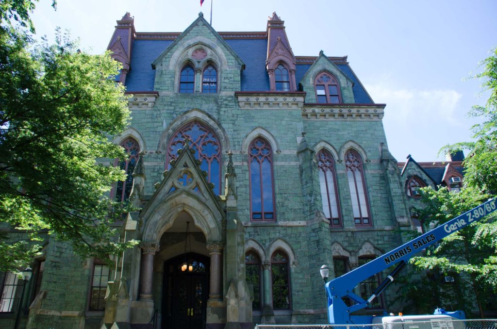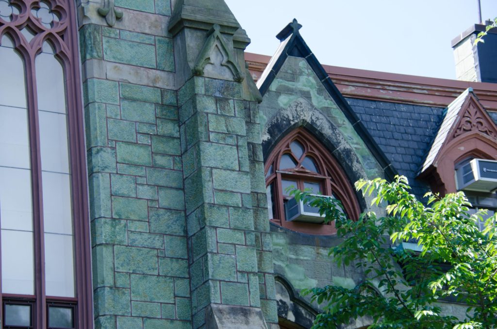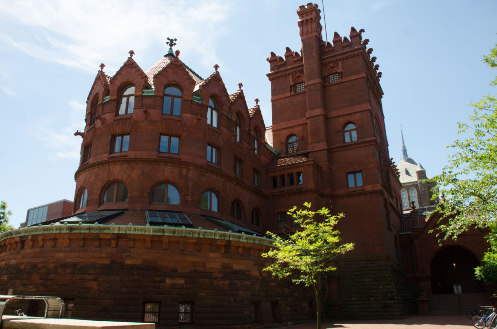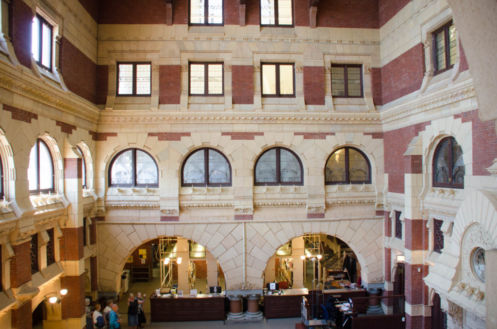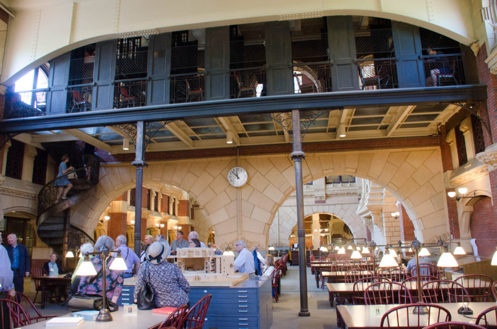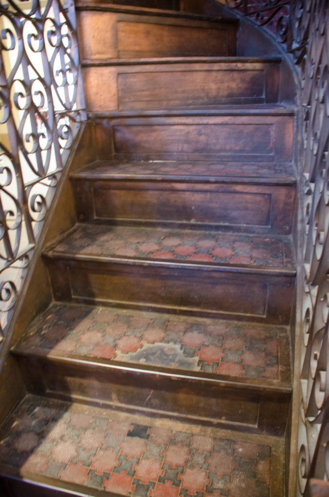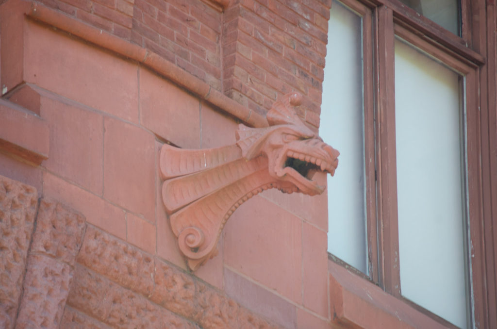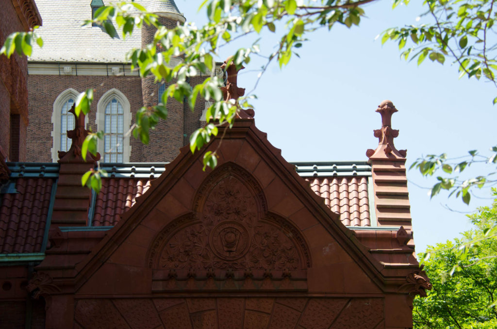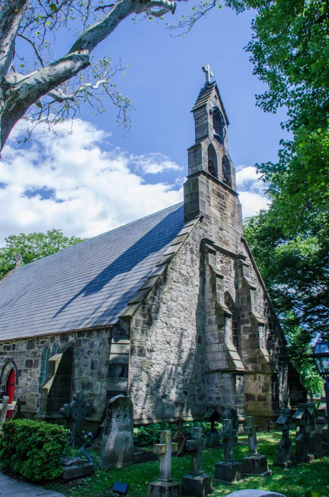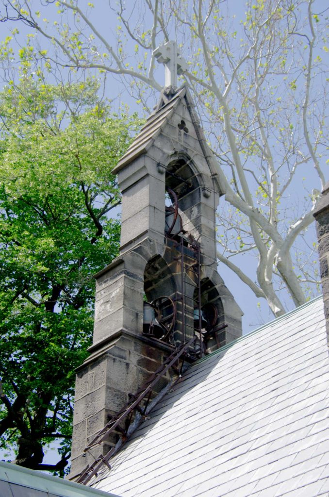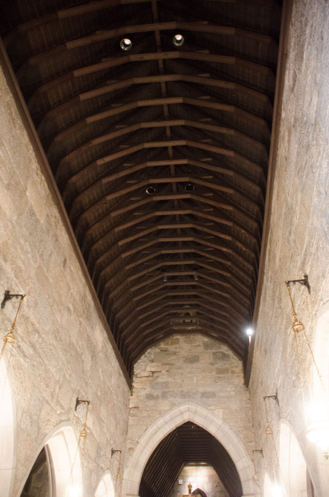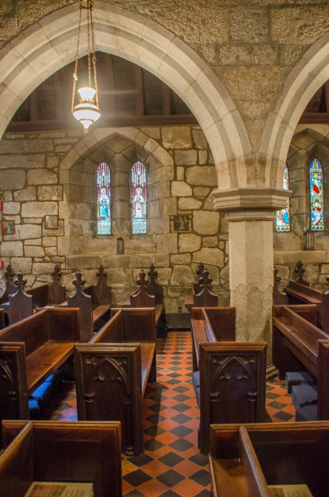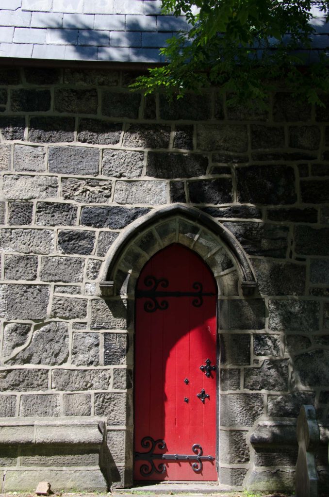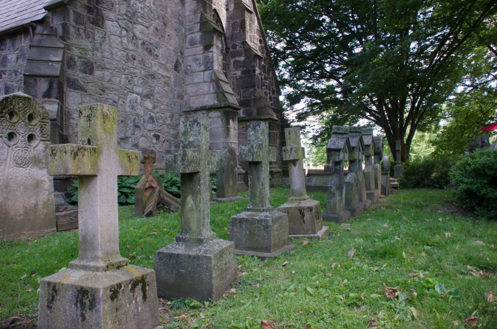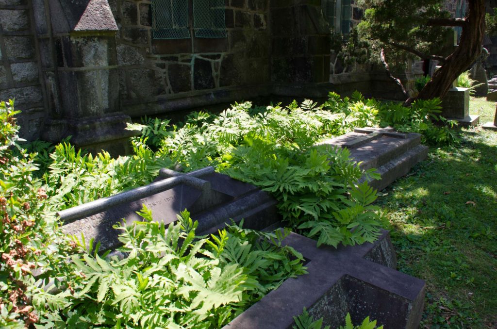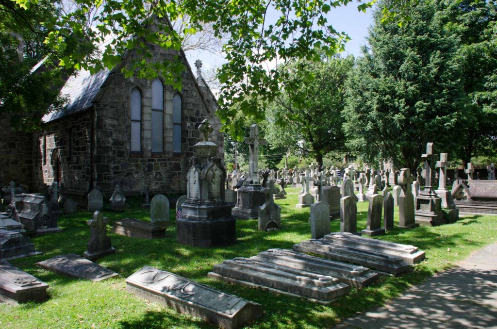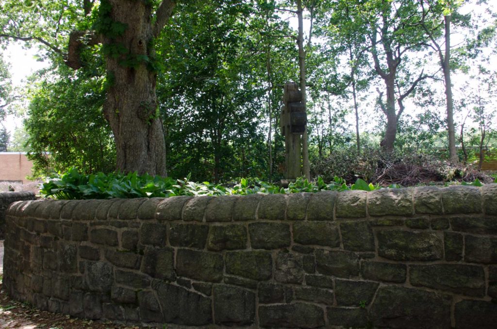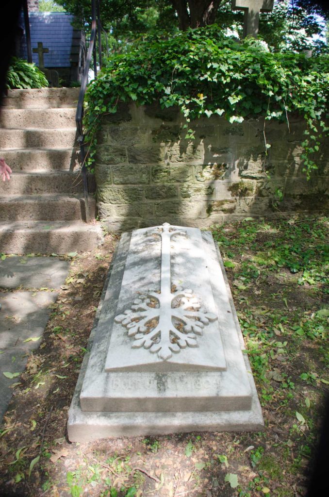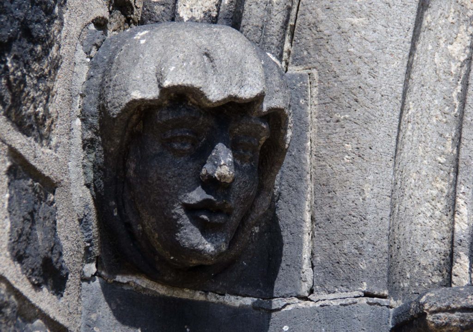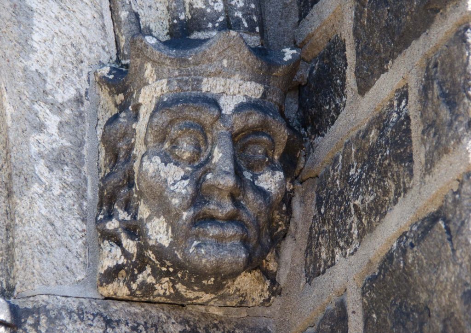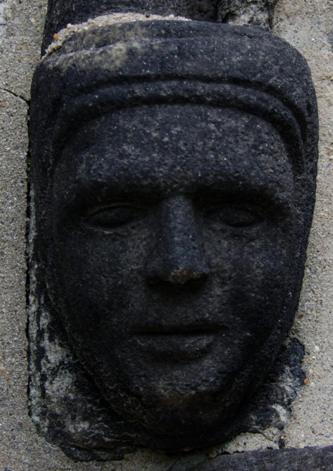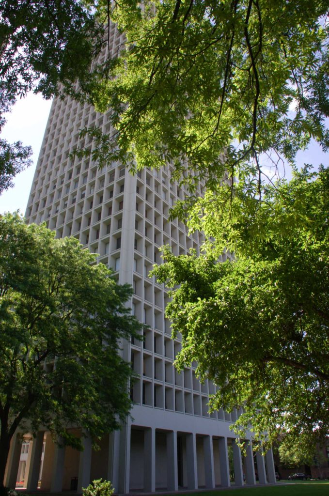Philadelphia, PA
University of Pennsylvania
College Hall
College Hall is the oldest building on campus. Designed by Thomas Webb Richards the building was completed in 1873.
The exterior, upper walls of green serpentine stone (which gives it the green color) are articulated with courses of brownstone and “Ohio stone” arches and cornices, all on a base of dark grey schist. The main entrance porch (on the northern side) is of lighter grey “Franklin stone” with columns of pink polished granite. The building is topped by a slate mansard story with wooden dormers.
College Hall has been haunted almost since its inception by the deterioration of its serpentine walls by chemical and physical agents, a structural deterioration that necessitated the removal of two towers that once graced the building. There have been many attempts to repair the stone with a color-matched cement to virtually all the serpentine work. A recent treatment of ground serpentine mixed with a slurry, placed on the building has been done The grout between these stones was originally made of red brick dust.
Furness Library
The Furness Library, designed by Frank Furness is officially known as the Fisher Fine Arts Library. This red sandstone, brick and terra cotta Venetian Gothic building can be thought of as part fortress and part cathedral. It was originally built to be the University’s main library and to house its archeological collection. Construction, began in 1888 was completed in 1890.
Melvil Dewey, inventor of the Dewey Decimal system of cataloging, and Harvard’s head librarian Justin Winsor were chosen as consultants for the project in order to make the space as useful as possible.
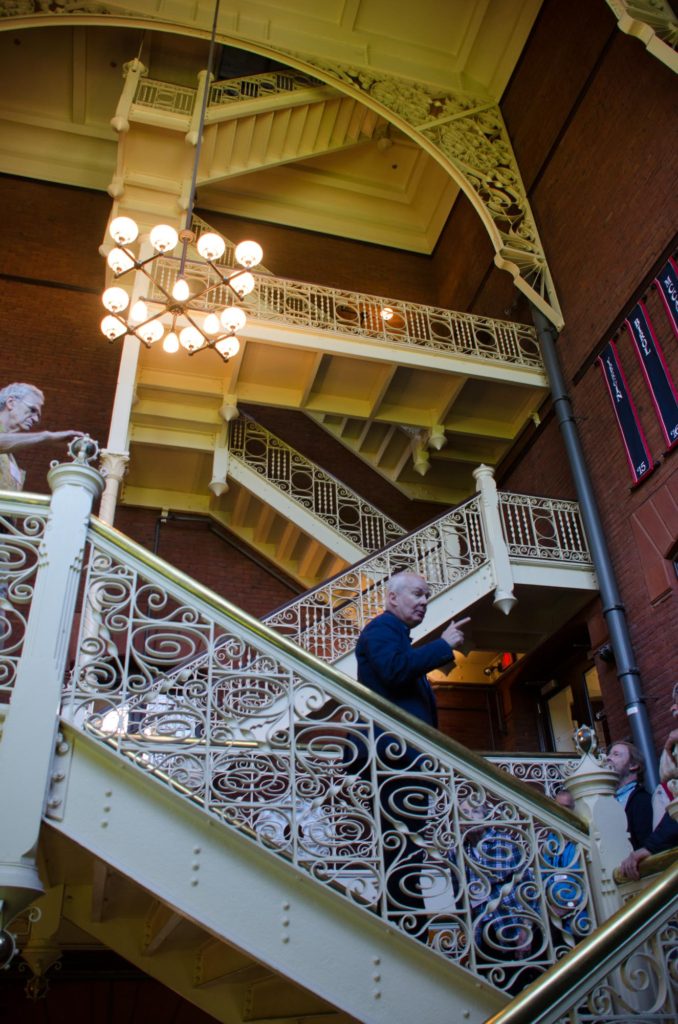
The library’s plan is exceptionally innovative: circulation to the building’s five stories is through the tower’s staircase, separated from the reading rooms and stacks.
The Main Reading Room is a soaring four-story brick-and-terra-cotta-enclosed space, divided by an arcade from the two-story Rotunda Reading Room. The latter has a basilica plan – with seminar rooms grouped around an apse – the entire space lighted by clerestory windows. Above the Rotunda Reading Room is a two-story lecture hall, now an architecture studio. The Main Reading Room, with its enormous skylight and wall of south-facing windows, acts as a lightwell, illuminating the surrounding inner rooms through leaded glasswindows.
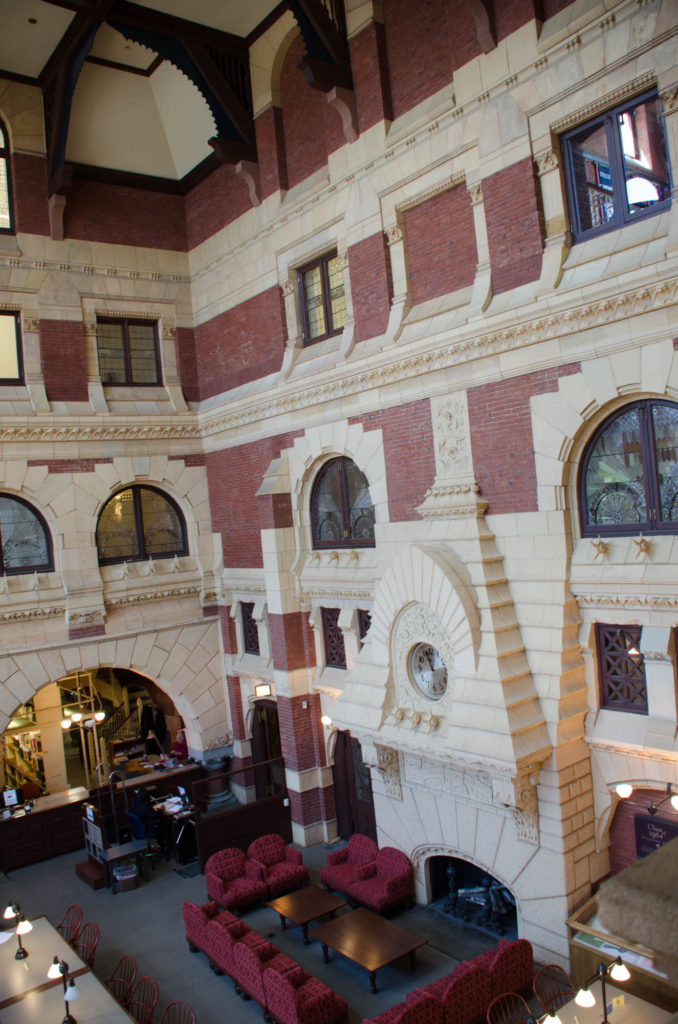 The three-story fireproof stacks are housed in a modular iron wing, with a glass roof and glass-block floors to help light the lower levels. It was designed to initially hold 100,000 books – but also to be continuously expandable, one bay at a time, with a movable south wall. Furness’s perspective drawing highlighted this growth potential by showing nine-bay stacks, although the initial three-bay stacks were never expanded.
The three-story fireproof stacks are housed in a modular iron wing, with a glass roof and glass-block floors to help light the lower levels. It was designed to initially hold 100,000 books – but also to be continuously expandable, one bay at a time, with a movable south wall. Furness’s perspective drawing highlighted this growth potential by showing nine-bay stacks, although the initial three-bay stacks were never expanded.
*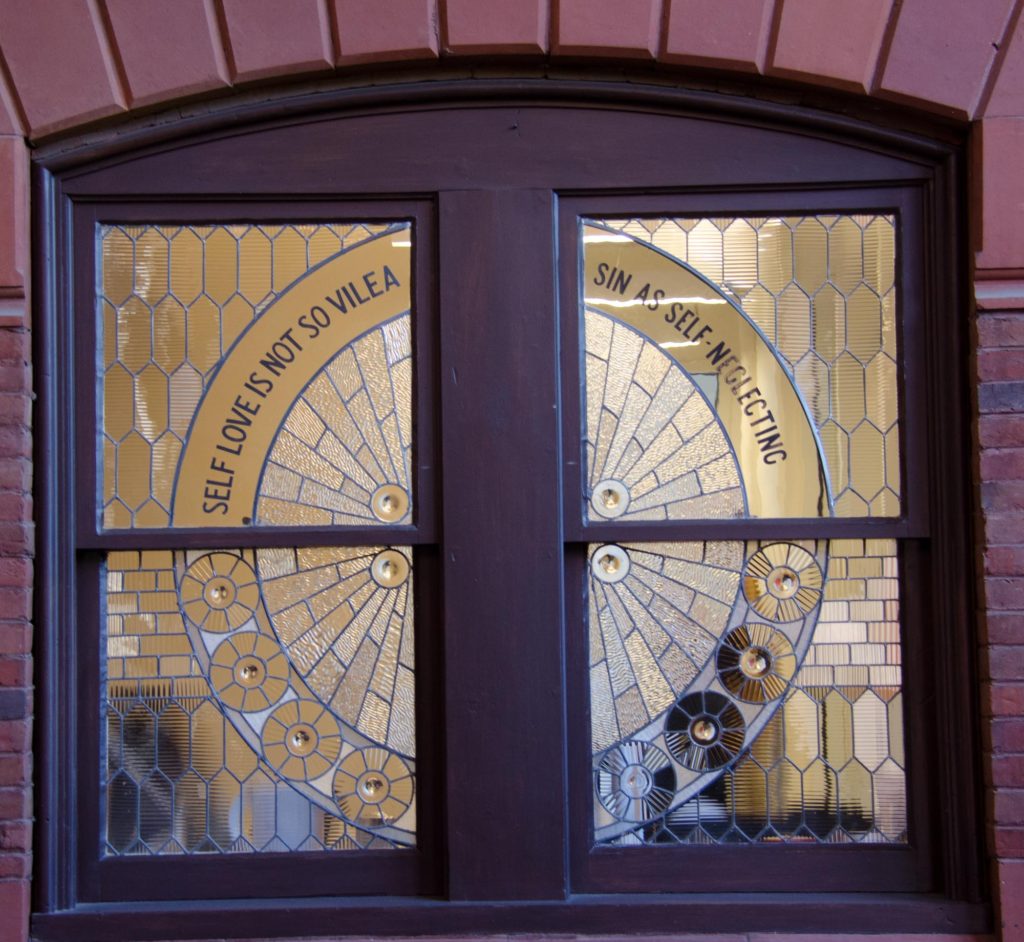 Throughout the building are windows inscribed with quotations from Shakespeare, chosen by Horace Howard Furness (Frank’s older brother), a University lecturer and a preeminent American Shakespearean scholar of the 19th century.
Throughout the building are windows inscribed with quotations from Shakespeare, chosen by Horace Howard Furness (Frank’s older brother), a University lecturer and a preeminent American Shakespearean scholar of the 19th century.
St. James the Less
3227 West Clearfield Street
The Church of St. James the Less is a historic Episcopal church in Philadelphia. It was designated a National Historic Landmark for its Gothic Revival architecture, which influenced the designs of a generation of subsequent churches.
*
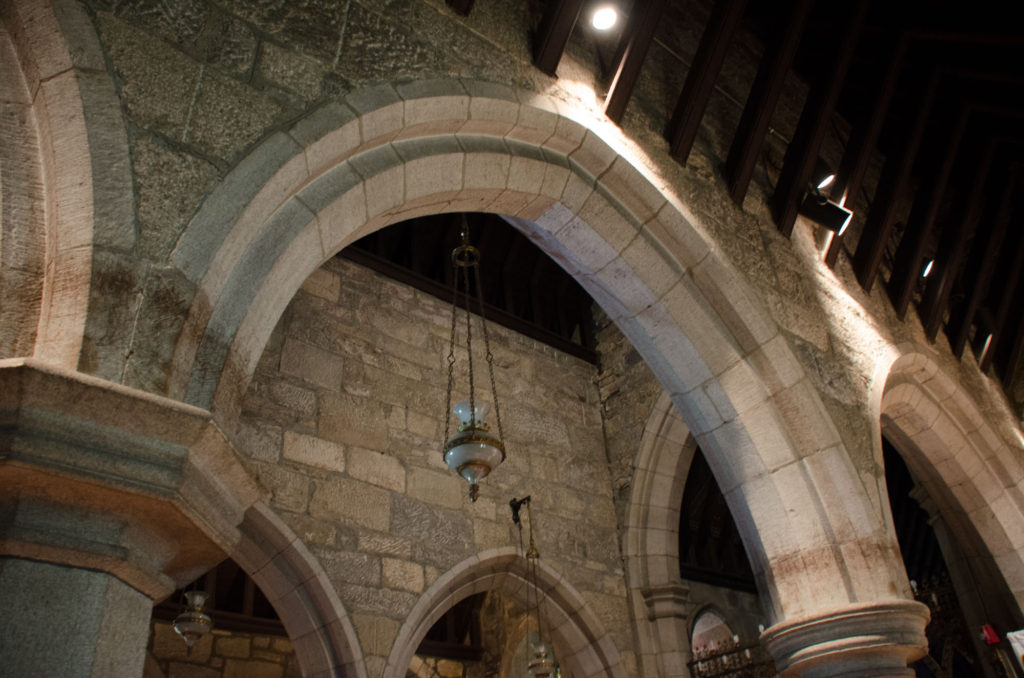
The National Park Service called it “the first example of the pure English Parish church style in America, and one of the best examples of a 19th-century American Gothic church for its coherence and authenticity of design. Its influence on the major architects of the Gothic Revival in the United States was profound.
*
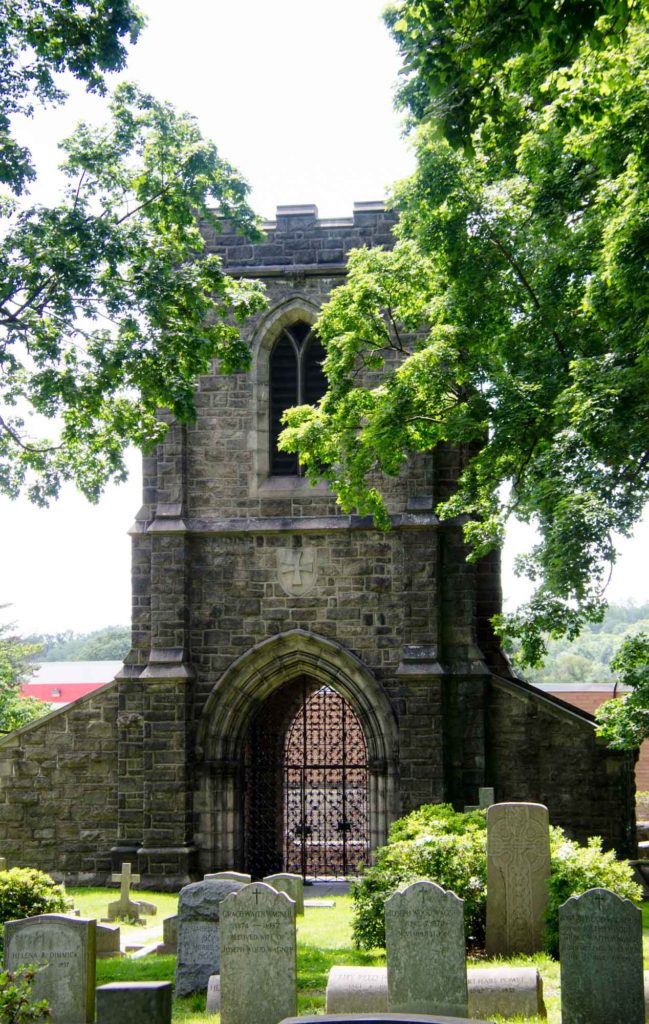
The Wanamaker Memorial Bell Tower and mausoleum (1908), designed by John T. Windrim, houses a set of J.C. Deagan, Inc. tower chimes and a chime of bells by the McShane foundry.
A few faces found on the grounds of Saint James the Less:
Society Hill
I.M. Pei’s Society Hill Towers is a set of three-building condominiums. The complex contains three 31-story skyscrapers with 624 units on a 5-acre site. The towers were designed by I.M. Pei and Associates and are constructed of poured-in-place concrete, with each apartment featuring floor-to-ceiling windows. Completed in 1964, the apartments were originally rental units but were converted to condominiums in 1979.
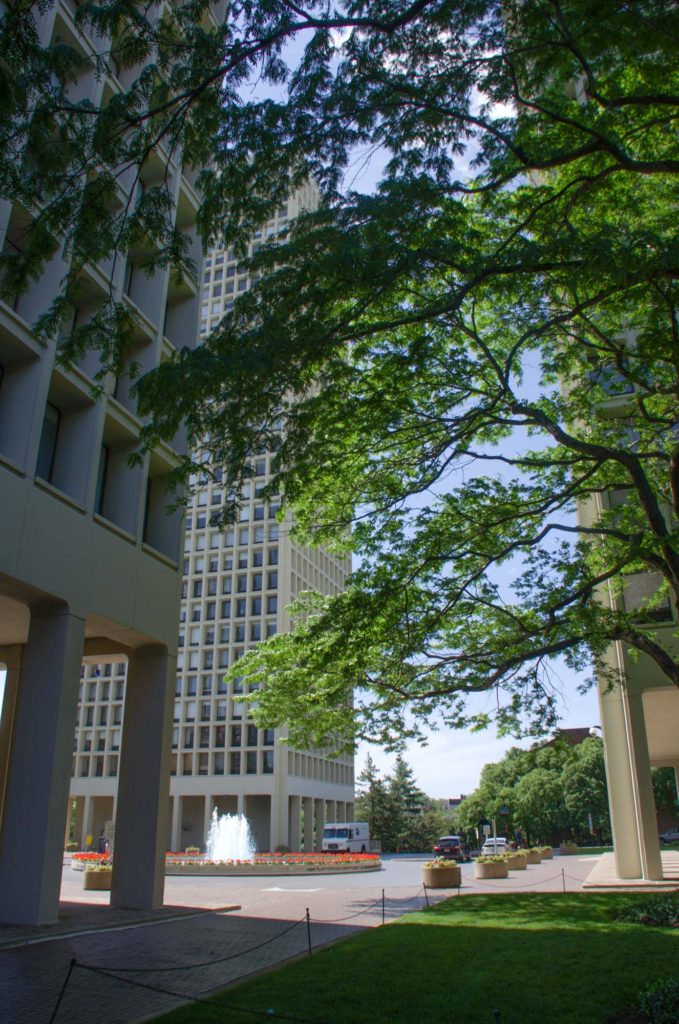
The three towers are surrounded by lush greenery and cluster around a roundabout with a water feature in the center.
