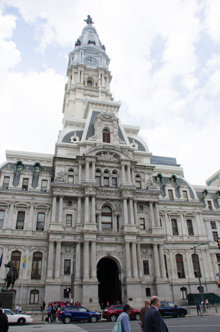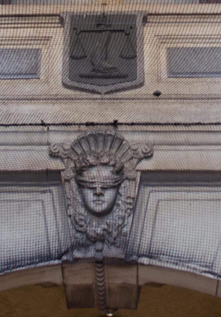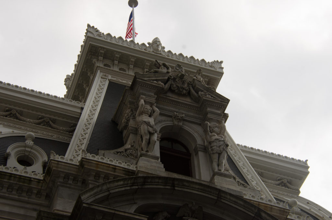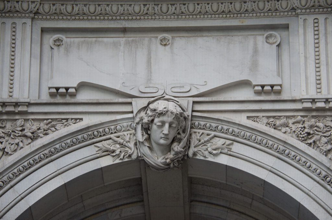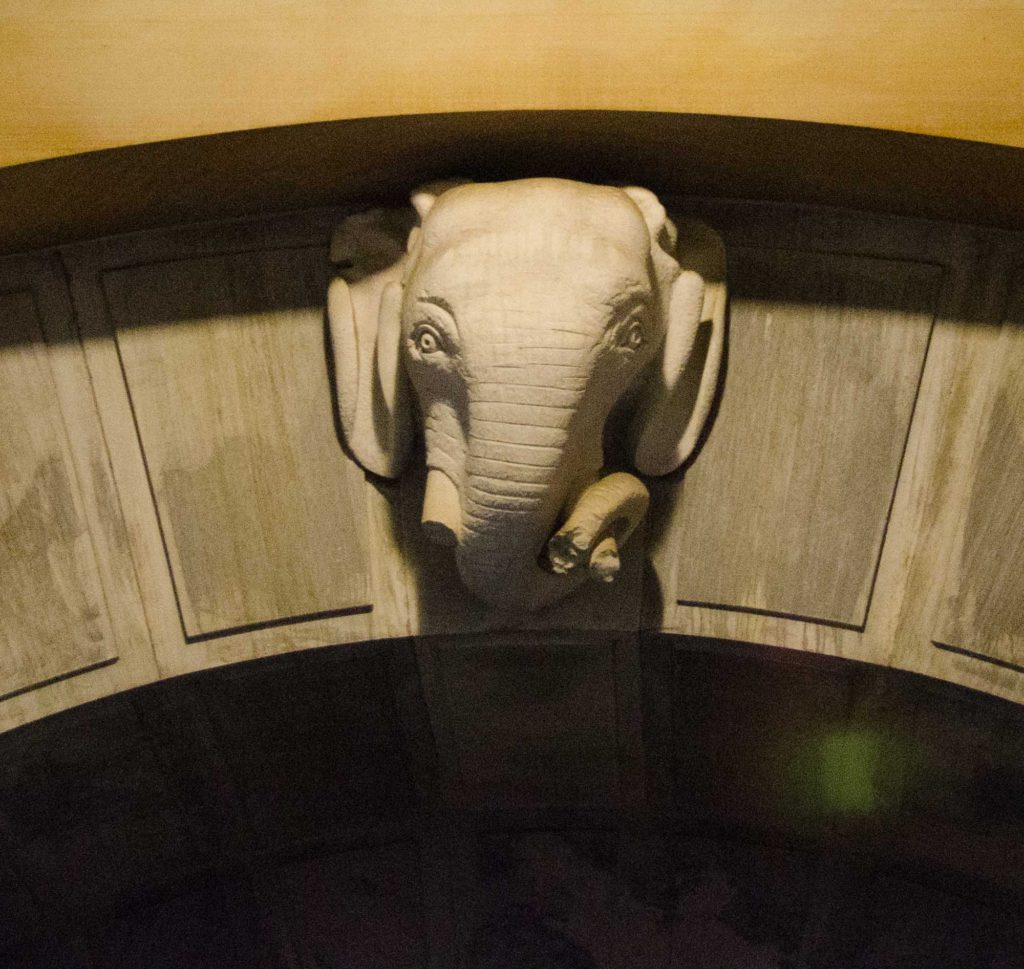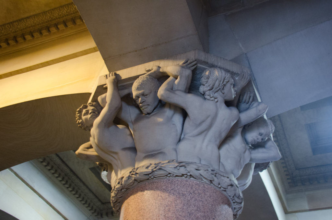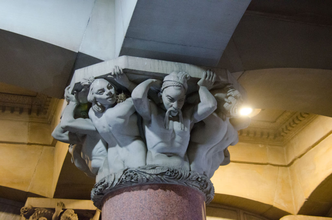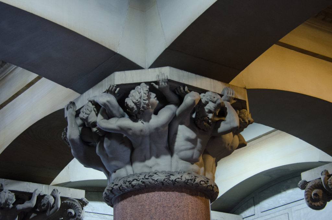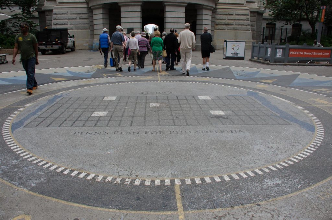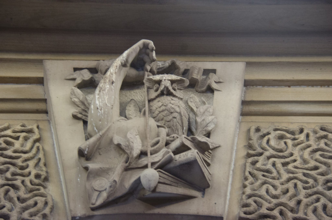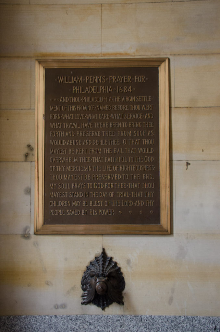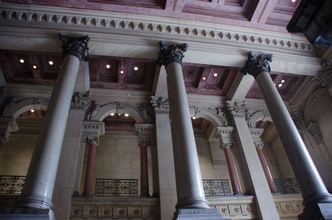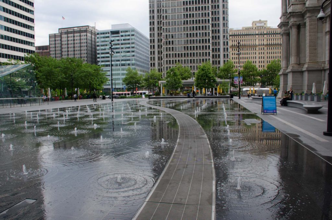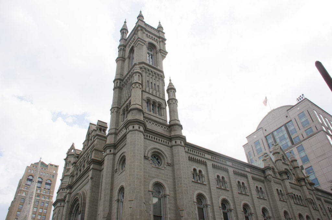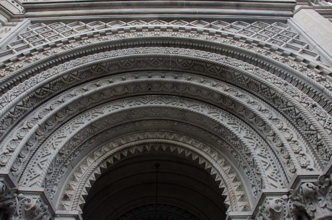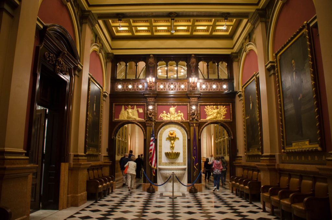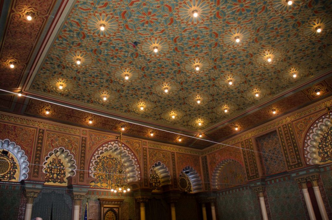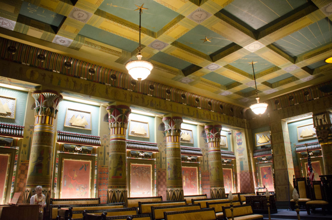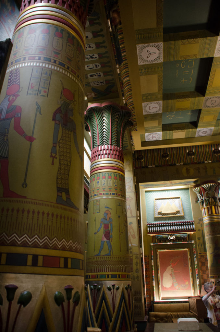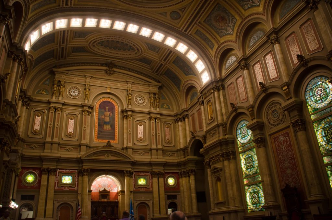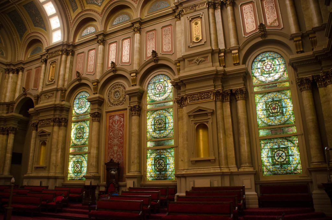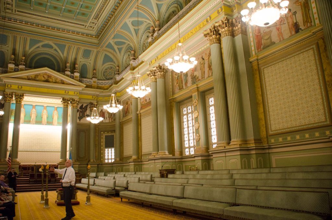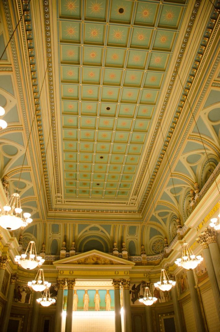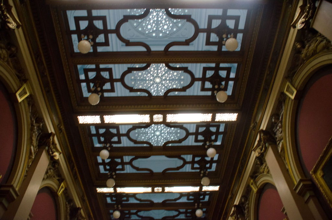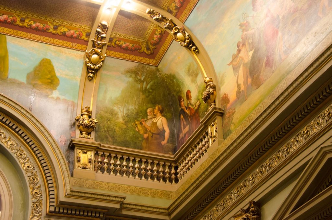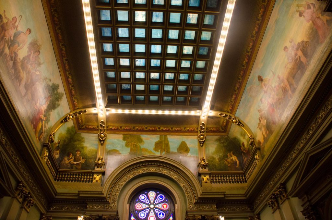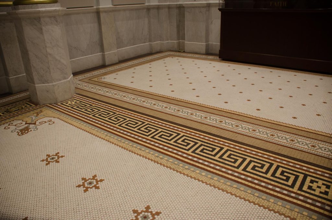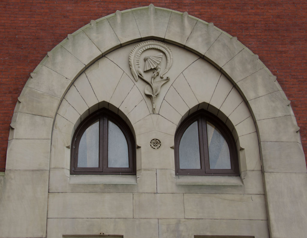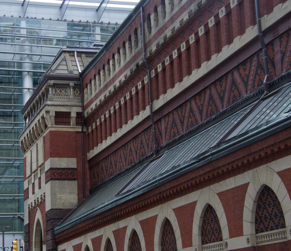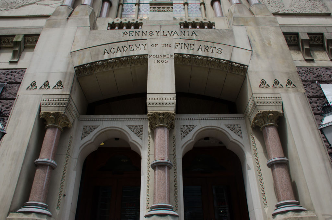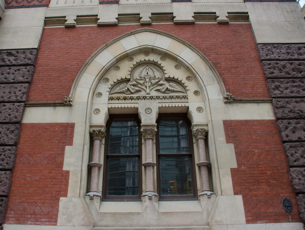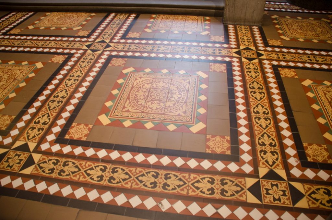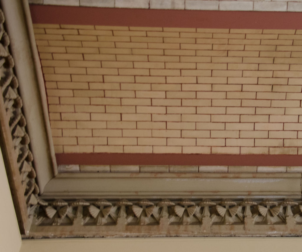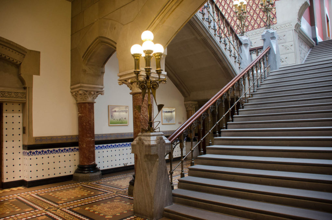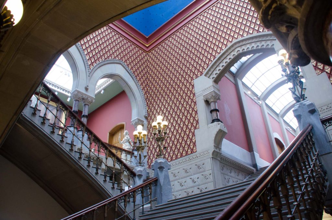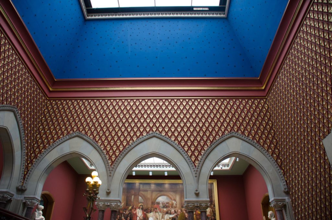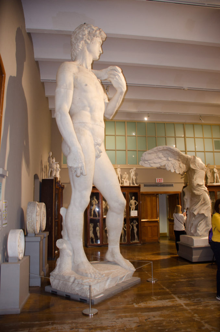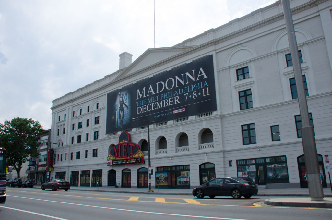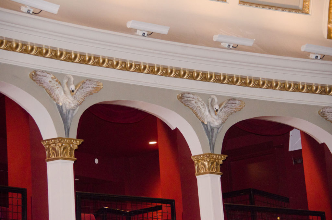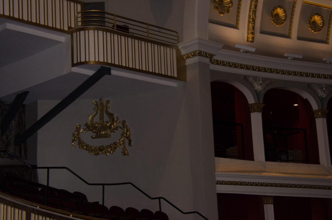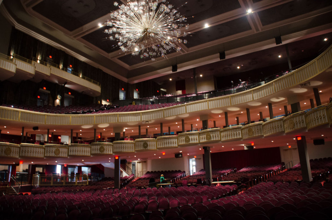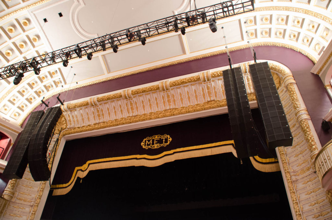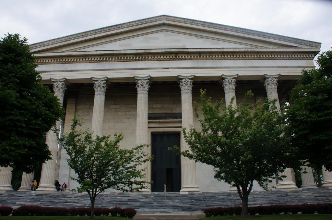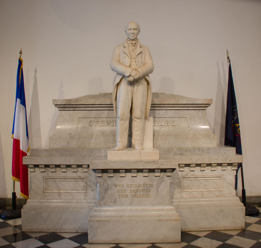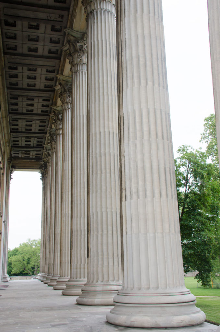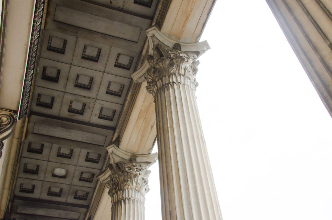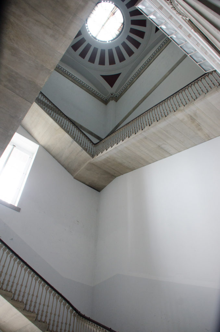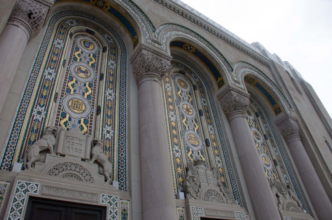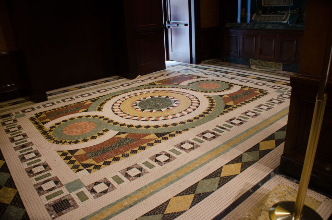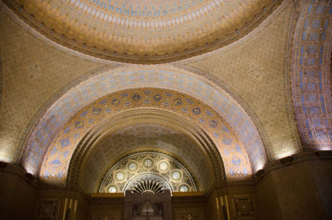Philadelphia, PA
City Hall
Tomes have been written about Philadelphia’s city hall, and I have visited and photographed this building on more than one occasion, but this trip was a tad different. Our guide, Michael J. Lewis, the Faison-Pierson-Stoddard Professor of Art at Williams College, and a leading architectural historian, gave insights to the building’s ornamentation that I had never heard. There is so much allegorical sculpture on this building but I will hit the highlights of my morning.
Much of the ornamentation on City Hall is covered in anti-bird netting, thus the odd texture.
City Hall, when conceived, was to be the tallest building in the world. (By the time it was completed, however, it had been surpassed by the Eiffel Tower and the Washington Monument.) Designed in the ornate Second Empire style, it did not come to be without a considerable amount of criticism. Critics called it “the tower of folly” and “the marble elephant.” Despite this, in 1957 a committee of the American Institute of Architects declared City Hall “perhaps the greatest single effort of late nineteenth-century American architecture.”
Penn Square, City Hall covers four and one-half acres and remains today the tallest masonry-bearing building in the world. The domed tower rises over 547 feet above the ground. The exterior and interior contain over 250 works of sculpture, principally attributed to, Alexander Milne (MILL-nee) Calder.
Calder (August 23, 1846 – June 4, 1923) was a Scottish American sculptor best known for this ornamentation on Philadelphia’s City Hall.
There are four chambers allowing ingress and egress to the center courtyard of this enormous structure. Criticized in 1876 as a “chamber of horrors” the north chamber contains carved heads of dominant animals from the four corners of the earth: bull, bear, tiger, and an elephant. These beautifully sculpted animals face inward toward four polished red granite columns. Atop these columns are human figures, representing Europe, The East, Africa, and America. These symbolic figures, lock arms and appear to be straining to bear the burden of the tower of the building that stands above this particular chamber
*
In the bible, a plumb line is an allegory to justice and righteousness, although this is Quaker Pennsylvania, and biblical references are few, allegorical nods do abound.
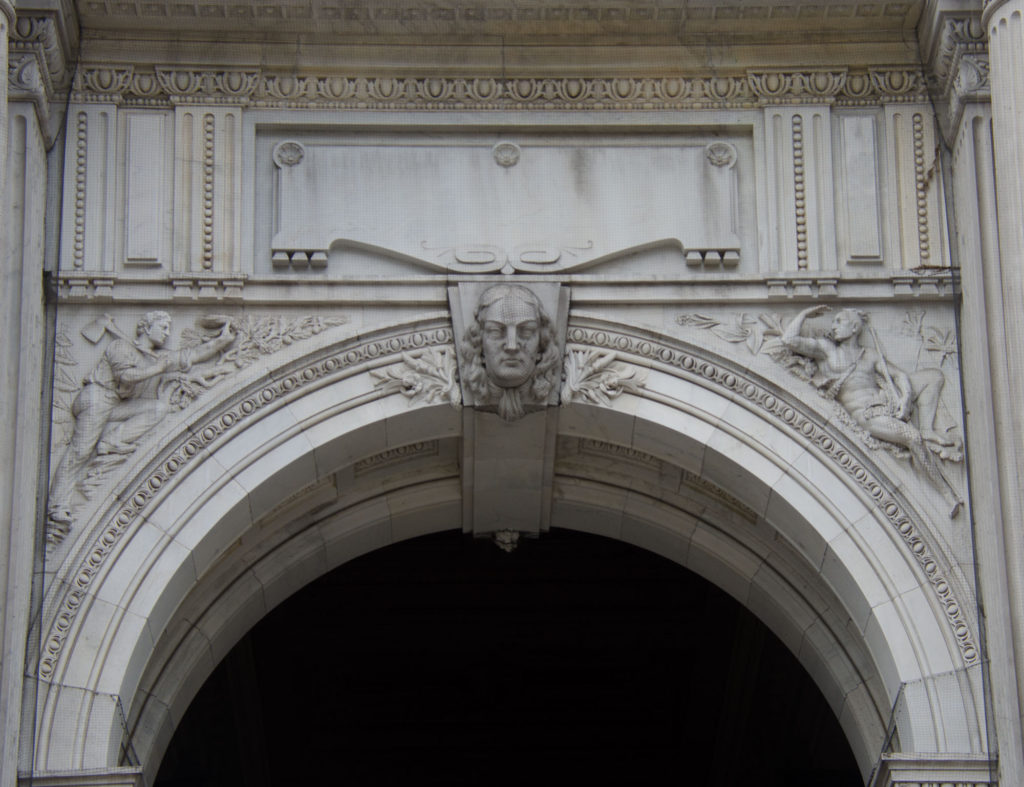
William Penn as a keystone on the North Pavillion. In the spandrel on the left is a pioneer and the right is a native American.
The north portal entranceway originally led to the chambers of the legislative bodies of the Select and Common Councils. Some themes found in this entryway are Commerce, Navigation, Architecture, Mechanics, Construction, Poetry, Dance, Music, and Horticulture, many of them symbolically represented in the bronze capitals found on the top of the highly polished granite columns.
Pulse by Janet Echelman was installed in September 2018, this portion follows the trolley route that runs beneath the square.
Masonic Temple
This temple sits atop an entire block in Philadelphia bounded by Broad, Filbert, Juniper, and Cuthbert streets. This Norman Revival building was designed by architect James H. Windrim. The cornerstone to the building was laid in June of 1868 with construction completed in 1873.
The main entrance is in the style of eleventh and twelfth century Norman churches with its rounded arches and elaborate geometric ornamentation.
At the end of the grand foyer is an oak screen designed in 1901 by George Herzog specifically to block the central stairway from the front door.
This room is a tableau of colors and imagery copied from a variety of temples including those of Karnak and Luxor.
Renaissance Hall is the second largest ceremonial room in the temple. Designed by Windrim it was renovated in 1906 by Murray Gibson.
*
Corinthian Hall is the largest room in the temple designed to seat 400 it measures 105 feel long, 49 feet wide and 52 feet high. It was remodeled in 1903 to be more archeologically correct in its simulation of ancient Greek spaces. with motifs copied from several ancient sites.
You can tour the temple Tuesdays through Saturdays at 10:00, 11:00 am or 1:00, 2:00 & 3:00 pm
Philadelphia Academy of Fine Arts
The Pennsylvania Academy of the Fine Arts is a museum and art school. It was founded in 1805 by painter and scientist Charles Willson Peale, sculptor William Rush, along with other artists and business leaders. It is the first and oldest art museum and art school in the United States.
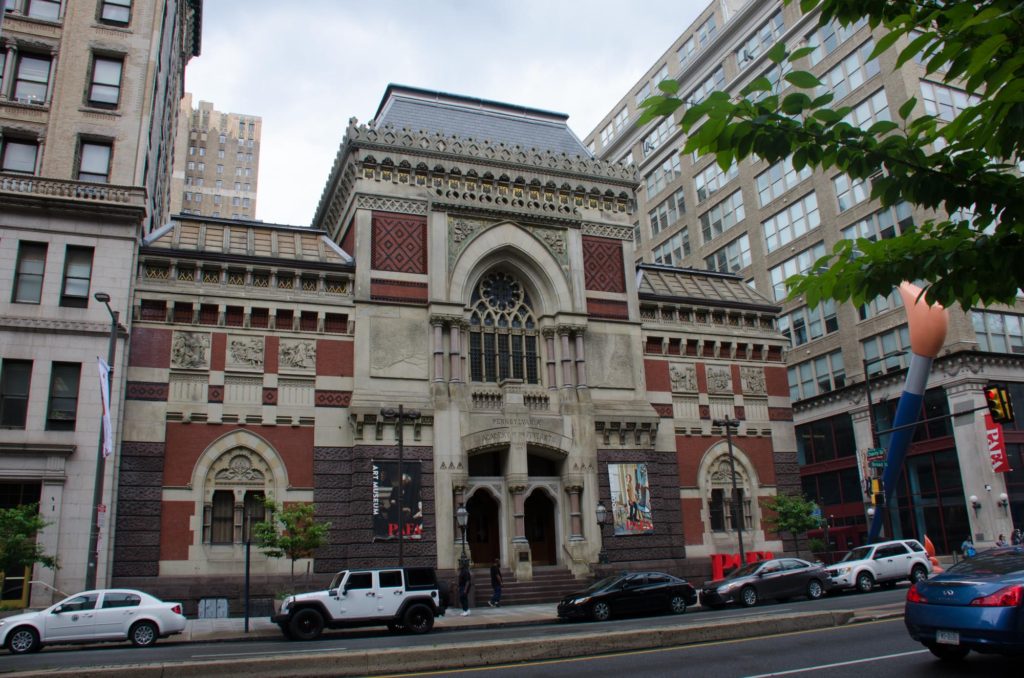 The current museum building began construction in 1871 and opened in 1876 in connection with the Philadelphia Centennial. Designed by the American architects Frank Furness and George Hewitt, its mixture of Gothic, Victorian and Arabic architecture has led it to be called “One of the most magnificent Victorian buildings in the country.”
The current museum building began construction in 1871 and opened in 1876 in connection with the Philadelphia Centennial. Designed by the American architects Frank Furness and George Hewitt, its mixture of Gothic, Victorian and Arabic architecture has led it to be called “One of the most magnificent Victorian buildings in the country.”
The plant above is an amalgam of three types of fauna, it was described by Michael J. Lewis as an allegory for the pollinating of art.
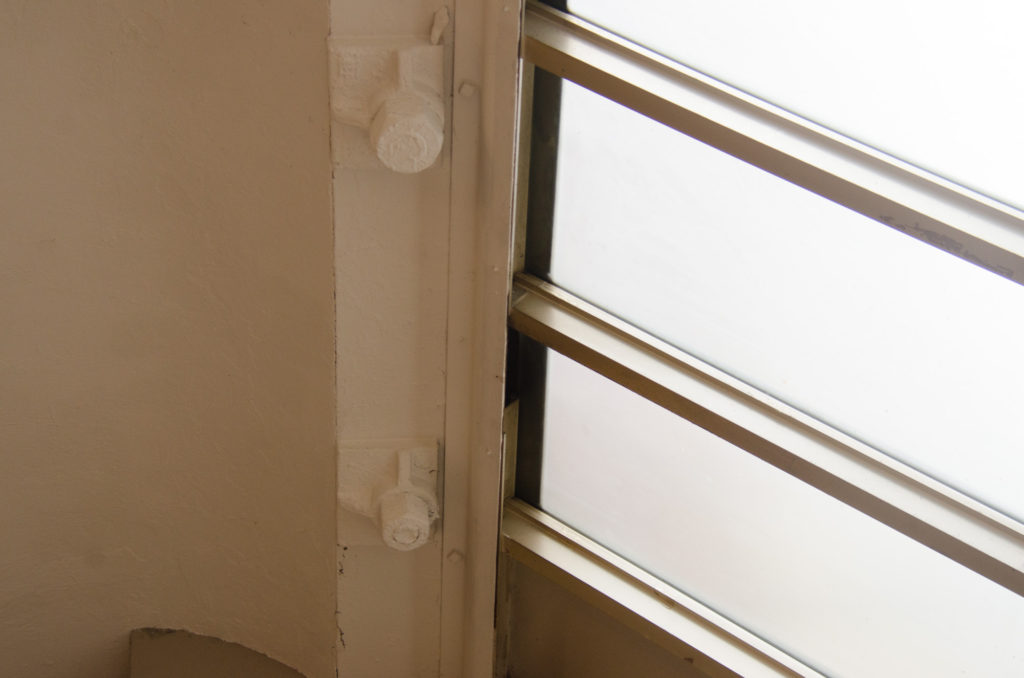
Those same skylights from inside the studios notice how Furness has left the construction hardware exposed.
Throughout the building are banded columns.
Leaving the “dark” represented by the mushrooms you enter into the “light” at the base of the stairway. Furness used a classic architectural ploy of blocking the expanse and elegance of the building by a small foyer that helps to add to the drama of stepping through the archways to the gallery space.
The walls are a masterpiece in pressed plaster, accompanied by a blue star ceiling and gothic arches.
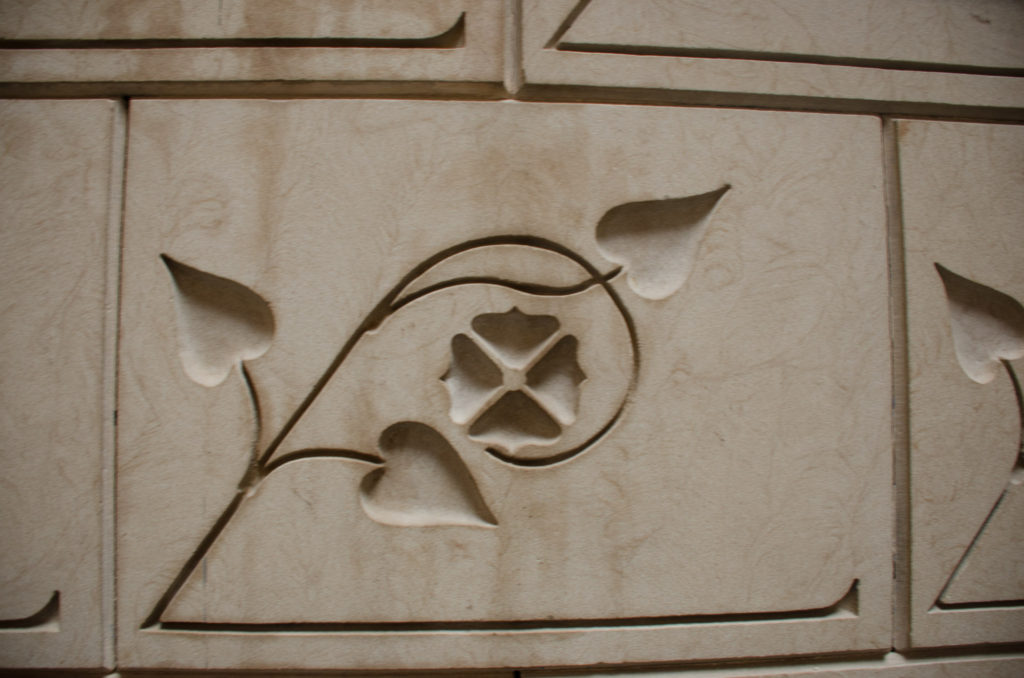
The walls of the stairway are lined with these sandblasted flowers, said to be the first use of sandblasting in the world.
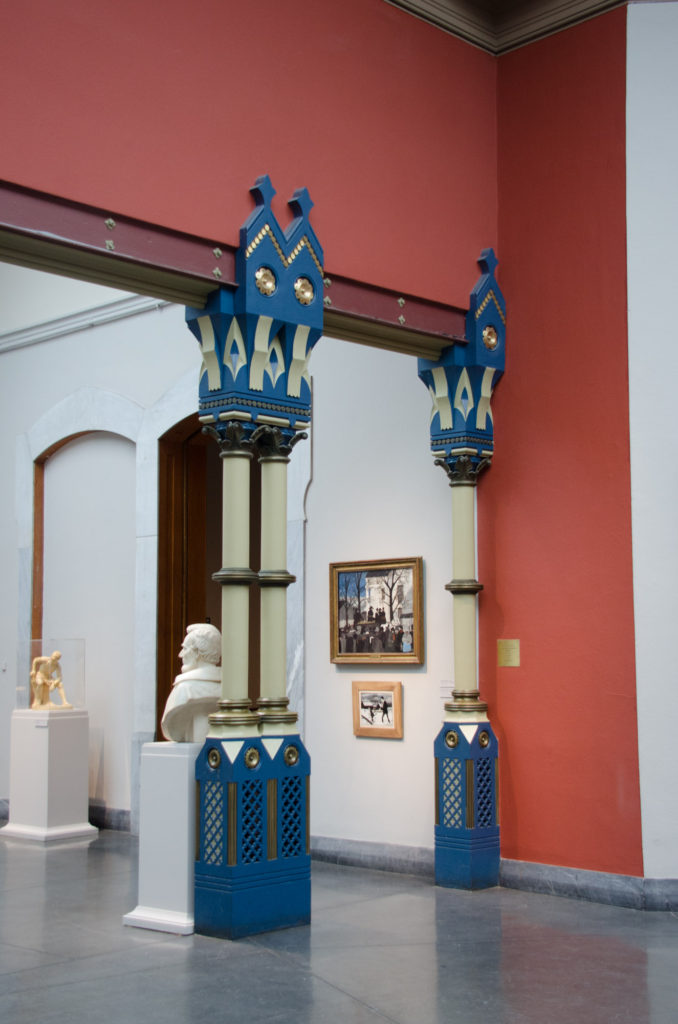
Foliate columns support exposed steel beams, one of several radical design elements in the building. Described by Michael J. Lewis as Furness flaunting the steel as a coffee barista flaunts her tongue stud.
Furness celebrated the new and modern age by allowing much of the industrial touches such as large bolts and steel beams to remain exposed. This was also great advertising for the donors to the building, as the name of their steel companies were imprinted on the beams for all to see.
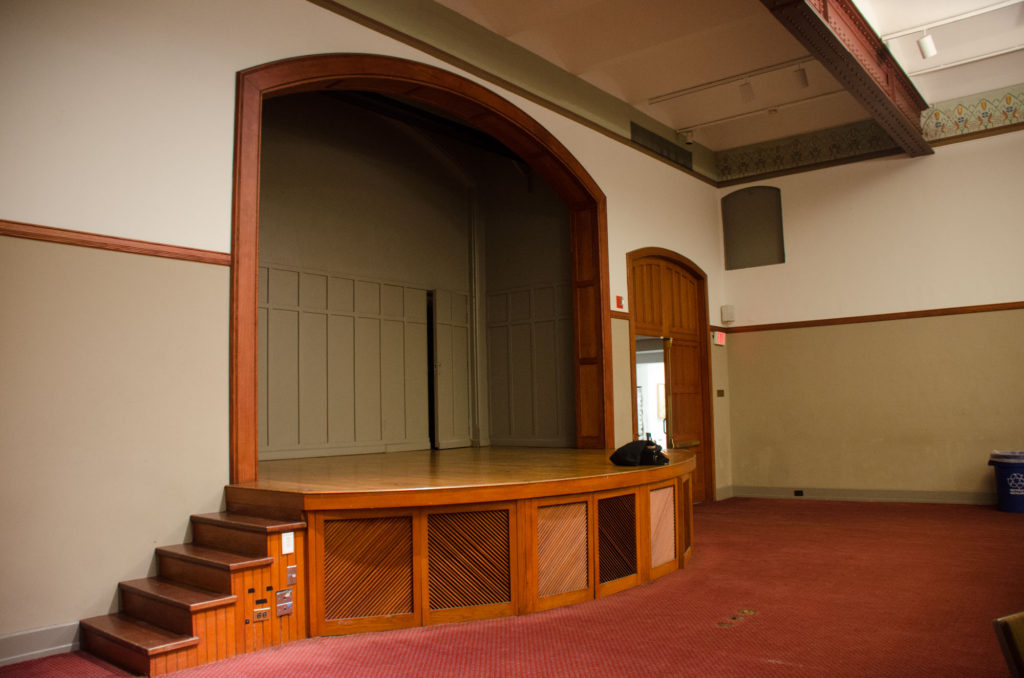
The lecture stage. Notice the steel beams next to the stenciled cornice. Michael J. Lewis said to me, what a nice combination of botany and beams.
In the nineteenth and early twentieth centuries, public institutions acquired cast collections in the belief that plaster casts were perfect copies of ancient Greek and Roman sculptures and were as instructive as the originals.
Charles Willson Peale (1741–1827) one of the founders of the Pennsylvania Academy of the Fine Arts, contacted Nicholas Biddle (1786–1844), then secretary to the American ambassador to France and asked him to send a collection of plaster casts from Paris. Biddle purchased seventeen casts of statues, twenty-five casts of busts, and six of feet and hands from the studio of Getti, Mouleur du Musée Napoléon.
In 1845 a fire gutted the original Academy building, destroying virtually all of the casts. Fifty-five cast replacements were purchased in Paris in 1856 and another group of over thirty casts of the Parthenon sculptures was ordered from the British Museum. Other casts purchased at the time included Ghiberti’s Gates of Paradise from the Florence Baptistery and several reductions of Michelangelo’s figures from the Medici chapel in Florence.
There are guided tours of the PAFA galleries or one can wander on your own. The Cast Room is not open to the public.
The Met
Built in 1908 by Oscar Hammerstein, this once beautiful building housed the Metropolitan opera and was recognized for its superb acoustics. It has suffered a rather sordid history and is somewhat the worse for wear.
In 1954 the building was purchased by the Rev. Theo Jones who then had a large congregation. After 1988, church membership decreased and the building began to deteriorate. The building was eventually declared imminently dangerous by the city but it was saved from demolition in 1996 when it was purchased by the Reverend Mark Hatcher for his Holy Ghost Headquarters Revival Center. Between 1997 and 2013 the church spent approximately $5 Million to stabilize the building.
In October 2012, Holy Ghost Headquarters Church and developer Eric Blumenfeld entered into a development partnership with Blumenfeld eventually purchasing the building for $1. In February 2015, the church filed a lawsuit against the developer over the lack of progress on the building, alleging that Blumenfeld misled the congregation regarding his finances and “..never restored the Met as promised. Rather he gutted the auditorium the church had worked so hard to renovate, effectively displacing the church and left the unfinished project in shambles.”
Girard College
Founder’s Hall at Girard College is considered one of the finest examples of American Greek Revival architecture, it is a designated National Historic Landmark.
At the time of his death in 1831, Stephen Girard was the richest man in America and his endowment for Girard College was, up to that point, the largest private charitable donation in American history.
Built from 1833-1847 Founders Hall served as Girard College’s first classroom building. Stephen Girard left specific instructions in his will for the building’s dimensions and plan of the building; Nicholas Biddle, chair of the school’s building committee, president of the Second Bank of the United States, and staunch admirer of Greek art and culture had a profound influence on its design and construction.
In 1832, following Stephen Girard’s death, members of the city government held an architectural design competition. With an unprecedented two-million-dollar construction budget the competition drew from all over the country.
Thomas U. Walter submitted the winning entry. A former bricklayer, he later became the architect of the United States Capitol.
Walter with influence from Biddle devised an immense Corinthian temple surrounded by a continuous peristyle for the classroom building, its order was taken faithfully from the Choragic Monument of Lysicrates, as represented in Stuart and Revett’s Antiquities of Athens (1762). The exterior is made entirely of local marble—blue Montgomery County marble for the walls and white Chester County marble for the columns—even the roof tiles, (weighing 720 pounds each) and ridge caps are marble.
The 42,000 square foot building is masonry and cast iron, three stories tall.
In the words of a contemporary critic, “In materials, magnitude and sheer sumptuousness, it has no peer.
Despite the word college, the school was founded for orphans in grades one through 12. Girard directed the city of Philadelphia to use his money to build a boarding school for poor, orphaned or fatherless white boys so that they might be prepared for the trades and professions of their era.
Congregation Rodeph Shalom
The original building of Congregation Rodeph Shalom was designed by Frank Furness in 1928. The current synagogue was designed by Simon and Simon. The limestone-clad exterior and entryway mosaics and the hand-painted decorative stenciling inside makes a visit worth one’s time.
