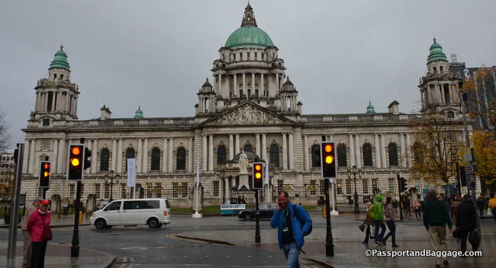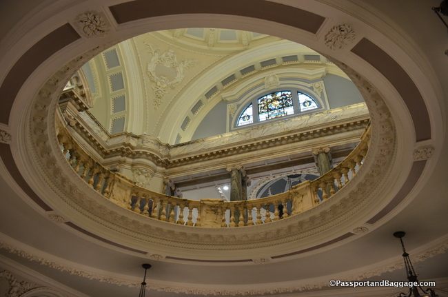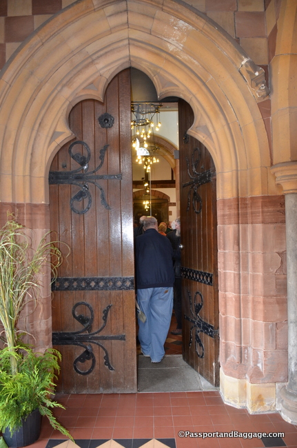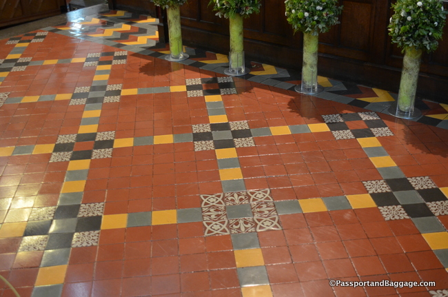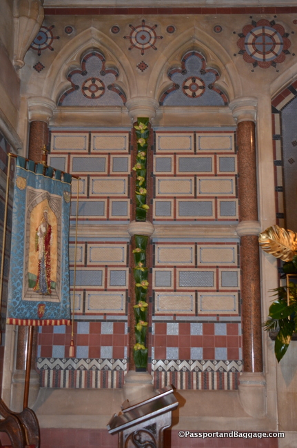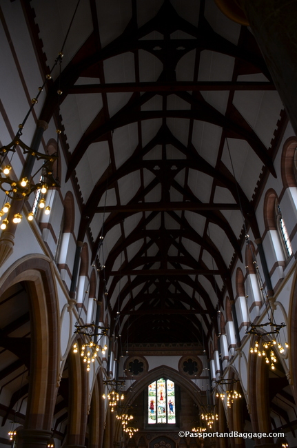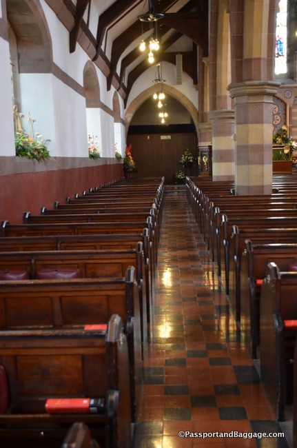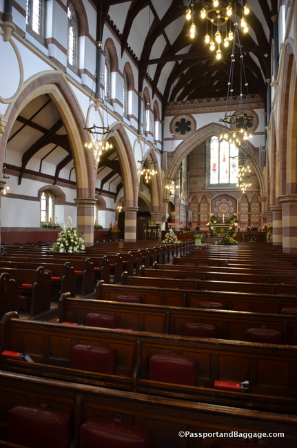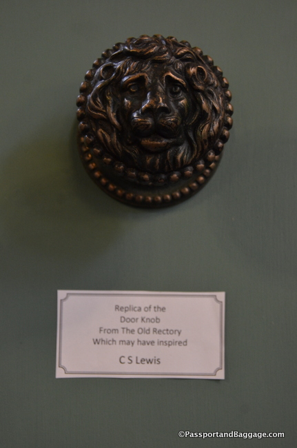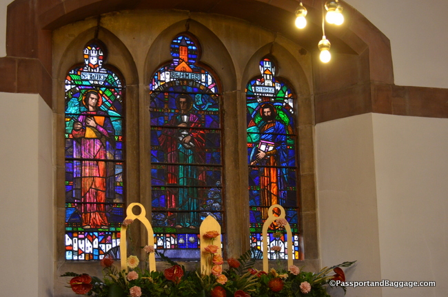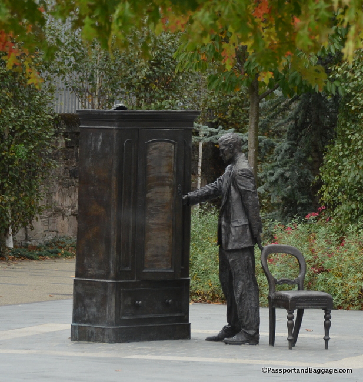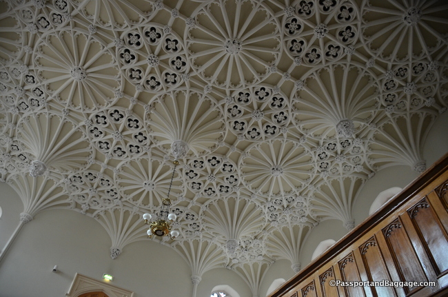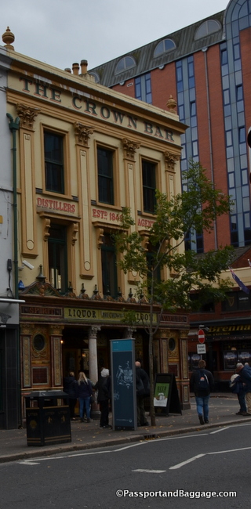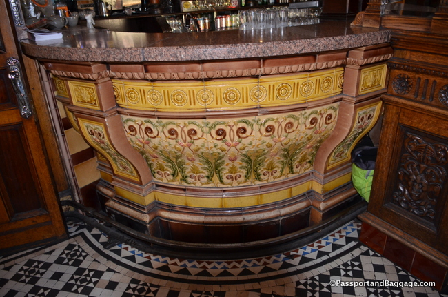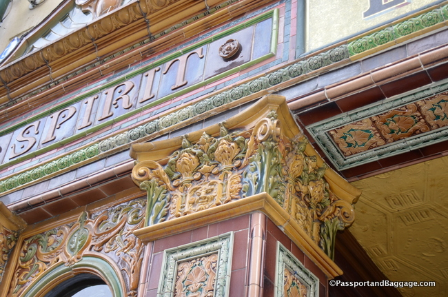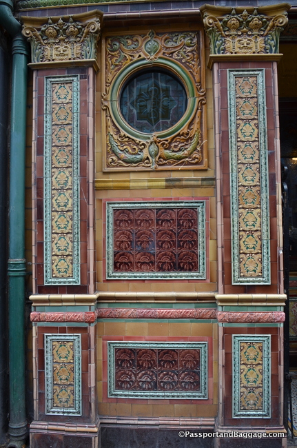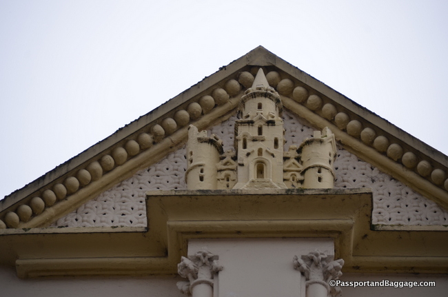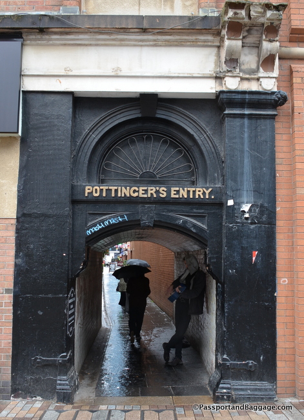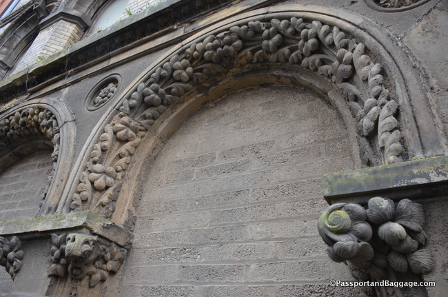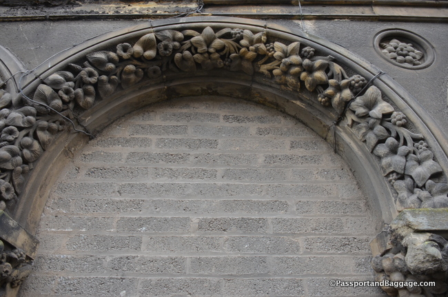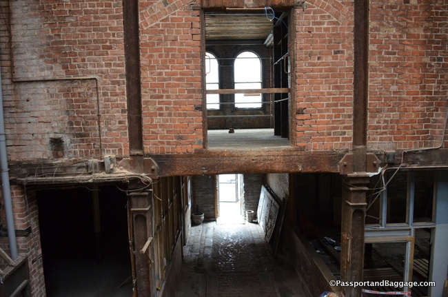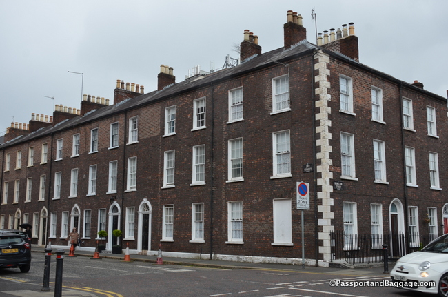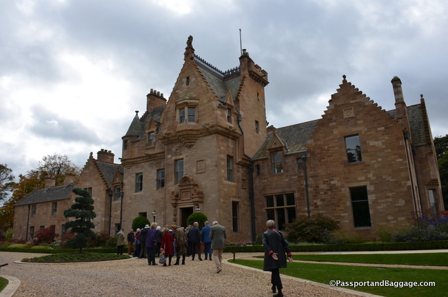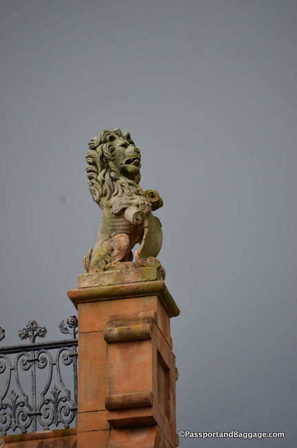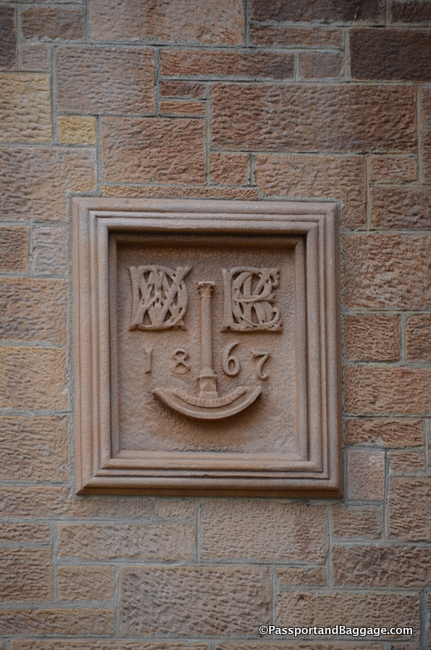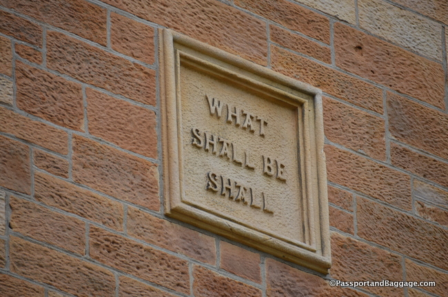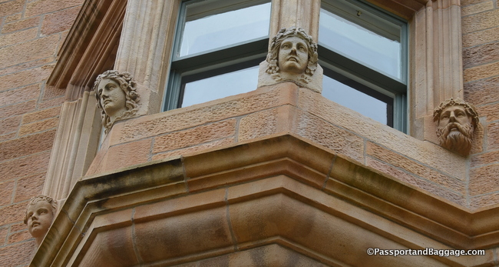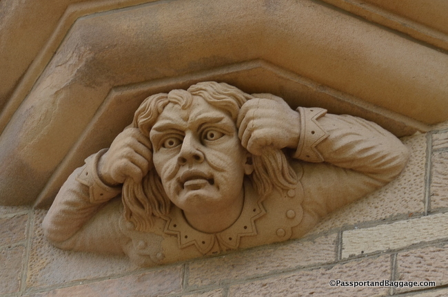The name Belfast is derived from the Irish Béal Feirsde, which was later spelled Béal Feirste. The word béal means “mouth” or “rivermouth” while feirsde/feirste is the genitive singular of fearsaid and refers to a sandbar or tidal ford across a river’s mouth.
BELFAST CITY HALL
In 1888 Queen Victoria granted Belfast the status of city. It was decided a new and grander City Hall was required. The new City Hall opened its doors on the first of August 1906, when Belfast was celebrating unprecedented prosperity and industrial strength.
This City Hall was designed by Alfred Brumwell Thomas in the Baroque Revival style and is constructed out of Portland stone. The building cost £369,000 to complete, the equivalent around 128 million pounds, or well over $166 million today.
Viscount William Pirrie who was Lord Mayor in 1896-1897 just before City Hall’s construction was also managing director of Harland & Wolff Shipyard. He is the man credited as having the idea for both the building of city hall and of the Titanic. He used many of his skilled workmen in City Hall which is why the interiors of city hall are considered an insight into the finish of Titanic’s lounges and suites.
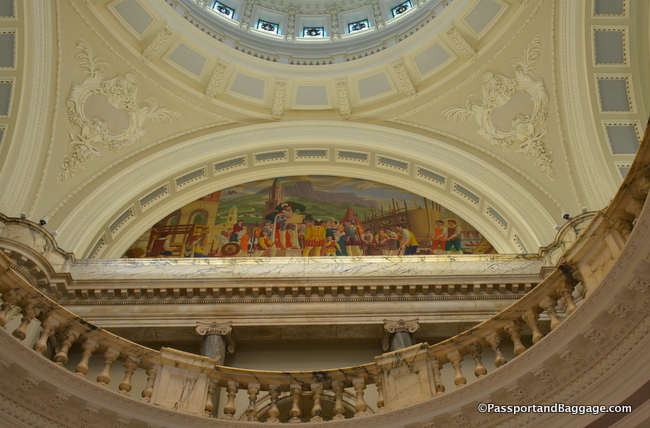
The work of local artist John Luke, the mural shows the granting of Belfast’s royal charter in 1613, as well as some of the industries Belfast is famous for.
*
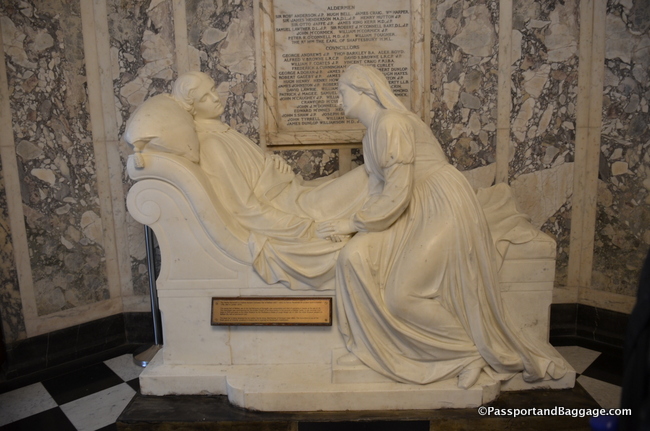
Fredrick Richard Chichester – the last Earl of Donegall (Earl of Belfast) and a patron of the arts – on his deathbed accompanied by his loving mother.
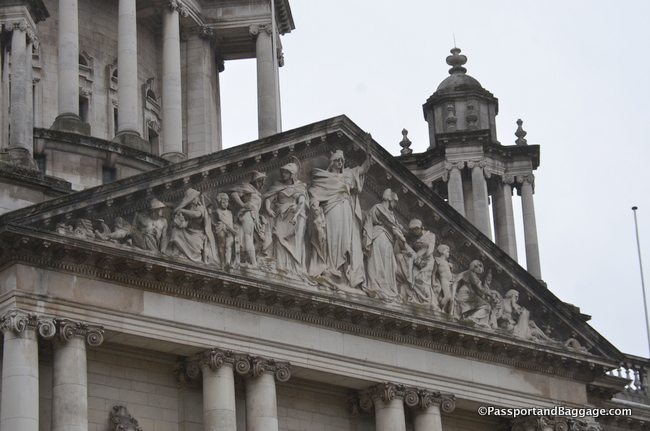
The pediment sculpture was designed and created by Frederick W. Pomeroy.
The subject is the patron goddess of Ireland (Hibernia) actively promoting the business and artistic activities of the City of Belfast; she is attended by the Roman goddess Minerva (suggestive of weaving specifically, but industry in general), and the symbolic figures of Labour, Industry, Liberty, and Commerce, who hold appropriate instruments: harps, torches, bolts of linen, and spinning-wheels.
SAINT MARK’S CHURCH
East Belfast
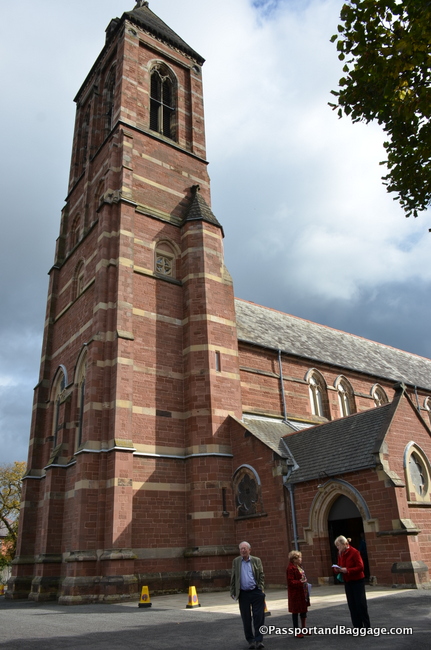
St. Mark’s, also known as the Lion on the Hill was designed by William Butterfield, a well known English architect of churches around the world. The nave, aisles and the tower were built by McLoughlin and Harvey of Belfast and completed in 1878 at a cost of around 10,000 pounds, most of which was paid for by wealthy linen merchant William Ewart. After he died his family paid the cost of the rest of the building. It is built in Tudor style with red brick walls, green Norwegian slates, wood-paneled rooms, and timber mullioned windows.
St. Mark’s has an interesting connection with C.S. Lewis. Lewis’ grandfather, the Reverent Thomas Hamilton was the first rector of the church, his parents were married in the church and he was baptized by his grandfather in the church in 1899.
This stained glass window was installed in 1993. It was donated to the church by the children of C.S. Lewis in memory of their parents. The window shows from left to right, Saint. Luke, Saint. James, and Saint. Mark.
On the road to Saint Mark’s, you will pass this statue of Lewis in C.S. Lewis park.
SAINT MALACHY CHURCH
In 1840 Thomas Jackson of Waterford was charged with designing a new church for the Catholic Diocese of Belfast. On November 3, 1841, the Feast day of Saint Malachy, the foundation stone was set. The church was to hold 7000 people, but as the Great Famine took hold, the building funds were used to help the suffering of the people of Belfast. The church was remodeled to serve as a small local church and is regarded as on the finest examples of late Georgian-Tudor Revival churches in Ireland.
THE CROWN LIQUOR SALOON
The Crown Liquor Saloon, also known as the Crown Bar, is a pub on Great Victoria Street. Refurbished in 1885, and at least twice since, it is an outstanding example of a Victorian gin palace, and one of Northern Ireland’s best-known pubs. It is owned by the National Trust and is leased to Mitchells & Butlers who run it as a Nicholson’s pub.
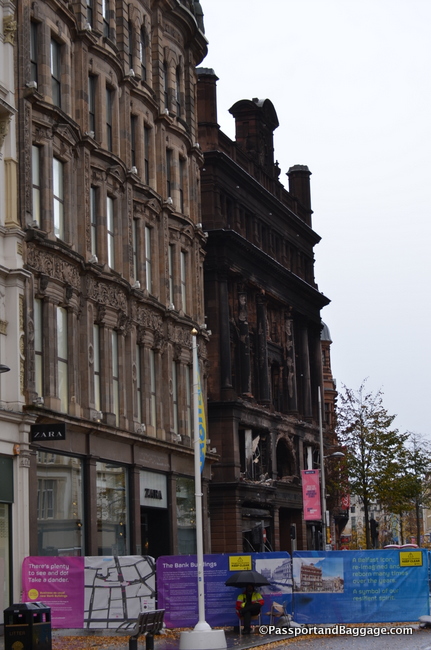
One of the more historic buildings downtown burned down in August 2018. At the time of my visit, they were still weighing the chances of restoring it.
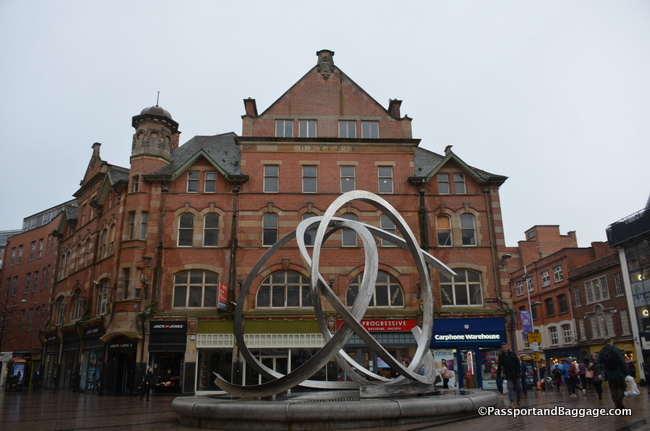
The Mayfair was four-story red brick building with sandstone detailing including banded quoins and an interesting corner treatment. Constructed as a commercial building, with offices on the upper floors. Blackwood & Jury was formed in 1901 by William Blackwood and Percy Jury and operated under that name until 1973. The sculpture is the Spirit of Belfast by Dan George.
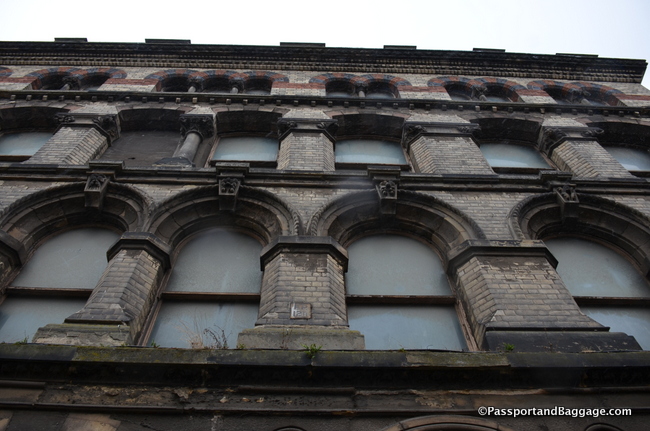
Riddel’s Warehouse was built in 1865-67 by Thomas Jackson and Son. The ground floor is built on a plinth of Newry granite, with rounded arches delightfully carved with water-lilies, ivy, columbine, and shamrocks. The upper levels are of White Glasgow Brick. With the onset of the Troubles, it became impossible for Riddells to carry on business in Ann Street. The warehouse sat empty for years until it was acquired by the Police Service. It is owned by Hearth Historic Building Trust with the hopes of turning it into an arts center.
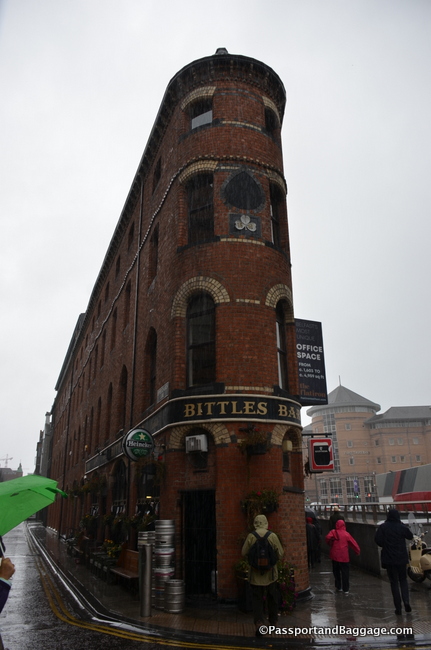
This flat iron building was built in 1868 and was originally called the Shakespeare, reflecting its theatrical clientele.
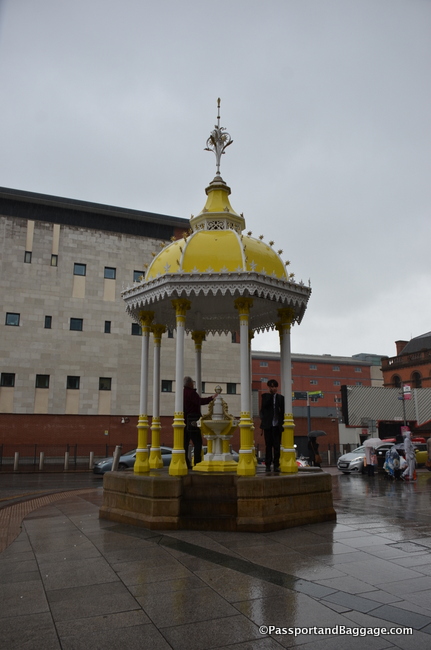
Otto Jaffe erected the Jaffe Memorial fountain in 1874 to commemorate his father, who had funded the building of Belfast’s first synagogue on Great Victoria Street.
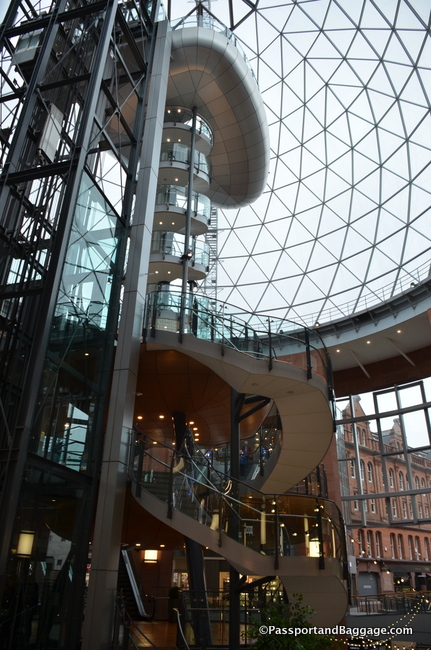
The center of Victoria Square Shopping Center is this glass dome with elevator and stairway going to the top
THE ORMISTON HOUSE
Ormiston house was designed by David Bryce of Edinburgh and built in 1867 for James Combe, a Scots-born iron-founder and linen manufacturer.
It is a Scottish-Baronial style mansion house with crow-stepped gables, a bartizan turret, and gargoyles. There is a central three-story tower-house with two-story wings on each side; a pitched slate roof; pedimented dormers; and a decorated, pedimented doorway.
The property was sold to the shipbuilder Sir Edward Harland 1880, who lived there until 1887, when it was acquired by his business partner William, later 1st Viscount Pirrie.
The house became a boys school, and then left abandoned for years. It has just undergone a 5 year restoration by the family that now lives there.

