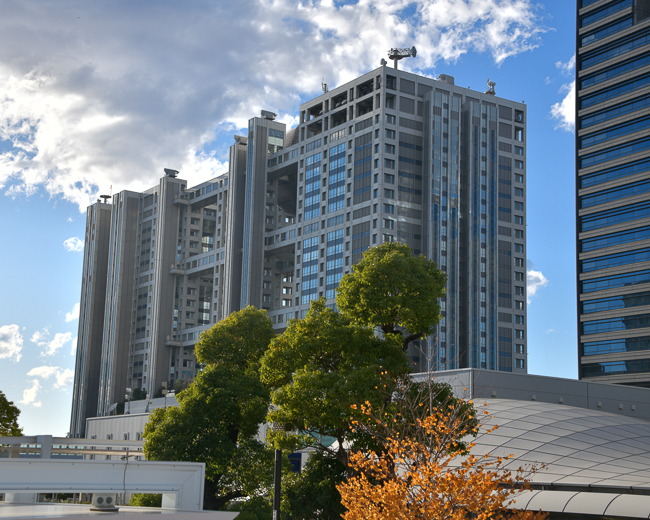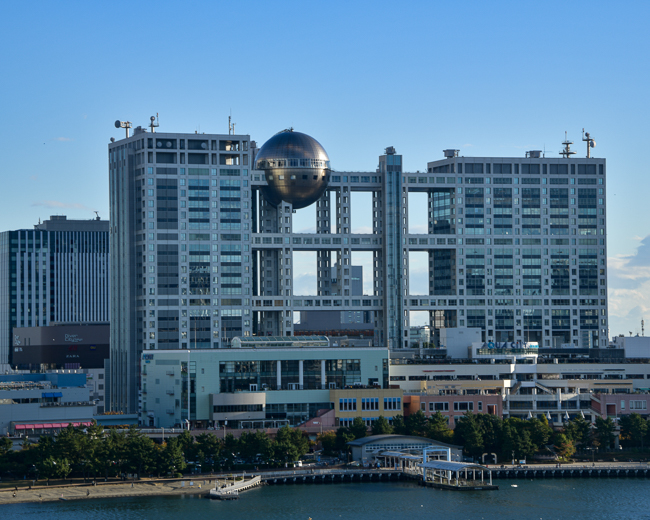November 2023
I love Tokyo for its rich history and cutting-edge modern architecture, and it is all jumbled together.
Much of the outré architecture of Tokyo can be found on Odaiba. An artificial island, Odaiba was initially built in the 1850s for defensive purposes. The land was dramatically expanded during the late 20th century as a seaport district and was redeveloped in the 1990s into a major commercial, residential, and leisure area.
The Fuji Broadcasting Center was designed by architect Kenzo Tange from Tange Associates.
The Hachitama Spherical Observation Room, is located on the 25th floor with amazing views of Tokyo. The sphere weighs 1,350 tons and has an off-center center of mass.
Tokyo Train Station
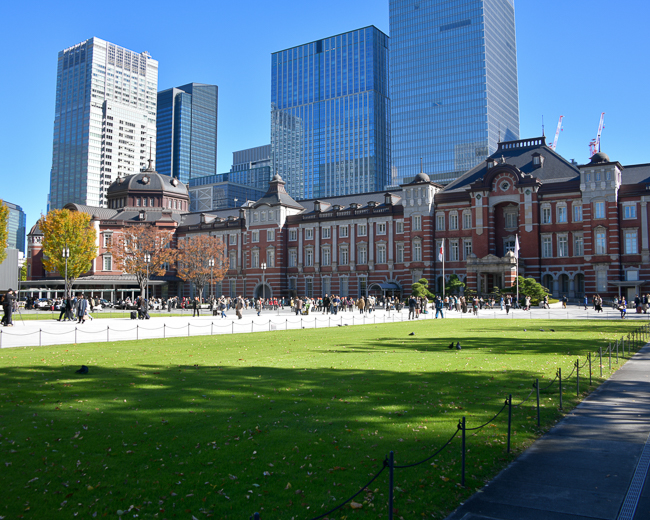
The Tokyo train station is vast and has a rather interesting architectural history. The plan to construct Tokyo Station was conceived during the Meiji Period (1868-1912). It was officially commissioned in 1890.
The design fell to German engineers Franz Baltzer and Hermann Rumschöttel, who were inspired by the traditional architectural style of Japan. However, Tatsuno Kingo, a Japanese architect to whom the final design of the station is attributed to, insisted upon incorporating a Western architectural style. The red brick facade and the domes inside the station came to be known as the “Tatsuno Renaissance” style.
The station opened in 1914. Ten years after its opening, the Great Kantō earthquake with a magnitude of 7.9 struck. The station suffered minimal damage and became a shelter for those who had lost their homes. During World War II, the station suffered substantial damage. While much of the original facade was kept intact after the war, the domes were destroyed. However, in 2007 a large-scale reconstruction project brought the station back to its original form.
The Asakusa Cultural and Tourism Center
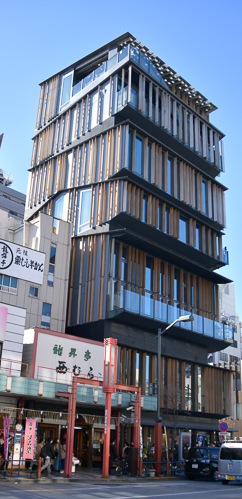
Asakusa Culture and Tourism Center
The Asakusa Cultural and Tourism Center was built in 2012 with the architect firm being Kengo Kuma & Associates.
Hermes in the Ginza District
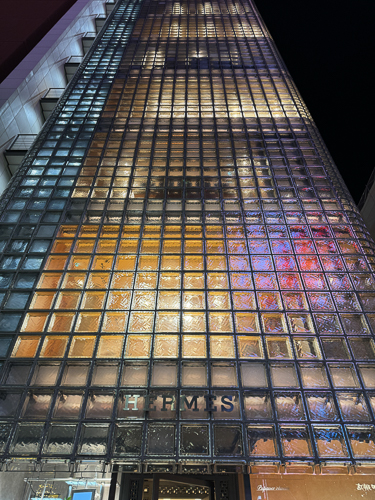
Hermes in the Ginza District
Maison Hermès is by Renzo Piano. The design inspiration was that of a ‘magic lantern’ lighting up Ginza, similar to those that traditionally hung from the doors of Japanese houses. The facade is made of bespoke glass blocks. The building has a unique design regarding earthquakes. It is organized around a large central mast from which the slabs are suspended. The central line of pillars is embedded in the foundation, whereas the innermost one rests on a viscoelastic material that absorbs the tremors. The whole building can move in the case of an earthquake.
Bottega Veneta in Ginza
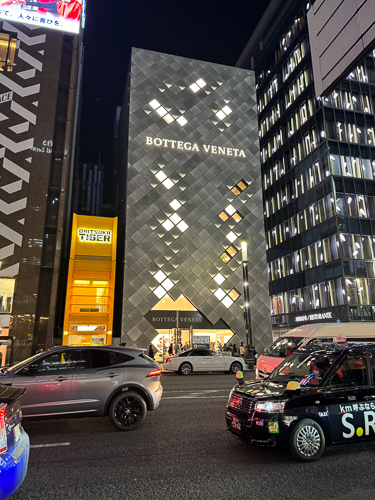
Designed by Nacása & Partners, the facade, which grabbed me at night, echoes an intrecciato weave, and is made from 900 “lunar” metal panels.
Asahi
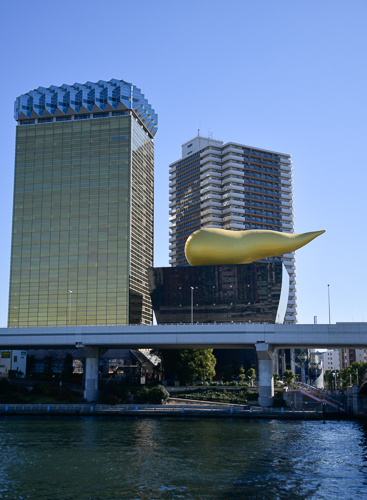
I fell in love with this building when I first saw it 15 years ago. The Asahi Beer Hall is located on the east bank of the Sumida River in Tokyo and was designed by Philippe Starck. The building noted for the Asahi Flame said to represent both the ‘burning heart of Asahi beer’ and a frothy head. The flame sits atop a building in the shape of a beer glass. The 360-ton golden flame was made by shipbuilders using submarine construction techniques. As an aside, it is also called the “poo building” and the flame a “giant golden turd”.
The Royal Residence – Fukiage Palace
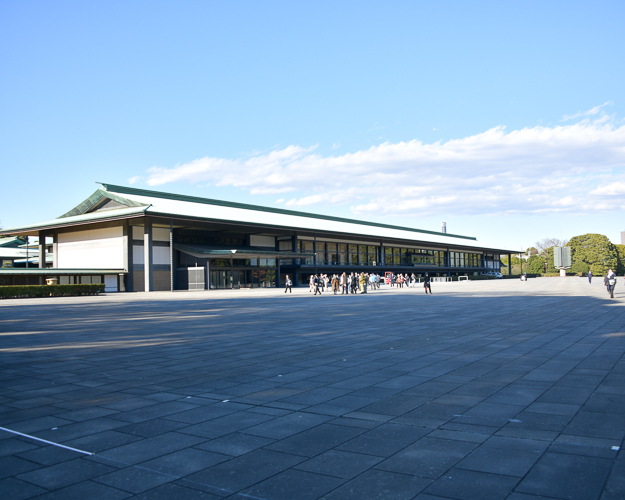
The Imperial Palace is home to the Emperor of Japan. It is a vast complex and serves not only as a place of residence but also as an important site for state occasions and royal ceremonies. The Imperial Palace and its gardens are well known around the world, but you must be on a tour to get to see the Royal Residence. Or you can join the thousands upon thousands of people that line up to visit on January 2nd when the Emperor offers New Year’s Greetings (sadly canceled this year due to the earthquake) or on February 23rd, the day of Emperor Naruhito’s birthday. You never get inside of any building, but at least I got to see the exterior.
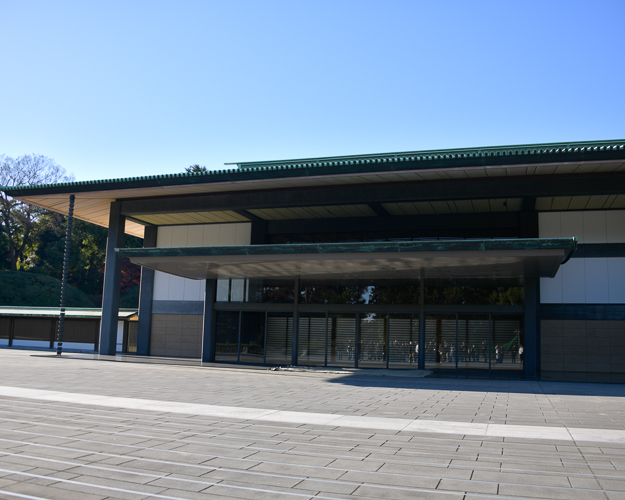
The modern residence, designed by the renowned Japanese architect Shōzō Uchii, was completed in 1993. Shōzō Uchii (February 20, 1933 – August 3, 2002) was a Japanese architect and academic authority on the works of Frank Lloyd Wright. Which is interesting since FLW was an internationally known collector of Japanese woodblock prints, and Japan influenced his work greatly.
Tokyo residence of Korea’s Crown Prince Yi Un
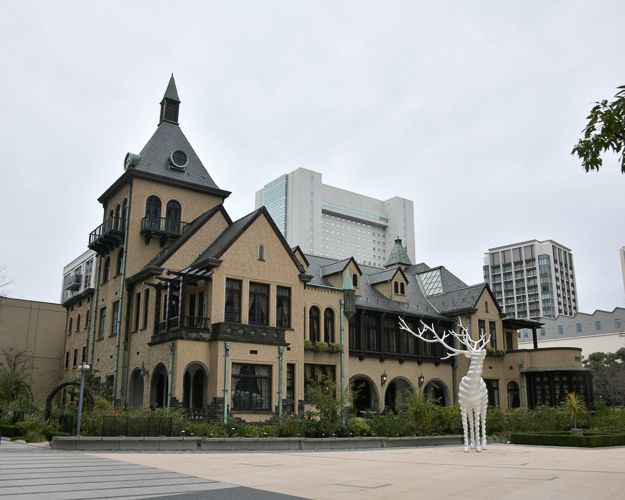
I could see this intriguing building from my window of the New Otani Hotel, so I went and explored. It has a fascinating history. It was once the Tokyo residence of Korea’s Crown Prince Yi Un*. The 27,000-square-foot residence was built in 1930 on 7.5 acres of garden. Facing high property taxes imposed on wealthy landowners following WWII, the property was sold to the Seibu Railway Company and converted into a 51-room hotel. The home became the ‘Prince’ Hotel and opened in 1955. Over time, the area grew, and the hotel was surrounded by high-rises that sprang up during the rapid redevelopment in the years following World War II. It is now an annex of a mega new hotel called the Tokyo Prince.
*Lieutenant General Prince Imperial Yeong, the Yi Un, Crown Prince Uimin (October 20, 1897 – May 1, 1970), was the 28th Head of the Korean Imperial House, an Imperial Japanese Army general, and the last crown prince of Korea. His son, also named Yi Un, was born in Kitashirakawa Palace in 1931 and, coincidentally, passed away there in 2005.
Tokyo is filled with architecturally intriguing buildings, and the city constantly adds new ones.
