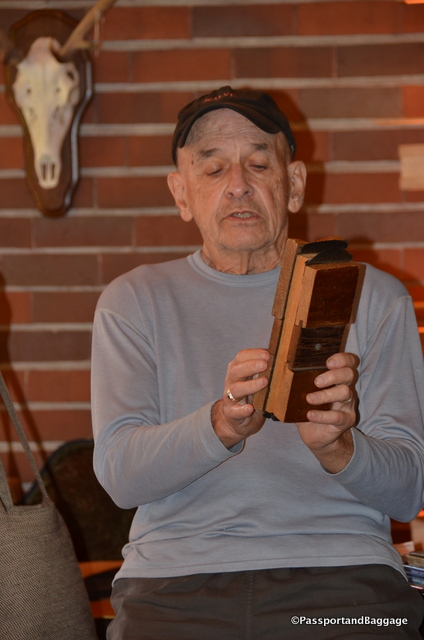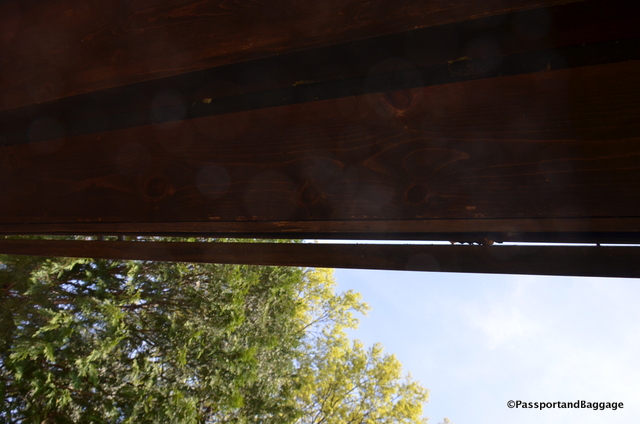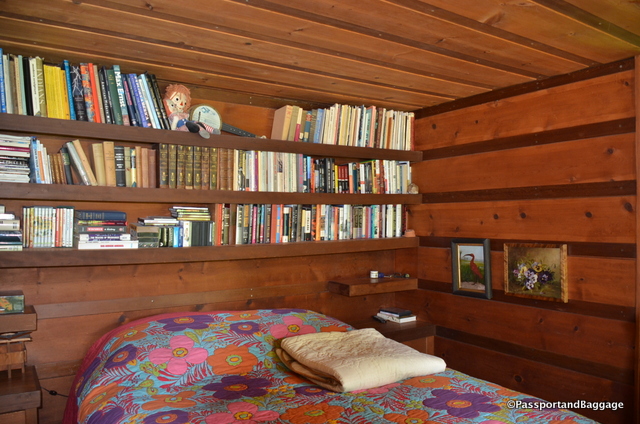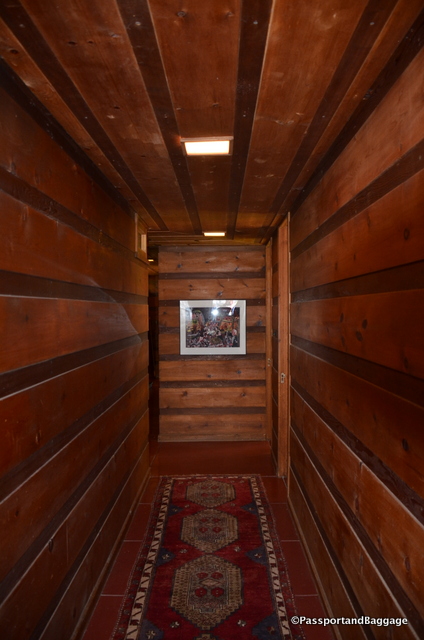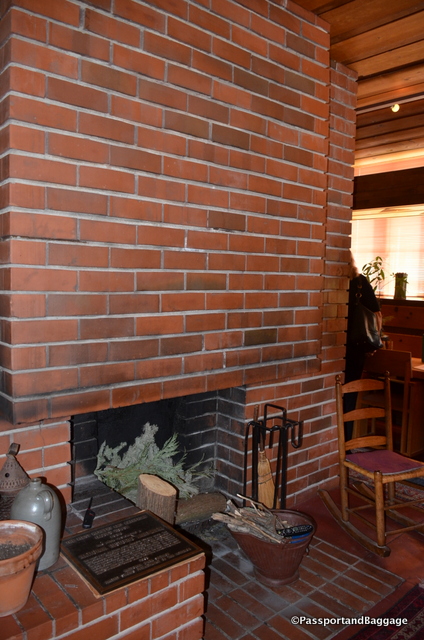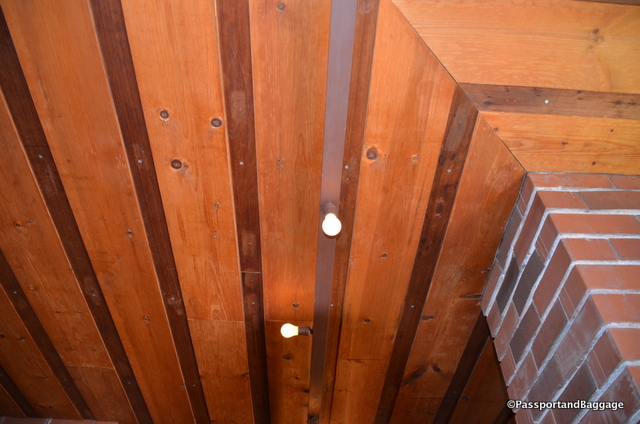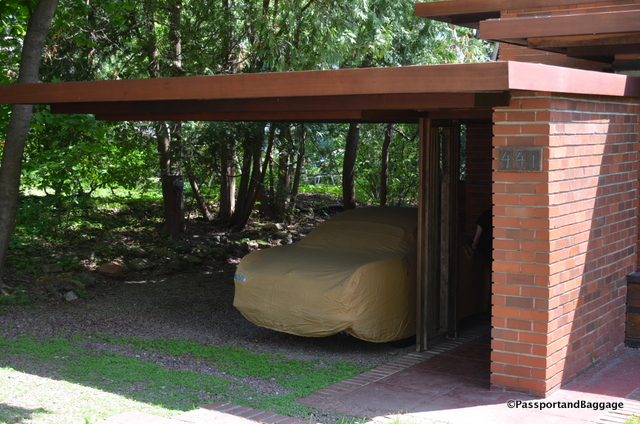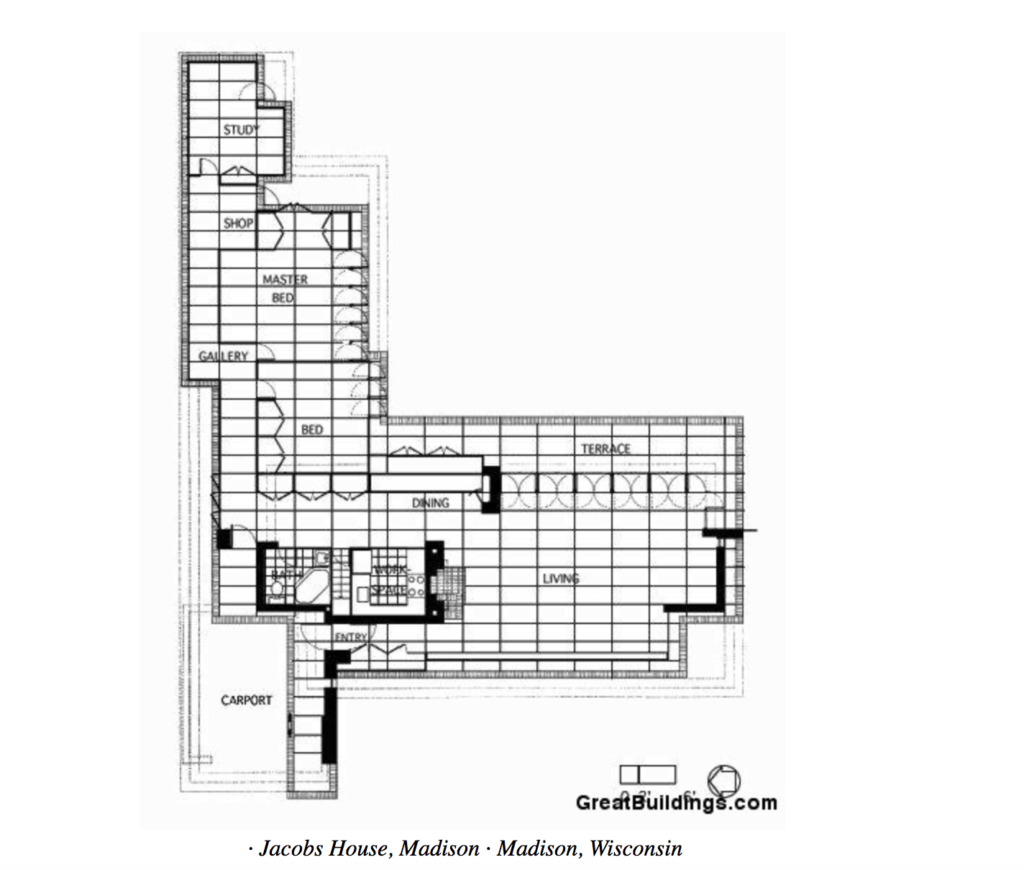Madison, Wisconsin
441 Toepfer Avenue
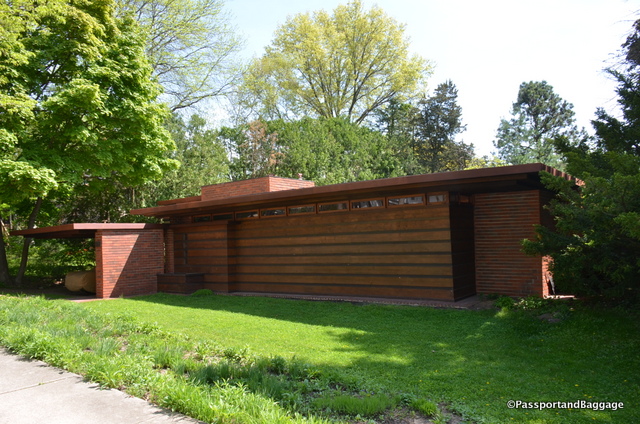
The front of the home now rid of its coat of creosote and showing off the woodwork as it was intended
Traveling with the VSA we had the true pleasure of touring the home of James Dennis, who graciously opened his home and took time to answer all of the questions we could possibly throw at him.
The home is the first of Frank Lloyd Wright’s Usonian homes and was originally built for Herbert and Katherine Jacobs.
Wright used the term “Usonian,” to refer to an artistic, low-cost house built for an average citizen of the United States of North America. The North America portion was an important part of his adaptation of the term. Wright went on to design over 300 Usonian houses.
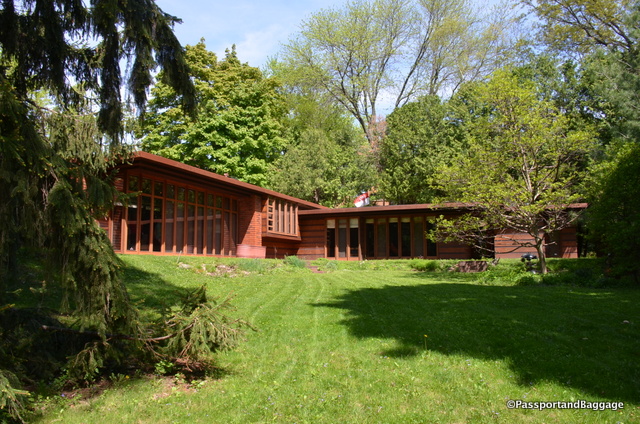
The back of the house with its brick and glass walls. Walter Burley Griffin created landscape plans for the house.
The house was built in 1937 on two lots in the Westmorland subdivision. The Jacobses picked the Westmorland subdivision for its then rural character and the relatively inexpensive price of lots. Wright forced them to give up a lot on the west side of Toepfer (on higher ground, with the potential for better views) for two lots on the east side of the street, which gave the house a better orientation for Wright’s design.
The house is 1550 square feet and consists of walls of boards, primarily in the front of the home and walls of solid brick or glass primarily in the rear of the home. The house sits on a concrete pad laid over tamped sand. It does have a small basement that contains the equipment for the radiant heating system.
The wood walls are mainly a composition of layered boards that Wright apparently invented. Wright believed that the thin sandwich walls would be cheaper and faster to erect than walls of standard balloon framing. These walls consist of interlocking pine boards standing on end, the side next to the floor is grooved to fit into the upper edges of zinc strips which are troweled into the concrete slab. This thin wall was then covered with building paper, and over that, on each side, is a layer of 91⁄2-inch wide boards arranged horizontally and held to the vertical boards by 3 1/4- inch redwood battens screwed to the boards with the screw heads all aligning to the directions of the boards. The walls were then covered with several coats of linseed oil on the outside and waxed on the inside.
The brick walls are the same on both sides. The glass wall in the living room and the two bedrooms are floor-to-ceiling sheets of plate glass set into narrow rectangular frames. These are nine feet high in the living room and seven feet high in the bedrooms.
The roof was originally a flat roof which was later modified by the present owner to contain a slight slope solving a consistent drainage problem.
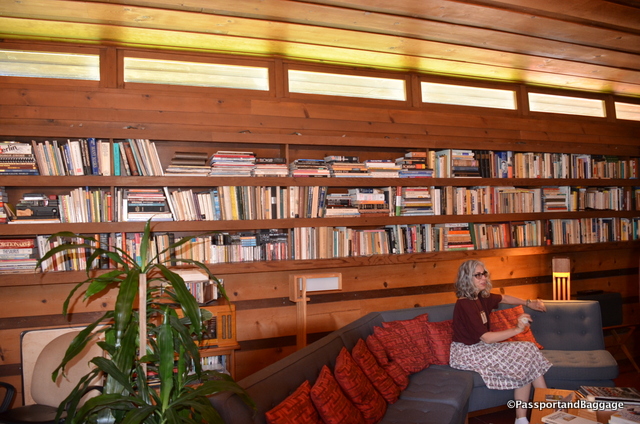
The house is filled with bookshelves throughout that were modified by Mr. Dennis to be slightly wider, allowing them to actually hold books.
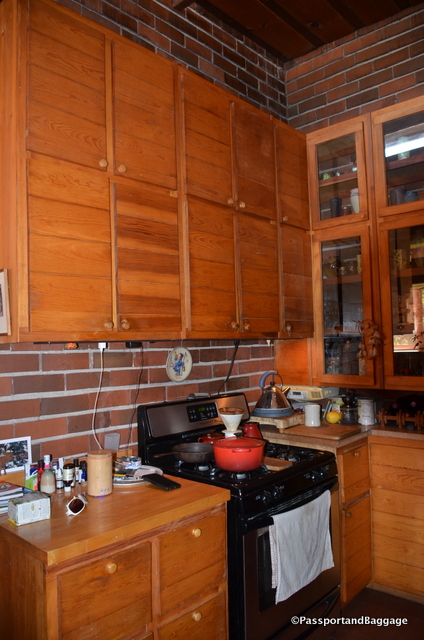
The kitchen, as in any Frank Lloyd Wright home is very small at only 7 x 8 feet, it has been modified to allow some modern appliances. The only windows are in the clerestory above
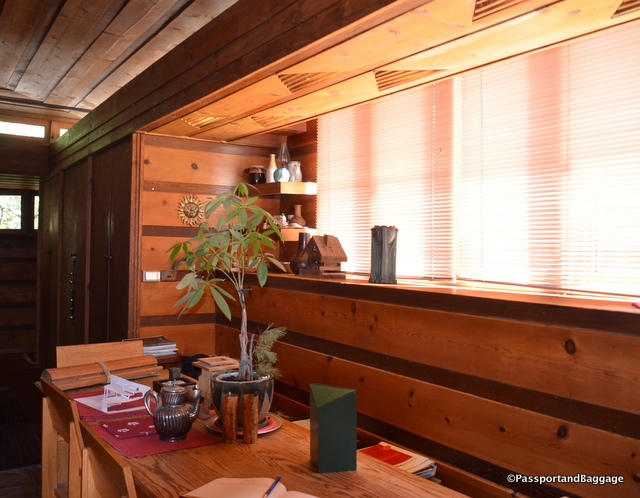
A bay window in the dining area, just outside of the kitchen, lights both the dining and kitchen area
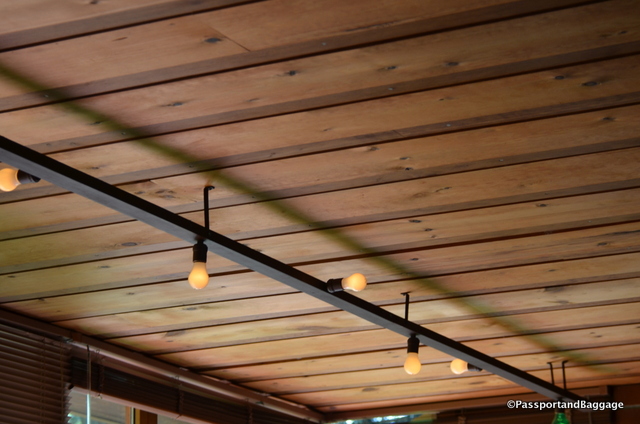
This unique track lighting is original and, as specified by Wright, consists of 15-watt incandescent bulbs.
In a sad state of disrepair, the home was purchased by Mr. Dennis, a professor of American Art at the University of Wisconsin. Mr. Dennis explained to our group that when he purchased the home the exterior board walls were black from a coat of creosote, the roof leaked, and the overhangs were sagging. He brought the home back to its present shape with the help of Chicago restoration architect John Eiffler.
The restoration was not easy and was very obviously a labor of love by Mr. Dennis. Steel beams were placed to help correct the sagging edges, and return the roof to near horizontal. The heating system failed when steel pipes froze during restoration so it was replaced with PVC piping and the floor was re-poured with the added color of Cherokee Red The wooden walls were cleaned and repaired, the roof was covered with a continuous rubber membrane to help with drainage, and the electrical system improved. With all of these repairs, the house is now exactly as built.
The home is called Jacobs I as Wright later built another house for the Jacobses when their family expanded.
Although not scaled, this drawing from GreatBuildings.com will give one a sense of the floor plan.
