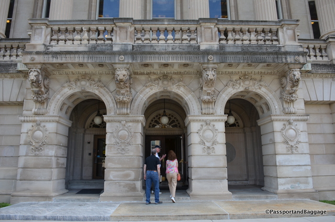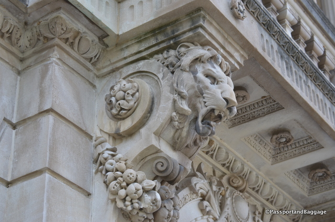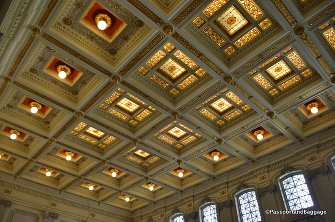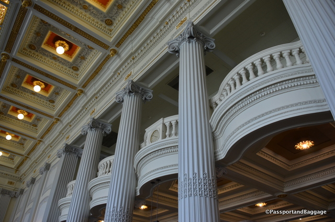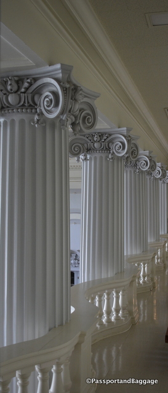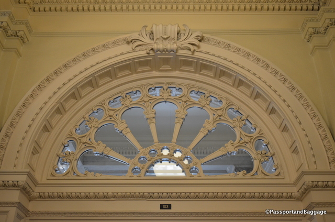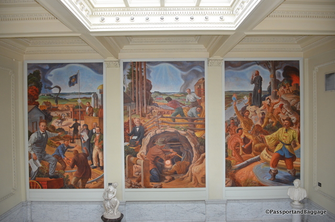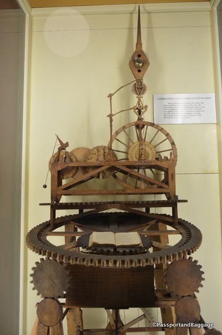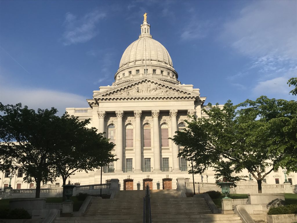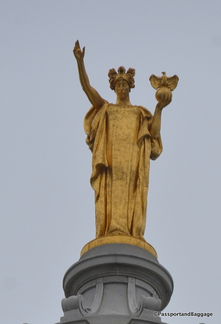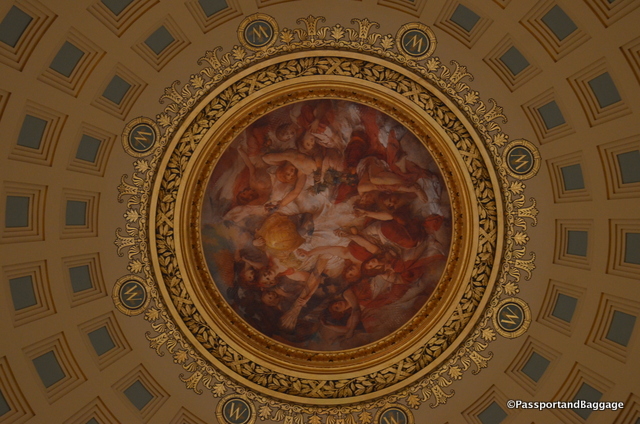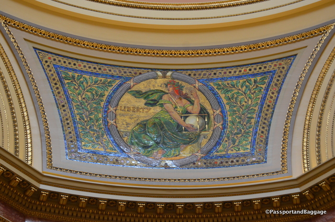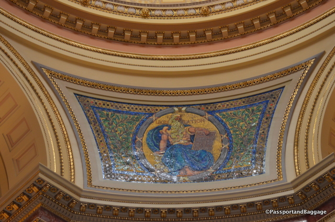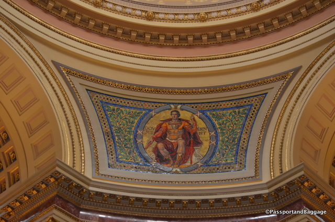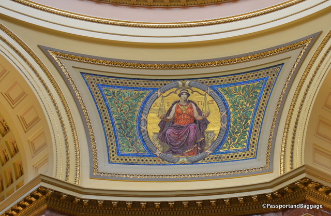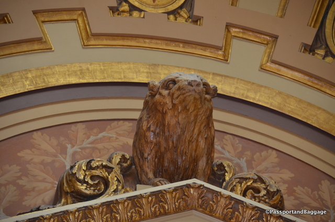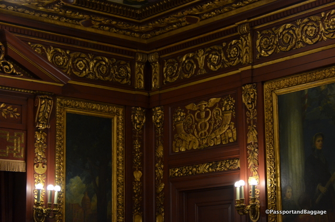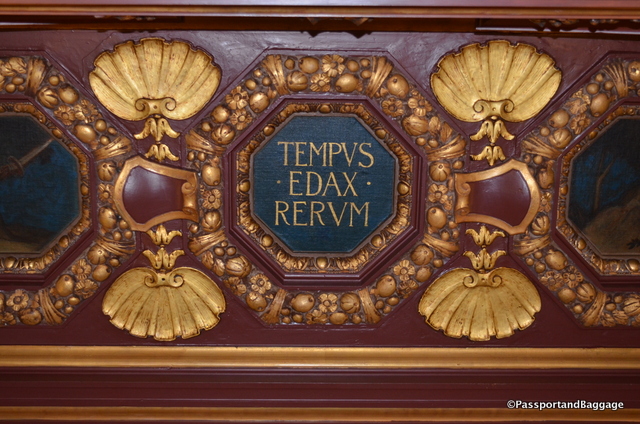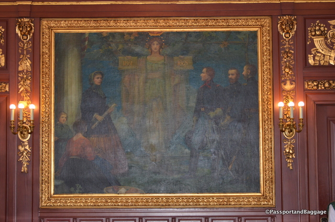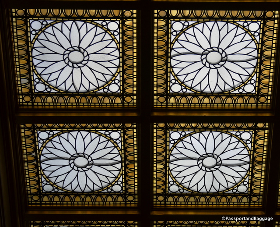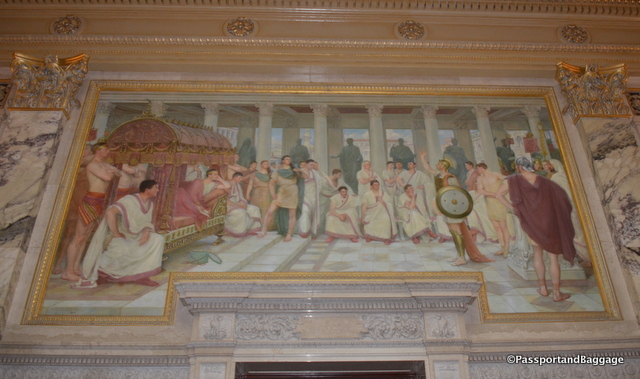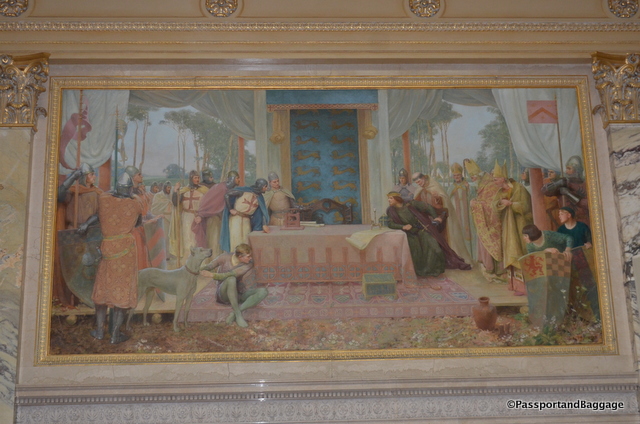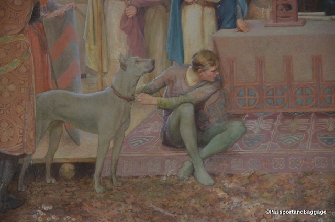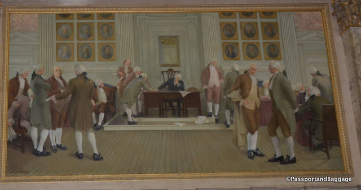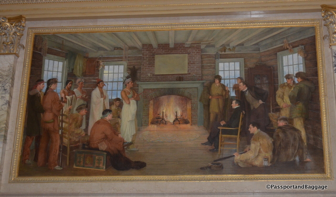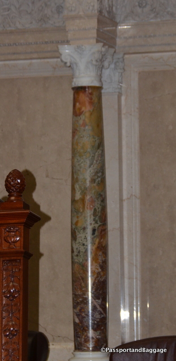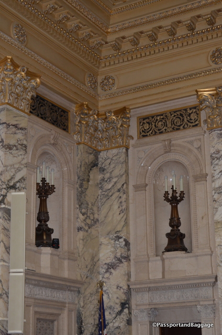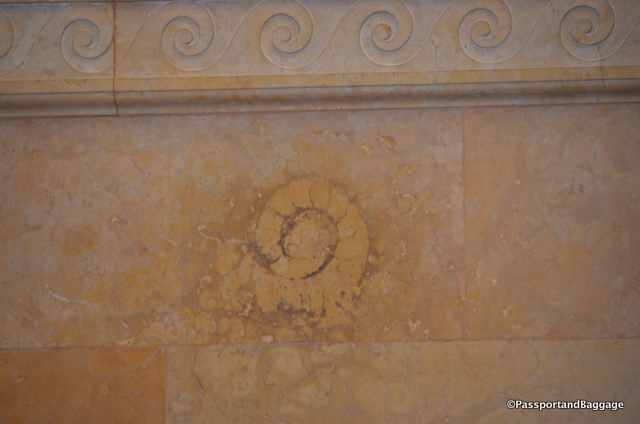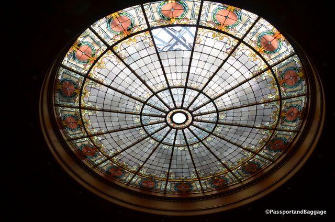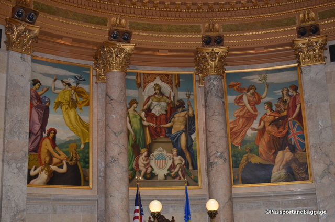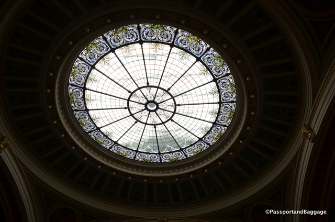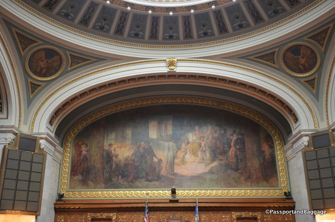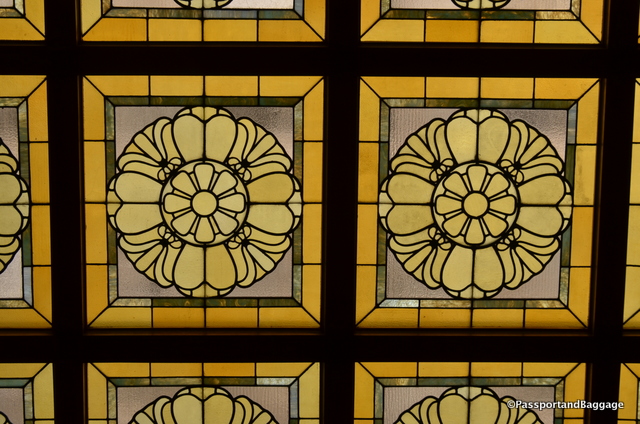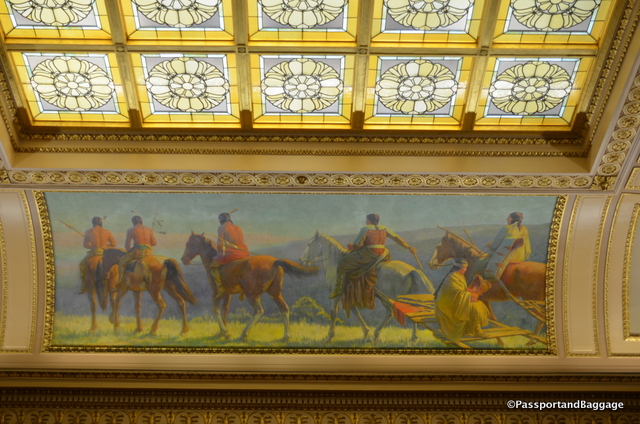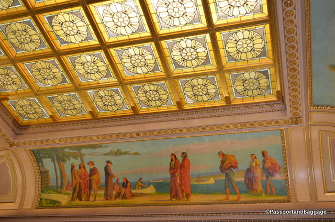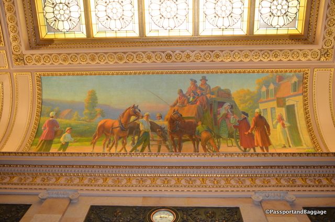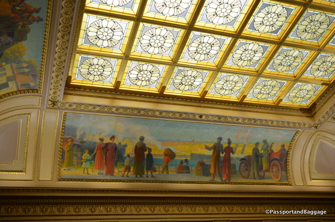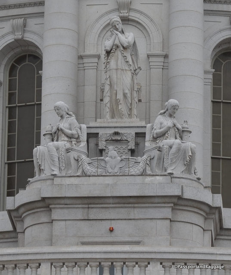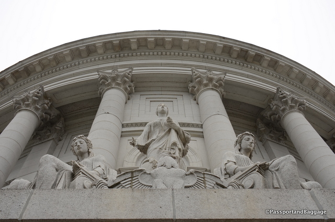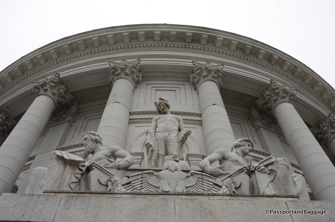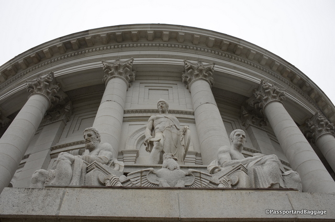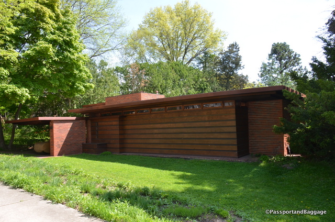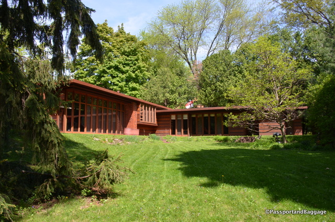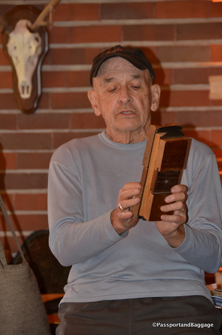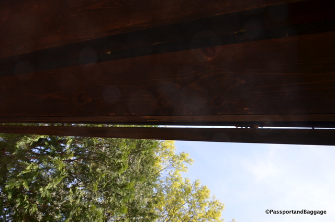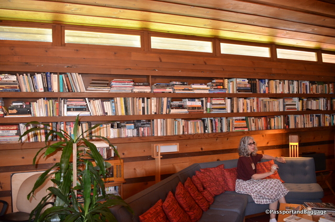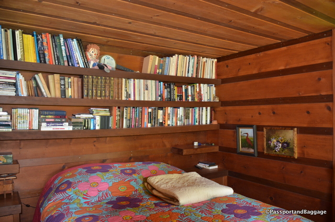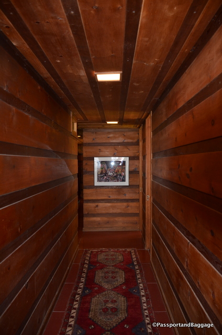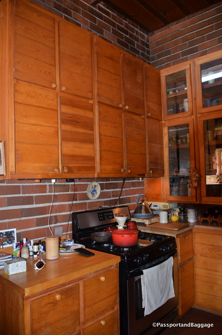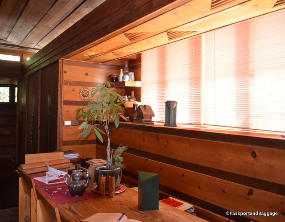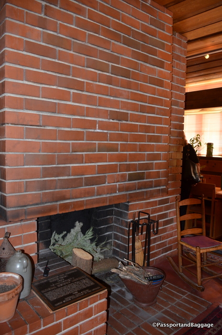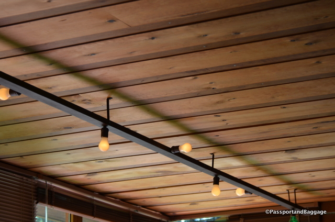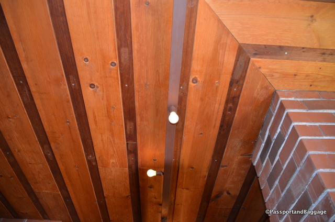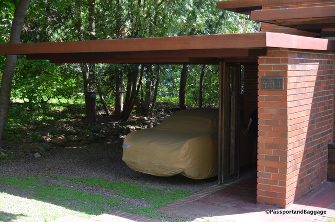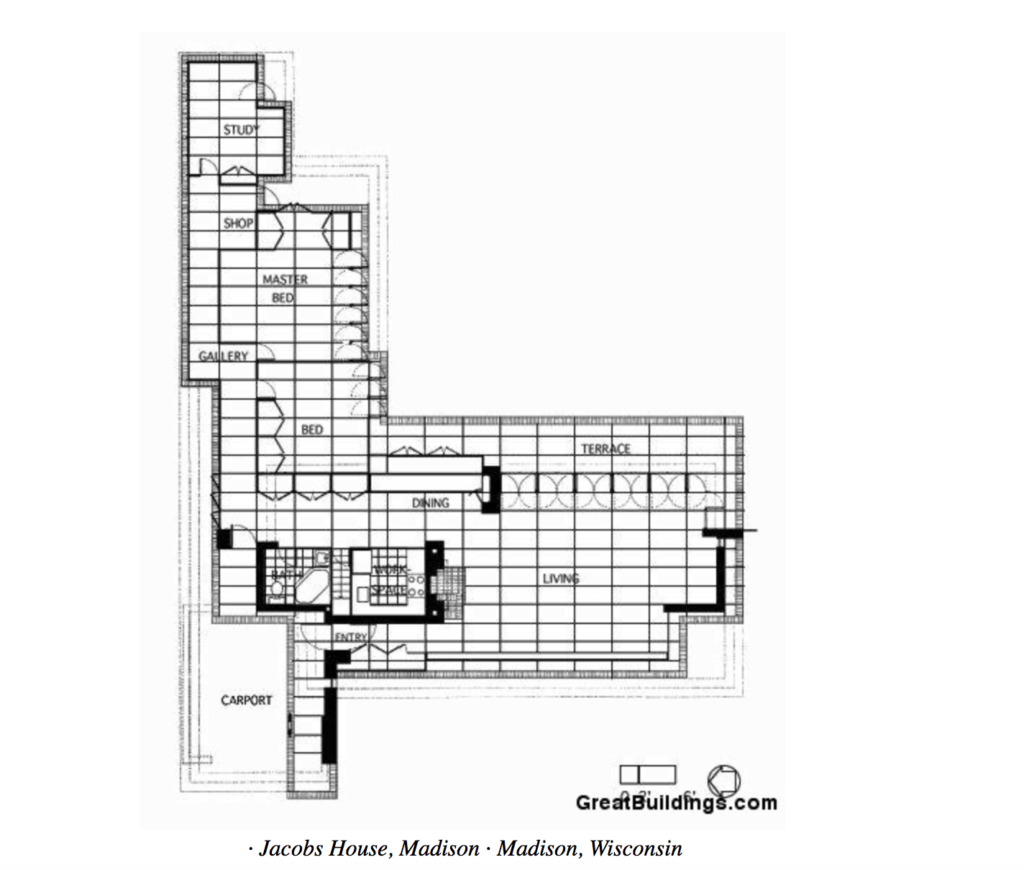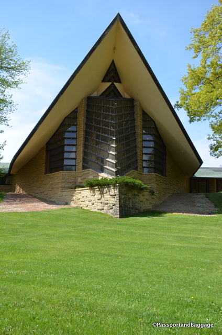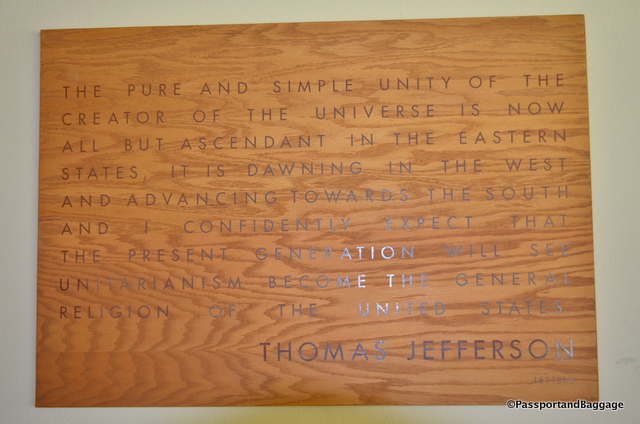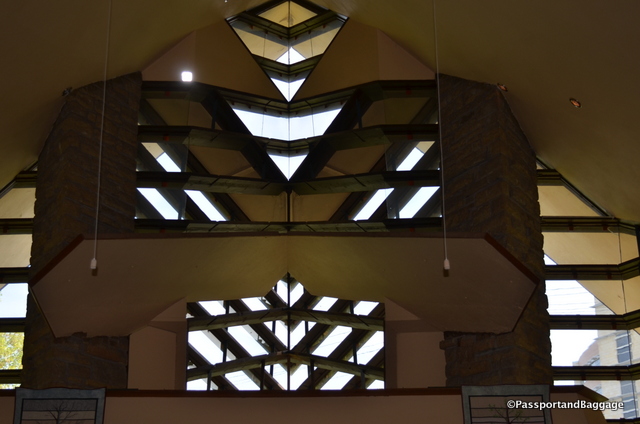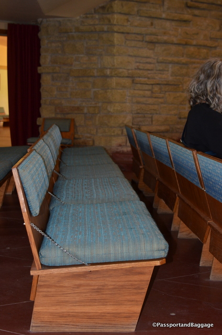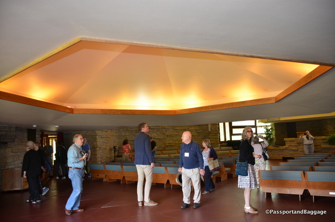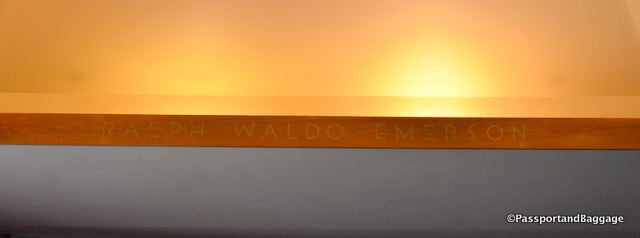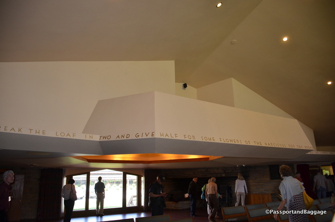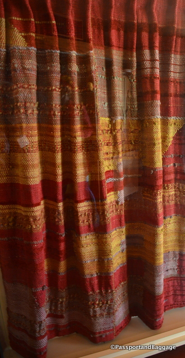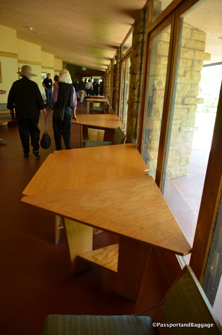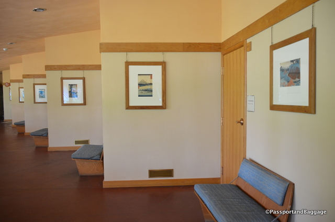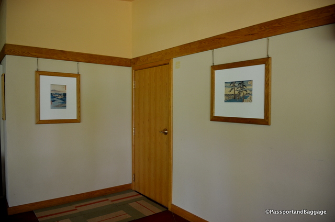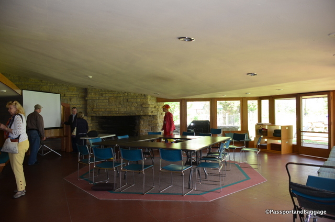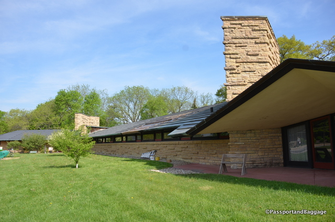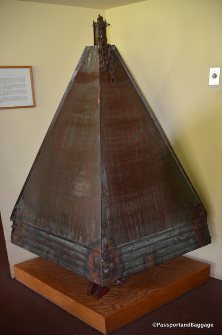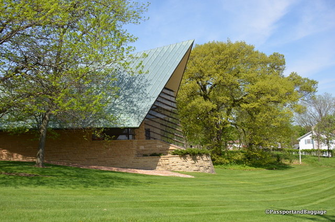816 State Street
University of Wisconsin, Madison Campus
The building that houses the Wisconsin Historical Society (officially the State Historical Society of Wisconsin) is an excellent example of the classicism that followed the 1893 Columbian Exposition in Chicago
The organization is simultaneously a state agency and a private membership organization. Founded in 1846 and chartered in 1853, it is the oldest historical society in the United States to receive continuous public funding.
The Wisconsin Historical Society has occupied this building, designed by Ferry & Clas, since 1900. When it was completed and dedicated in the fall of 1900, it was the most expensive building built by the state at that time.
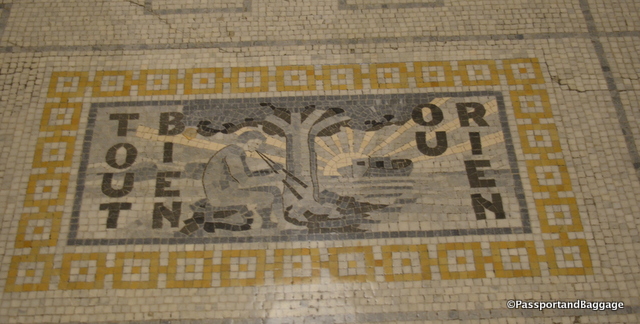
Tile floors throughout the building differ from floor to floor. On the first floor, square sections hold printers marks from around the world in the center
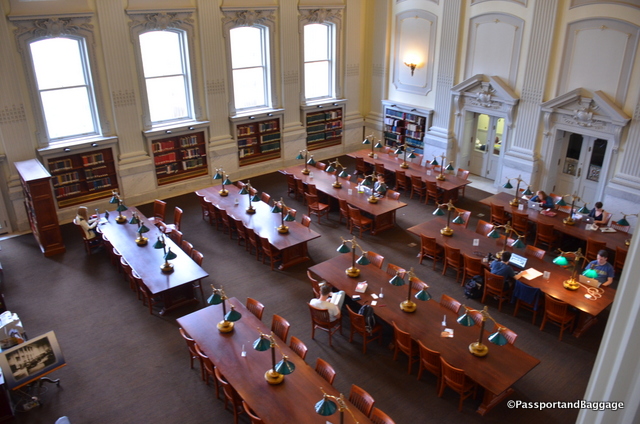 This is the second-floor Reading Room, the public face and grandest room of the Society’s library. The room was restored in 2009-2010 to the tune of $2.9 million.
This is the second-floor Reading Room, the public face and grandest room of the Society’s library. The room was restored in 2009-2010 to the tune of $2.9 million.
When first built, money ran out before the Reading Room paint scheme could be executed. The colored stained glass panels were removed during a 1950s remodel, so the restoration included bringing things back, as well as finishing the original plans while upgrading the building’s infrastructure.
A total of 14,760 pieces of Kokomo art glass were used to restore the Reading Room ceiling. Originally skylights were above the stained glass ceiling allowing light into the room, the skylights are gone, and the effect of sunlight is provided with reflecting fluorescent lights
The pendant lighting is suspended from the ceiling and covered in gold leaf as are other decorative elements in the ceiling coffers.
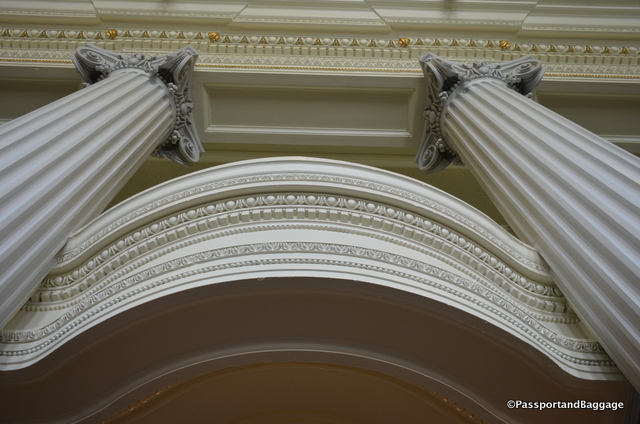
The stacked moulding patterns of egg and dart, dentil, lambs tongue and bead and rail can be found throughout the building
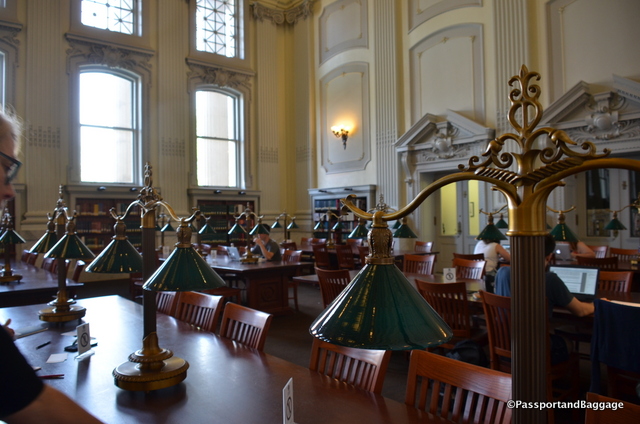
The table lamps were not reproducible due to the fixture size, so the lighting company found clear globes and coated them with automobile paint, in a precise and difficult process.
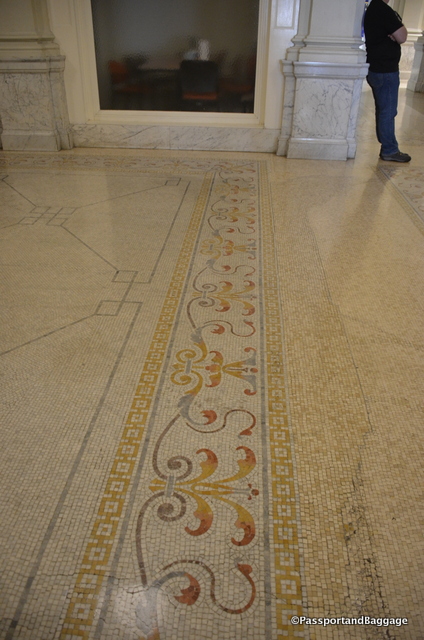
Mosaic Tile floor of the entryway and first floor. This pattern is reproduced in the coffered ceiling and the stained glass of the Reading Room.
The Centennial Mural, commissioned in observance of the Wisconsin state centennial in 1948, sits between the third and fourth floors. Three periods in Wisconsin’s history are depicted: exploration and fur trading, economic progress, and the state’s political heritage. The artist was William Ashby McCoy (1913-2001).
“William Ashby McCloy lived in Nanking and Shanghai, China until the age of thirteen, returning to the United States in 1926. He received his first training in art at the State University of Iowa in 1930 and graduated with a B.A. in Art. He spent one-year at Yale School of Fine Arts before returning to Iowa for graduate study in the Psychology of Art receiving an M.A. in 1936. At Yale, he studied painting with Eugene Savage and back at Iowa studied printmaking with Mauricio Lasansky, sculpture with Humbert Albrizio and also painting with Eugene Ludens. In 1937 he became Assistant Professor of Art at Drake University for two years. In 1939 he moved to the University of Wisconsin and remained until 1948. He was Mural Assistant to John Steuart Curry on three murals and executed two major mural commissions himself (1939-1943). He spent 1943-1946 in the US Army where he served as a Clinical Psychologist. Returning to State University in Iowa he received an M.F.A in Painting in 1949 under the G.I. Bill and again later a Ph.D. in Art History in 1958. Between 1950-1954 he was Director of the School of Art at the University of Manitoba leaving there to take over as Chairman of the Art Department at Connecticut College retiring as Professor of Art emeritus in 1978.” via AskArt
A highly interesting piece in a glass case on the first floor is this desk by John Muir.
Muir described this desk, and some of the other inventions that populated his dorm room, in his biography, “The Story of My Boyhood and Youth” (1913):
I invented a desk in which the books I had to study were arranged in order at the beginning of each term. I also made a bed which set me on my feet every morning at the hour determined on, and in dark winter mornings just as the bed set me on the floor it lighted a lamp. Then, after the minutes allowed for dressing had elapsed, a click was heard and the first book to be studied was pushed up from a rack below the top of the desk, thrown open, and allowed to remain there the number of minutes required. Then the machinery closed the book and allowed it to drop back into its stall, then moved the rack forward and threw up the next in order, and so on, all the day being divided according to the times of recitation, and time required and allotted to each study.
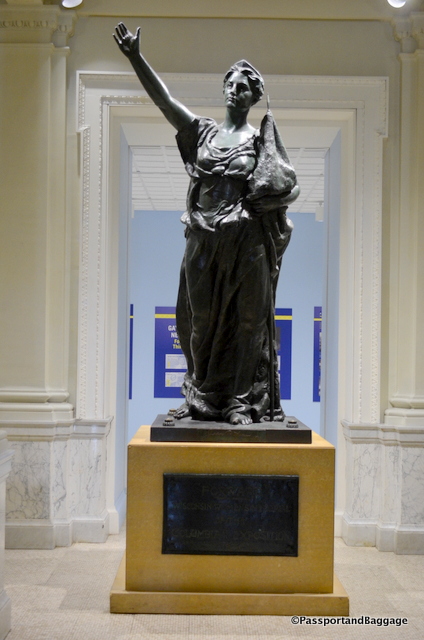 This is “Forward” by Jean Pond Miner, a female sculptor from Wisconsin. The sculpture was for the 1893 World’s Columbian Exposition in Chicago. “Forward” is an allegory of devotion and progress, qualities Miner felt Wisconsin embodied and is the Wisconsin state motto.
This is “Forward” by Jean Pond Miner, a female sculptor from Wisconsin. The sculpture was for the 1893 World’s Columbian Exposition in Chicago. “Forward” is an allegory of devotion and progress, qualities Miner felt Wisconsin embodied and is the Wisconsin state motto.
Miner was born in Menasha, Wisconsin in 1865 and grew up in Madison. She graduated from Downer College in Fox Lake and continued her studies at the Art Institute of Chicago. Though she had planned to become a portrait painter, her classes with famous sculptor Lorado Taft convinced her to change her emphasis. In 1893, both Taft and the Janesville Ladies Afternoon Club recommended her for an artist-in-residence position at the Columbian Exposition.
In 1895 the statue was placed at the east entrance of the State Capitol. In 1916, the State rededicated “Forward” and moved it to the North Hamilton Street Entrance where it remained until 1995. Unfortunately, the delicate bronze had suffered in its 100 years of outdoor exposure.
A bronze replica of “Forward” is now displayed at the west entrance to Capitol Square at the end of State Street, this original sits on the first floor of the Historical Society’s building.
