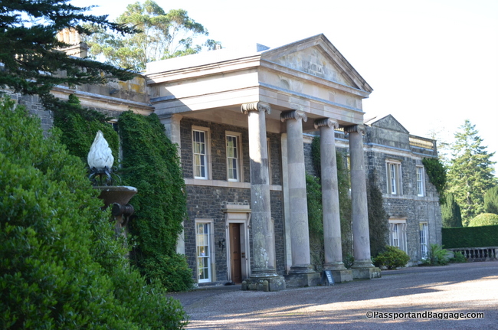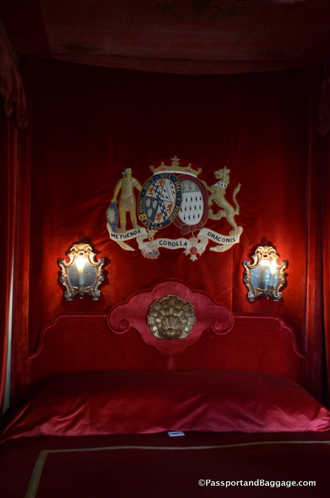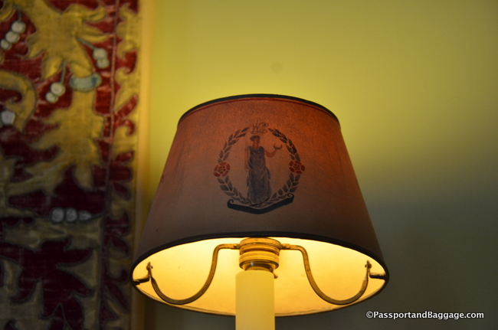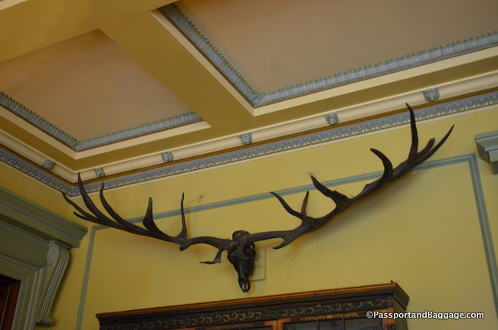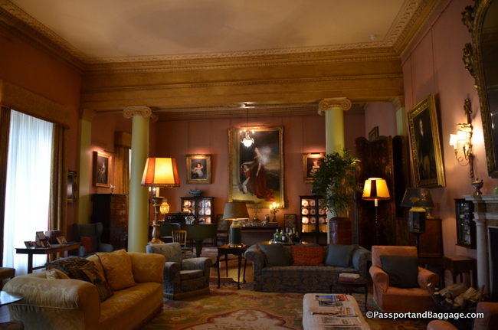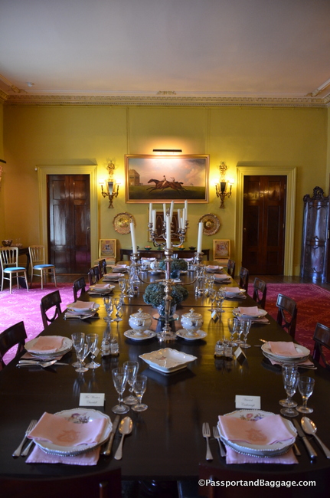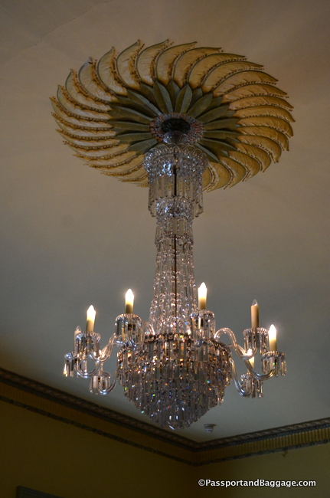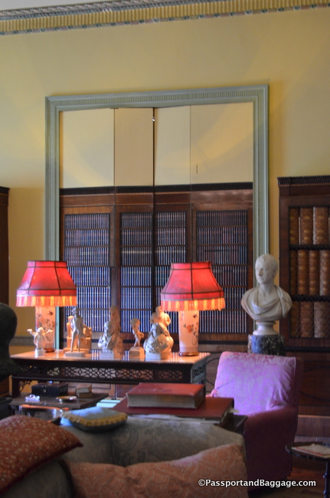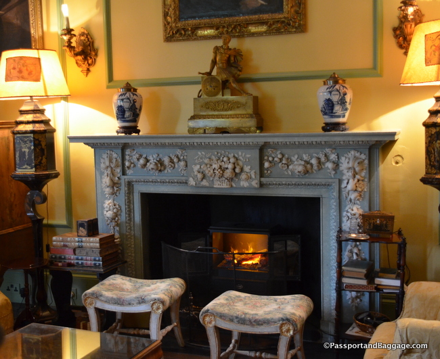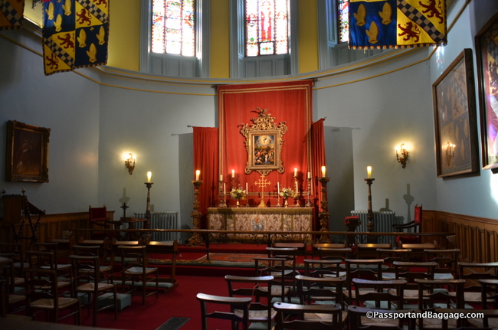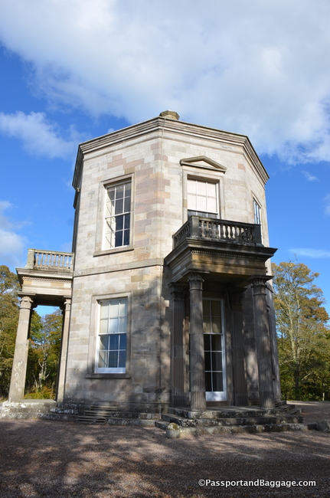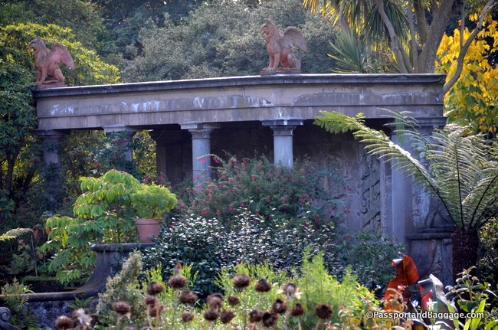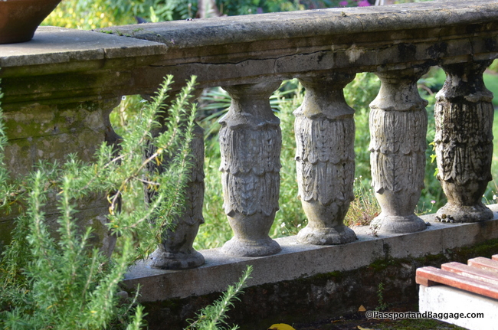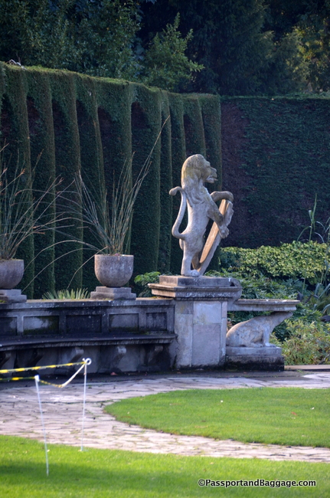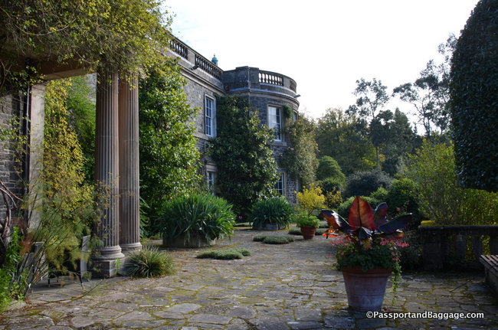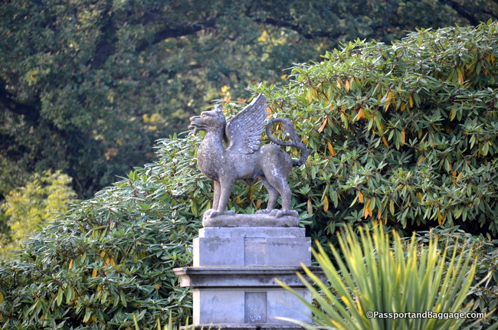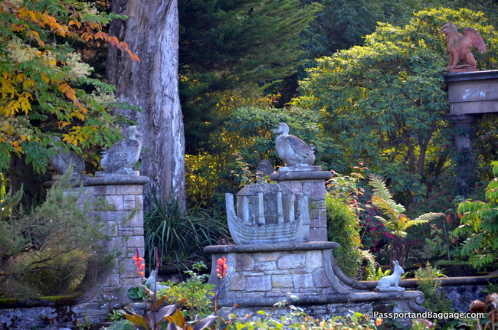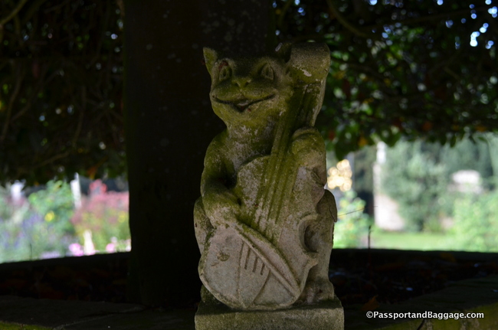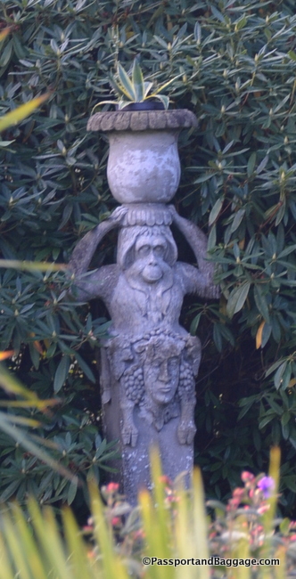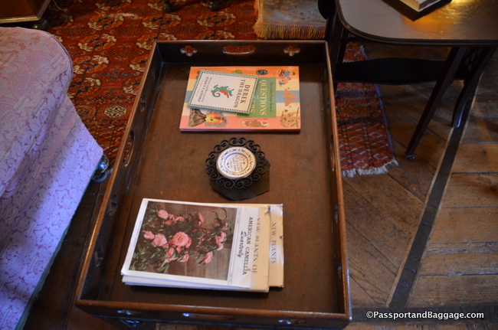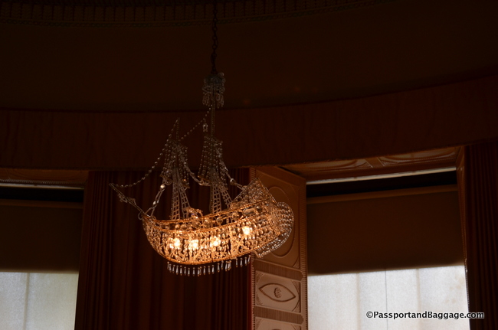October 5, 2018
Mount Stewart was created by the Stewart family (later Vane-Tempest-Stewart), holders of the title Marquess of Londonderry since 1816. Alexander Stewart (1699–1781), bought the estate in 1744 with money from the linen trade. At the time, the house was known as Mount Pleasant.
Alexander Stewart’s son, Robert Stewart, became the first Marquess of Londonderry.
He died in 1821 leaving the house to his son, also Robert, better known as Viscount Castlereagh, one of Britain’s most famous Foreign Secretaries.
It was this Robert that employed the architect George Dance to enlarge the house.
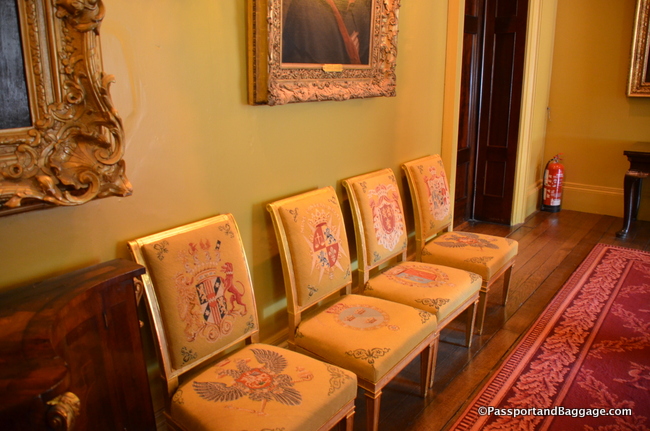
Viscount Castlereagh, as British Foreign Secretary, from 1812 was the principal British diplomat at the Congress of Vienna. These chairs are from that meeting and have been upholstered in needlepoint with the family crest of the members of the council on the backs and the country crest on the seats.
The next owner of the house was Castlereagh’s half-brother, Charles, 3rd Marquess of Londonderry (1778–1854). His second wife was Lady Frances Anne Vane-Tempest. She brought a considerable fortune with her and it was this huge new wealth that facilitated the enlargement of the now named Mount Stewart.
The family employed the architect, William Vitruvius Morrison with the original idea to knock down the Dance house and build anew. Instead, Morrison repeated Dance’s north and south elevations on the eastern side, doubling the length of the fronts. He added the Ionic portico, which is wide enough to serve as a porte-cochere. Morrison removed a small porte-cochere that Dance had placed on the south side, with a loggia and pediment that now looks out onto the garden. The contractor was Charles Campbell.
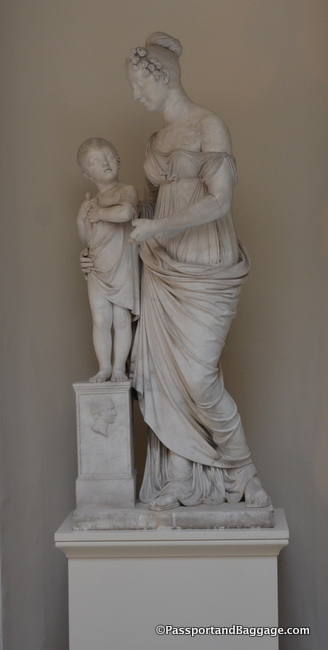
As you enter the house, the first rotunda (the second having been removed) has been remodeled to hold marble sculptures, this is of one of the family members and her son.
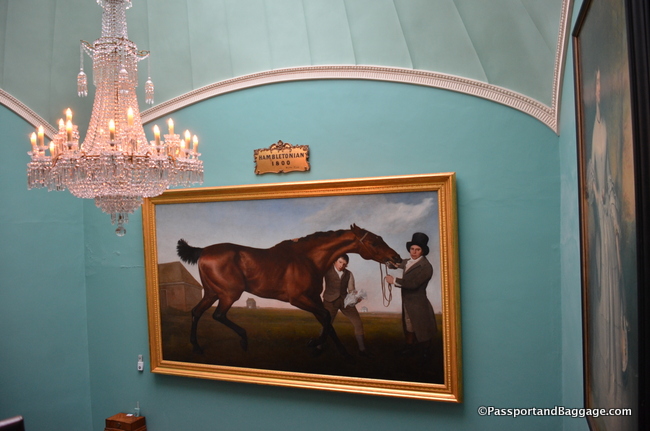
Hambletonian, was one of the best Thoroughbred racehorses of the late 18th century. His victories included two Doncaster Cups in the late 1790s and the St. Leger Stakes at Doncaster in 1795. He was owned by Sir Harry-Vane-Tempest. The painting is by George Stubbs and hangs on the landing heading to the second floor private apartments.
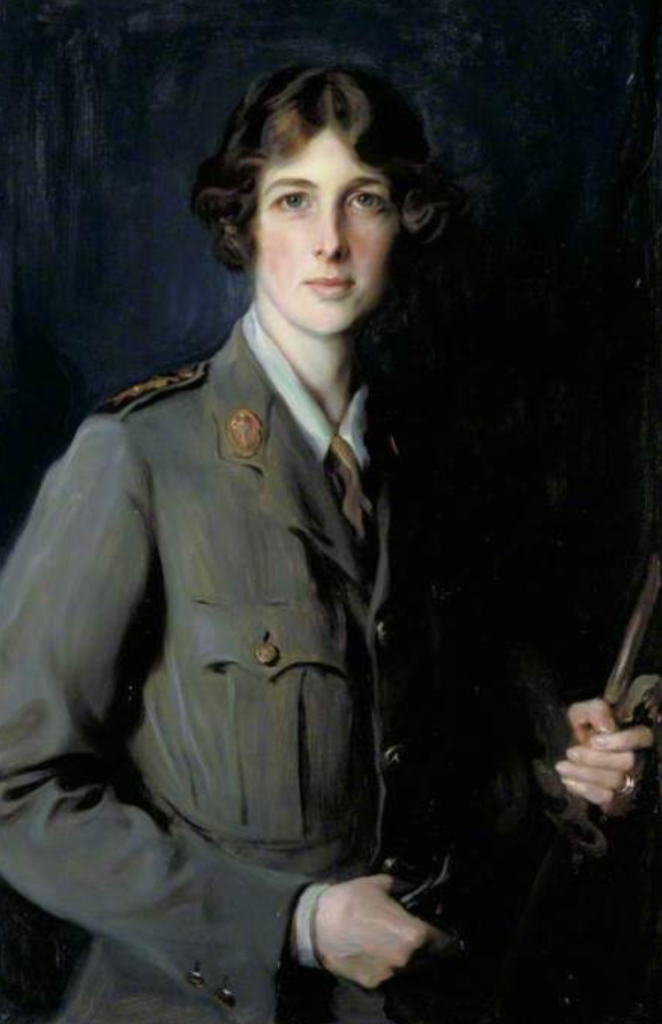
Much of the house is maintained as it was when Edith Helen Vane-Tempest-Stewart, Marchioness of Londonderry lived in it.
In 1914, after the outbreak of World War I, Edith Helen Vane-Tempest-Stewart was appointed the Colonel-in-Chief of the Women’s Volunteer Reserve (WVR), a volunteer force formed of women replacing the men who had left work and gone to the Front. The WVR was established in December 1914 in response to German bombing raids on East Coast towns during the First World War. You will find the crest of her volunteer force all around the house.
Genoa, Turin, Geneva, Pisa, and Leghorn were the private and secluded rooms used by Charles and Edith, 7th Marquess and Marchioness of Londenberry from 1920-1959.
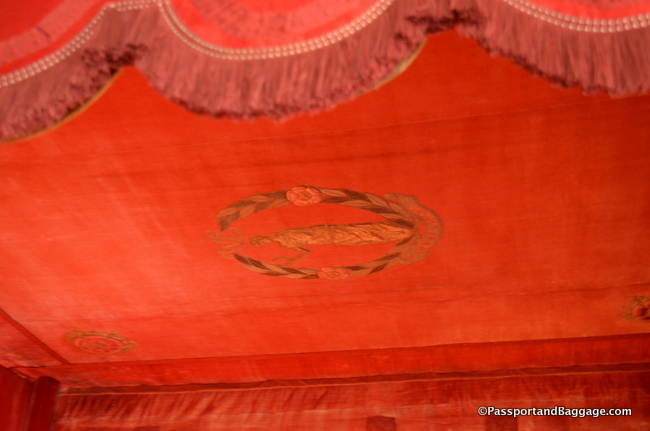
The crest of Lady Londenberry’s Women’s Volunteer Reserve on the underside of the canopy of the bed.
The interiors have shades of both Dance and Morrison.
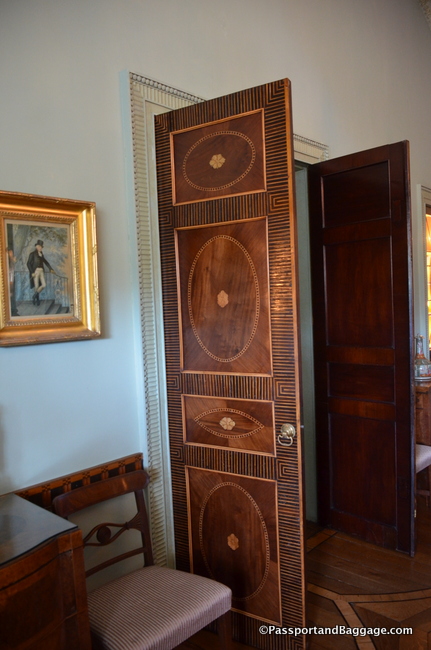
Marquetry doors, chairs, and chair railings and the floor grace one room, all with the same pattern.
Mount Stewart’s Temple of the Winds while inspired by the one in Athens, is not an exact copy. It is faced in local Scrabo sandstone, it does not have a frieze running around the upper walls, and the side porticos are not pedimented but have balconies to take advantage of the breathtaking views of the lough and the Mourne Mountains.
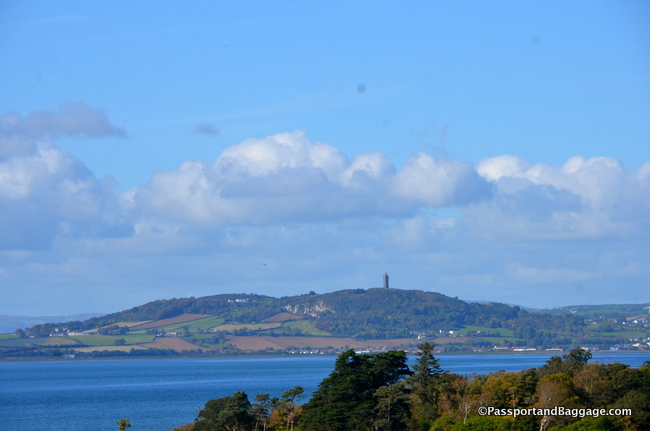
The tower on the far hill, Scrabo Tower, is a 19th-century lookout tower It was built as a memorial to the 3rd Marquess of Londonderry and was originally known as Londonderry Monument.
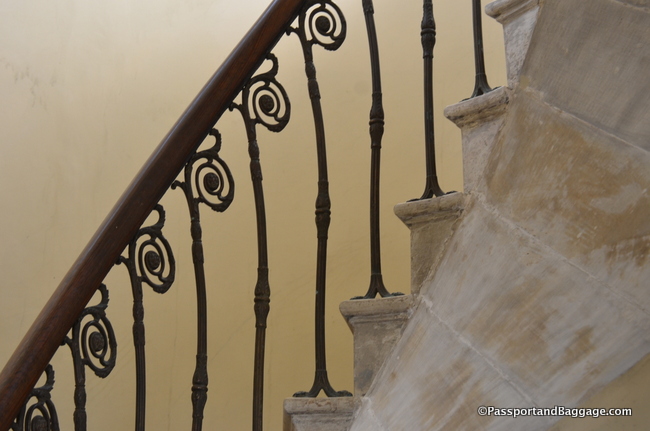 In the back of the building is a domed three-quarter-round extension surrounding this stunning spiral staircase. The building has three stories. A service basement, the ground floor receiving room and an indescribably beautiful third floor with a marble fireplace by London carver John Adair, a plaster ceiling by Dublin plasterer William Fitzgerald and a marquetry floor composed of mahogany, walnut, sycamore, box, and bog oak, that perfectly complements the ornamental ceiling.
In the back of the building is a domed three-quarter-round extension surrounding this stunning spiral staircase. The building has three stories. A service basement, the ground floor receiving room and an indescribably beautiful third floor with a marble fireplace by London carver John Adair, a plaster ceiling by Dublin plasterer William Fitzgerald and a marquetry floor composed of mahogany, walnut, sycamore, box, and bog oak, that perfectly complements the ornamental ceiling.
During the 1920s, Lady Londonderry created the gardens at Mount Stewart. She added the Shamrock Garden, the Sunken Garden, increased the size of the lake, added a Spanish Garden with a small hut, the Italian Garden, the Dodo Terrace, Menagerie, the Fountain Pool and laid out walks in the Lily Wood and rest of the estate. This dramatic change led to the gardens being proposed as a UNESCO World Heritage Site. In 1957, after the death of her husband, she gave the gardens to the National Trust. They are regarded by Heritage Island as being one of the best gardens in the British Isles.
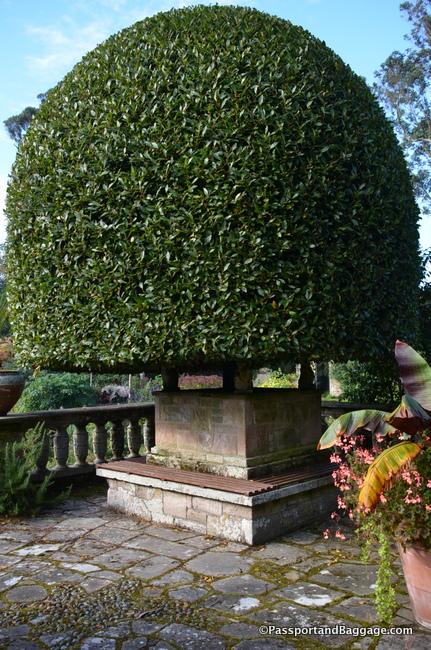
This Bay Tree was 30 years old when Lady Londenberry planted it over 50 years ago. It is the oldest Bay Tree in Ireland.
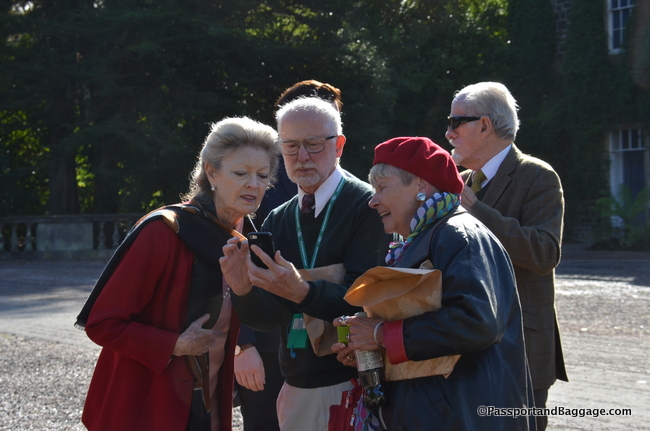
Our hostess, the beautiful Lady Rose Lauritzen (on the left, in the red sweater), is the present occupant of the home and granddaughter of Edith. Her husband, Peter Lauritzen is the gentleman in the sunglasses on the right.
The house was given to the National Trust, with an endowment, by Lady Mairi Bury in 2009.
