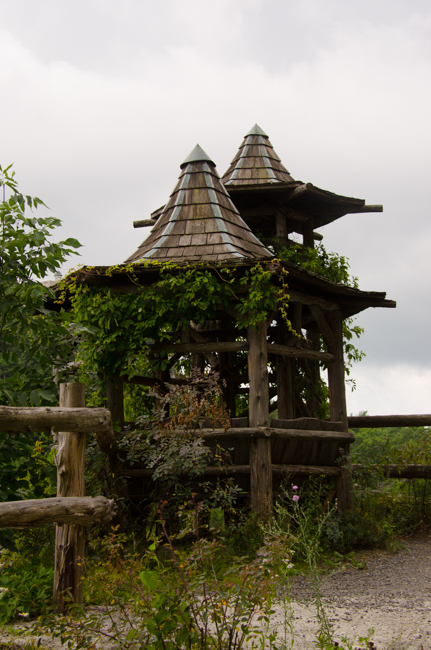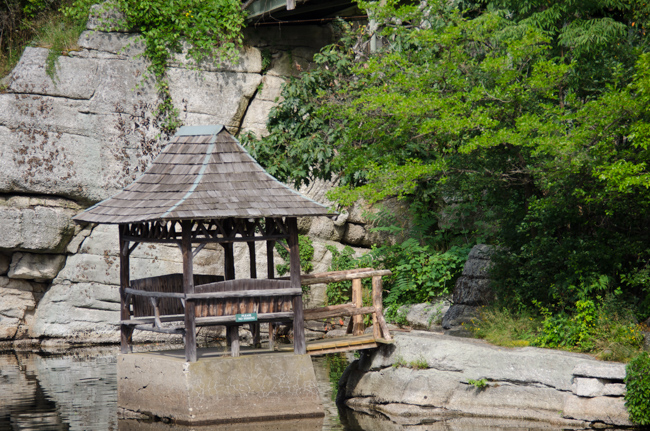New Paltz, New York
The ten-room inn, Stokes Tavern and surrounding acreage on Lake Mohonk were purchased by Albert Smiley kicking off the beginning of what today is Mohonk Mountain House Retreat.
The ten-room inn was renovated and expanded, and the Mountain House underwent a gradual change into the Victorian edifice that stands today. The facility opened with accommodations for 40 guests in June of 1870. Over the years that followed, rooms and buildings were added, then torn down and rebuilt as needed.
There is no single architectural style reflected in the sections of the Mountain House. Using various materials (stone was an early favorite due to concerns about fire safety), they contribute to an eclectic mix of styles that help achieve the fairytale look of Mohonk Mountain House.
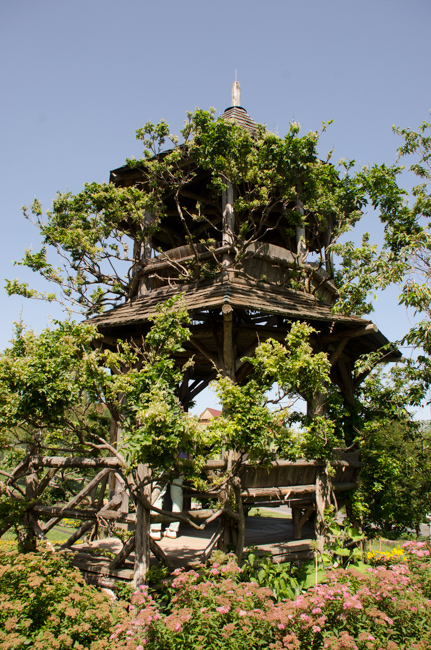
A two-story gazebo-like structure stands in the middle of the garden
*
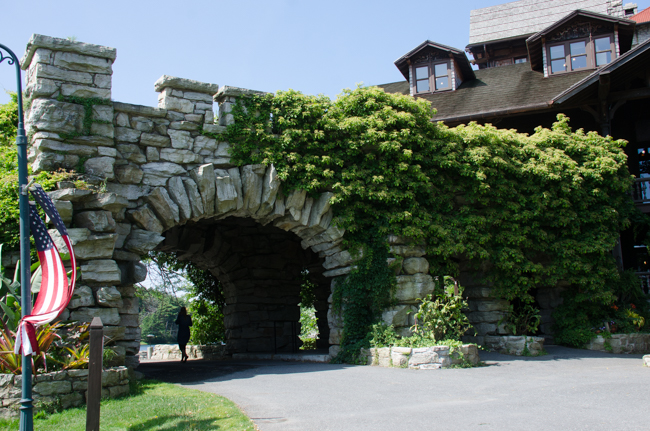
Just one of many stone structures found on the property
Sky Top Tower was “erected in grateful memory of a man whose exalted character and useful life stand as a beautiful example to mankind.” That man is Albert K. Smiley, who lived from 1828 to 1912 and founded the Mohonk Mountain House with his twin brother, Alfred. The memorial tower was built in 1921. You can climb to the top of the tower and get a fabulous view of the Shawangunk Ridge.
The Shawangunks of southeastern New York are a long, high ridge that rises west of the Hudson River, and runs southwest as far as Virginia. Pronounced shuh-WAN-gunk, or SHON-gum by locals, the “Gunks” are known widely for their dramatic cliffs and landscapes, dwarf pine barren forest ecosystems, “ice caves”, and classic rock climbing.
The rocks of the Shawangunks are chiefly made of sedimentary conglomerate and sandstone, with a small amount of shale. They were initially deposited as quartz gravel and sand, eroded from the Appalachian mountains over several million years.
The rocks consist of quartz pebbles and/or sand grains cemented together by quartz.
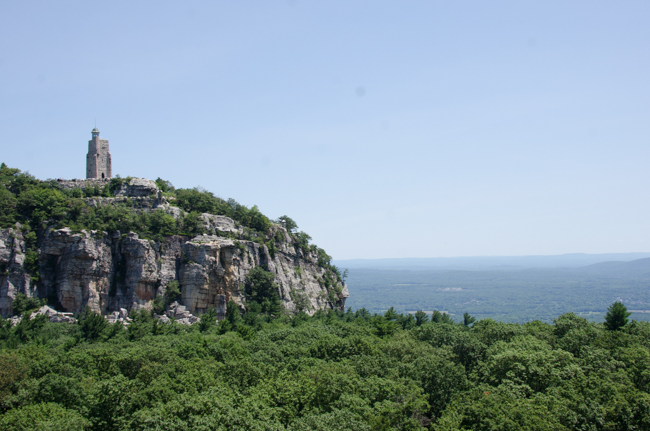
The Sky Tower as seen from the other side of the valley. The area was split in two by an earthquake and then carved out by a glacier.
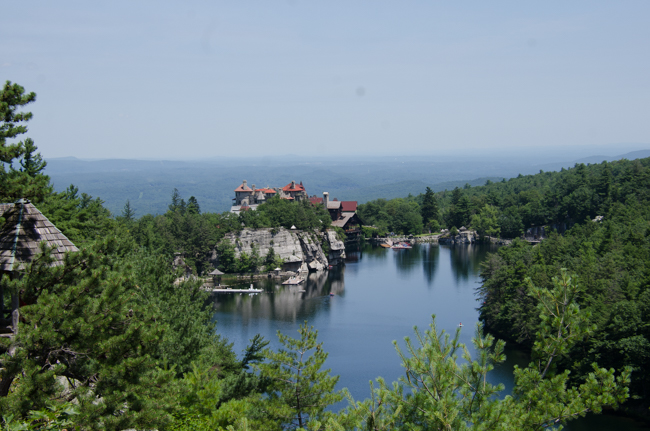
Mohonk Lake is in better shape than many of the sky lakes in the area as the glacier cut through to the sediment layer allowing for a small leakage of water through the soil keeping it from becoming too acidic.
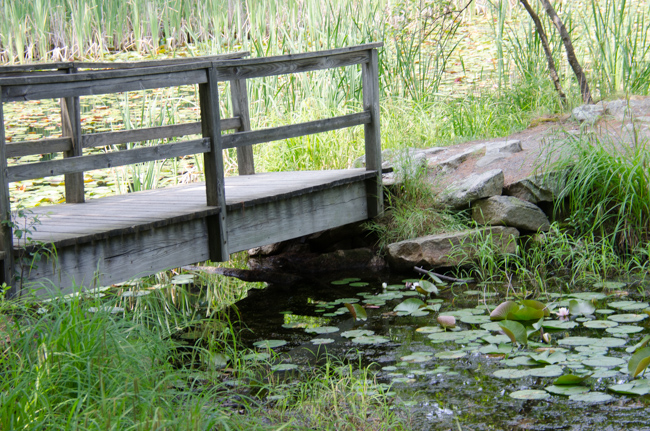
The bridge to the middle of the Lily Pond, part of one of many hiking trails throughout the property
The National Historic Landmark Program’s “Statement of Significance”, regarding the awarding of the site’s historic landmark designation in 1986, reads:
Begun in the 1870s as a small resort for family and friends by the Smiley brothers, it became so popular that it was enlarged many times. Because of the Smileys’ love of the outdoor life, the area around the hotel was treated as an integral part of the attractions of the resort. Much of this area was planned as an experiment in conservation of the natural environment, and as an educational tool for the study of botany, geology, and outdoor living.
One of the lasting traditions at the Mohonk Mountain House is to place covered benches called summerhouses along the many miles of hiking trails that emanate from inn’s lake and estate.
Patterned after the summerhouses of English and French estates, summerhouses were popular in the Hudson Valley area when Mohonk was founded in 1869. Mohonk’s founders, the Smiley Brothers incorporated the summerhouses into the system of carriage roads (now trails) that they built around the Mountain House, situating them where guests could enjoy sublime views of the surrounding countryside.
All of the summerhouses on the Mountain House’s property are unique, with no two exactly alike. When they were first built in 1870, the summerhouses were built by rustic carpenters, usually farmers without any carpentry training, who used local materials from the surrounding forest to build them. While the Smiley brothers specified the placement of each summerhouse, there were no engineering drawings to specify what they should look like. Instead, each builder was left to use their imagination to determine their appearance, a tradition that continues at Mohonk today.
The earliest tally of summerhouses, dated in 1917, recorded 155 summerhouses at Mohonk. Each one is identified by a four-digit number etched on an oval tag nailed inside each house. The newer tags also have the year they were either built or rebuilt, something that must be done every 25 years or so depending on the house’s exposure to the weather. The tags in the newer houses can be found above the doors.
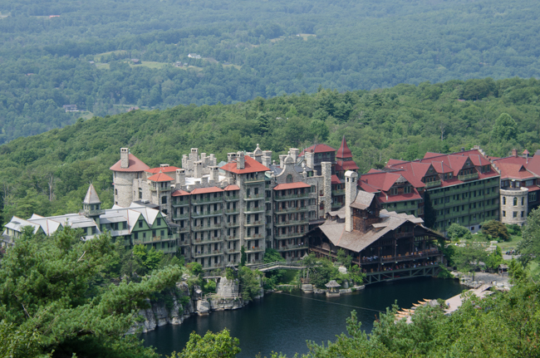
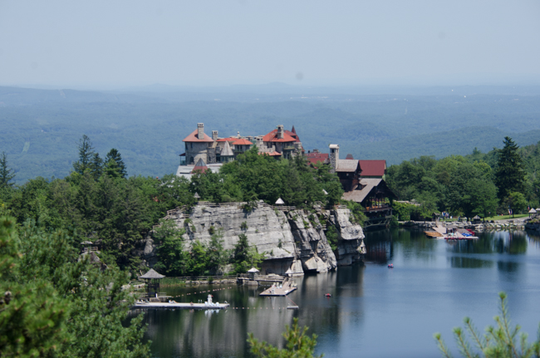
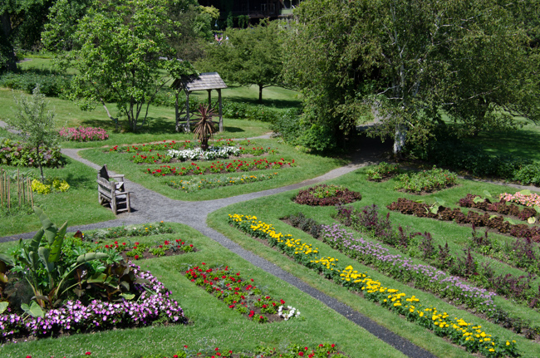
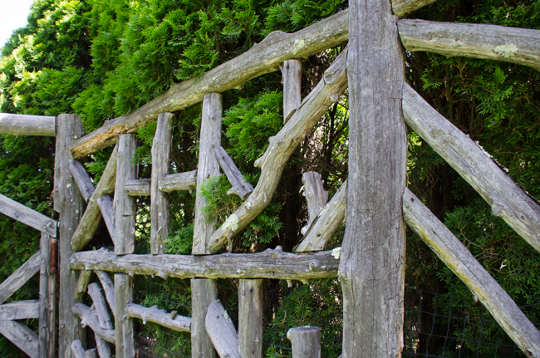
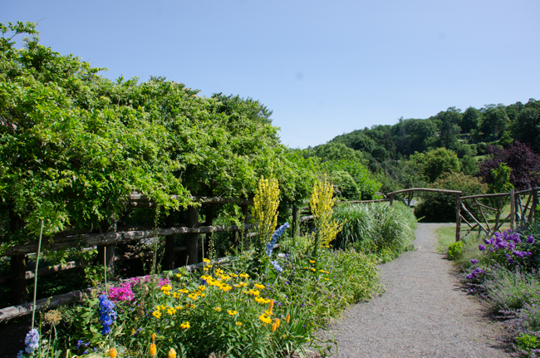
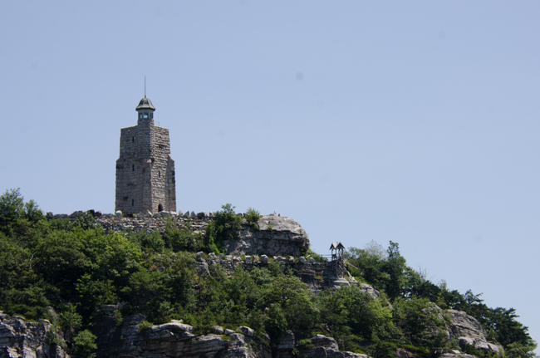
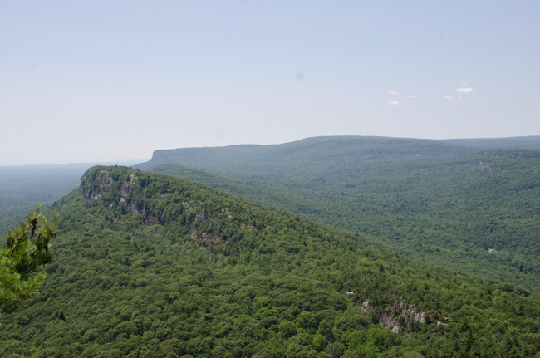
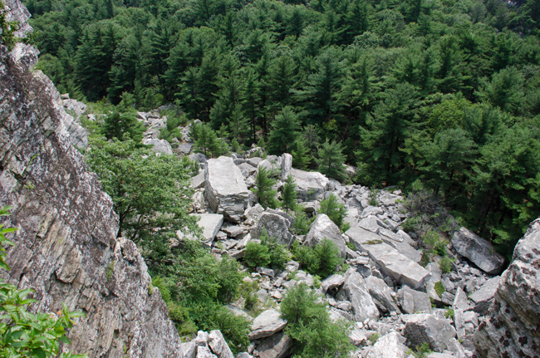
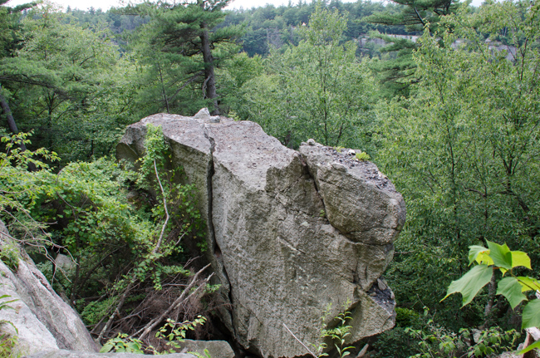
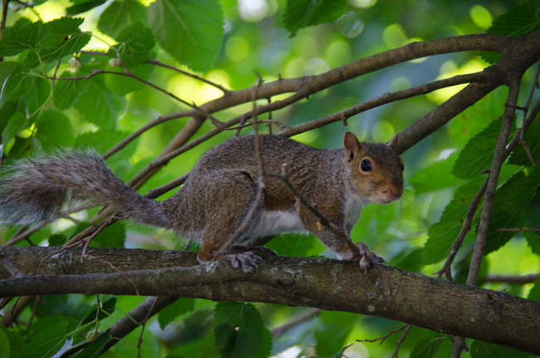
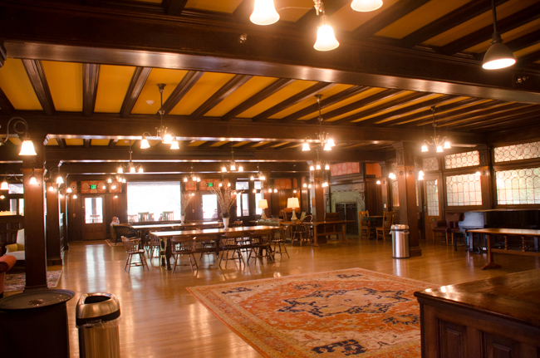
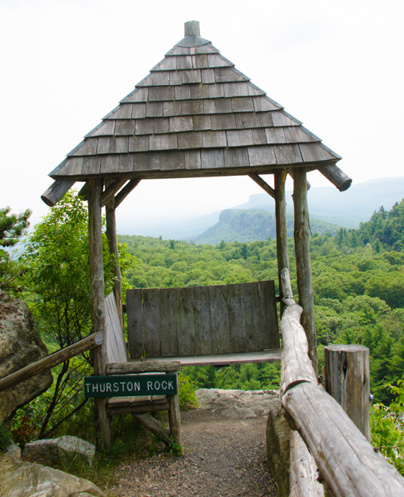
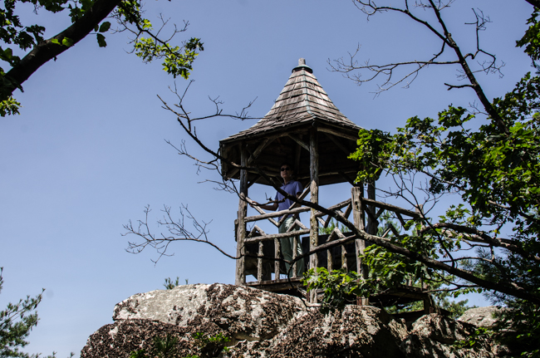
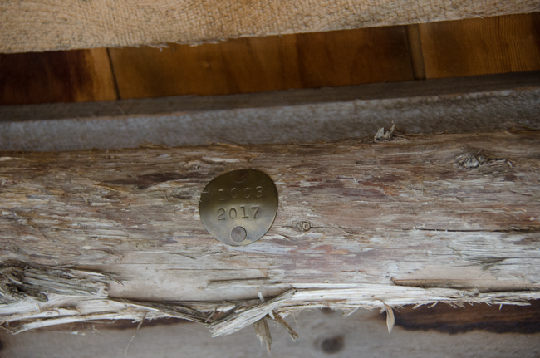
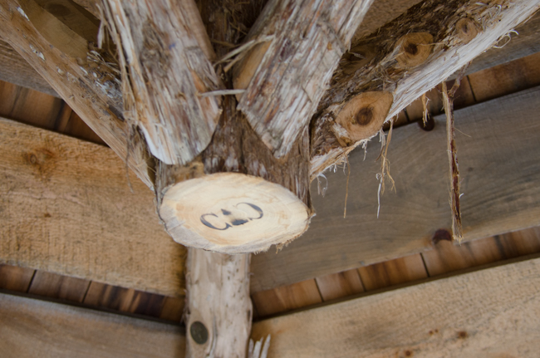
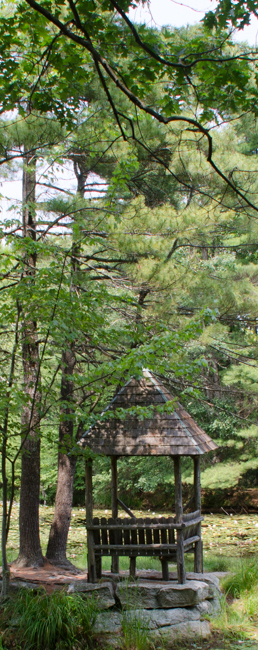
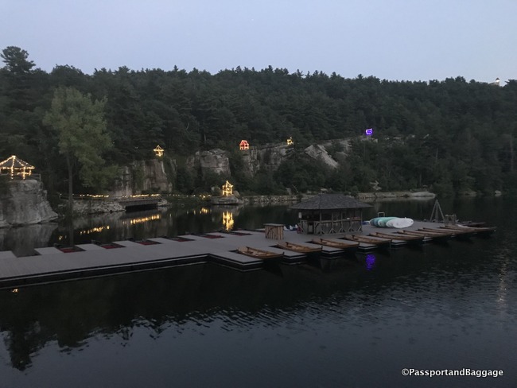
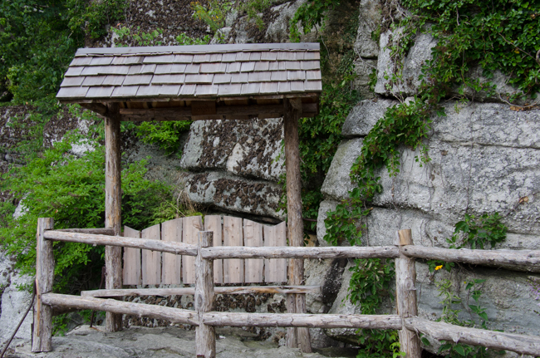 *
*