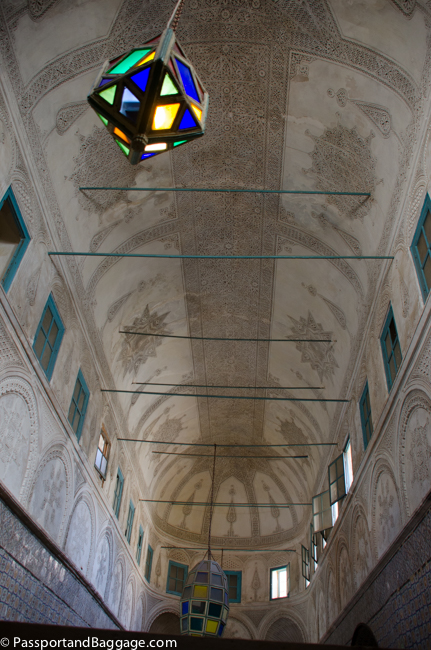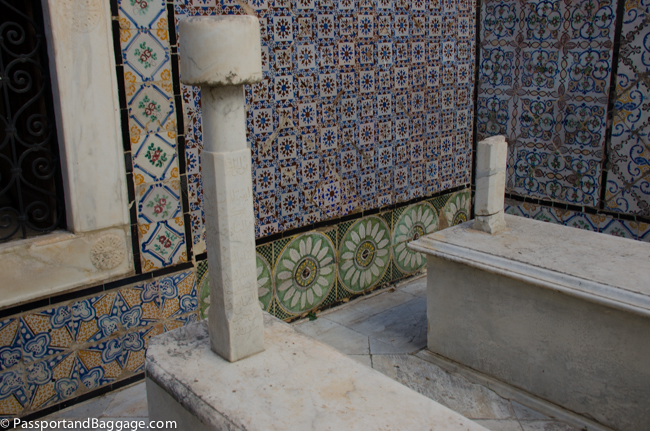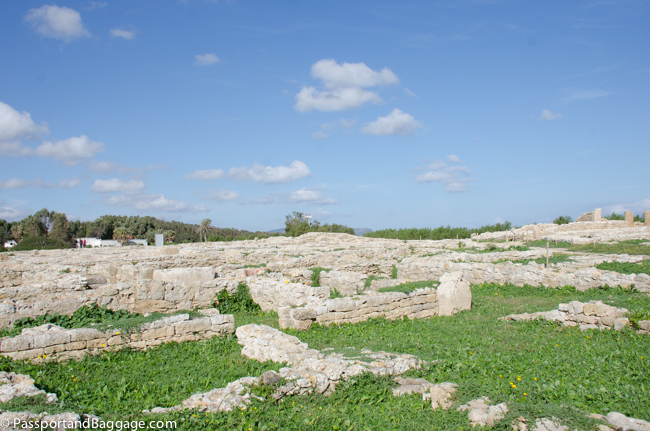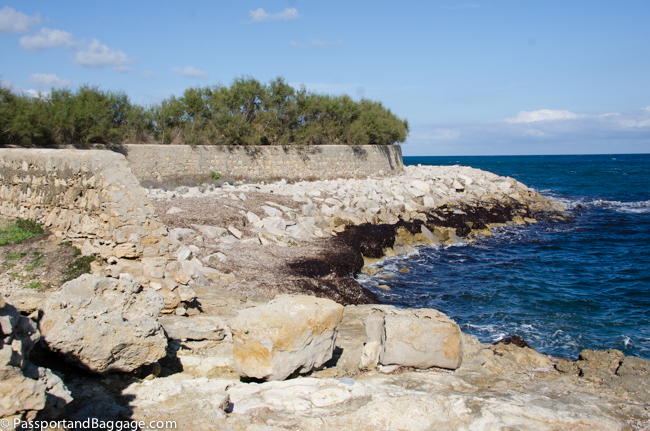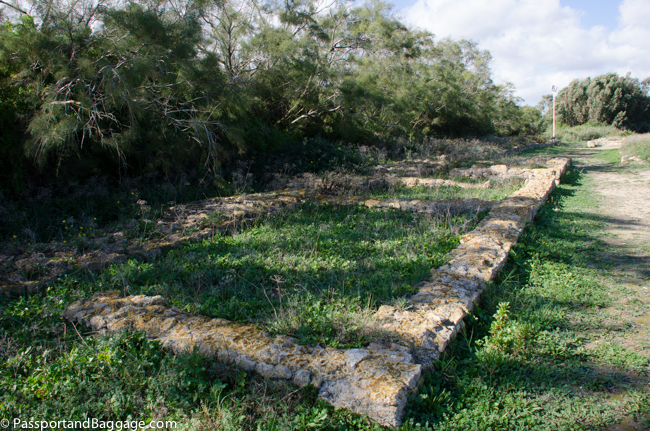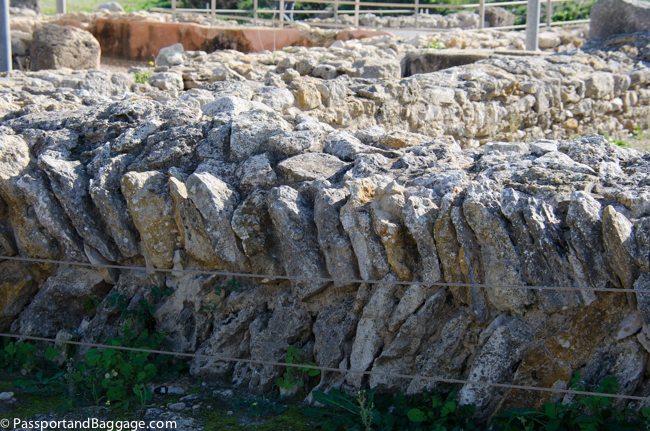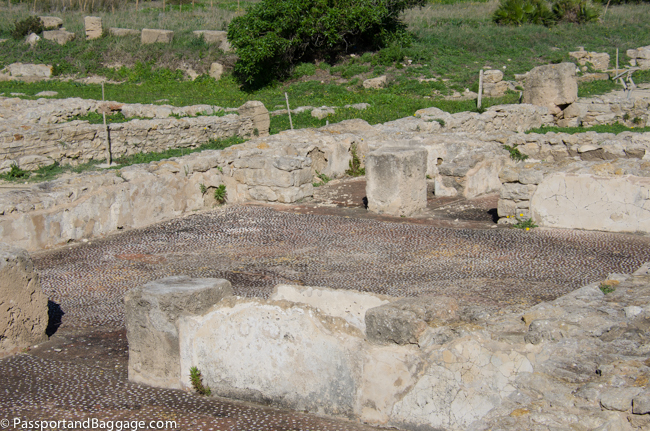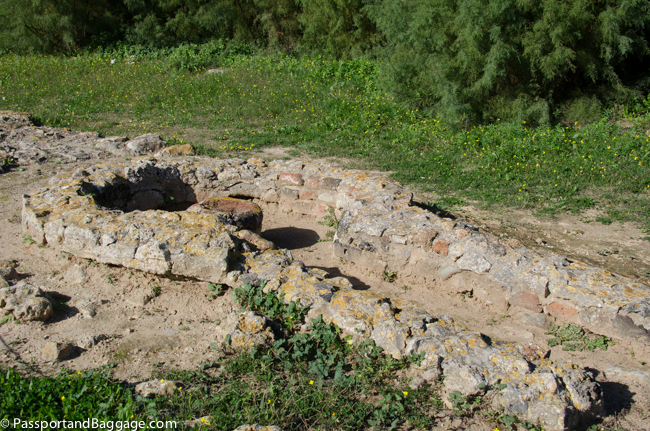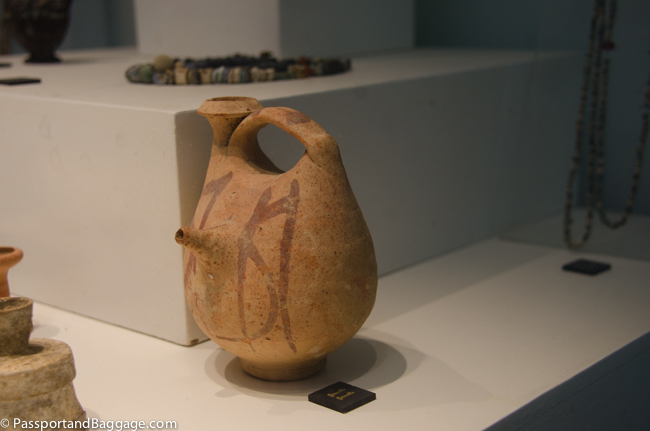December 1, 2019
The Medina in Tunis
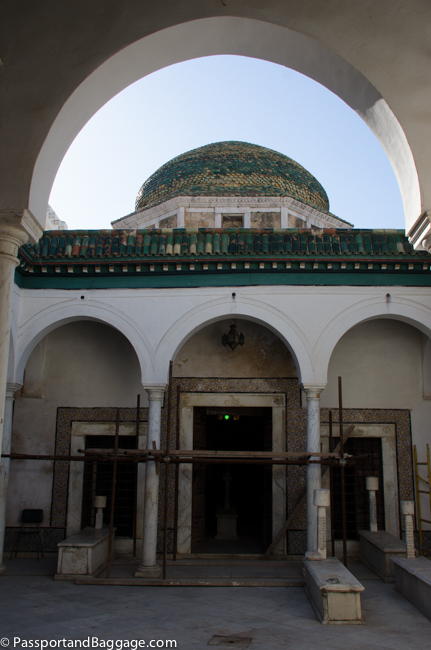
It is very difficult to actually see the exterior of the mausoleum for the narrow streets of the Medina. This view of one of the cupolas was taken from the center courtyard.
The Tourbet el Bey is a Tunisian royal mausoleum in the southwest of the medina of Tunis at rue Tourbet el Bey 62.
It is the last resting place of most of the Husainid dynasty rulers of Tunisia. The building was constructed in the reign of Ali II ibn Hussein (1759-1782) and is the largest funerary monument in Tunis.
The Husainid dynasty is a former ruling dynasty of Tunisia, which was of Cretan Turkish origin. It came to power in 1705. After taking power, the Husainids ruled as Beys (the governor of a district or province in the Ottoman Empire). Following independence from France on March 20, 1956, the Bey Muhammad VIII al-Amin, who at that time was reigning as king, was deposed and Tunisia was declared a republic on July 25, 1957
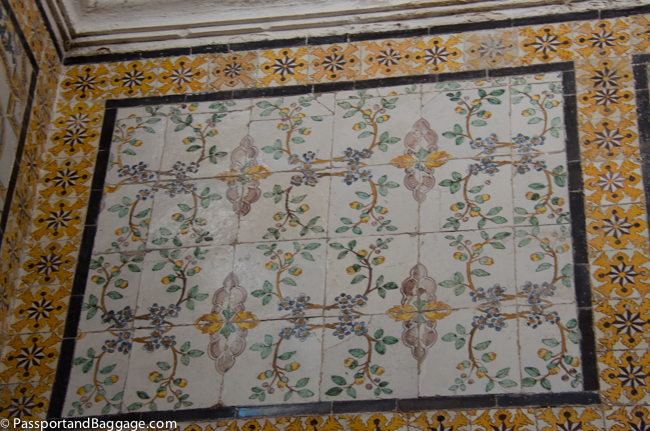
The tiles deserve a book of their own. They are not only stunning but so varied as to make it difficult to appreciate their splendor
The building houses the tombs of the ruling family and their wives, as well as of a number of their ministers and servants. The tombs dug into the ground, are covered with marble chests ornamented in bas relief. The sarcophagi of the men have regularly-shaped columns bearing inscriptions, topped with a fez or a turban. Those of the women have marble plaques at each end with an inscription.
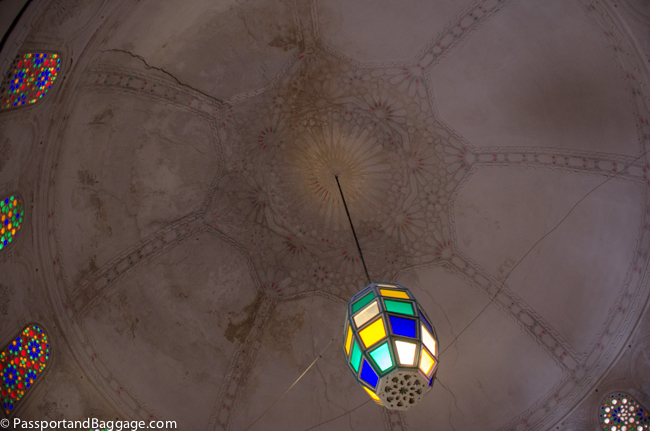
The ceiling in the women’s chamber. The windows all around the bottom of the cupola create their own small rainbows on the walls when the sun shines through them.
The ceilings of the mausoleum are either vaults or cupolas and are ornamented with stucco in geometric or plant designs. The walls are covered with ceramic tiles in many colors and designs, some of which were imported from Italy, particularly from Naples, while others are of local manufacture, from the Qallaline workshops.
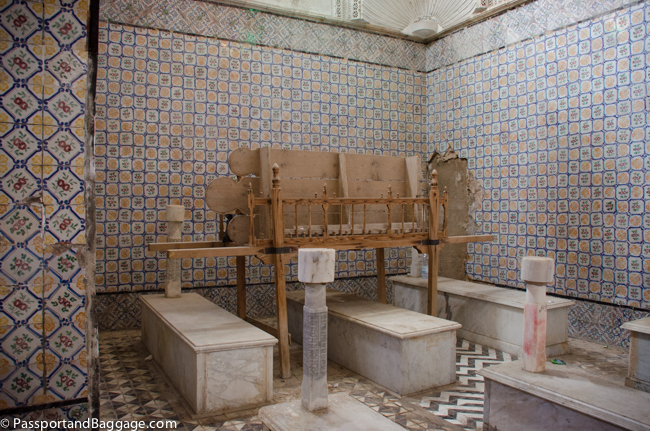
The whole mausoleum is in complete disarray. These are a few of the male sarcophagi and the palanquin that they were brought into the mausoleum on.
While I had every hope of visiting this site, I was standing outside when a gentleman approached me and asked if I wanted to go inside. He fiddled for his keys and gave me a royal tour. There is a sign on the front that says closed for restoration and for around thirty years the tourbet was abandoned and even partly squatted in. In the 1990s the National Heritage Institute (INP) began restoration work but the upkeep of the building continues to leave much to be desired.
Kerkouane
Kerkouane is the site of an ancient Punic city in north-eastern Tunisia, near Cape Bon. This Phoenician city was probably abandoned during the First Punic War (c. 250 BCE) and, as a result, was not rebuilt by the Romans. It had existed for almost 400 years.
Excavations of the town have revealed ruins and coins from the 4th and 3rd centuries BCE. Many houses still show their walls, and the colored clay on the facades is often still visible. The houses were built to a standard plan, in accordance with a sophisticated notion of town planning.
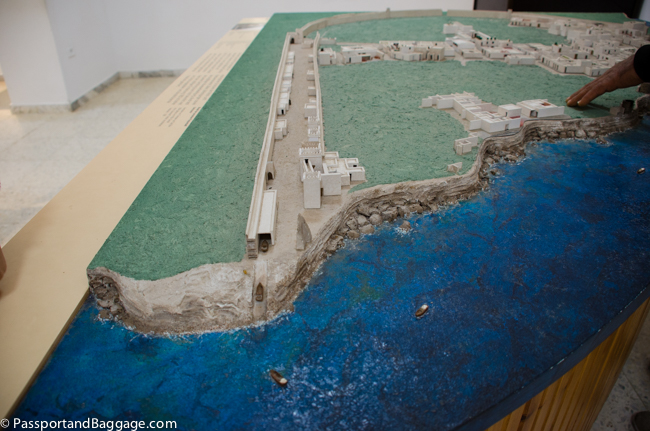
A model in the adjoining museum shows the harbor. The sea has crept farther up the shore than in the time of Kerkouane. The Necropolis was between the two walls where the boats are shown coming and going.
There does not appear to have been a port at Kerkoune. The coast with its cliff exposed to the wind and the swells of the sea did not really lend itself to the construction of one. Ancient writing refers to pulling boats up onto sheltered sandy beaches.
The deceased were generally buried lying stretched out on their backs. The body could have been placed on a bed of pottery fragments or a wood sarcophagus. The tombs were for the entire family so the remains of several bodies were found in each arranged lying alongside of each other. A unique feature of these chambers was the red ocher painted decorations on the walls.
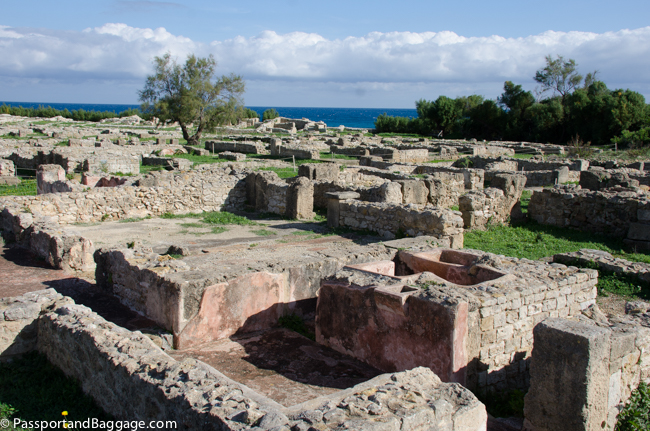
This is just one of two areas found to contain public baths. However, how they functioned and who used them is not understood.
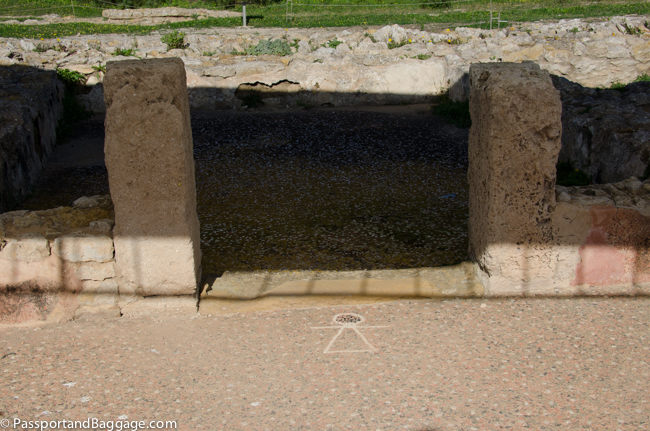
A floor with a Tanit sign. The Tanit was the Carthaginian goddess of fertility and nurturing mother. The patron of the family
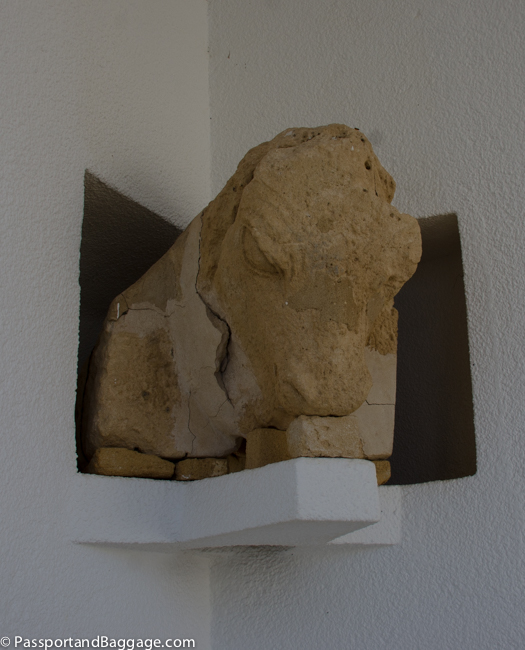
The rooftops of the buildings were equipped with elaborate systems for draining the rainwater. They were designed not just for practicality but for beauty as well. This Bull’s head drain pipe was most likely from a public or religious building.
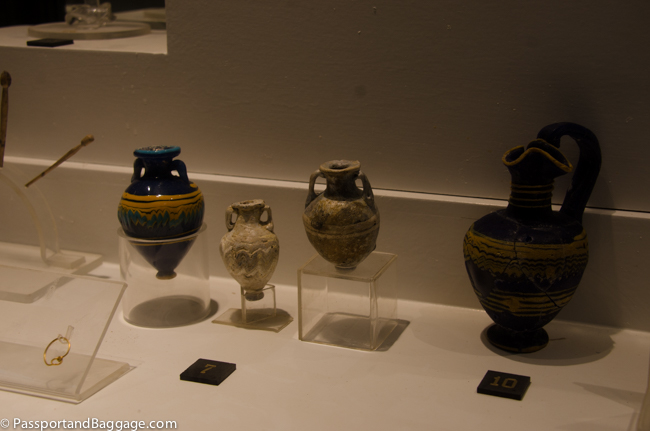
A glass paste amphora, possibly for perfume was one of a number of items found at Kerkouane suggesting that glass paste was manufactured here.
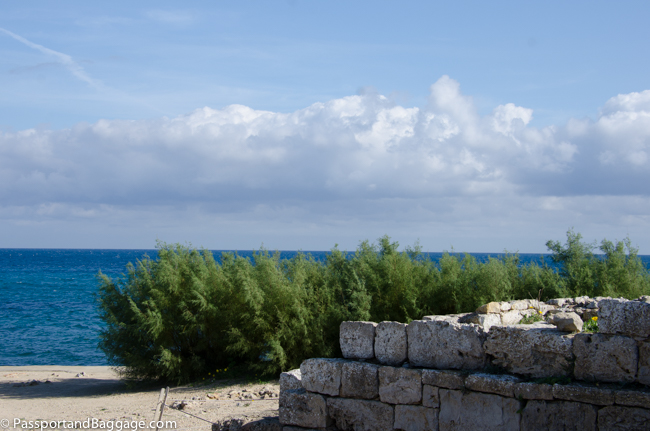
Even if you are not interested in archeology or ancient sites, Kerkouane with its proximity to the sea is a stunning place to spend a few hours.
The Fort of Kelibia
This citadel was built at the top of a high rocky promontory overlooking the sea on the northeastern side of Cape Bon.
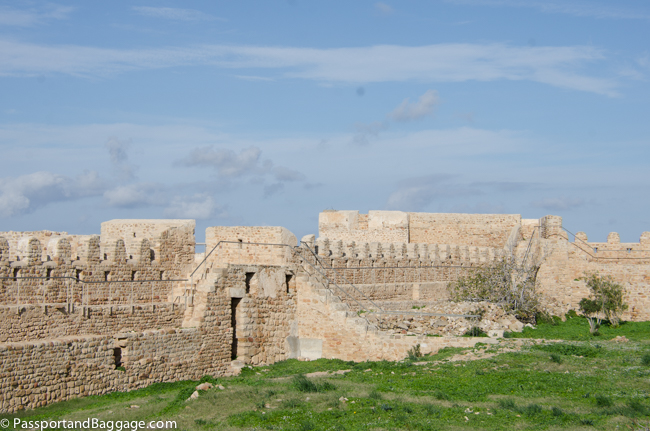 The oldest parts of the fort comprise Roman components, but the main part of the building dates to the sixteenth century.
The oldest parts of the fort comprise Roman components, but the main part of the building dates to the sixteenth century.
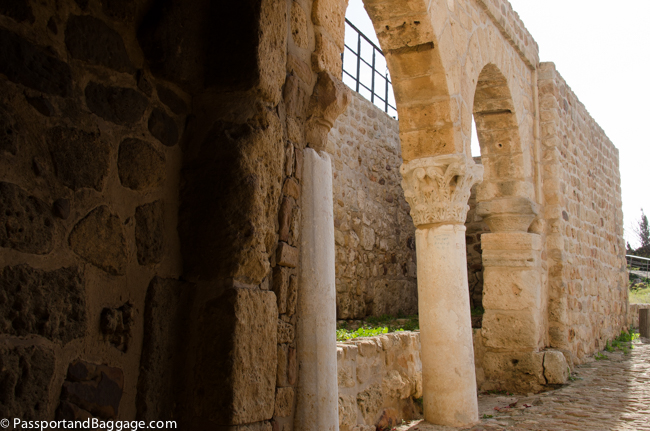 There are various spaces dating to different periods, including, possibly a Byzantine chapel, the remains of military installations, an oratory, and basins dating to Ottoman times.
There are various spaces dating to different periods, including, possibly a Byzantine chapel, the remains of military installations, an oratory, and basins dating to Ottoman times.
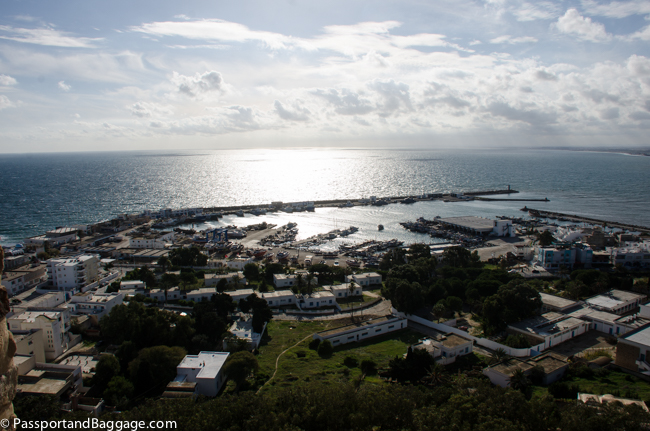
The real reason to visit Fort Kelibia is for the panoramic view. On a clear day you can see the Italian island of Pantellaria
