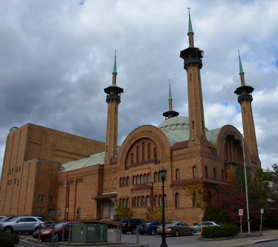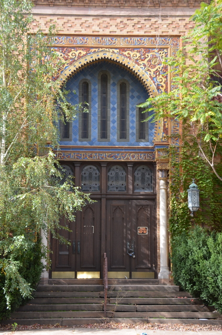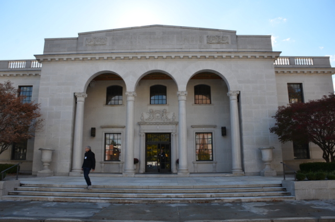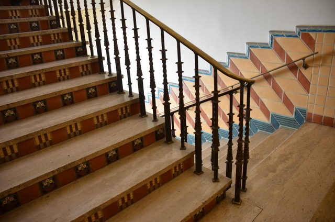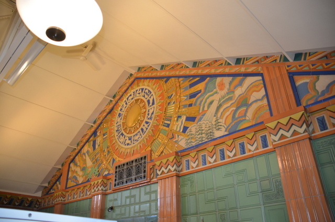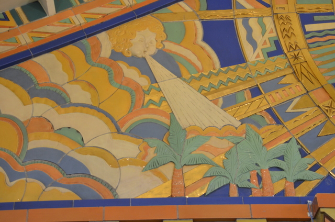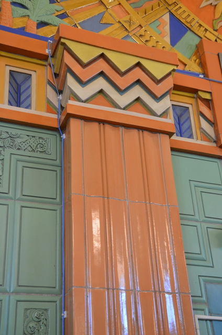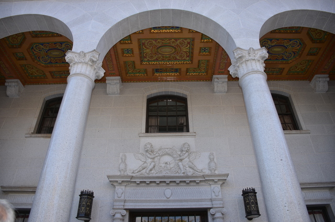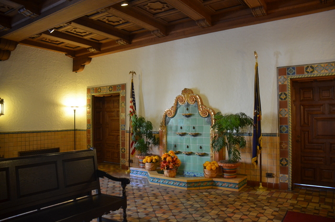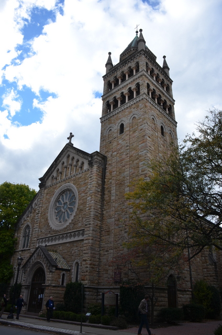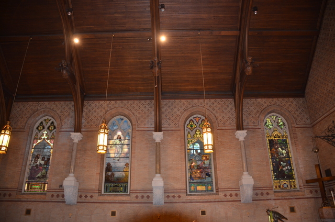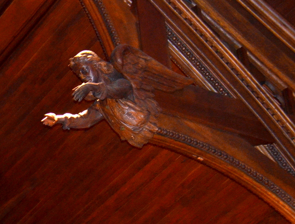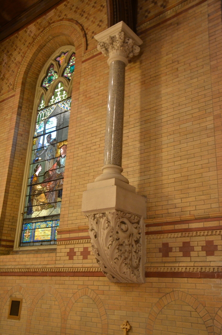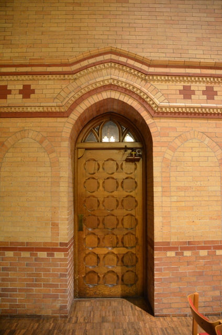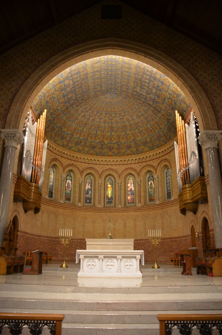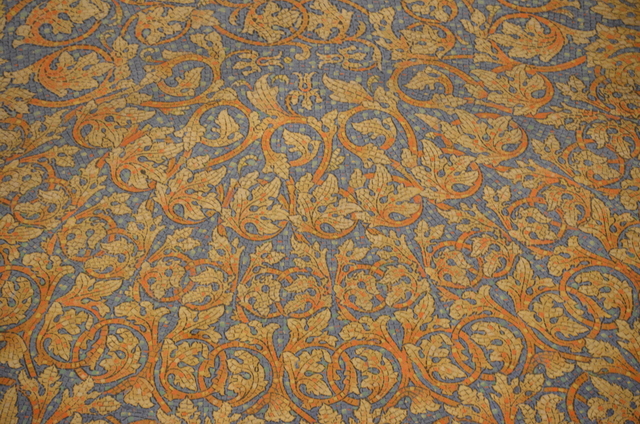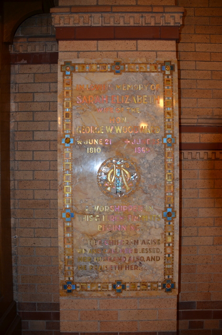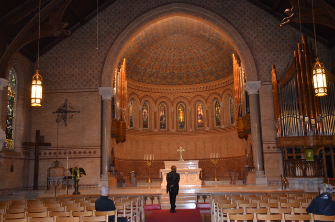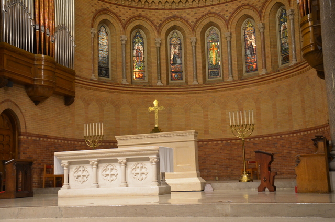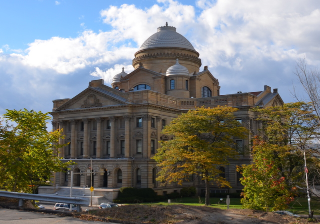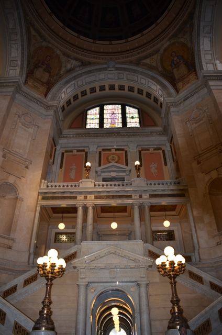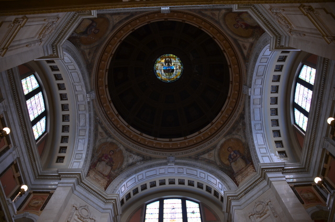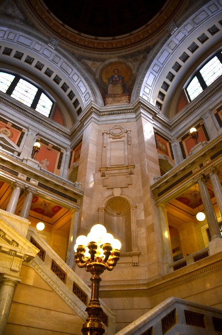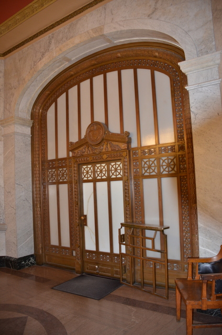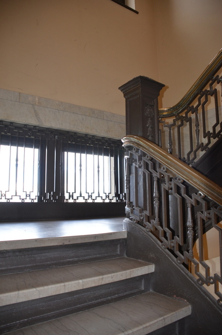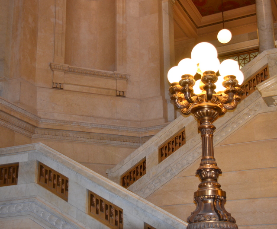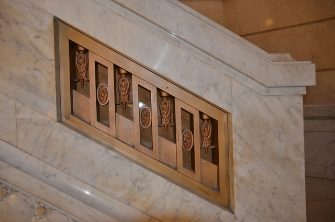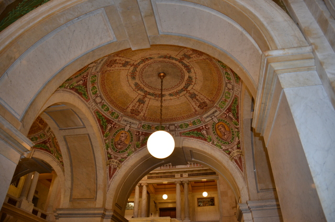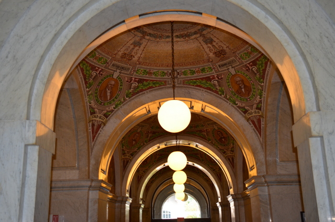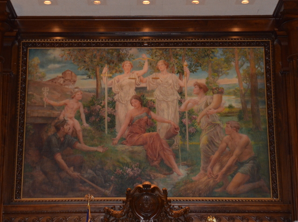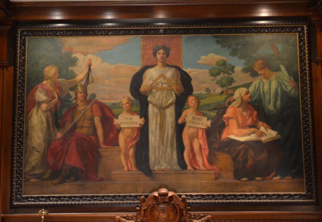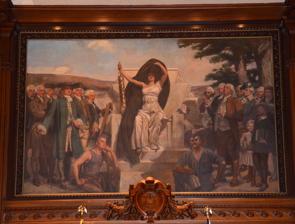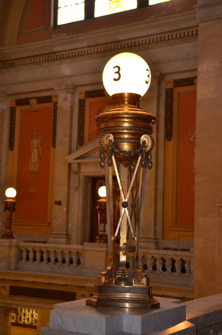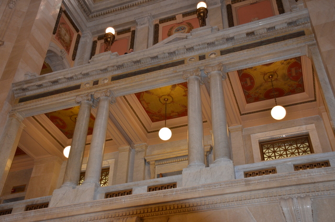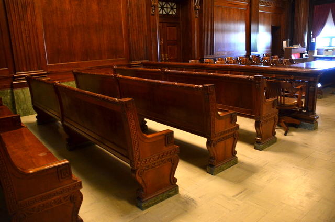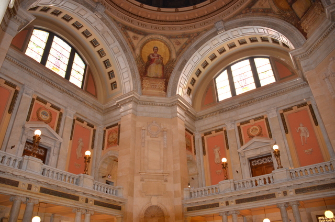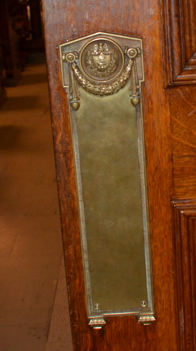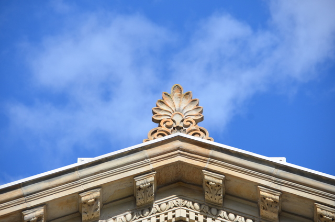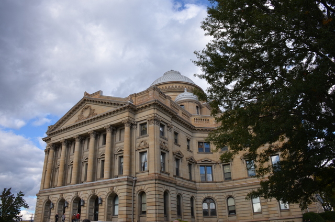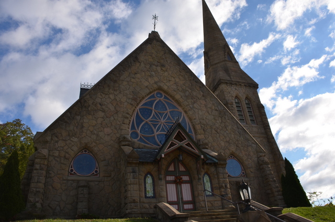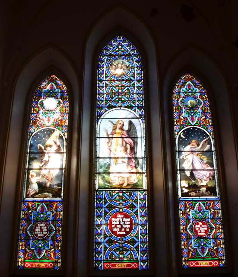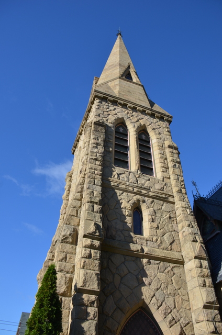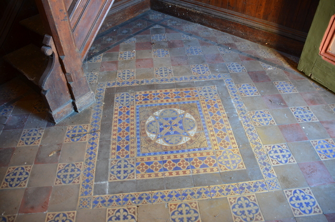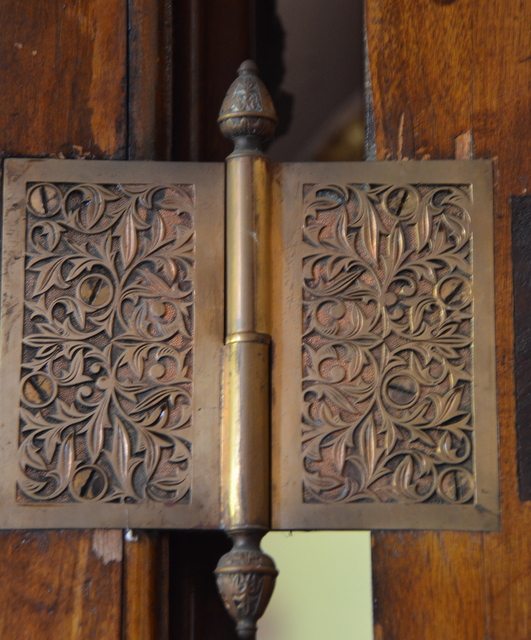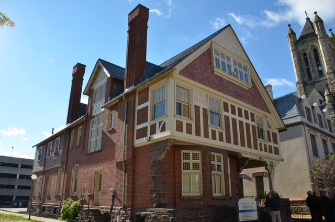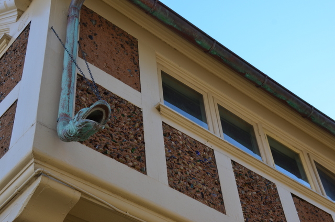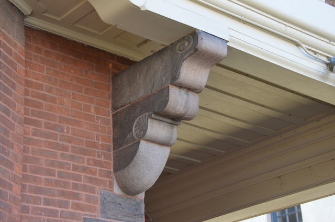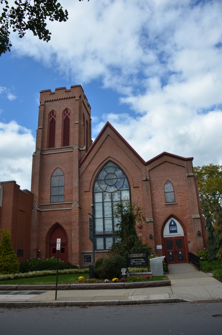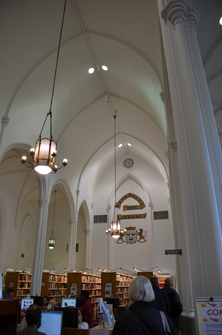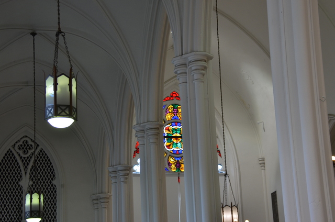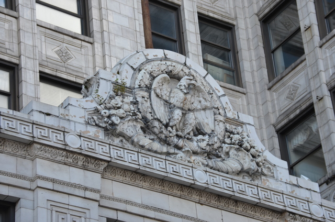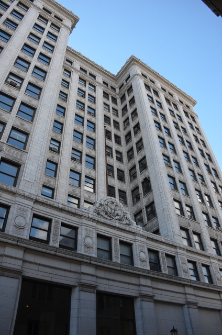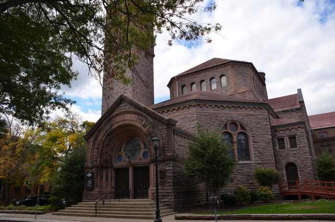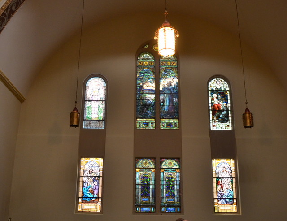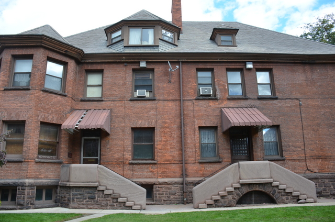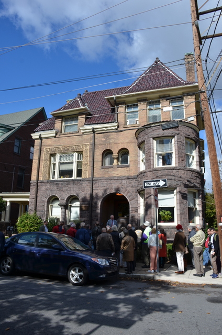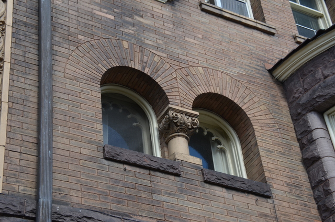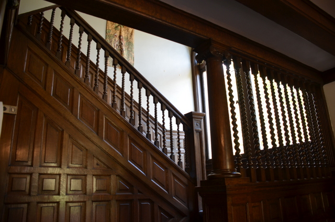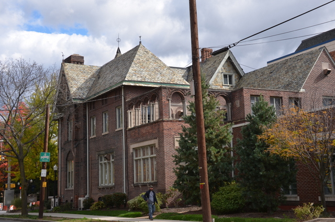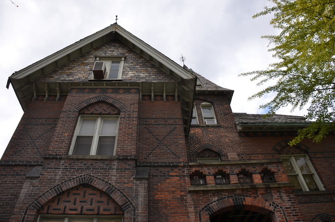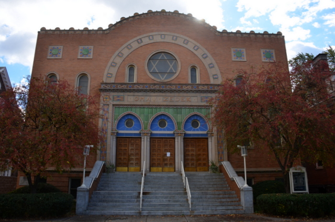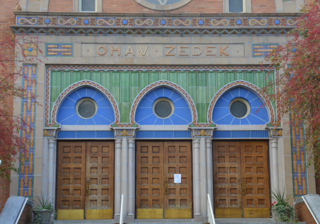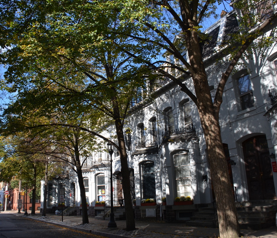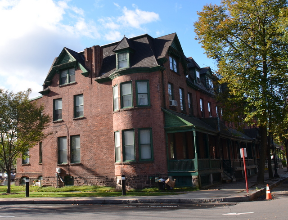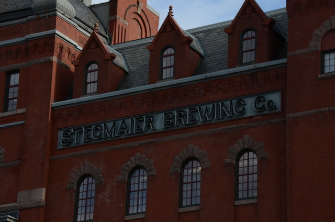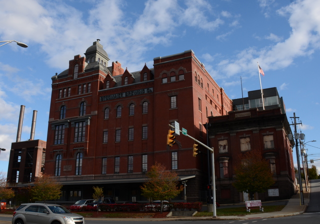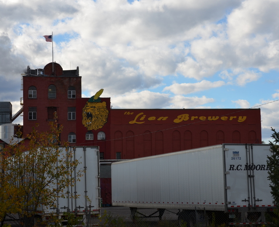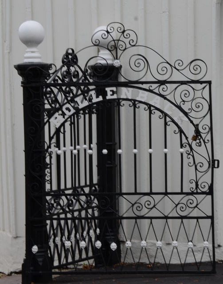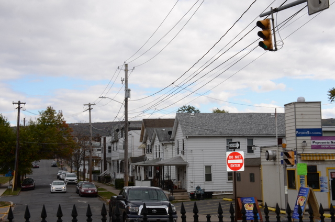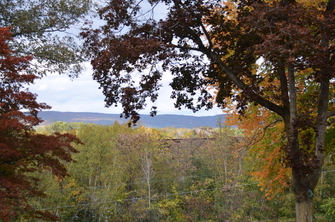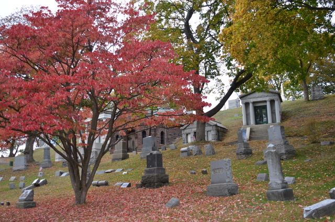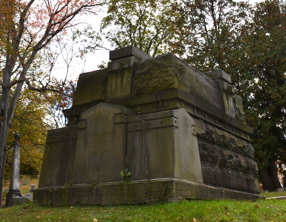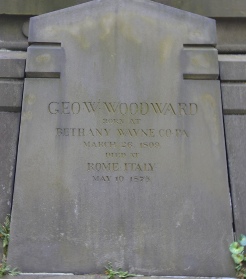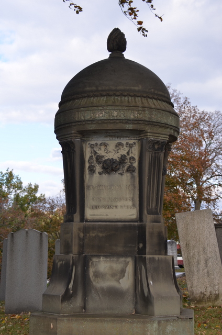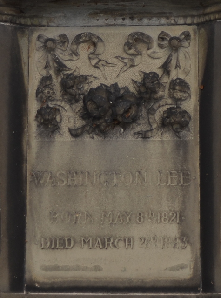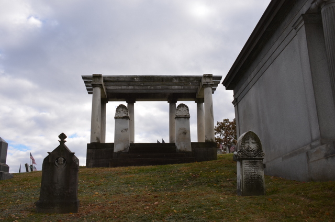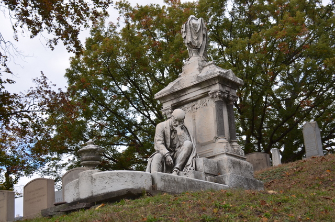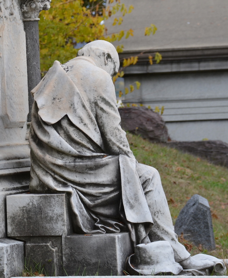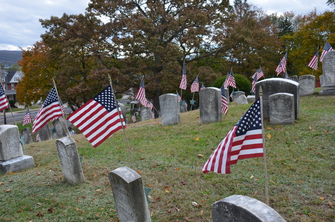October 2015
Let us start with, how do you pronounce Wilkes-Barre? The town was named in honor of British Parliament members, John Wilkes, and Isaac Barre and throughout its history, the city’s name has gone through various spellings, including Wilkesbarre, Wilkesborough, Wilkesburg, Wilkesbarra, Wilkes Barry and Wilkes Berry. The two widely accepted ways to pronounce this hyphenated name are “Wilkes-BERRY” and “Wilkes-BEAR”.
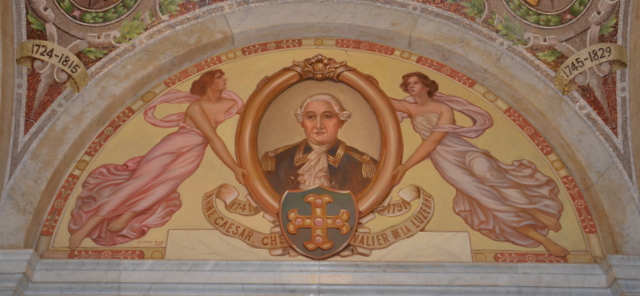
Le Chevalier de Luzerne was born in Paris and joined the French Army. He entered diplomatic service and was sent to the US in 1770. He was always sympathetic to the young American Republic.
This small town, founded in 1769 and formally incorporated in 1806, is located in the Wyoming Valley of Pennsylvania and is the seat of Luzerne County. Due to the discovery of anthracite coal in the 19th century, which gave the city the nickname of “The Diamond City”, hundreds of thousands of immigrants flocked to the area for the jobs in the numerous mines and collieries that sprung up.
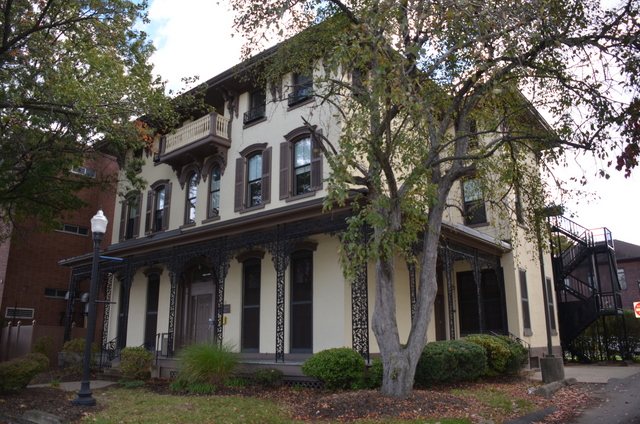
The cast-iron ornament on this house is reminiscent of much of the south of the U.S. The house was designed by Philadelphia architect Samuel Sloan for banker William Sterling. Built 1860
During this economic boom, a number of franchises were either founded or headquartered in the city, such as Woolworth’s, Planter’s Peanuts, Miner’s Bank, and Stegmaier Beer. During this period the population was around 86,000, today it is half of that.
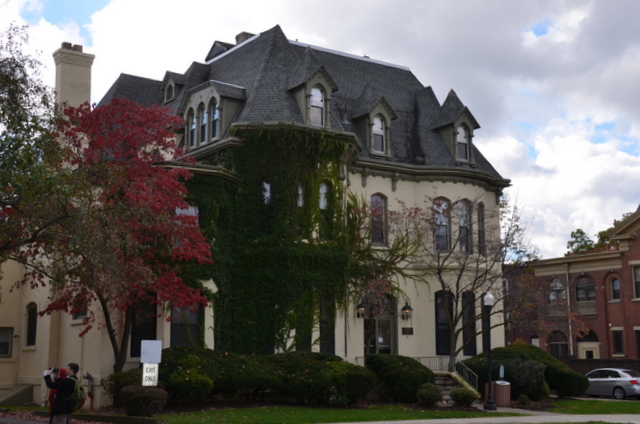
This high Victorian Gothic home was designed by architect Bruce Price for Murray Reynolds and his family. This was also once the home of Colonel Robert B. Ricketts, a hero from the Battle of Gettysburg and donator of Ricketts Glen State Park in Pennsylvania. Built 1873
The coal industry survived several disasters, including an explosion at the Baltimore Colliery in 1919 that killed 92 miners, but as other forms of energy were discovered and harnessed, its use died out. Most coal operations left Wilkes-Barre by the end of World War II, and then the 1959 Knox Mine Disaster, which killed twelve men and flooded the entire underground mine system marked the end.
The city went into a decades-long decline, hastened by Hurricane Agnes in 1972.
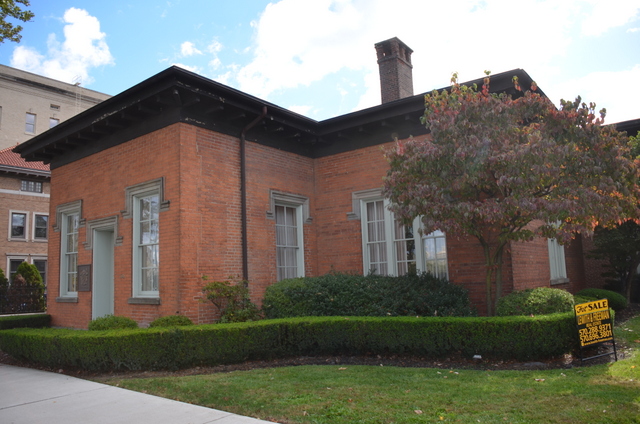
This small Italianate building was originally built in 1840 as a law office for Alexander McClintock
During Hurricane Agnes the Susquehanna River rose to a height of 41 feet, that is four feet above the city’s levees, flooding the downtown with nine feet of water. No lives were lost but 25,000 homes and businesses were either damaged or destroyed.
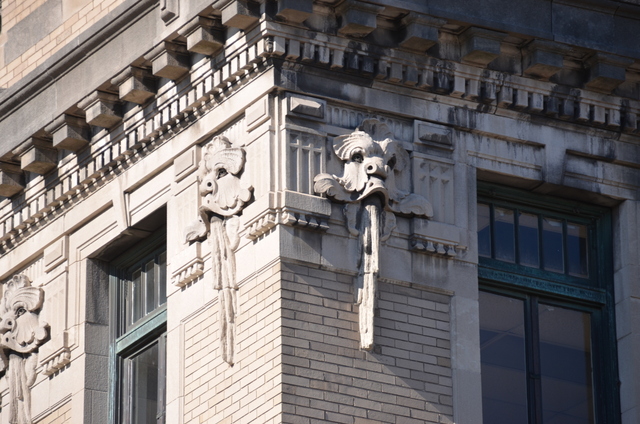
These water spewing ornaments grace the Neoclassical Revival office of the Spring Brook Water Supply Company, it was designed by architects Welsh, Sturdevant and Poggi. Built 1910
Today the industry still includes beer, the recipes for Stegmaier’s was sold to the Lion Brewing company and they still make beer in Wilkes-Barre. The town is the home to both Wilkes University and King’s College, both started to educate the children of coal miners after WWII when people realized mining was dying out. Other institutions of higher learning include Misericordia University, Luzerne County Community College, Penn State Wilkes-Barre, and The Commonwealth Medical College.
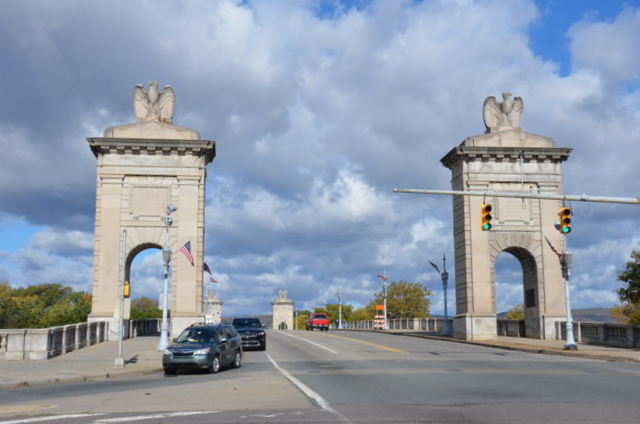
The Market Street Bridge over the Susquehanna River was designed by the noted architectural firm of Carrère and Hastings, the NY Public Library is one of their most famous buildings, and was built between 1926 and 1929.
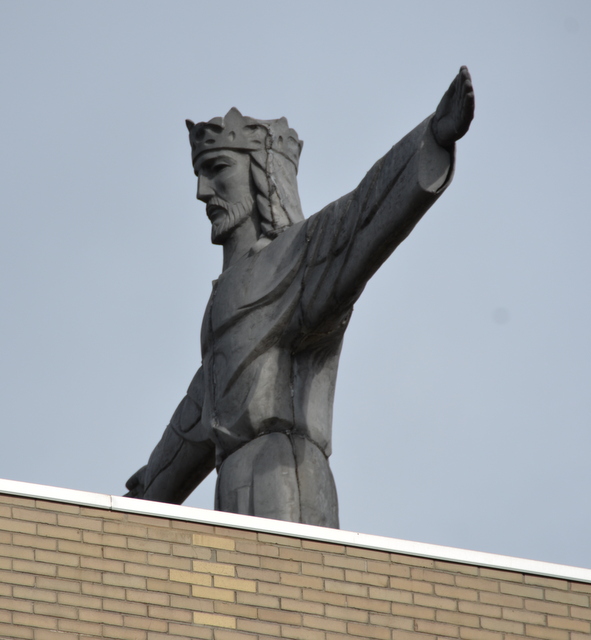
The King atop the Kings College (College of Christ the King) Administration Building which was once the office of the Lehigh Coal Company. The building was designed by Daniel H. Burnham.
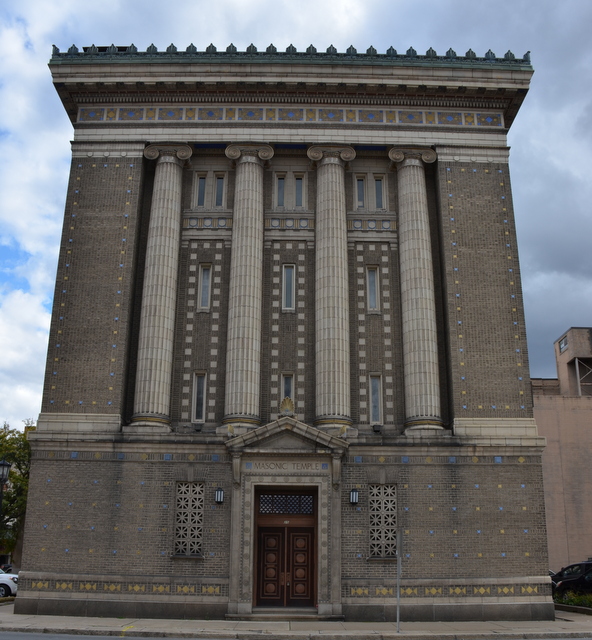
The Masonic Temple was designed by the Wilkes-Barre architectural firm of Welsh, Sturdevant, and Poggi in 1916
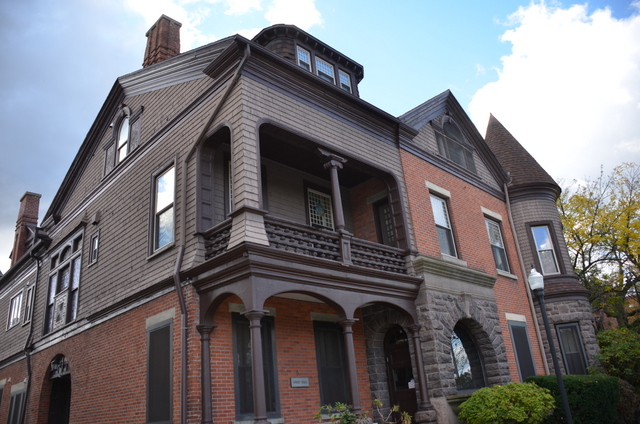
This is now Weiss Hall. In 1886, a new owner, E. L. Brown had architect Albert Kipp remodel the house, what was once a Greek Revival building, into this turreted, richly textured Queen Anne style abode.
This is Wilkes-Barre’s Shriner’s temple, Irem Temple, built in 1907. Designed by architect F. Willard Puckey it was patterned after the Mosque of Omar on the outside and the Court of Lions in the Alhambra on the inside. It is without a doubt, the most talked about building in Wilkes-Barre. Originally it was set on a large lot and probably had quite a wow factor when built, today, crammed amongst other buildings the beauty is, sadly, somewhat lost.
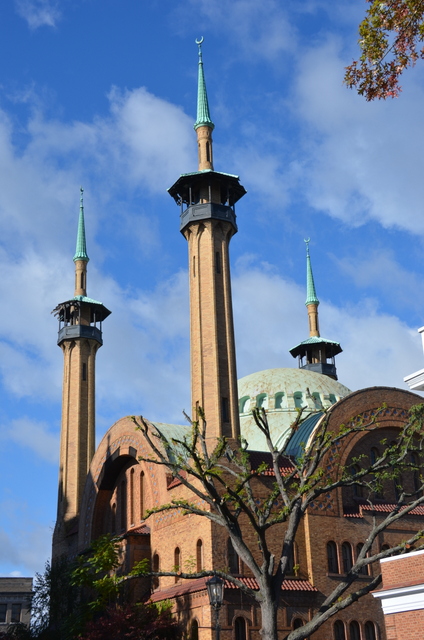
On the top floor, each end wall has a tile mural and the walls are covered in patterned green tiles.
The building has been graced with an endowment by the Kirby Family of $5million.
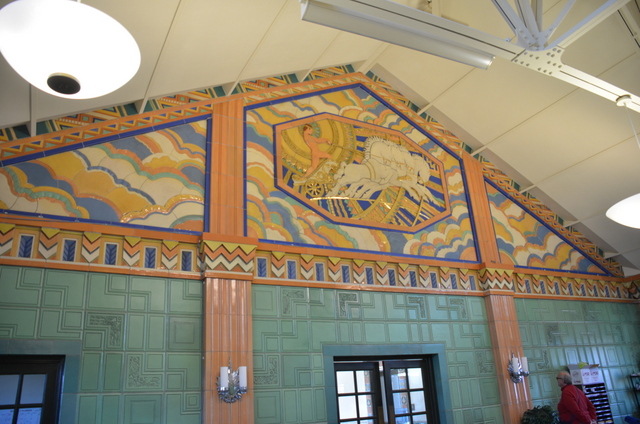
Fred Morgan Kirby became an apprentice at the Moore and Smith Dry Goods Store in Watertown, New York, at the age of 15. One of his co-workers was Frank Woolworth. Each gentleman went on their separate ways, but Kirby maintained a regular dialogue with Woolworth. By 1884 Woolworth persuaded Kirby to take a half interest in a store in Wilkes-Barre. Each man put up $600. The “Kirby and Woolworth 5 & 10 Cent Store” opened September 10, 1884. Early sales were poor and Woolworth wanted to bail but Kirby needed to see a return on his investment and insisted on braving it out. His patience paid off and by 1887 he had made enough profit to buy out his partner. After years of both gentlemen making plenty of money going their own ways, their stores merged in January 1912. Kirby received $9million for his stores and a chunk of Woolworth stock, but Woolworth got his name put on all of the stores from there on out.
Wilkes-Barre is still trying to find its way in this new economy, but tourism should be a huge boon if people discover how fabulous this small town is, and what interesting history and architecture it has. I highly suggest a visit to this town if you find yourself in Pennsylvania.
