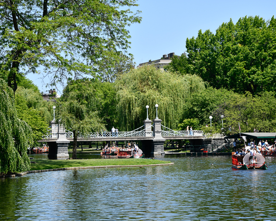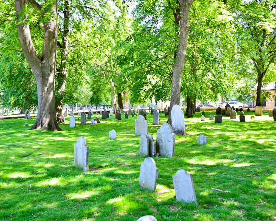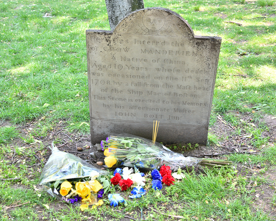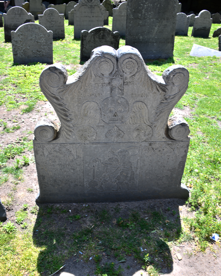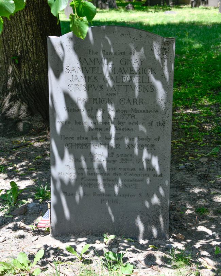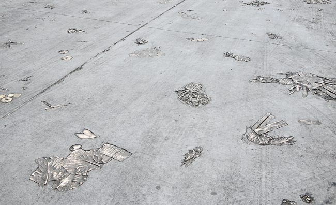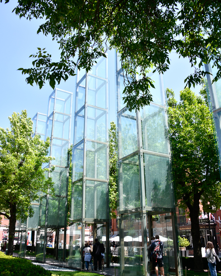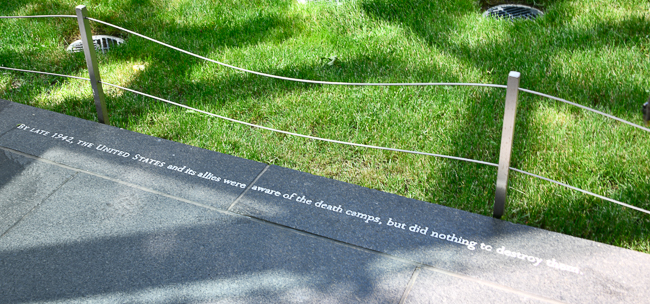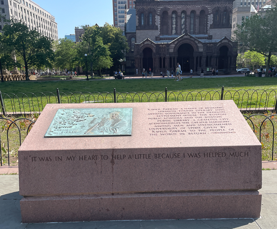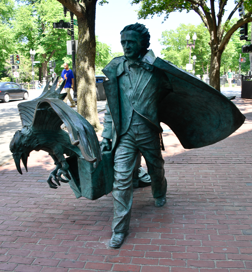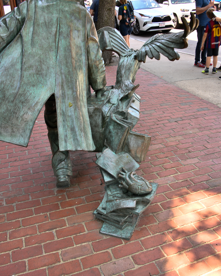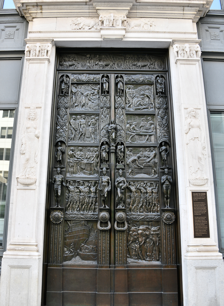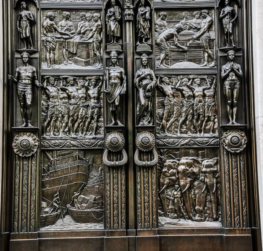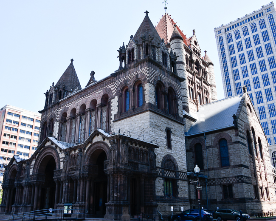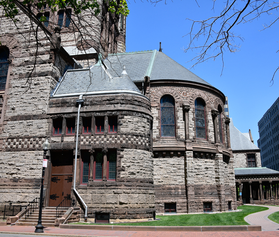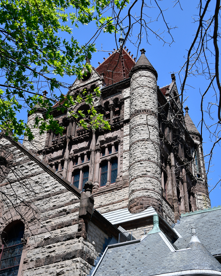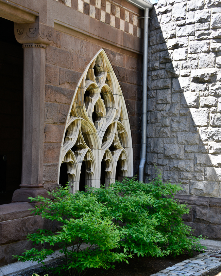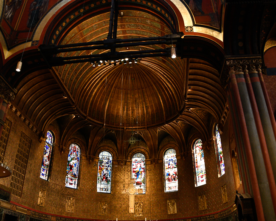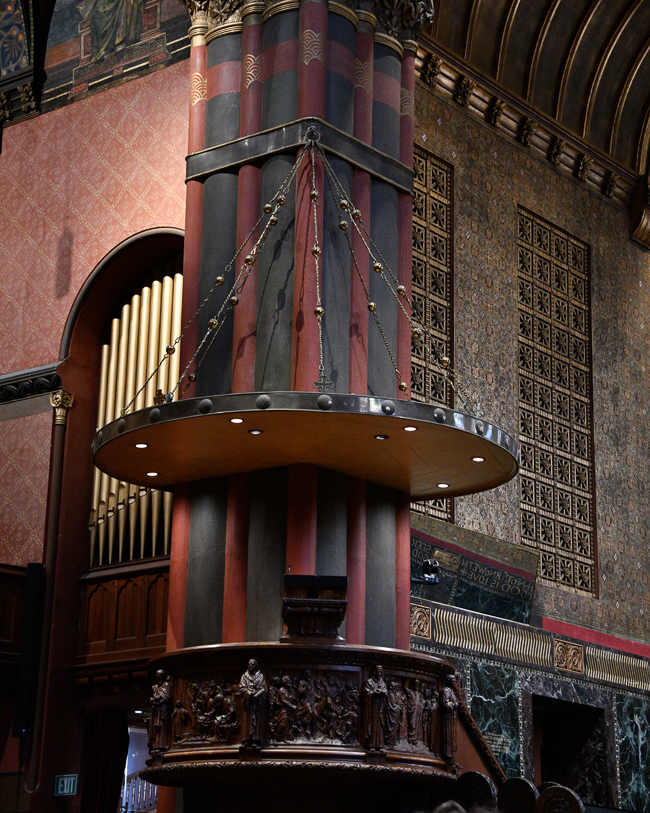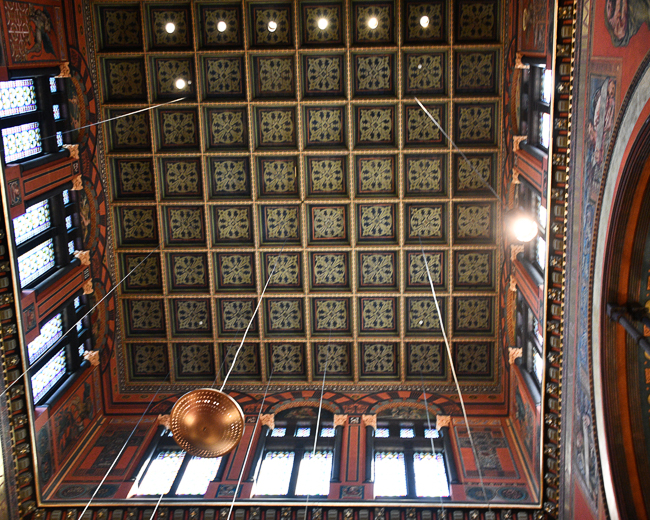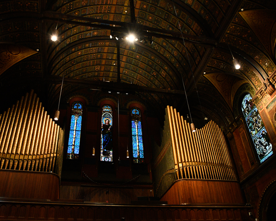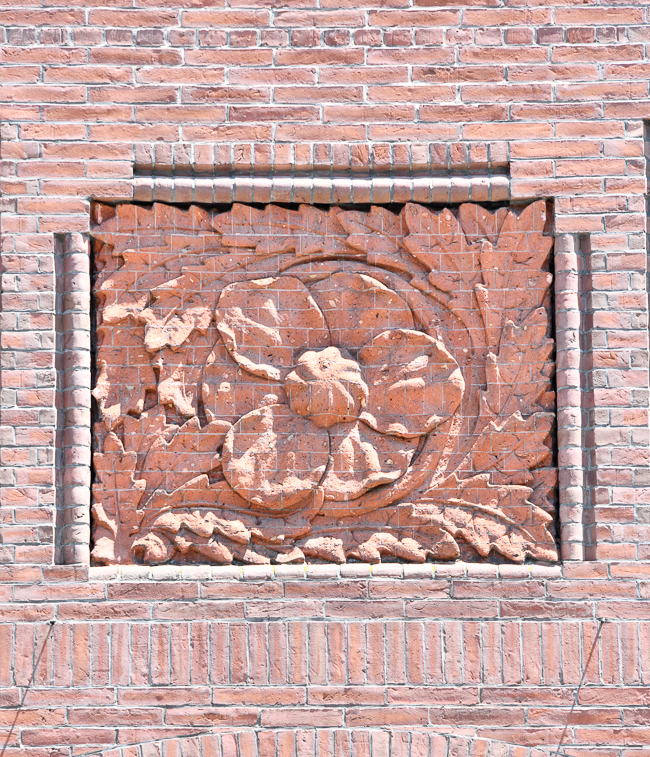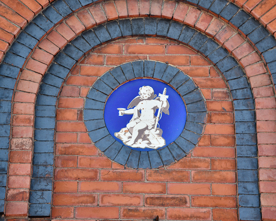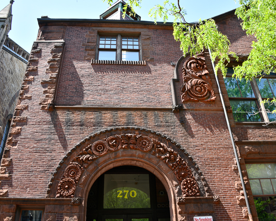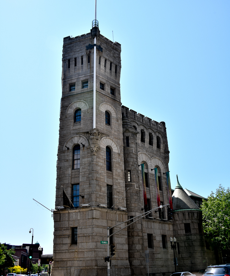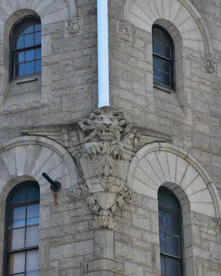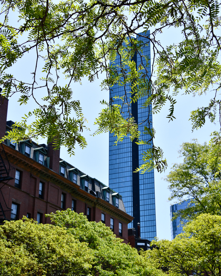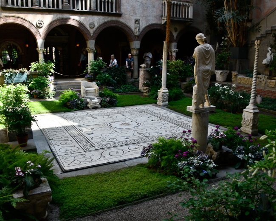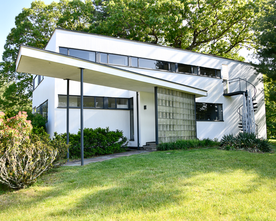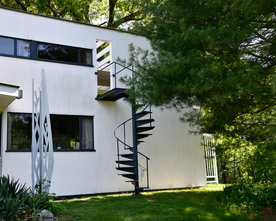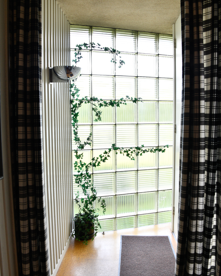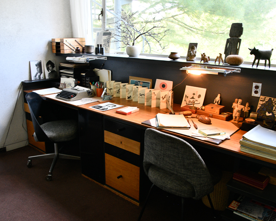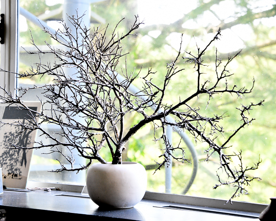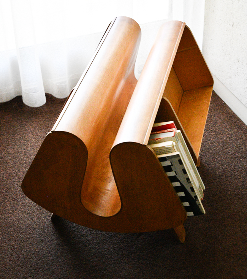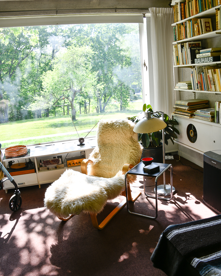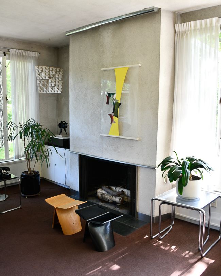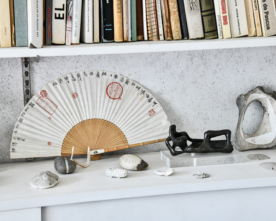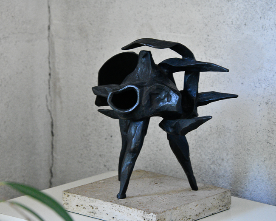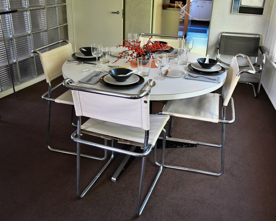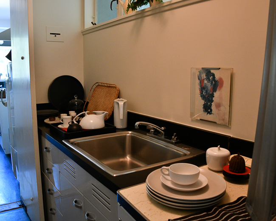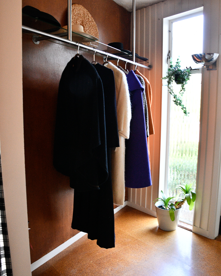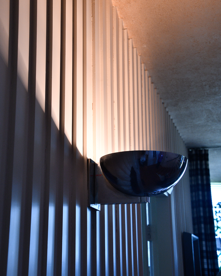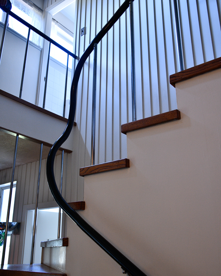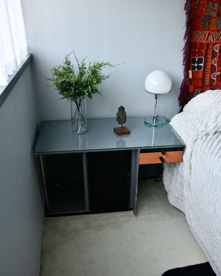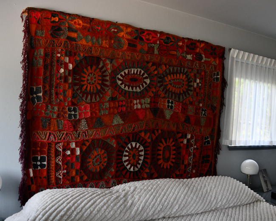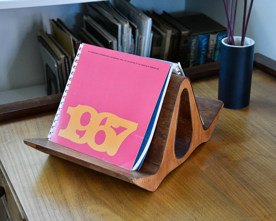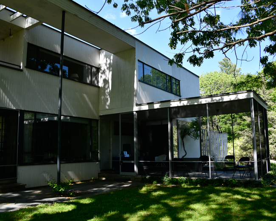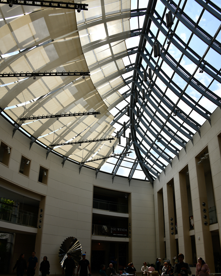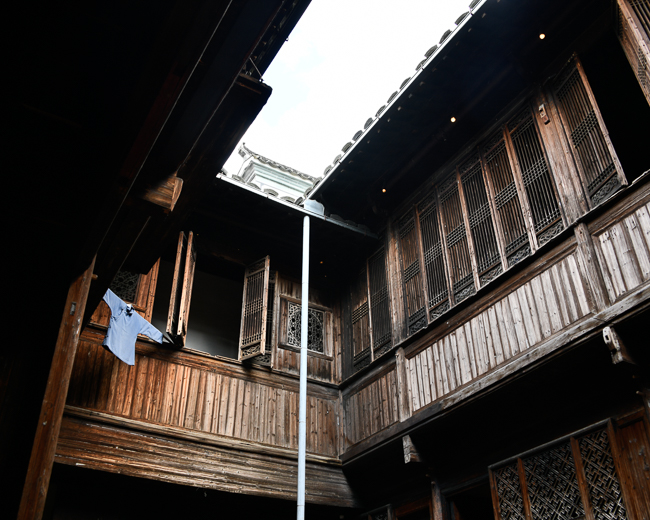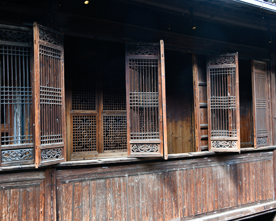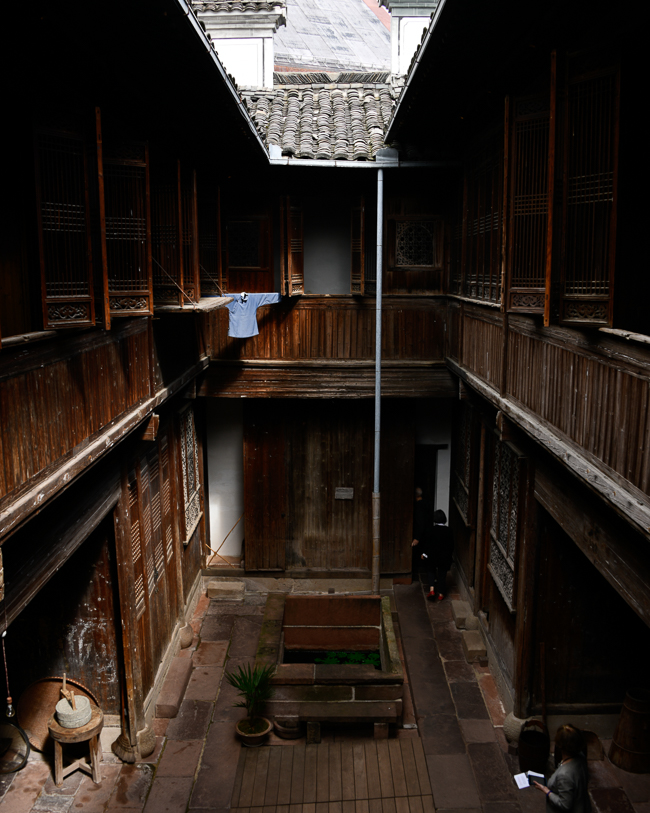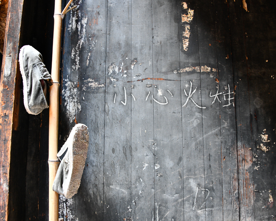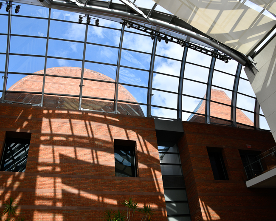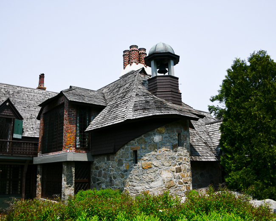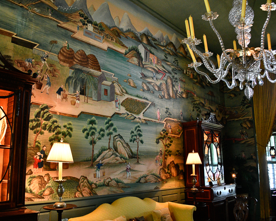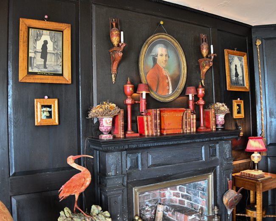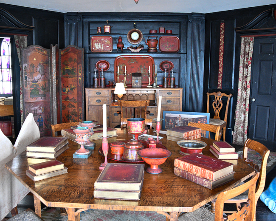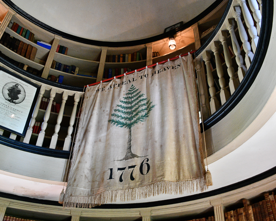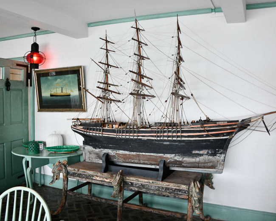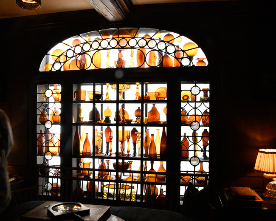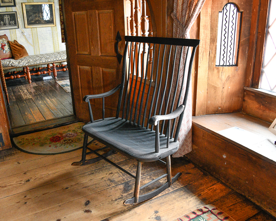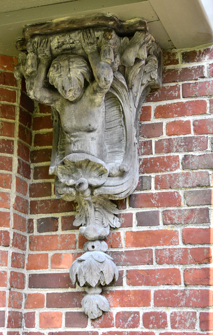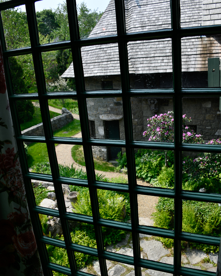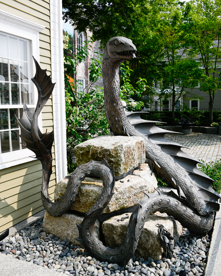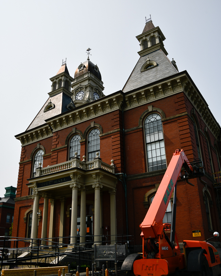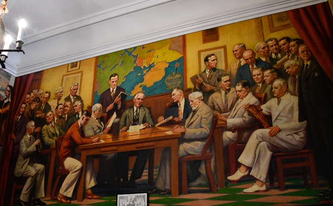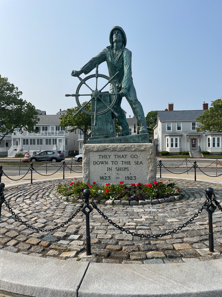May 2023
The Boston Common is a 50-acre public park in downtown Boston, a perfect place to spend a lovely sunny day.
Central Burying Ground
On one end of the Common is the Central Burying Ground. The cemetery was established in 1756 and is located on Boylston Street between Tremont Street and Charles Street.
Famous burials there include Gilbert Stuart, painter of the famed portraits of George Washington and Martha Washington, and the composer William Billings, who wrote the famous colonial hymn “Chester.” Also buried there are Samuel Sprague and his son, Charles Sprague, one of America’s earliest poets. Samuel Sprague was a participant in the Boston Tea Party and fought in the American Revolutionary War.
Another lesser-known burial is that of Chow Manderien in 1798. Chow’s burial is the first known documentation of a Chinese person in the United States.
In 1794, Chow sailed on The Union, a ship commanded by John Boit, Jr. as his servant. Onomastically, his name should be Zhou Libei, but “Chow Manderien” was a colloquial attempt to spell out his name.
“Here lies interred the body of Chow Manderien, a native of China, aged 19 years, whose death was occasioned on the 11th of Sept 1798 by a fall from the masthead of the ship Mike of Boston. This stone erected to his memory by his affectionate master John Boit Jr.”
King Chapel Burial Ground
The King’s Chapel Burial Ground was established in 1630 on land that had formerly belonged to colonist Isaac Johnson. Johnson is believed to be the first person interred there, following—according to legend—his request to be buried in his pumpkin patch. Between 1630 and 1660, King’s Chapel Burial Ground was the only cemetery in Boston. Notable occupants include Mary Chilton, the first woman to step off the Mayflower; Paul Revere’s compatriot, William Dawes; Ralph Waldo Emerson’s father, William Emerson; Hezekiah Usher, the colonies’ first publisher; and the first governor of Massachusetts, John Winthrop.
Joseph Tapping’s headstone in Kings Chapel is one of the most intricately carved of its day, depicting father time and the skeletal figure of death snuffing a lit candle.
Granary Burying Ground
The Granary Burying Ground is Boston’s third-oldest cemetery, founded in 1660 and located on Tremont Street. It is the final resting place for many notable people, including Paul Revere, the five victims of the Boston Massacre, and three signers of the Declaration of Independence: Samuel Adams, John Hancock, and Robert Treat Paine. The cemetery has 2,345 grave markers, but historians estimate that as many as 5,000 people are buried in it.
Christopher Seider (or Snider) (1758 – February 22, 1770) is considered to be the first American killed in the American Revolution. He was 11 years old when he was shot and killed by customs officer Ebenezer Richardson in Boston on February 22, 1770. His funeral became a major political event, heightening tensions that erupted into the Boston Massacre on March 5, 1770.
Samuel Adams (buried nearby) arranged for the funeral, which was attended by more than 2,000 people.
Public Art around Boston
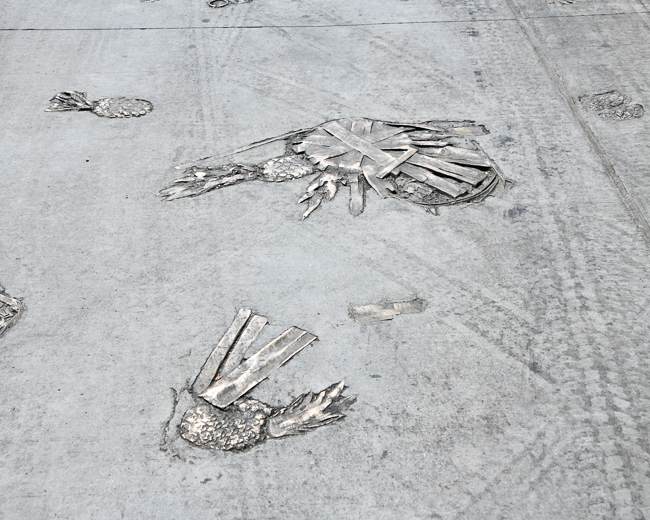
This art installation is by Megs Harries. It was originally installed in 1976 as part of the Bicentennial Commission at the cost of $10,000. The piece derives from the Roman floor mosaic art form known as asarotos, which creates the illusion of debris from a banquet littering the floor. During the Big Dig, the installation was removed and relocated to the Boston Science Museum. It was reinstalled in 2006 at Haymarket with updated components for the 21st century.
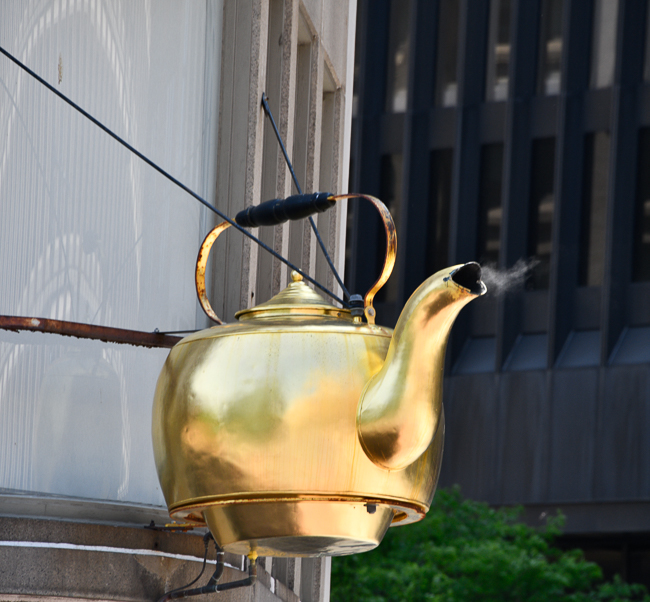
Bostons Steaming Kettle was created in 1873 by the copper manufacturing company Hicks & Badger as a sign for the Oriental Tea Company. It has hung in a variety of locations before its present location at the Court Street Starbucks. It became a tourist attraction after an 1875 contest to guess the kettle’s capacity, which is 227 gallons, two quarts, one pint, and three gills (three teacups), which is etched on the side of the landmark. The kettle is also iconic for spilling out steam.
New England Holocaust Memorial
The Memorial was founded by Stephan Ross, a Holocaust survivor, and erected in 1995. It consists of six glass towers engraved on the outside walls with groups of numbers representing the six million Jews murdered in the Holocaust. Inscribed on the inner walls are quotes from survivors of each camp. Underneath the towers, steam rises up through metal grates from a dark floor with twinkling lights on it.
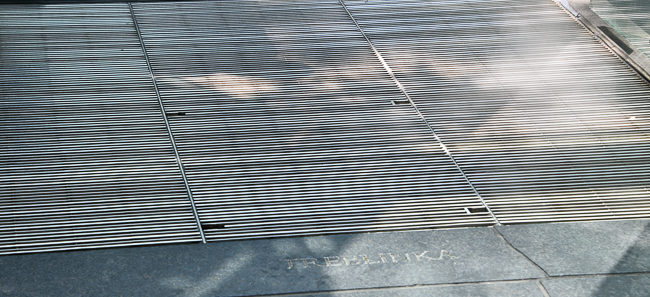
Each tower symbolizes a different major extermination camp (Majdanek, Chełmno, Sobibor, Treblinka, Bełżec, and Auschwitz-Birkenau), as well as menorah candles, the six million Jews murdered in the Holocaust (one million per tower), and the six years that the mass extermination took place, 1939-1945. Each tower consists of twenty-four individual panels of glass. Twenty-two of the panels are inscribed with seven-digit numbers, and two of the panels are inscribed with messages. In total, there are 132 panels from the six towers inscribed with numbers.
*
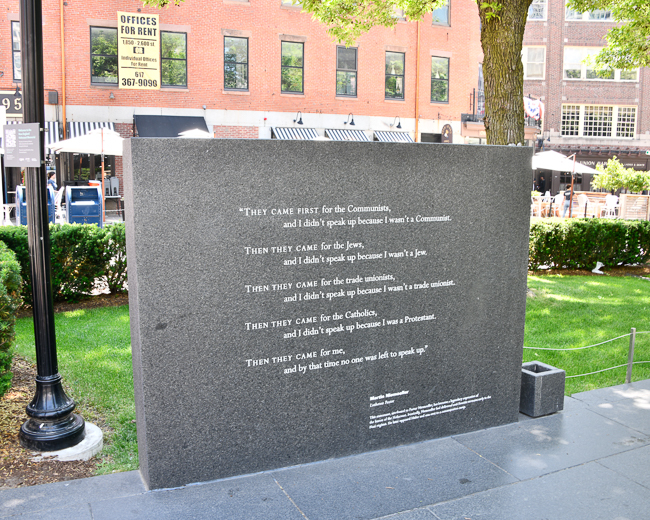
“First they came …” is the poetic form of a 1946 post-war confessional prose by the German Lutheran pastor Martin Niemöller (1892–1984).
Khalil Gibran
I would not have even noticed this piece of artwork in Copley Square if a friend had not told me of a book she is writing about Mary Haskell Minis, a benefactor of Gibran.
This Memorial depicts the Lebanese-born poet, philosopher, and painter. Dedicated in 1977, the piece was designed by Gibran’s nephew and is in part a testament to the McKim building, The Boston Public Library, across the street, where Gibran educated himself as a young immigrant living with his mother and siblings in Boston’s South End. “It was in my heart to help a little because I was helped much,” was excerpted from a letter that accompanied Gibran’s bequest to the Boston Public Library.
Edgar Allen Poe
Poe Returning to Boston was created by the American sculptor Stefanie Rocknak. The statue is located at the corner of Boylston and Charles Streets at Edgar Allan Poe Square.
The statue depicts Poe walking, facing away from the Boston Common. His figure is accompanied by an oversized flying raven.
From the back, you can see that his suitcase lid has fallen open, leaving a “paper trail” of literary works embedded in the sidewalk behind him. The public unveiling of the piece was on October 5, 2014.
Poe was born in 1809 to his roving actor parents in Boston, but only lived in the city for about ten months total, including about five months as a baby and another five when he returned to Boston at the age of 18 in 1827.
Poe wrote about his feelings for Boston in The Broadway Journal on Nov. 1, 1845:
We like Boston. We were born there–and perhaps it is just as well not to mention that we are heartily ashamed of the fact. The Bostonians are very well in their way. Their hotels are bad. Their pumpkin pies are delicious. Their poetry is not so good. Their common is no common thing–and the duck-pond might answer–if its answer could be heard for the frogs.
The Salada Tea Doors
In 1917 the 10-story masonry building at 330 Stuart Street, designed by Densmore and LeClear, housed the headquarters of the Salada Tea Company in the United States. Salada operated there for more than 40 years, and the building also served as a cultural center that held a significant collection of Asian art.
The Salada Company’s founder, Peter C. Larkin, commissioned the doors in 1926 to celebrate the cultivation of tea in Ceylon (now Sri Lanka) as well as the tea trade. Mr.Larkin invented the modern tea bag by putting loose tea into foil pouches for greater freshness and a consistent flavor. He named the company after a Ceylonese tea garden.
The 12-foot-high doorway has two distinct parts. The bronze doors, which weigh approximately two tons, hold ten panels in bas-relief, five on each side. They depict every step of the process of growing, harvesting, and shipping tea in Ceylon. Two vertical rows of small figures in high relief flank the panels. Designs of tea leaves and tea berries decorate the frames between the panels.
