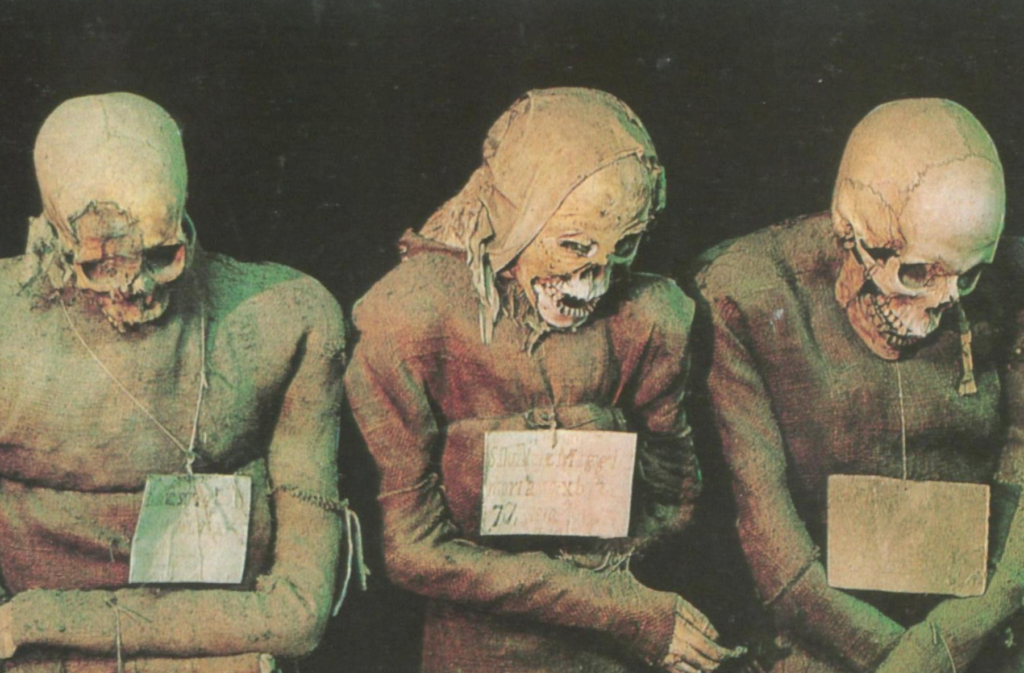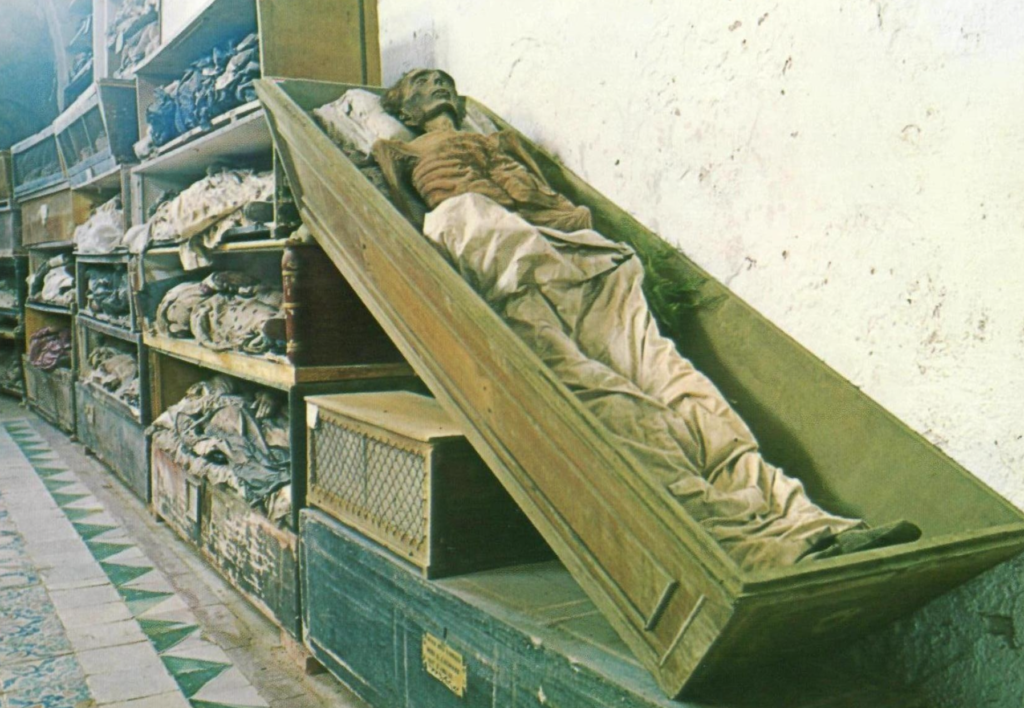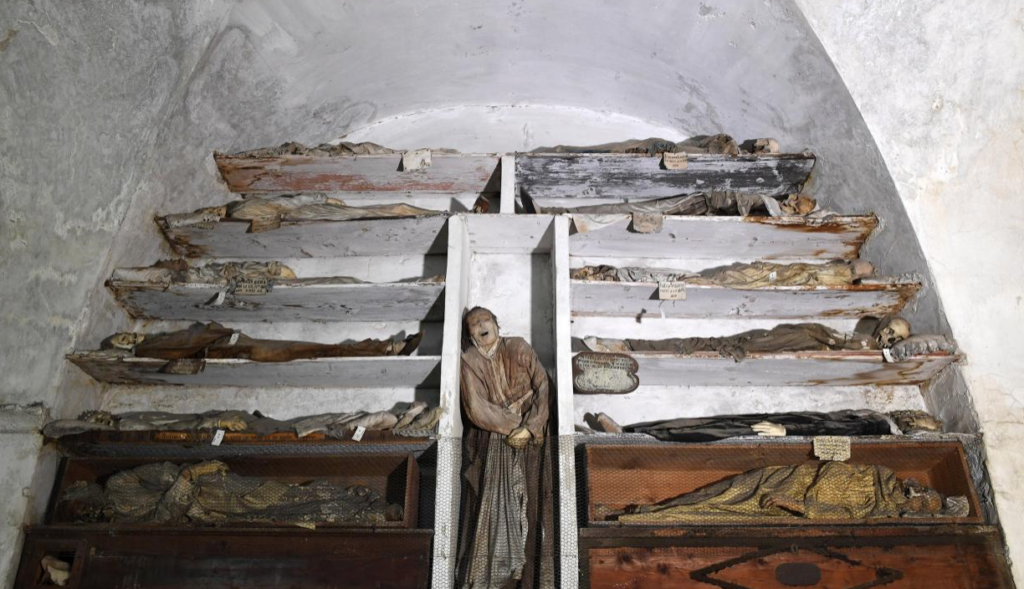November 13, 2019
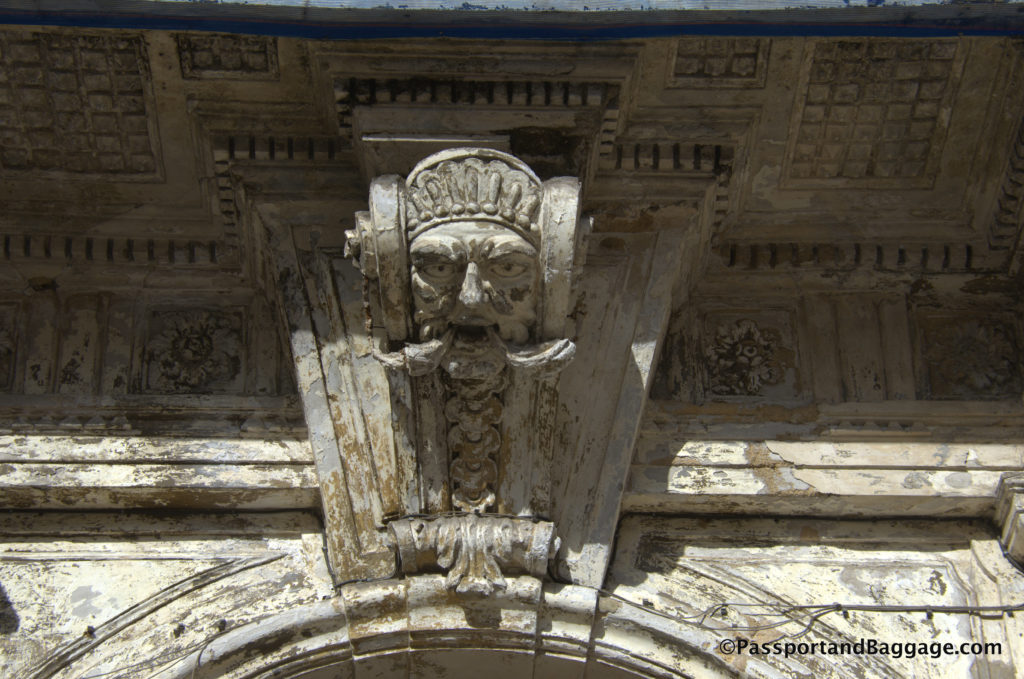 The Arabs influenced the island is in its cuisine, its dialect, its tastes and, its architecture.
The Arabs influenced the island is in its cuisine, its dialect, its tastes and, its architecture.
It was a singular movement that encompassed three diverse styles under the architectural umbrella of the Romanesque: Norman, Arab, Byzantine. And it is not a question of a single monument but several.
Norman-Arab was a unique style, part of a multicultural experiment that lasted several centuries. Norman-Arab architecture with its Byzantine touches distinguished it from slightly similar styles in Moorish-Visigothic Spain.
It began in the late 1070s, with large parts of Sicily (including Palermo) under Norman control. Following the decisive battle of Palermo in the early days of 1072, the conquerors decided to keep the best of Byzantine and Arab culture.
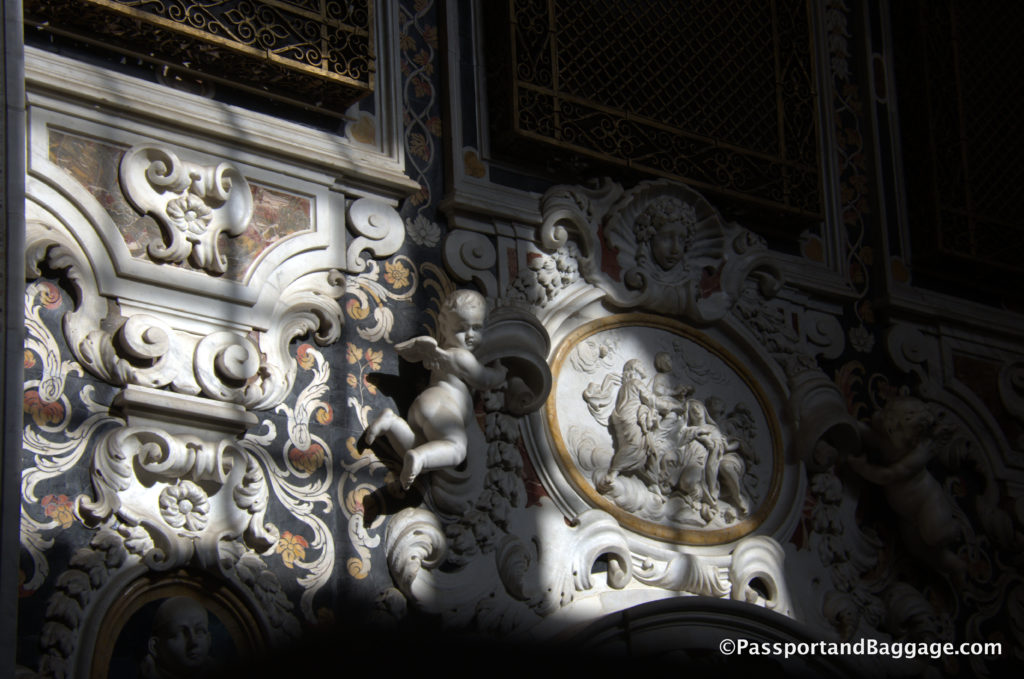
Church of Santa Maria Dell’Ammiraglio
Sicily’s eleventh-century infrastructure was far more advanced than that of Saxon England. The architecture of the Byzantine Greeks and Saracen Arabs was sophisticated, sturdy and beautiful.
The Norman architects simply embellished it, adding arches and columns, and combining elements which, until the twelfth century, were rarely found together beyond Constantinople, Alexandria or Baghdad.

Church of Santa Maria Dell’Ammiraglio. A mosaic, taken from the original Norman façade, depicts King Roger II, George of Antioch’s lord, receiving the crown of Sicily from Jesus.
The king was Christian but there was, as yet, no “official” religion. Muslims, Christians, and Jews enjoyed equality of freedom of worship, laws were published in several languages, and the streets were full of Greek-speaking Byzantines, Arab-speaking Saracens (Moors) and the occasional Norman or Lombard.
July 3rd, 2015 the World Heritage Committee placed these properties on the UNESCO World Heritage list.
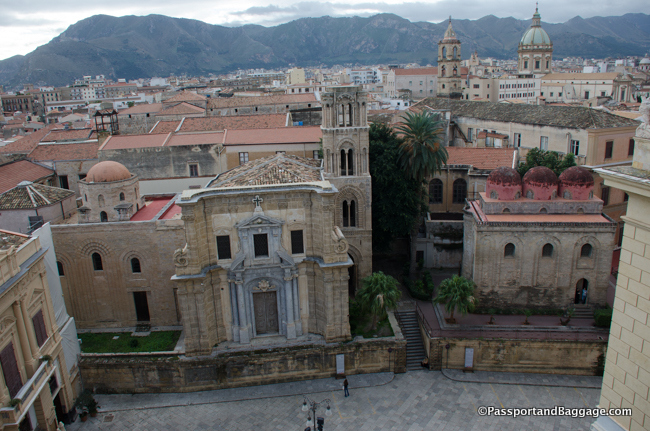
Church of Santa Maria Dell’Ammiraglio on the left and the red domed Church of San Cataldo

Church of Santa Maria Dell’Ammiraglio
The Church of Santa Maria Dell’Ammiraglio
Church of Santa Maria Dell’Ammiraglio is also known as the Martorana and the Co-Cathedral of St. Mary of the Admiral. The name Ammiraglio (“admiral”) derives from the founder of the church, the Greek admiral and principal minister of King Roger II of Sicily, George of Antioch. In 1184 the Arab traveler Ibn Jubayr visited the church, and later devoted a significant portion of his description of Palermo to its praise, describing it as “the most beautiful monument in the world.” After the Sicilian Vespers of 1282, the island’s nobility gathered in the church for a meeting that resulted in the Sicilian crown being offered to Peter III of Aragon.
The foundation charter of the church (which was initially Eastern Orthodox), in Greek and Arabic, is thought to date to 1143
 Later additions to the church include the Baroque façade.
Later additions to the church include the Baroque façade.
Certain elements of the original church, in particular, its exterior decoration, show the influence of Islamic architecture on the culture of Norman Sicily. A frieze bearing a dedicatory inscription runs along the top of the exterior walls; although its text is in Greek, its architectural form references the Islamic architecture of North Africa. The recessed niches on the exterior walls also derive from the Islamic architectural tradition.
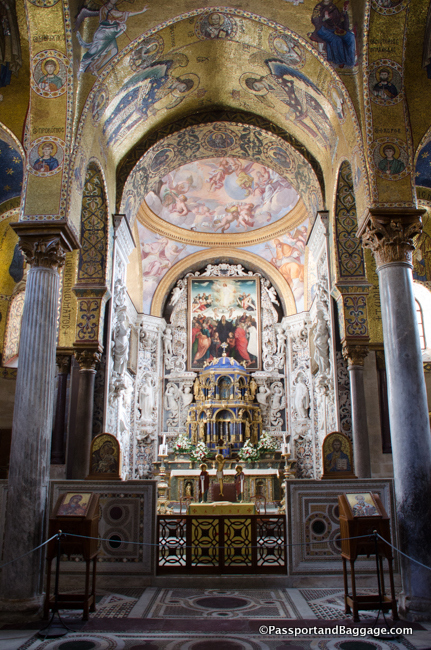
The altar of Church of Santa Maria Dell’Ammiraglio
The church is renowned for its spectacular interior, which is dominated by a series of 12th-century mosaics executed by Byzantine craftsmen.
A series of wooden beams at the base of the dome, in the interior, bears a painted inscription in Arabic; the text is derived from the Christian liturgy (the Epinikios Hymn and the Great Doxology).
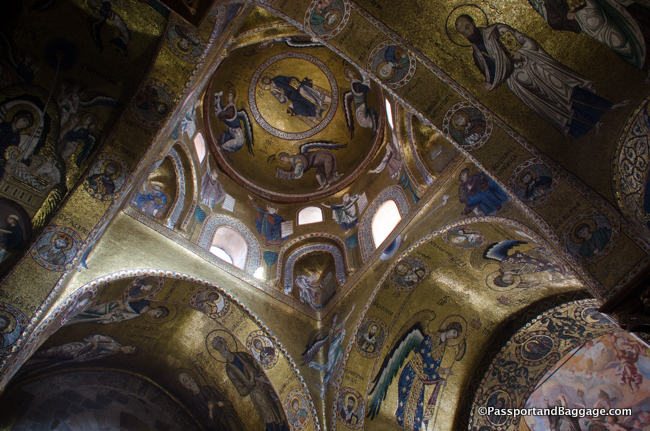
A mosaic of Christ in the dome in the Church of Santa Maria Dell’Ammiraglio
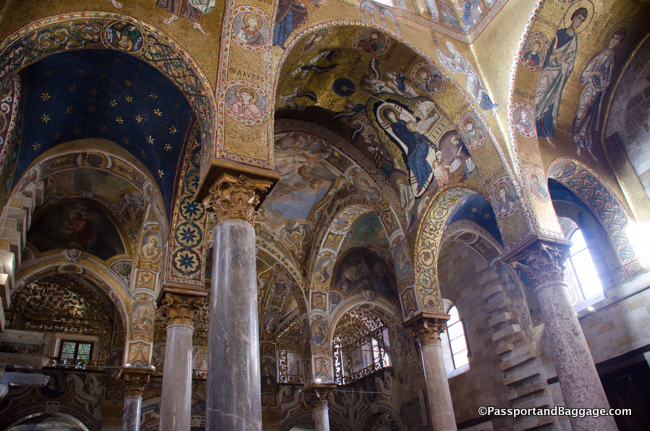
Church of Santa Maria Dell’Ammiraglio
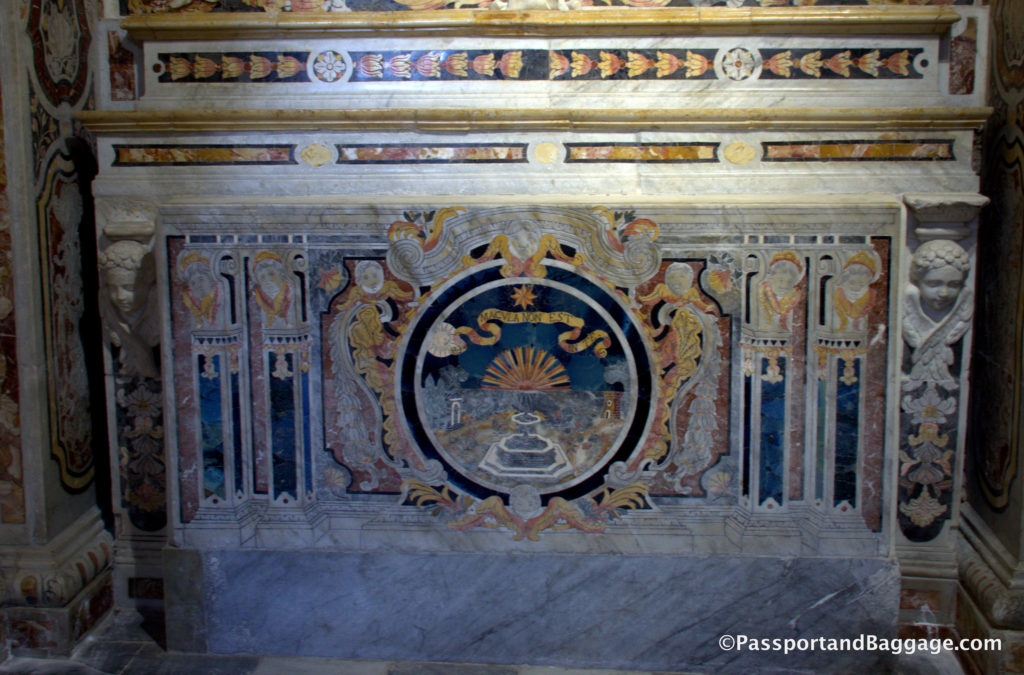
A small piece of the marble work throughout Church of Santa Maria Dell’Ammiraglio
Church of San Cataldo
The Church of Saint Cataldo was once the chapel of a palace built in 1160 by Majone di Bari, admiral of King William I. The plan of the church shows the predilection of the Normans for simple and severe forms, derived from their military formation.
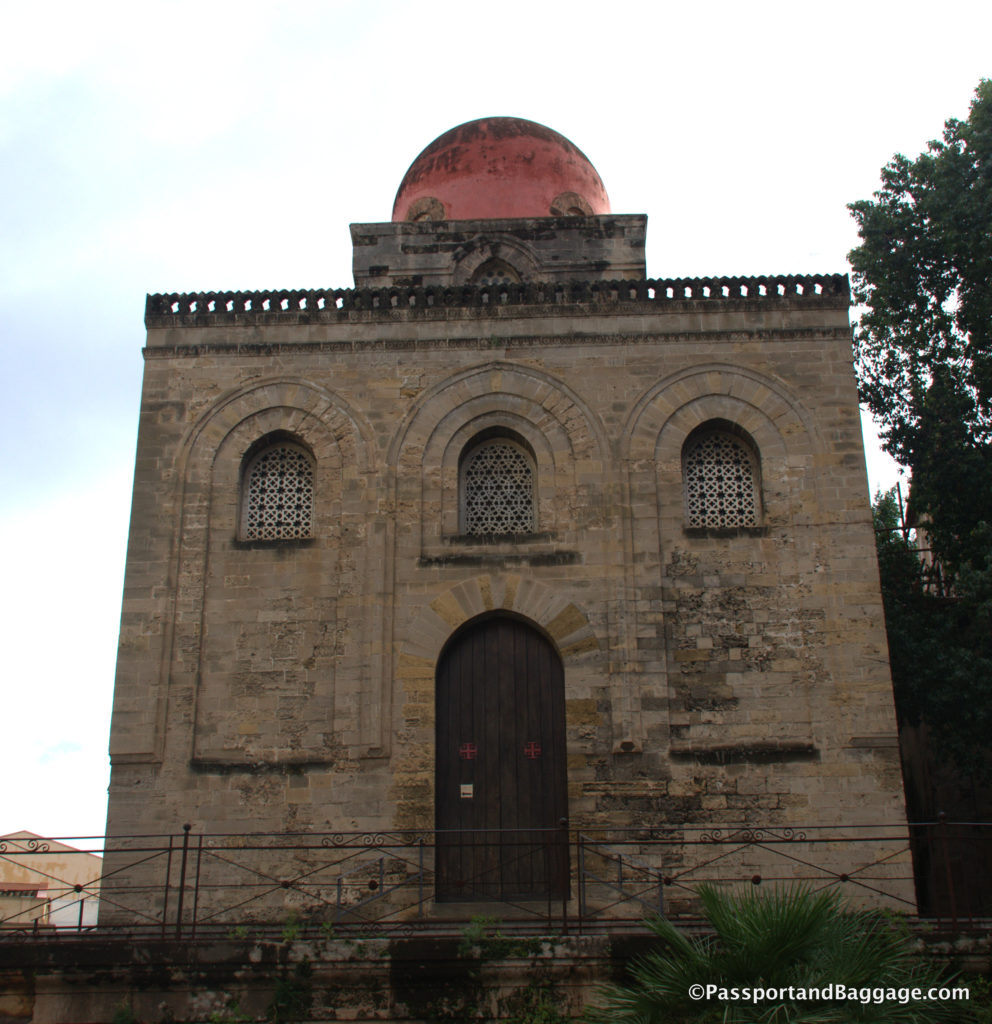
The exterior wall is of solid sandstone with carved arches of Islamic influence. On the top are three red domes.
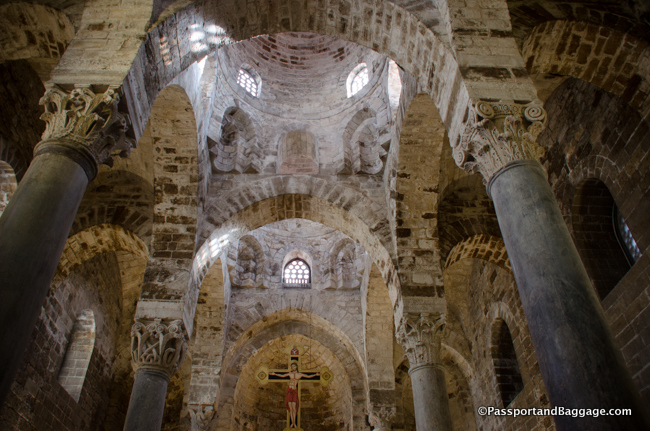
The interior is made up of a central nave and two adjacent aisles divided by columns. It is an extraordinary example of Arabic art used in a Christian context.
The building was later given to the Benedictine Monks of Monreale who kept it until 1787. In 1882, after a long series of different uses, including a period as a post office, the chapel was completely restored by Giuseppe Patricolo.
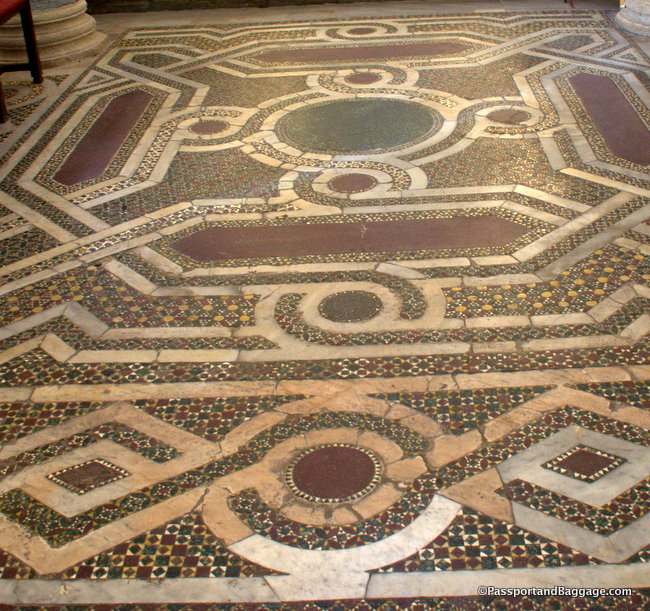
The floor of The Church of San Cataldo
The Palermo Cathedral
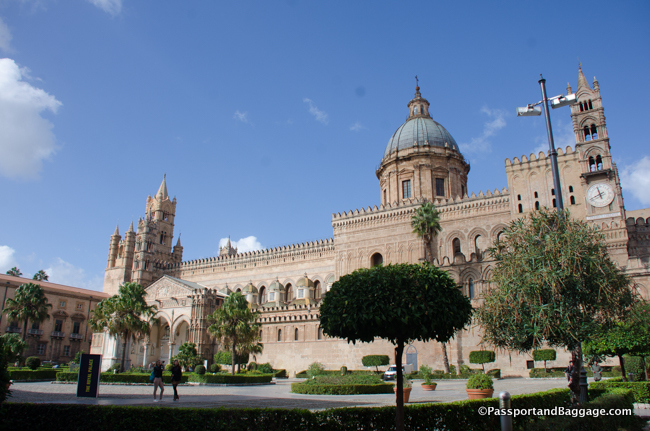
The cupola is Baroque and added in the late 1700s by Ferdinando Fuga. The Towers with their lancet windows were added to the 12th century Norman clock tower in the 14th and 15th centuries.
Palermo Cathedral is the cathedral church of the Roman Catholic Archdiocese of Palermo As an architectural complex, it is characterized by the presence of different styles, due to a long history of additions, alterations, and restorations, the last of which occurred in the 18th century.
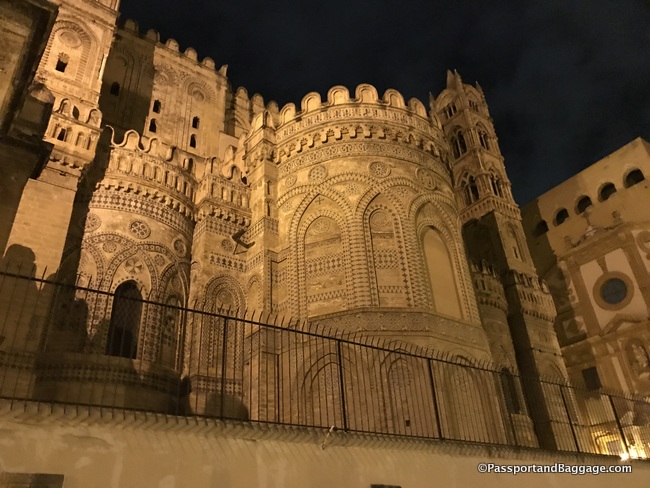
One end of Palermo Cathedral at night. The exterior of the apse is one of the best-preserved parts of the original design.
 *
*

The main façade, connected with arcades to the Archbishops’ Palace
The church was erected in 1185 by Walter Ophamil. The upper orders of the corner towers were built between the 14th and the 15th centuries, while in the early Renaissance period the southern porch was added. The present neoclassical appearance dates from the work carried out over the two decades 1781 to 1801.

On a pillar on the right-hand side of the entry is an inscription that dates to the Islamic rule of Sicily when the site on which the cathedral now stands housed the Great Mosque of Bal’harm (the Arab name for the Palermo). The inscription is a verse from the seventh Surah of the Quran:
“Your Lord is God; He who created the heavens and the earth in six days, then established Himself on the Throne. The night overtakes the day, as it pursues it persistently; and the sun, and the moon, and the stars are subservient by His command. His is the creation, and His is the command. Blessed is God, Lord of all beings.”
The Royal Palace and the Palatine Chapel
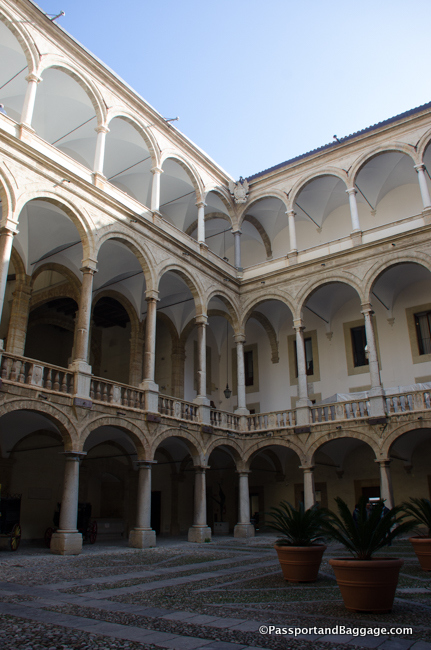
The interior courtyard of the Royal Palace.
The Royal Palace of Palermo (11th-12th centuries) is the main monument to represent the wealth and political and cultural power of the Norman kingdom, it is a model of Arab-Norman architecture.

The exterior over the entry door to the Palatine Chapel
The Palatine Chapel was commissioned by Roger II of Hauteville, who arrived in Sicily from the Scandinavian regions in the early 12th century and was crowned King of Sicily on December 25th, 1130, after uniting all the prior Norman conquests in south Italy.

The side aisles illustrate images related to the stories of the New Testament from the Acts of Apostles. They do not follow any specific chronological order but revolve around Saint Peter and Saint Paul to whom the church is dedicated
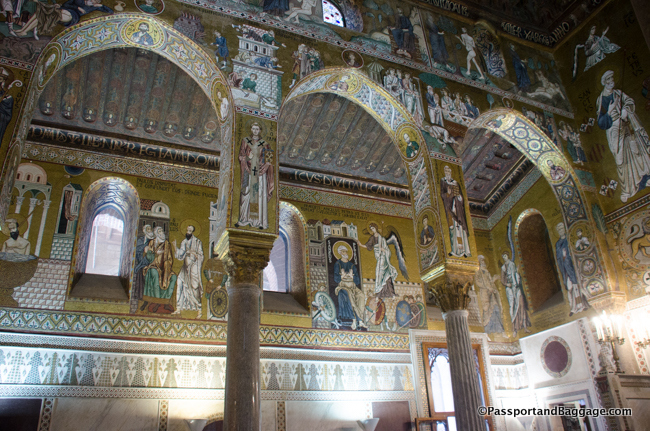
Built upon a former existing church, the dates of construction are uncertain. The first documentation, dated 1132 refers to the elevation of the church but the drum of the dome dates to 1143.
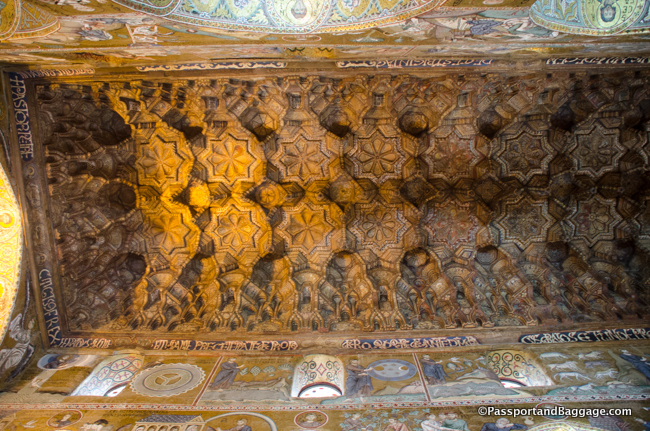
The ceiling is a unique piece of artwork. Muqarnas decorations were previously seen in Muslim architecture in North Africa, but this ceiling is unique in that it is made entirely of joined wood, not carved.
The church later became the Royal family’s private chapel. Numerous restorations have occurred over time, especially on the painted ceilings and the mosaics.
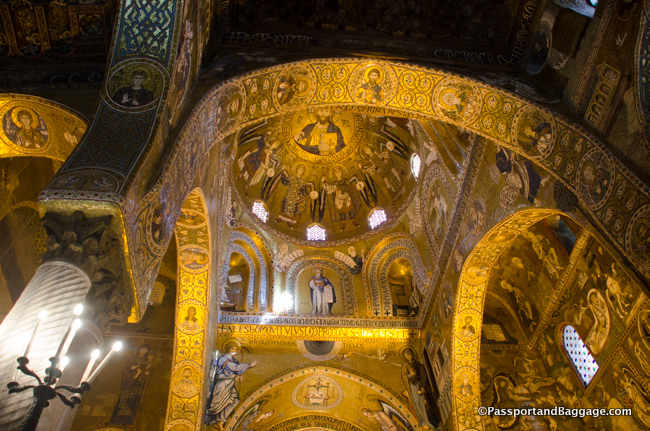
The dome rests on a massive cylindrical drum.
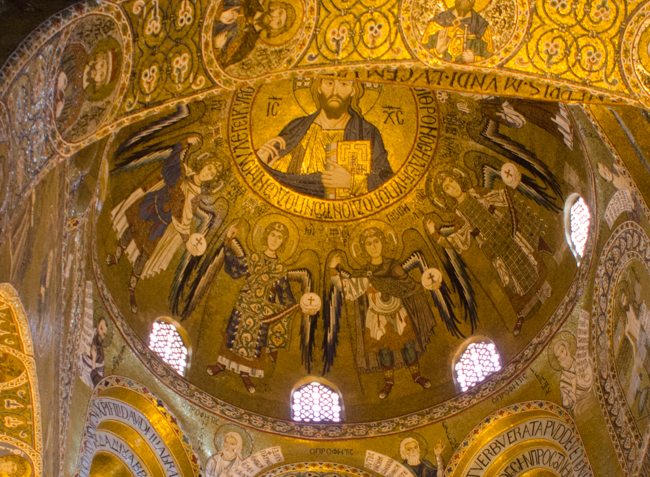
Eight prophets hold antique paper scrolls with verses of Greek ancient prophecies. The figure of Christ Pantokrator, a very refined piece Byzantine artwork, stands in the center. The circle around the image of christ reads “The sky is my throne, and the earth is the footstool for my feet.” Four angels and four archangels surround the main figure of christ each of them with the name written in Greek.
In 1458 John II of Aragon commissioned some restoration work, and more was undertaken in the first half of the 18th century.
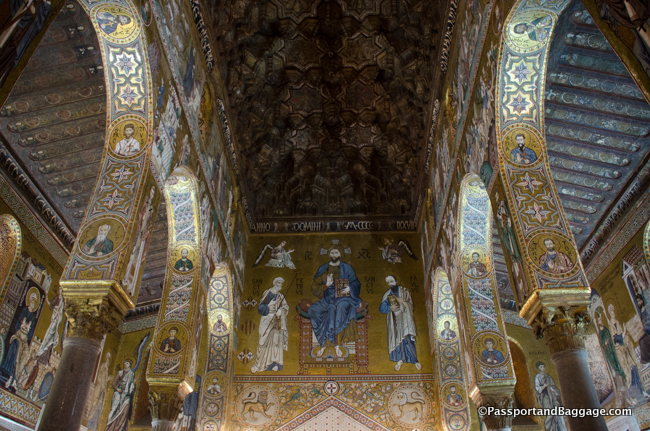
The rear wall of the nave one sees the Redeemer and on his side the apostles Saint Peter and Saint Paul, with two angels above.
This beauty of this building is a direct result of Byzantine mosaic artists and Islamic carpenters working side by side.
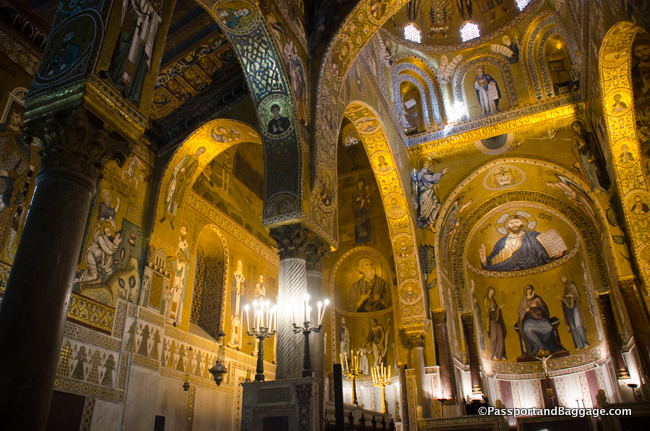
In this semi-dome is another figure of Christ Pantocrator with the right-hand blessing according to the Latin ritual and the left hand holding the open Gospel with inscriptions in Greek and Latin “I am the light of the world. Whoever follows me will not walk in darkness, but will have the light of life” Below him is Mary (added in the 17th century)
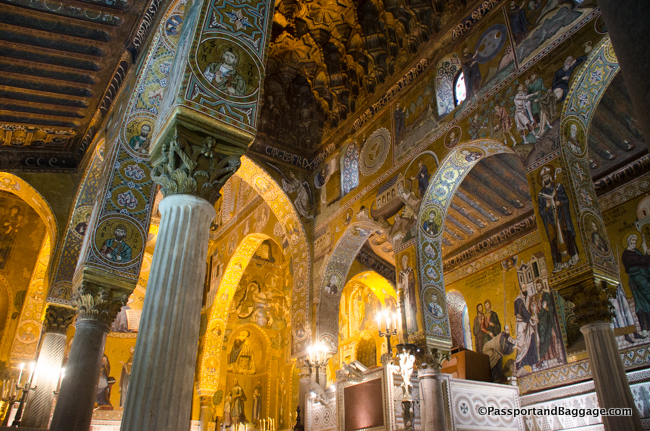

The Paschal Candelabrum is one of the most valuable pieces of artwork in the chapel. It consists of three aggregated blocks that create one whole piece. The bottom section contains scenes of a typical Romanesque medieval bestiary. The highest part shows figures of Telemons (Atlas figures). The most important part is in the center where a sculpture depicting a Christ seated on the throne inside of an almond. To his left, the sculpture of a figure kneeled down and wearing a crown is often identified as King Roger II.
Church of San Giovanni Degli Eremiti

The garden area around the Church of San Giovanni Degli Eremiti
The church’s origins date to the 6th century. Later, after the Islamic conquest of Sicily, it was converted into a mosque. After the establishment of the Norman domination of southern Italy, it was returned to the Christians by Roger II and named St. John’s of the Hermit.
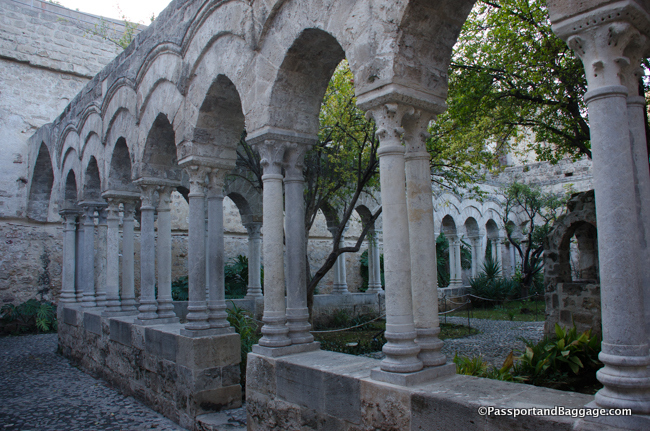 The cloister is the best-preserved part of the ancient monastery. It has small double columns with capitals decorated by vegetable motifs, which support ogival arches. It also includes an Arab cistern.
The cloister is the best-preserved part of the ancient monastery. It has small double columns with capitals decorated by vegetable motifs, which support ogival arches. It also includes an Arab cistern.
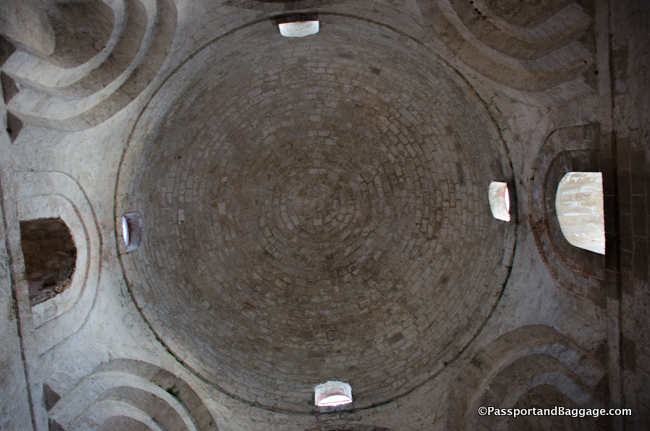
The dome of the church
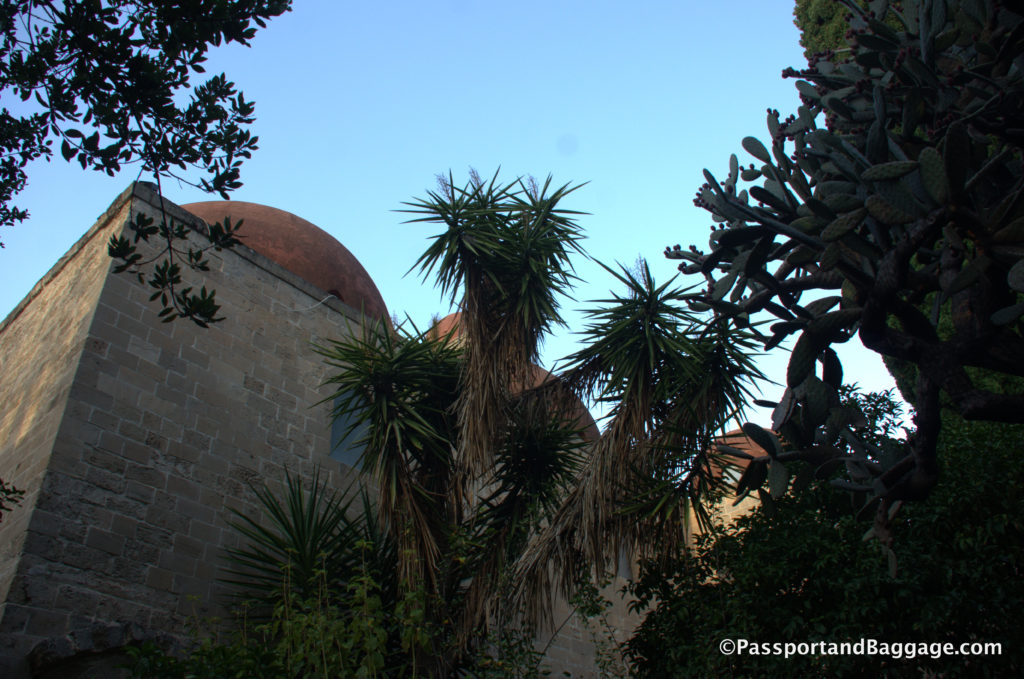
The church is notable for its brilliant red domes, which show clearly the persistence of Arab influences in Sicily at the time of its reconstruction in the 12th century, the Arab-Norman culture. However, the red color of the domes is not original, they were restored at the end of the nineteenth century by an architect who found pieces of red plaster on the domes and therefore decided to paint all the domes in red.
Ponte dell’Ammiraglio
The Admirals Bridge

The Admirals Bridge was built circa 1132 over the Oreto River and is the oldest stone bridge built after the Fall of the Western Roman Empire.
The bridge is entirely built with stone, remarkable for its size, and extraordinary for its time. The bridge was named for its builder, Giorgio di Antiochia, admiral of the kingdom in the service of King Roger II. Antiochia also founded the church of Santa Maria dell’Ammiraglio.
The bridge has the characteristic “donkey back” configuration, with two symmetric ramps over seven ogival arch spans.

According to a legend, the bridge is situated in the place where the Archangel Michael appeared to the Norman Count Roger I of Sicily helping him to conquer Palermo, at that time an Islamic bastion.
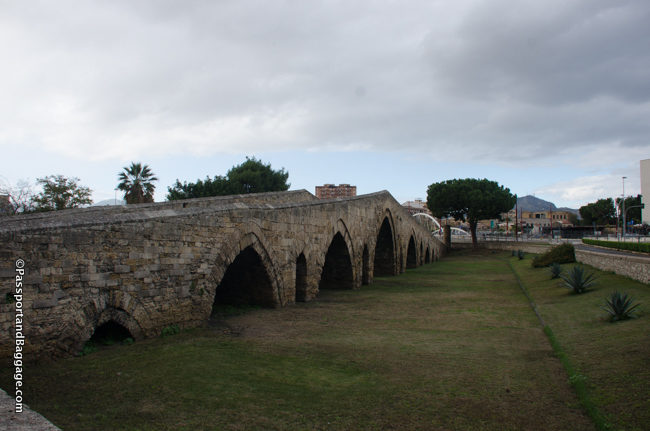
The bridge was repeatedly damaged by the Oreto’s overflow. Attempts had been made as far back as 1775 to divert the river. It was diverted into canals in 1938.
Zisa Palace
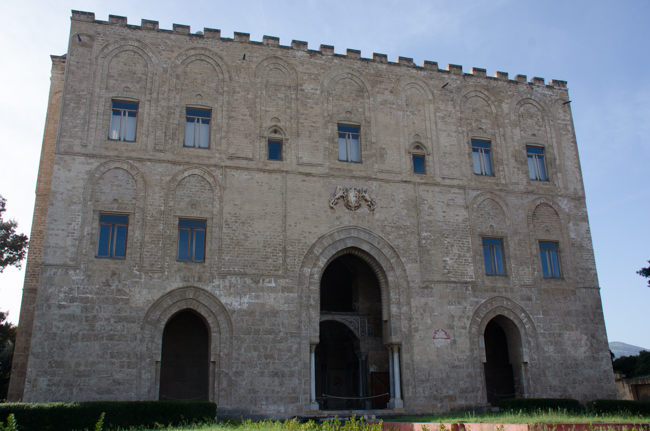
The construction of the Moorish Zisa Palace was begun in the 12th century by Arabian craftsmen for King William I of Sicily and completed by his son William II. It was built as a summer residence.
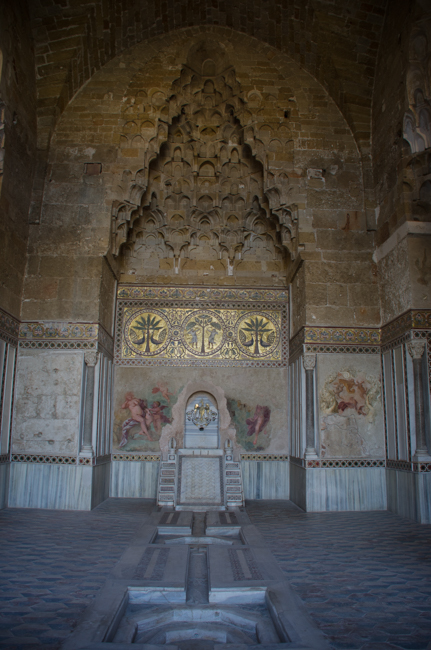
The name Zisa comes from the Arab term al-Azīz, meaning “dear” or “splendid”.
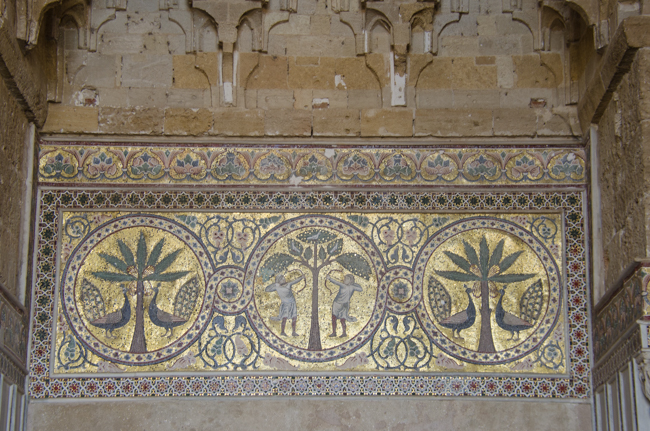 *
*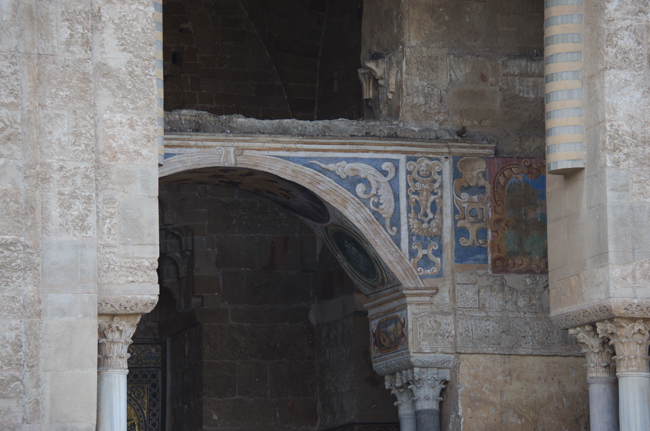
*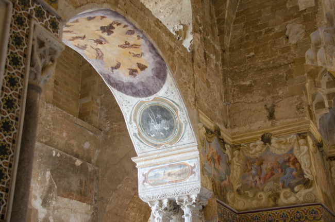
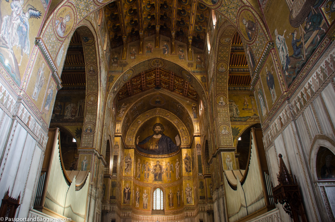
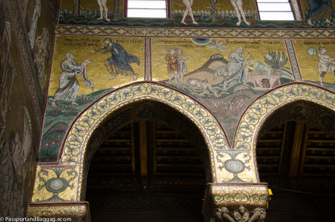



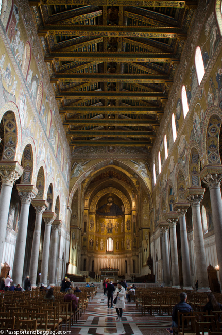
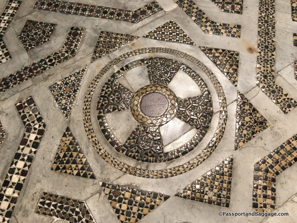

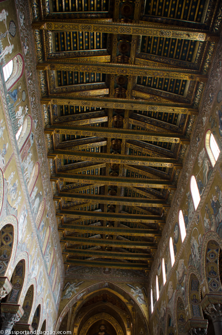

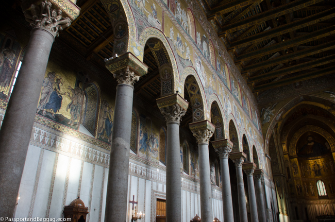
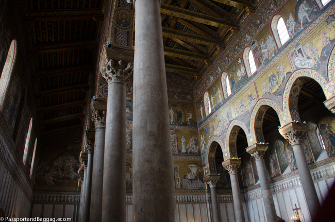
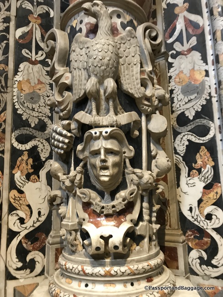
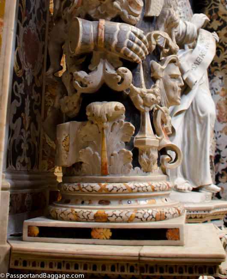
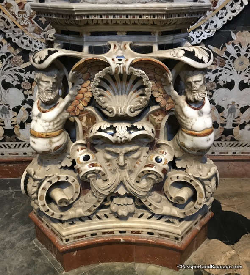
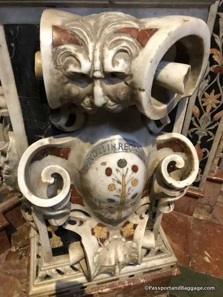
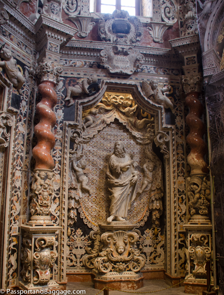

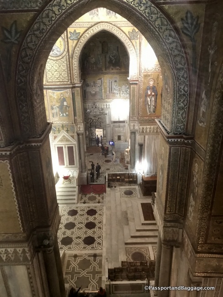
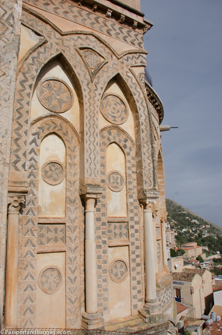
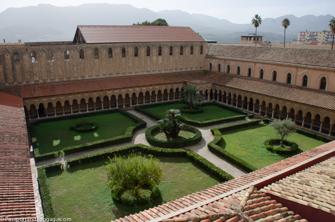
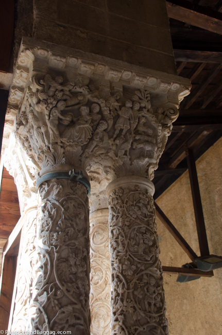

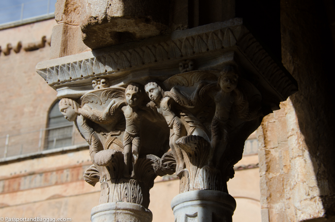
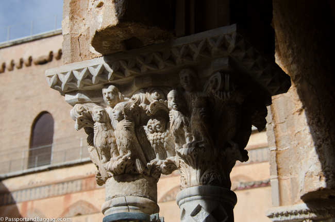

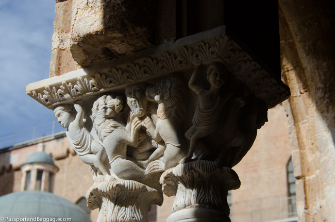
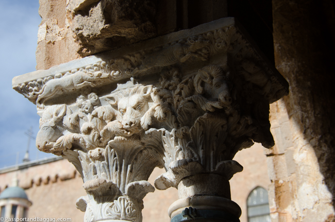
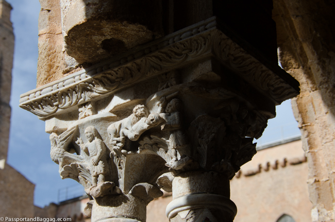

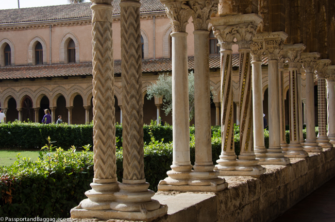

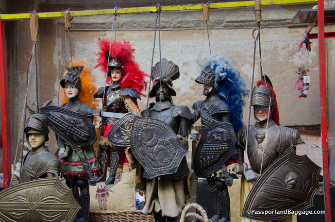
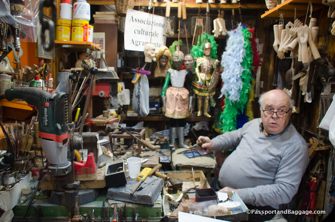
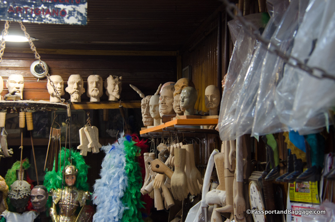
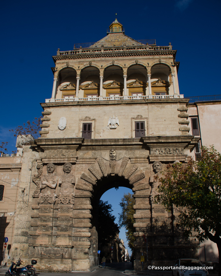
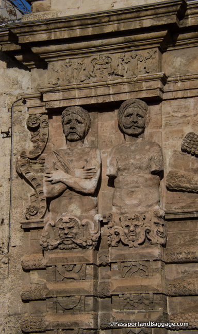
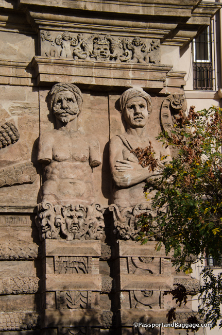
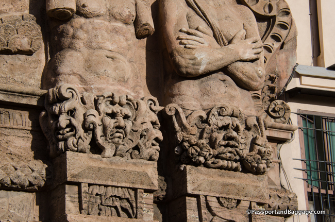
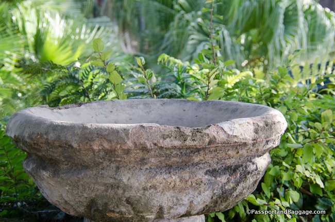
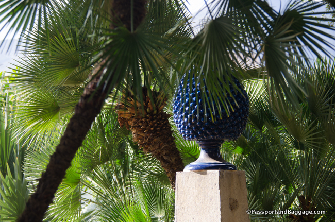
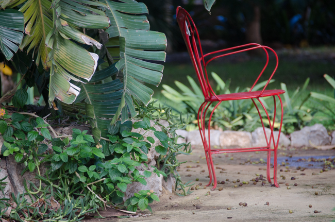
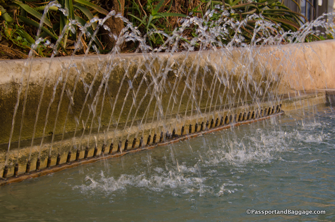
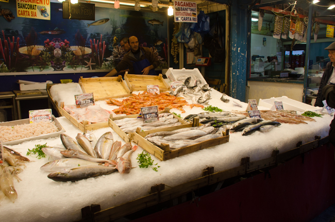
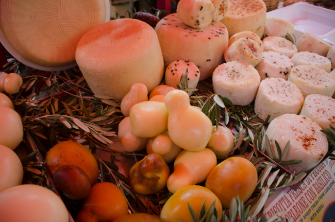
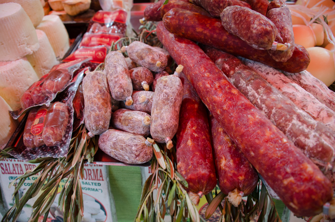
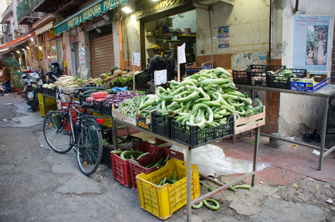
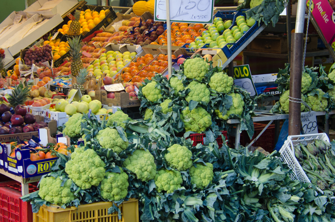
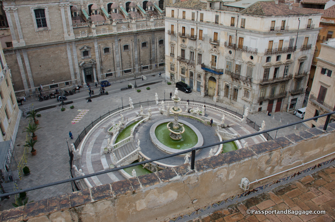
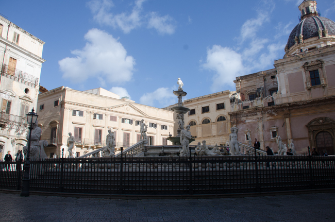
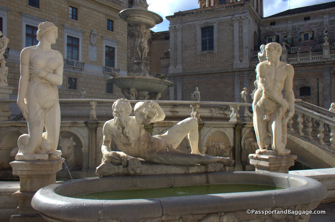
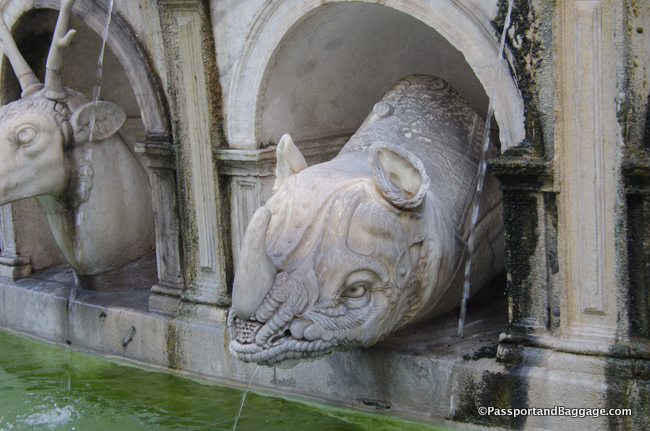
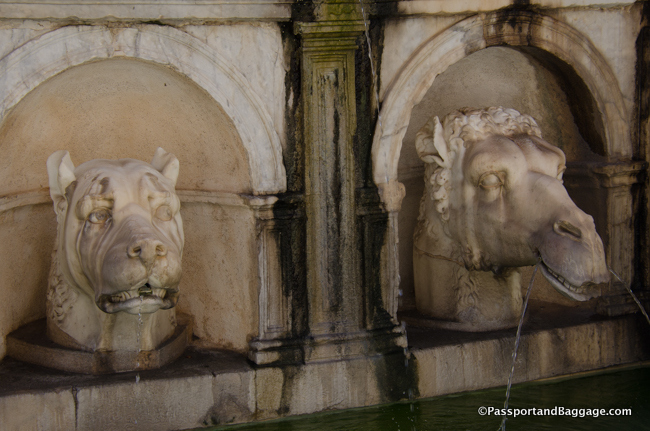
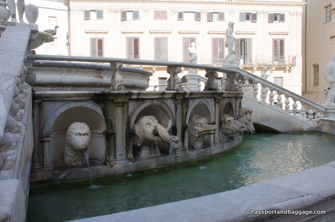
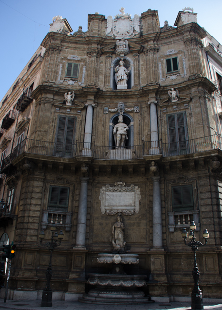
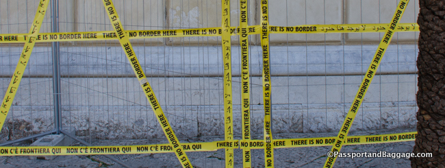
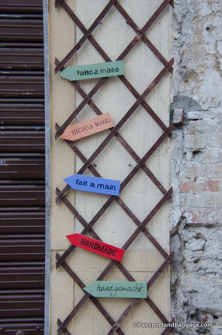
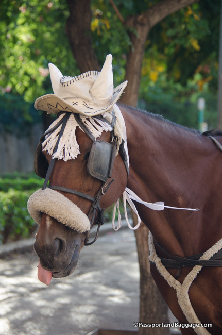
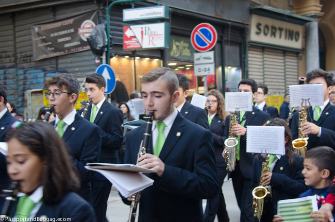
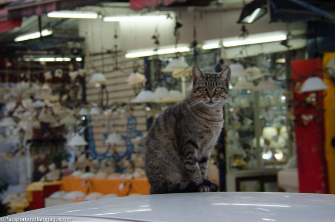
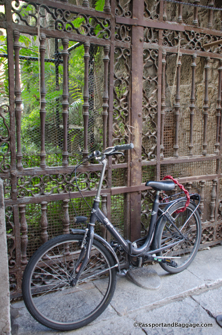
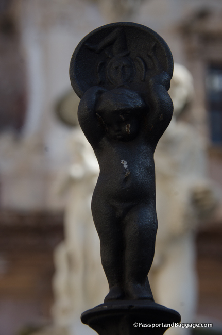
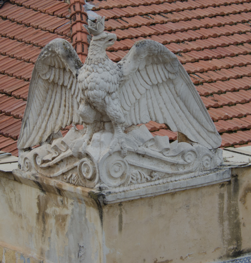
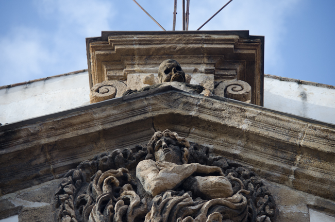
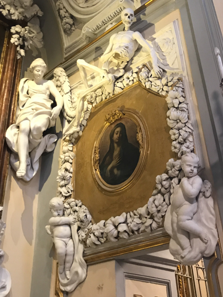
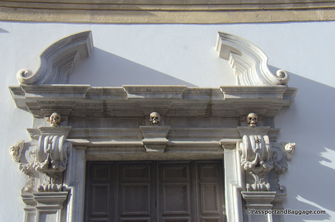
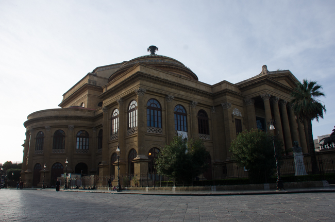
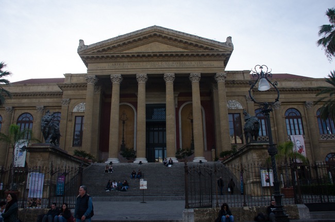
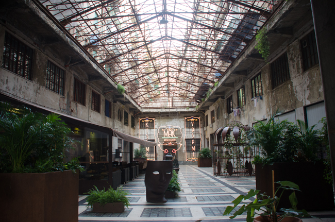
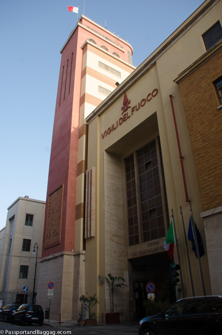
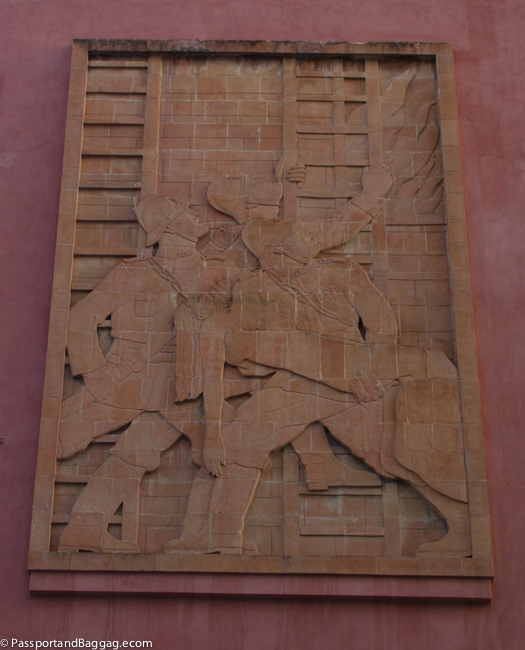
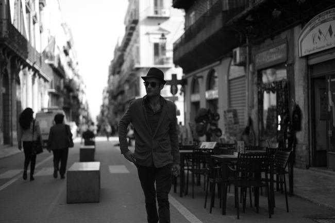


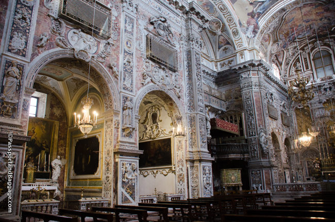
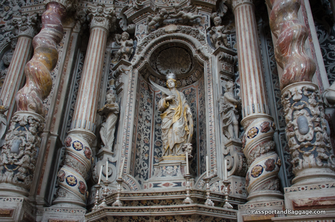
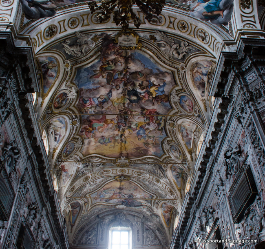



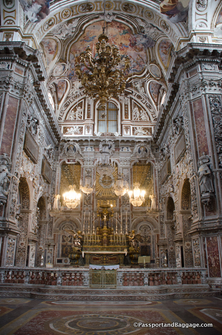

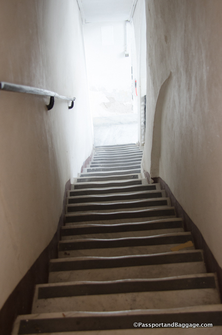
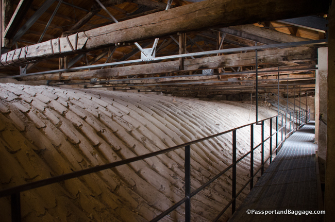



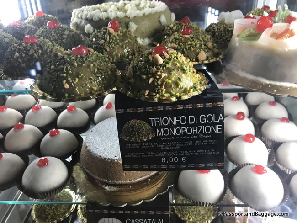

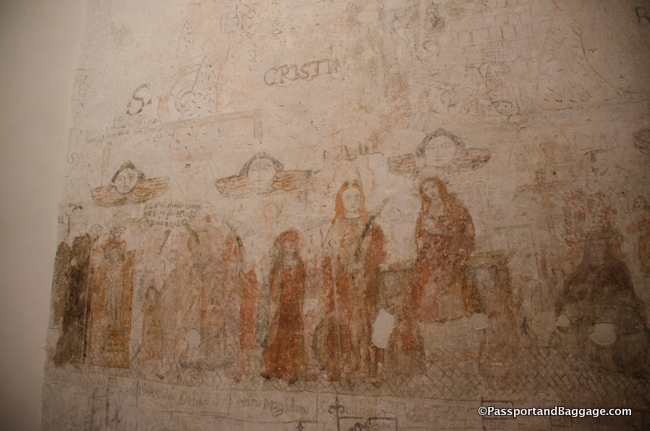



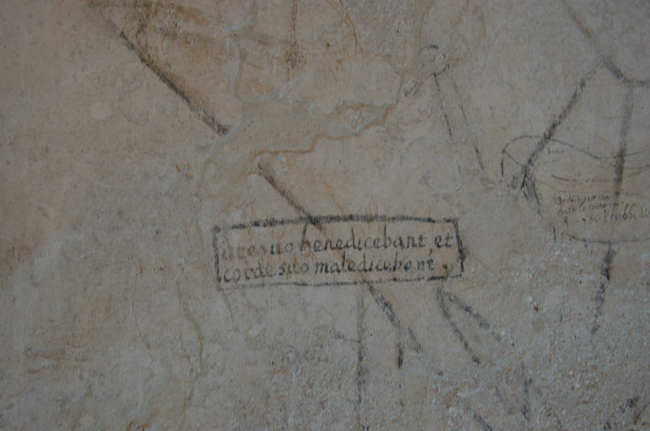

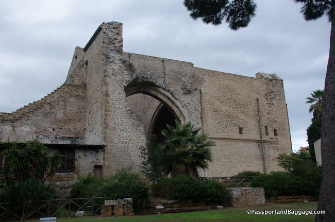
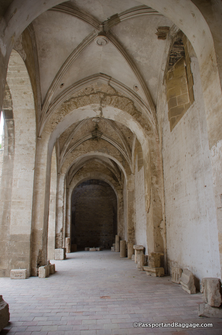















 *
*

























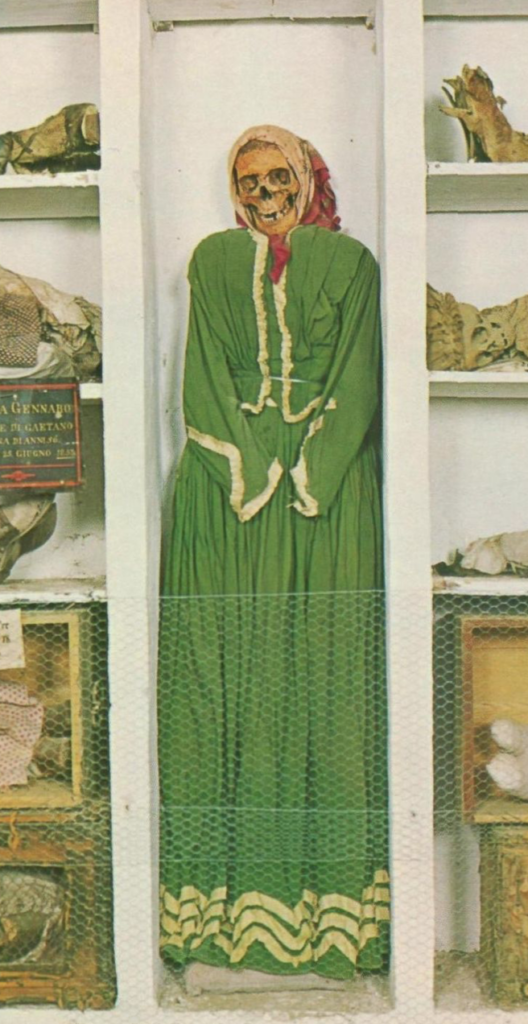
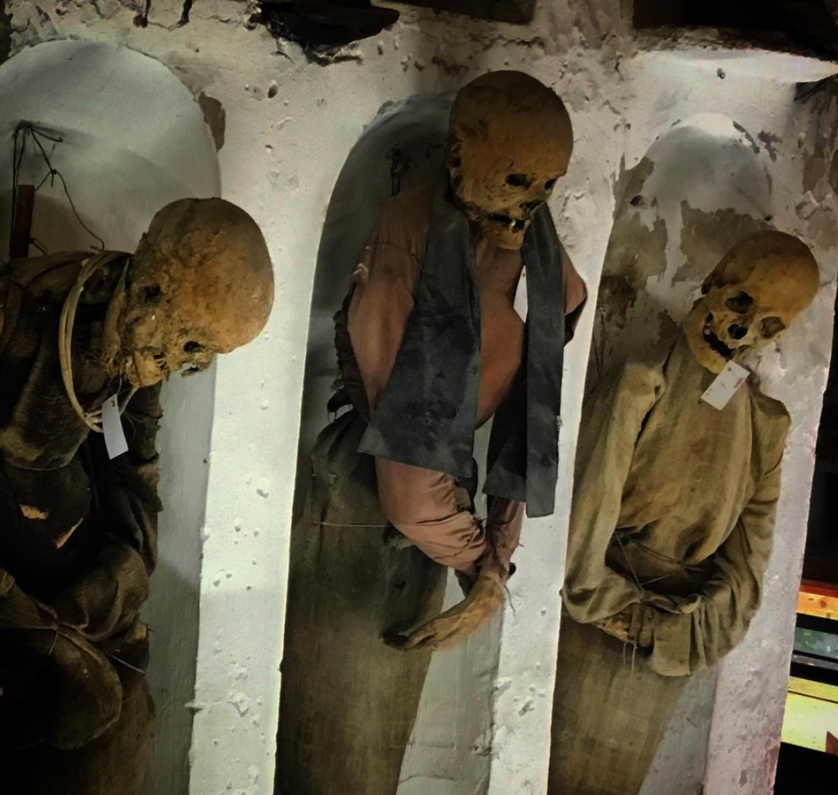
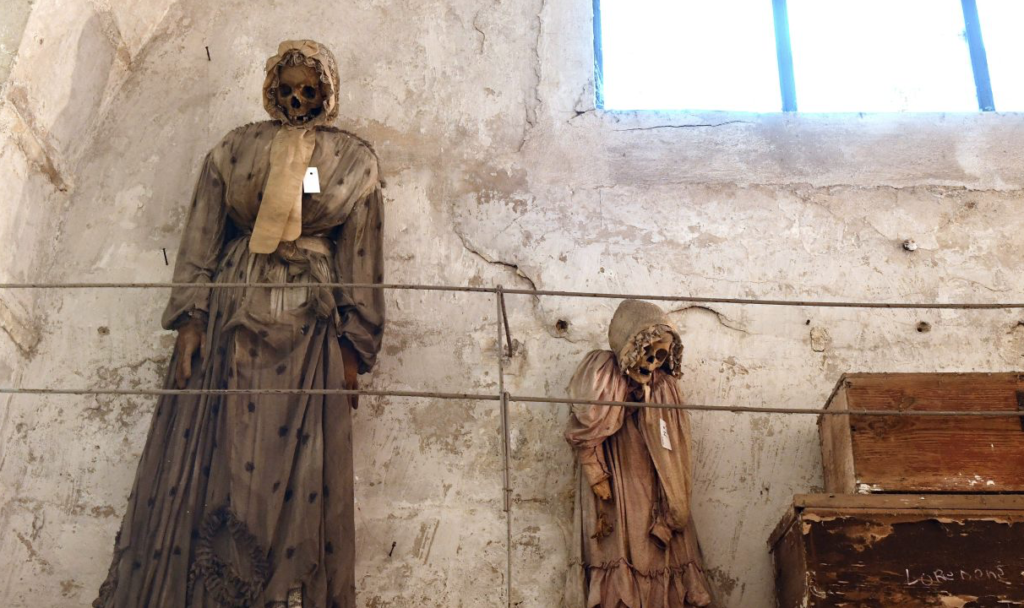
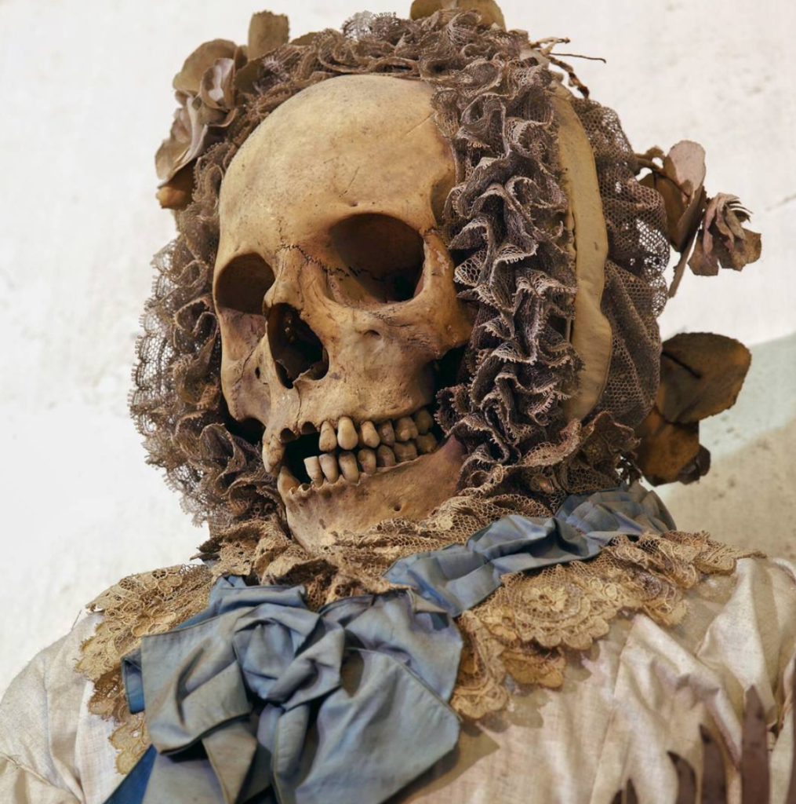
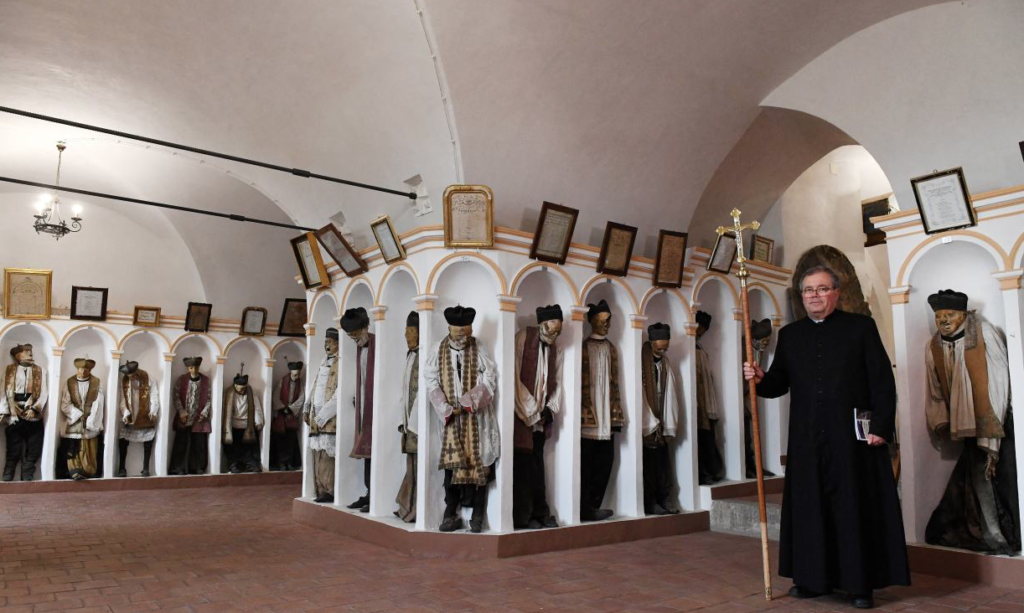
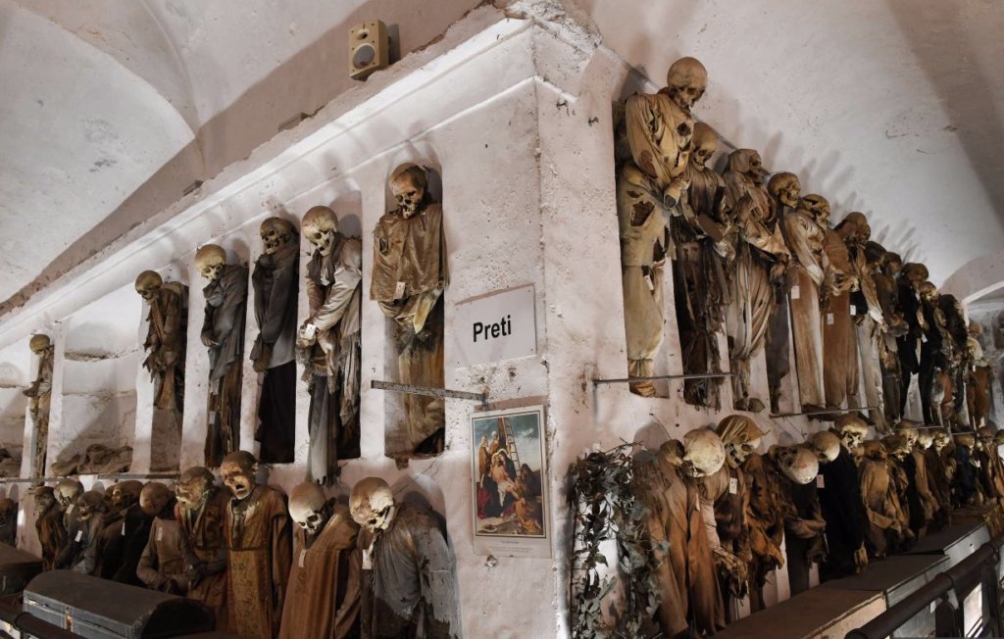 *
*