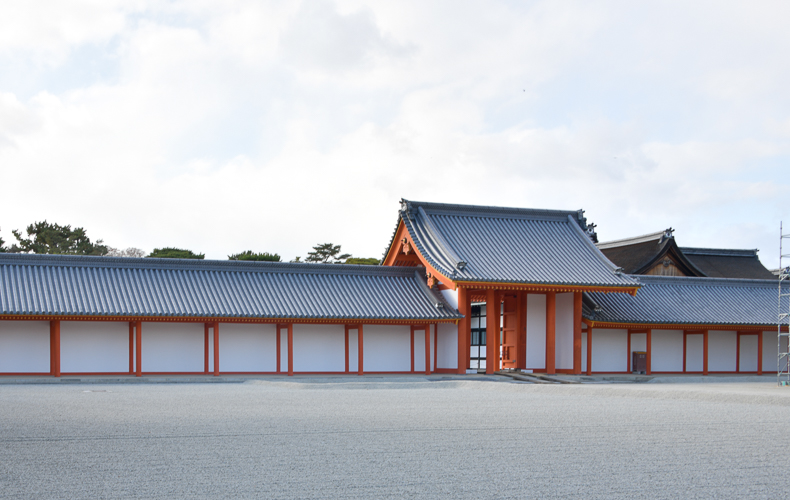December 3, 2023
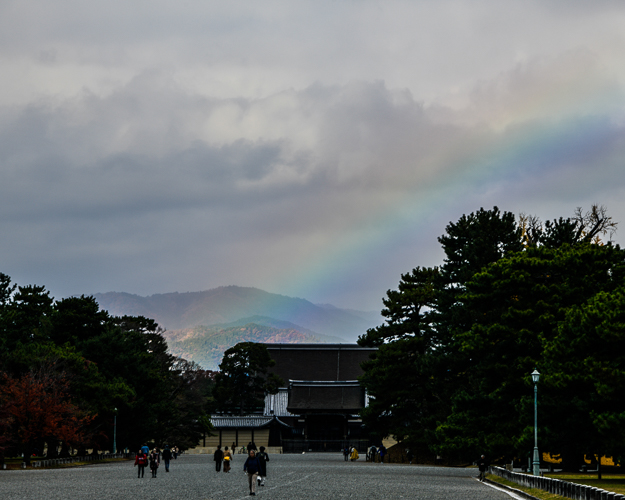
A rainbow forms over the Palace as I head towards it.
You can not enter any of the buildings on the Palace grounds, but you can stroll to your heart’s content. Years ago, I was struck by two things at the Imperial Palace: the architectural elements and the garden. Those are the two things that struck me as I walked through again fifteen years later.
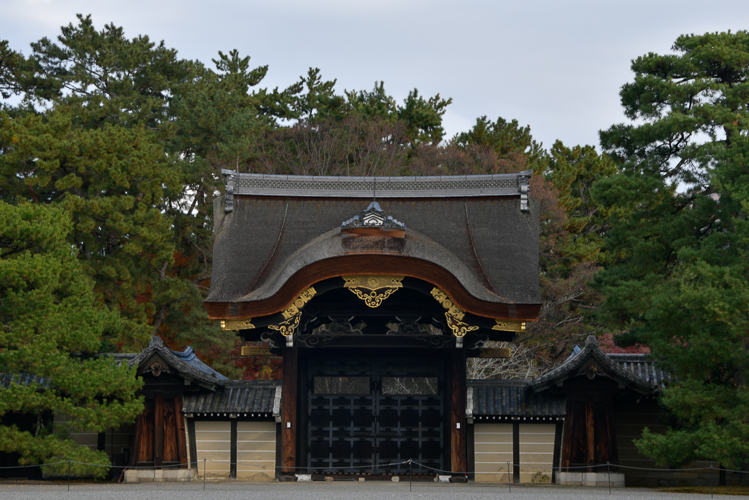
One of the six palace gates
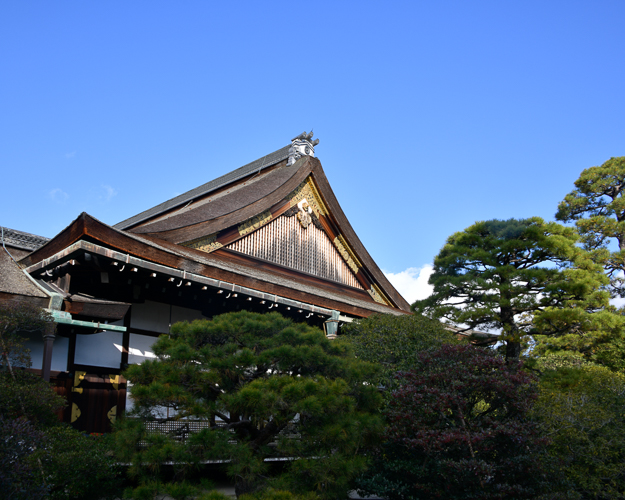
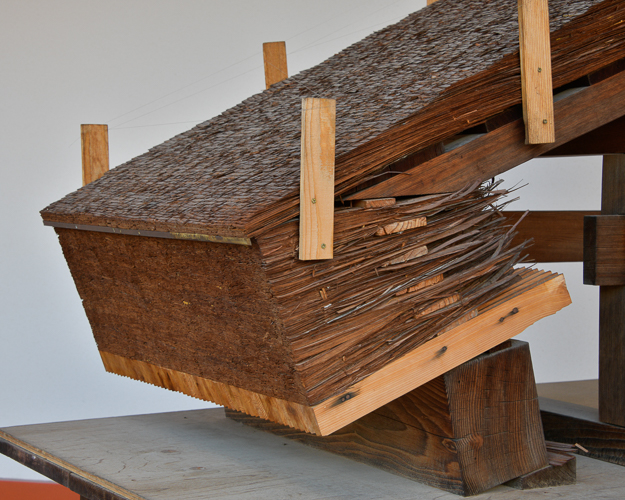
Hawadabuki
The roof often constitutes half the size of the whole edifice. The slightly curved eaves extend far beyond the walls, covering verandas. Their weight must, therefore, be supported by complex bracket systems called tokyō.
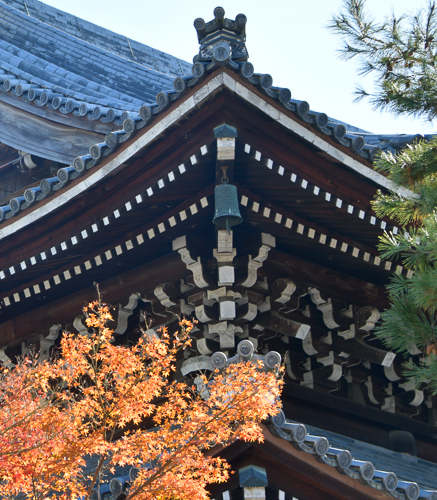
The palace was once the home of the Royal Family as well as the Emperor of Japan and dates back to 794, when it was originally constructed. Thanks to fires and wars, the current palace dates from 1855. Architecturally speaking, the Kyoto Imperial Palace resembles the Heian Period Palaces (794 to 1185) as well as Chinese Tang Dynasty models.
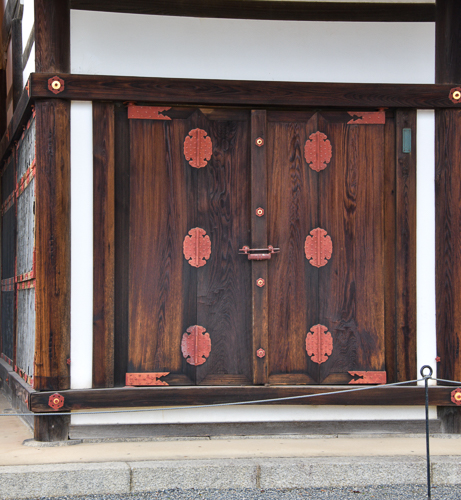
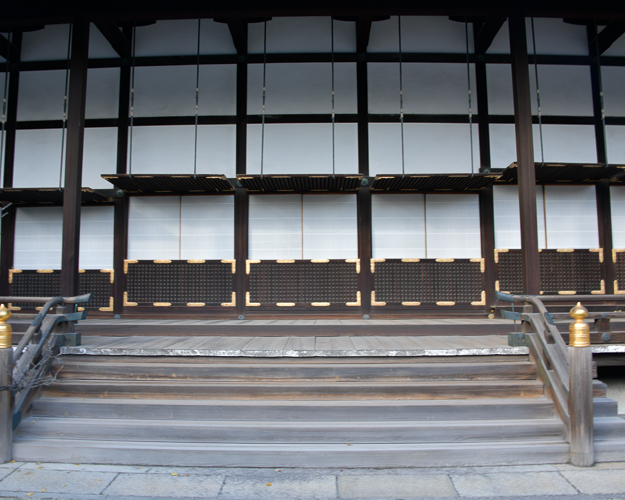
The separation between inside and outside is itself, in some measure, not absolute as entire walls can be removed, opening the structure to visitors.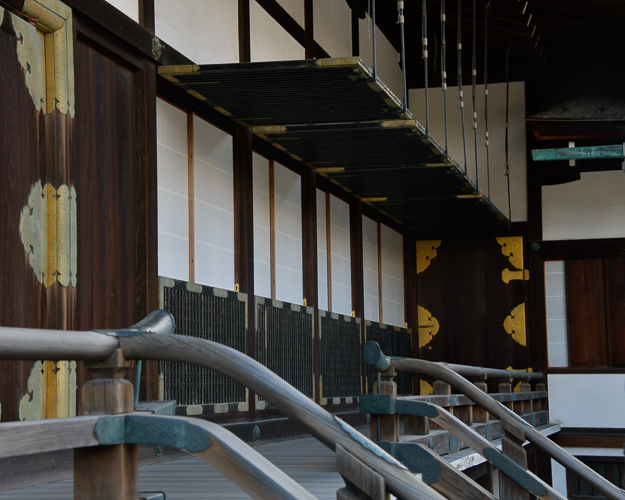
Shitomi, also called hajitomi are square-lattice shutters or doors and are characteristic of the Shinden style and the Heian Period (794-1185).
They are usually split and hinged horizontally; when open, the upper shutter is held up at 90 degrees to the wall with hooks, and the lower half could either be lifted out or folded parallel to the upper shutter. This makes it possible to remove the entire wall and leave just the pillars.
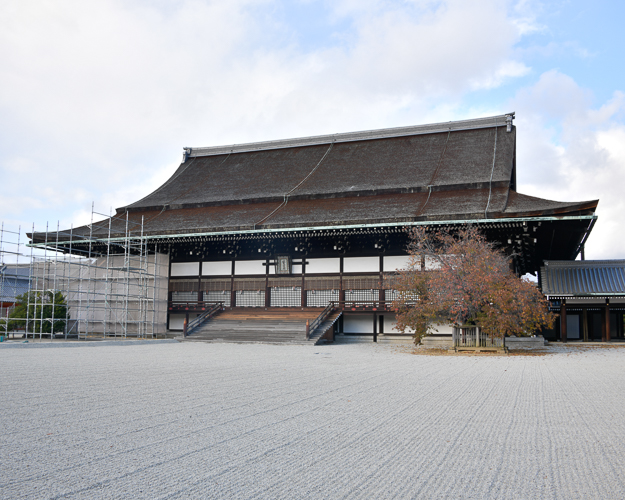
The Shishen-den
The main hall, called the Shishin-den, surrounded by a corridor of white walls and vermillion-red colored pillars, is the most formal hall of the palace. This is where important ceremonies such as ceremonies of the Accession to the Throne were held. The roof was constructed using the traditional method “hiwadabuki.”
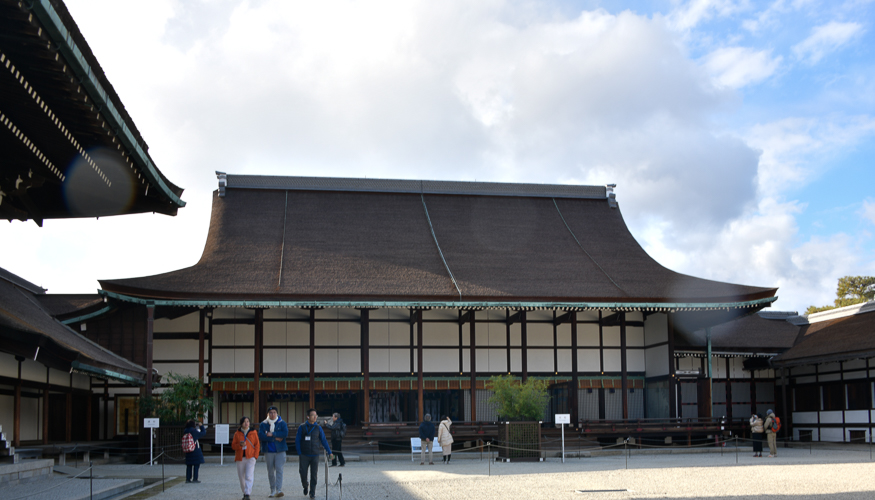
The Seiryo-den
The Seiryo-den is a reconstruction in the Heian period style, with a gabled, cypress-thatched roof and shinden-zukuri layout. The main characteristics of the shinden-zukuri are the special symmetry of the group of buildings and the undeveloped space between them. the Seiryo-den was used by the emperor for living quarters.
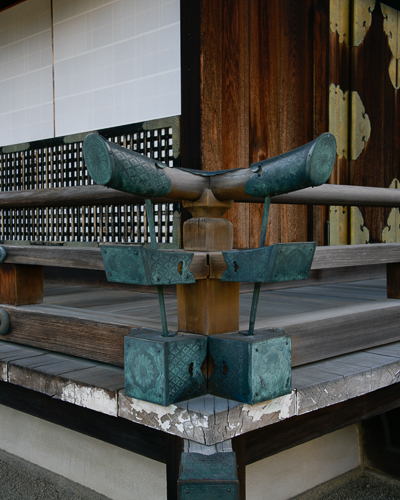
Even the smallest detail is turned into a work of art.
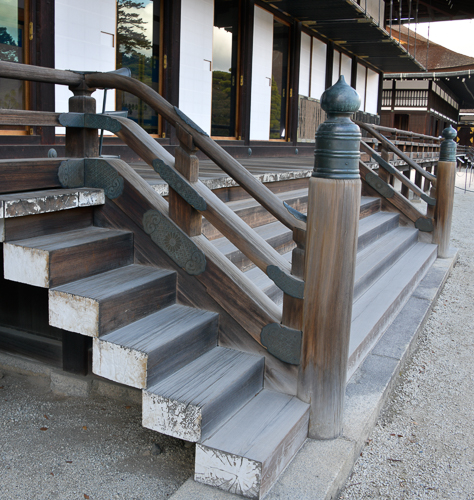
*
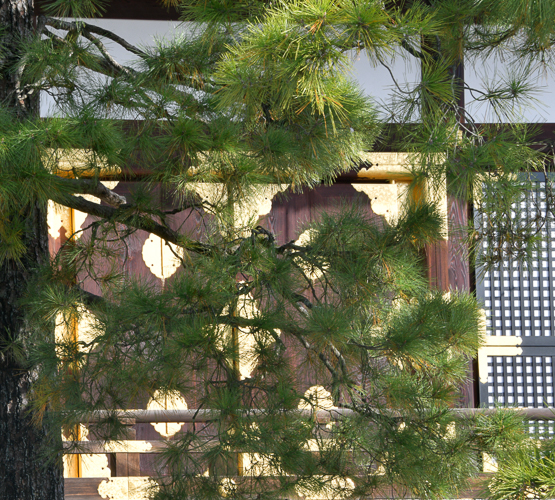
*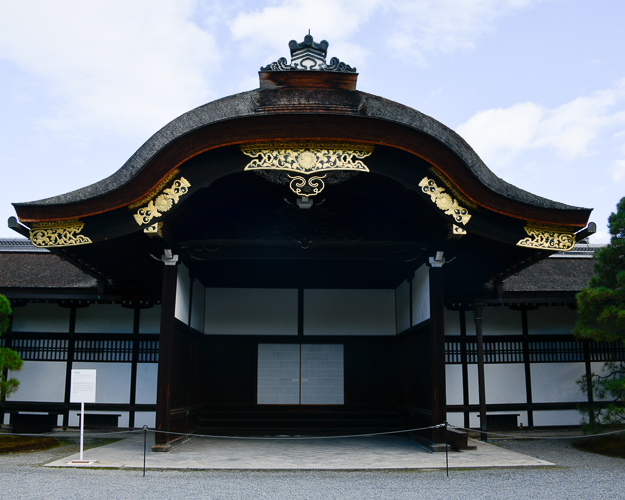
*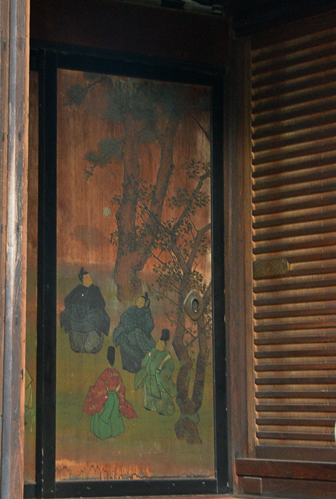
The Imperial Palace sits on an immense piece of property that, in turn, sits inside a giant public park. It is the perfect place to escape Kyoto’s hustle, bustle, and crowds.
