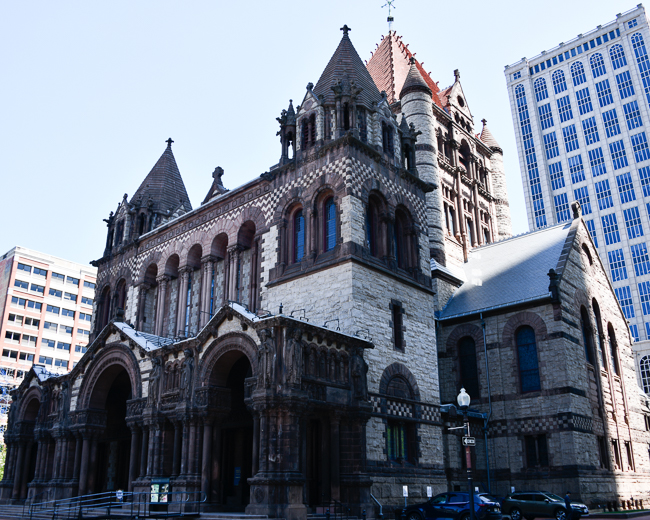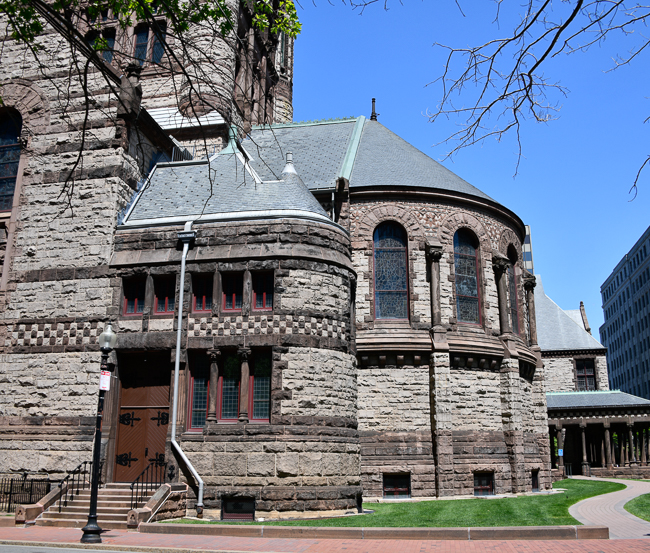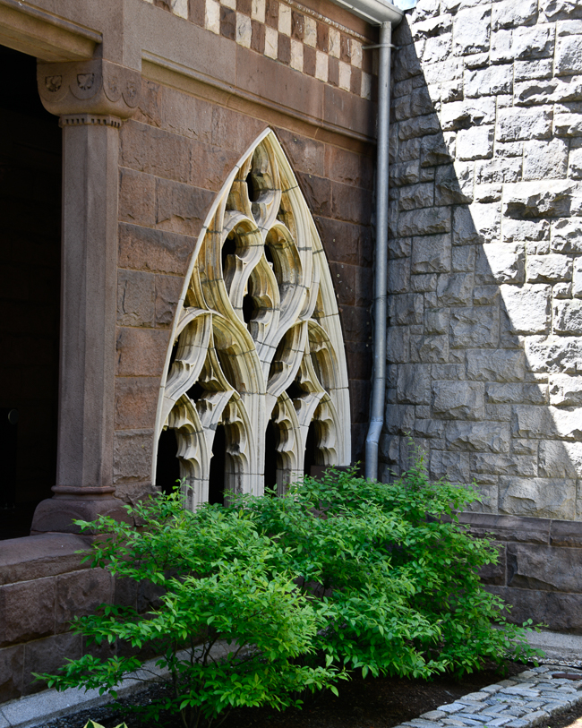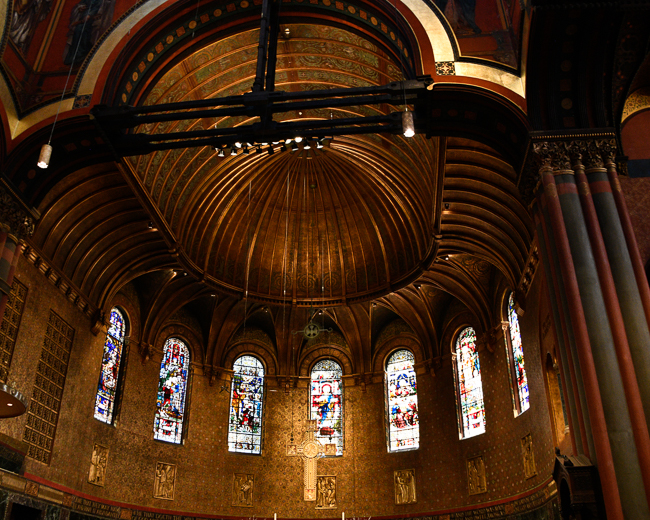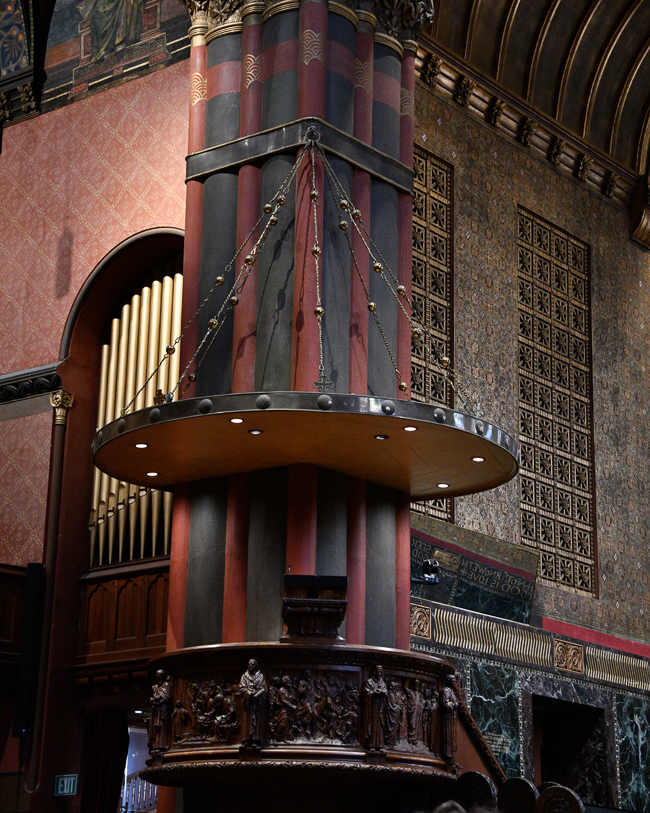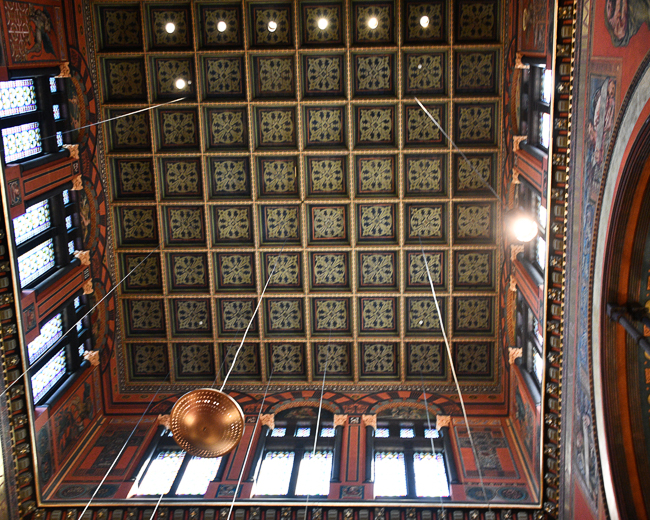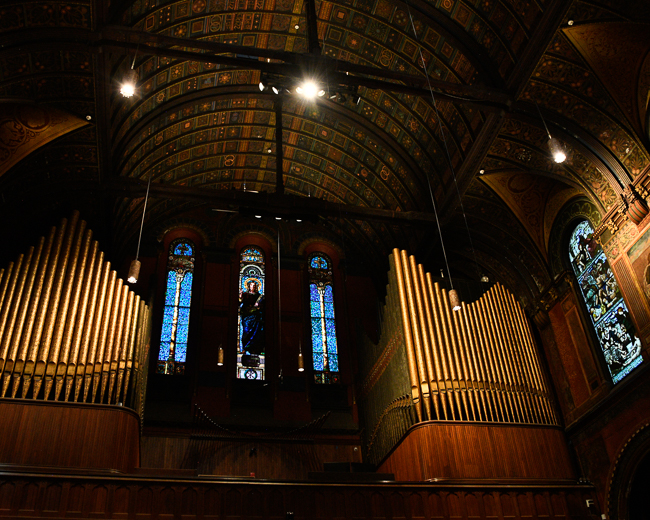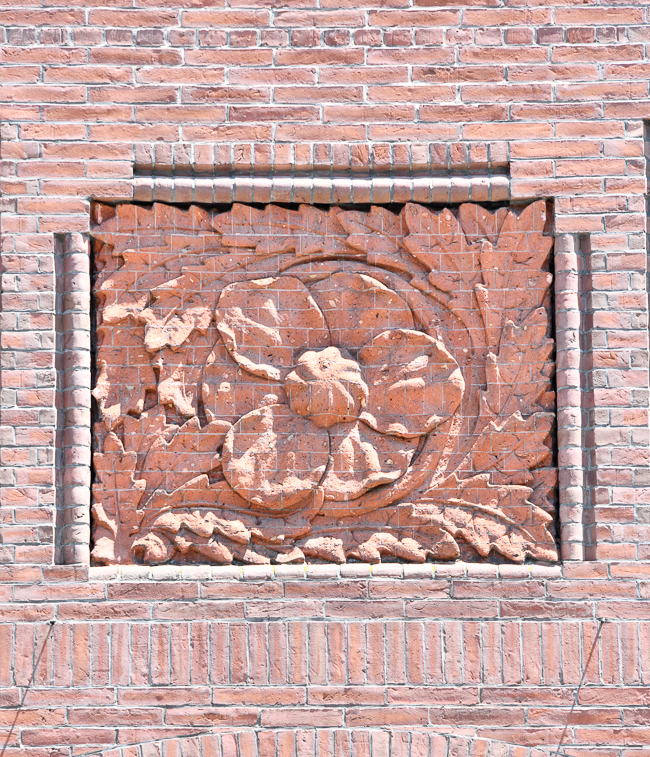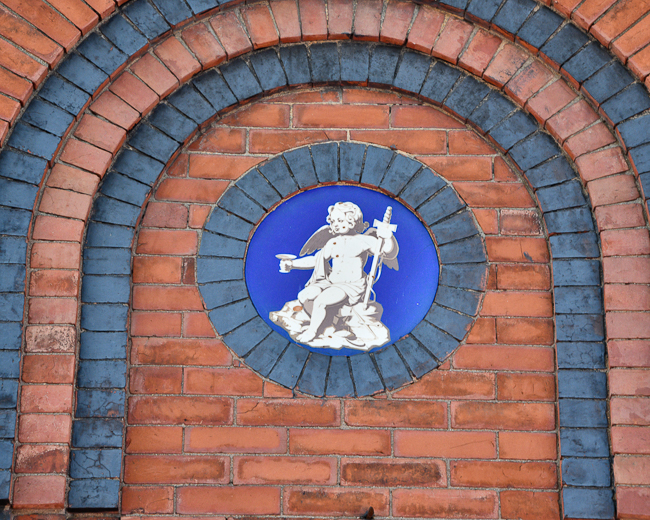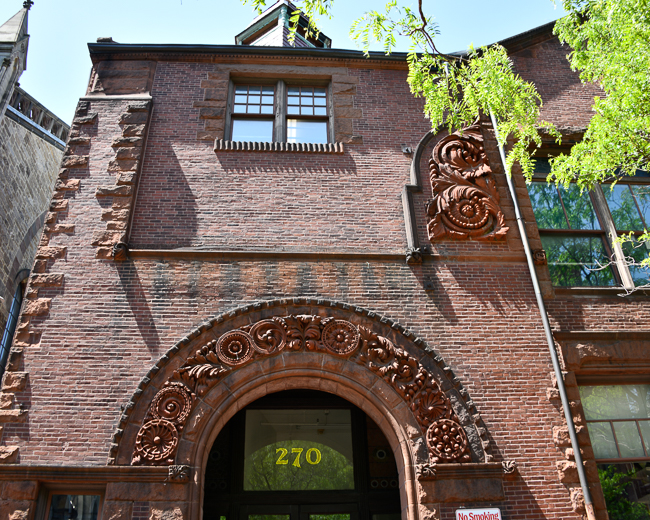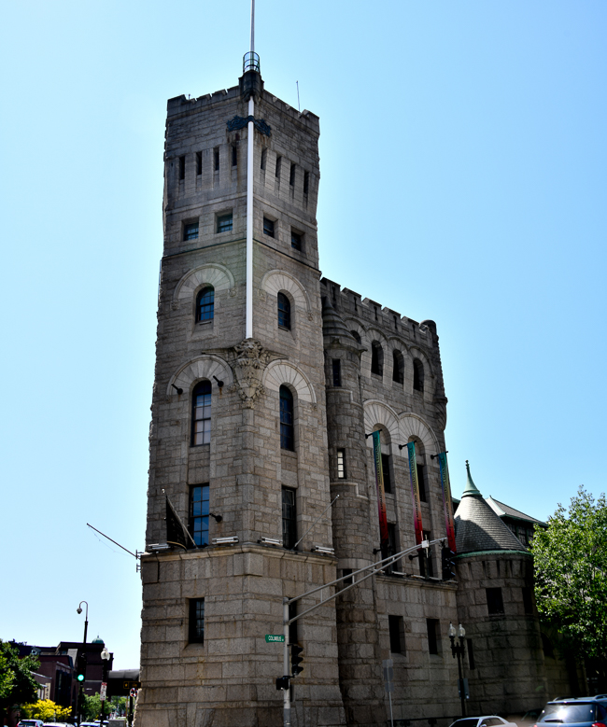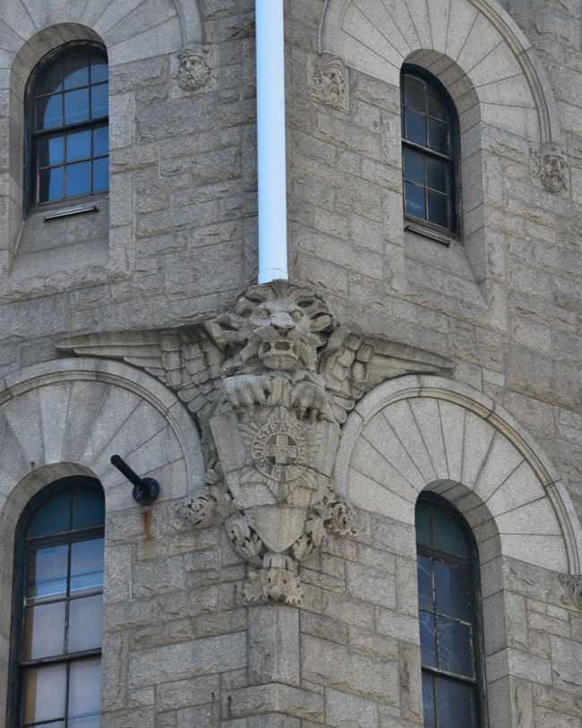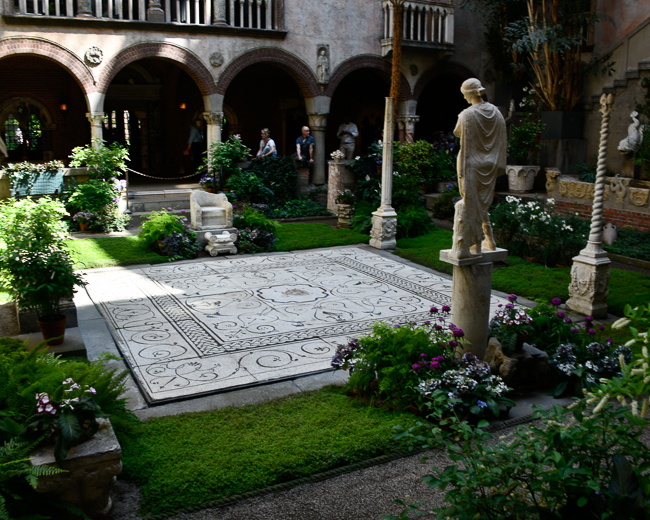May 2023
Trinity Church and HH Richardson
Our group has a tendency to drift toward H.H. Richardson buildings, and that is a good thing. Boston is full of Richardson projects.
Henry Hobson Richardson (1838 – 1886) was an American architect best known for his work in a style that became known as Richardsonian Romanesque. Along with Louis Sullivan and Frank Lloyd Wright, Richardson is one of “the recognized trinity of American architecture.”
Richardson’s most acclaimed early work is Trinity Church. The interior of the church is one of the leading examples of the arts and crafts aesthetic in the United States.
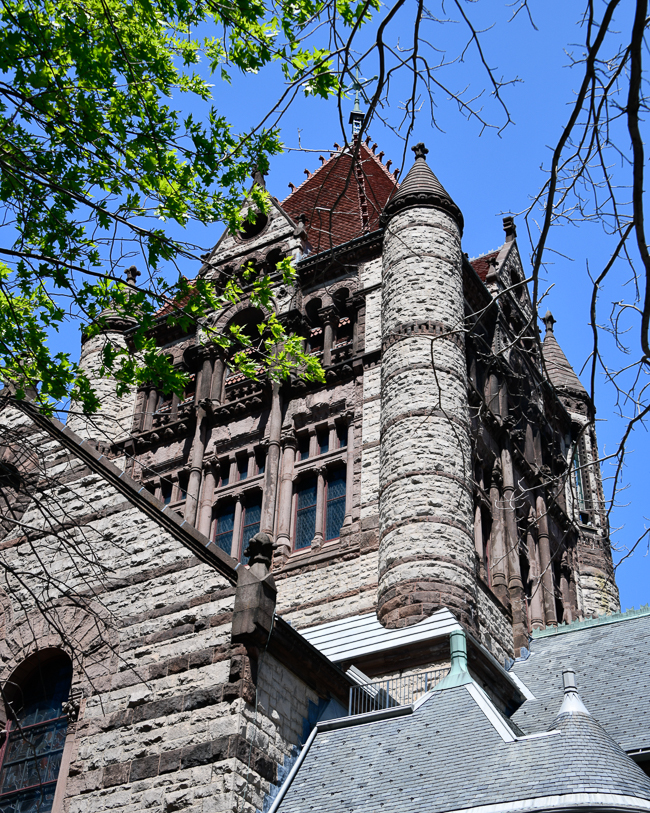
Trinity Church is the birthplace and archetype of the Richardsonian Romanesque style, characterized by a clay roof, polychromy, rough stone, heavy arches, and a massive tower. This style was soon adopted for a number of public buildings across the United States. The stone used was Dedham Granite.
This stone window tracery came to Boston from the Church of St. Botolph in Boston, Lincolnshire, England.
It was removed by the authorities of St. Botolph’s church to make room for a modern organ chamber. An American visitor saw the stones piled up outside the church and requested that they become part of a church in America. He mentioned Trinity Church, “the last built and noblest,” as a potential home. In 1879 Canon Blenkin, the Vicar of St. Botolph’s, sent the tracery stones to Boston, where they were installed in the wall of the cloister “as a precious memorial of the church of our fathers.”
The original Puritans who came to settle in Boston in 1630 came from Boston in Lincolnshire, which is about 100 miles north of London. They named their new community after their old home in England. The name Boston is itself a smearing of St. Botolph’s town or St. Botolph’s stone.
Other Architecture of Boston
Boston, like so many cities of the 1800s, suffered devastating fires. Brick became a very common building material after these fires in many cities across the country, including Boston.
The Armory was planned, constructed, and financed by the First Corps of Cadets, a Massachusetts military organization established in 1741. The Armory is the only remaining High Victorian armory in the City of Boston and a designated National Historic Landmark.
The four-story granite structure was designed by William Gibbons Preston and built beginning in 1891 and finished in 1897. Due to political unrest during the period, the building was designed to withstand mob violence. Its most prominent feature is its six-story tower.
In the late 1960s, the University of Massachusetts Boston leased the building and converted it into the university’s first library.
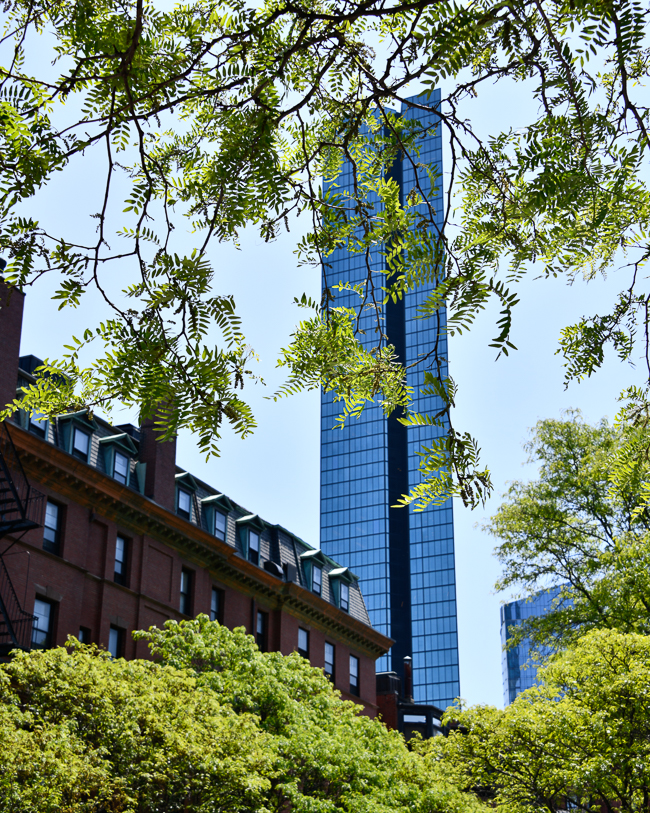
The tower, formerly known as the John Hancock, is New England’s tallest building at 790 feet, a distinction it has held since the Henry Cobb-designed spire was finished in 1976.
Much to my disappointment, a $118 million steel, glass, and copper-clad Renzo Piano expansion has been added to the Gardner Museum. The addition, sadly, detracts immensely from the feel of the house. The atrium is now closed to visitors, and the entrance to and exit from the museum feel sterile and hurried.
The 1901 structure was left almost entirely intact. A new wing now connects to the original museum through a glass passageway. The new four-story building houses visitor services, a new 300-seat music hall, a triple-height gallery for temporary exhibitions, a new lobby space, offices, and conservation facilities. Adjacent is a second, smaller structure with a sloping glass roof that houses a greenhouse and apartments for artists-in-residence.
While I have no objection to the expansion, it has, in my opinion, radically taken away from the experience.
