October 2015
This is the Lackawanna County Courthouse at 200 Washington Avenue. It was designed by Isaac G Perry in the Romanesque Revival Style and built in 1884. It utilizes a local West Mountain stone The third story was added in 1896 by architect B. Taylor Lacey. The interior has been so radically modified as to not warrant mention.
There is a considerable amount of art around the courthouse, I would like to mention two that stand out. This is the John Mitchell Monument by Peter Sheridan. John Mitchell was the leader of the United Mine Workers. Its placement is fitting due to the fact that in May 1902, 150,000 mineworkers struck for six months against bad labor situations. The Anthracite Coal Strike Commission was set up by President Theodore Roosevelt and they held the hearings in the courthouse behind this statue. The result was a few demands granted and the introduction of federal intervention in labor disputes.
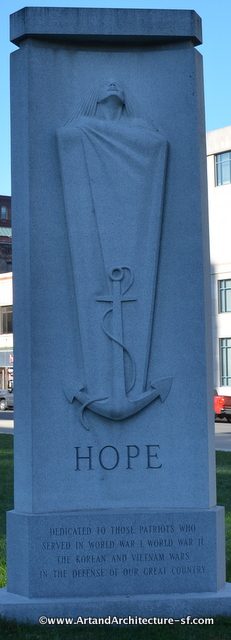 This stunning sculptural piece is three sided. It was dedicated in 1977 as a memorial to all men and women who served in the wars from Lackawanna County.
This stunning sculptural piece is three sided. It was dedicated in 1977 as a memorial to all men and women who served in the wars from Lackawanna County.
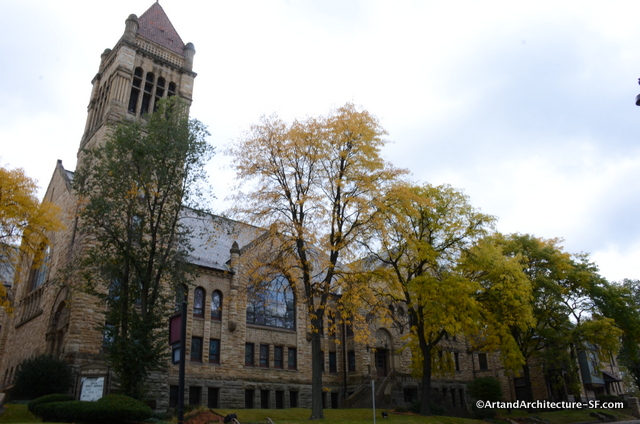 This church was built in 1892 and designed by George W. Cramer. What makes it unique is its Akron Plan. The Akron Plan for church buildings was made popular by architectural pattern books in the late 19th and early 20th century. The plan is typified by an auditorium worship space surrounded by connecting Sunday school classroom spaces, usually on one or two levels. The plan was first used in 1872 at the First Methodist Episcopal Church in Akron, Ohio
This church was built in 1892 and designed by George W. Cramer. What makes it unique is its Akron Plan. The Akron Plan for church buildings was made popular by architectural pattern books in the late 19th and early 20th century. The plan is typified by an auditorium worship space surrounded by connecting Sunday school classroom spaces, usually on one or two levels. The plan was first used in 1872 at the First Methodist Episcopal Church in Akron, Ohio
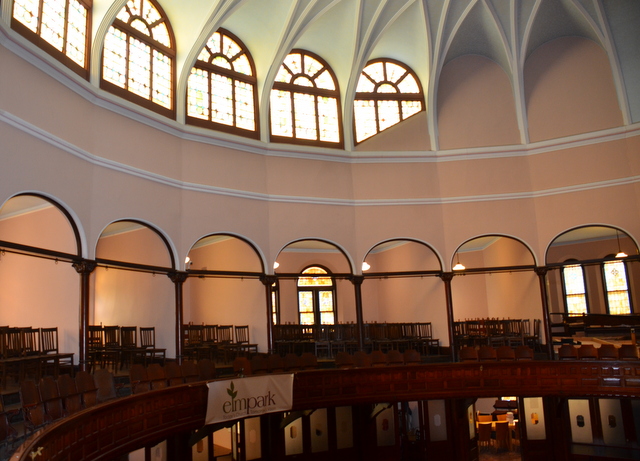
The Sunday School Area, each arch represents a different classroom, there are often curtains hung from the bars that cut across the bottom of the arches.
There is a small chapel on the first floor of the Methodist Church with these fascinating little touches.
Originally built as the Church of St. Vincent de Paul and designed by engineer Joel Amsden in 1865, it was remodeled in the classic Beaux Arts Style in 1884 by Lewis Hancock.
Then there is the most recognizable building in Scranton after dark, the Scranton Electric Building. Built in 1896 by architect Lansing Holden, the Beaux Arts building originally held the Scranton Board of trade, it was sold to the Electric Company in 1926 who erected the sign that can be seen from miles away at night.
Scranton is an ultimately very walkable town, with wonderful historic buildings where ever you go. Pick up the History Set in Stone Walking Guide and enjoy.
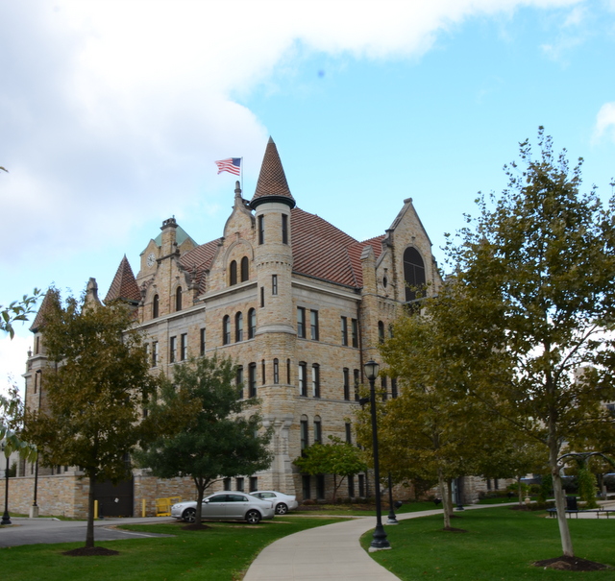
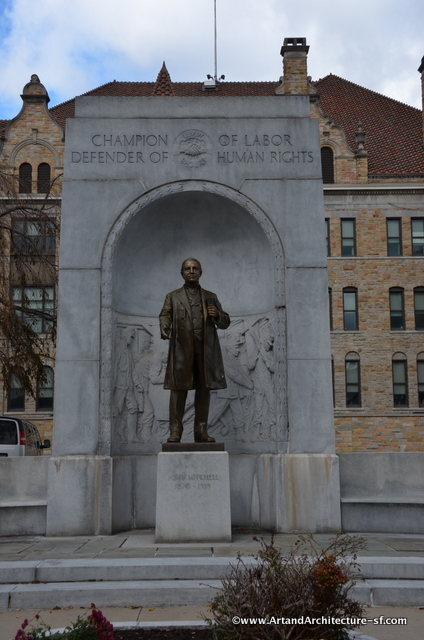
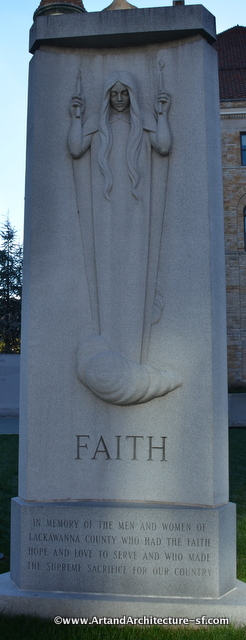
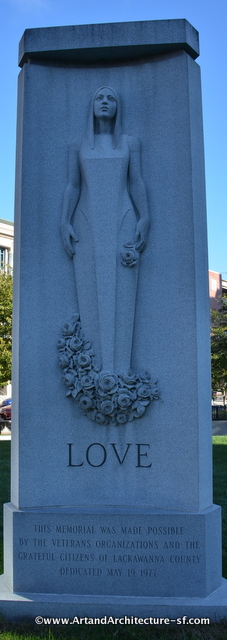
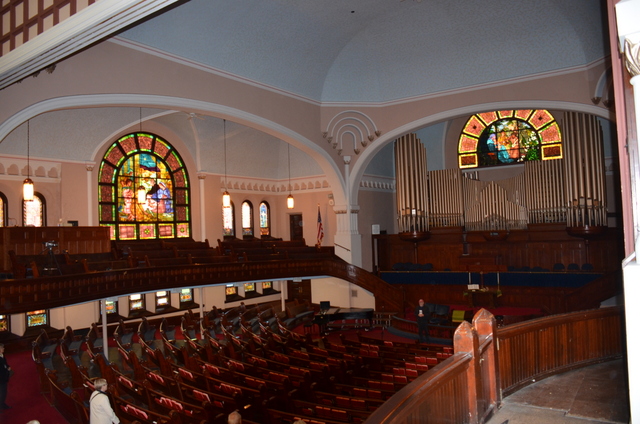
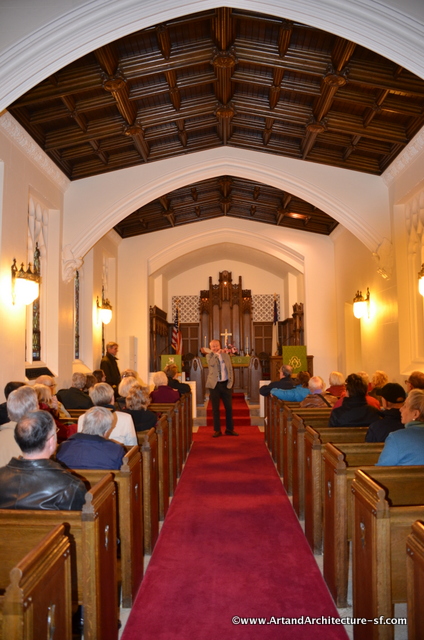
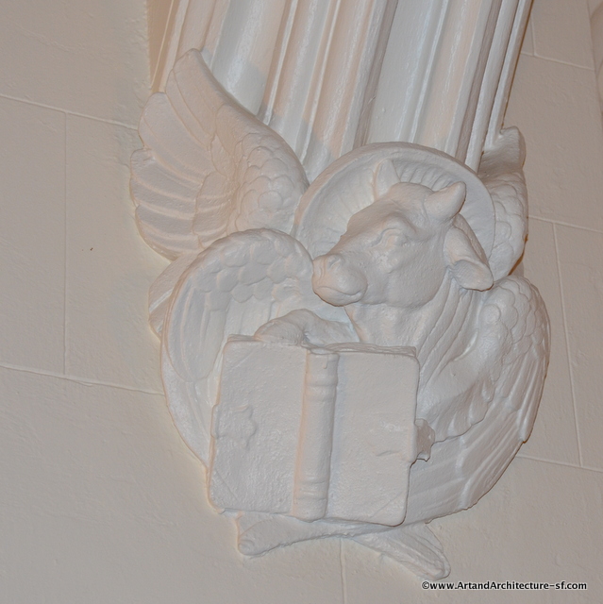
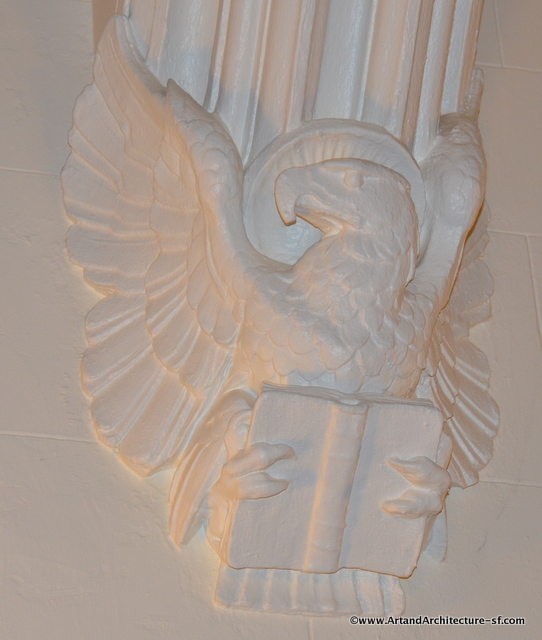
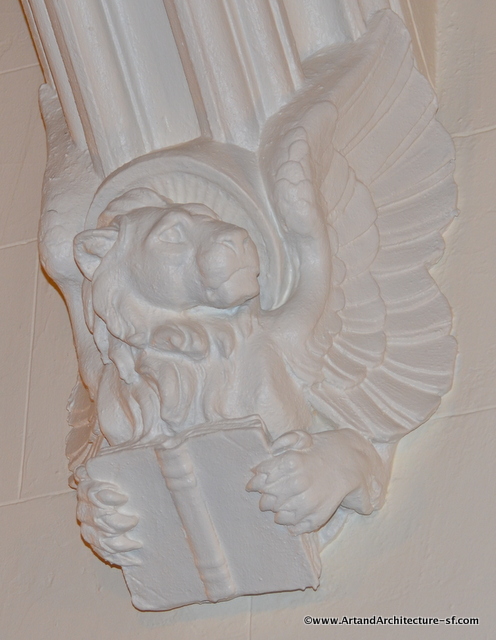
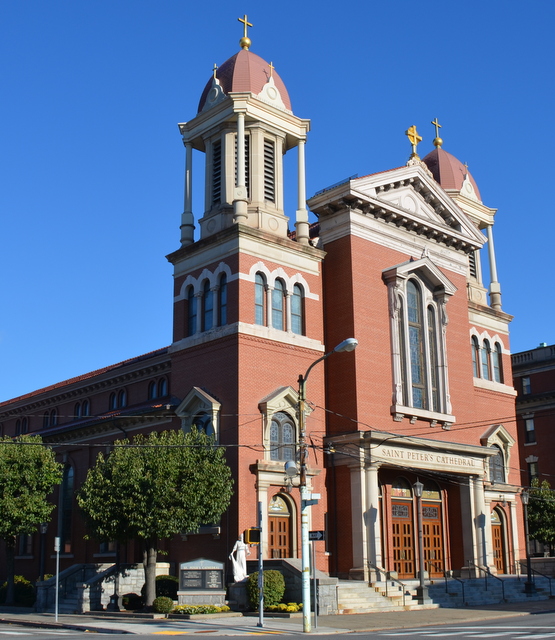
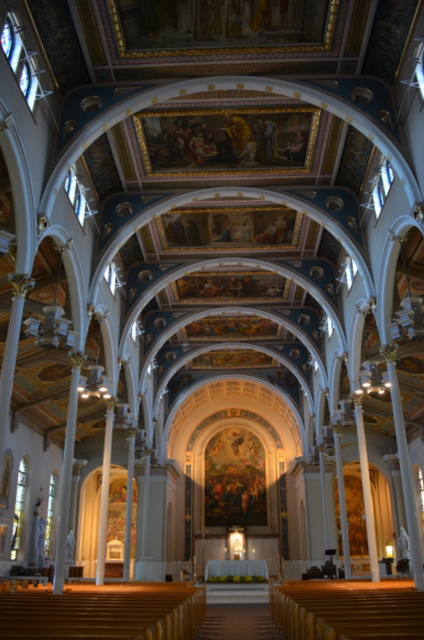
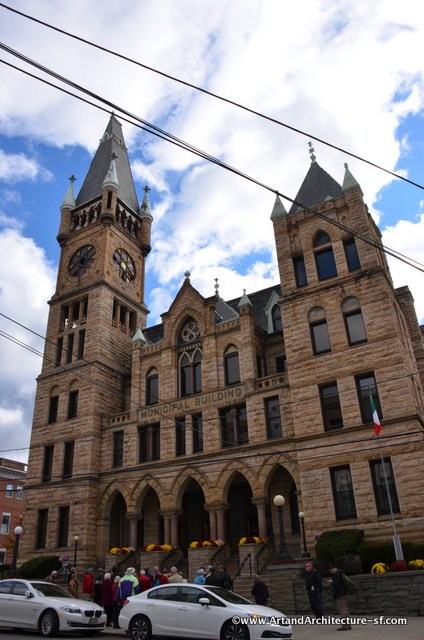
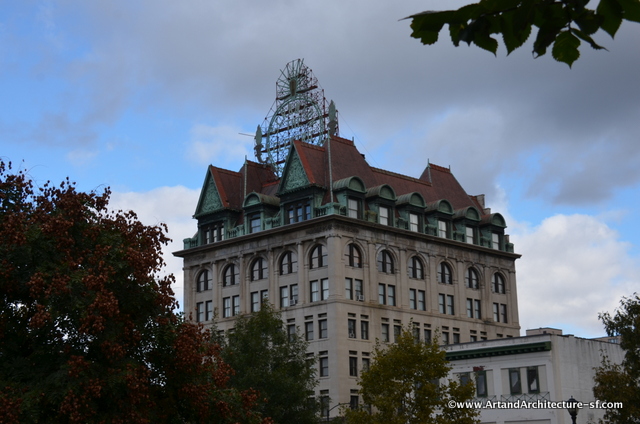
I love these photos of an underrated part of Pennsylvania. One detail, the photo caption for Elm Park Methodist Church shows the Scranton Municipal Building, not Elm Park. The stone work and exterior of that church is quite beautiful and is similar in color to the Municipal Building but Romanesque in design.
Another historical detail is that church is the third version, the previous two were burned down by an arsonist before the dedications. There are many more gems in Scranton/Wilkes Barre to be seen. Thanks for sharing some of the best.