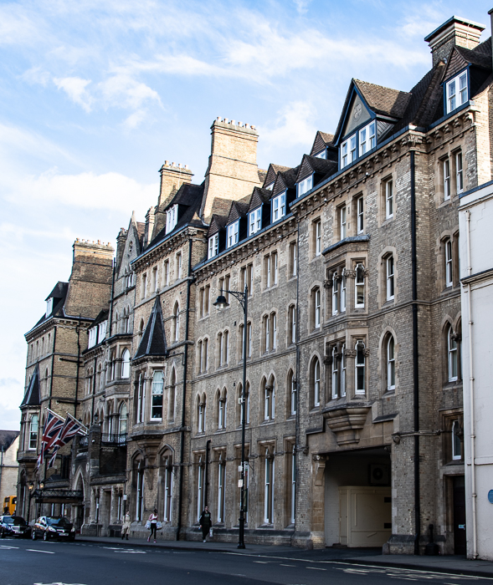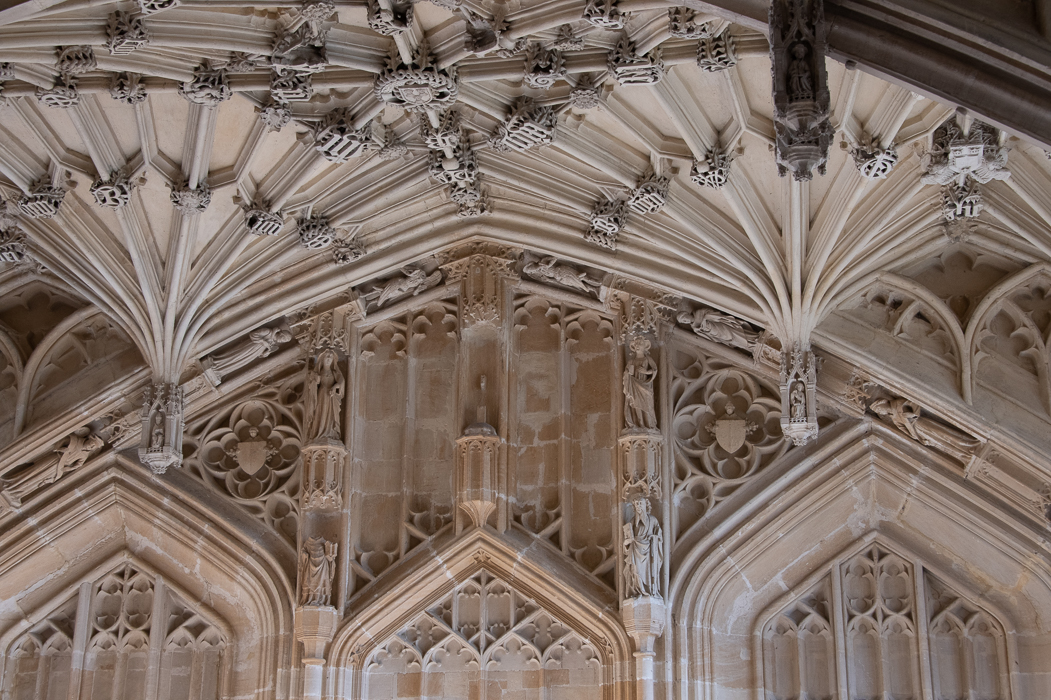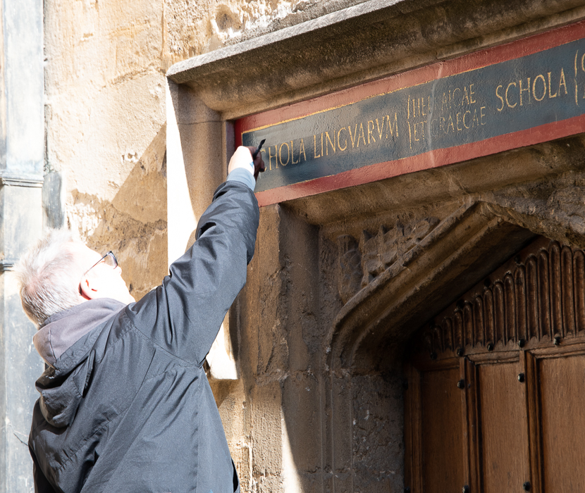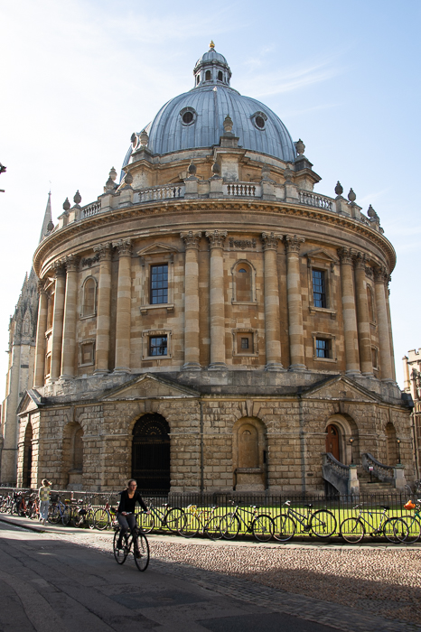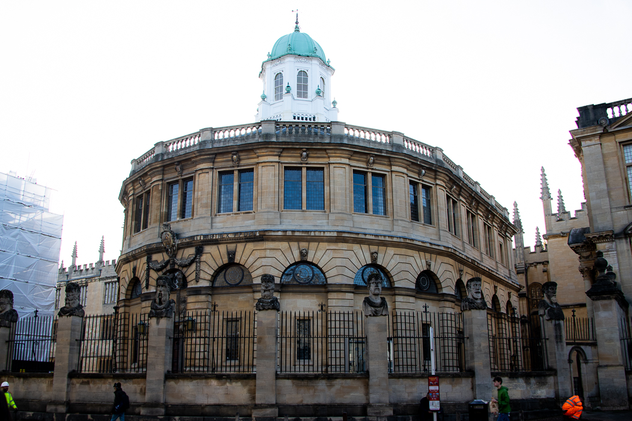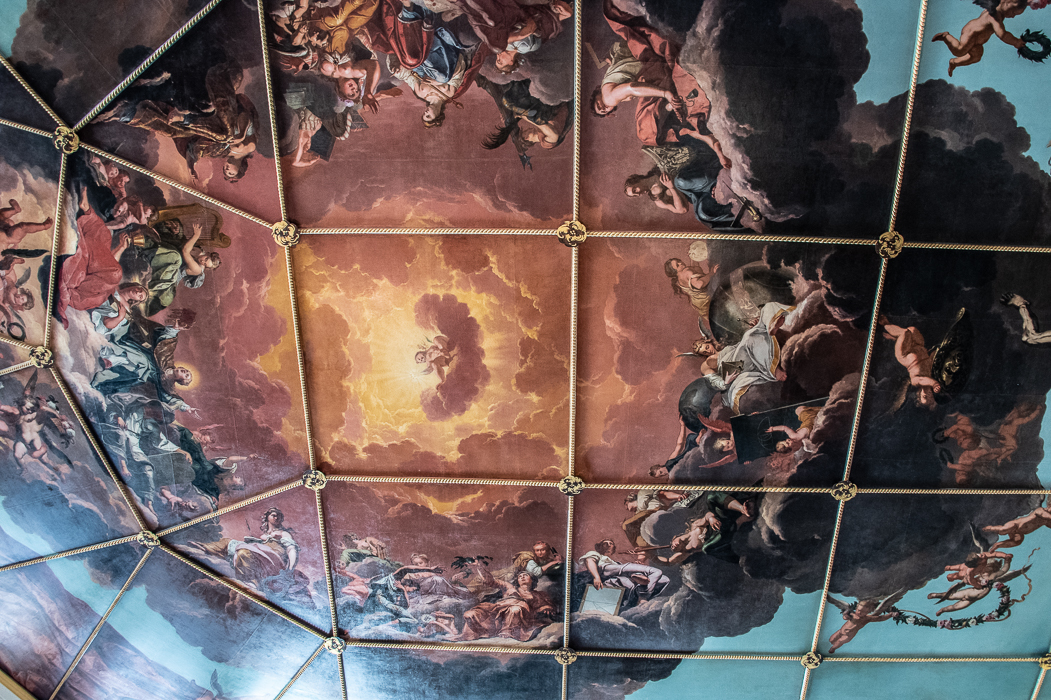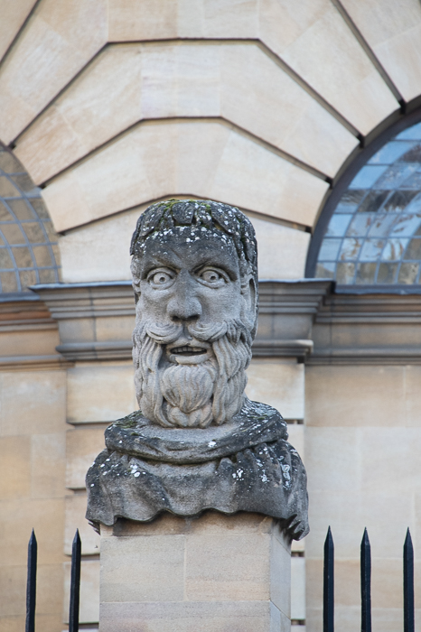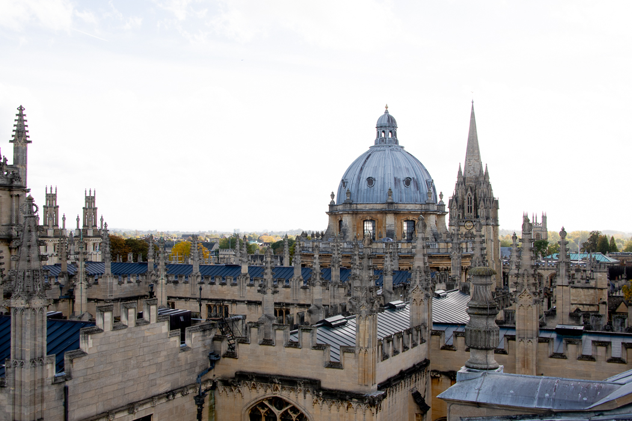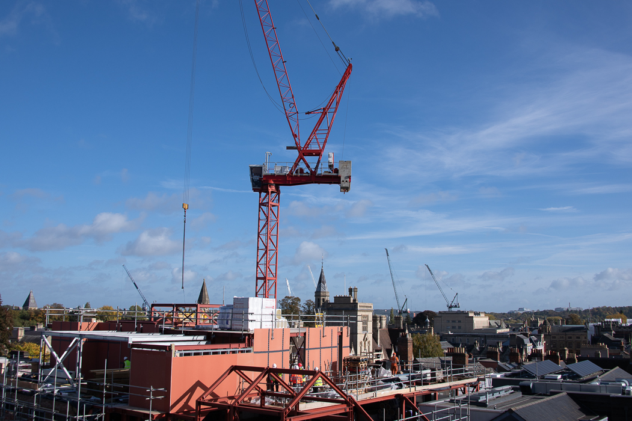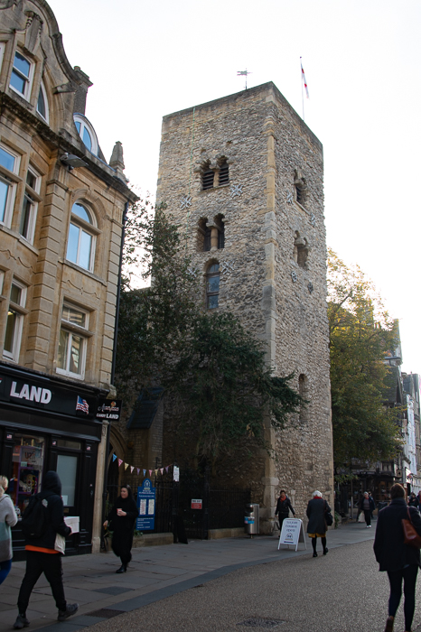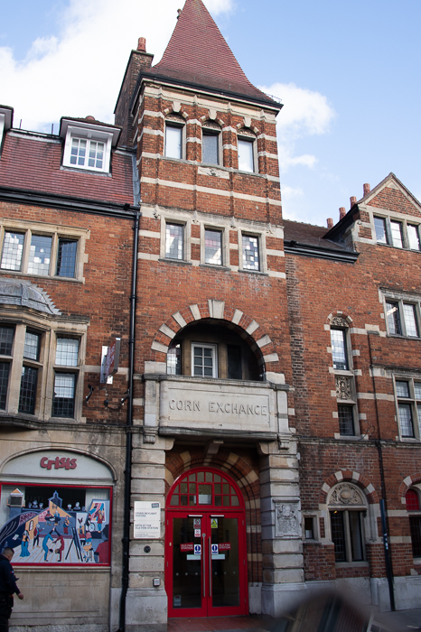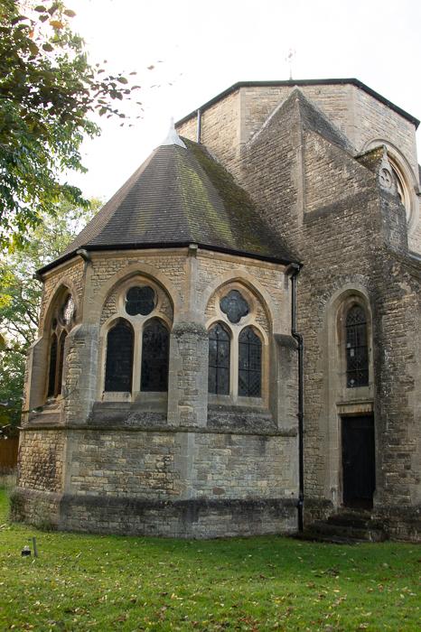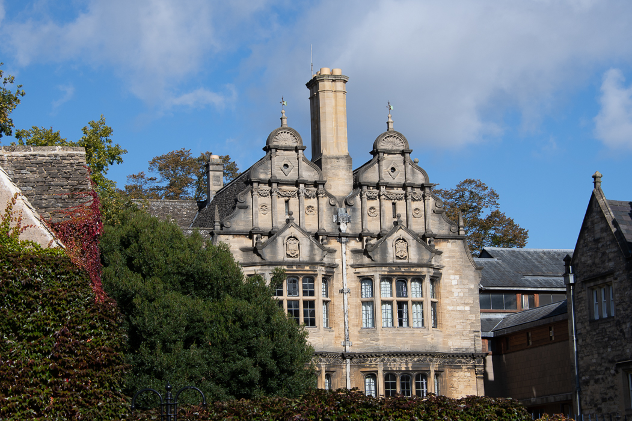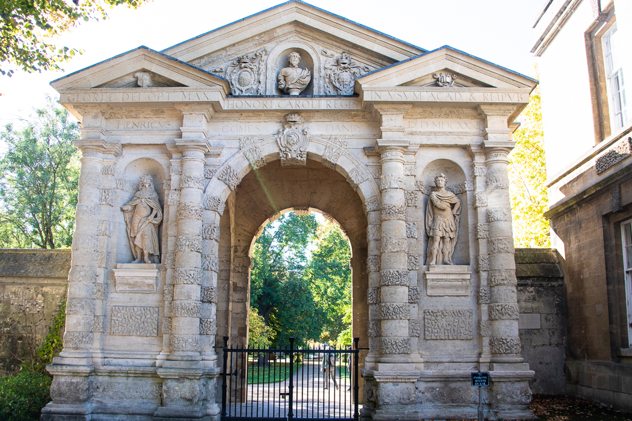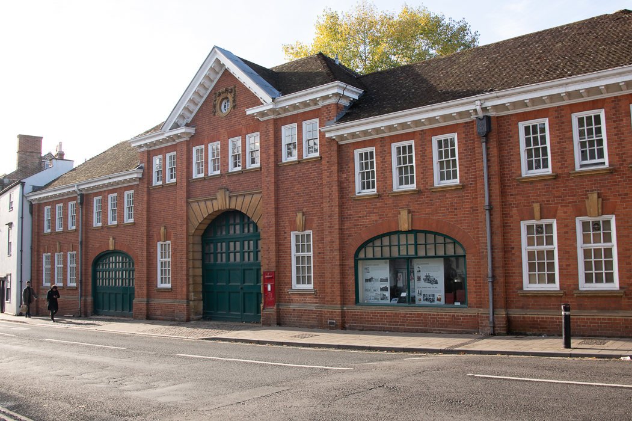October 17, 2022
The buildings of Oxford are well known if one watches British television, in particular Inspector Morse. It isn’t quite like on television because when you wander town there are actual people populating every square inch of the town, but the sense of history and the magnificent architecture isn’t lost on anyone despite, cars, pedestrians, and bicycles everywhere.
I only have 2 days to really spend in Oxford so on day one I decided to walk and walk and walk. In this post, I am going to focus on architecture. The buildings are highly random, I went into some, and others I just found worthy of a photograph.
I am staying at the Randolph so let me begin there. It too featured in several Inspector Morse shows, and there are several photos of John Thaw in the bar.
Construction of the Randolph Hotel began in 1864. The architect was William Wilkinson. There was debate about the building’s design. John Ruskin favored Gothic revival (why he got any say in the design, I am not sure) but the City Council wanted a classical style since the rest of Beaumont Street was early 19th century Regency. Compromise gave them a simplified Gothic façade, similar to the Oxford University Museum and the Oxford Union buildings, but in brick. The hotel was named after Lord Randolph Churchill. The hotel has been modified many times and after a fire in 2015, it underwent a major renovation.
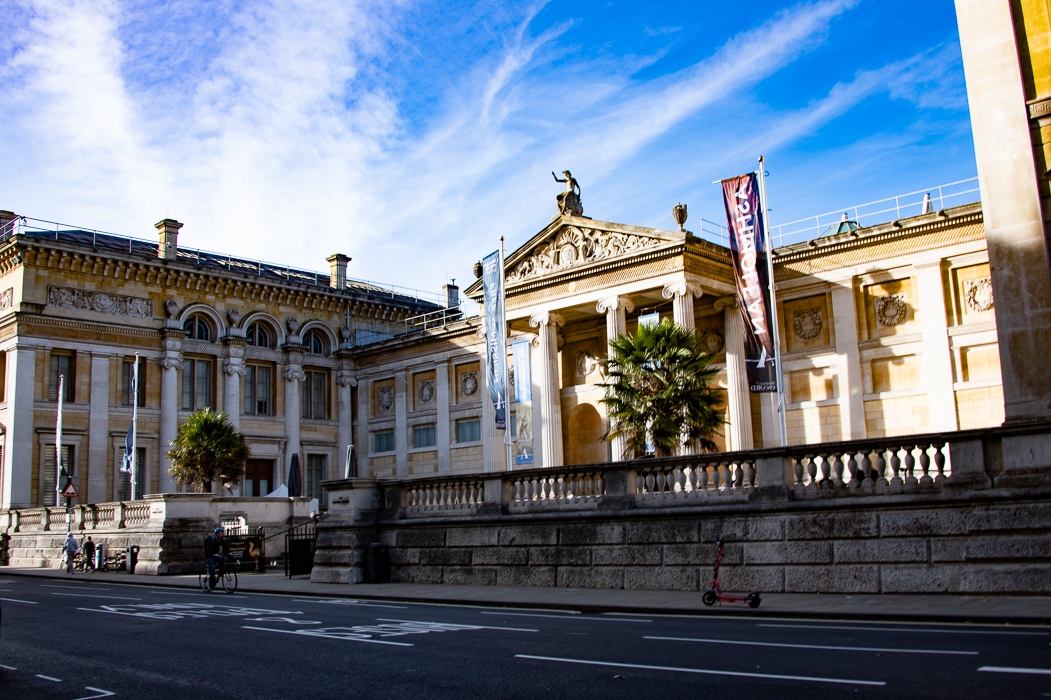
Across the street from The Randolph is The Ashmolean Museum of Art and Archaeology Britain’s first public museum. Its first building was erected in 1678–1683 to house the cabinet of curiosities that Elias Ashmole gave to the University of Oxford in 1677. The present building was built between 1841 and 1845 and is a work of art.
The Divinity School is a medieval building and room in the Perpendicular style built between 1427 and 1483. It too has undergone several changes, in particular after the Reformation. This is just some of the exquisite detail.
The Divinity School leads to the Bodleian Library, the main research library of the University of Oxford, and is one of the oldest libraries in Europe, however, no pictures are allowed.
The Radcliffe Camera is an iconic Oxford landmark and a working library, part of the central Bodleian Library complex. It is linked to the Bodleian Old Library by the underground Gladstone Link. The exterior was completed in 1747 and the interior was finished by 1748, although it did not open until 1749. It is named after John Radcliff who left 40,000 BP for the library.
The Sheldonian Theatre was built from 1664 to 1669 after a design by Christopher Wren. The interior has an exquisite ceiling, which is difficult to capture.
Painted by Robert Streater between 1668 and 1669 the ceiling is meant to represent Truth descending upon the Arts and Sciences to expel ignorance from the University.
There are magnificent carved figures surrounding the theater known as the Emperor Heads. First commissioned by Sir Christopher Wren in the 1660s, the current set, are from the 1970s, and is the third set. Apparently, the University has only found 23 of the original 45. It is believed the original 17th Century heads were given away to Oxford associates.
Standing atop the Sheldonian one can get a sense of what Oxford felt like in earlier centuries. In contrast, when climbing the Saxon Tower of Saint Michael this is the view.
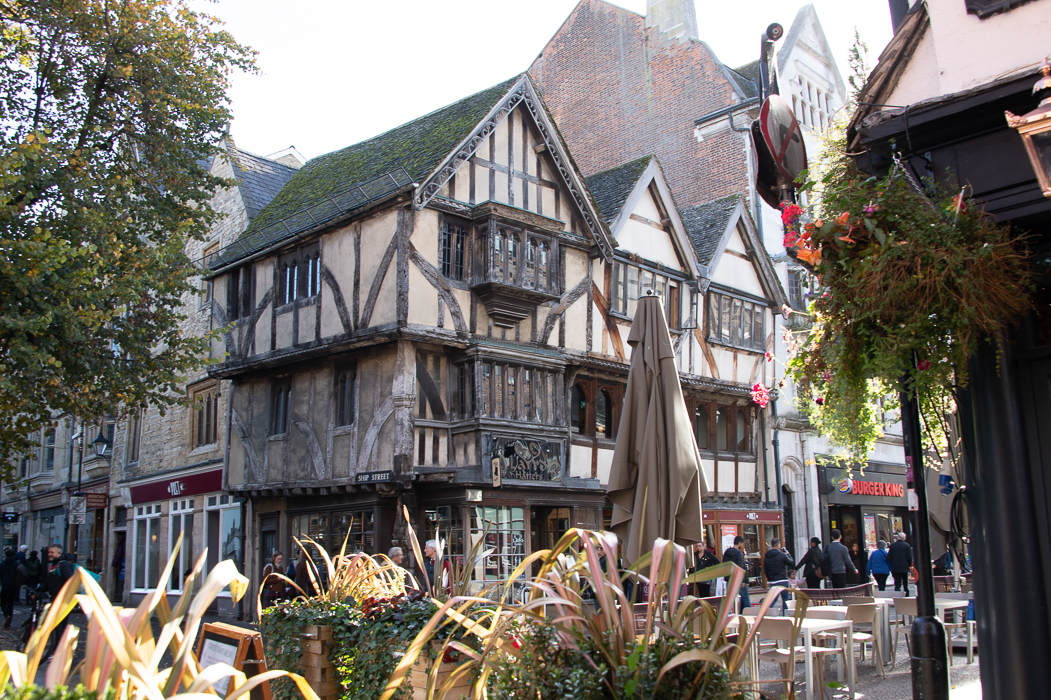
28 Cornmarket Street was originally three separate shops, and probably dates from the fifteenth century and altered in the seventeenth and nineteenth centuries. It belongs to Jesus College and has always been in the parish of St Michael-at-the-Northgate Church.
The corn exchange was built in 1894-5. Corn exchanges in England are distinct buildings that were originally created as a venue for corn merchants to meet and arrange pricing with farmers for the sale of wheat, barley, and other corn crops. The word “corn” in British English refers to all cereal grains.
The Danby Gate at the front entrance to the Botanic Garden is one of three entrances designed by Nicholas Stone between 1632 and 1633.
Since my first car was an MG I had to go find this building. In 1902 William Morris (later Lord Nuffield) took over old abandoned livery stables and in 1909–10 demolished them and replaced them with the Morris Garage, designed by Tollit & Lee. In 1977 the whole building was threatened with demolition, but the frontage, side elevation, and roof structure were retained and in 1980 it was developed as student housing for New College by John Fryman of the Oxford Architects Partnership.
That is just a very very small cross-section of the myriad types of architecture that abounds in Oxford.
