Academy Way
Cranbrook
Bloomfield Hills, Michigan
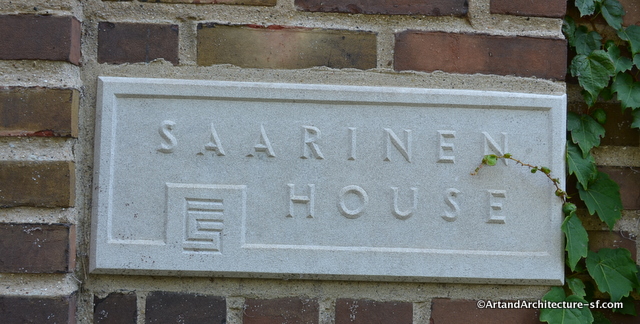
A tour of the Saarinen house is an amazing look into the perfectionism of Eliel Saarinen and his design beliefs and senses. The house combines Arts and Craft movement ideas with Art Deco elements for a stunning and harmonious work of art.
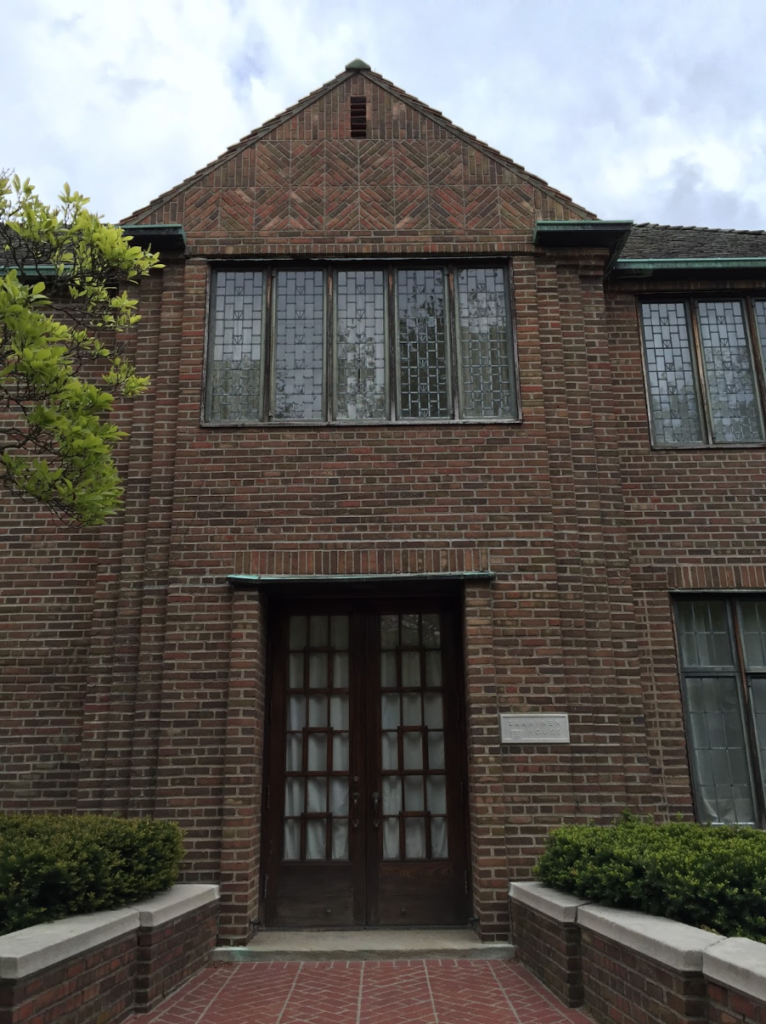
*
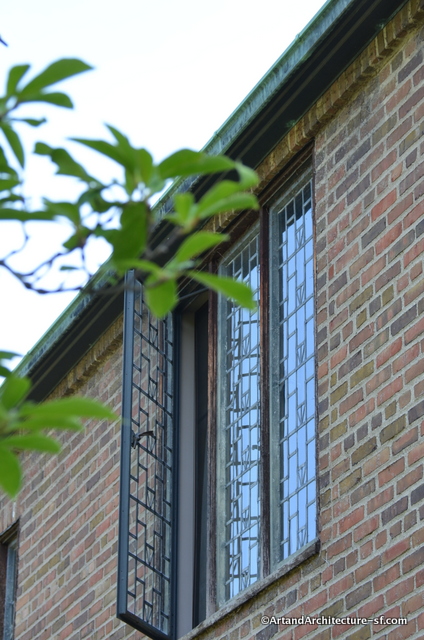
Decorative elements are integral to the architecture and include patterned brickwork and leaded glass windows with triangles, square and rectangles.
The home was built concurrently with sculptor Carl Milles next door for a cost $140,000 for the two. The typical cost of a home at that time in Detroit was $6250.
The home was completely restored in 1994, after having been changed by subsequent owners from 1950 to the 1990s.
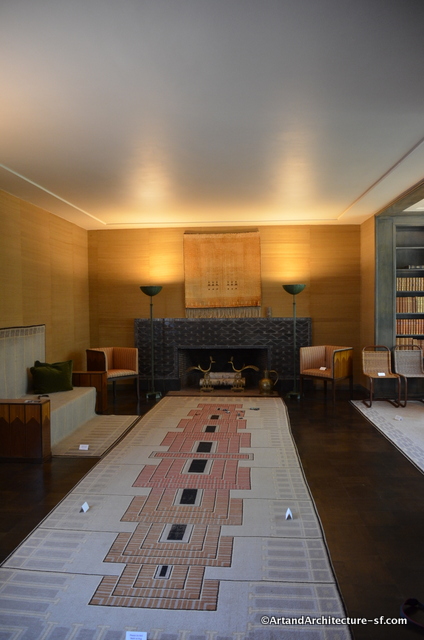
The living room is anchored by a rug created and woven by Eliel’s wife and weaving artist Loja Saarinen. The pattern is meant to echo the brickwork of the building.
All of the wooden furniture was crafted at Cranbrook by Swedish cabinet maker Tor Berglund using Eliel’s designs. The woods included greenheart, African walnut, rosewood, and ebony.
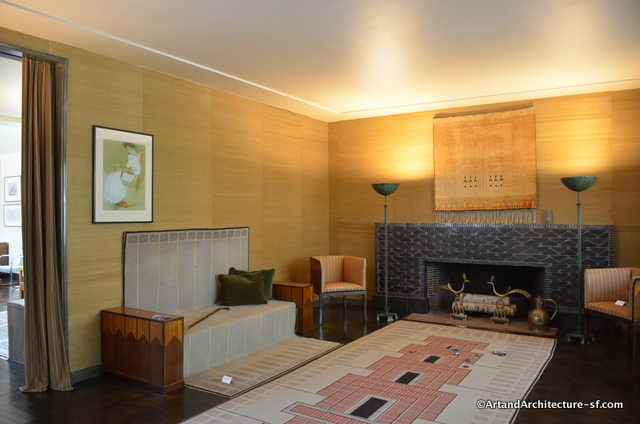
The sofa is based on a Finnish tradition in which rugs were draped onto the floor so they could be folded up over the sitters feet and lap for warmth. In this case, Saarinen used the rug decoratively rather than functionally.
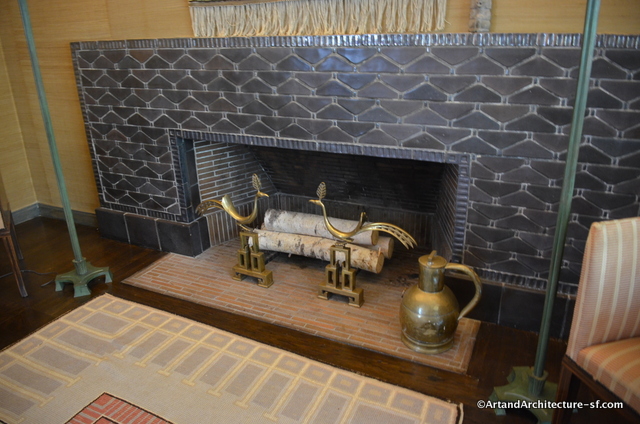
The andirons, designed by Saarinen, are stylized peacocks.
The weaving above the fireplace is, again, by Loja Saarinen. The tiles on the fireplace were designed by Saarinen but they were made by Mary Perry Chase Stratton of Pewabic Tile Company.
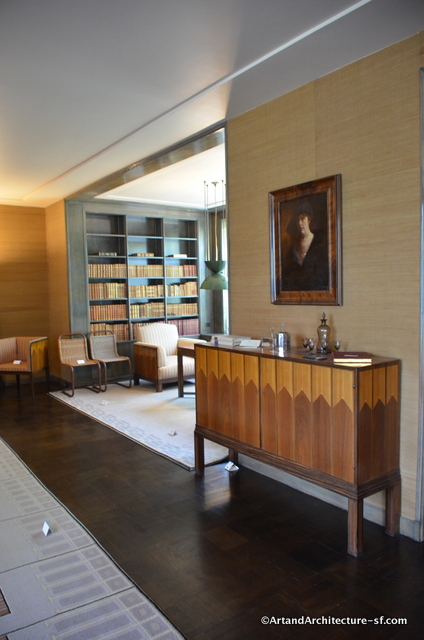
Above the credenza is a painting of Loja Saarinen done by her husband Eliel
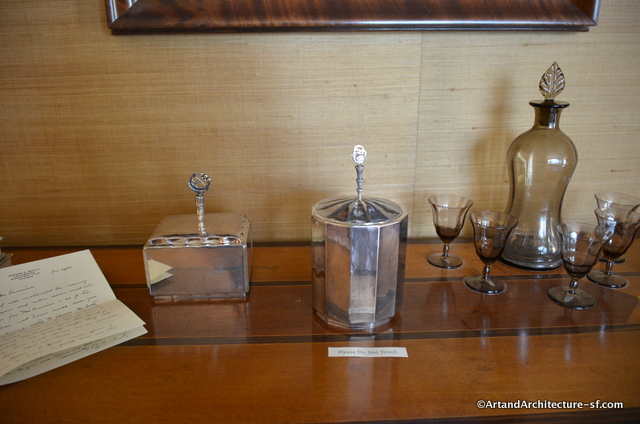
Silver designed by Saarinen
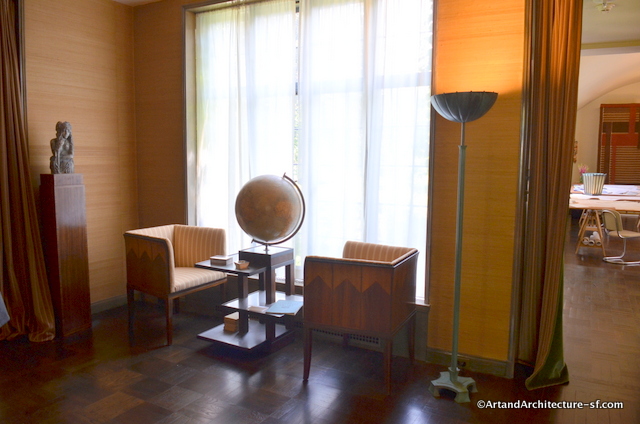
The globe table is the one piece in the house not designed by Berglund, it was, instead, designed by Saarinen’s son-in-law Robert F. Swanson. The lighting in the house while designed by Saarinen it was all manufactured by Edward F. Caldwell and Company.
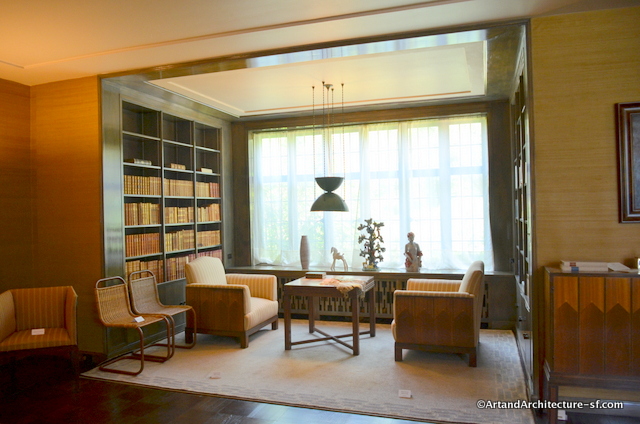
The Book Room is stunningly separated from the living room by a simple change of color on the molding.
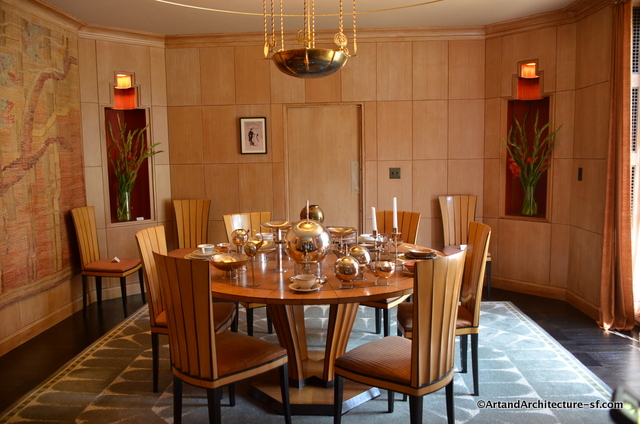
The table is covered in Saarinen designed silver pieces and pottery for Cranbrook Academy and the various Cranbrook schools
The dining room is one of the more spectacular rooms in the house. It is a square room made octagonal by the four corner niches. The table has an octagonal base but a circular top. The unique thing about the table is the four arch shaped extension leaves that came out from the exterior perimeter that allows the table to remain circular when expanded from an intimate 4 to a large 14.
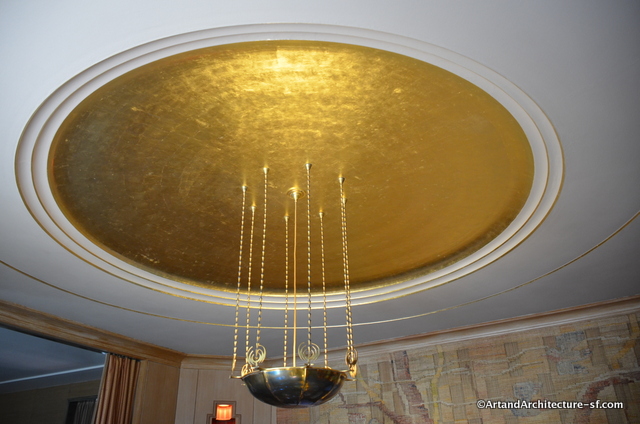
The light is a gold-leaf-covered dome.
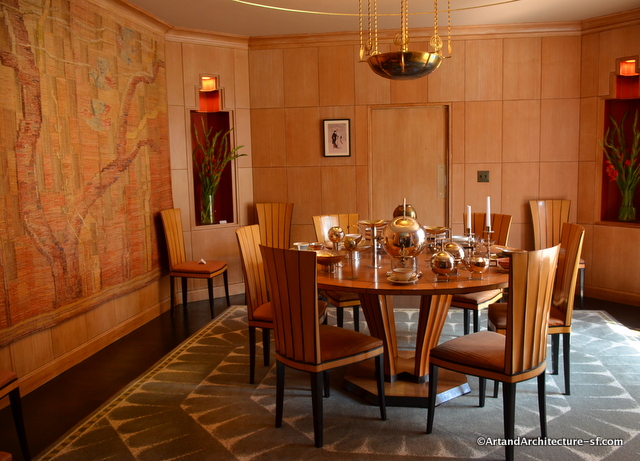
The wall hanging on the left was designed and woven by Finnish artist Greta Skogster. It depicts birds in a tree. It has open weave panels that mimic the panels of the dining room and allow you to see the birch wood behind the hanging.
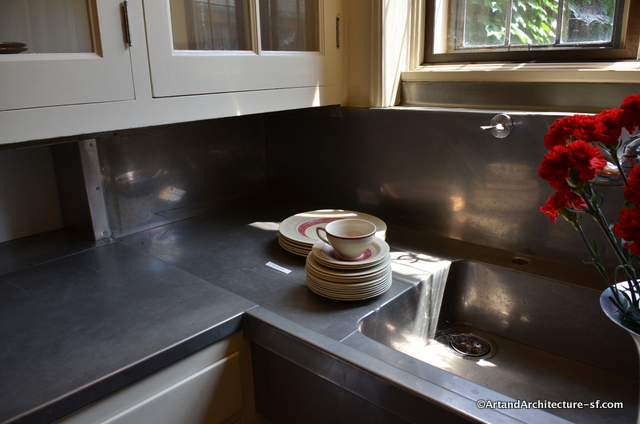 Through the door is the butler’s pantry with a Monel metal countertops, a Frigidaire and the personal pottery of the Saarinen’s. The kitchen is on the second floor and is not open to the public.
Through the door is the butler’s pantry with a Monel metal countertops, a Frigidaire and the personal pottery of the Saarinen’s. The kitchen is on the second floor and is not open to the public.
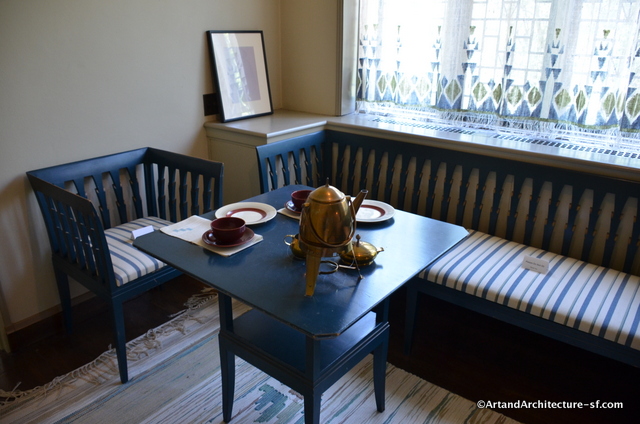
This small, blue furniture, alcove sits on the landing of the second floor and is where breakfast was brought to Eliel and Loja at 7:30 am by the housekeeper. The second floor contains the master bedroom and bath with four additional rooms and a guest bath. The other rooms have been modified into a small apartment for the use of the museum curator and are not open to the public.
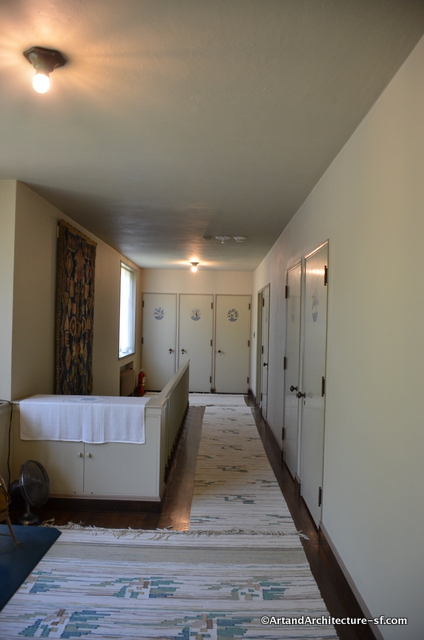
The doors on this floor had stencils on them by Saarinen daughter, Pipsan Swanson. When the home was restored it was impossible to determine what they were so the restorer, Director Gregory Wittkopp, utilized a pattern that Pipsan designed for the Kingswood School for girls, which is part of Cranbrook.
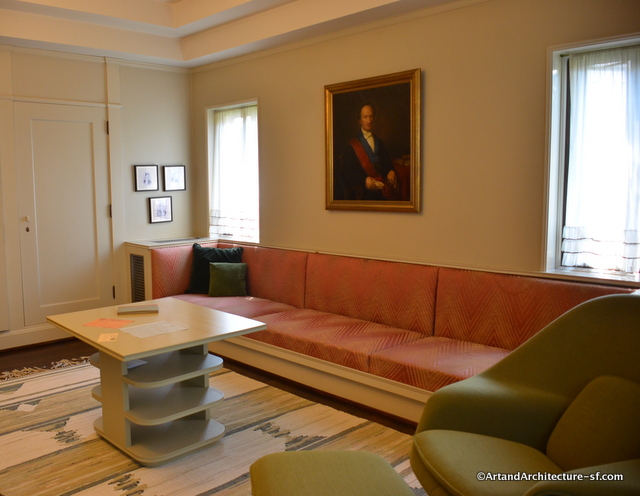
Son, Eero Saarinen was 20 years old when his parents asked him to design the furniture for the bedroom. This would be one of his first commissions and the beginning of a successful architecture and furniture design career.
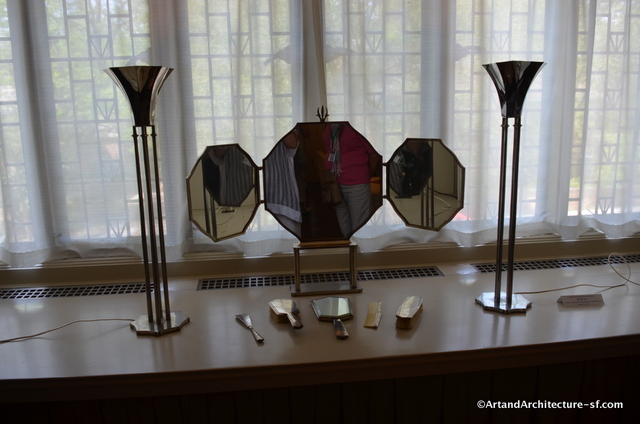
Loja Saarinen’s dressing table, designed by son Eero, the lamp and mirror were designed by his father Eliel.
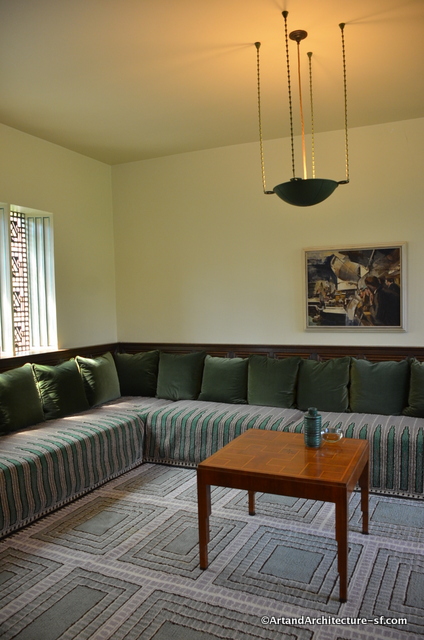
The Saarinen studio, located on the first floor, is broken into three sections. The alcove, dubbed the “cozy corner” by Loja, was the main entertaining and work area.

Art pieces by daughter Pipsan
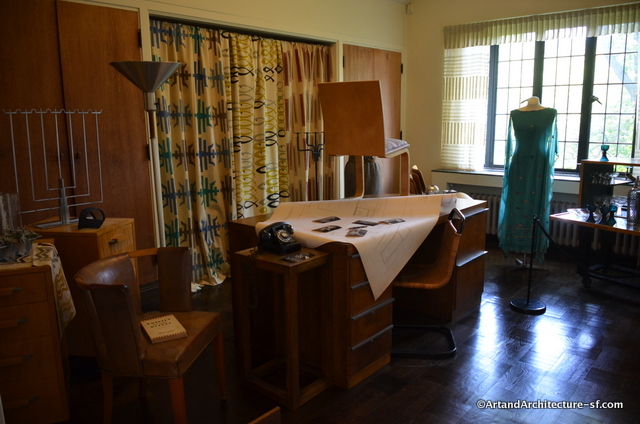
The above photo is the far end of the studio. The center of the studio consisted of drafting tables and large windows for light.
The exquisiteness of this home and the incredible, masterful attention to detail is found throughout all of the buildings designed by Saarinen on the Cranbrook campus.
Saarinen was the chief architect of Cranbrook. During his tenure, he designed Cranbrook School for boys (1925-1929), Kingswood School for Girls (1929-1931), Cranbrook Institute of Science (1935-1938), Cranbrook Academy of Art (1925-1942) and Cranbrook Art Museum and Library (1938-1942). He also served as the Academy’s first president from 1932 – 1946 and headed the Department of Architecture and Urban Design from 1932-1950.
The home is operated by Cranbrook Art Museum and is open for tours from May through October.