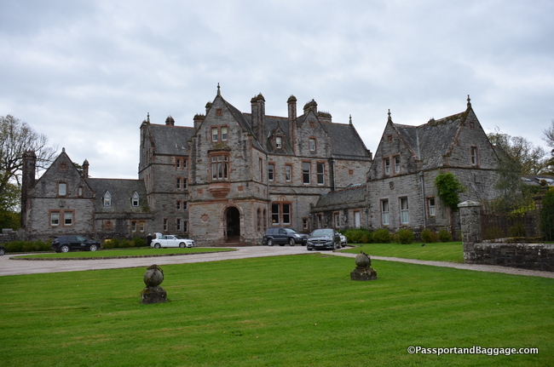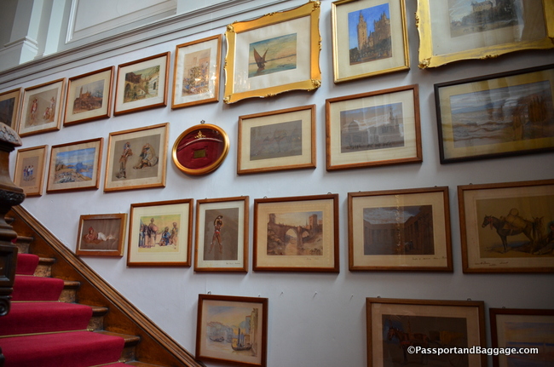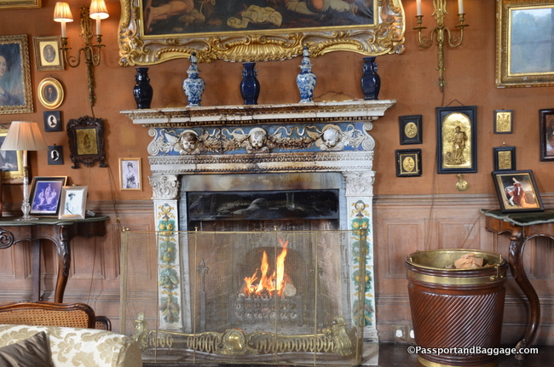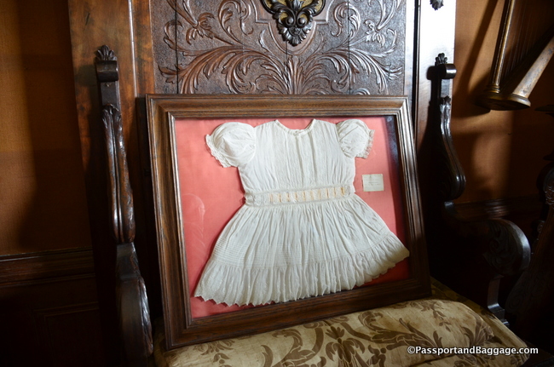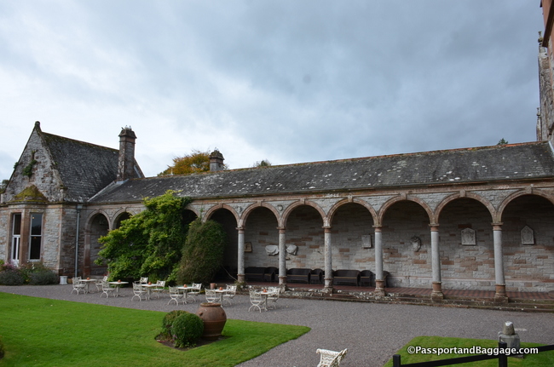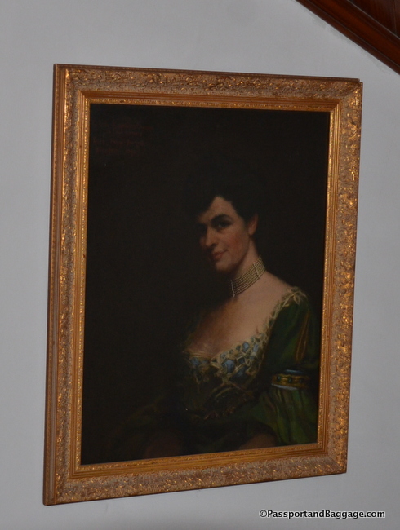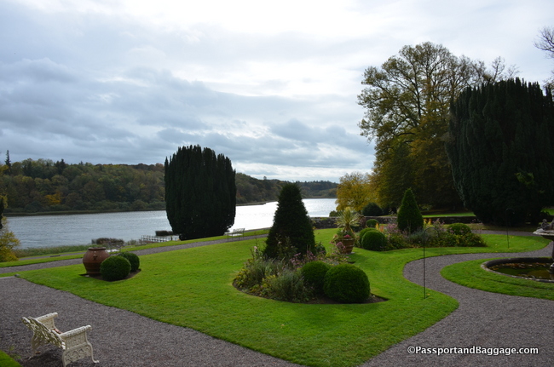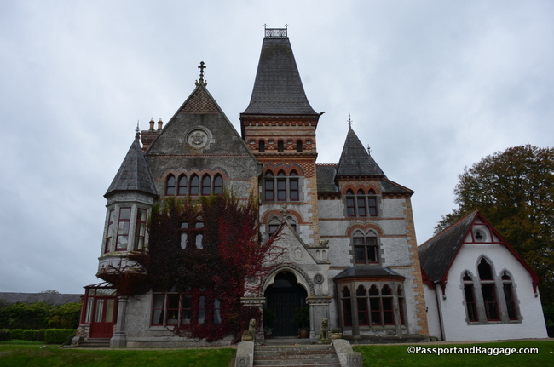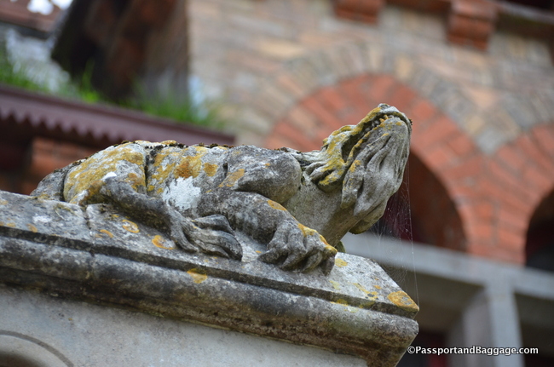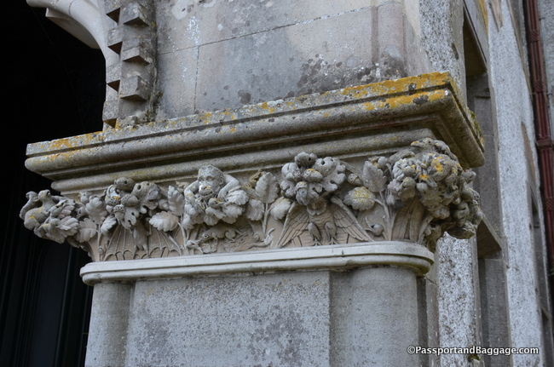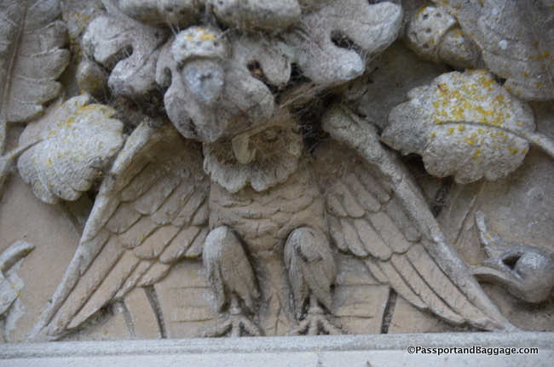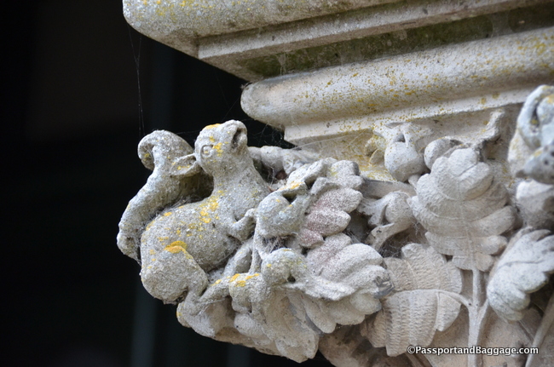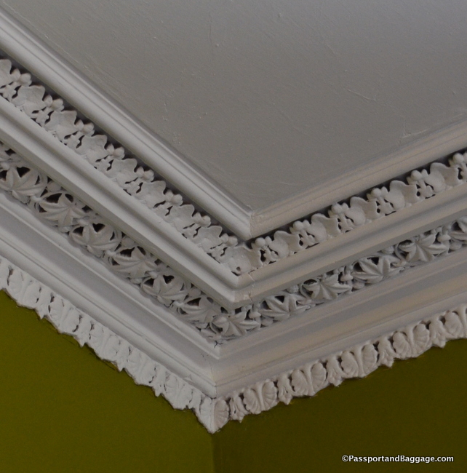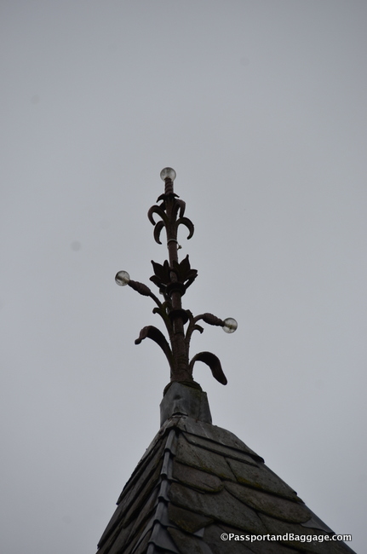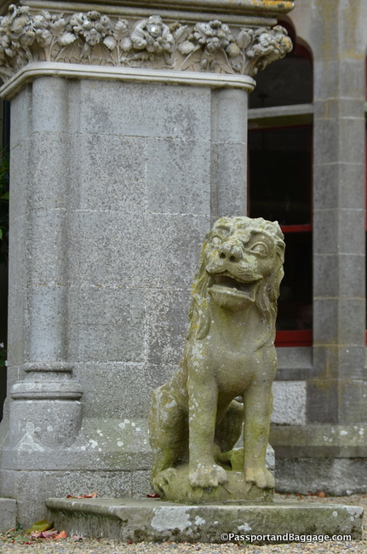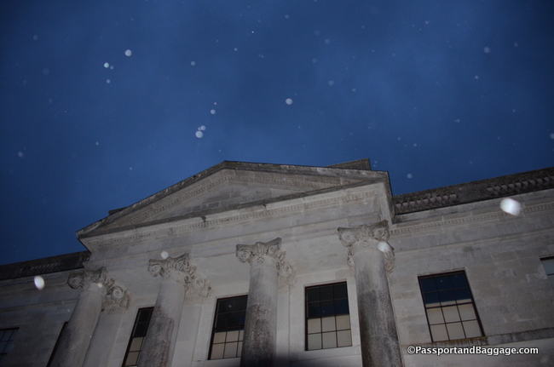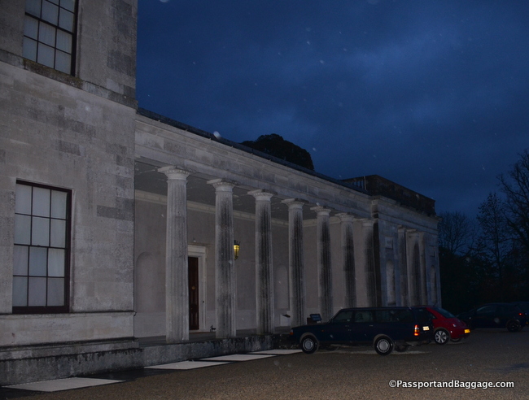October 8, 2018
John Leslie (later to become Sir John Leslie, 1st Baronet of Glaslough) had studied art in Rome and was an excellent pre-Raphaelite painter. He built the castle.
Designed by the architect W.H. Lynn. It is described as grimly earnest Scottish Baronial castle, part dream-chateau and part Belfast City bank. It is filled with items collected when John Leslie did the “Grand Tour”.
Sir John Leslie, 2nd Baronet, married Leonie Jerome, whose elder sister Jenny married Lord Randolph Churchill, Winston’s father. There are many of the Churchill’s ‘hand me downs’ in the Castle. This Sir John Leslie also fancied himself a painter and did such a horrible series of murals in the hallway I could not bring myself to photograph it.
Castle Leslie Estate is now run by Samantha Leslie as a hotel and wedding venue. The family history is rather extensive and filled with “interesting people”, it is worth a read and can be found on the Castle’s website.
The Jonathan Swift once wrote of the family: (while being a guest in the home)
Robin (Robert) to a beggar with curse
Will throw the last shilling in his purse
But when the coachman comes for pay
That rogue must wait another day.
Or
Here I am in Castle Leslie
With rows and rows of books upon the shelves
Written by The Leslies
All about themselves.
BESSMOUNT
This home was originally a conventional Georgian house with two stories over a basement. It was remodeled in 1869 by Mr. and Mrs. Willian Henderson and transformed into a Victorian Gothic chateau, with the addition of a third story, water tower, turrets, church, and vestry.
What captured me, was the stonework, beginning at the front door.
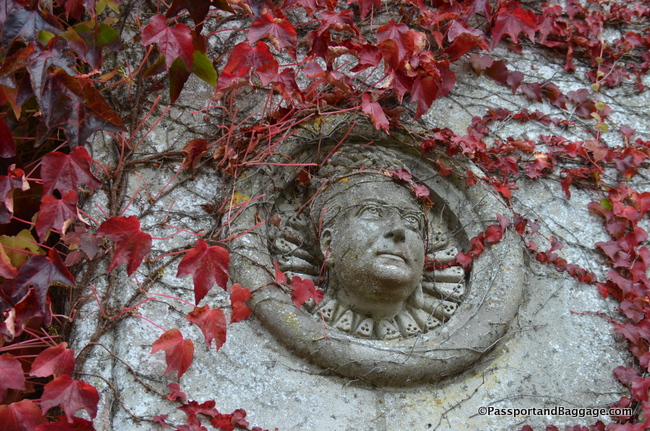
Isabell Hatchell Henderson graces the front of the portico at the front, her husband is on the right.
The highlight, however, is the column capitals, on one side, are woodland animals and on the other are wild animals. This stonework has been ascribed, but not documented as Fitzpatrick’s of Belfast.
Inside the home has wonderful plaster, and two fireplaces surrounded in Minton tiles, depicting scenes from the Bible, and classical fables.
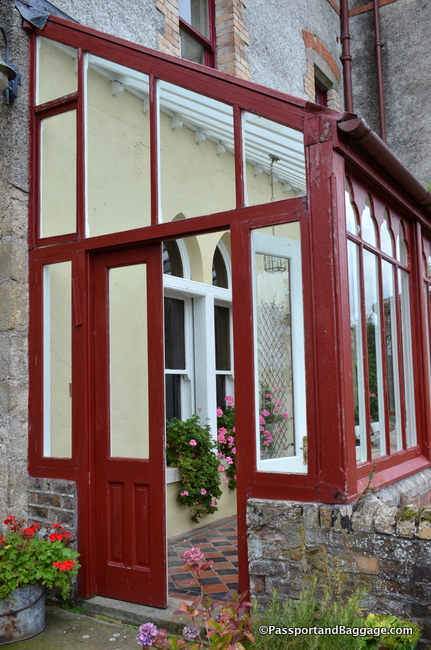
There is also a small conservatory that runs along one side of the house, providing a delightful place to sit and rest.
CASTLE COOLE
Our last stop of the day was Castle Coole, no pictures are allowed inside, and the sun had set before we arrived so I was only able to snap these two photos.
This is one of the most palatial late 18th century houses in Ireland. It is neo-classical in architectural style, Castle Coole was the work of two Georgian period architects who did not collaborate. Richard Johnston, an Irish architect, was initially commissioned and completed the basement. Johnston was dismissed in favor of the popular and fashionable English architect James Wyatt, who, rather than starting over, began where Johnston left off and completed the mansion on the same footprint. Wyatt adhered closely to the Neo-classical ideal of restraint, symmetry and meticulous proportions, with architectural features carefully scaled.
The beautifull cut Portland stone, was shipped to Ballyshannon, taken overland to Locke Erne and shipped to Enniskillen over 2 miles in bullock carts, a horribly expense process. English plasterers worked on the interior under the supervision of Josph Rose, and it is absolutley gorgous.
It is a National Trust property and excellent photos of the building can be seen on their website.
