December 2023
Tamozawa Imperial Villa is one of the largest remaining wooden buildings in Japan. It was the largest mansion of the Meiji Era. So, this post will be a very long look at this stunning Japanese residence.
There is a mix of both Japanese and European designs, such as carpets and chandeliers, but I will be concentrating on the Japanese aspect of the villa.
The house contains many different styles. The core of the Tamozawa Imperial Villa is the former Edo residence of the Kishu Tokugawa clan. It became imperial property in 1872, being used by both the emperor as well as the crown prince until 1898. The residence was brought from Tokyo to Nikko in 1899, and the villa was erected around that structure as a summer residence for then-crown Prince Taisho. The villa also incorporates the villa of banker Kobayashi Nempo, on whose grounds the residence is built.
Edo Period Architecture
During Japan’s Edo period (1603–1867), the country was already one of the world’s most technologically advanced and urban societies. Urbanization, however, was not accompanied by the creation of monumental architecture, with most Japanese continuing to favor modestly scaled buildings made almost entirely out of wood.
Due to the combining of various structures into one, there are also various architectural styles throughout the villa. As is true of all of Japanese society, these differences are subtle. The two prominent styles are shoin-zukuri and sukiya-zukira. Zukira means style.
Shoin Zukuri
In shoin-zukuri, the transom is often elaborately carved, the ceiling is coffered or railed with a hexagonal rail and the wall surfaces are finished and often decorated with murals. The floors are completely covered with tatami. The toko alcove, tana shelves and shoin built-in desk are arranged according to a fixed formula.
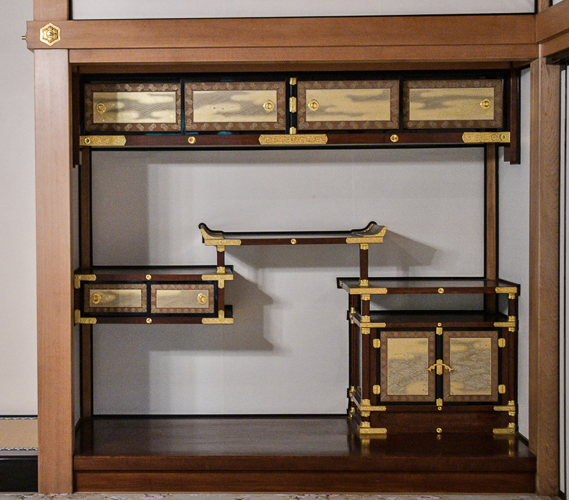
These ornamental shelves for books and Buddhist scriptures are a core example of the shoin-zukuri.
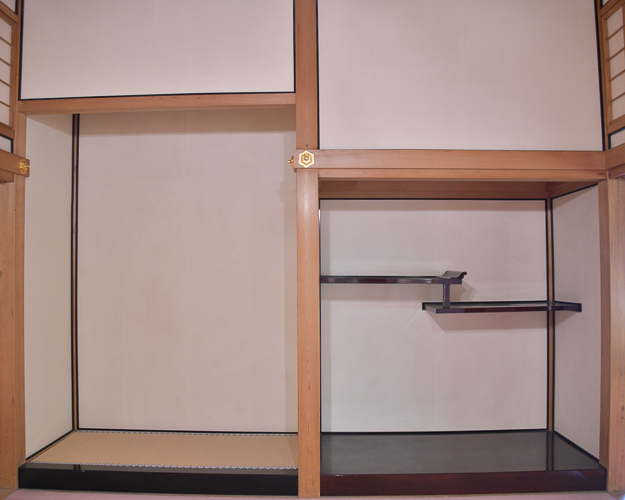
Sukiya-Zukuri
Sukiya-Zukuri refers to architectural styles that allows free application of designs and building methods in contrast to the shoin-zukuri style with set rules for the construction of structures. Suki means refined, representing well-cultivated taste and delight in elegant pursuits. It emphasizes the enjoyment of an exquisitely performed tea ceremony.
Sukiya-zukuri often uses unsquared columns, even simple polished tree trunks, or wood with the bark in place for the toko-bashira or central column. The walls are simply finished with natural earthen plaster, and any carving in the ranma transom is kept simple.
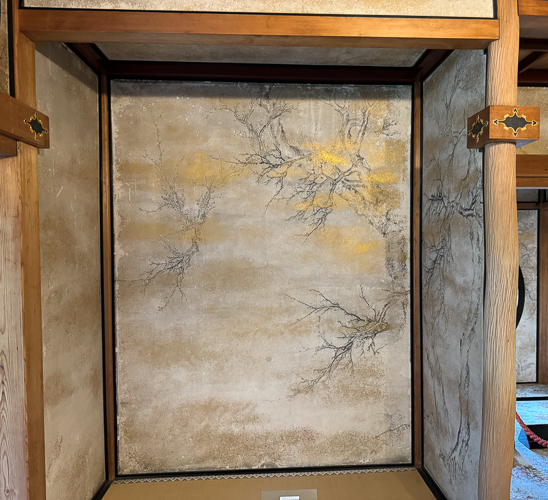
Nageshi pillars are squared off in the Shoin Zukuri while toko-bashira pillars use logs in the sukiya zukuri
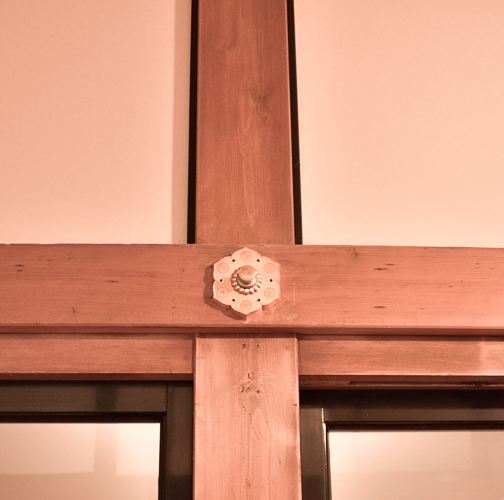
Pillars retaining the bare surface of the logs at the four corners, in contrast to the squared-off pillars. The ornament in the middle is to hide the nails used in construction.
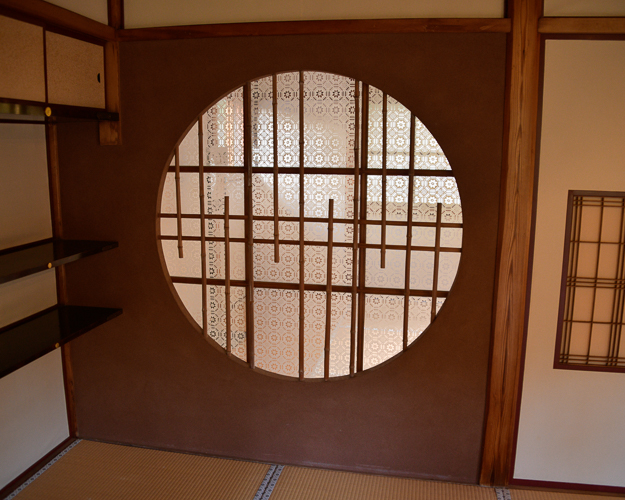
A window in the observation room on the top floor of the three-story building. The observation room was once the central portion of the Kishu Tokugawa Edo residence built in 1840.
The observation room on the third floor (only open to the public in winter) is designed for privacy, using a style closer to that of the sukiya zukuri.
Washi
Washi is traditional Japanese paper processed by hand using fibers from the inner bark of the gampi tree, or the mitsumata shrub (paper mulberry).
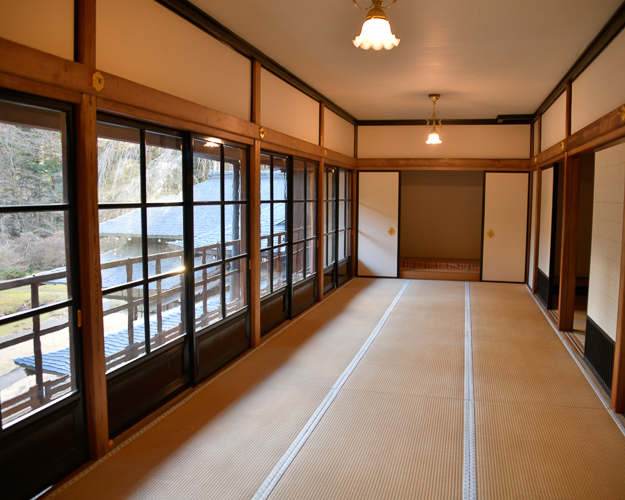
The application of plain white paper to the ceiling was unprecedented at the time. It is maniai-shi paper,a type of washi.
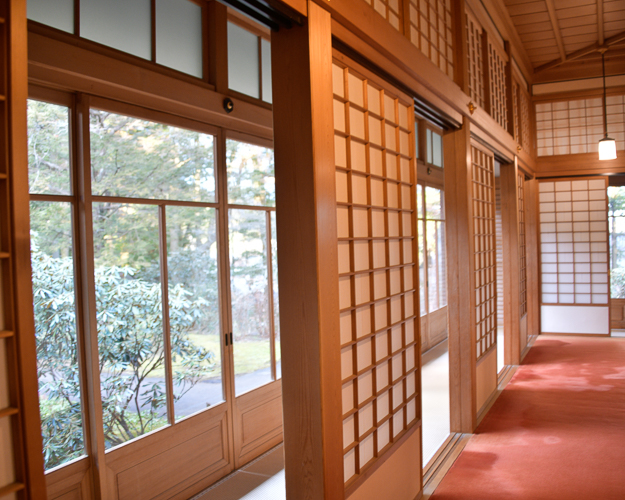
Karasuyama Washi paper is used in the shoji screens
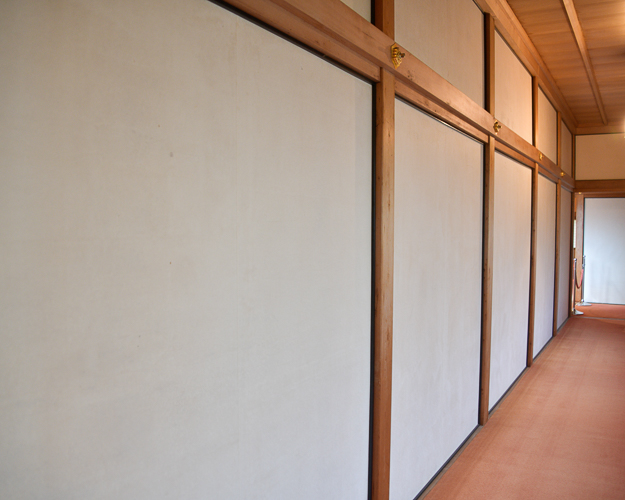
Torinoko-gami paper is used for the walls of each room.
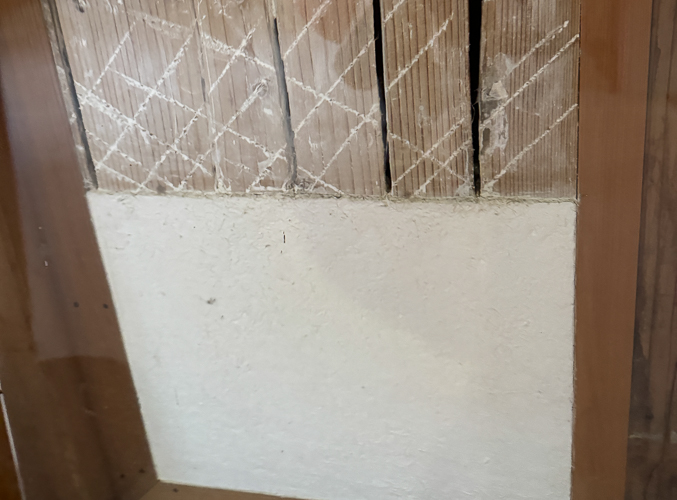
This photo shows the wood framing for a coat of plaster used during the Meiji Period Sukiya-zukira.
Ranma
Ranma are pierced or open-work transom panels and are a staple of classical Japanese architecture. Placed above shoji or fusuma sliding doors, they are used to let light and air move between rooms when the doors are closed.
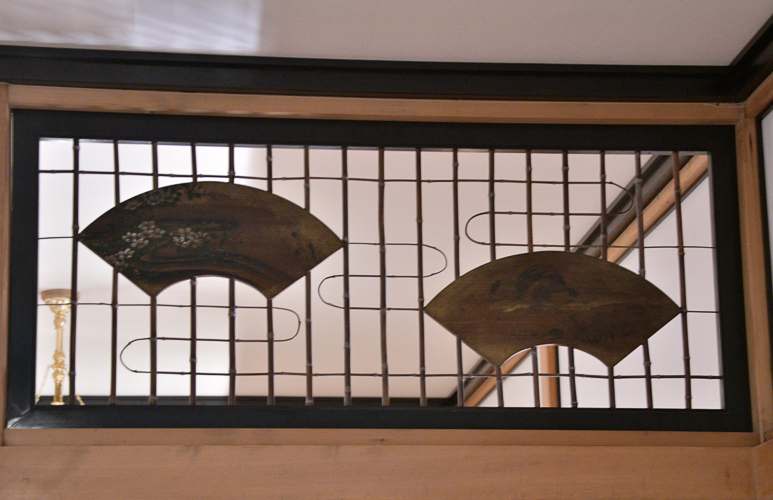
A Ranma with fan decorations
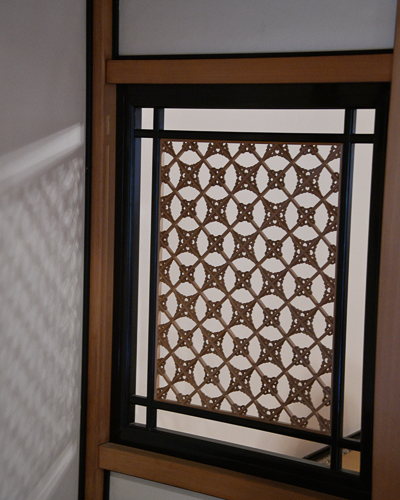
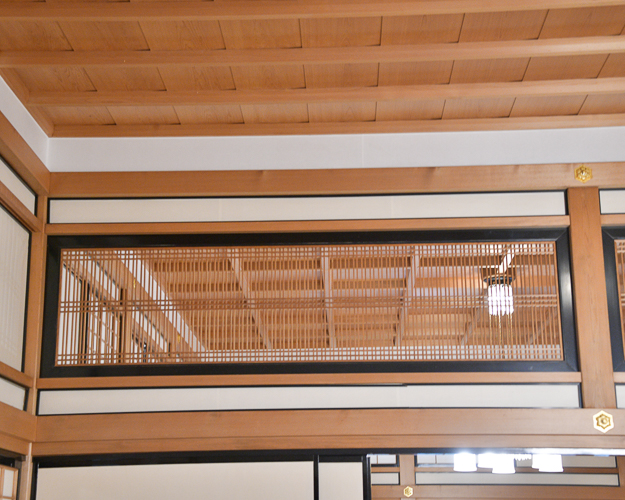
Windows
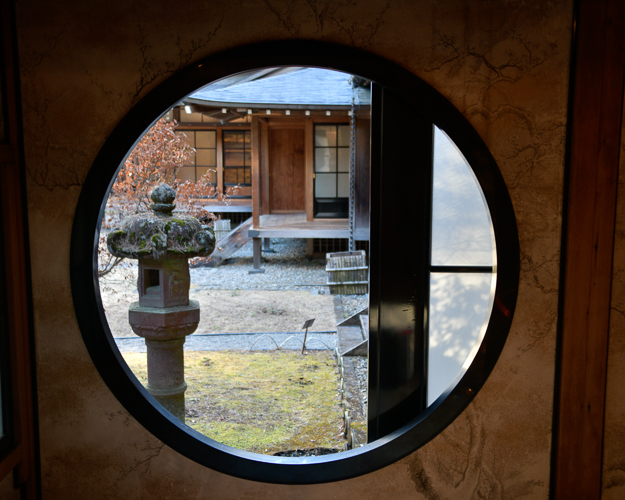
Marumado or yoshinomado, are most often used for ventilation and to provide a beautiful view, usually towards the garden, and are not that common. In some cases, they are covered with paper or glass.
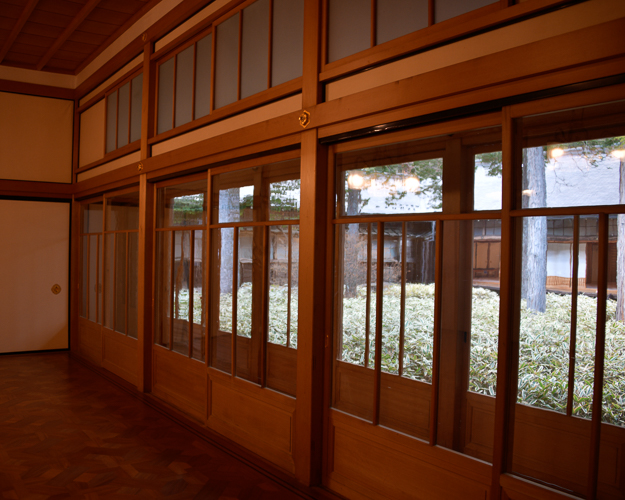
Tatami
Tatami comes from the word fold and is a type of mat used as a flooring material in traditional Japanese-style rooms. They come in standard size and are covered with a weft-faced weave of soft rush.
There are three different parts to an authentic Tatami mat: the reed or rush covering, the straw core, and the decorative cloth edging or brocade. In Japanese, these are called the Tatami Omote, Tatami Goto, and the Tatami Beri.
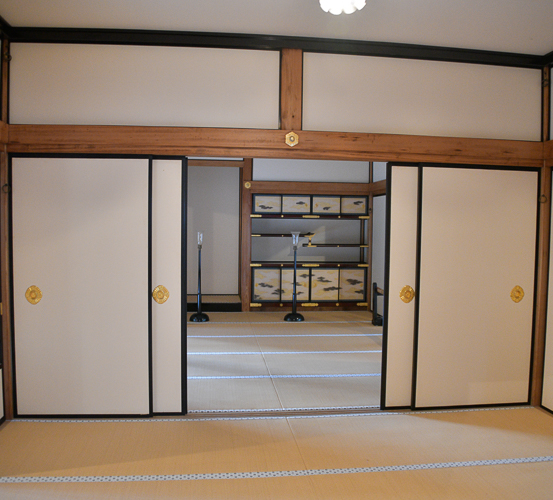 Fusuma
Fusuma
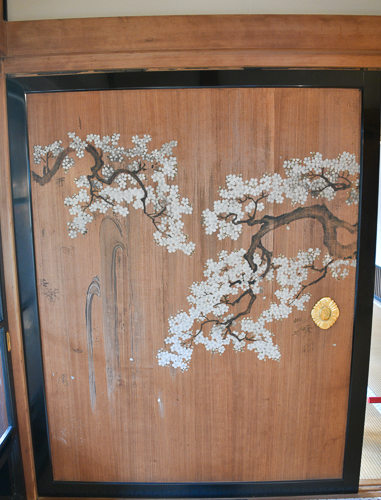
Fusuma are vertical rectangular panels that can slide from side to side to redefine spaces within a room or act as doors. Historically, they were painted.
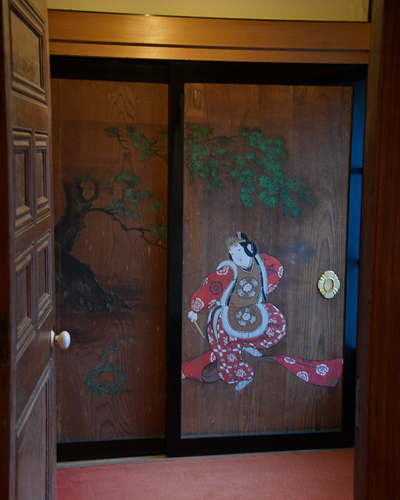
Wood
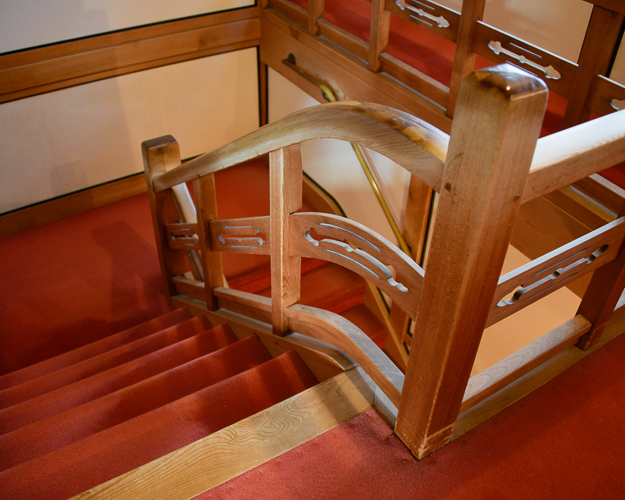
Curved and carved stair railing
*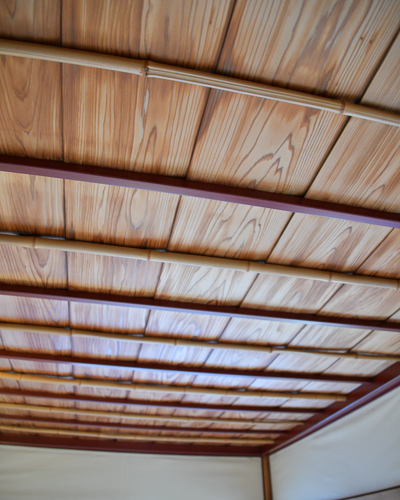
The Bathroom
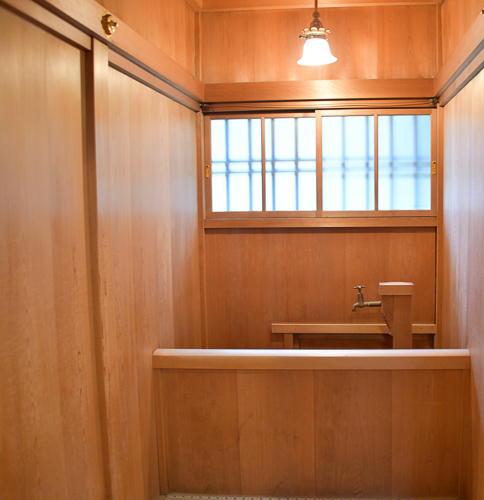
The Ofuro or Japanese soaking tub
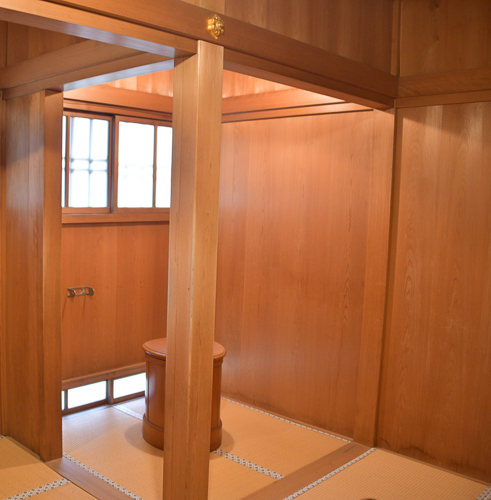
The Exterior
There are 103 rooms in the villa. It is hard to comprehend but somewhat understandable when looking down on the roof.
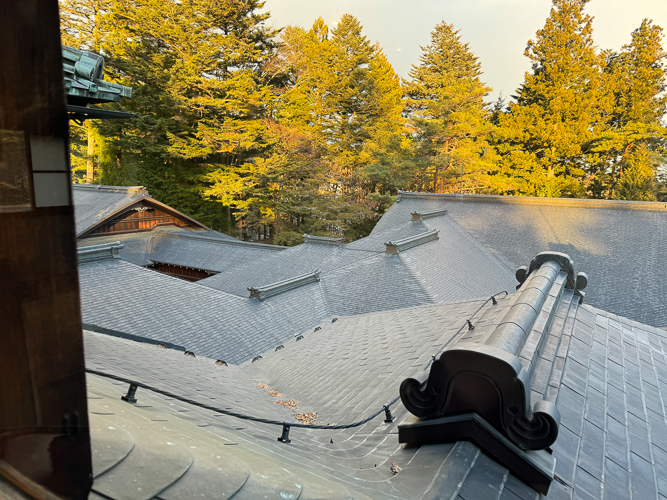
*
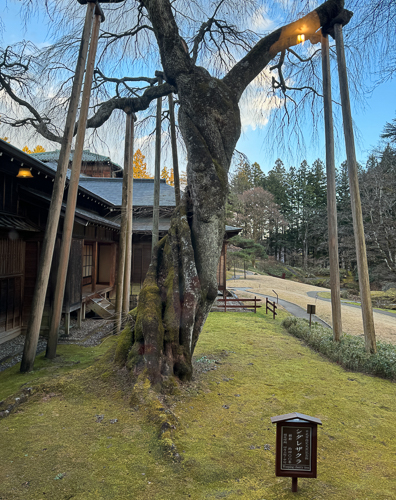
The Weeping Cherry Tree is about 400 years old and blooms around mid-April every year.
The day I visited, it was in the 40s. It was extremely cold inside the house. I was leaving at closing time, and as you can see from these photographs, the house was slowly being closed up behind me. Notice the exterior windows slowly become walls.
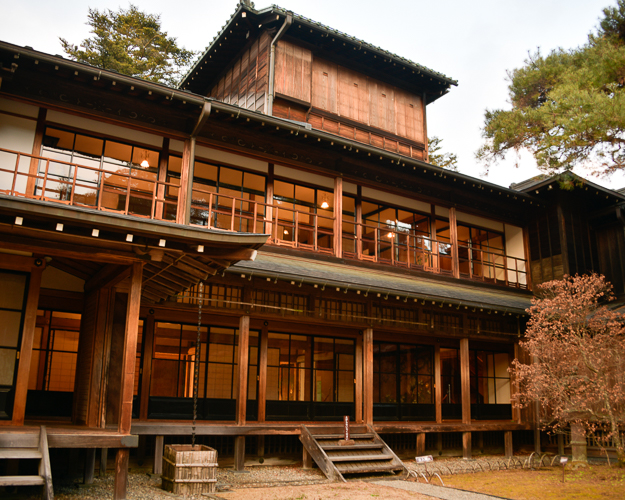
*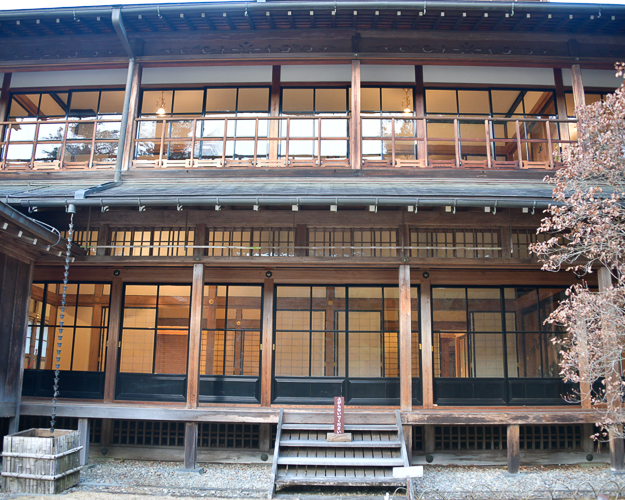
*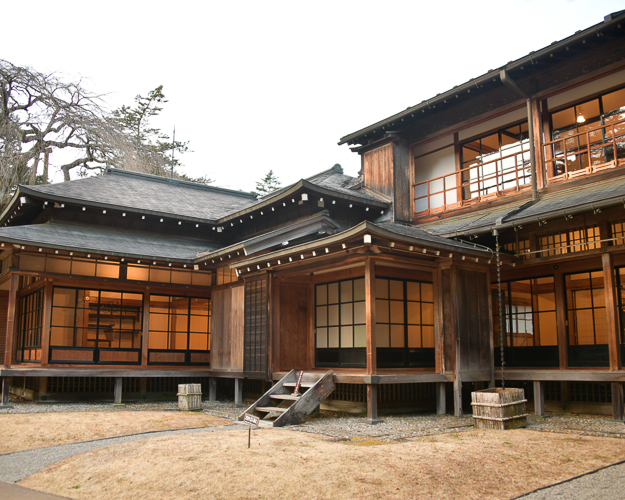
*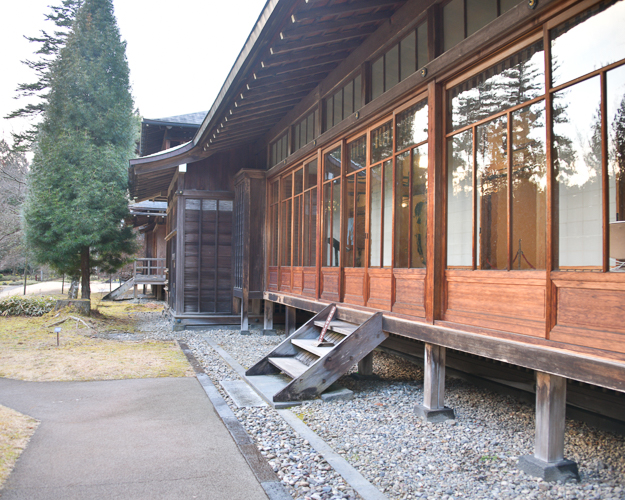
*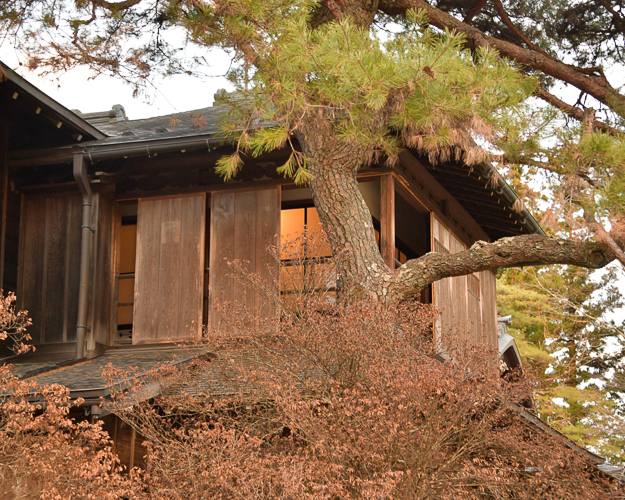
*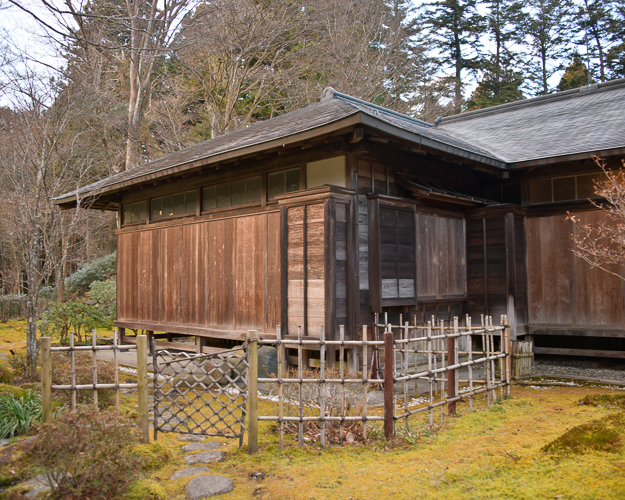
*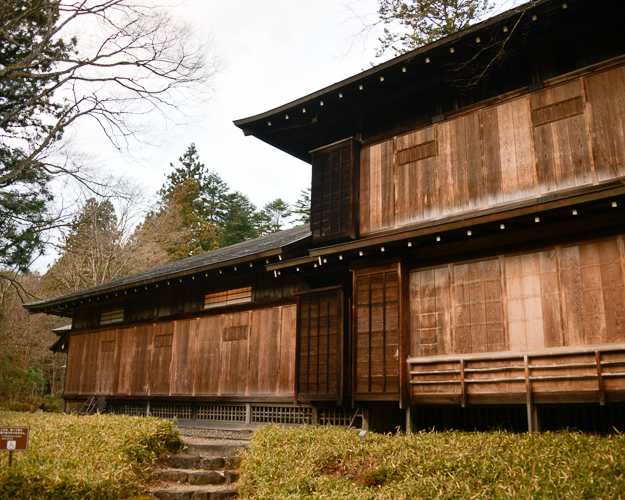
*

It was winter, but the garden at dusk was still lovely.
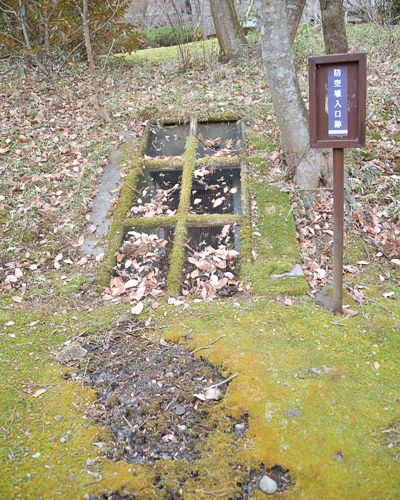
Just one of many bunkers on the property that served as a hide-out for Emperor Hirohito during World War II.
Tamozawa Imperial Garden is a Japanese architectural lover’s dream come true.
Walking back to catch the train, I passed by the Shinkyo Bridge.
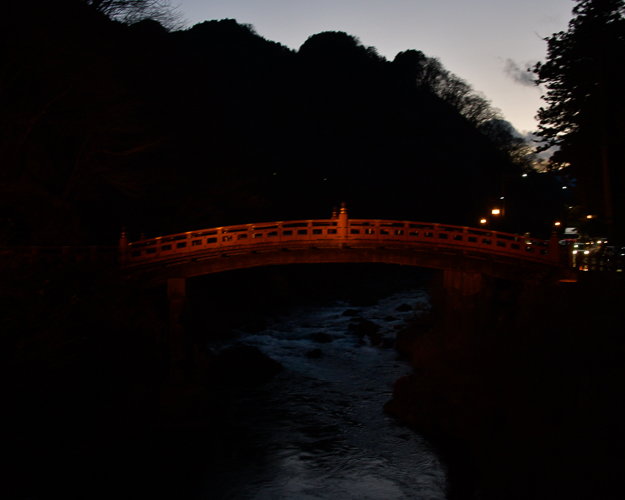 The Shinkyo Bridge’s current design dates back to 1636, but there was a bridge in the same location for a long time previous to that. In 1902, the bridge was washed away by floods, but it was rebuilt in 1904 according to the 1636 design.
The Shinkyo Bridge’s current design dates back to 1636, but there was a bridge in the same location for a long time previous to that. In 1902, the bridge was washed away by floods, but it was rebuilt in 1904 according to the 1636 design. 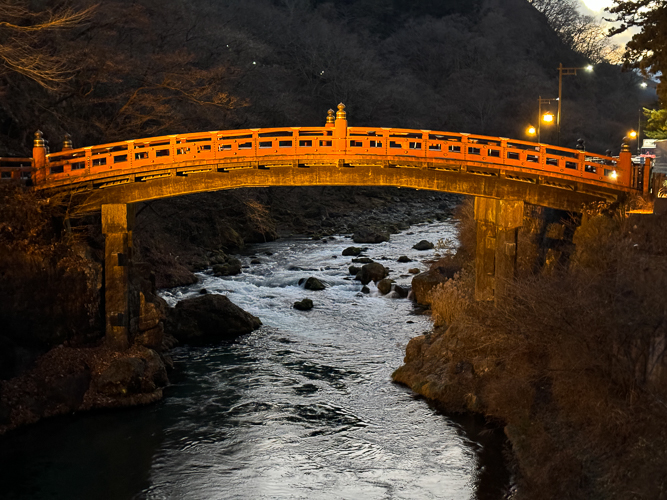
The name “Shinkyo” means “sacred bridge”. The bridge is considered to be one of Japan’s three most beautiful bridges. It is both a nationally designated Important Cultural Property and a UNESCO-designated World Heritage Site.
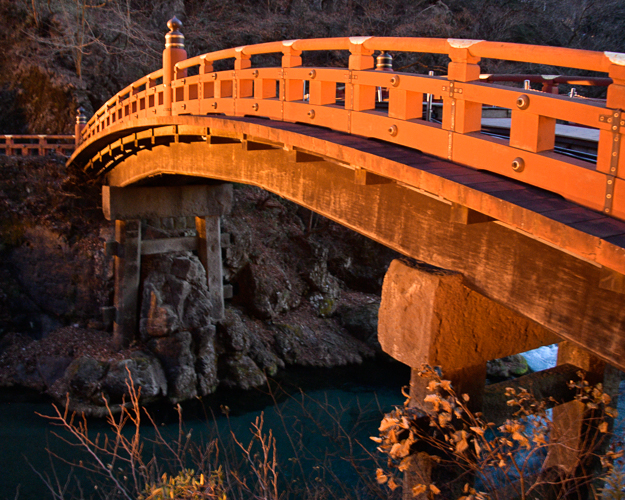
The history of the bridge is unknown.