July 3, 2024
The East End
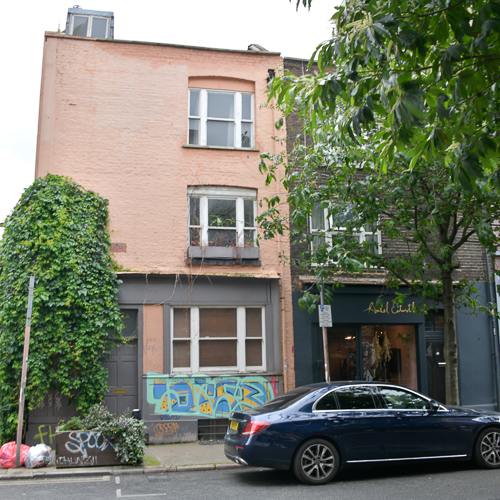
After revoking the Edict of Nantes, which granted Huguenots civil rights in October 1685, Louis XIV forbade them to leave France on pain of imprisonment, torture, and death. Despite that, around 50,000 came to England. They settled in small houses like this and began the trade of silk weaving.
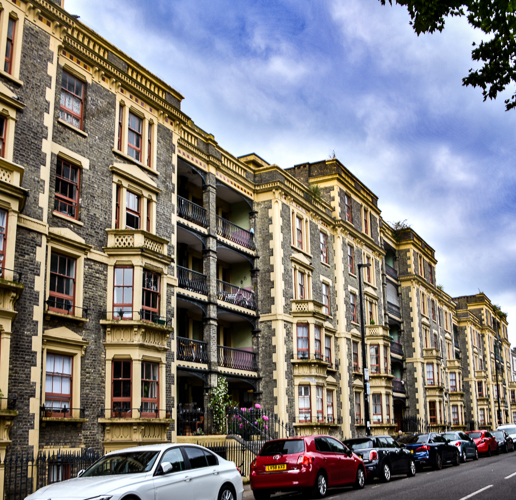
Leopold Buildings is a historic tenement block of flats in Bethnal Green, in the East End.
The flats were built in 1872 by The Improved Industrial Dwellings Company, the philanthropic Model dwellings company founded and chaired by Sir Sydney Waterlow. They were built on land leased by Angela Burdett-Coutts, then the richest woman in Britain and, for her philanthropy, nicknamed the “Queen of the Poor.”
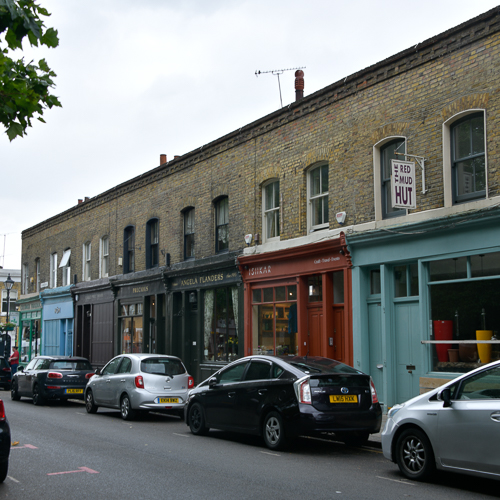
Typical storefronts in the East End
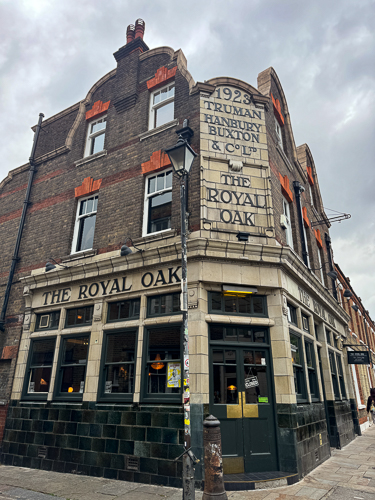
A pub in the East End
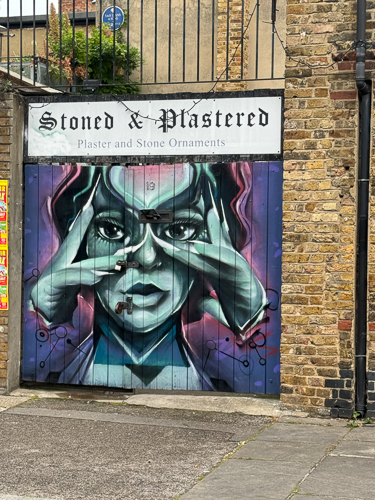
*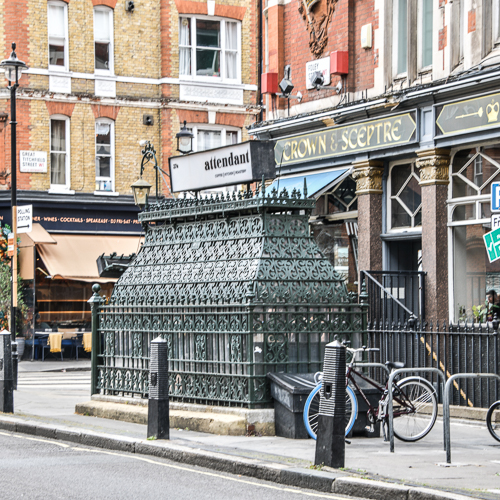
In Fitzrovia, this public toilet was originally built in the late 1800s but was left unused for fifty years after closing in the 1960s. After two years of serious renovation work, a coffee shop can be found underground where once there were public toilets.
In the same area are some great mosaic signs and Craftsman style homes.
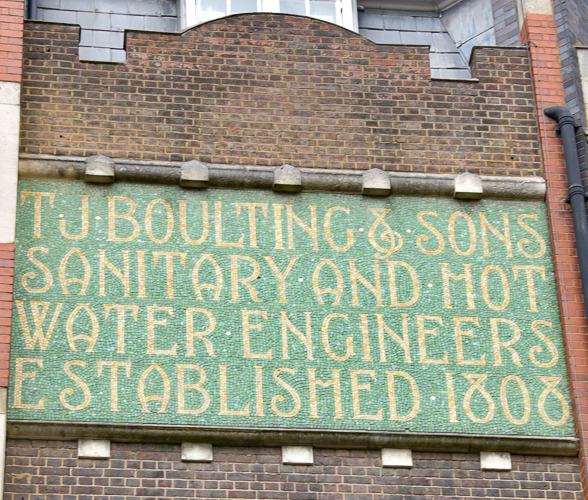
*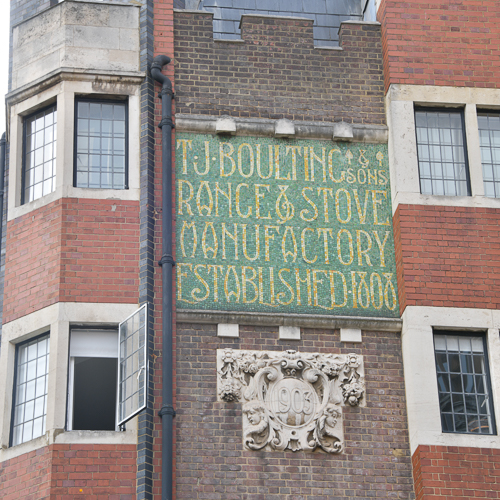
*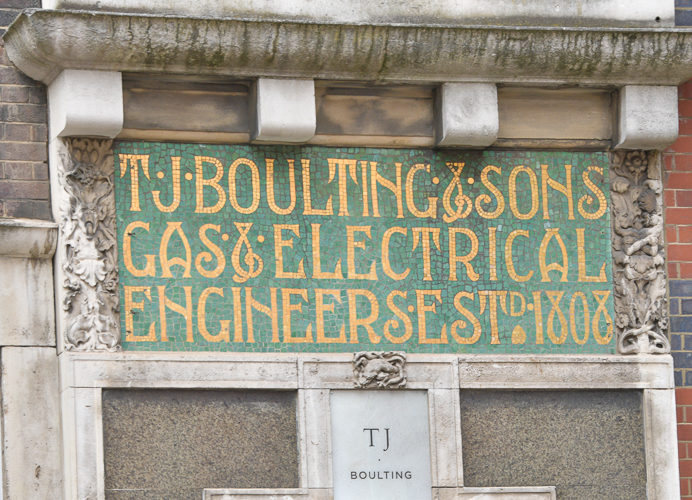
Fitzrovia Chapel
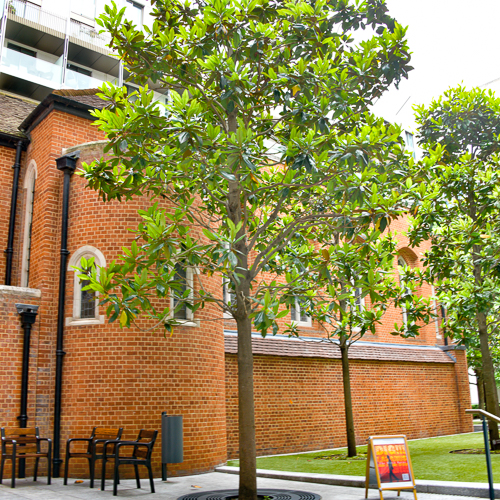 Behind this unpretentious brick building is the Fitzrovia Chapel.
Behind this unpretentious brick building is the Fitzrovia Chapel.
Originally designed by John Loughborough Pearson RA, the chapel was built 1891–92. Its interior was completed 32 years after his death in 1929, and the works were overseen by his son Frank Loughborough Pearson (1864–1947).
The exterior is plain because it was never really meant to be seen. Built in the central courtyard of the former Middlesex Hospital, which was rebuilt in 1929–35 before being demolished in 2008–15, the hospital chapel was preserved and renamed the Fitzrovia Chapel.
The chapel is noted for its opulent Gothic Revival-style interior and mosaics, which must be seen to be believed.
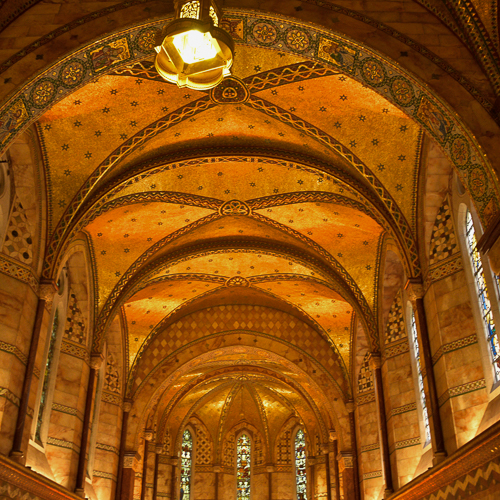
When I went in, an art installation was taking place, so the magnitude of this small chapel’s grandness was somewhat lost, but it is truly worth going in.
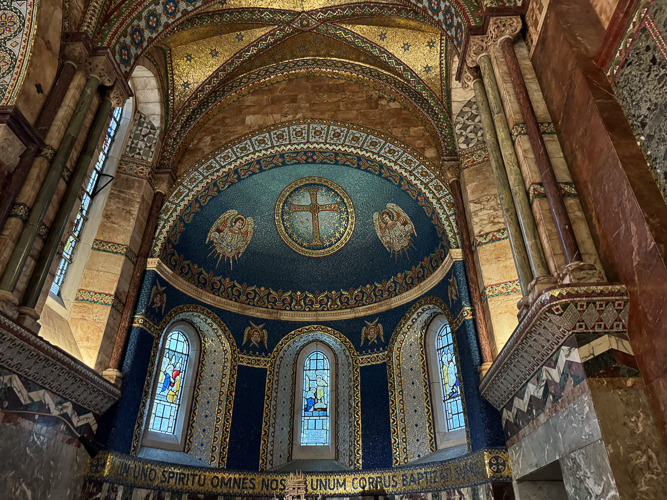 *
*
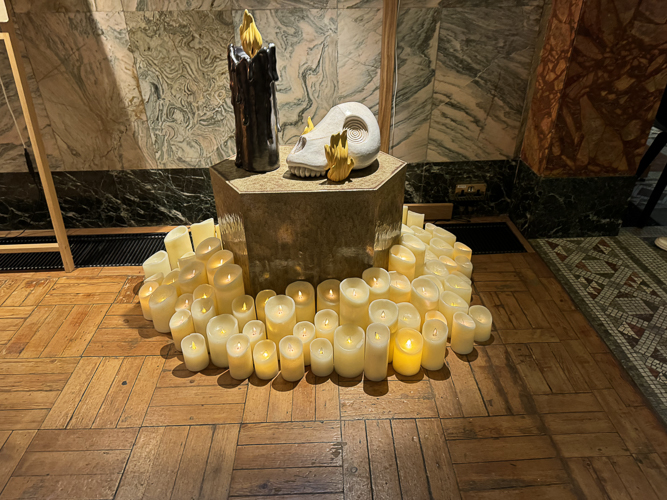
Art in the Fitzrovia
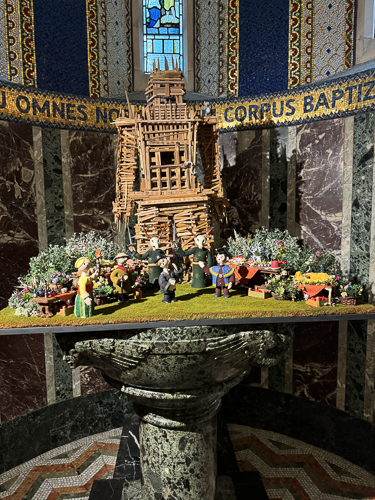
Art in the Fitzrovia
All Saints Margaret Place
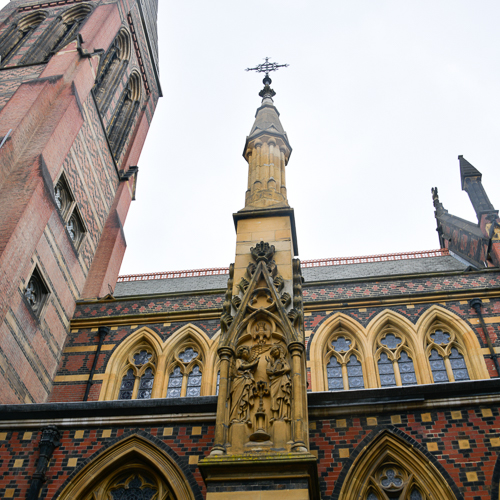
All Saints Margaret Place
All Saints is an Anglo-Catholic church on Margaret Street in London, England. Founded in the late 18th century as Margaret Street Chapel, the church became an example of the Oxford Movement in the 1830s and 40s. The Movement also prompted the reconstruction of the church in the 1850s under the architect William Butterfield. It has been hailed as Butterfield’s masterpiece and a pioneering building of the High Victorian Gothic style that would characterize British architecture from around 1850 to 1870.

At All Saints, Butterfield felt a mission to “give dignity to brick”, and the quality of the brick he chose made it more expensive than stone. The exterior of All Saints uses red brick, which is heavily banded and patterned with black brick. Decoration is, therefore, built into the structure, making All Saints the first example of ‘structural polychromy’ in London.
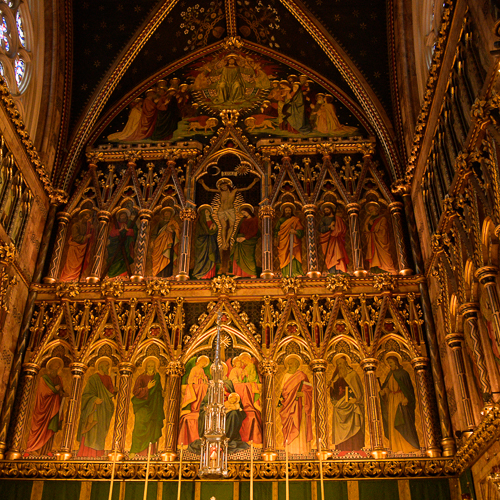
The rear of the chancel features a series of paintings on gilded boards within a delicately carved, brightly patterned gothic screen, the work of Ninian Comper, and a restoration of earlier work by William Dyce.
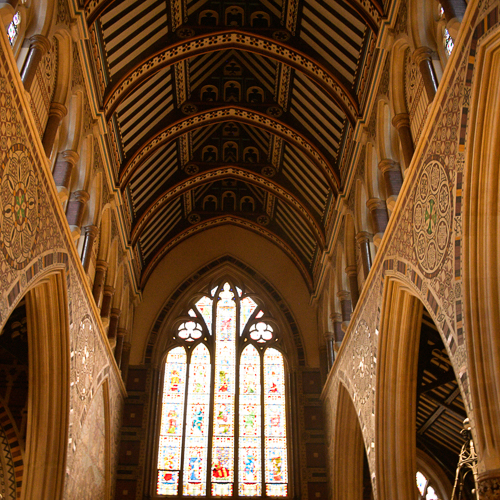
The large west window, originally fitted with glass by Gerente in 1853–58, was replaced in 1877 with a design by Alexander Gibbs based on the Tree of Jesse window in Wells Cathedral.
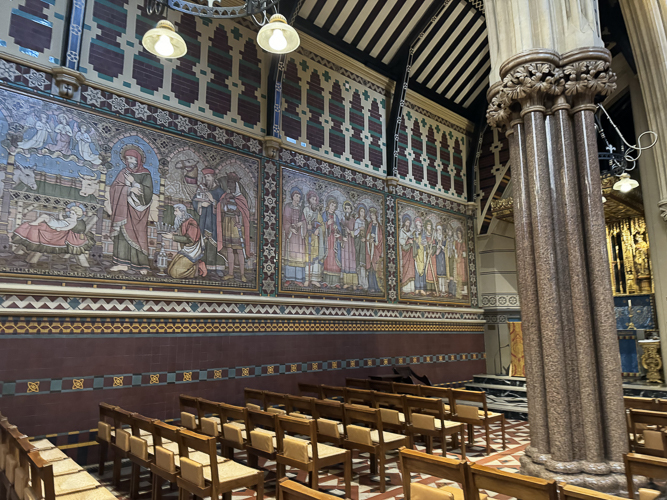
Murals on the North Wall
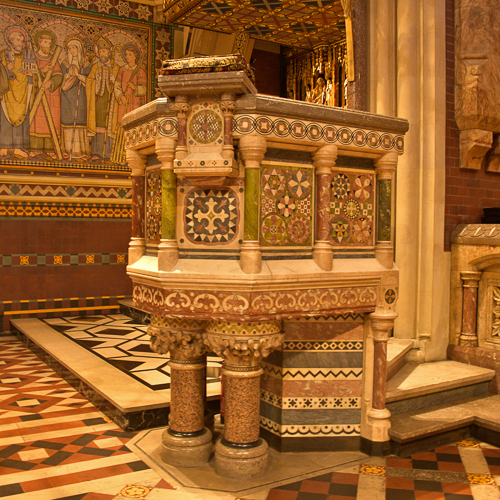
All Souls Langham Place
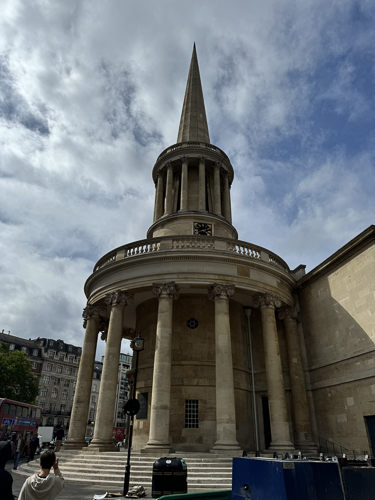
The Exterior of All Souls Langham Place
Random Caryatid and Atlas
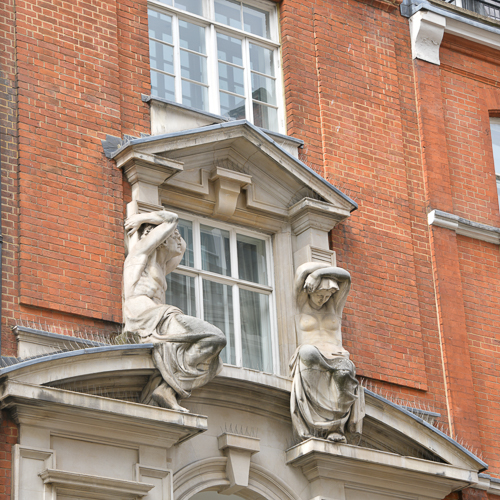
*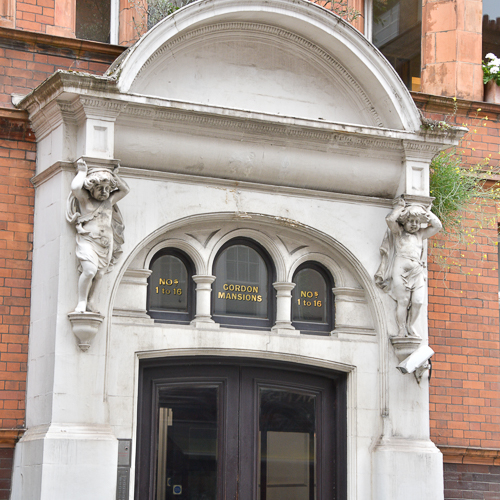
Brick
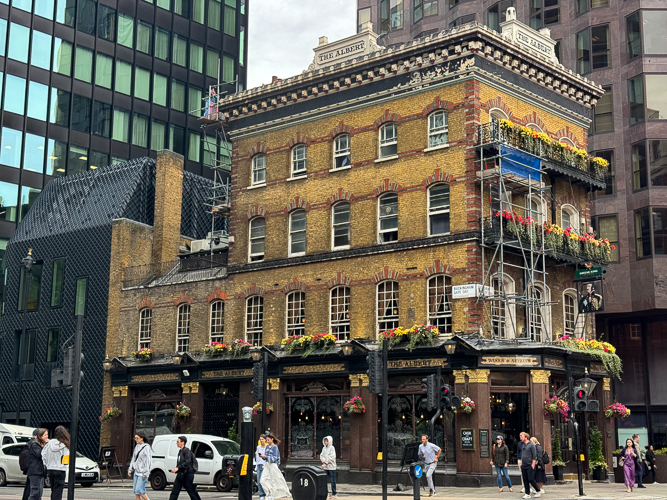
London Stock Brick
You will see many buildings in London made from traditional London Stock Brick. You may not recognize them. Air pollution in London during the 19th century and early 20th century commonly caused the bricks to receive a sooty deposition over time, turning the bricks greyish or even black.
These bricks usually came from directly under the building itself. During the 19th century, the fields around London were built up with new housing. Commonly, a field would be excavated to expose the brick earth (which was found overlying the London clay subsoil), which was then turned into bricks on the site by molding and firing them. The bricks would then be used to build houses adjacent to the brick field. Once the building work was nearing completion, the brick field would be leveled and built upon, while a new brick field would supply the bricks further out.