The Norse Folk Museum
September 24, 2024
I could have spent an entire week at the Folk Museum. It has 160 historic buildings and focuses on the period from 1500 until the present. There is also room upon room with art, clothing, and items related to Norway’s history.
Norsk Folkemuseum was founded by Hans Aall in 1894. In 1907, the museum took charge of the King Oscar II Collection, the world’s first open-air museum, established in 1881, which included the stave church from Gol and the farmhouses Hovestua from Heddal and Kjellebergstua from Valle in Setesdal.
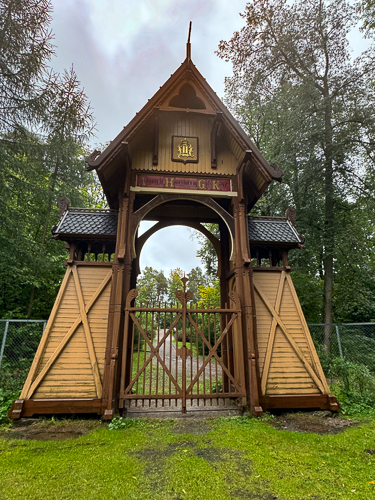
The above is Oscar II’s portal (From the 1883 Kristiania fair). It was built as the entry to the Norwegian section of the Industrial and Art Fair held in the Royal Palace Park.
It was designed by the architect Holm Hansen Munthe (1848-1898), the foremost representative of the so-called Viking revival style.
After the fair closed, the portal was presented to the King and set up as the entry gate for the Collections at Bygdøy. It was taken out of use in the 1920s and was in such disrepair by 1951 that it was dismantled. In connection with the museum’s centennary in 1994, the portal was restored and rebuilt at the same place as it once stood.
Open Hearth House
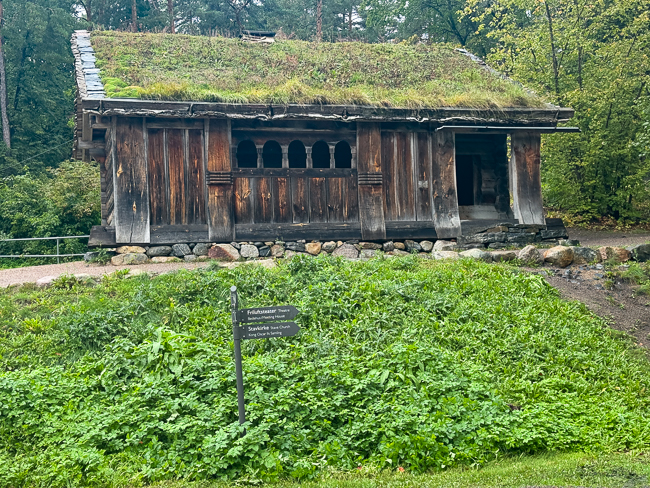
Open hearth farmhouse
Open-hearth houses were typically three-roomed houses. They had a larger main room, an entrance, and a small chamber, or “kove.” The main room served as the kitchen, dining room, work room, bedroom, and reception room. Although sparsely furnished, it always had a long table with benches.
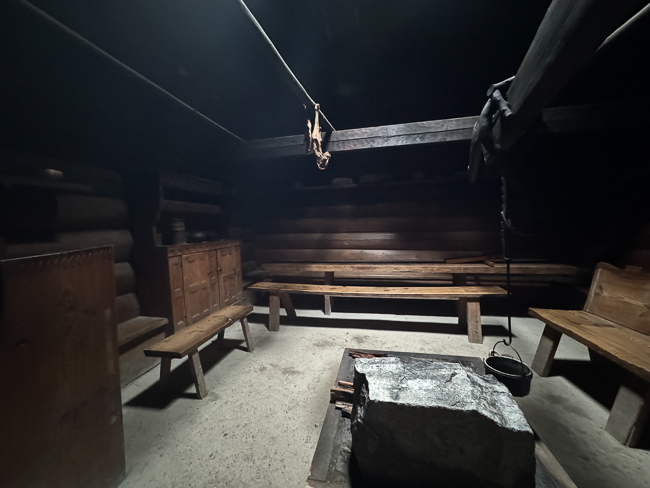
The main room’s focus was the open hearth, or “åre,” with its warmth, light, and cooking space. The rising smoke seeped out through the vent, or “ljore,” the room’s only source of daylight.
A bed, a kvile, stands in each corner by the door. Their great width makes them look shorter than they are, but short, broadbeds were the norm. Pillows were not used – the head rested on a rolled-up blanket. And people curled up together as best they could. The bench with the backrest, the brugdebenk, is one of the few movable pieces of furniture. For cooking, an iron pot hung over the hearth from a long wooden arm, the gjøya, which could be swung back and forth to regulate the heat under the pot.
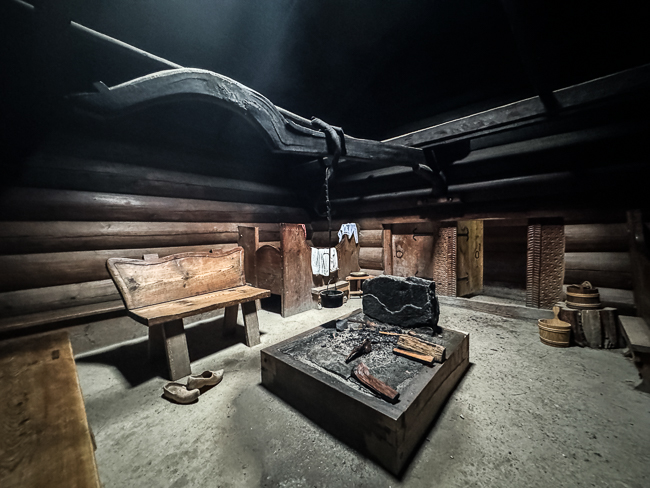
The “gjøya” usually ends in a carved, often stylized horse’s head. Much symbolism and superstition was linked to this horse-head, and especially to the bond between horse and man. The horse was credited with magical powers symbolizing light, fire, strength, and procreative powers.
Storehouses
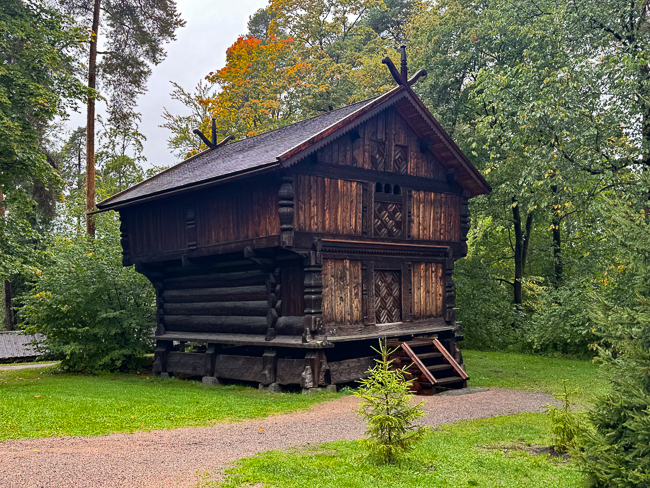
Storehouse from Søndre Berdal
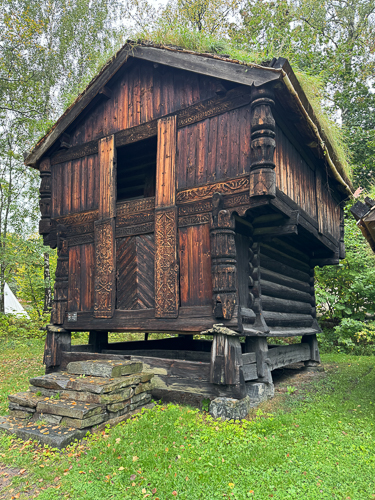
Storehouses, also called lofts, were two-story buildings known as early as the Middle Ages. The name is used for the upper story and for the entire building. The lower room used for storing food was called the bu or bur, while the upper room was a bedroom and guest room where clothing and valuables were also stored.
The quality of carpentry and décor on the loft mark it as the most important building on the farm.
Both stories are built of logs with a gallery, or sval, on one or more sides of the upper room.
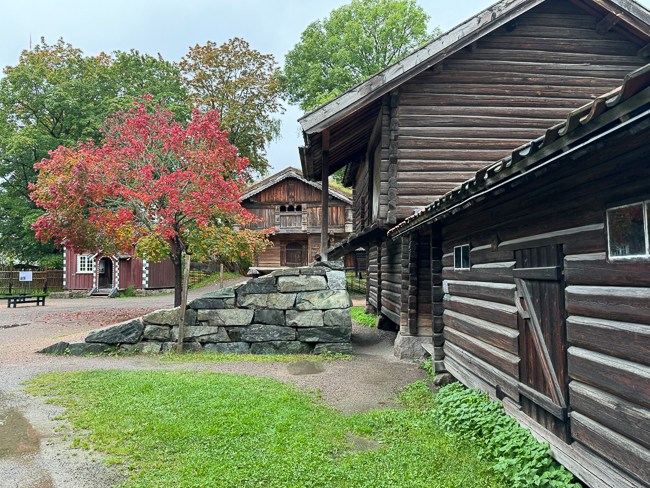
Storehouse from Søndre Tveito (Tinn, ca. 1300)
Setesdal Farm
Setesdal was once fairly isolated since almost impassable valley sections complicated contact with the coast. Most farmsteads in Setesdal were situated on the hillsides surrounded by their patches of land and hayfields. Outbuildings and in-houses were usually separated into two rows, with the in-houses forming the upper row and the outhouses forming the lower row. Crops included grain, mostly barley, and potatoes, from the early 1800s. All farms grew turnips. In the 1800s, some farms started to grow red and white currant bushes, apple trees, and cherry trees. The animals grazed in the farm’s forest and on the uplands.
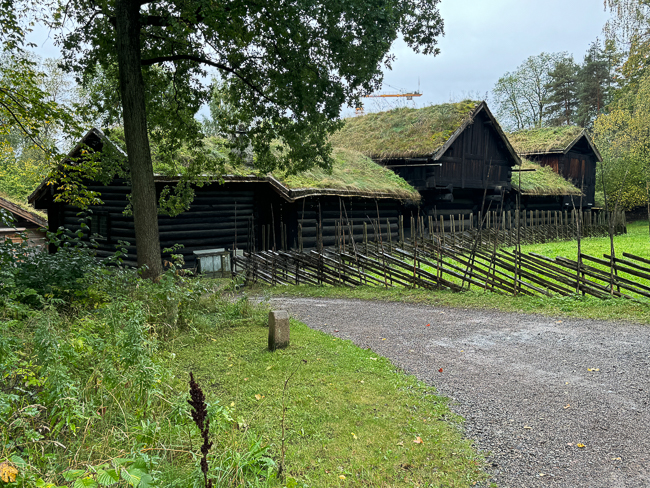
The Setesdal farmstead
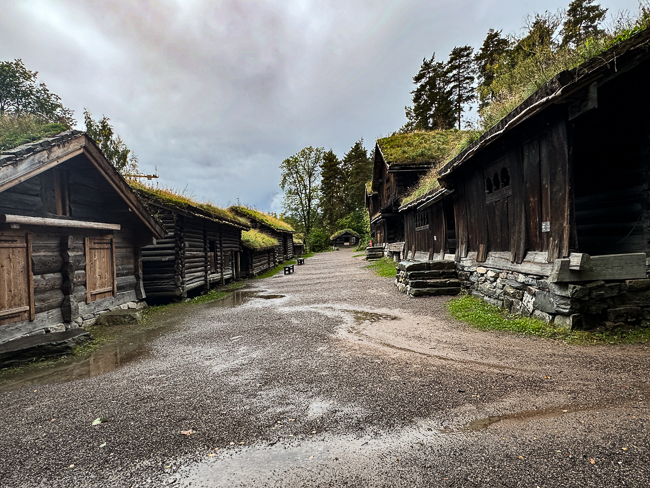
*
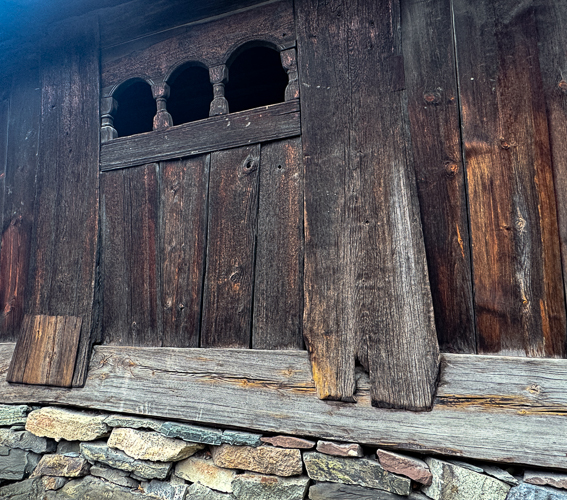
A close look at the construction in Setesdahl
Olderfjord
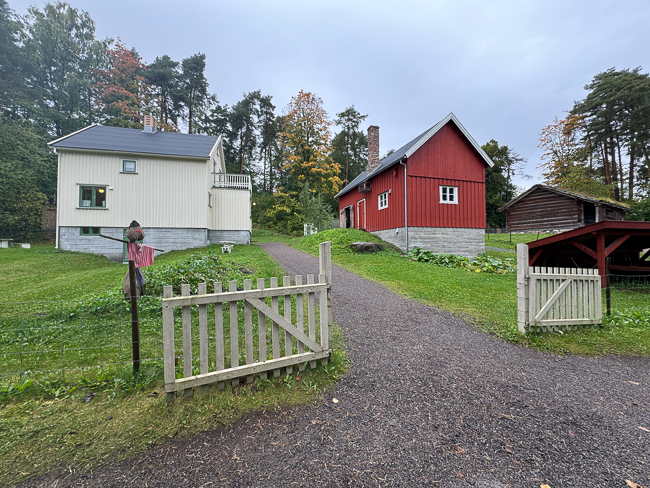
This area is relevant to WWII. The Battles of Narvik were fought from April to June 1940 as a naval battle in Ofotfjord.
The white building is a home that was once located at Olderfjord, on the west side of the Porsanger Fjord, approximately 60 km from the municipal center Lakselv. The house was built between 1950 and 1951, using drawings by architect Leif Pedersen in Hammerfest.
The red building, or cowshed from the 1940s, was located in Indre Billefjord, on the west side of the Porsanger Fjord, approximately 30 km from the municipal center of Lakselv.
Parsonage
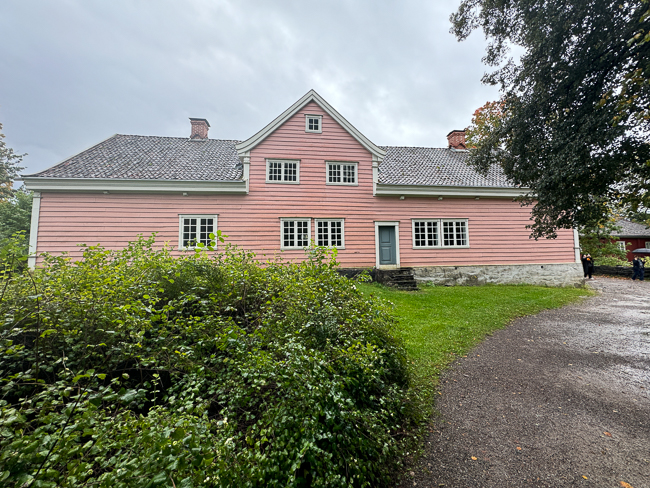
The parsonage
Even since the Middle Ages, priests have been provided with houses and adjacent farms that assured their incomes. The parson administered the parsonage, while the congregation was responsible for its maintenance. Clergymen became royal officials after the Reformation, part of the class of public officials that made up a network spanning both kingdoms of Norway and Denmark. Family relationships and a common cultural background linked them.
This particular house was built for parson Gjert Geelmuyden. Its appearance has changed little since 1752 except that the windows and main door have been renewed. The roofs have probably kept their original swaying shape.
Construction
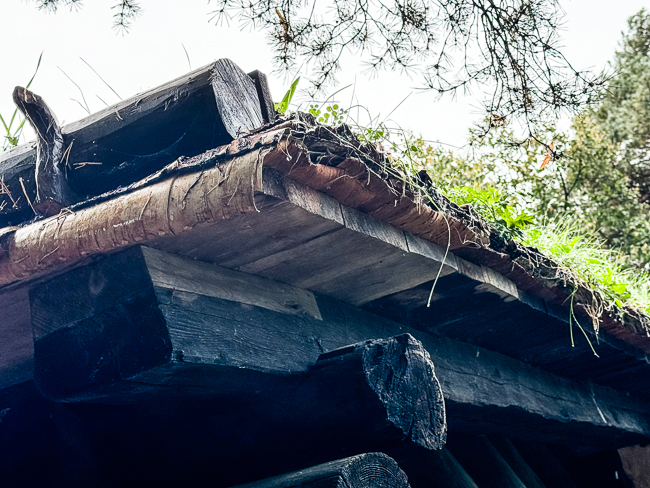
Construction
A sod roof, or turf roof, is a traditional Scandinavian type of green roof covered with sod on top of several layers of birch bark on gently sloping wooden roof boards.
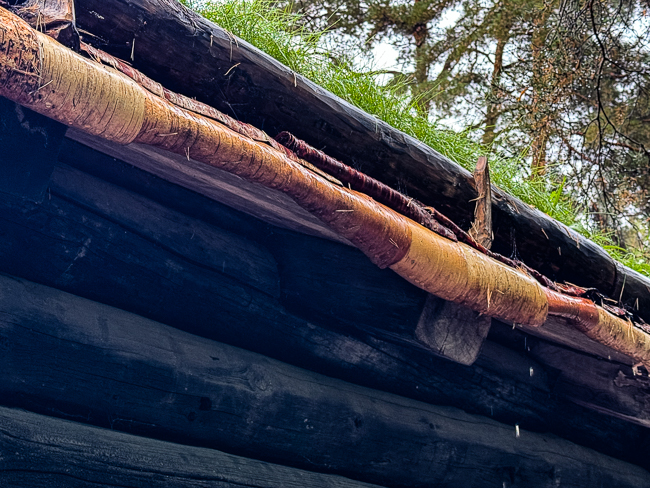 *
*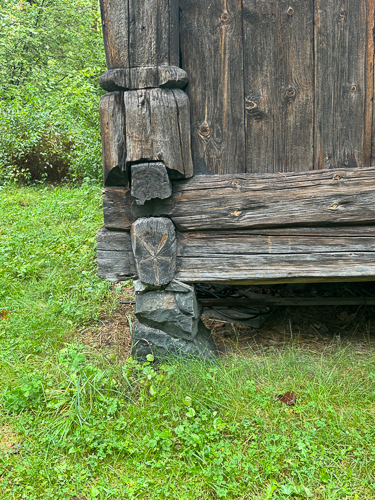
As was mentioned, the museum goes up to the modern age.
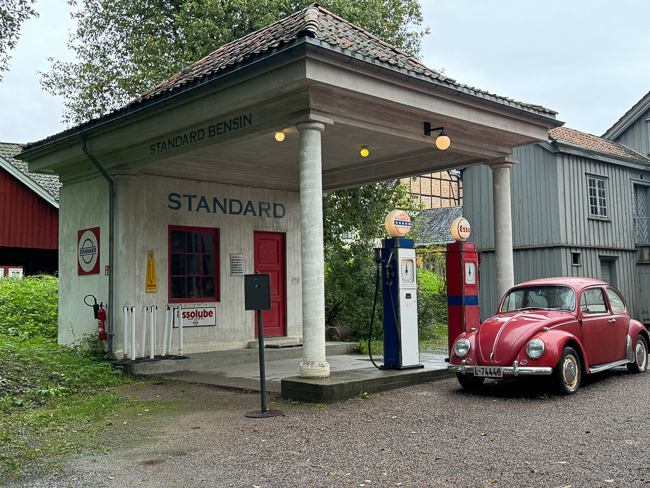
The gas station was built in the concrete neo-classicistic architectural style of the 1920s to sell gasoline to drivers on one of Norway’s most important highways. The museum has reconstructed the building according to the original plans, and it is of the same type as most other stations from that period.
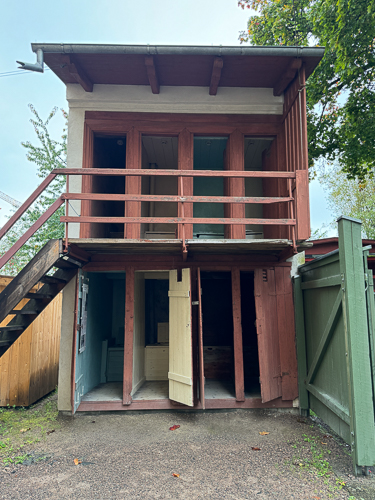
This privy was formerly from Smalensgat at Valerenga, one of Oslo’s working-class districts. It was built in 1887, demolished, and given to the museum in 1980. The municipal Kristiana Renholdsverk in Oslo was established in 1897, and these were the city’s most important type of toilets. They existed until the 2000s.
Dronningensgate 15
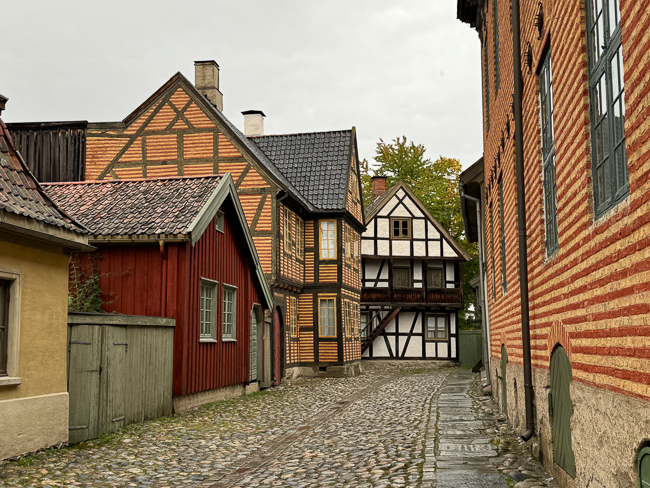 The brick building on the left is half-timbered. The ground floor facing the street is the oldest part of the building, dating from the early 1600s. The bookbinder Frederik Jacobsen Brun owned the house from the end of the 1600s until 1741. During this time, the buildings were built and rebuilt, eventually forming an enclosed square around a courtyard.
The brick building on the left is half-timbered. The ground floor facing the street is the oldest part of the building, dating from the early 1600s. The bookbinder Frederik Jacobsen Brun owned the house from the end of the 1600s until 1741. During this time, the buildings were built and rebuilt, eventually forming an enclosed square around a courtyard.
The building on the right, with its yellow and red stripes, was very fashionable in Christiania in the early 1700s. A special bricklaying technique, cross bonding, forms the stripes. This gave a decorative effect to brickwork. The fashion became so popular that stripes were also painted on walls built of single-colored bricks.
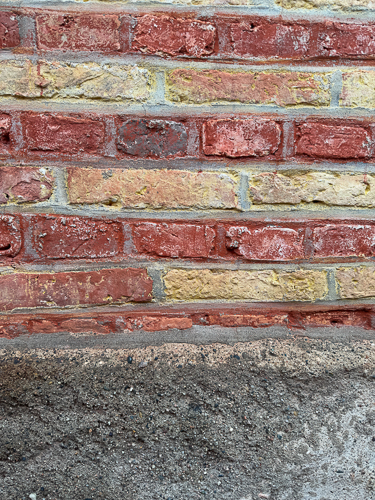
The anchoring irons on the front – AO 1714 TESGMMD – form the initials of the first owner, Tøger Eriksen Grøn, and his wife, Margrethe Mogensdatter. Such irons were placed to keep the beams of each floor fastened to the wall while at the same time being used decoratively to show when the house was built and by whom.
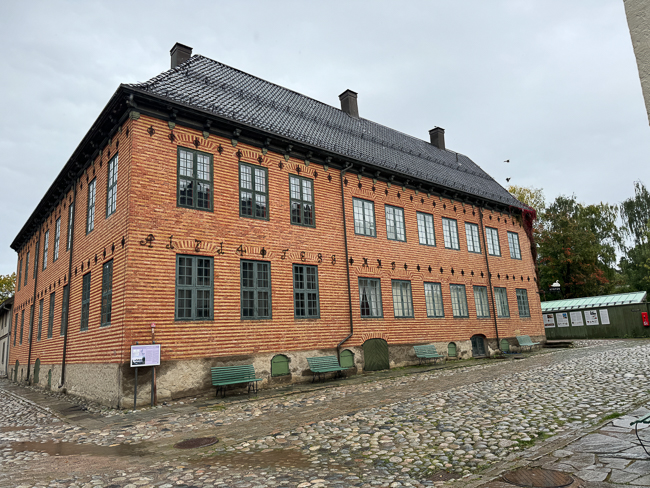
As I mentioned, the museum has over 160 buildings, and I only touched on a few. I bet if I were an elementary school kid, I would be sick of being taken here on field trips, but as an adult, I would relish another week to explore this amazing museum.