July 2024
Norney Grange was designed in 1897 by Charles Voysey, a Arts and Crafts Movement member, for the Reverend Leighton Crane. The name Norney Grange is probably a corruption of Reverend Crane’s name, as it is clear that there has never been a barn or ‘grange’ on this site.
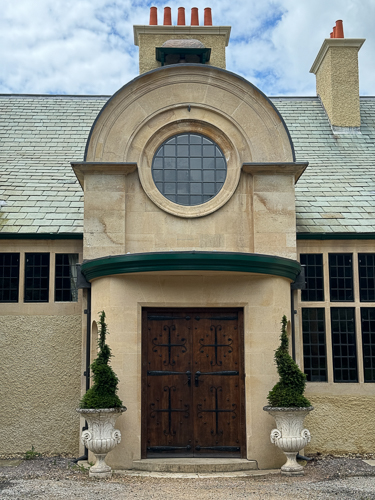
Vorsey displays some foreign styles: the round window above the front door is Roman.
Voysey built several houses nearby. He was trying to discover Englishness in architectural style and experimented at Norney. The roof slate is from Westmoreland. The leaded light windows are of Tudor style. At the eastern end, the shaped leaded roofs above the inglenooks are of Gothic style.
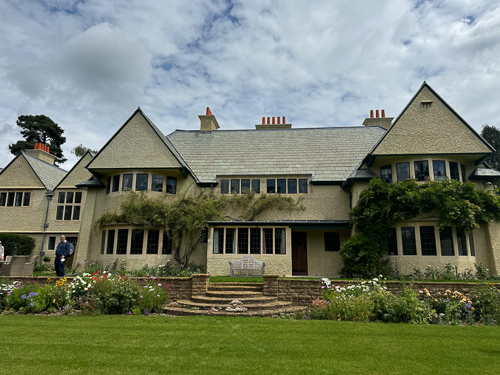
*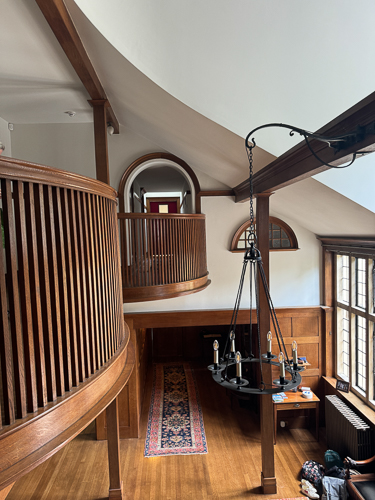 *
*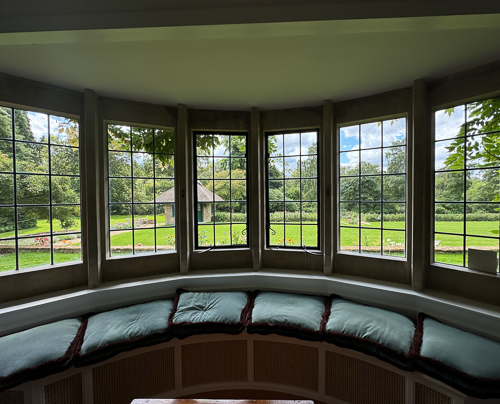 *
*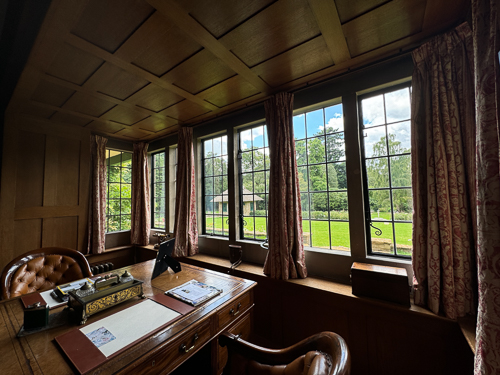
The paneling inside is of Austrian oak. Apparently, Austrian Oak grew on the nearby common.
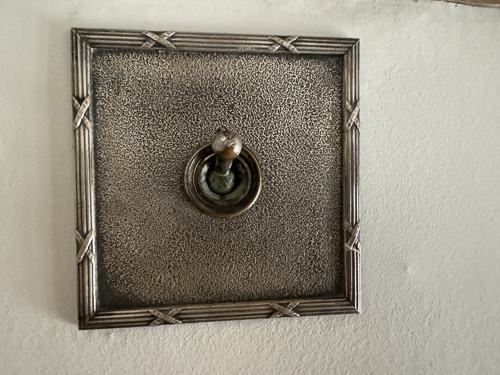
The silver light switches, notice the x pattern.
Voysey’s approach was holistic; he designed everything. Thomas Elsey of West London made metalwork gutters, down pipes, door handles, keyholes and keys, fireplaces, air vents, and hinges for Voysey.
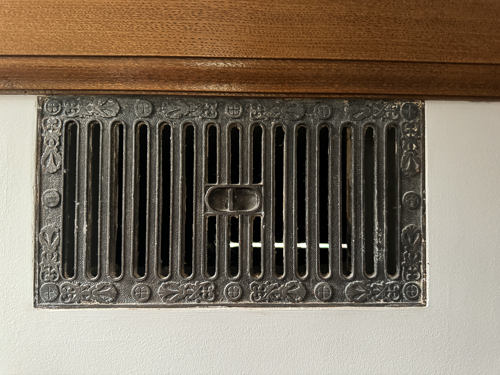 *
*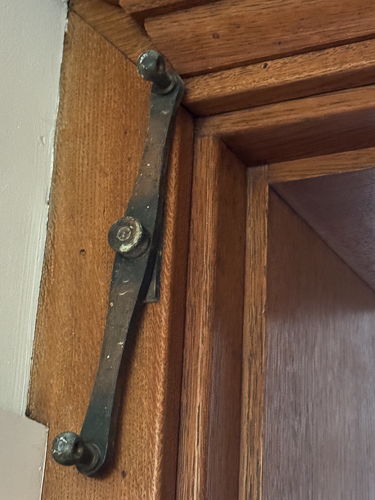 *
*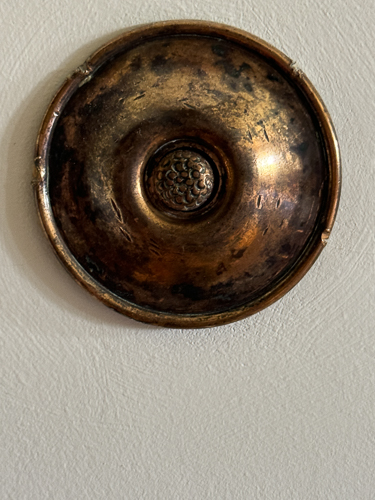
*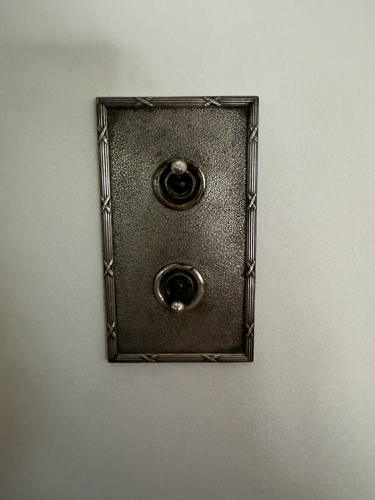
*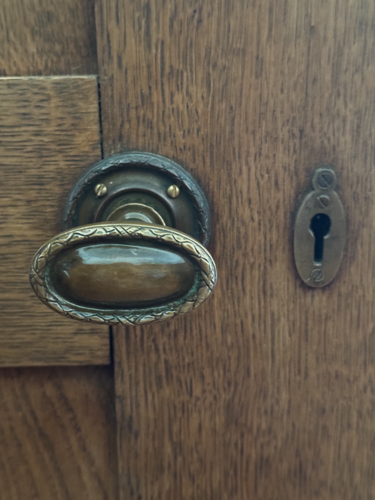 *
*
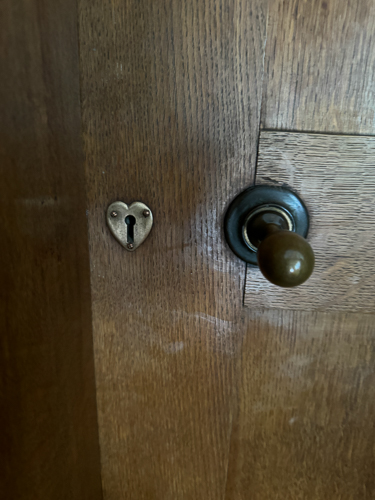
Voysey loved hearts
*
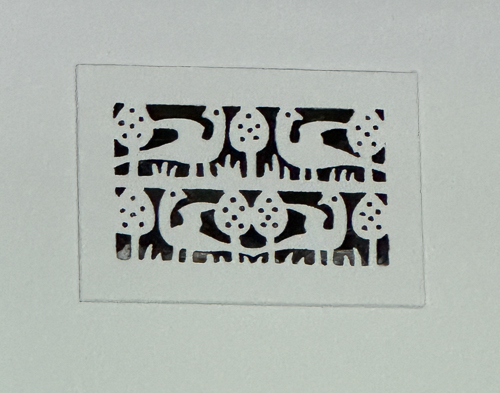
“bird and tree” ventilation grilles
Lighting
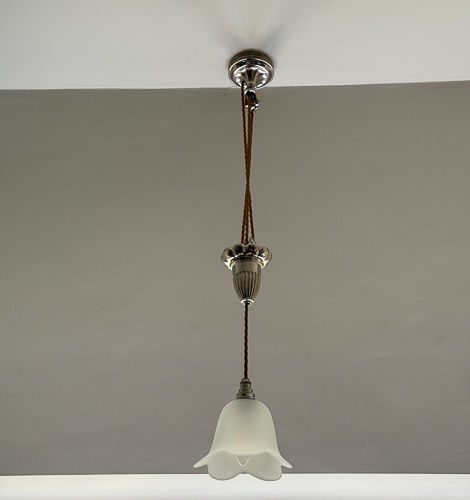
*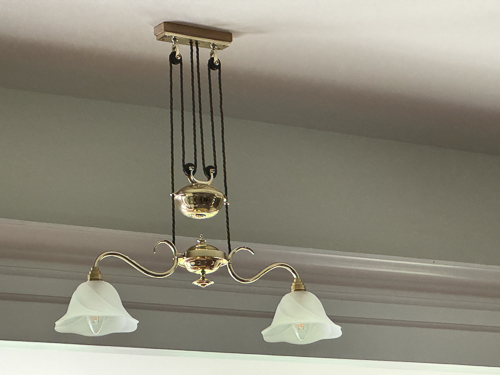
*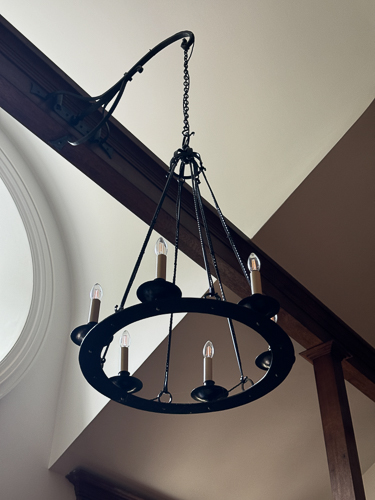
Fireplaces
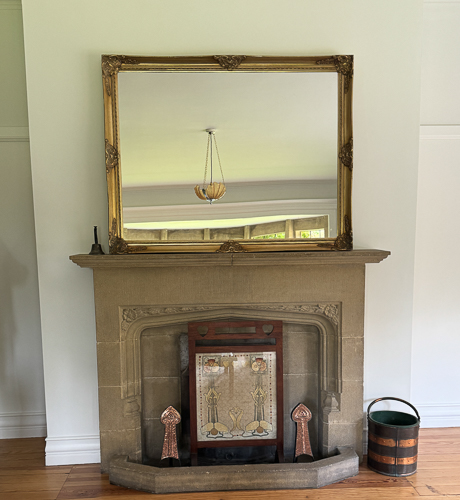
*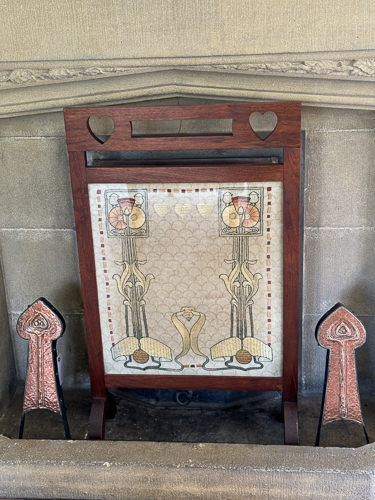
*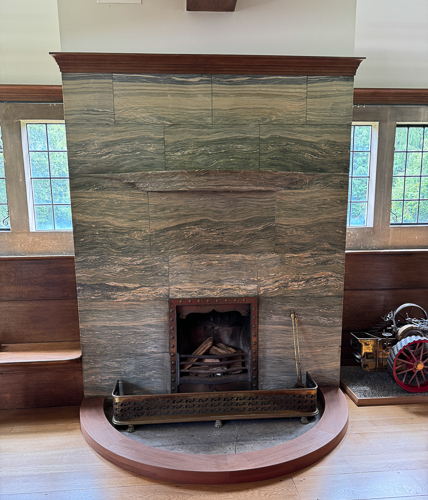
*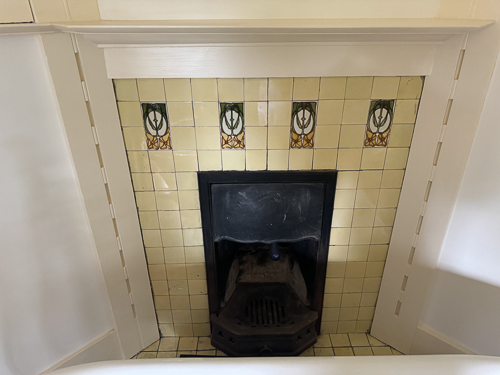
Other unique features
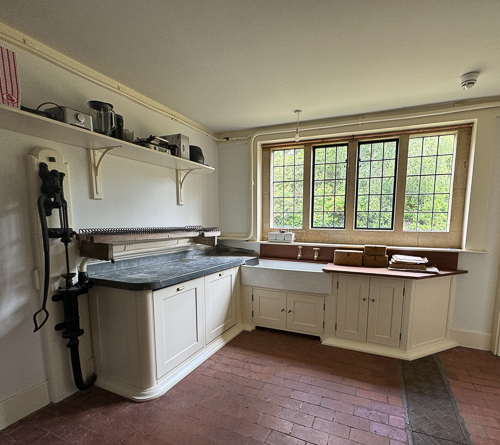
The laundry
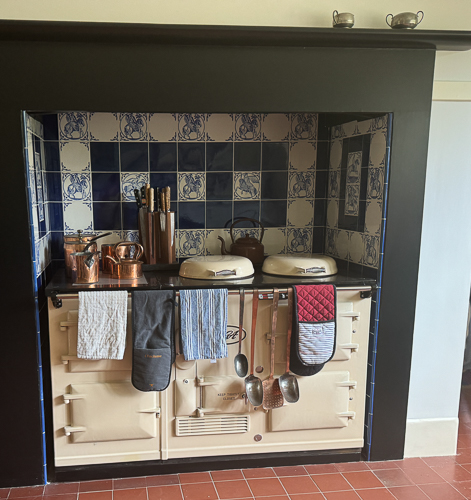
One stove in the kitchen
There is still a considerable amount of property that has not been restored.
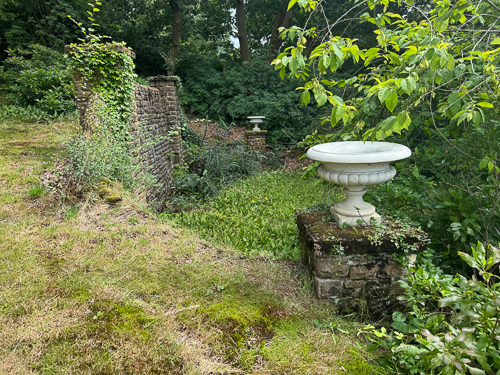
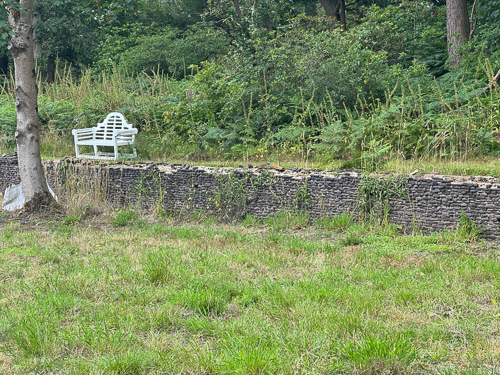
It is quite clear that Voysey was among the first people to understand and appreciate the significance of industrial design. He has been considered one of the pioneers of Modern Architecture, a notion he rejected.