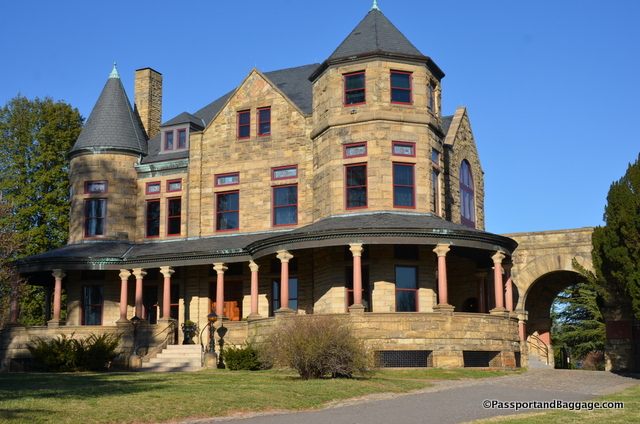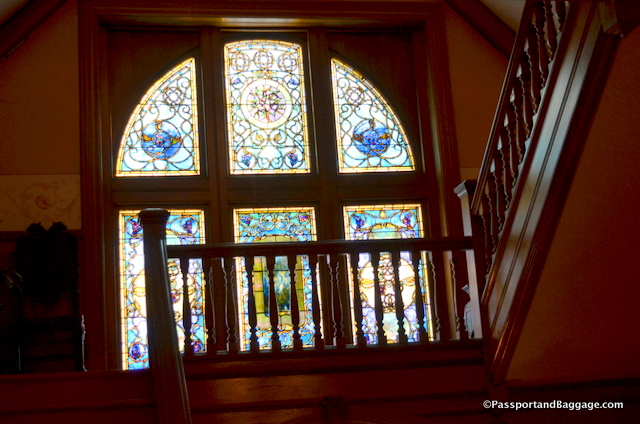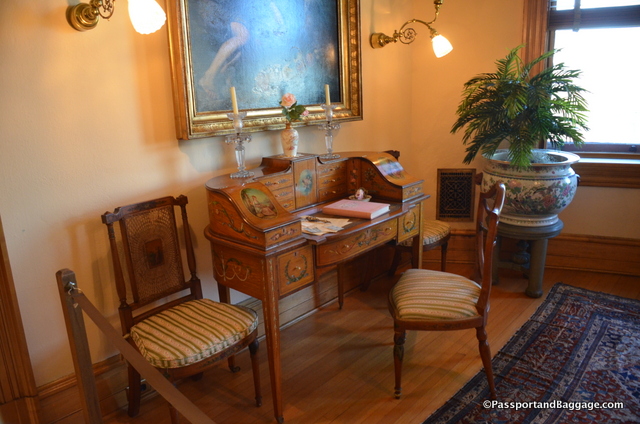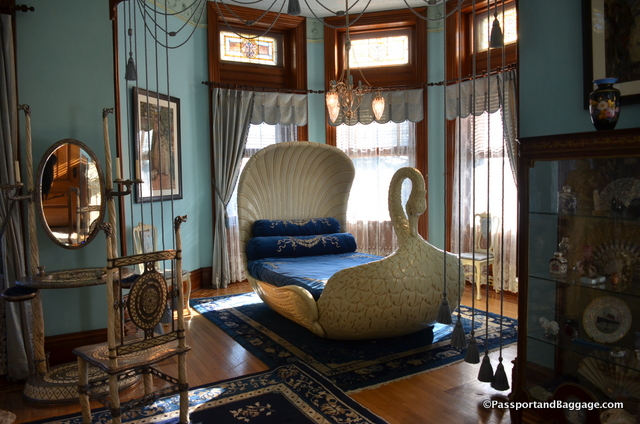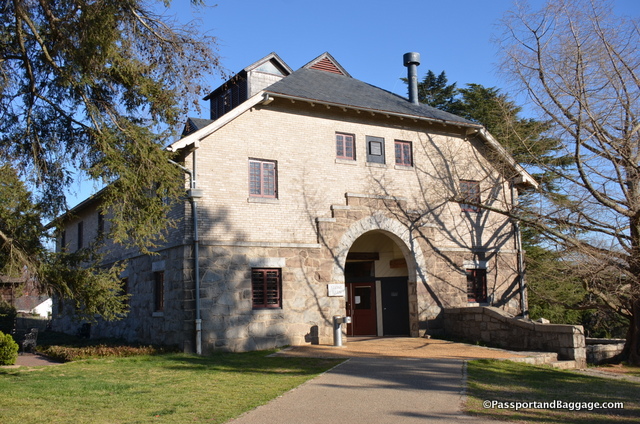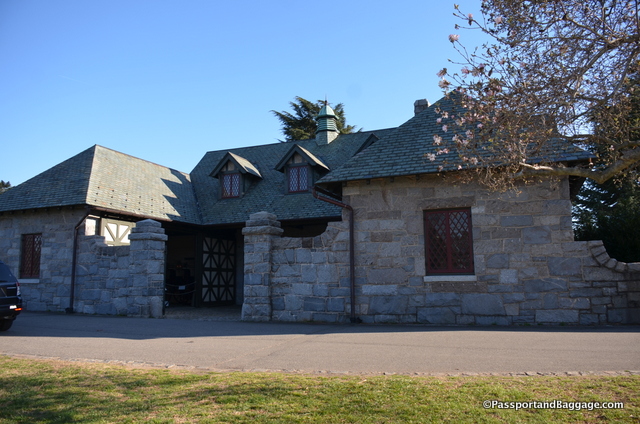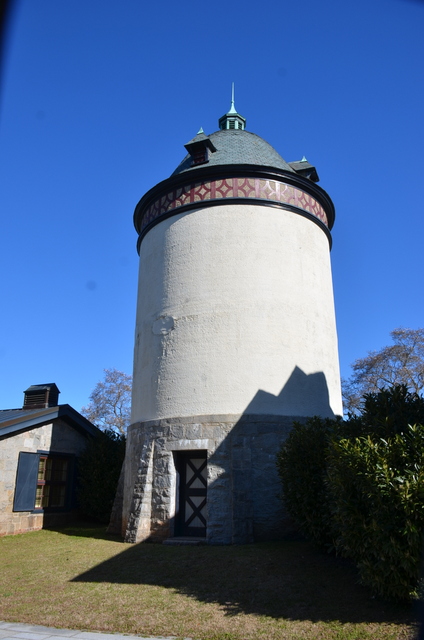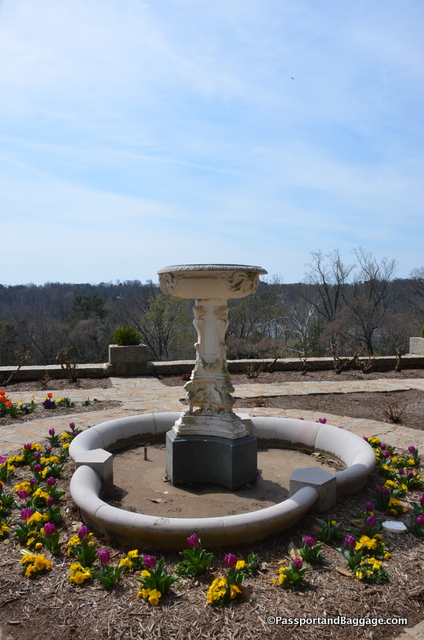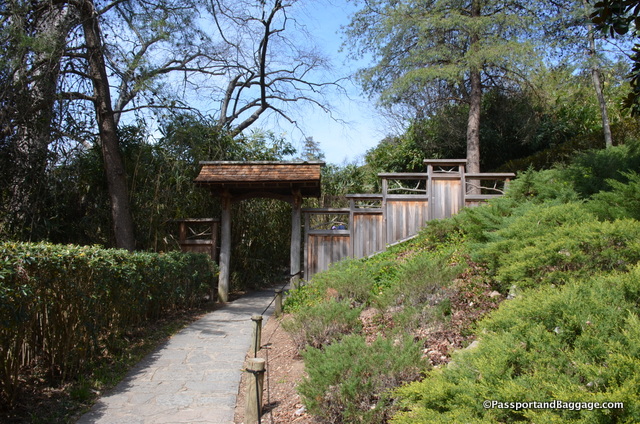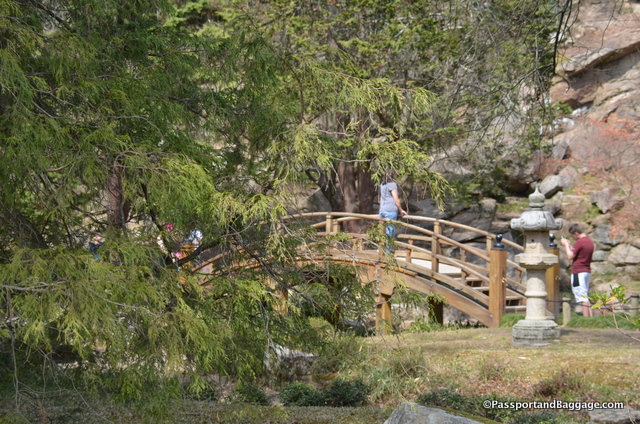2201 Shield Lakes Drive
Richmond, Virginia
March 2017
In 1893, Major James H. Dooley, a wealthy Richmond lawyer and philanthropist, along with his wife, Sallie, completed this elaborate estate in Richmond, Virginia on a 100-acre site overlooking the James River.
The house was occupied until Sallie May Dooley’s death in 1925, her husband had predeceased her in 1922. After their deaths, Maymont was left to the city of Richmond and opened as a museum just six months after Mrs. Dooley’s death. It did not fare well under the guise of the city. The upper floors’ interiors and a large original collection remained relatively untouched, uncleaned, and unprotected. In 1970 a foundation was formed, and now the palatial home, while still owned by the city, is run and funded by the foundation.
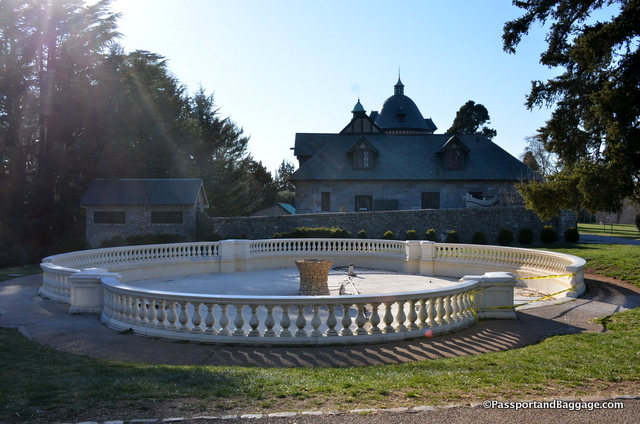
This is Fountain Court. The fountain, originally nine feet deep, apparently served as a reservoir to supply the Italian Garden fountains and the Japanese Garden waterfall. Designed by Noland and Baskervill and completed in 1911, it was based on a similar landscape feature at the Villa Torlonia near Rome.
Maymont was named for Major Dooley’s wife, Sallie May. “May Mont,” combines Mrs. Dooley’s maiden name and the French word for hill. Construction on this Romanesque style, Victorian Age, building began in early 1879 but came to a stop early on. Construction began again in 1890, with the mansion completed in 1893.
The 12,000 square foot, 33 room home was designed by Roman born and educated architect, Edgeton S. Rogers. The home was originally to be granite with a red slate roof to match its pink Montana marble columns and its hundreds of pink roses planted about the grounds. The exterior, however, is made of Ohio Sandstone, and the red slate roof was replaced with black slate by the City of Richmond in the 1960s.
James Dooley descended from a successful Richmond family that had immigrated from Ireland. Sallie May was the daughter of a prominent and long-standing Virginia family. Their varied tastes and backgrounds are reflected in the home.
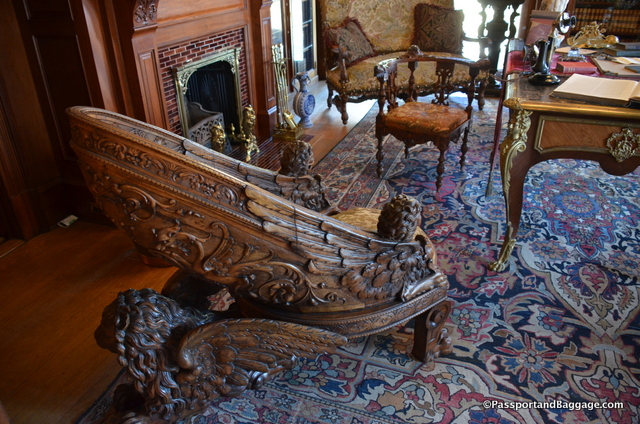
This is Mr. Dooley’s office and personal space. The Maymont Mansion Collection is comprised of works of decorative and fine arts acquired by Mr. and Mrs. Dooley in the late 19th and early 20th centuries, evidenced by the eclectic but tasteful interiors. Throughout the house, but beginning in Mr. Dooley’s office one can see the Dooleys’ reverence for the “Old Masters,” the collection includes many well-executed oil copies of paintings in the Pitti Palace, the AltePinathotek and other major collections that the couple visited on their trips abroad.
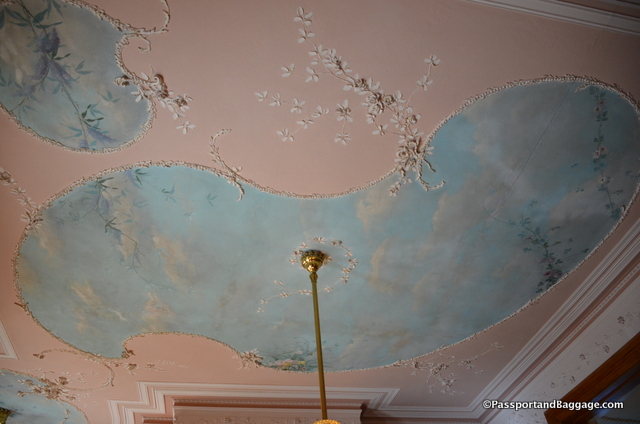
There is no wallpaper in the house as the Dooley’s preferred the walls hand painted or stenciled. Two rooms have silk damask upholstered walls.
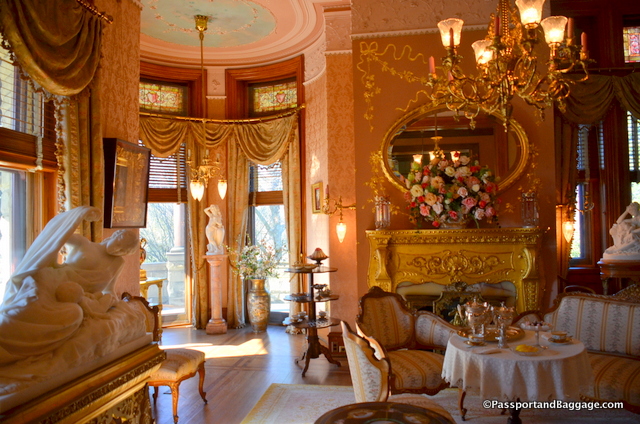
Mrs. Dooley’s drawing room is done in pink damask with a gold leafed fireplace. The silk curtains are original. Unfortunately, papers, blueprints, and documents at Maymont were burned following Mrs. Dooley’s death, and in the 1930s, pieces that the City considered superfluous were sold. Despite this, the interiors and a large collection of the Dooley’s possessions remain relatively untouched.
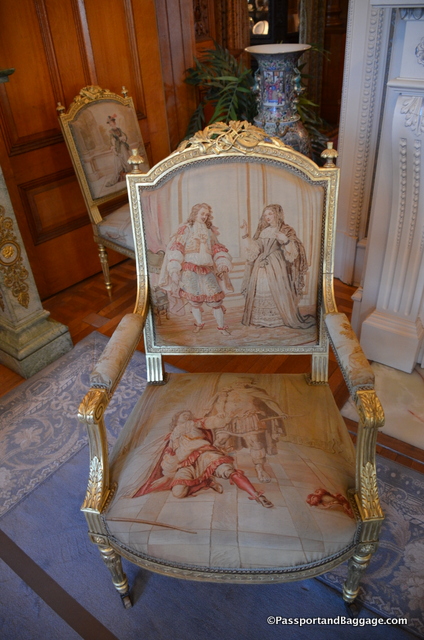
The settee and four chairs found in this parlor are original. The museum had sent them out to be regilded and the upholstery cleaned, only to find that they were too delicate to handle the cleaning.
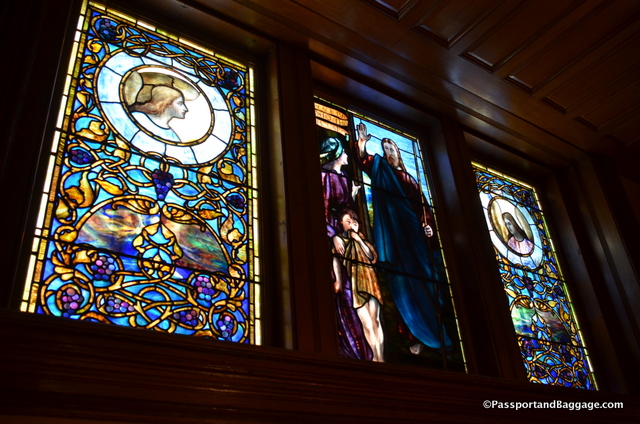
This 15 foot tall Tiffany window spans two floors. The first floor contains a passage from Luke Chapter 10 verse 5. Peace be unto this house.
*
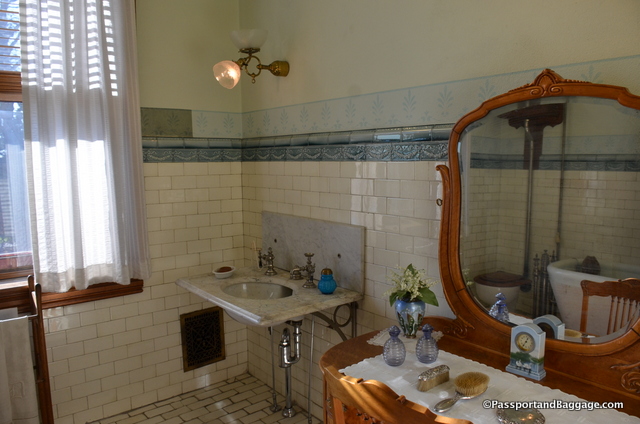
The second-floor bathroom has a few areas that were left to show the neglect that occurred before the Maymont Foundation was formed. The lack of cleaning can be seen in the small panel of blue above the tile that is a much darker color than the rest of the border.
Mrs. Dooley’s bedroom is one of the highlights of the tour. The entire room is themed in swans. These furnishings were originally in their summer home, Swannanoa, on Afton Mountain in Virginia. The bed is carved poplar by Newman and Company of Manhattan.
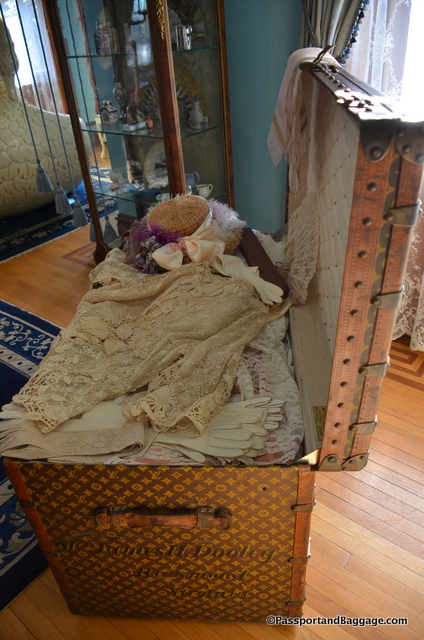
The Dooley’s were consummate travelers, including many trips to Europe, San Francisco, Yosemite Valley, Polar Springs Maine, New York City and many points in between. This is Mrs. Dooley’s Louis Vuitton trunk with her name and address emblazoned on the end.
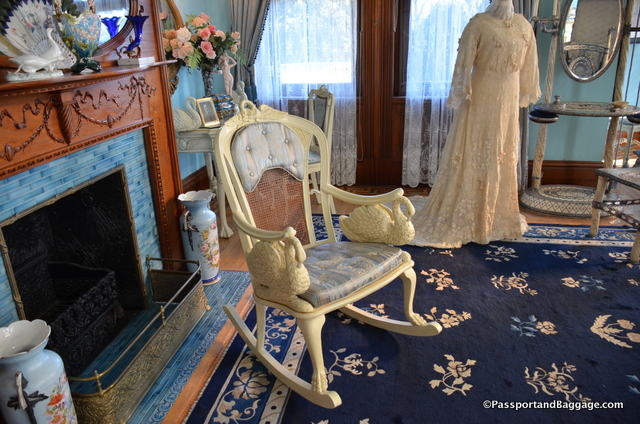
Her rocking chair was decked with swans, as well as the painting over the fireplace and many small swan sculptures can be found throughout the room.
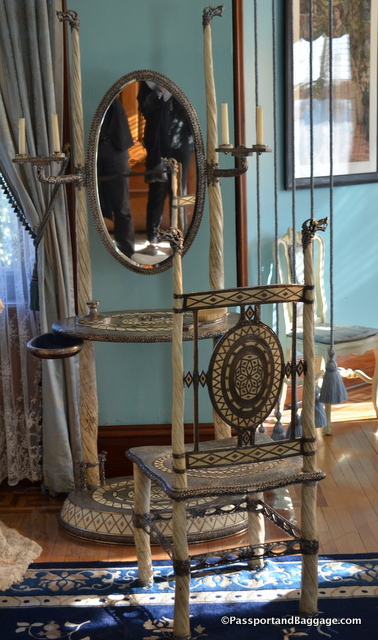
This dressing table and chair are a one of a kind male Narwal tusk and sterling silver Tiffany creation. The piece is in the Viking Revival style. The sterling silver contains Celtic designs with dragons topping the tusks.
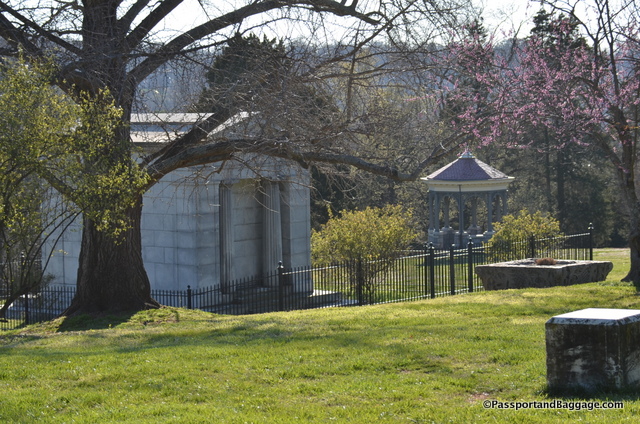
The Dooleys’ Doric temple-style mausoleum sits on the property not far from the house on the ridge over the river.
The Normandy-style Carriage House (built of James River granite), the three-storied Stone Barn and the Water Tower were designed by Noland and Baskervill and constructed in the early 20th century. Arrayed along a high ridge, this village-like assemblage of outbuildings would have been visible to guests entering along the magnolia-lined drive. These buildings have been adaptively renovated as public spaces and for institutional use.
Childless, the Dooley’s were big philanthropists. Not only did they give the estate to Richmond, but upon their death, several sizable bequests: $500,000 to the Crippled Children’s Hospital, $500,000 to the Richmond Public Library and $250,000 to the Episcopal Diocese of Virginia. Upon her death, Ms. Dooley designated that her jewels be sold to benefit Episcopal missions, this included a 10 carat diamond and a considerable amount of Tiffany designed jewelry.
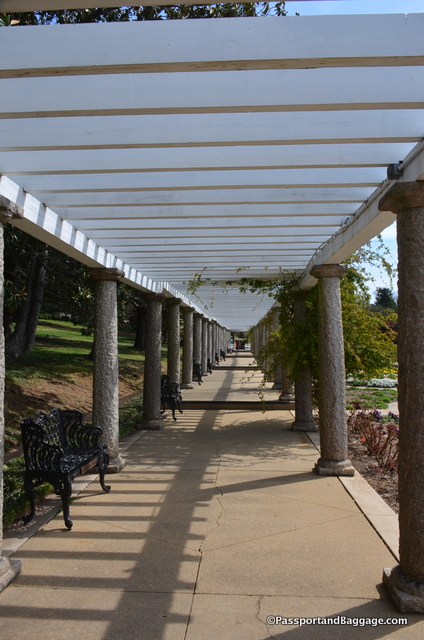
It was March so flowers were not in bloom, nor were the water features running due to freezing, but this will give you a sense of the Italian Garden
*
The grounds and gardens are open Daily
April-September, 10am-7pm
October-March, 10am-5pm
Admission is Free
The Mansion is open
Tuesday-Sunday, 12-5pm
Guided tours on the hour and half-hour; last tour begins at 4:30pm.
$5 per person suggested donation
