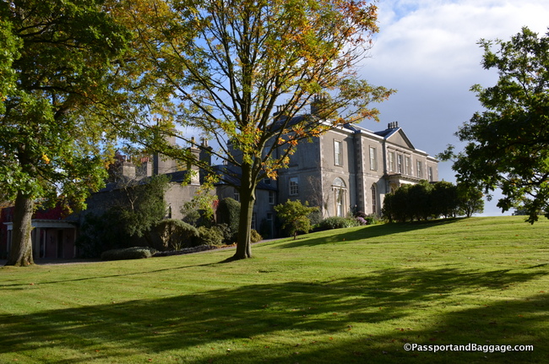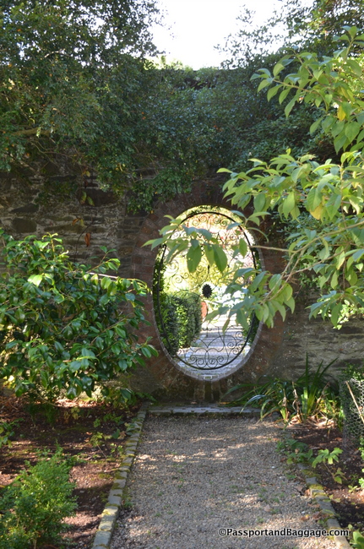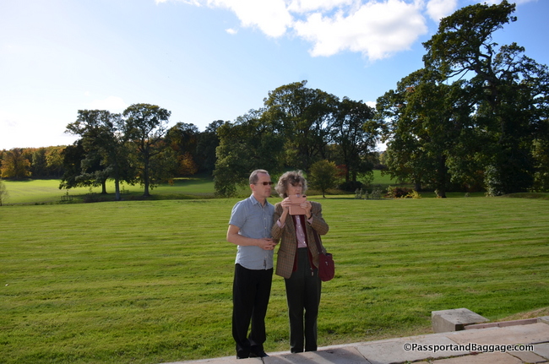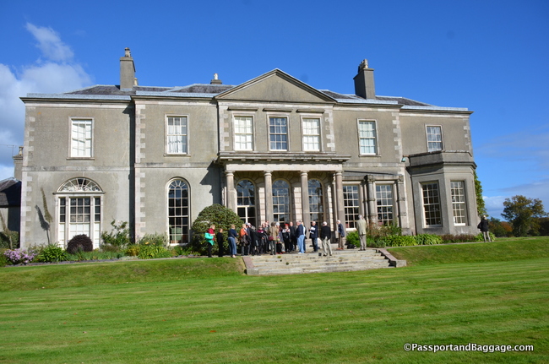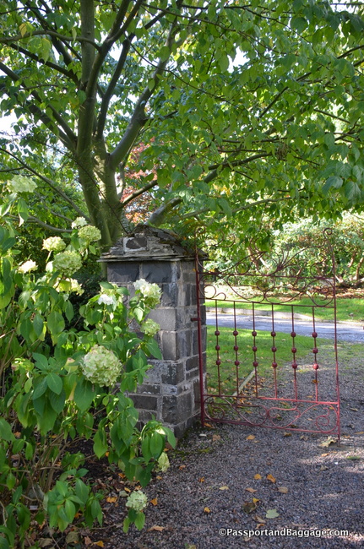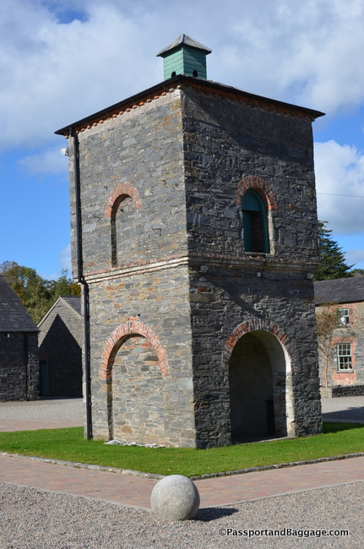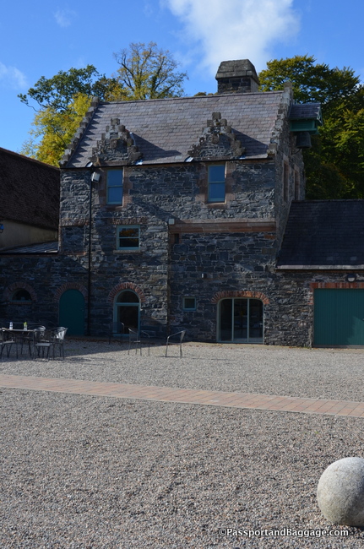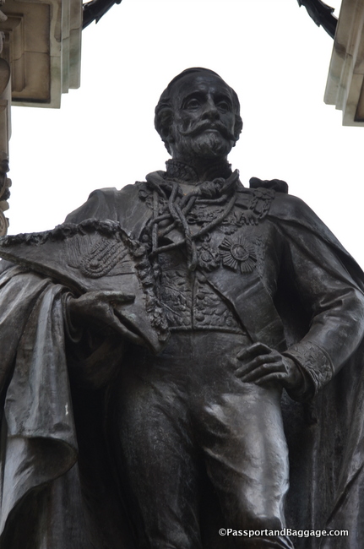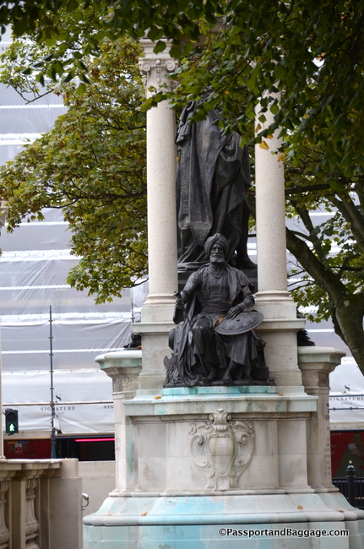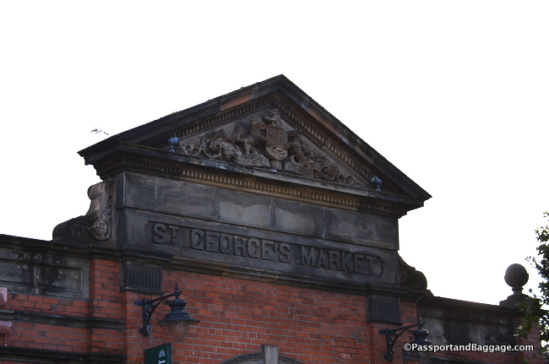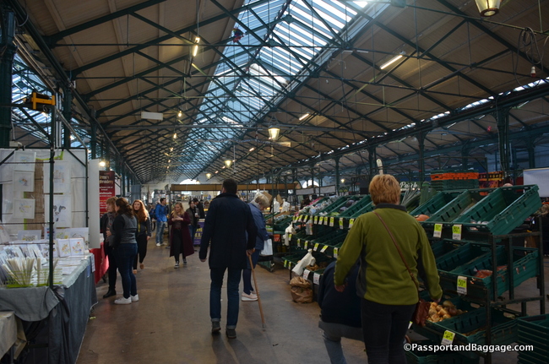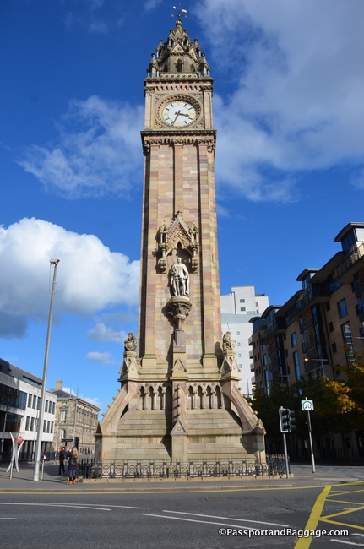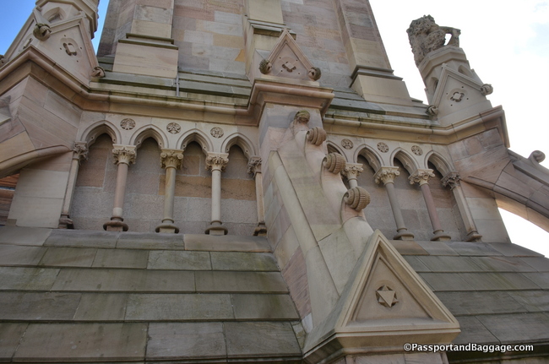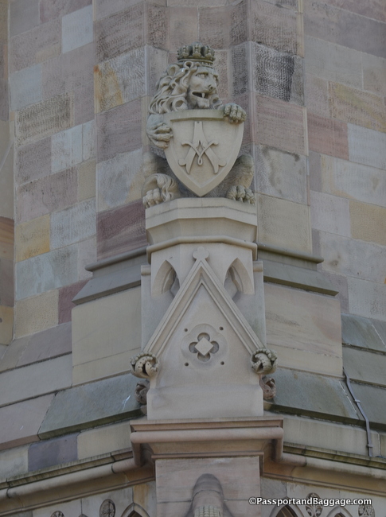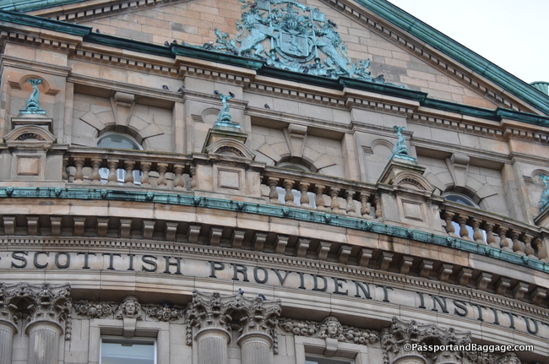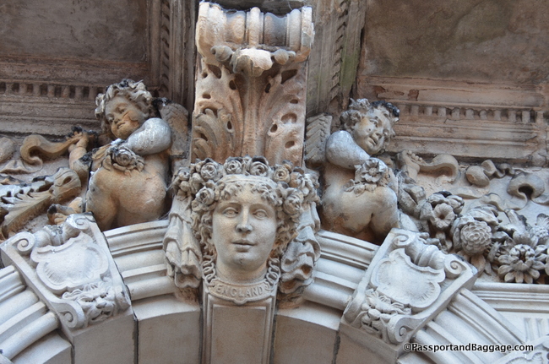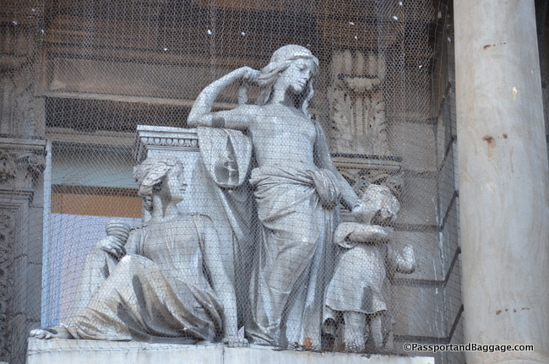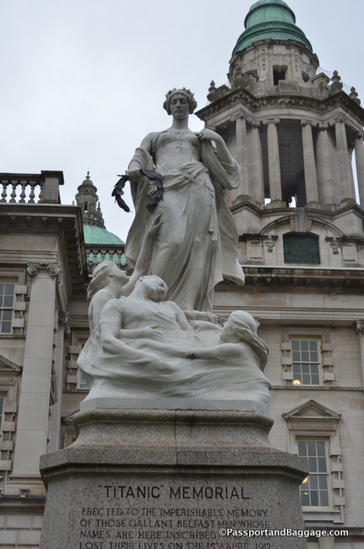October 6, 2018
There are no photos allowed inside of Clandeboye, but take it from me, it is a museum. There is a video of the home, and it is used for many photo shoots, so you might catch a glimpse here and there if you know what you are looking for.
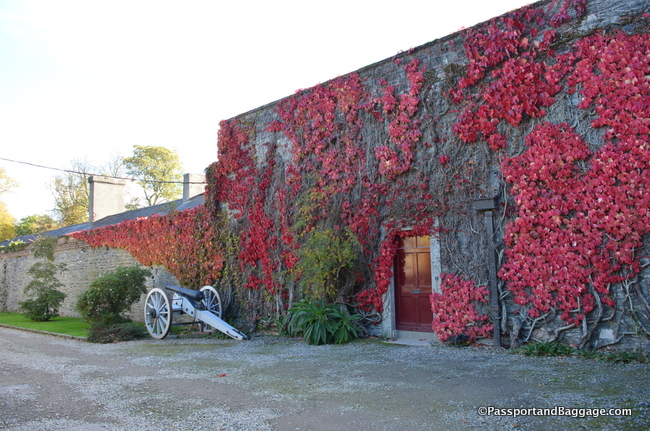 Clandeboye was first settled in 1674, but the Clandeboye House of today dates from 1801, Designed by Robert Woodgate it incorporated elements of the previous building and was built for the politician Sir James Blackwood, 2nd Baron Dufferin and Clandeboye. It was then known as Ballyleidy.
Clandeboye was first settled in 1674, but the Clandeboye House of today dates from 1801, Designed by Robert Woodgate it incorporated elements of the previous building and was built for the politician Sir James Blackwood, 2nd Baron Dufferin and Clandeboye. It was then known as Ballyleidy.
The parklands were originally laid out by the 1st Marquess, with the guidance of James Frasier. The 1st Marquess was also responsible for the addition of the banqueting hall to the house in 1898.
As a result of the work of the 1st Marquess, Clandeboye is home to the largest area of broad-leaved woodland in Northern Ireland, consisting mostly of oak, birch, and beech. The estate is also home to a large variety of animal species and home to the Conservation Volunteers Northern Ireland.
A dovecote in the center of the “Courtyard” which was once the stables but is now the public area.
A side note: This sculpture sits in front of the Belfast City Hall. It was done by Frederick Pomeroy and Sir Alfred Thomas Brumwell, the architect of City Hall, it was unveiled in 1906. As you have read, Frederick Temple the Marquess of Dufferin and Ava, and through a number of diplomatic roles worked in India, Canada, Russia, Turkey, Rome, and Paris. The sculpture shows the Marquess depicted in the robes of the Order of St Patrick below a canopy surmounted by the winged figure of Fame. On each side are figures representing Canada and India
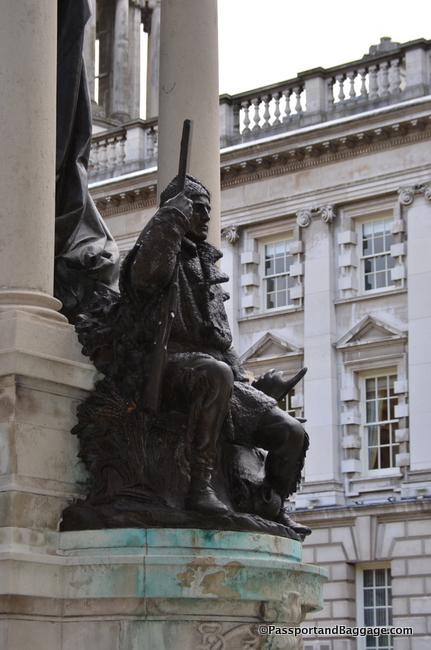
Canada is represented by a trapper. A country where Marquess of Dufferin and Ava served as Ambassador
BELFAST
St George’s Market is the last surviving Victorian covered market in Belfast. It is located on May Street. Belfast Corporation (now Belfast City Council) commissioned the building of St George’s Market, which was built in three phases between 1890 and 1896. Before 1890 St George’s Market was an open market and most likely contained a slaughterhouse and a meat market.
After the heavy bombing of Belfast by German aircraft in World War II, St George’s Market was used as an emergency mortuary. Approximately 900 were killed during the bombing raids; 255 bodies were brought to St George’s Market in an attempt to identify them. Not all of the bodies were identified, so a public funeral for the unclaimed dead took place on April 21, 1941. There were separate Catholic and Protestant services.
THE PRINCE ALBERT CLOCK
Designed by W. J. Barre at a cost of 2,500 pounds or approximately 196,000 pounds in today’s sterling, it was a bargain. It is built of sandstone by Fitzpatrick Brothers in the French/Italian Gothic Style.
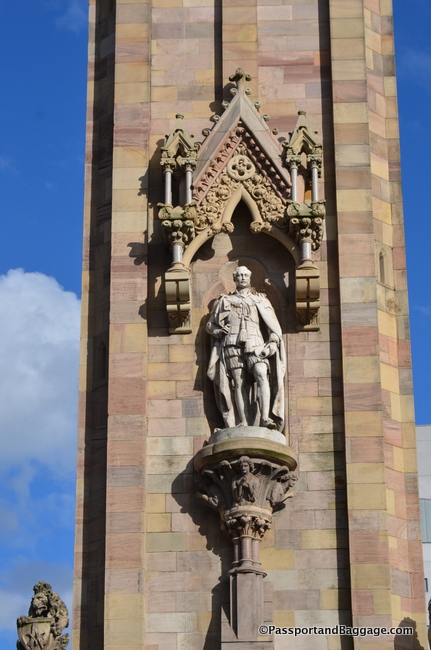 A statue of the Prince in the robes of a Knight of the Garter was sculpted by SF Lynn. Inside is a two-ton bell.
A statue of the Prince in the robes of a Knight of the Garter was sculpted by SF Lynn. Inside is a two-ton bell.
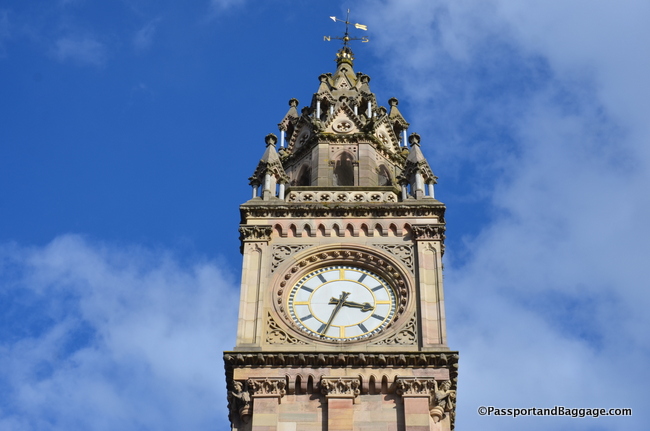 Since the clock was built on wood piles on the marshy land around River Farset the tower leans four feet of the perpendicular.
Since the clock was built on wood piles on the marshy land around River Farset the tower leans four feet of the perpendicular.
SCOTTISH PROVIDENT BUILDING
The Scottish Provident Institution building, an Italian-Renaissance-style building was built in sections between 1897 and 1902 with a design by Young & Mackenzie and constructed by Rober Corry. It sits on Donegall Square.
The carvings and sculpture were by Purdy & Millard.
This interesting sculpture sits over a corner door of the building. Since the company was an insurance company, one must assume this is of a mother and her children that actually did get a payout from the company.
THE TITANIC
The Titanic was built in Belfast, and there is a huge part of town, with a museum, dedicated to the ship. I did not do the museum, although, architecturally I find it absolutely stunning, this is about the memorial at City Hall.
The main female in the statue holds a black laurel wreath in her outstretched hand above the heads of the three figures below. They comprise two mermaids at her feet bearing a dead seaman above the waves, which emerge from the top of the plinth. The sculpture is by Sir Thomas Brock.
