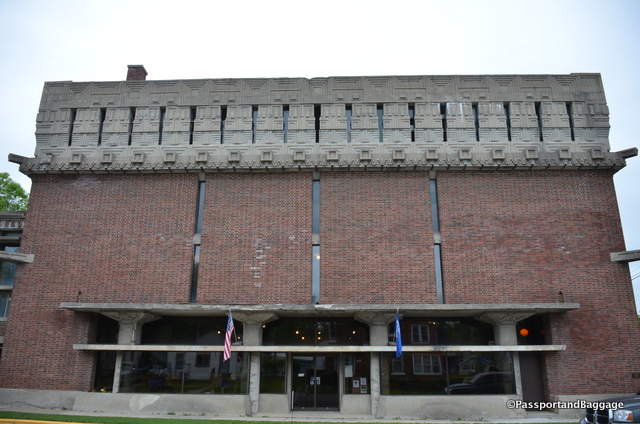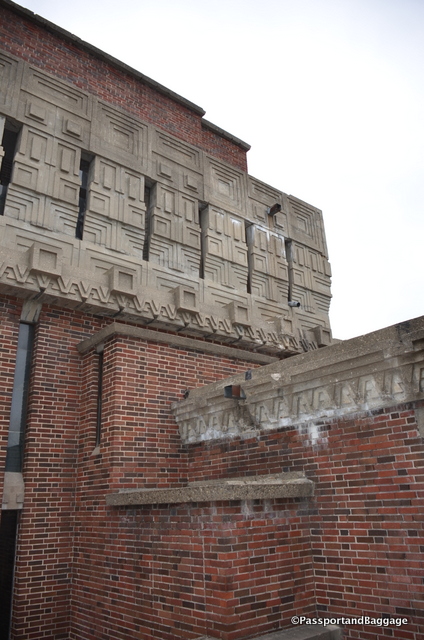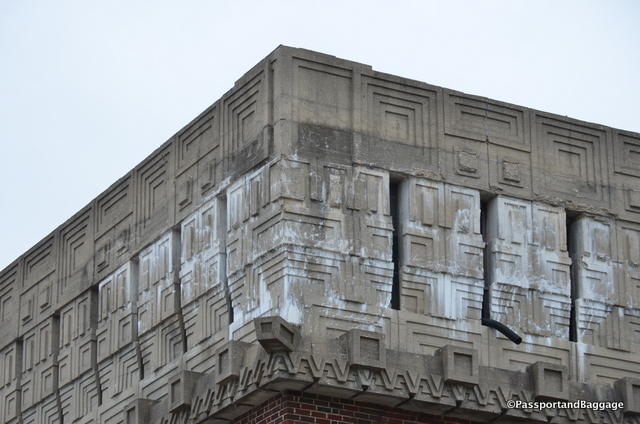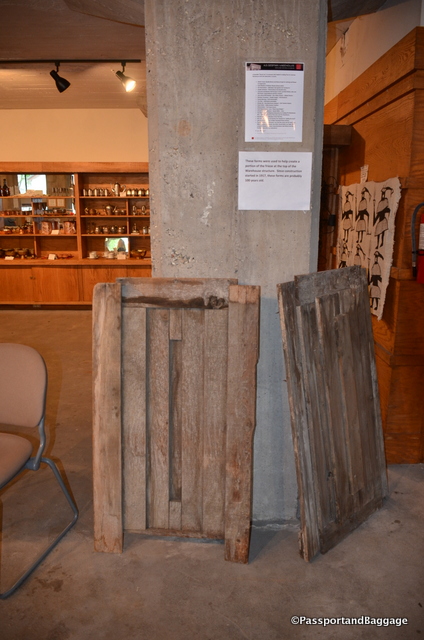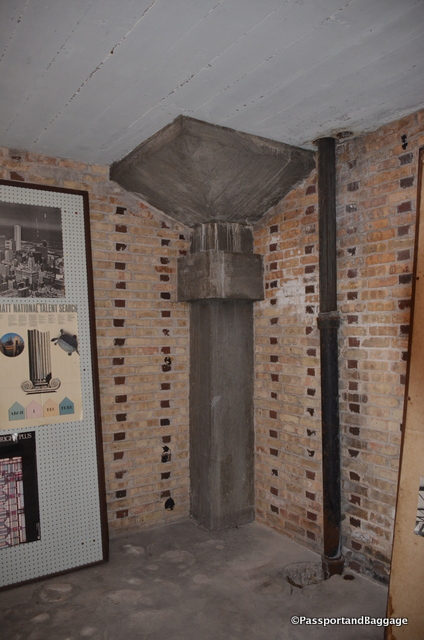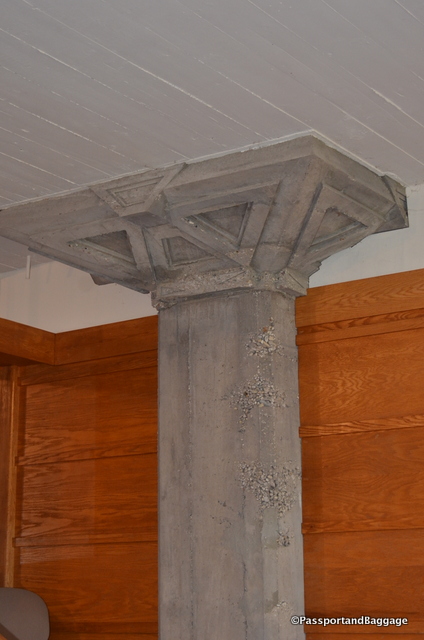300 South Church Street
Richland Center, Wisconsin
The Albert Dell German Warehouse was designed by Frank Lloyd Wright in the Mayan Revival style, between 1917 and 1921.
While there is some controversy, it is believed that Wright was born in Richland Center, making this his only building in his birth town.
The building is a four-story, rectangular structure of brick and cast concrete. It was commissioned by the A.D. German Wholesale Grocery Company to store flour, feed, and groceries. The three lower floors were designed for storage of non-refrigerated goods, and the fourth floor was to be refrigerated for perishable items.
There is a small annex to the left that was to be the music studios of A. D. German’s sister.
Each of the four levels is an open-floor-plan, single-pour, concrete slab, supported by poured concrete columns 16 feet apart. The ceiling heights grow slightly lower as one proceeds upward. The building was never completed. Construction stopped in 1921 after Mr. German had spent $125,000. The projected cost of the building had been a mere $30,000. A. D. German fell on hard times over the course of its construction on several occasions but was never able to recover completely to fulfill the dream of occupying the building. The building has been altered over the years by various occupants, but never so much as to damage its overall condition. Neglect, however, has taken a more severe toll.
The business entrance to the building is on Church Street, and it was to have been marked by horizontal rectangular windows topped by a decorative concrete frieze. These elements were never finished.
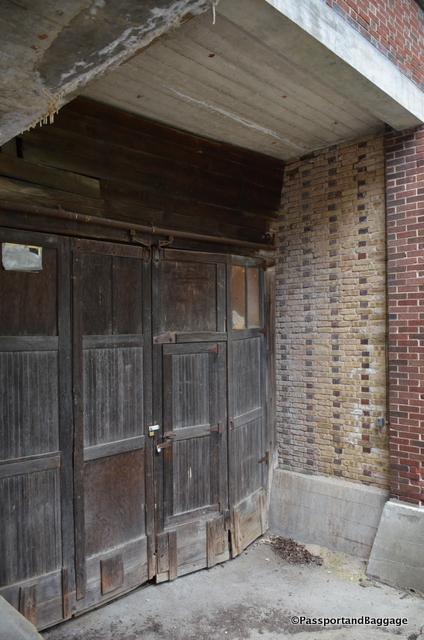
The interior of the building is yellow brick, the exterior red. The wythe wall construction uses every fourth red brick of the pattern to tie the two walls together.
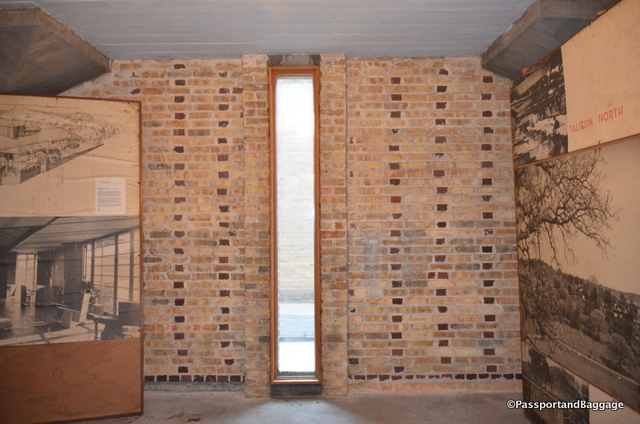
The windows of the storage areas in the building are 12 inch wide slits. This allows for more storage area along the walls and deters vandalism
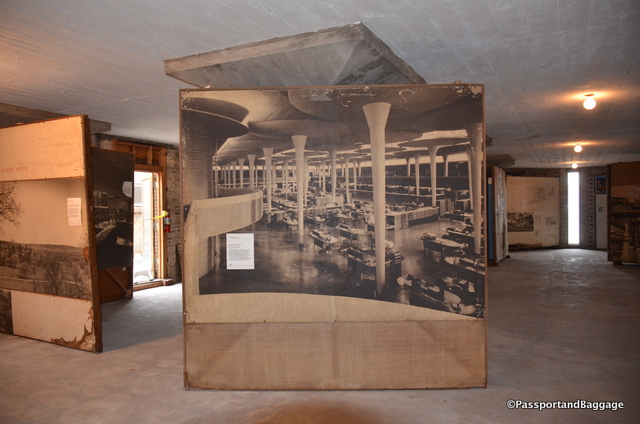
Presently the 2nd floor is graced by the remains of a retrospective of Wright, held in Europe, just before his death.
The cast concrete frieze on the warehouse is Frank Lloyd Wright’s first expression of Mayan forms. This building predates his use of these forms in Hollyhock House of 1920 in Los Angeles and the Millard House of 1923 in Pasadena, California.
The use of cast concrete most likely was new to the area. The concrete company hired was The Daughhetee family, with the workers being the Piasecki brothers. The concrete was mixed in a one bag mixer and then placed in wheelbarrows to be run up to the top floor. The concrete was poured with a crew of up to eight. There would be four on the ground and then two, three or four on the building as needed.
The contractor was Arthur Judevine, a trusted contractor of Frank Lloyd Wright.
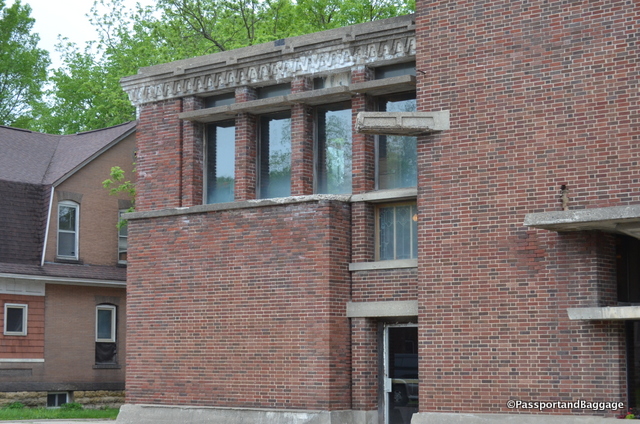
At three corners of the building are these slightly ornamented concrete projections. The plans show that they were for flagpoles and hanging gas lanterns.
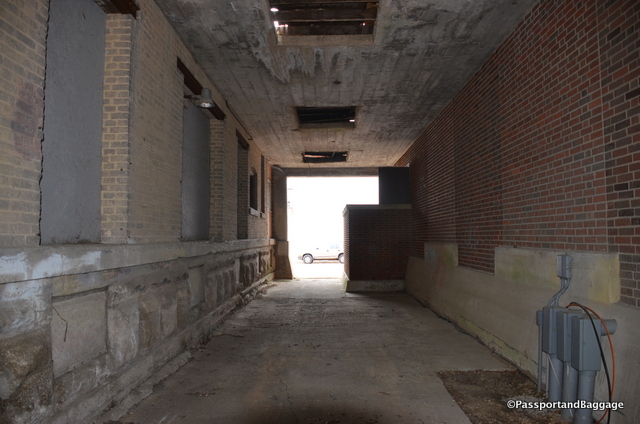
Looking down through the hallway between the old and new (unfinished) warehouse, one can see the change in dock height to first accommodate horse-drawn drays, and later motorized transport
The building now stands in the hands of The German Warehouse Conservancy. They have launched a $4million capital campaign to restore the building and give life back to it by turning it into a community use center.
The building is open for tours on Sundays. They are $10. There is a terrific 15-minute video at the beginning of the tour that helps put the history of the place in perspective.
I had the pleasure of being led around by Lou Arbegust, a founding member of the Conservancy, who’s passionate love of the building is infectious.
You are not allowed above the second floor and must sign a waiver, but the hour plus drive from Madison is well worth the visit.
