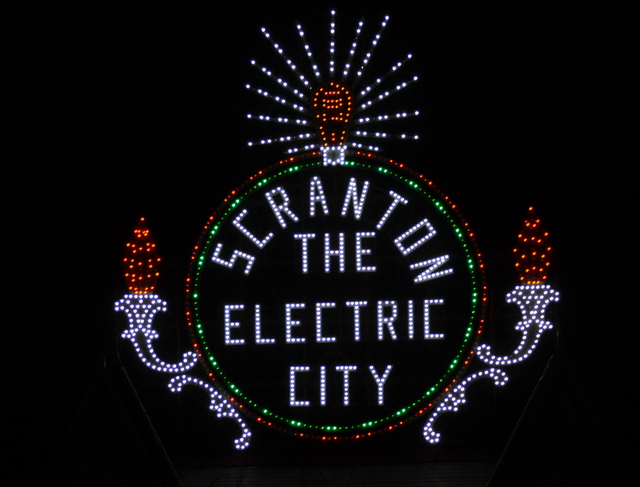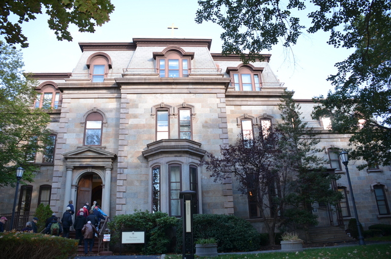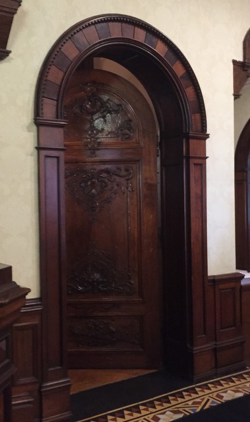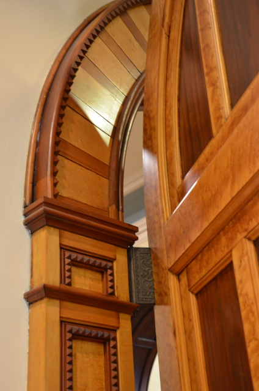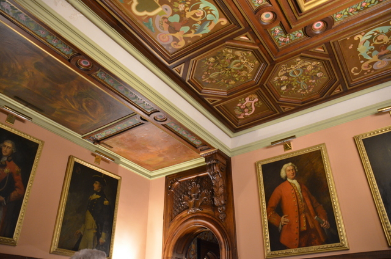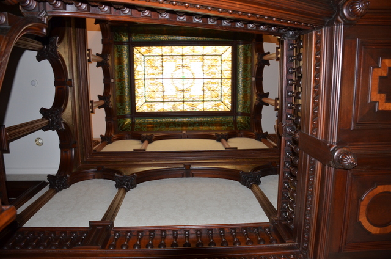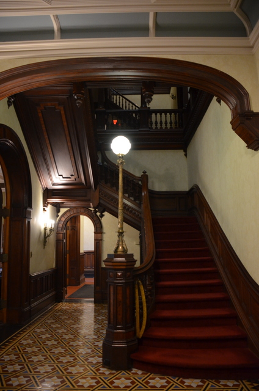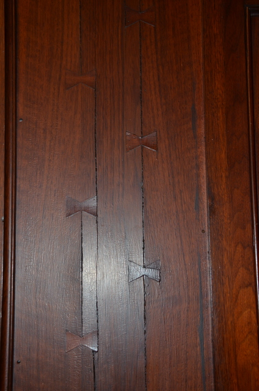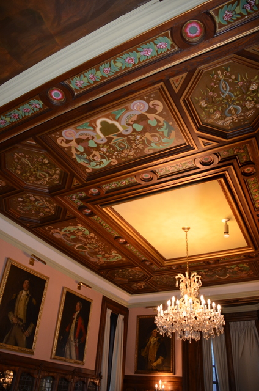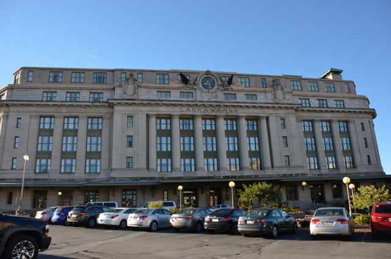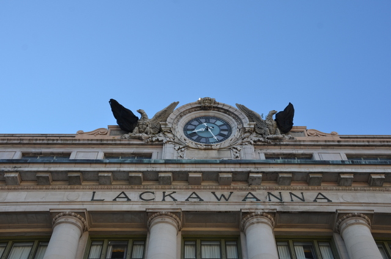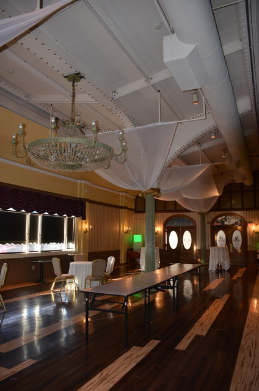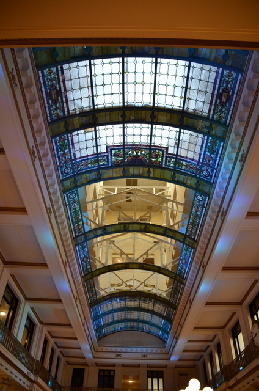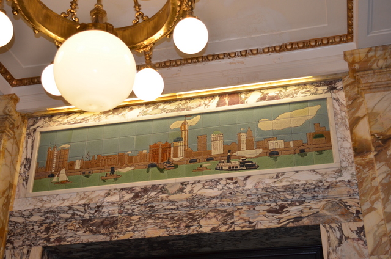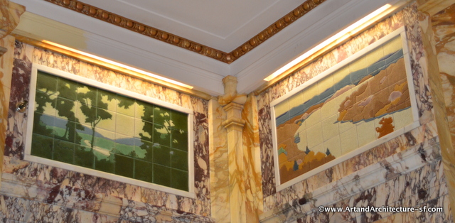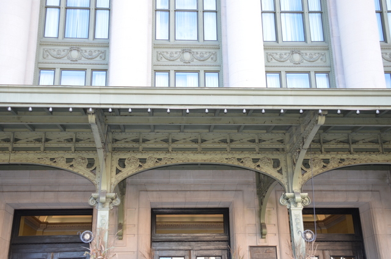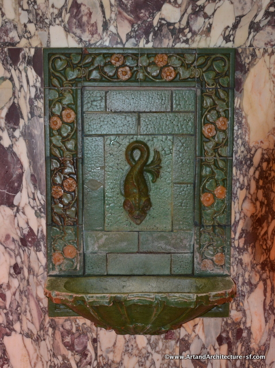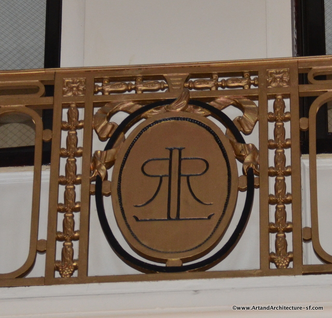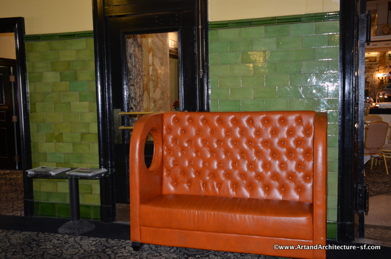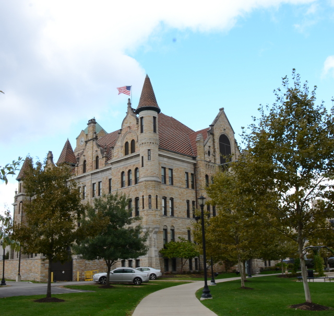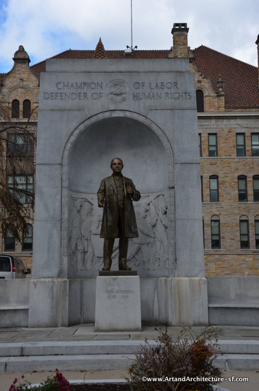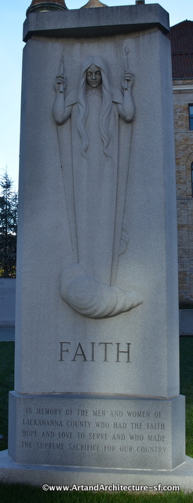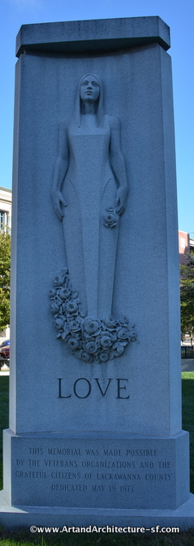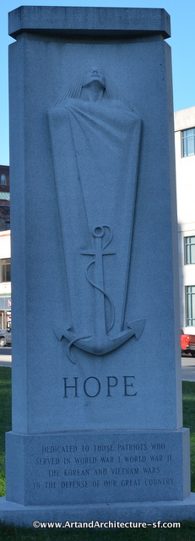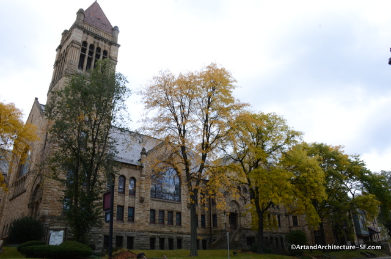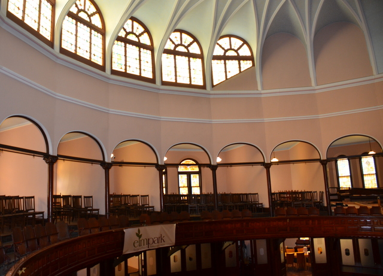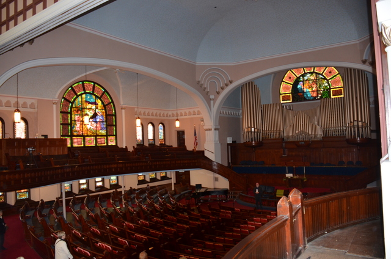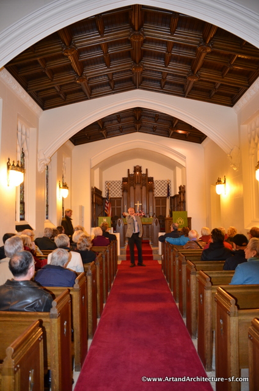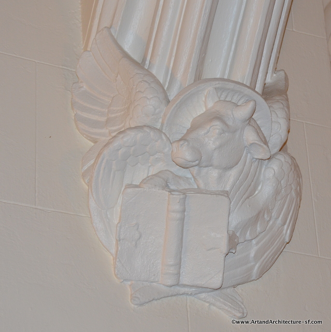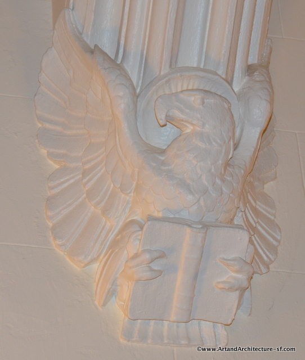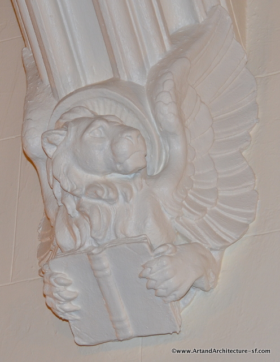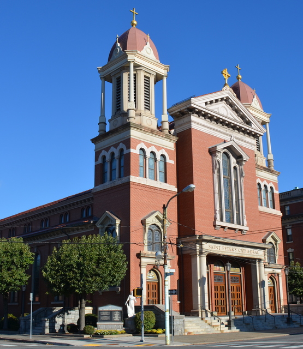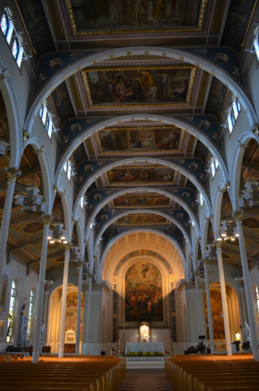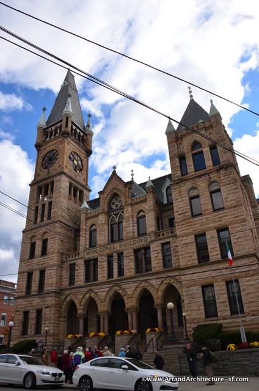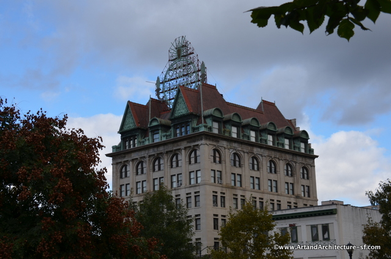October 2015
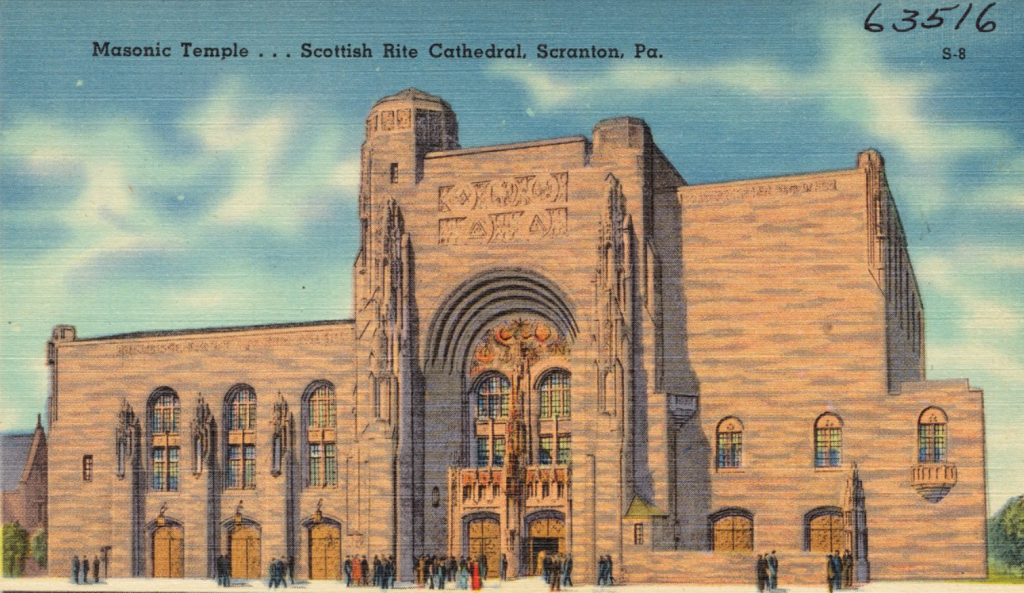
The Masonic Hall in Scranton Pennsylvania is so massive, this postcard is the only way to show it in its entirety.
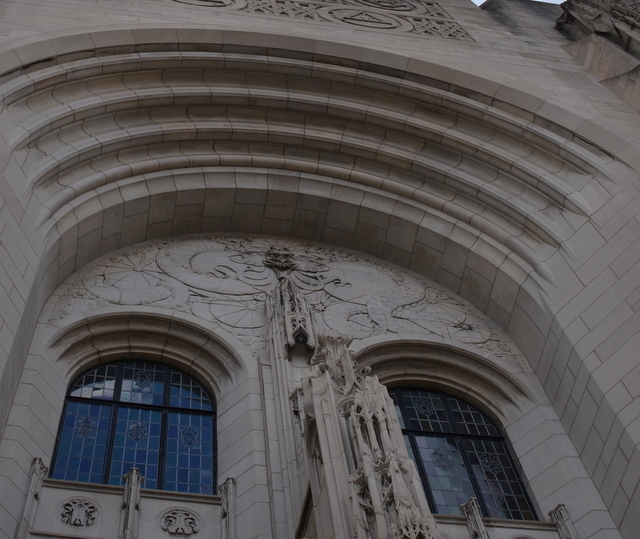
The building is loaded with Masonic iconography, including this dragon unfurling its wings over the entryway. The reference is to the Draconis star system which equals light, light being the symbol of education and the purpose of Freemasonry.
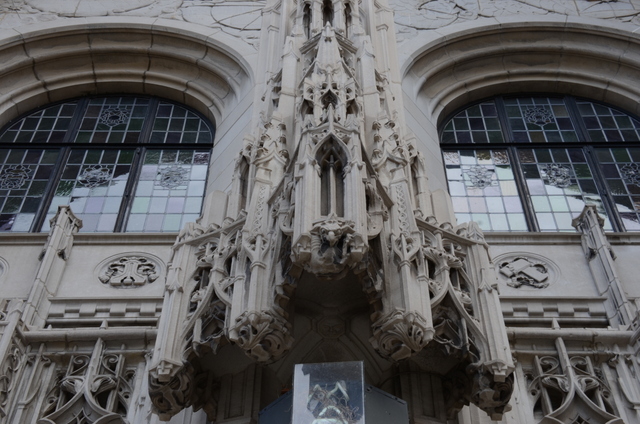
The building, designed by Raymond Hood includes both the Masonic Temple and Scottish Rite Cathedral. Today it is also home to the Scranton Cultural Center.
This architectural masterpiece is a combination of Gothic Revival, Romanesque Revival, Richardsonian Romanesque and contemporary Art Deco styles. The building, completed in 1930, was designed with a dual nature; it was built to house the more private Scottish Rite Cathedral and Masonic lodge while housing a theater and ballroom for public use.
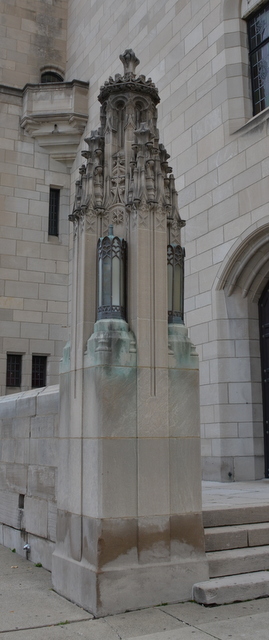
There are three entries to the building, and in the lobby there are two large sliding doors. The lobby is usually one very long hall, however, the sliding doors can be closed to allow the three entries to be closed off from each other and therefore private. The public entry to the theater or ballroom was through the center, and entry by members of the private areas through the doors on the right and the left.
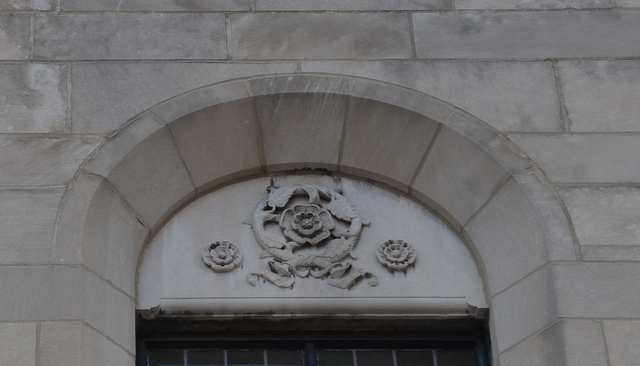 *
*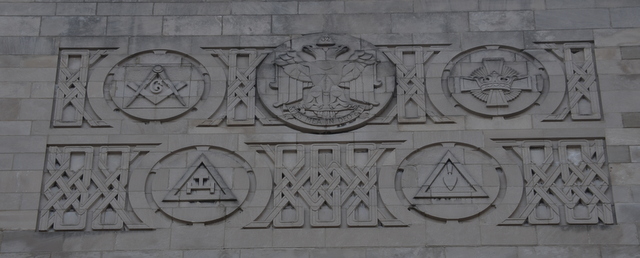 *
*
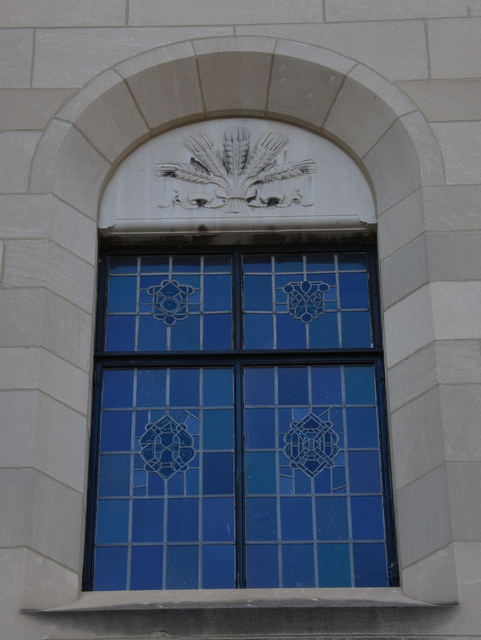
Symbols of Masonry can be found throughout the Masonic Temple and Scottish Rite Cathedral. The two-headed eagle, along with other symbols of various branches as well as the four cardinal virtues are engraved on the exterior of the building.
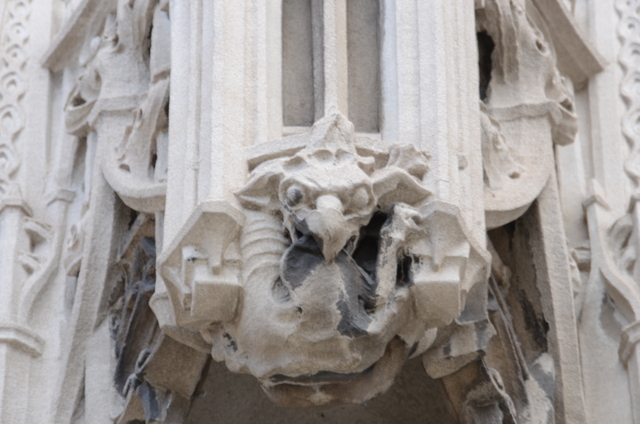
A Dragon on the most forward point of the front door ornamentation
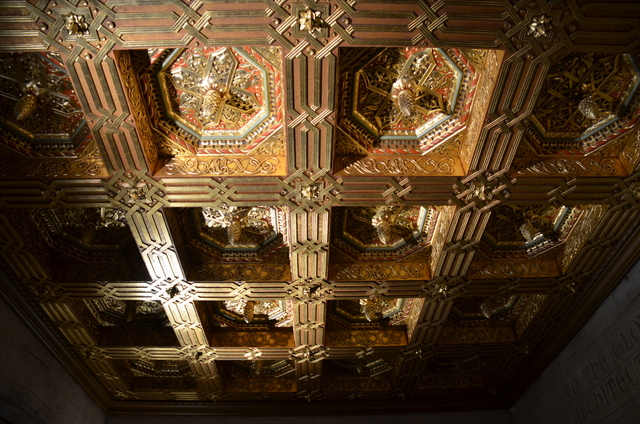
This ceiling is in the foyer of the entry of the public space.
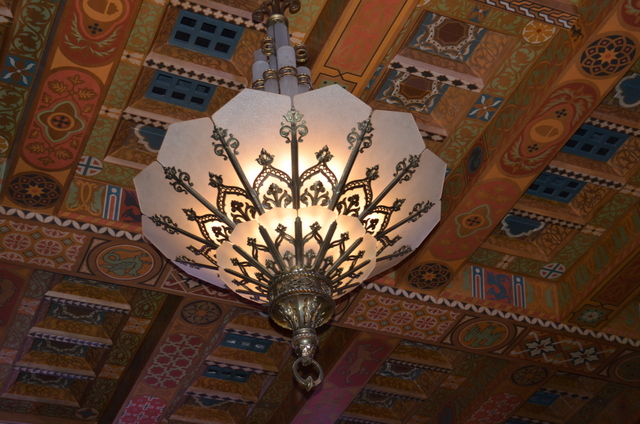
The ceiling of the ballroom with its Art Deco lighting
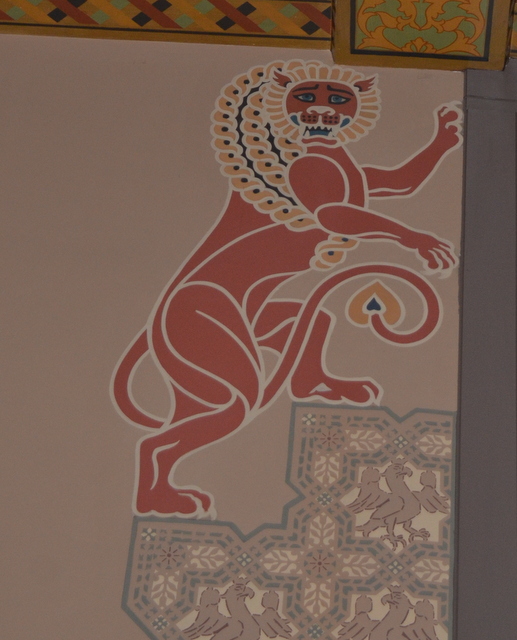
Stencils found on the walls of the ballroom
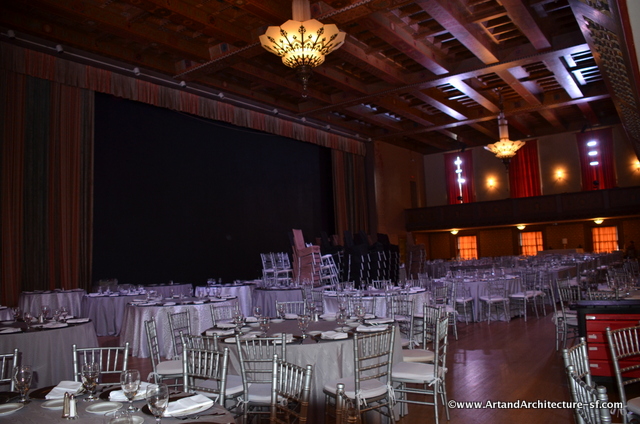
The ballroom getting ready for a wedding
The unique feature of this building is that the black screen that you see is also the backdrop for the theater, so it is possible to have both sides open and have a double facing stage.
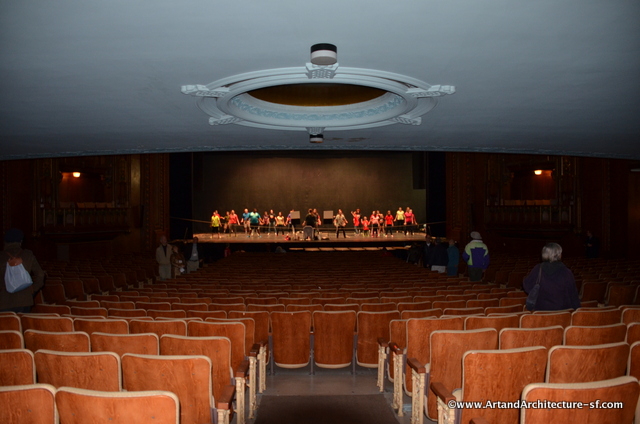
Looking toward the stage of the theater from the back of the room.
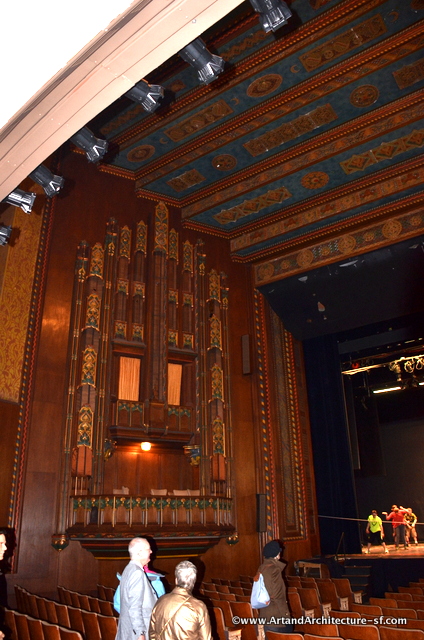
The ornamentation around the stage
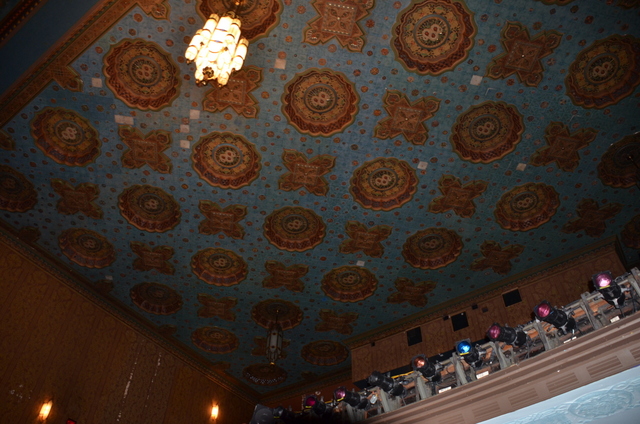
The patterned ceiling of the theater
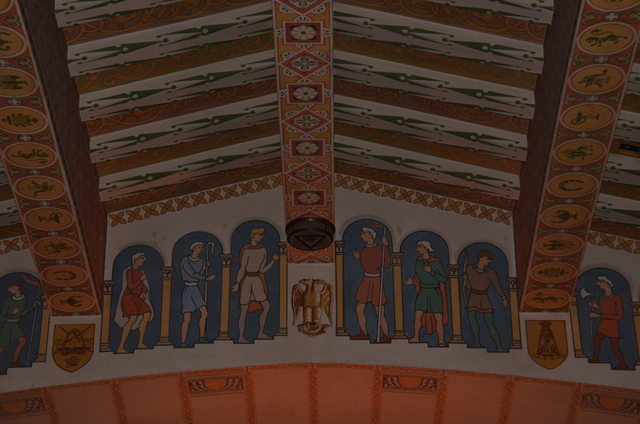
The ceiling where the Masons hold their ceremonies. Notice the two headed eagles. Frederick of Prussia introduced the symbol of the two headed eagle when the Scottish Rite was in its formative stages.
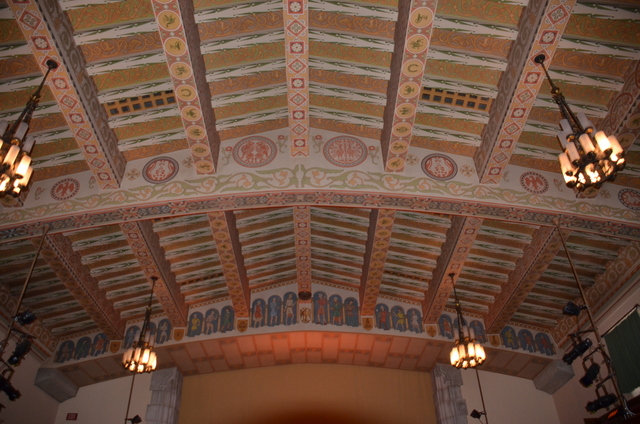
*
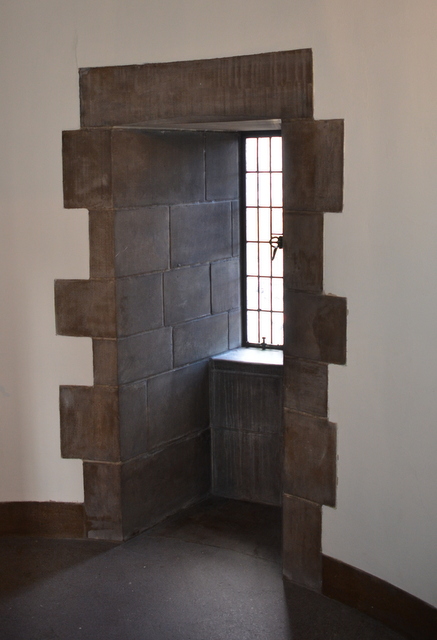
A window in the stairwell shows you the depth of the walls.
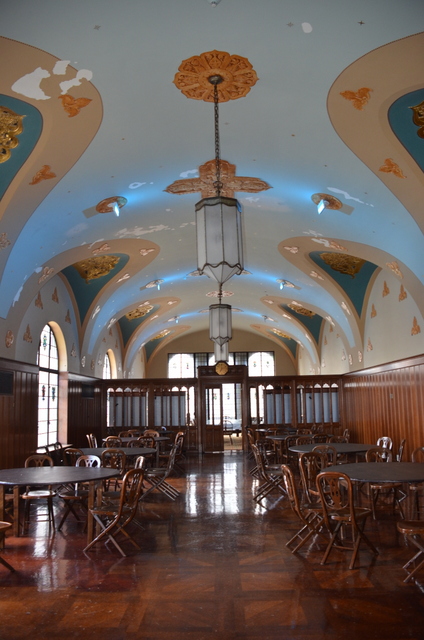
One of many meeting rooms that is still in need of restoration.
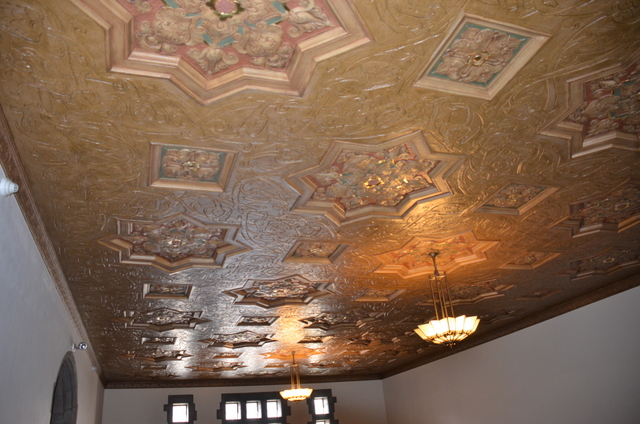
A patterned ceiling in one of the meeting rooms.
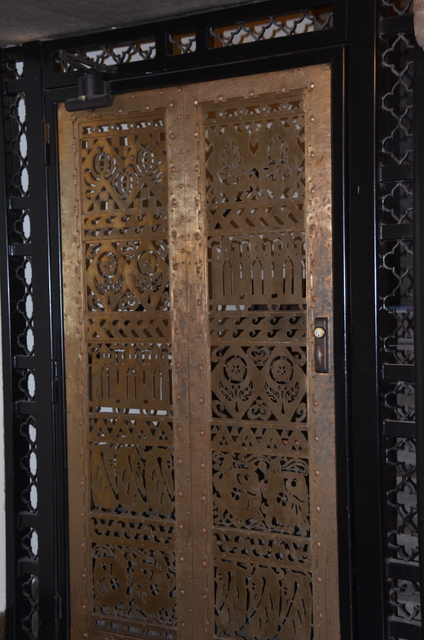
The elevator doors
The building is 180,000 square feet and is technically 10 stories, although only 5 are accessible to the public. There are 4 below ground and the turret that are not accessible.
There was originally an 8 lane bowling alley in one of the basement levels, it had a pin operated system that was not restorable, and the need for a bowling lane wasn’t really there, so it was removed.
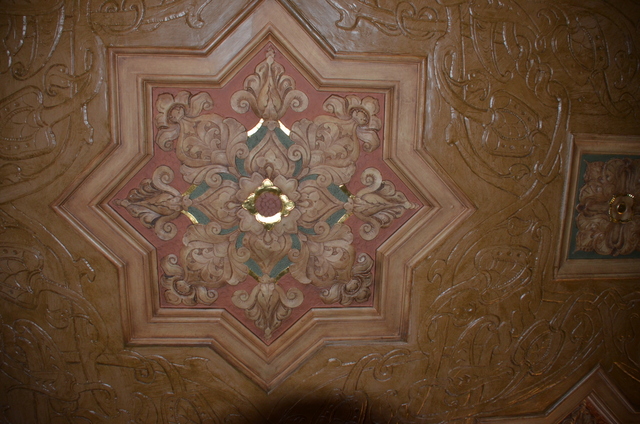
The flowerettes in the center of these ceiling rosettes begin wide open on the top floor and gradually close to the somewhat pinecone shape you see in the first floor lobby.
The people of Scranton and the Masonic members have worked hard to keep this building standing and a center piece of the community. The State of Pennsylvania holds the deed, and the building is on the Historic Register, these two items will keep it from being torn down and turned into a parking lot. The temple association has a lease back agreement and there are a lot of paying functions held in the building, such as weddings and theater events, and yet, it runs a $250,000/year deficit.
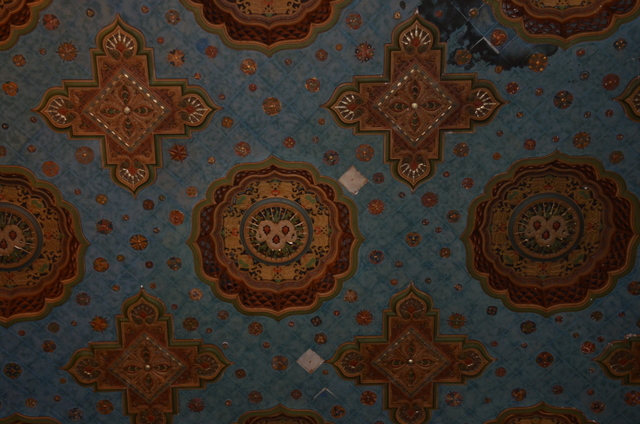 Despite a $1.5 million restoration on the 2000 standing/900 seated capacity theater/ballroom, the building needs another $14million to bring it back.
Despite a $1.5 million restoration on the 2000 standing/900 seated capacity theater/ballroom, the building needs another $14million to bring it back.
For more information, as well as how to donate, check out their website.
