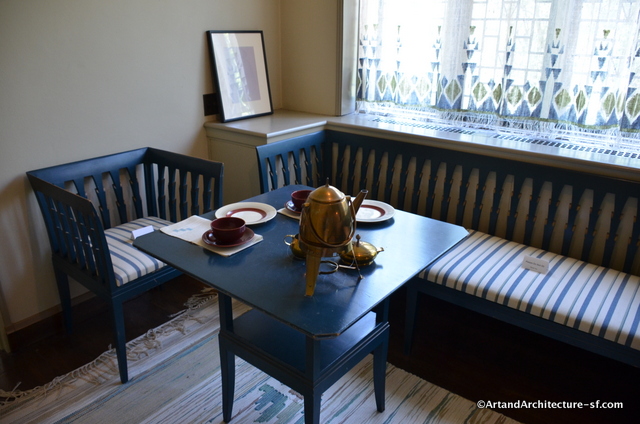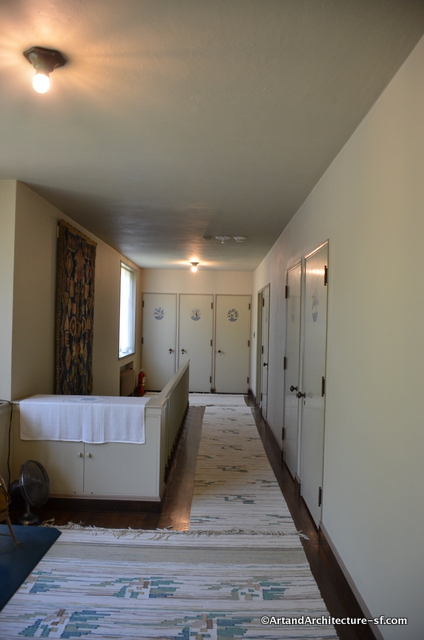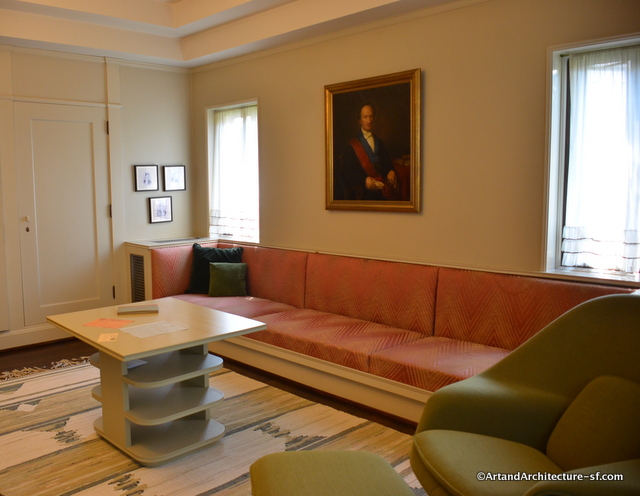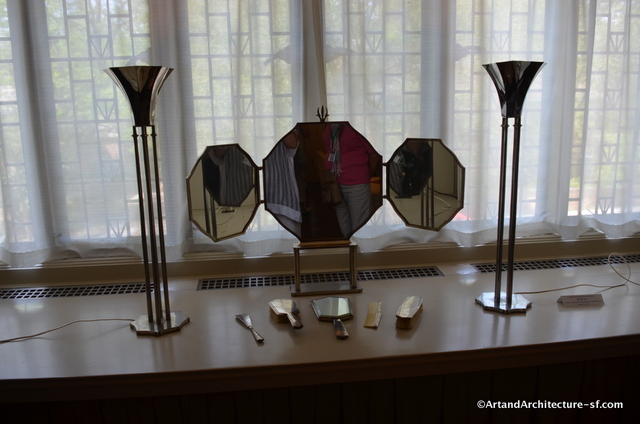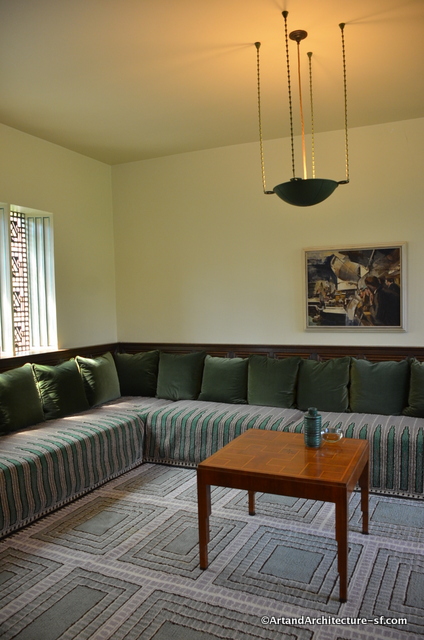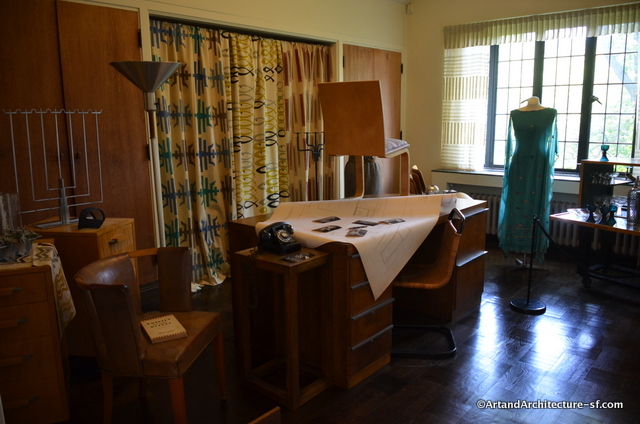Belle Isle
Detroit, Michigan
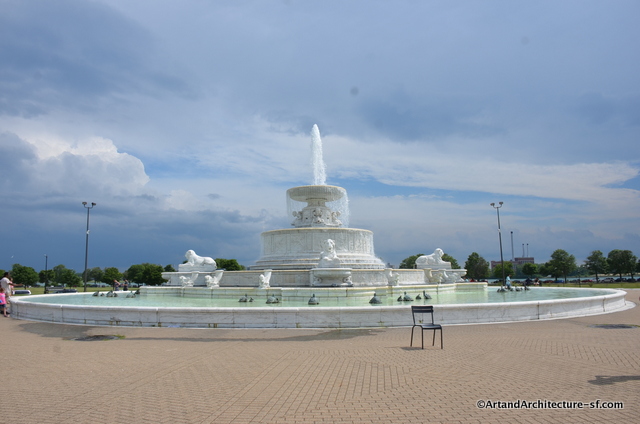
The James Scott Memorial Fountain was designed by architect Cass Gilbert and sculptor Herbert Adams, the fountain was completed in 1925 at a cost of $500,000
Belle Isle is a 982-acre island park in the Detroit River, between the United States mainland and Canada. Belle Isle is the largest city-owned island park in the United States and is the third largest island in the Detroit River. It is connected to mainland Detroit by the MacArthur Bridge.
One interesting story told about the island is part of Motor City history. It is said that one night in 1908 Byron Carter of Cartercar stopped to help a stranded motorist on Belle Isle. When he cranked her Cadillac, it kicked back and broke his jaw. Complications from the injury turned into pneumonia and he died. The incident motivated Henry Leland, founder of Cadillac Motors to state that “The Cadillac car will kill no more men if we can help it” and to hire Charles Kettering, who established Delco and developed the electric self-starter.
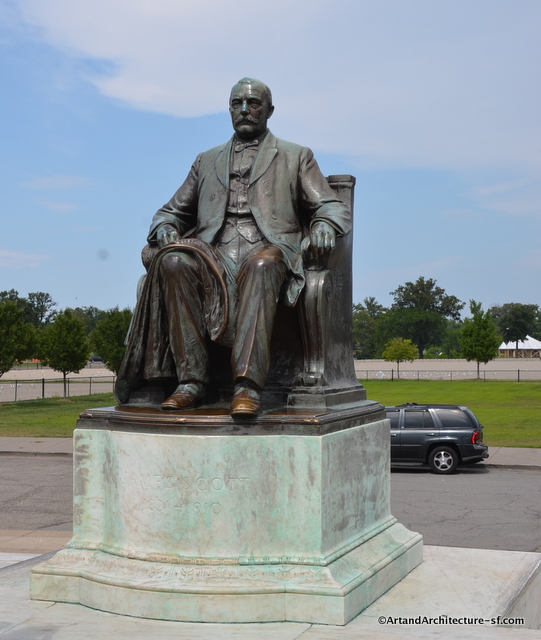
James Scott was left a sizable fortune by his father who invested in Detroit real estate. Scott was described by twentieth-century author W. Hawkins Ferry as a “vindictive, scurrilous misanthrope” who attempted to intimidate his business competitors and when this was unsuccessful, he filed suit. Perhaps for these reasons, Scott died in 1910 with no heirs or colleagues and he bequeathed his estate to the City of Detroit with the condition that the fountain include a life-sized bronze statue of him.
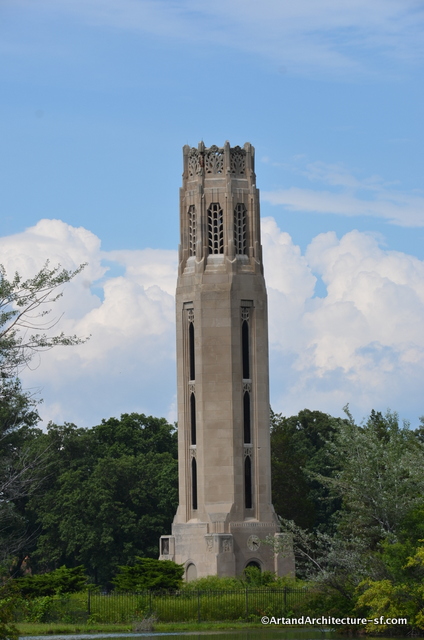
The Nancy Brown Peace Carillon
The 85-foot Neo-Gothic carillon cost nearly $59,000 when it was built. The tower was designed by Clarence E. Day, brother-in-law of James E. Scripps, the publisher of the Detroit News. The builder was Harlow A. Amsbary. Nancy Brown was the pen name of a Detroit News columnist who wrote the Experience Column from 1919 to January of 1942. Her real name was Annie Louise Brown.
The concept of the Peace Carillon came from a reader. In 1934, Nancy Brown promoted the idea in her column. It was built by readers who sent in nickels and dimes through Brown’s fundraiser and dedicated in 1940.
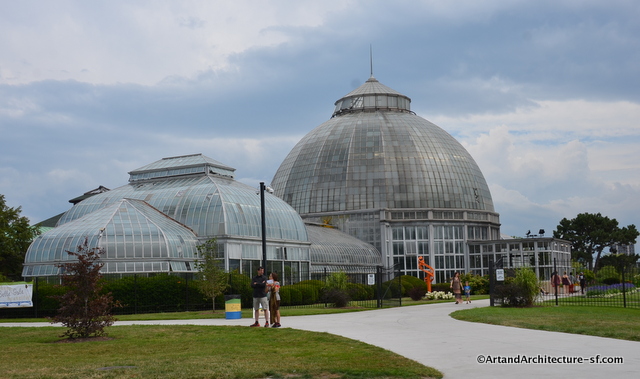
The Anna Scripps Whitcomb Conservatory is the oldest continually-running conservatory in the United States. It is named for Anna Scripps Whitcomb, who left her collection of 600 orchids to Detroit in 1955. Anna Scripps Whitcomb was the daughter of The Detroit News founder James E. Scripps
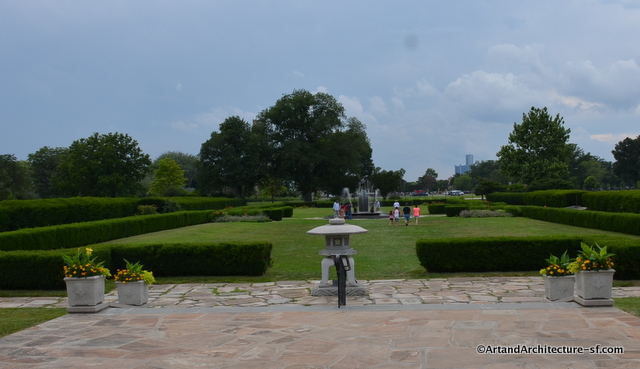
Outside of this Conservatory sits a Japanese Stone Lantern made of white granite. The lantern, or Tohro as it is traditionally called, was presented to the City of Detroit by their sister city, Toyota, to commemorate the 25th year of their sister city relations. The lantern is inscribed with the Japanese word for “friendship”. Behind the lantern is the Levi L. Barbour Memorial Fountain, designed by sculptor Marshall Fredericks and dedicated June 25, 1937. Barbour was an industrialist who pushed for Detroit acquiring Belle Isle, and left money to the City to erect a monument in his honor “in order to inspire others to be charitable.”
Construction began in 1902 on the Aquarium and Horticultural Building, as it was called then. The two buildings, designed by famed Detroit architect Albert Kahn, opened on August 18, 1904, and were originally joined where one could walk between the two structures without leaving the building.
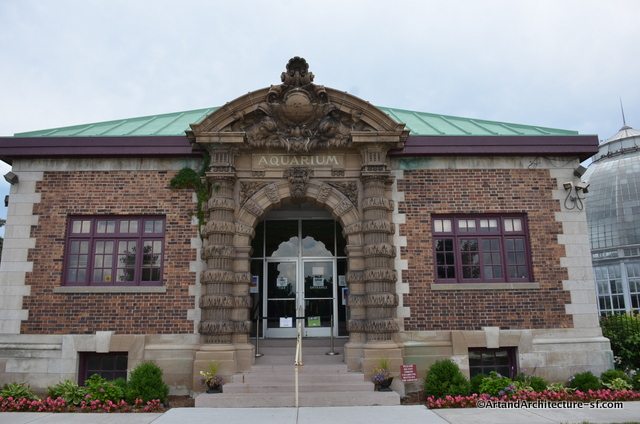
The Belle Isle Aquarium is the oldest aquarium in the country. In 2005, the city of Detroit announced that the Aquarium was to be closed due to lean economic times for the city. The building remained closed to the public until the Belle Isle Conservancy reopened it on September 15, 2012.

The lily pond is located between the conservatory building and the Belle Isle Aquarium. It was not part of the original design but constructed in 1936. The rocky walls were created with 200 tons of moss-covered limestone boulders that were brought from the construction of the Livingstone Channel in the Detroit River near Amherstburg, Ontario. The pond is home to Japanese koi that are maintained by volunteers and are held in the Aquarium basement during winter.
Belle Isle is the embodiment of what it is to live in Michigan, spending summers on the water. Beach goers and picnickers abound on Belle Isle in the summer. Signs of family reunions, birthday parties, and get-togethers are everywhere, parking is plentiful and all types of water activities available to those that visit the island.
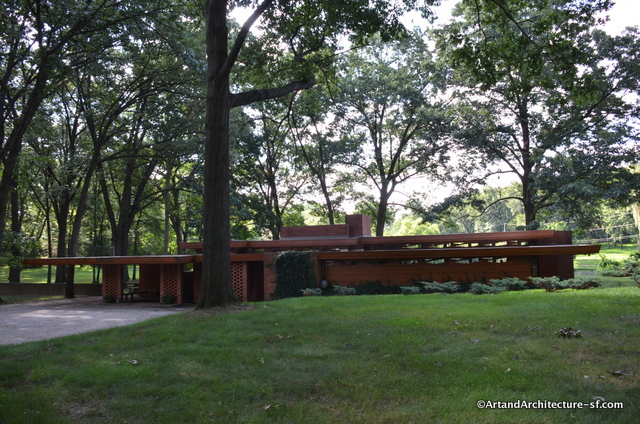
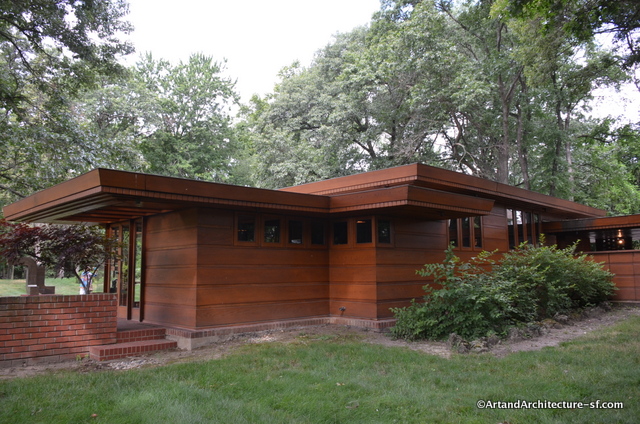 In the summer of 1941, the Smiths traveled to Taliesin, met with Wright, and he agreed to design a home for them with an initial budget of approximately $9,000.00.
In the summer of 1941, the Smiths traveled to Taliesin, met with Wright, and he agreed to design a home for them with an initial budget of approximately $9,000.00.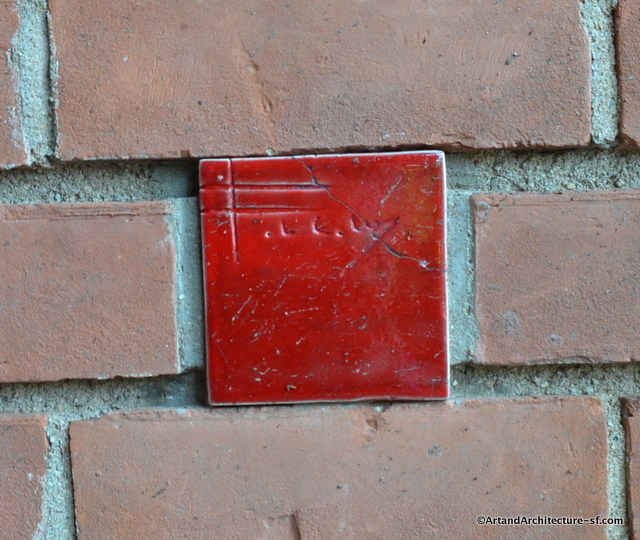
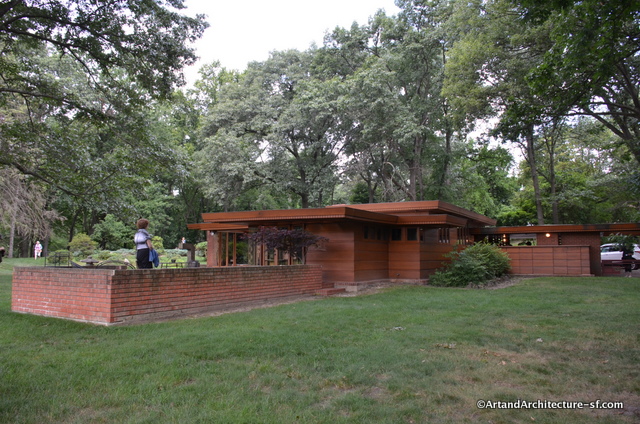 On Wright’s advice, Smith acted as his own general contractor in order to save money and maintain the quality standards he expected. He recruited skilled workers who wanted to work on a home designed by Wright so much that they would accept lower pay than usual. Suppliers of building materials also provided goods such as 14,000 board feet of red tidewater cypress lumber at discounted prices because of their wish to be involved with a Wright project. Shopping center developer A. Alfred Taubman provided all of the windows at a deep discount because he considered the house a “fantastic structure”.
On Wright’s advice, Smith acted as his own general contractor in order to save money and maintain the quality standards he expected. He recruited skilled workers who wanted to work on a home designed by Wright so much that they would accept lower pay than usual. Suppliers of building materials also provided goods such as 14,000 board feet of red tidewater cypress lumber at discounted prices because of their wish to be involved with a Wright project. Shopping center developer A. Alfred Taubman provided all of the windows at a deep discount because he considered the house a “fantastic structure”.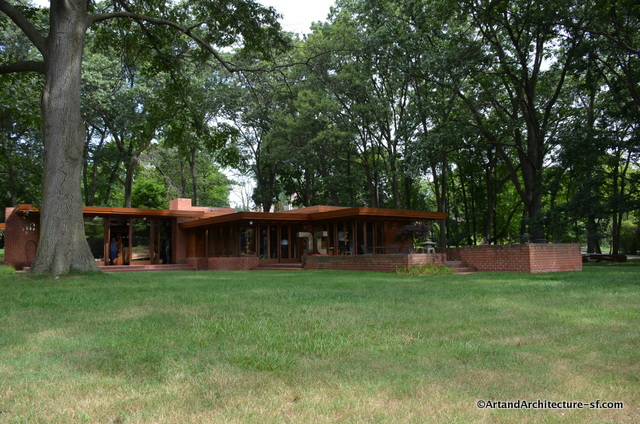
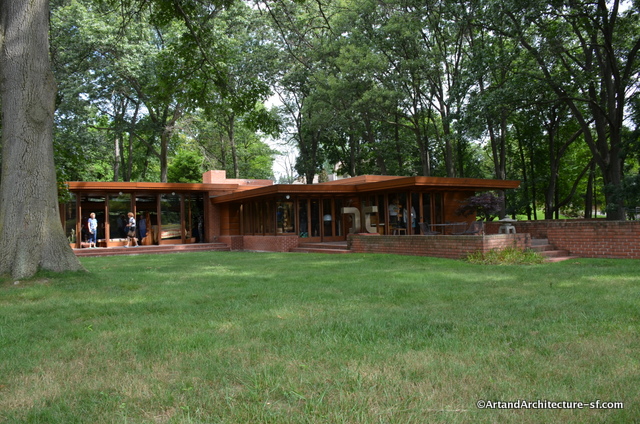
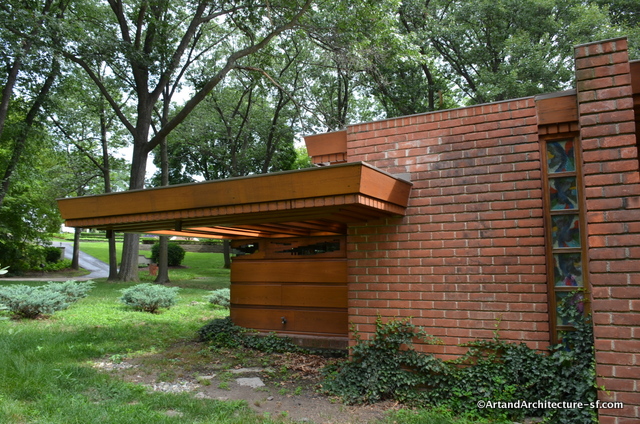
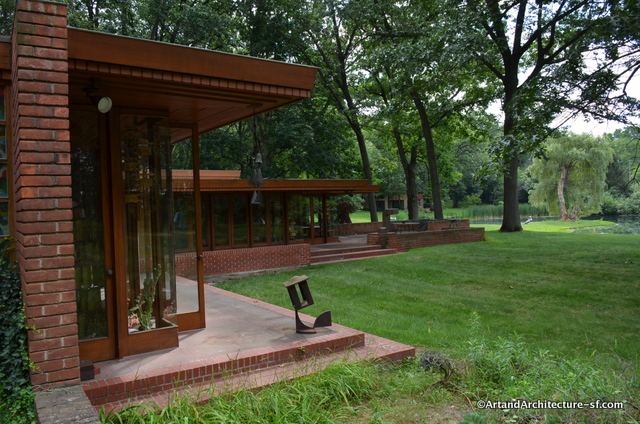 The home is now on the National Register of Historic Places.
The home is now on the National Register of Historic Places.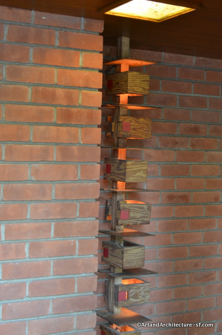
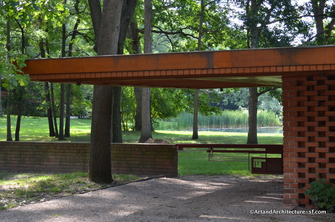
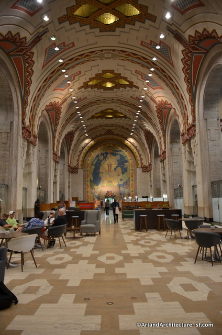
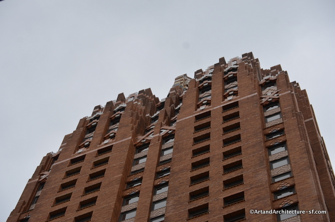
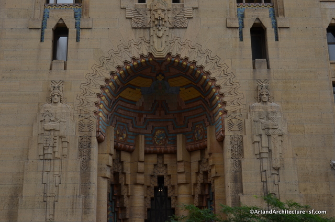
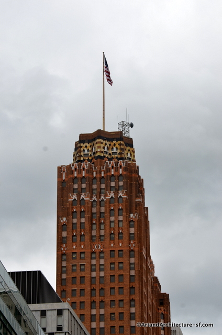
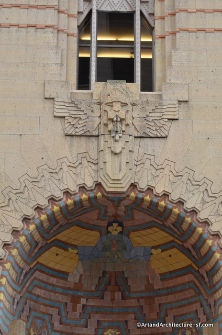
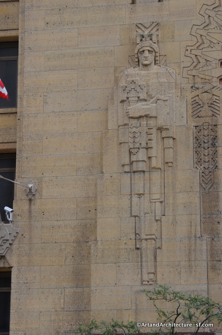
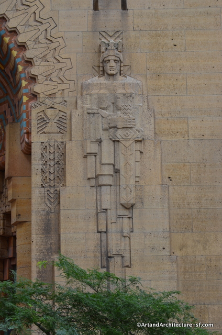

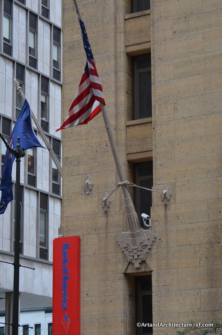
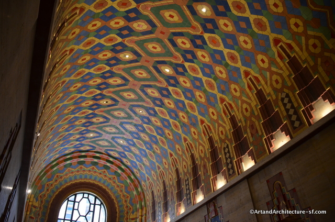
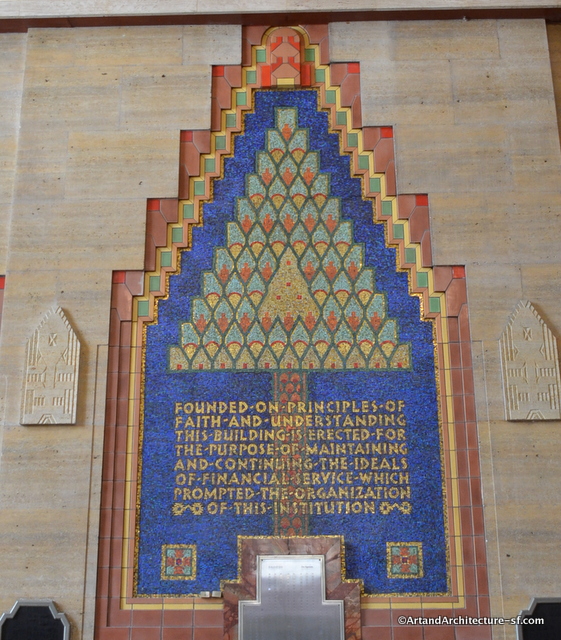
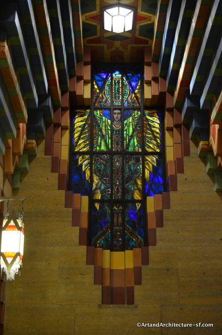
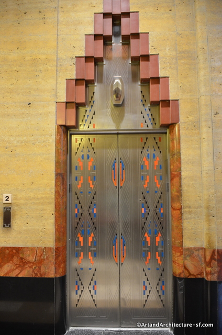
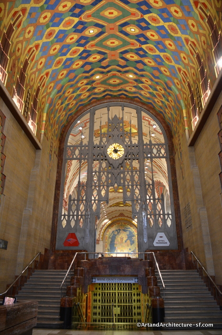
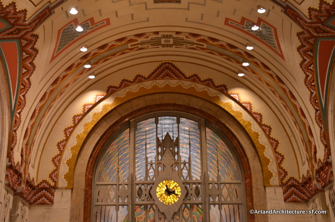
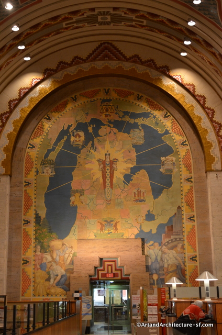
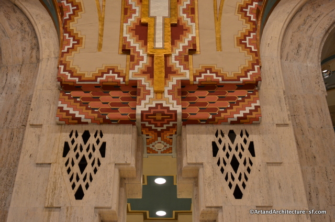
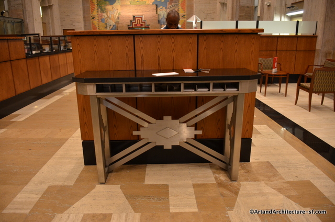
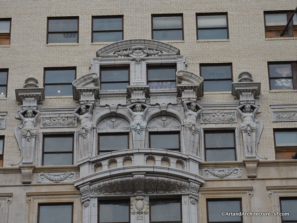
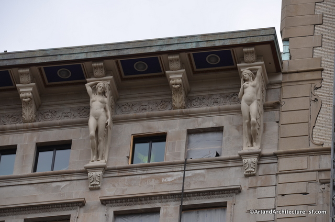
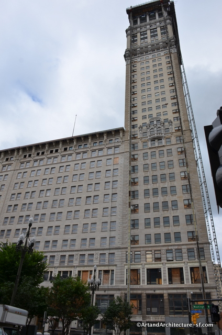
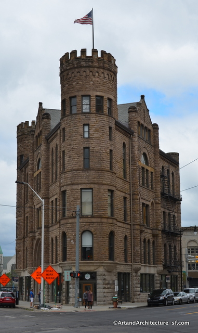
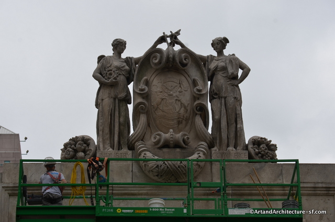
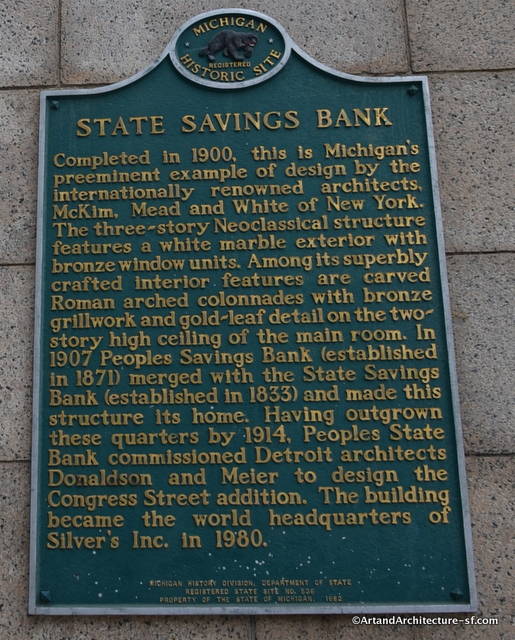
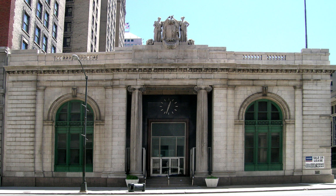
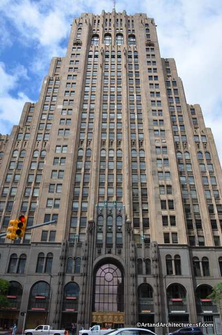
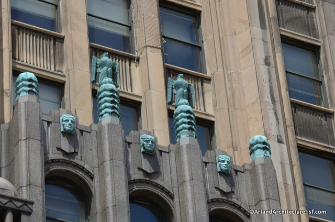
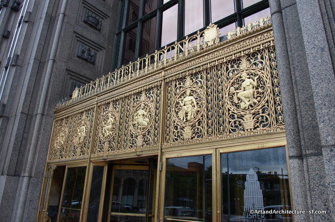
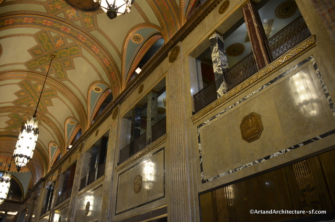
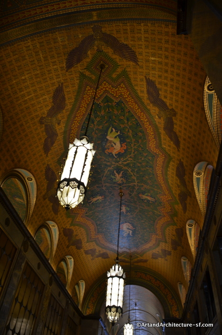
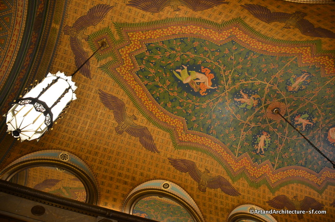
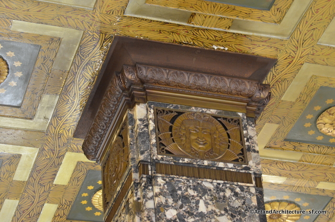
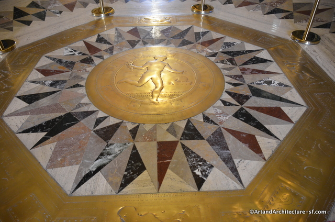
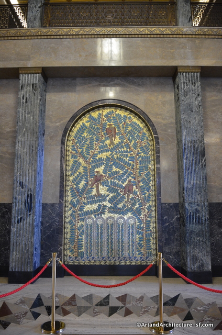
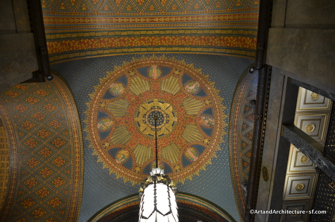
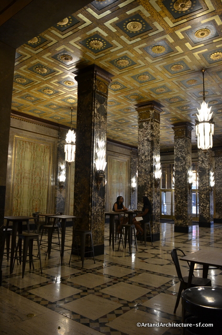
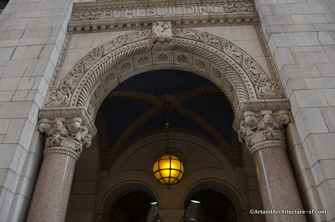
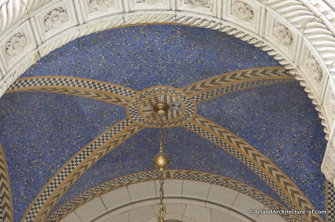
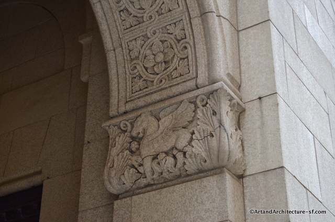
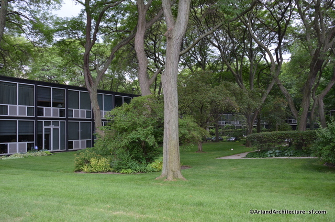
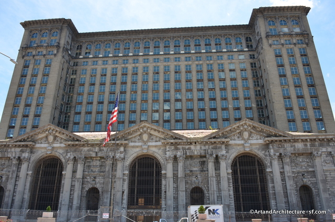
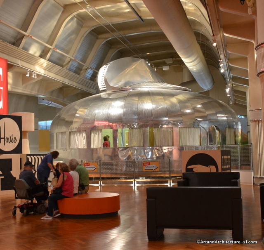

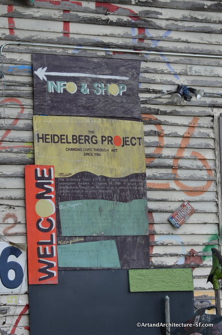
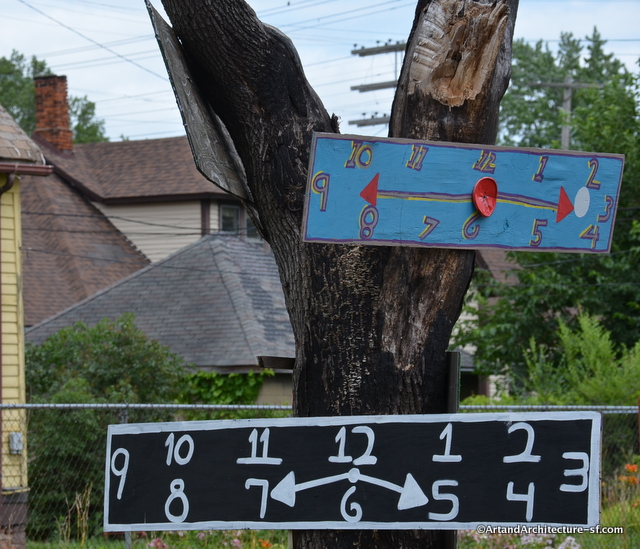
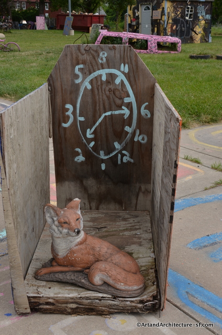
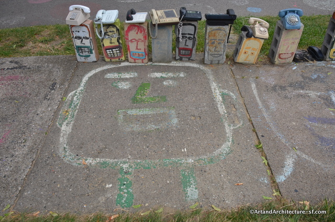
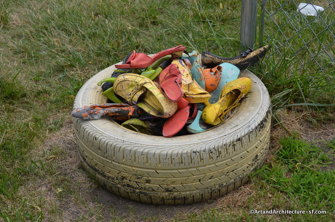
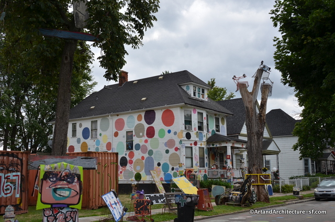

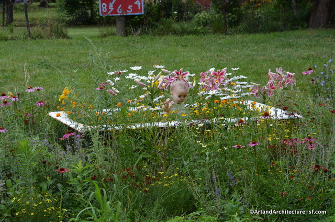

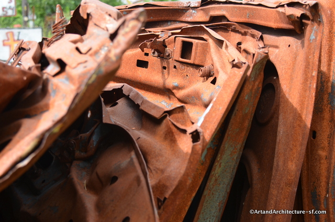
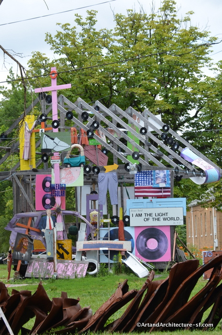

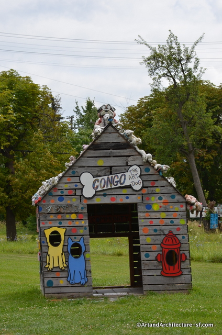
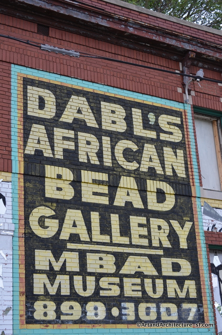
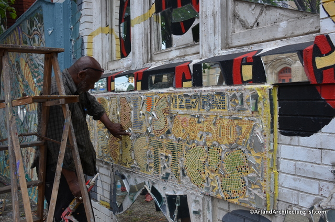
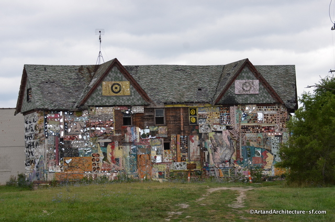
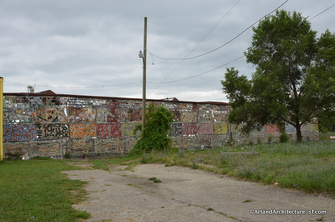
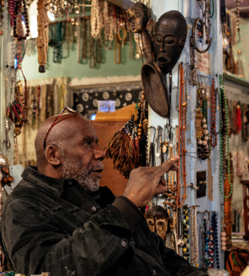
 Olayami Dabls’ visual story telling uses a wide range of materials. His work uses references from African material culture to tell stories about the human condition. Using iron, rock, wood, and mirrors, Dabls found that these four materials are primary building blocks that speak universally to all cultures.
Olayami Dabls’ visual story telling uses a wide range of materials. His work uses references from African material culture to tell stories about the human condition. Using iron, rock, wood, and mirrors, Dabls found that these four materials are primary building blocks that speak universally to all cultures.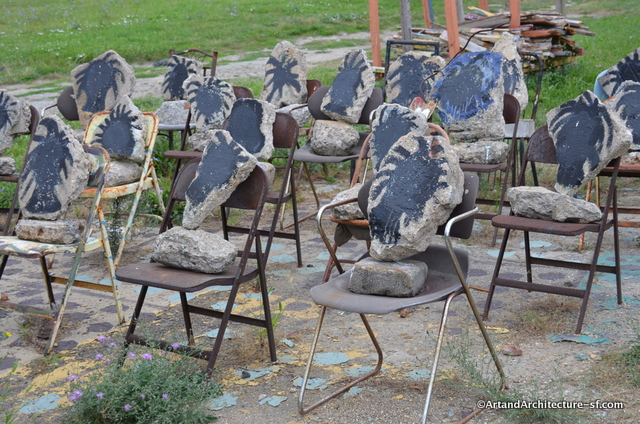
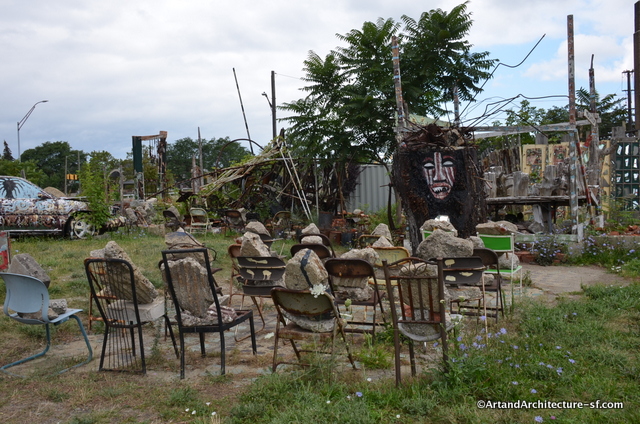
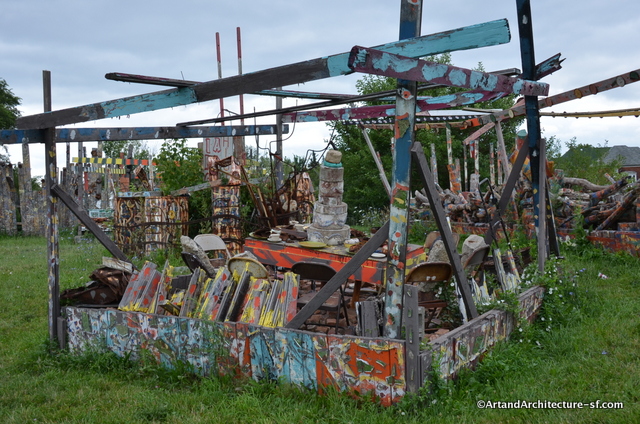
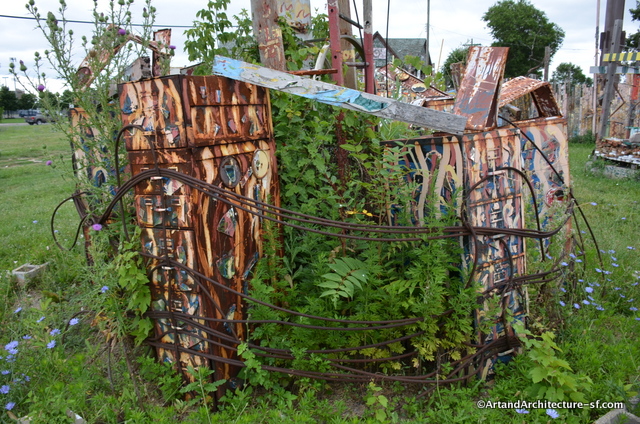
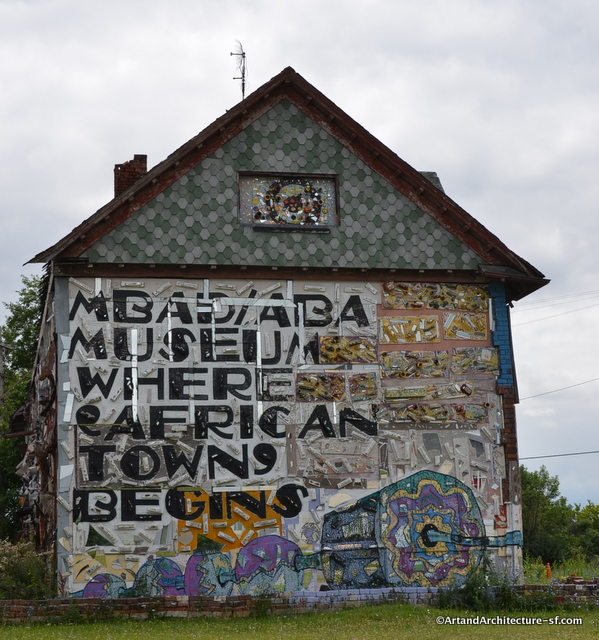
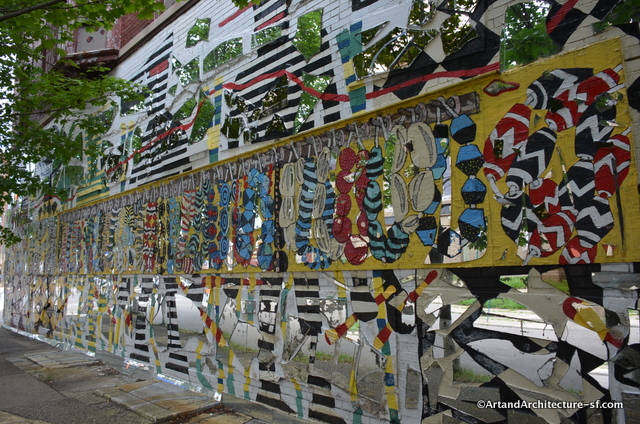
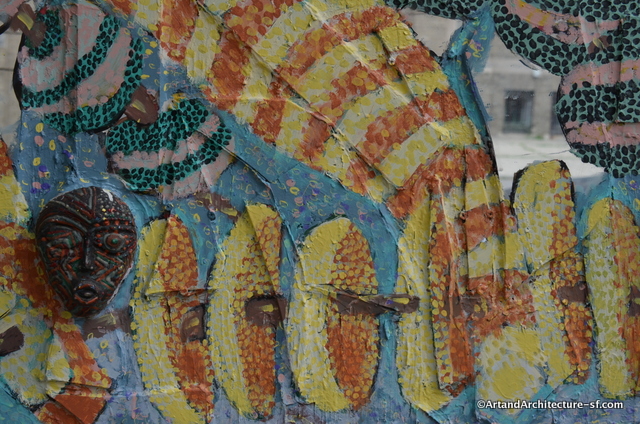
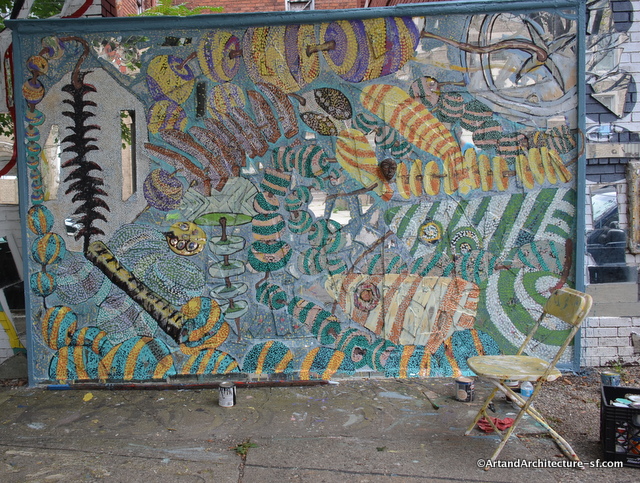
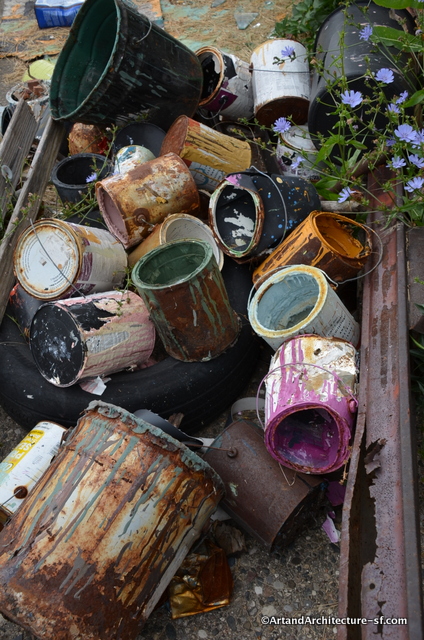
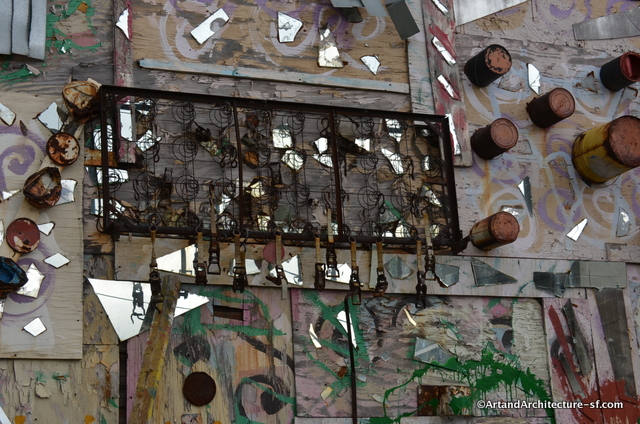
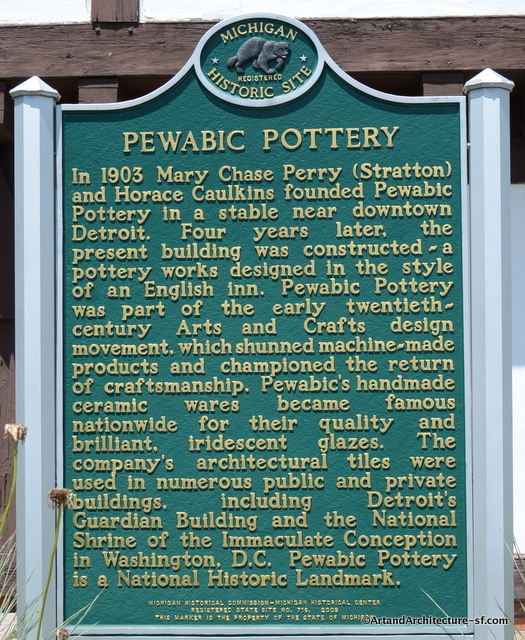
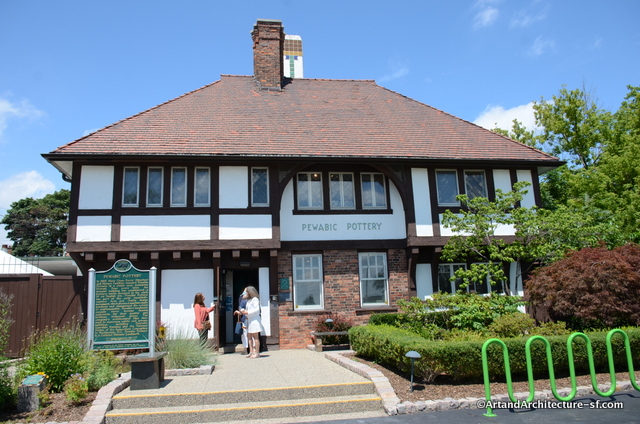
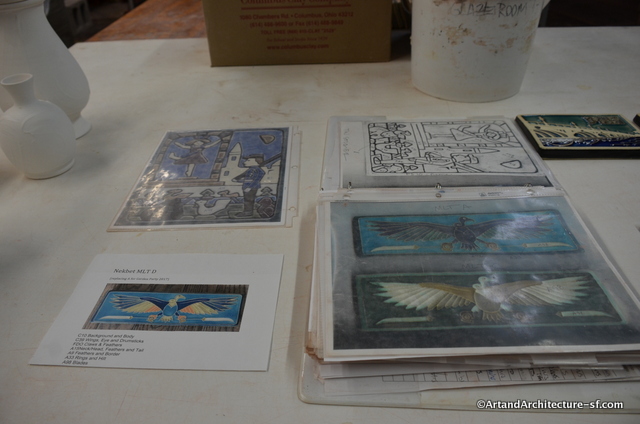 Under Mary Stratton’s artistic leadership, Pewabic Pottery employees created lamps, vessels, and architectural tiles. They were known for their iridescent glazes and architectural tiles.
Under Mary Stratton’s artistic leadership, Pewabic Pottery employees created lamps, vessels, and architectural tiles. They were known for their iridescent glazes and architectural tiles.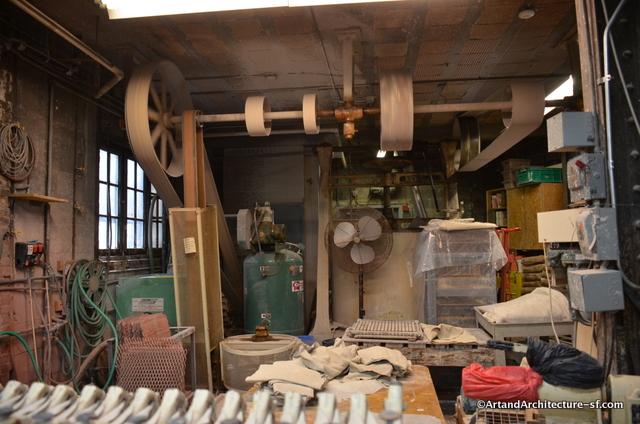
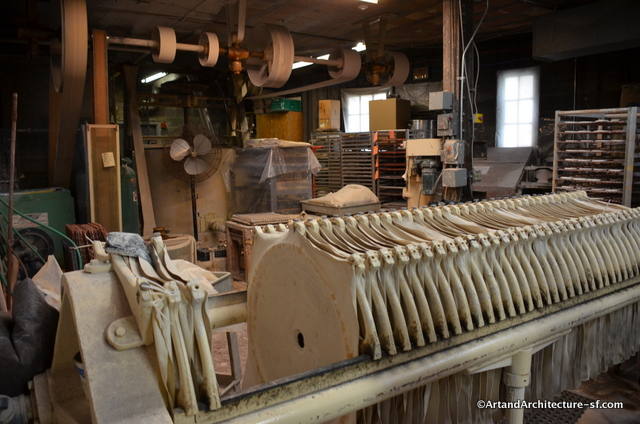
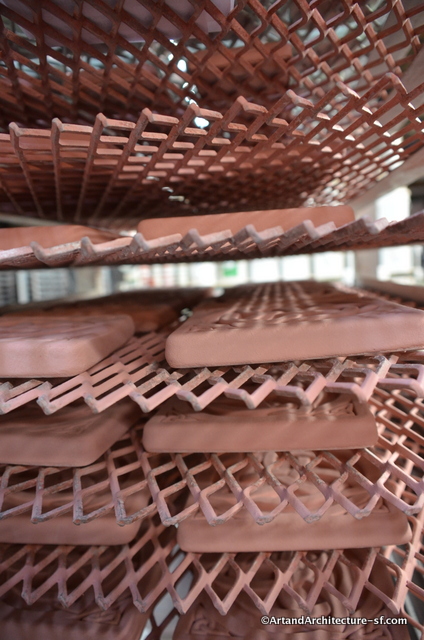
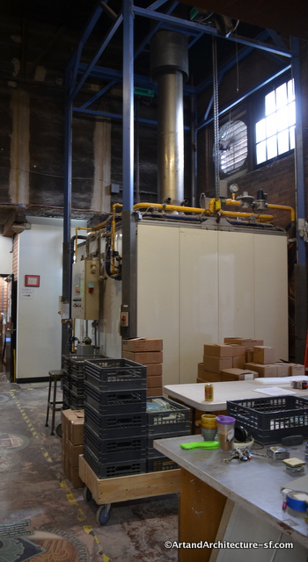
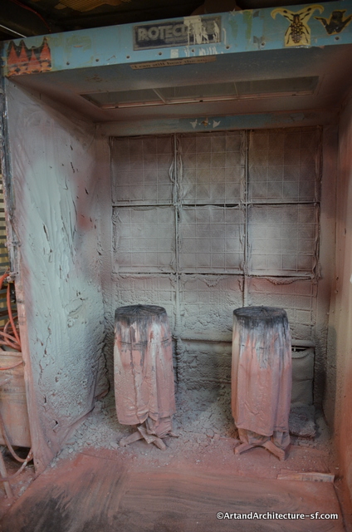
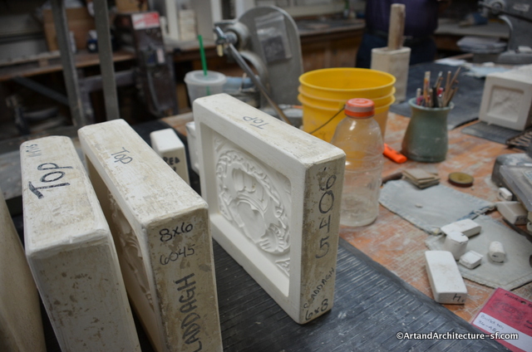
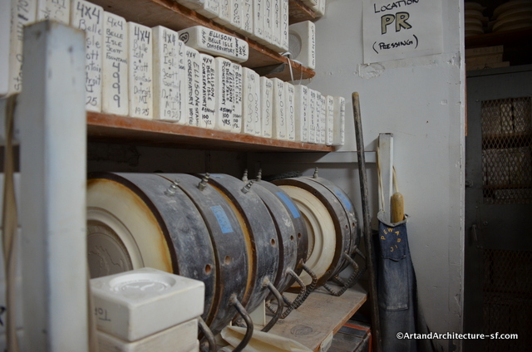
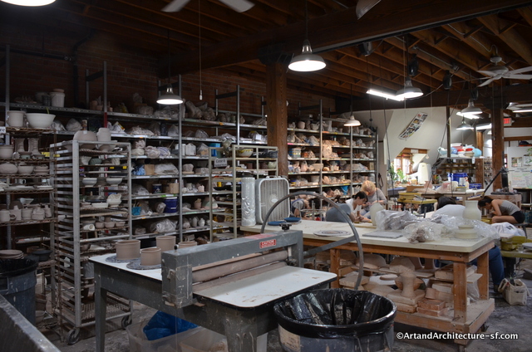
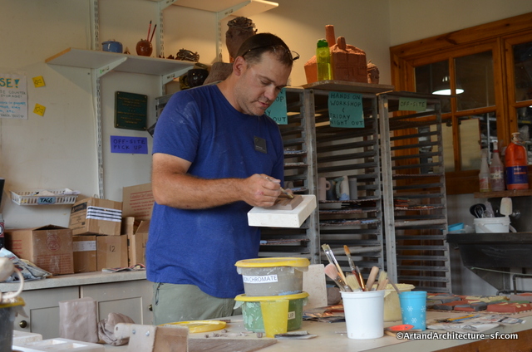
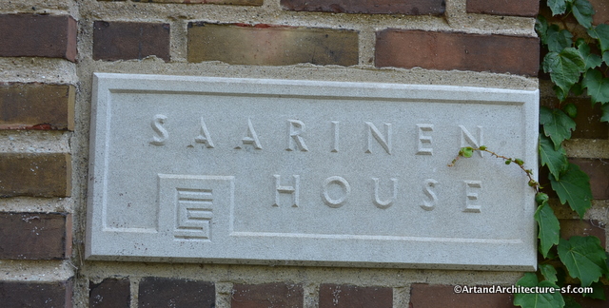
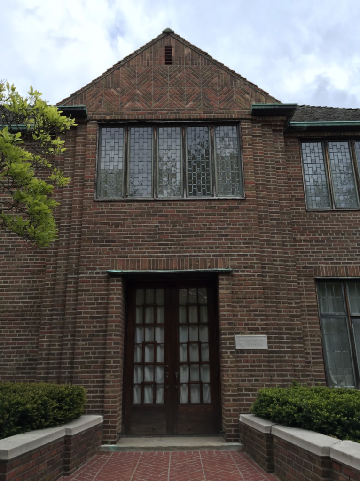
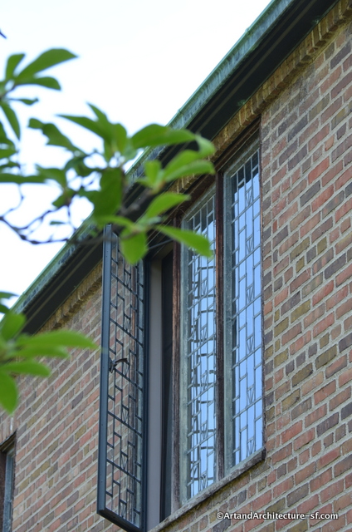
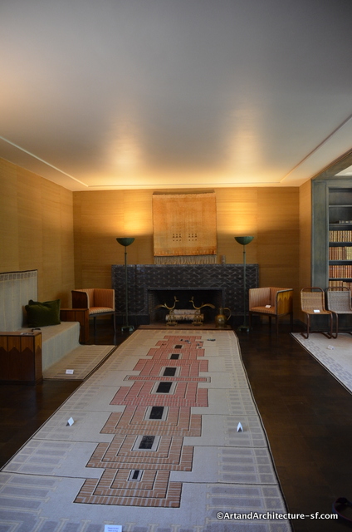
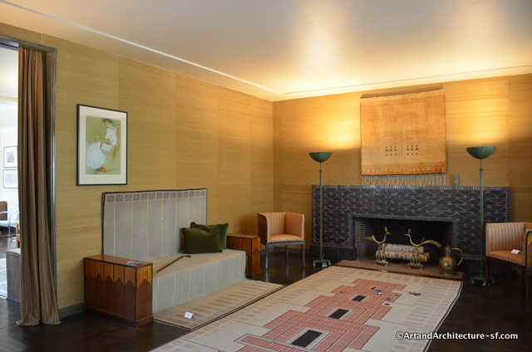
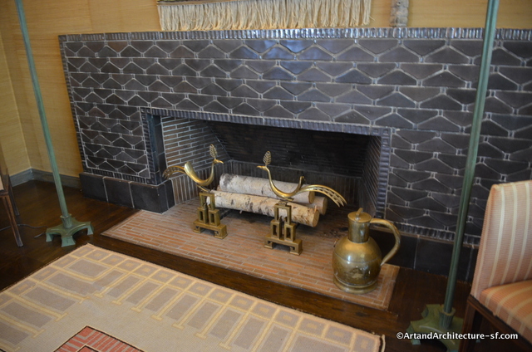
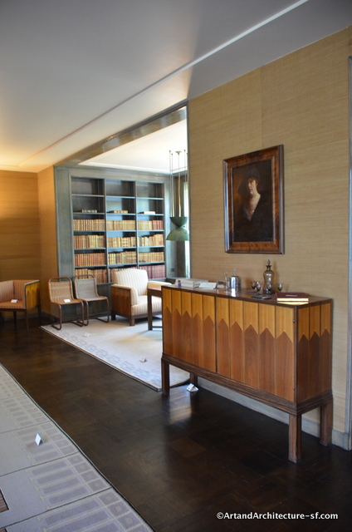
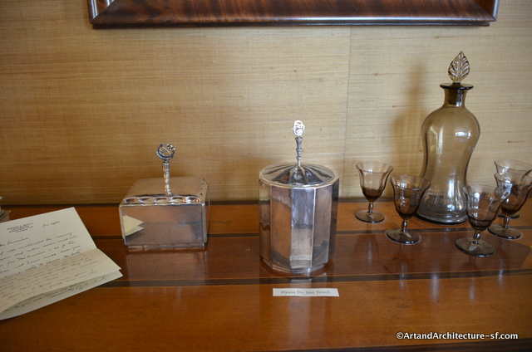
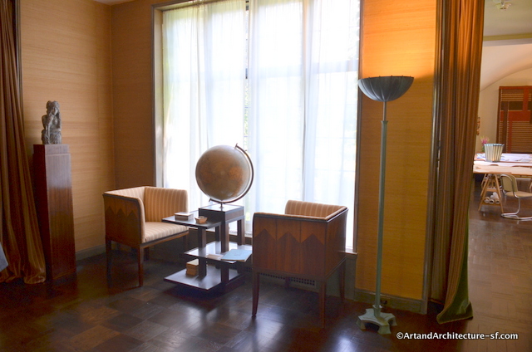
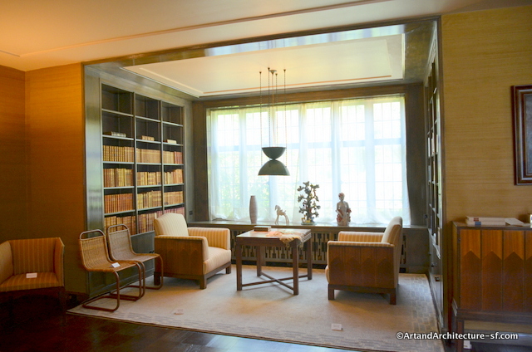
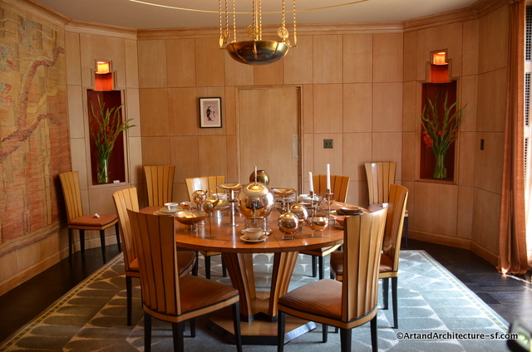
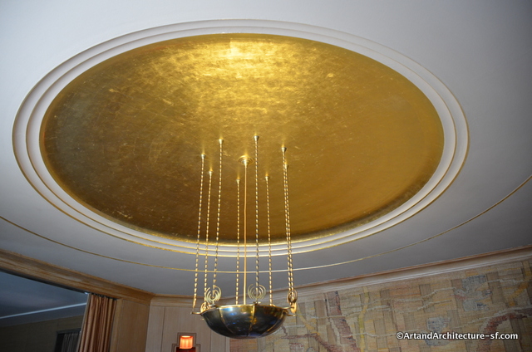
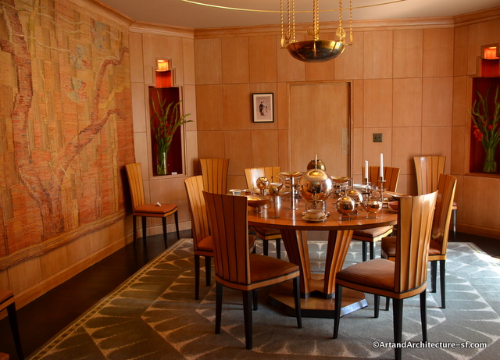
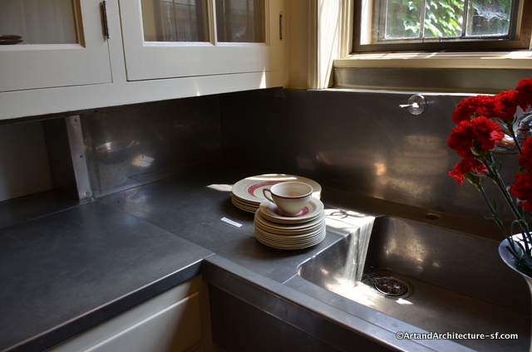 Through the door is the butler’s pantry with a Monel metal countertops, a Frigidaire and the personal pottery of the Saarinen’s. The kitchen is on the second floor and is not open to the public.
Through the door is the butler’s pantry with a Monel metal countertops, a Frigidaire and the personal pottery of the Saarinen’s. The kitchen is on the second floor and is not open to the public.