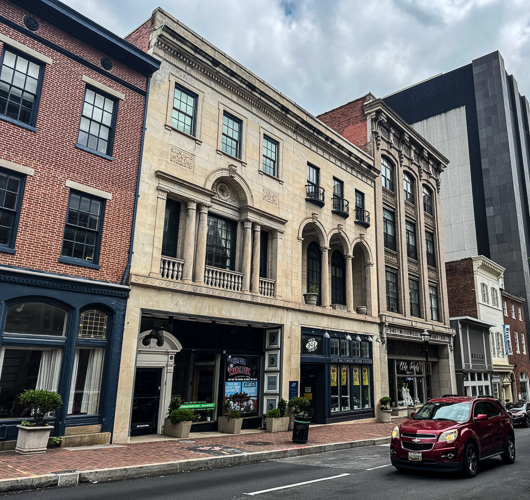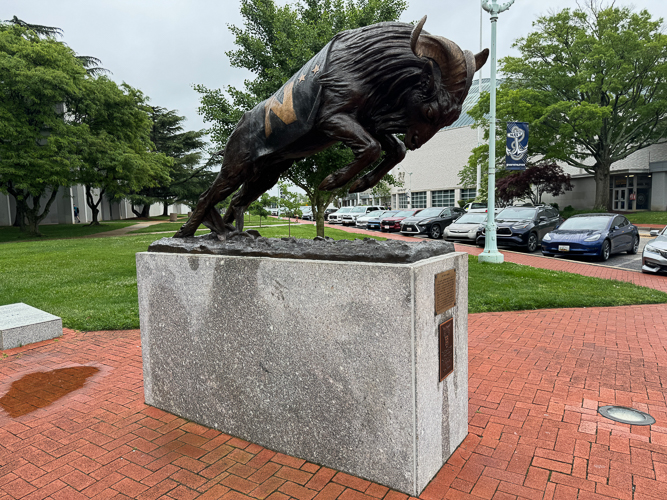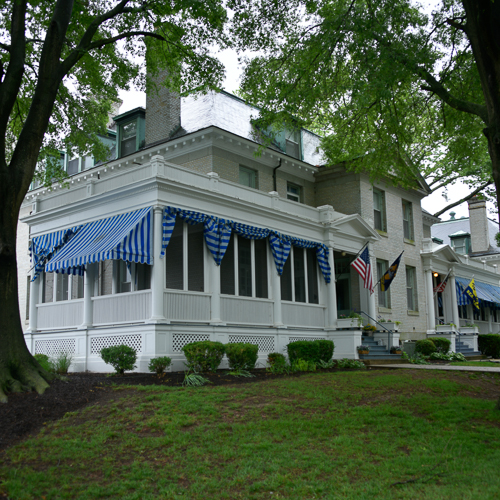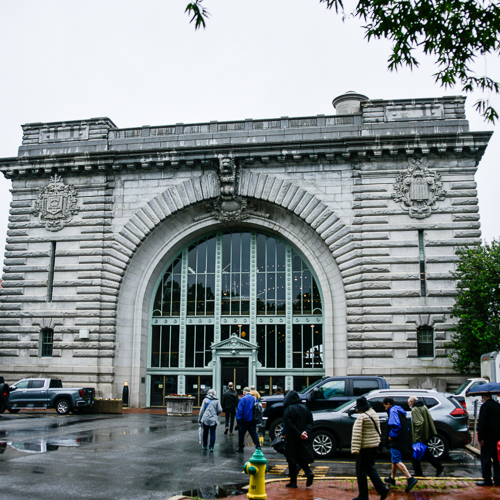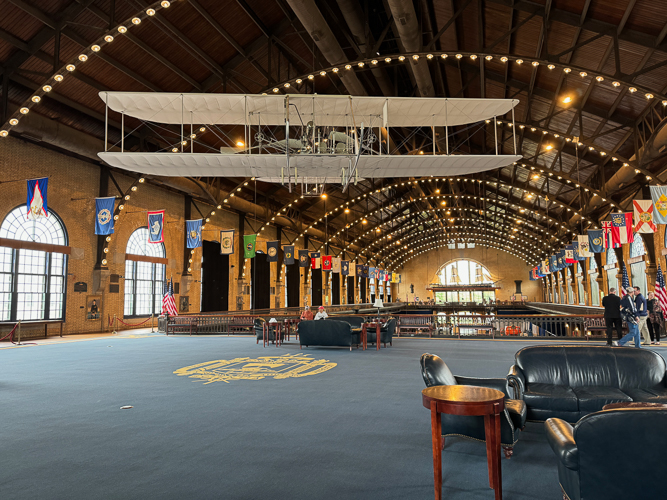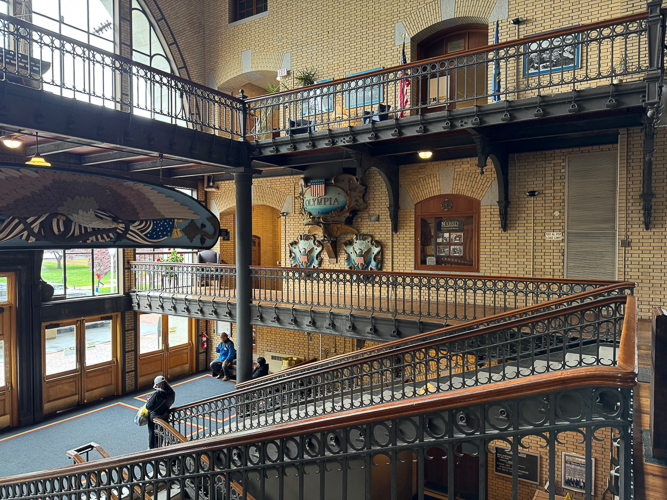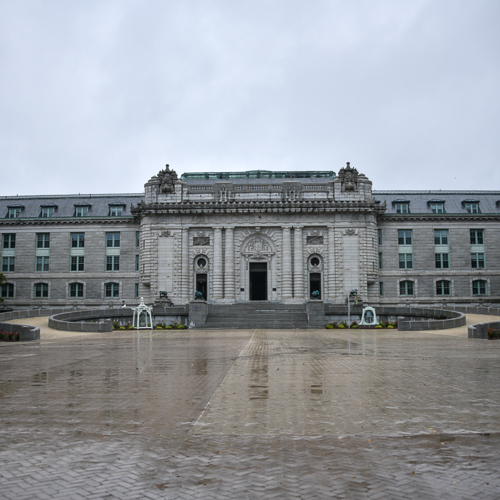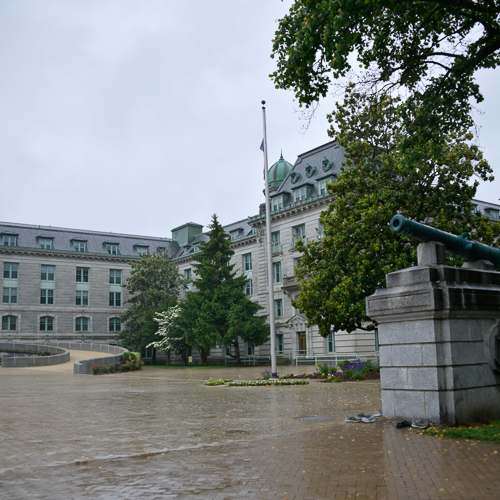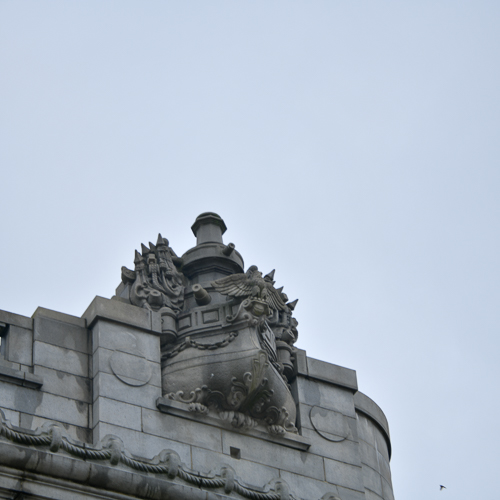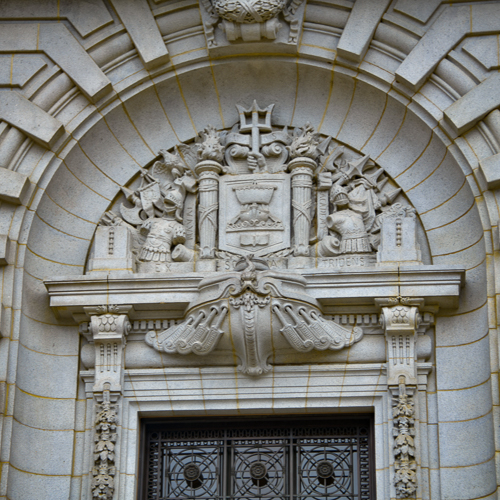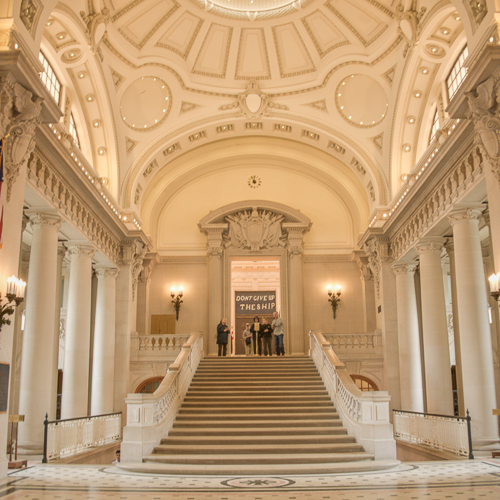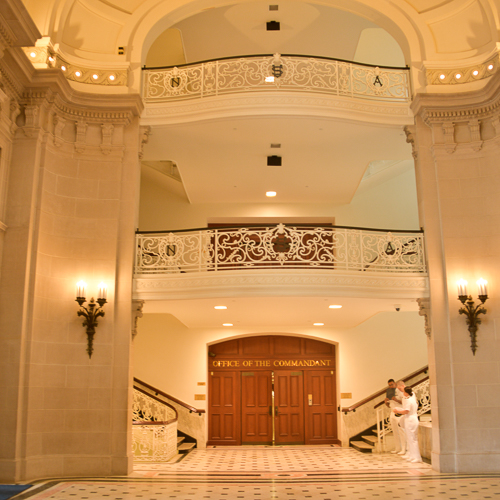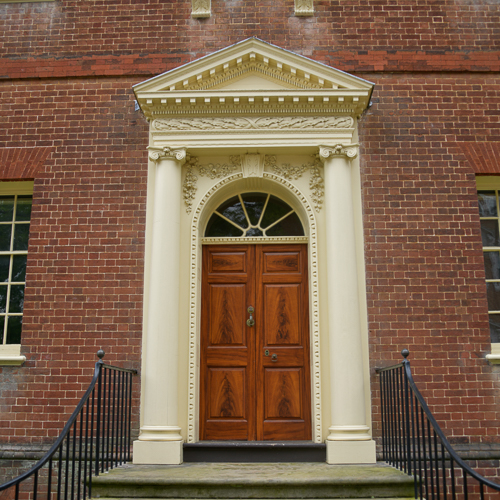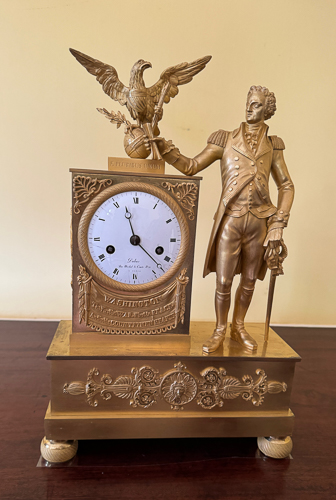May 2024
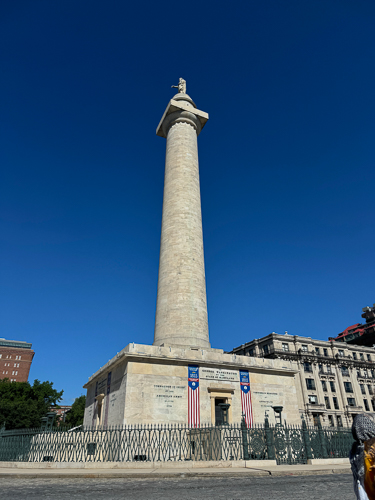
The George Washington Monument of Baltimore.
This Washington Monument has graced Baltimore’s historic Mount Vernon neighborhood since 1829. It was based on a design submitted by architect Robert Mills. The 178-foot-tall landmark is the first in the U.S. dedicated to President George Washington. Four small parks surround the monument.
Washington faces south towards Annapolis and is depicted resigning his commission as Commander-in-Chief of the Continental Army, an act that took place in the Old Senate chamber in the Maryland State House in Annapolis on December 23, 1783. The statue was carved by Italian-born sculptor Enrico Causici, who previously had been employed to carve reliefs for the United States Capitol.
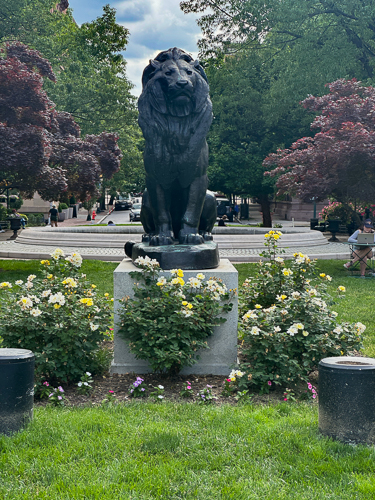
A lion was sculpted by Antoine-Louis Barye (1795-1875) on one of the parks surrounding the Washington Monument. The Lion is from the collection of William Thompson Walters, whose museum also sits on one of the four parks.
The Peabody Library
Also, sitting along one of the parks, you will find the magnificent Peabody Library.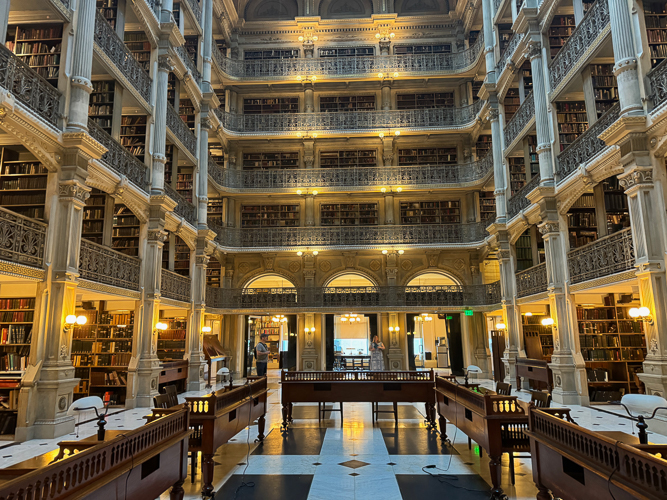
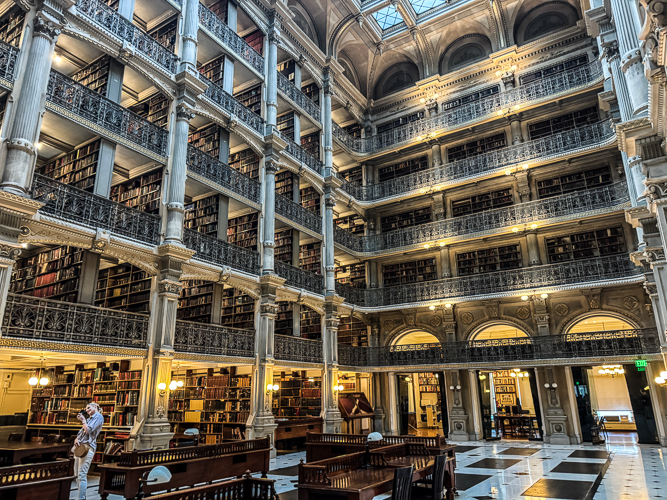
The Peabody Library
The library’s interior is often regarded as one of the most beautiful libraries in the world, and I agree. It was completed in 1878 and designed by Baltimore architect Edmund G. Lind. The monumental neo-Greco interior consists of a 61-foot-high atrium towering over an alternating black and white slab marble floor. This is all surrounded by five tiers of ornamental black cast-iron balconies (produced locally by the Bartlett-Hayward Company).
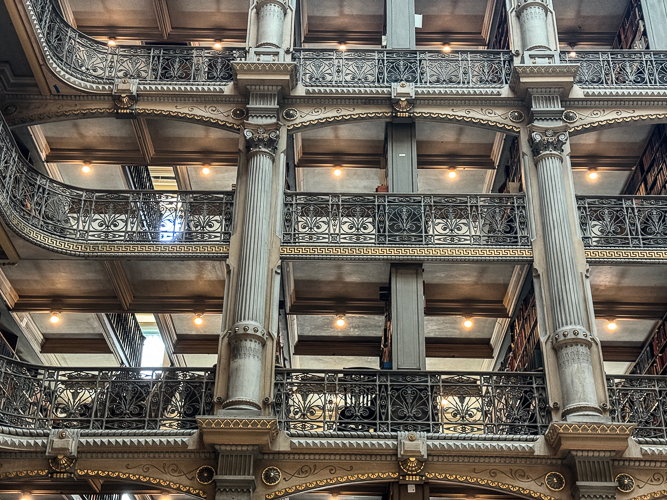
The library houses over 300,000 volumes, focusing on texts from the 19th century.
The Garret-Jacobs Mansion
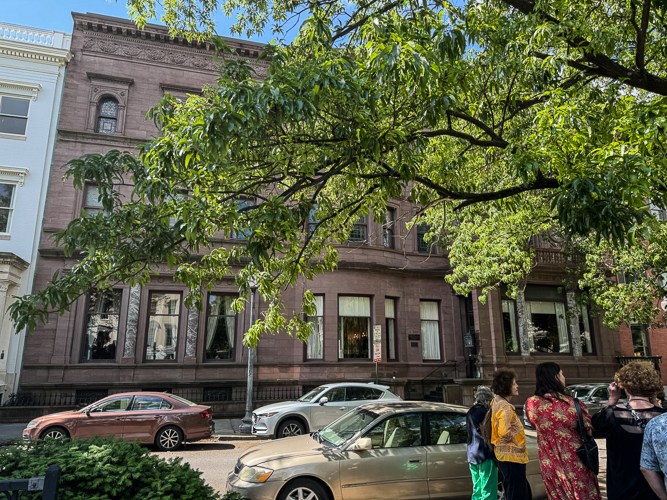
The Garret-Jacobs Mansion
Built in 1853 by Samuel George for Mary Frick Garrett Jacobs, who, with her husband Robert Garrett, transformed the home into a prime example of the Gilded Age mansions of the city.
Robert and Mary lived in their row house for ten years while Robert worked in the railroad business. Robert Garrett became president of the B & O in 1884. Prompted by their growing business, social responsibilities, and money, the Garretts decided to enlarge their home. So they engaged the services of Gilded Age architect Stanford White of the architectural firm McKim, Mead, and White. The renovations would continue for thirty-two years until the house included over forty rooms, sixteen fireplaces, and one hundred windows.
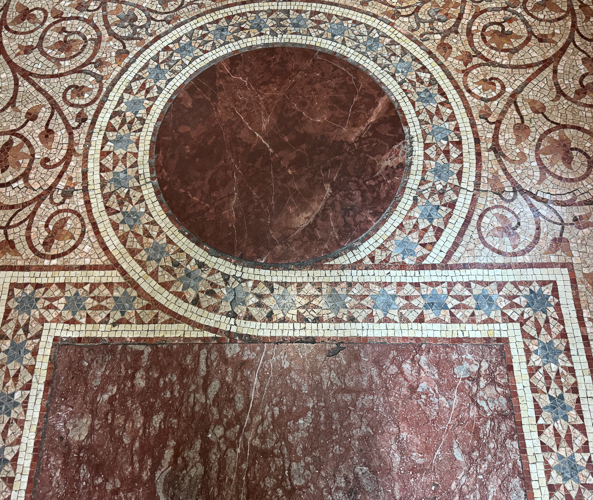
Mosaics tiles in the entryway
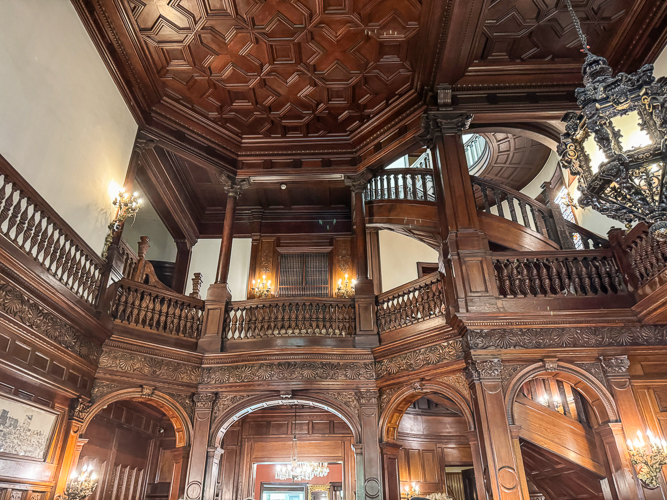
The carved vestibule panels, decorative work, and staircase that rises from the vestibule were the work of the Herter Brothers of New York, furniture and interior wood design specialists.
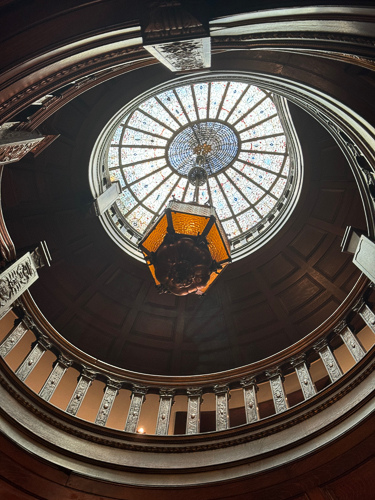
Tiffany provided large stained glass windows and the skylight at the top of the stairs.
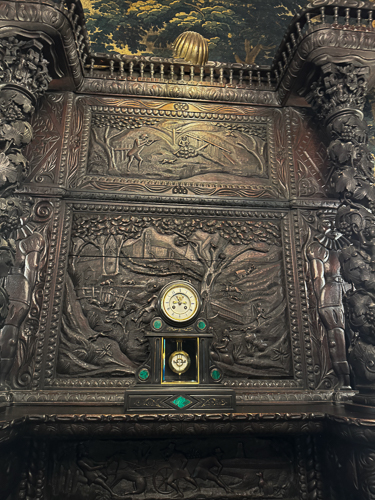
The mantel of a fireplace in one of the many rooms
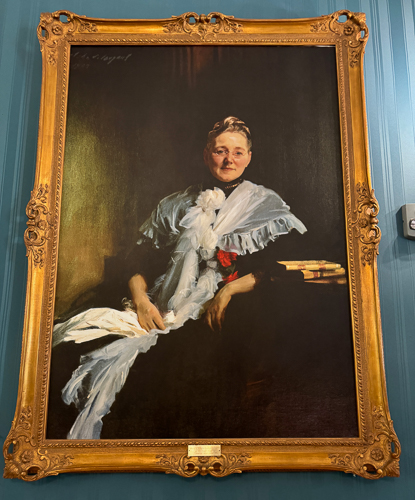
Mary Elizabeth Garret – painting by John Singer Sargent
Mary Elizabeth Garrett (March 5, 1854 – April 3, 1915) was the youngest child and only daughter of the Garretts. Mary Garrett was a formidable woman and worth getting to know. In 1893, she donated money to start Johns Hopkins University Medical School on the condition that the school would accept female students “on the same terms as men.”
She founded Bryn Mawr School, a private girls preparatory school in Baltimore. She generously donated to Bryn Mawr College of Pennsylvania with the requirement that her intimate friend Martha Carey Thomas be the president.
Garrett was very involved in the Women’s Suffrage Movement. In 1906 she hosted the National American Woman Suffrage Association’s convention in her Mount Vernon home. Attendees included Baltimore college women and notable suffragists, such as Susan B. Anthony.
The Walters Museum
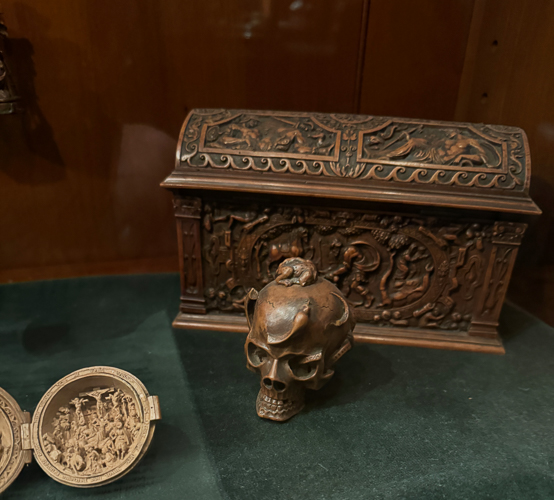
Memento Mori in the Walters Museum of Baltimore
One of the highlights of my trip was The Walter’s Museum.
As with many private collections, the pieces are far-ranging and eclectic. This museum is no different, but it is so excellent in its curation and pieces that it is worth at least one-half of a day.
Founded and opened in 1934, it holds collections amassed primarily by William Thompson Walters and his son Henry Walters. William Walters began collecting when he moved to Paris as a Confederate loyalist at the outbreak of the American Civil War in 1861. Henry Walters refined the collection and made arrangements for the construction of what ultimately became the Walters Art Museum. The museum consists of three buildings that have been joined together over time.
A few of the more unique objects I tripped upon.
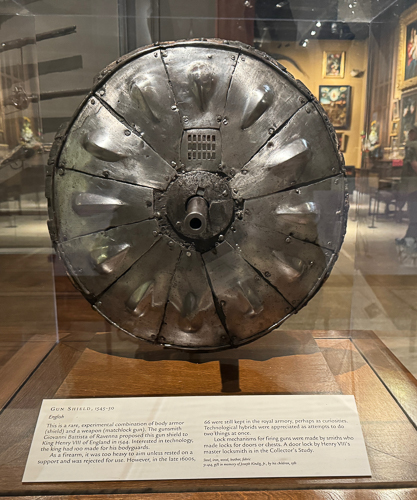
This is a rare, experimental combination of body armor (shield) and a weapon (matchlock gun). The gunsmith, Giovanni Battista of Ravenna, proposed this gun shield to King Henry VIII of England in 1544. Interested in technology, the king had 100 made for his bodyguards. As a firearm, it was too heavy to aim unless rested on a support and was rejected for use. However, in the late 1600s, 66 were still kept in the royal armory, perhaps as curiosities. Technological hybrids were appreciated as attempts to do two things at once.
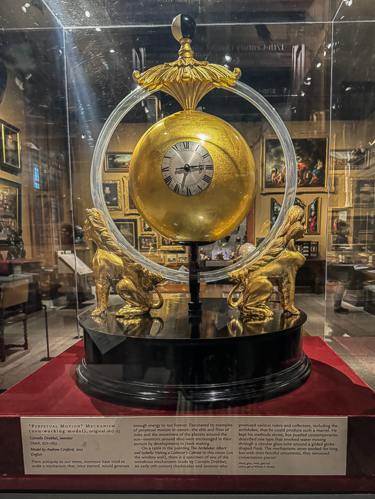
Perpetual Motion Mechanism. The original was by Dutch Cornelis Drebbel 1572-1633. The model is by English Andrew Crisford in 2005
The Basilica of the National Shrine of the Assumption of the Blessed Virgin Mary
This basilica is so vast that it is virtually impossible to photograph properly without time and lots of equipment. But a tour is worth it to learn the history of Catholicism in America and, more importantly, the engineering and architecture of this grand building.
The Basilica was constructed between 1806 and 1863, and it was designed by Benjamin Henry Latrobe (1764-1820), America’s first professionally trained architect and architect of the U.S. Capitol.
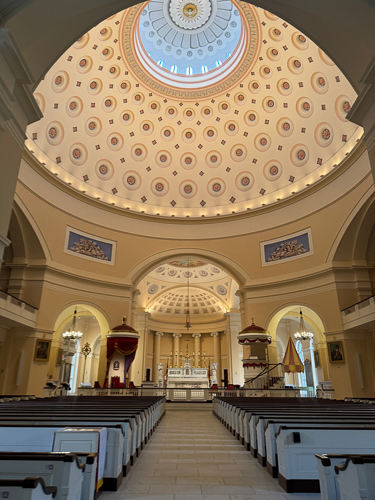
Basilica of the National Shrine of the Assumption of the Blessed Virgin Mary
Latrobe originally planned a masonry dome with a lantern on top, but his friend Thomas Jefferson suggested a wooden double-shell dome (of a type pioneered by French master builder Philibert Delorme) with 24 half-visible skylights. For the inner dome, Latrobe created a solid, classically detailed masonry hemisphere. Grids of plaster rosettes adorn its coffered ceiling.
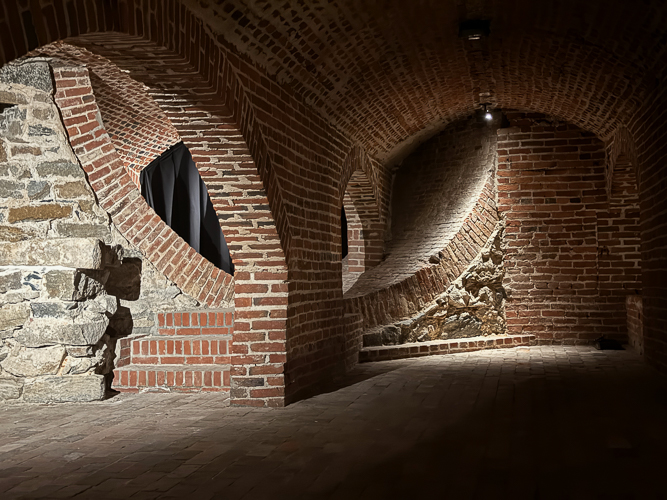
The undercroft shows Latrobe’s genius.
Latrobe scientifically laid out the foundation so that modular brick blocks were used for the vaults in the undercroft. The inverted arches that go all the way to the ground carry the weight of the rotunda’s pendentives. The arch distributes those loads evenly on the soil. These have stood the test of time, including a small earthquake in 2011.
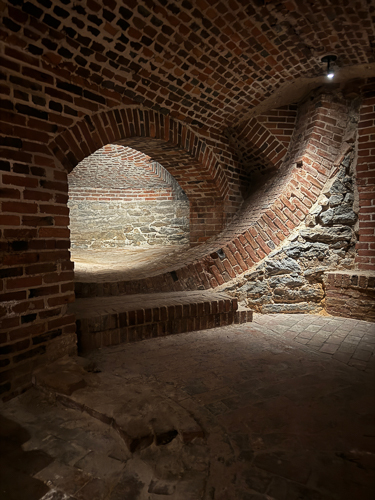
There is so much history in the Mount Vernon area of Baltimore that if you can, grab a guide from their historical association and explore.
I conveniently stayed at the Hotel Revival. It sits on one of the four parks and is a lovely hotel with a rooftop bar that offers 360-degree views of Baltimore.
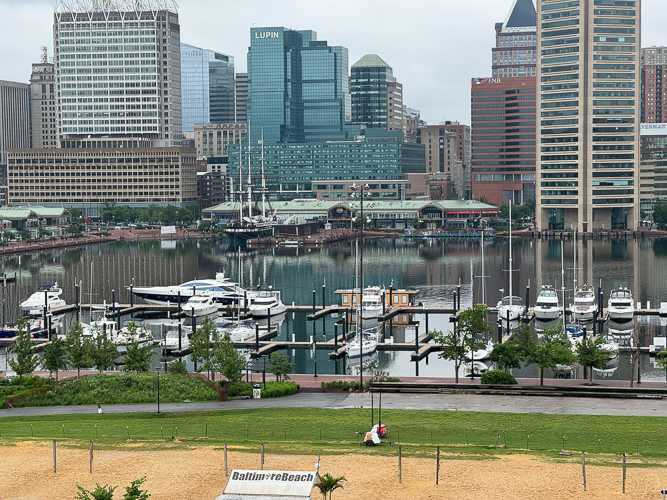
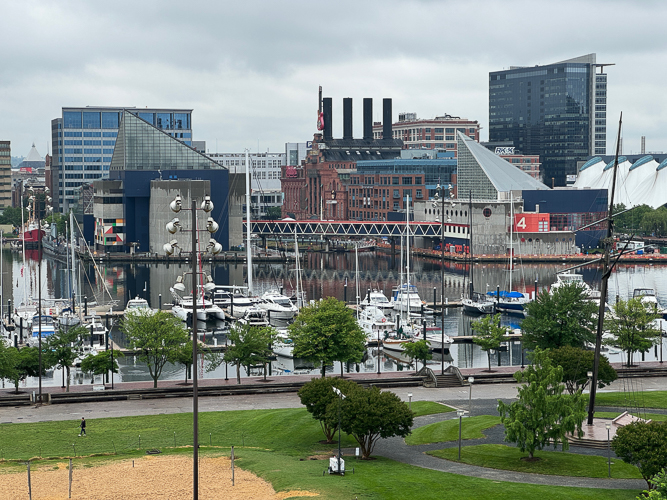
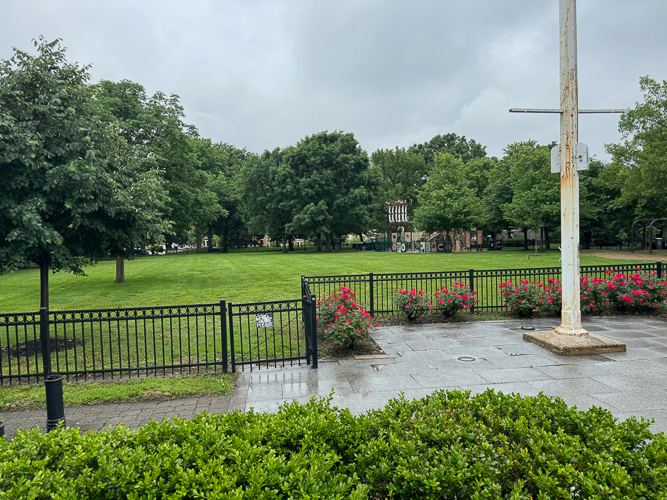
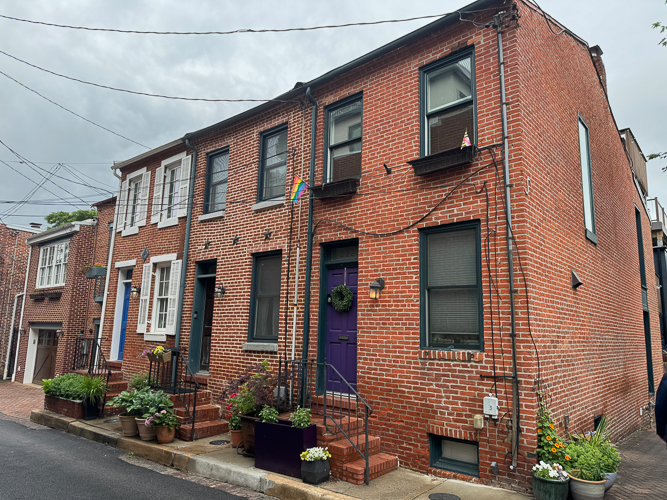
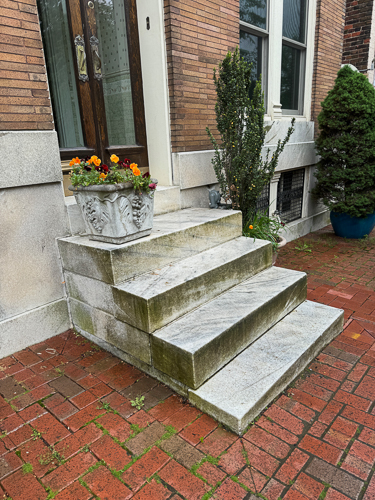
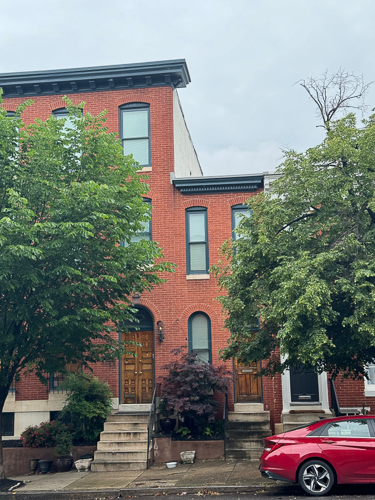
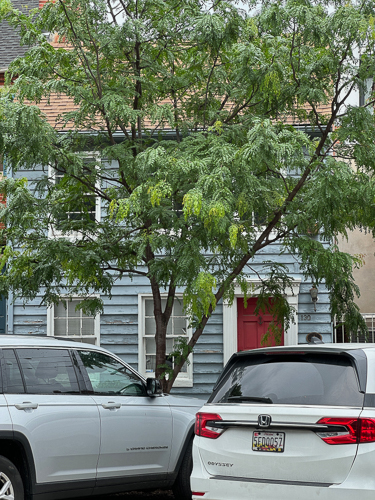
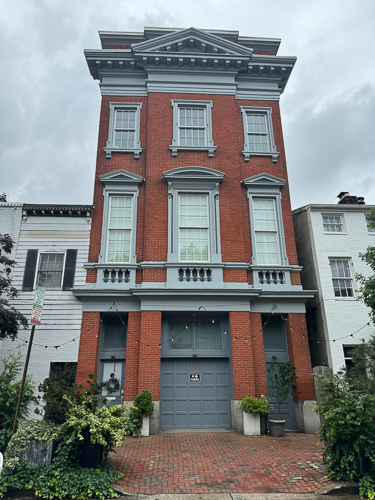
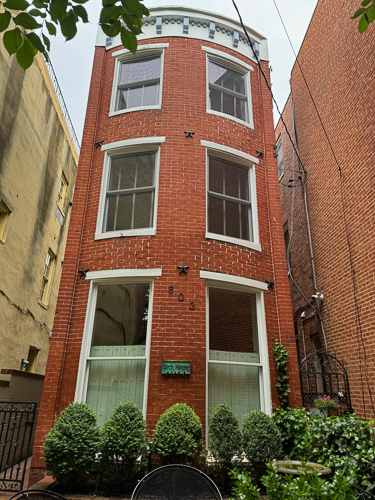
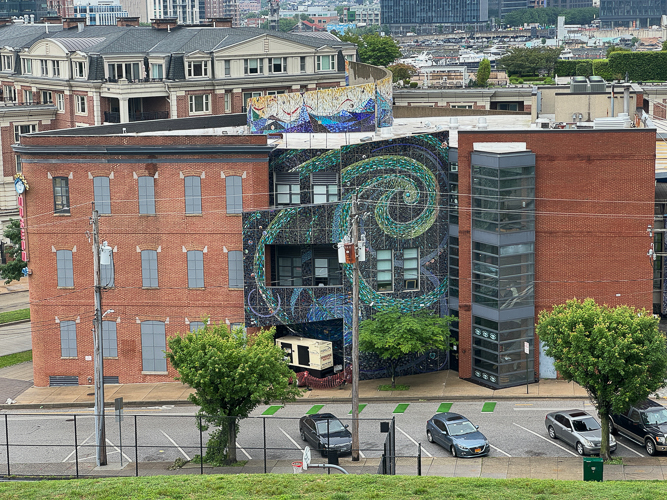
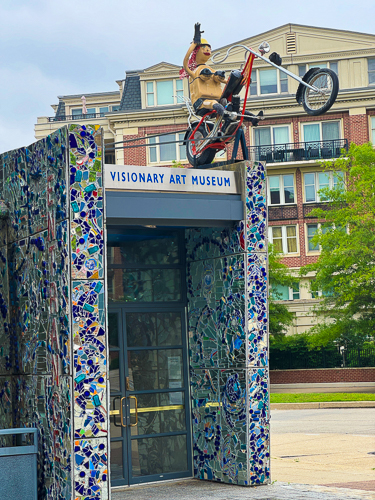 The founder and director of the AVAM is Rebecca Alban Hoffberger, who, while working in the development department of Sinai Hospital’s (Baltimore) People Encouraging People (a program geared toward aiding psychiatric patients in their return to the community). Hoffberger became interested in the artwork created by the patients in the People Encouraging People program and found herself “impressed with their imagination” and looking to “their strengths, not their illnesses.”
The founder and director of the AVAM is Rebecca Alban Hoffberger, who, while working in the development department of Sinai Hospital’s (Baltimore) People Encouraging People (a program geared toward aiding psychiatric patients in their return to the community). Hoffberger became interested in the artwork created by the patients in the People Encouraging People program and found herself “impressed with their imagination” and looking to “their strengths, not their illnesses.”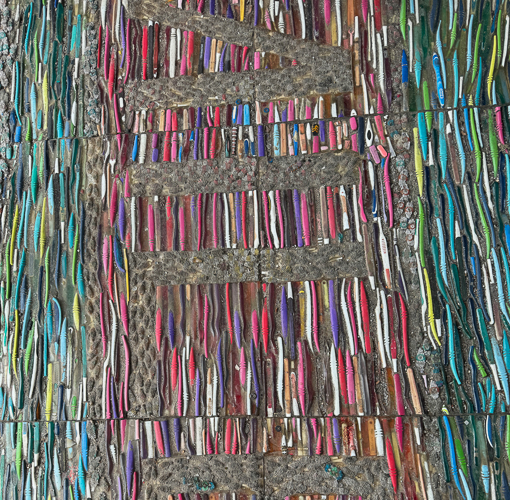
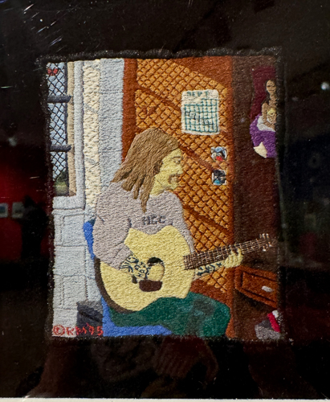

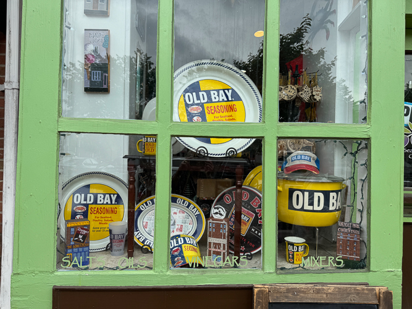
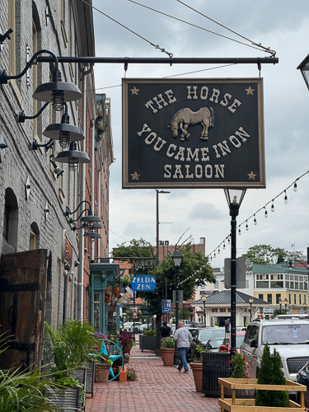
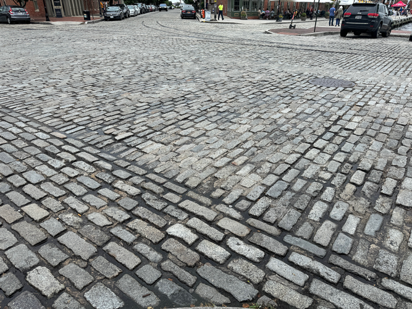
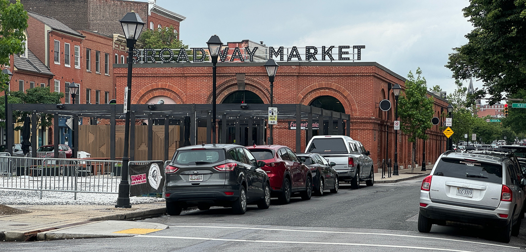
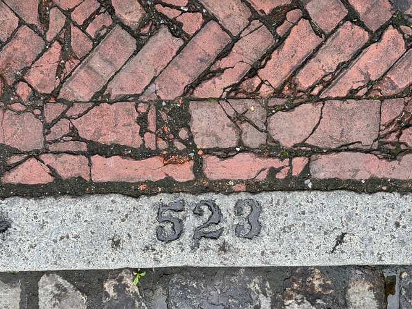
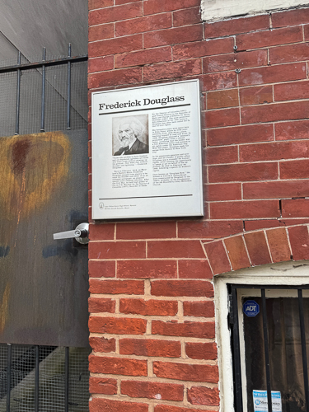
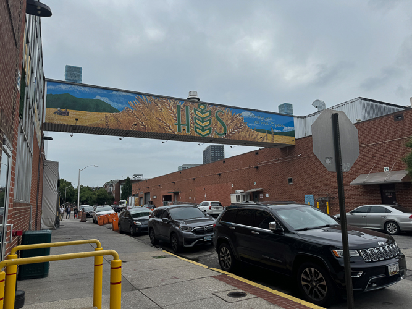
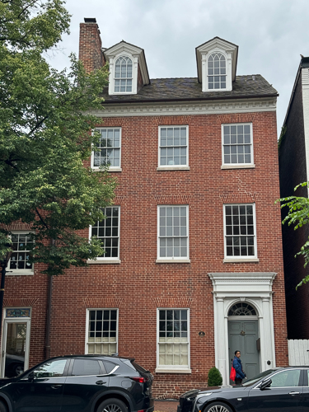
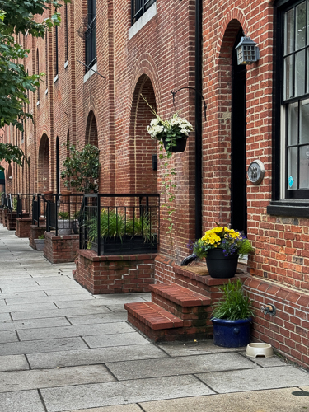
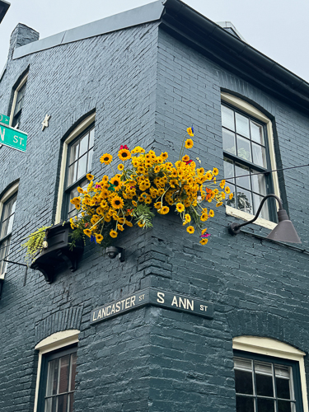
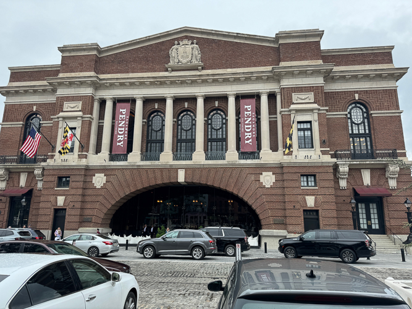
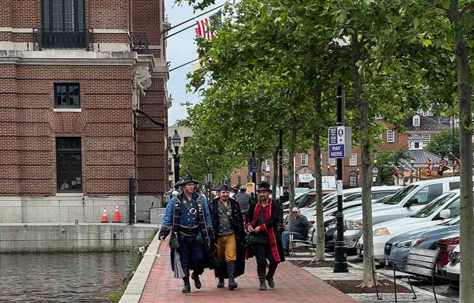
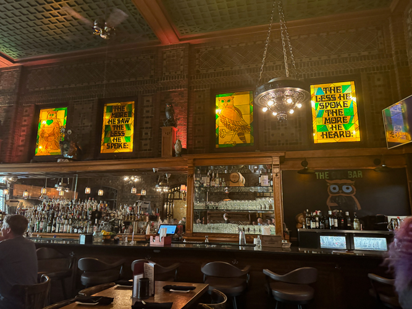
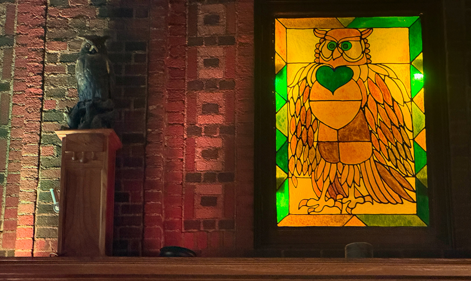
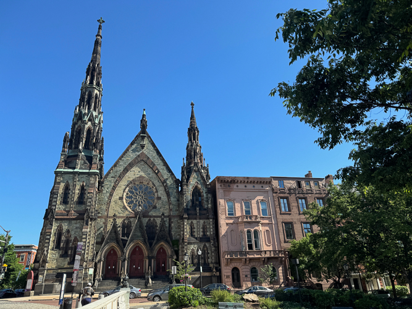
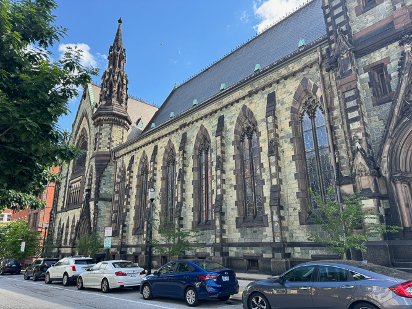
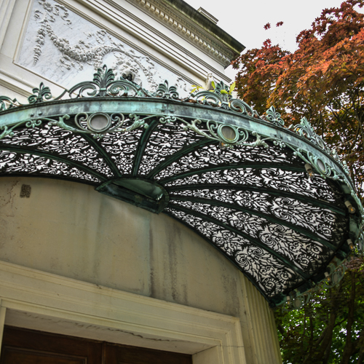
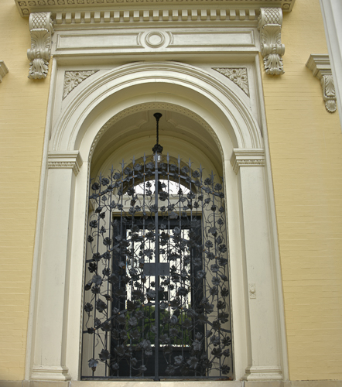
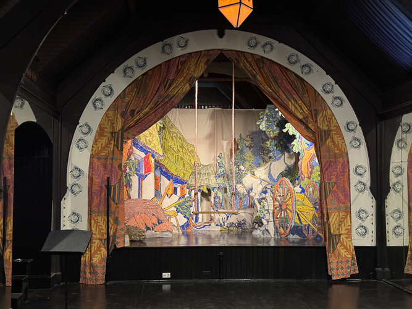
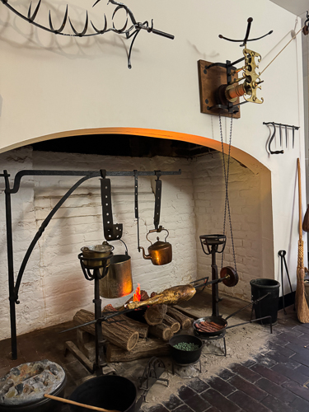
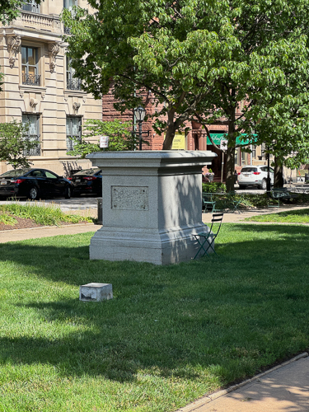
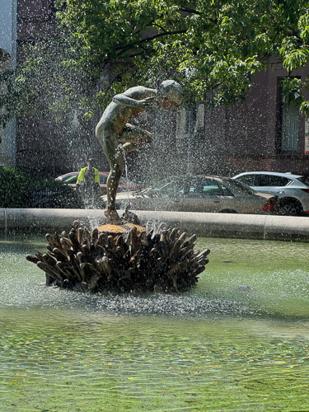
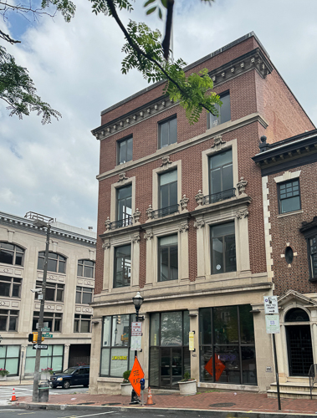
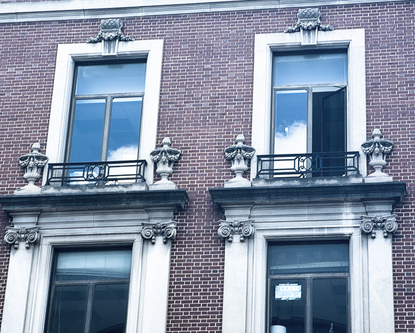
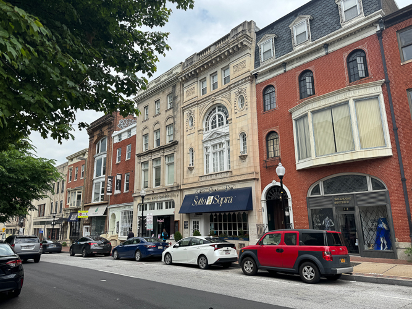 *
*