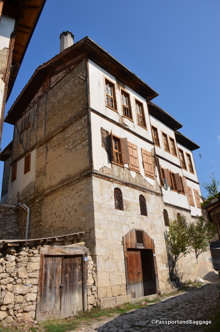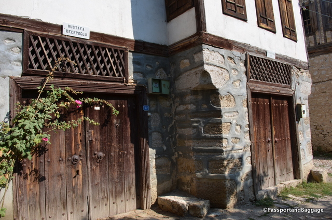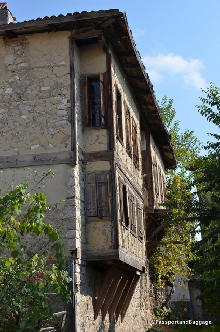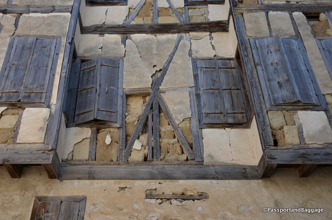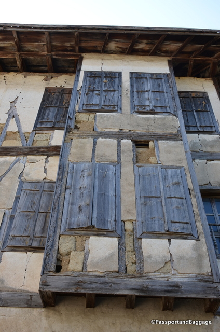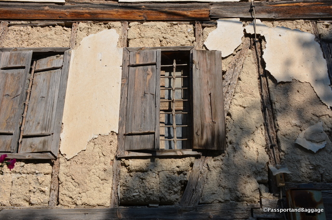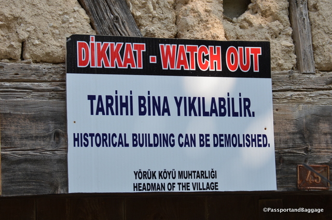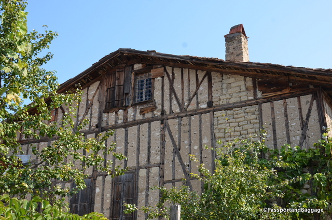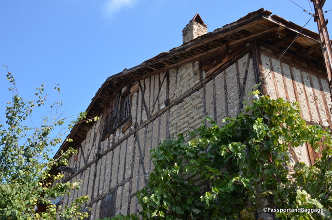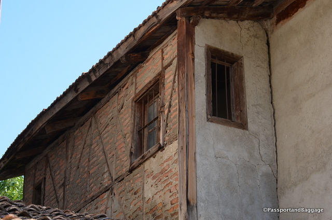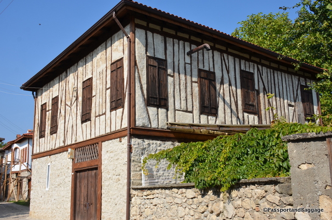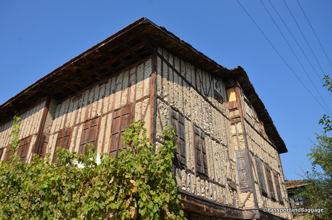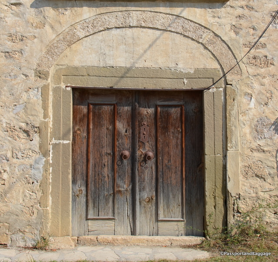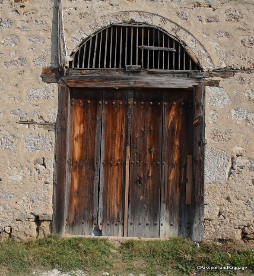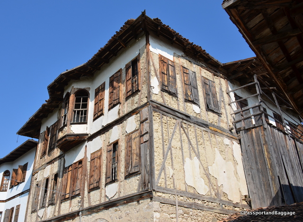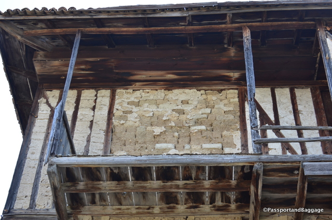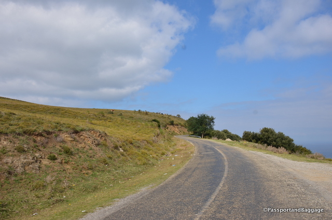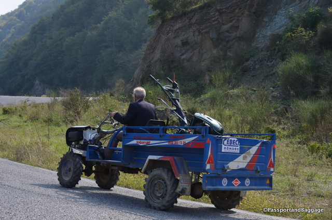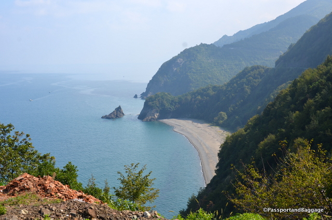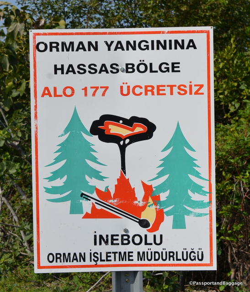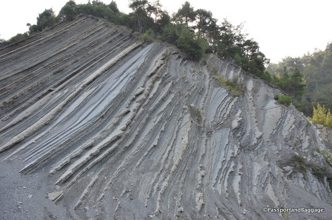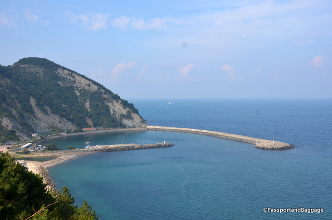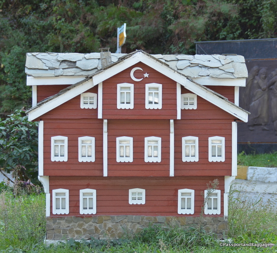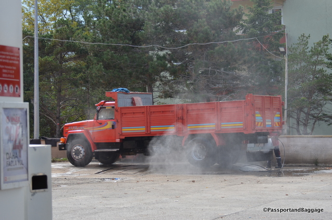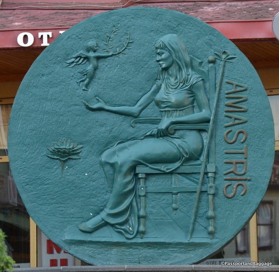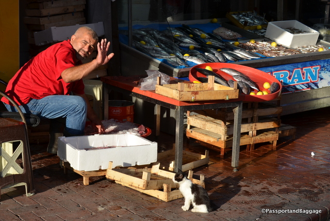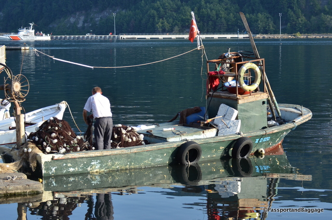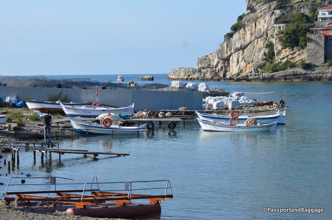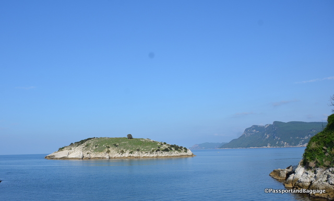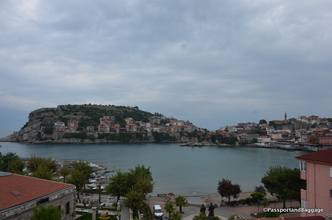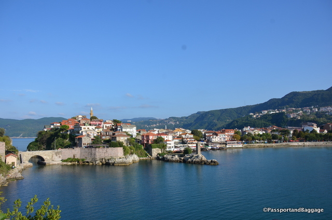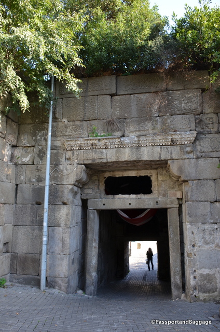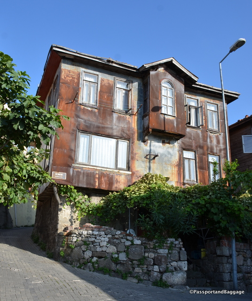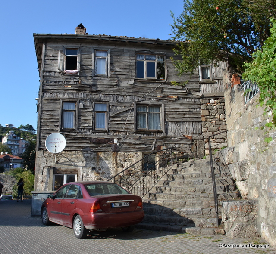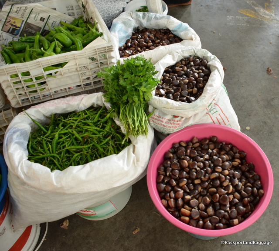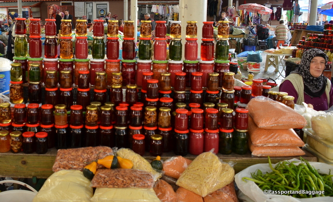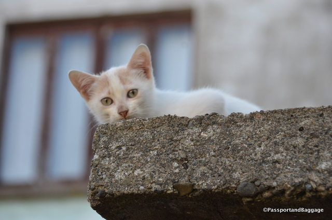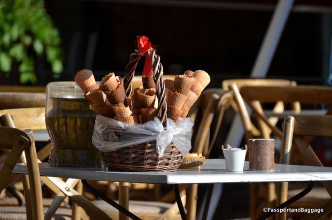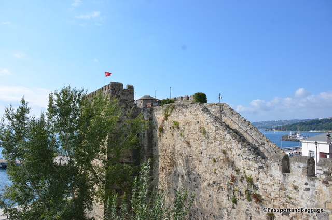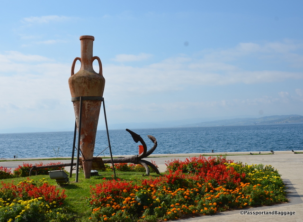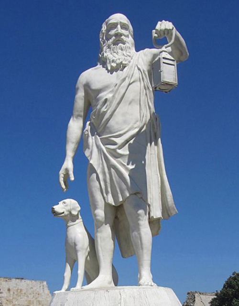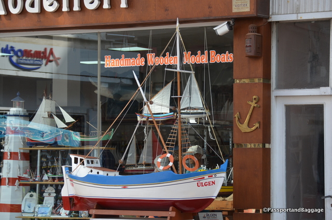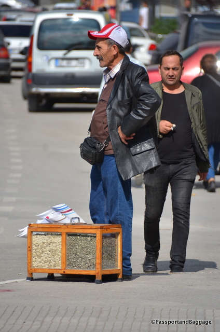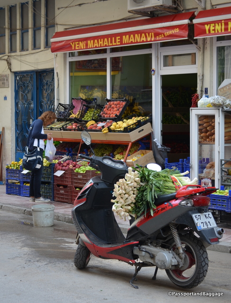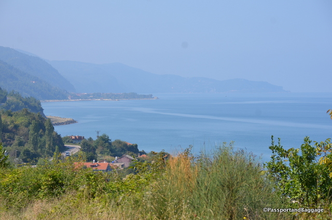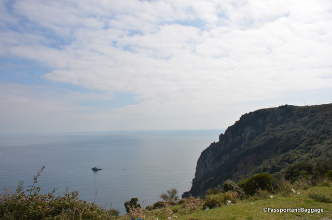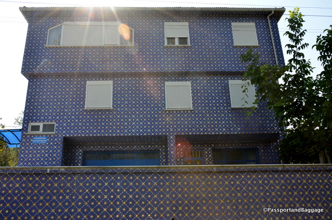October 6, 2016
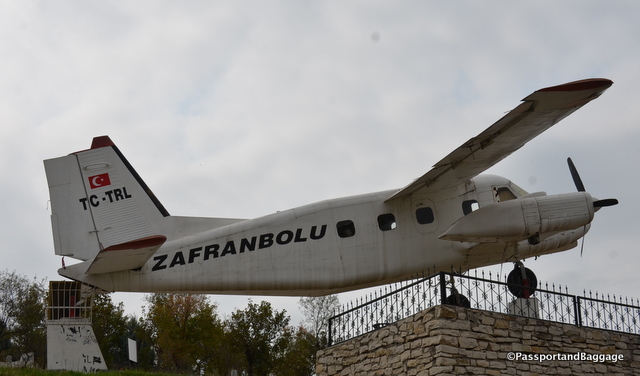 In researching about the homes of Safranbolu I came across the Gülevi Safranbolu dissertation on the history, preservation and future of Safranbolu. It is a text worthy of a thesis, and difficult to absorb without having a full understanding of the area. I found it to be a necessary piece of writing, and one that should be heeded in this changing time of Turkey and its heritage. In this post I am going to attempt to condense the article, pull out what would be of interest to my readers, and attach photographs to help tell the story. If you are interested in reading the full report, which I highly suggest, you can find it here.
In researching about the homes of Safranbolu I came across the Gülevi Safranbolu dissertation on the history, preservation and future of Safranbolu. It is a text worthy of a thesis, and difficult to absorb without having a full understanding of the area. I found it to be a necessary piece of writing, and one that should be heeded in this changing time of Turkey and its heritage. In this post I am going to attempt to condense the article, pull out what would be of interest to my readers, and attach photographs to help tell the story. If you are interested in reading the full report, which I highly suggest, you can find it here.
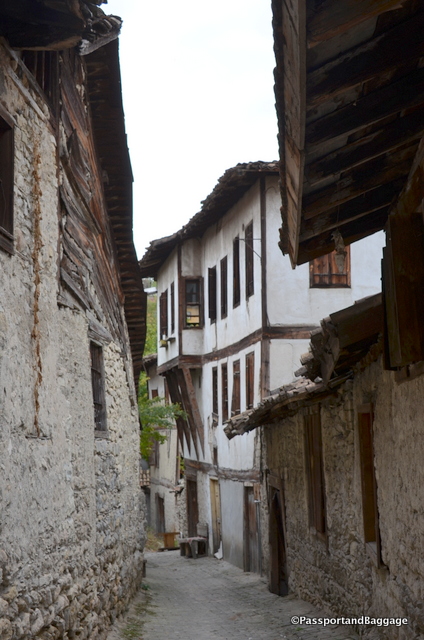 Safranbolu is not a solely Ottoman city. It is said to have a cultural heritage that dates back at least 7500 years.
Safranbolu is not a solely Ottoman city. It is said to have a cultural heritage that dates back at least 7500 years.
The town was once a wealthy trading town, it was known for its Saffron fields, which is where it got its name.
There are three parts to Safranbolu; the first is Çarşı which is the only area that I visited and the area of which this entire post is going to be about. The others include Bağlar, which displays the Seljuk – Ottoman continuity of architecture, and Kıranköy, which displays Roman-Byzantine-Ottoman continuity of architecture.
The structures that are referred to as Ottoman konaks (mansions) and the structures that I will be showing you are, today actually heritage structures with construction systems dating back to the Hittites.
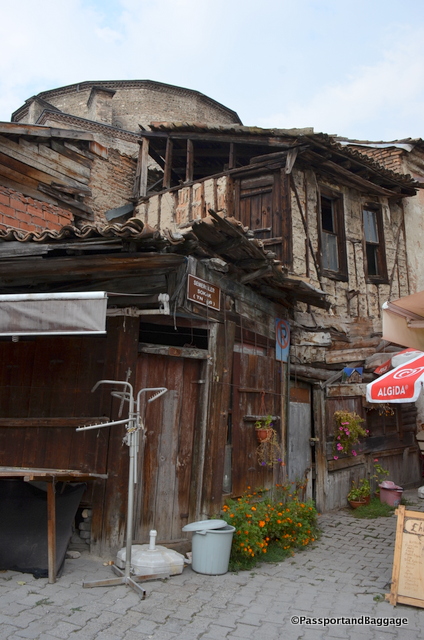 The Hellenic Greeks (first millennium BC) called the region where Safranbolu is located, Paphlagonia. Homer mentions the Paphlagonians when describing the Anatolian peoples who went to help Troy.
The Hellenic Greeks (first millennium BC) called the region where Safranbolu is located, Paphlagonia. Homer mentions the Paphlagonians when describing the Anatolian peoples who went to help Troy.
In his “Book of Travels”, Ibni Batuta who spent a night in Safranbolu in 1334 wrote about Safranbolu saying, “A small town built on a hill. There is a trench at the foot of the hill. At the summit, there is a citadel. We spent the night at a madrasa there.”
While there are not specific Seljuk buildings left in today’s Safranbolu, its layout is typical of a Seljukid City. This means the housing region is formed with dead-end streets, the town is established on a slope, there is no structured street system with squares and all industry can be found at the point where water leaves the city. This makes the city, even with a map in hand, absolutely impossible to navigate.
When visiting it is really important to remember that getting lost is the norm. The town is small enough one never actually gets lost; you simply trip over a new street and a new adventure. But when someone hands you a map in Safranbolu, take it with a very, very big grain of salt.
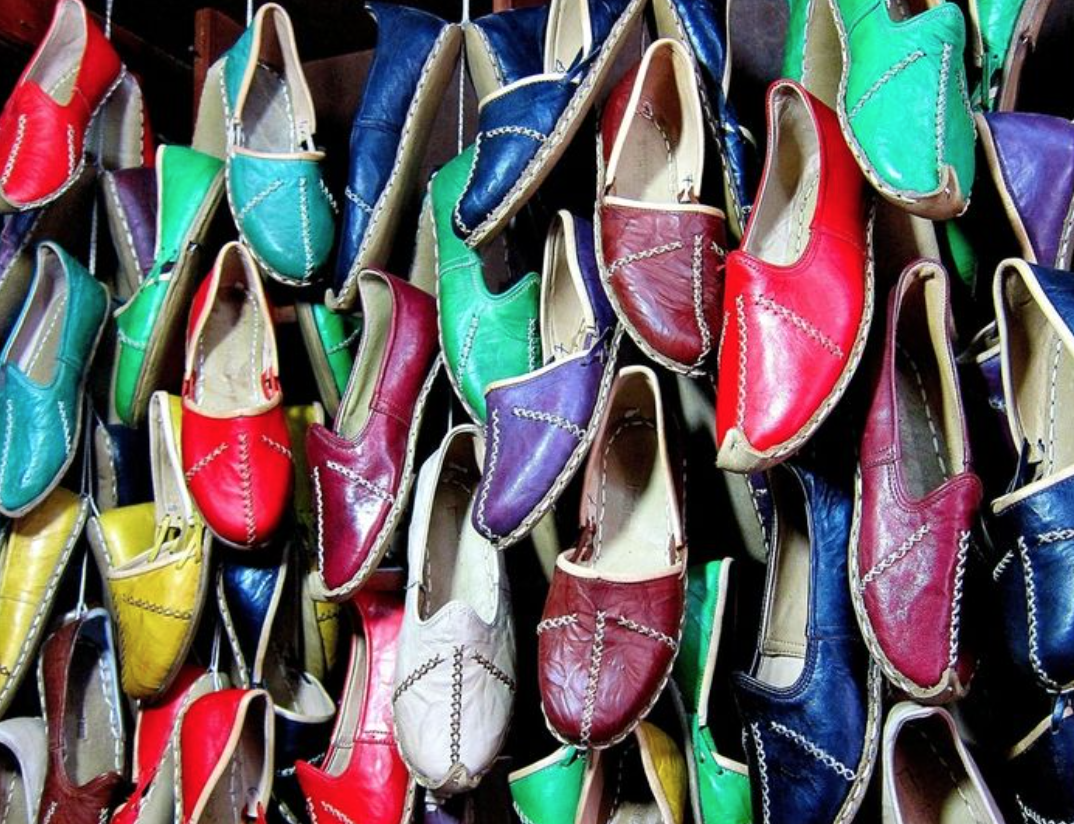 One of Safranbolu’s past economic activities was leather processing and production of leather goods. There were over 80 tanneries at the edge of town at one time. Safranbolu had artisanal shops spread over the city creating high quality yemeni (light, flat-heeled shoes), saddles and other common leather goods. For those that know this author, yes, I purchased two pair of Yemeni shoes.
One of Safranbolu’s past economic activities was leather processing and production of leather goods. There were over 80 tanneries at the edge of town at one time. Safranbolu had artisanal shops spread over the city creating high quality yemeni (light, flat-heeled shoes), saddles and other common leather goods. For those that know this author, yes, I purchased two pair of Yemeni shoes.
Meat processing was also an important source of livelihood as a by-product related to the tanneries.
At one time there was a weaving culture in Safranbolu with over 350 working looms as late as the 1920s.
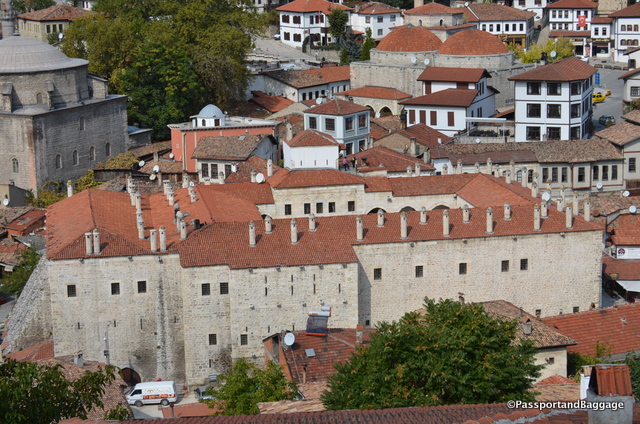
Looking down onto the Caravansary
Today there are only two of the original economic trades remaining. Cinci Han which is the caravansary, now converted to a hotel and café, and one loan gentleman making shoes.
Safranbolu Houses
While the exteriors of the houses throughout Safranbolu look very similar, there are actually three different types of homes. The winter houses in the Çarşı (Marketplace) district, summerhouses in the Bağlar (Vineyards) district and the Greek Orthodox houses in the Kıranköy district., I am only going to discuss the houses of Çarşı, as that is the only area that I explored.
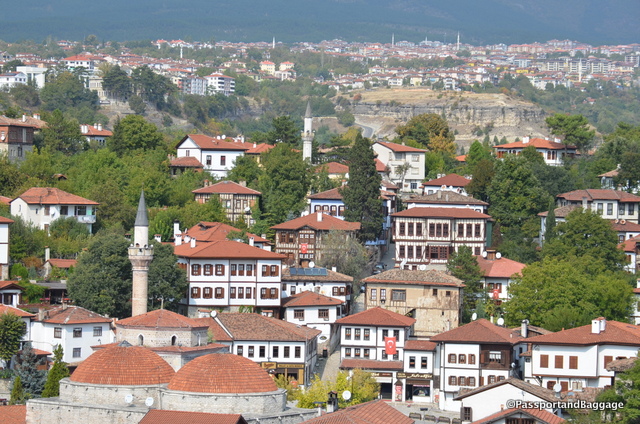
Looking down from one of the hillsides into the center of town
The Çarşı houses mainly belong to the Muslim community, and their functionality shows this. Originally there were specific rooms for women and turnstile type serving niches so women did not mingle with men during meal times. These houses also have no ground floor workshops or artisanal spaces. It is believed that the few houses with these features once belonged to the Greek-Orthodox citizens.
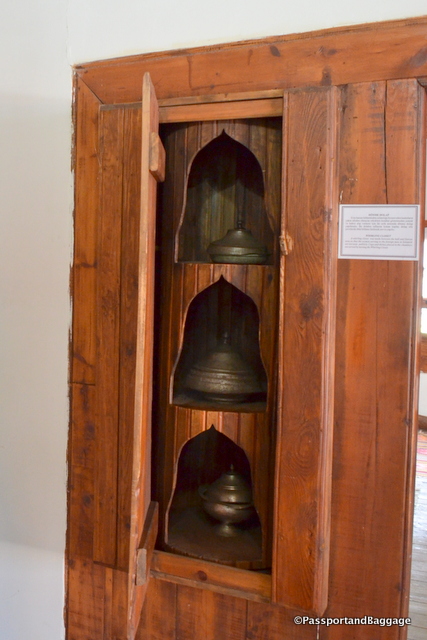
The shelf the three dishes sit on turns so that the food can be placed here by women and then spun to the face the room with men.
The Çarşı area of Safranbolu sits in a very, very narrow canyon. The houses in the district are located on the slope. The soil of this area is barren and not suitable for growing plants, so the soil was carried in by camels and oxcarts and placed into plots held back by rock retaining walls.
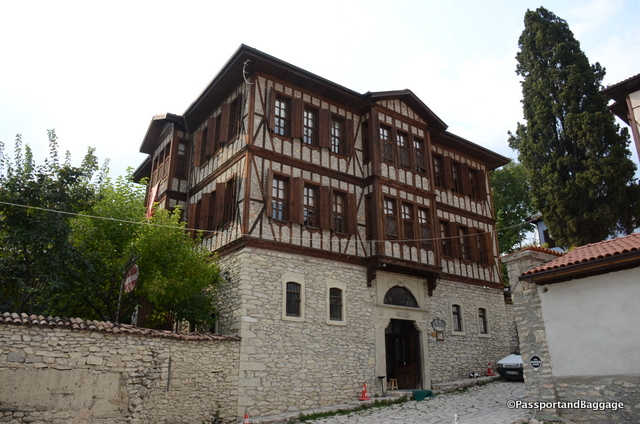
An excellent example of a properly restored Safranbolu house. The wall to the left envelops the garden
The houses are built on rubble stonewalls adapted to the slope and usually, have one façade on the street. It limits the relationship with the street on the ground floor so that, walls on the street side continue as high garden walls and provide full privacy.
Until the 18th century, Safranbolu was a settlement of mud filled wooden frame houses over rubble stonewalls placed on the slope of the canyon. The vernacular architecture (architecture without architects) of Safranbolu is entirely made of local materials.
The rubble walls are constructed with clay mortar and little stone pieces called “çivilik”, hammered into gaps between large stones and wooden beams, that are called “sar,” The floors above the ground floor are supported by a wooden frame made of yellow pine timbers and a few black pine timbers. No wooden joints are used, they are all made with wrought iron nails, an important feature since Safranbolu sits of the North Anatolian Fault.
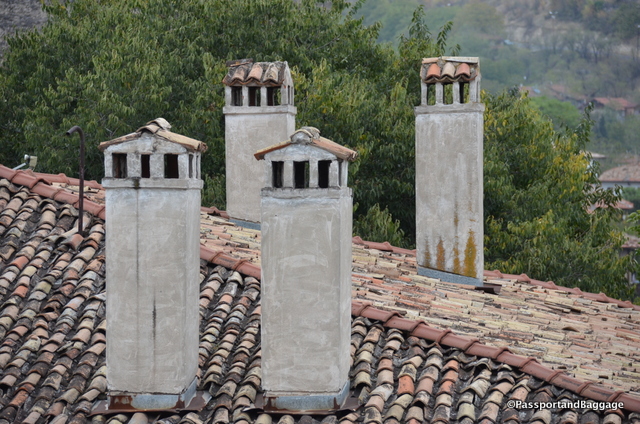 The chimneys are placed atop these stonewalls helping to increase the resistance of the building to lateral forces, especially during earthquakes.
The chimneys are placed atop these stonewalls helping to increase the resistance of the building to lateral forces, especially during earthquakes.
The wooden frame is generally filled with puddled clay and sometimes with wooden pieces. In later years, the wooden frame was filled with pieces of stone and lime mortar between framework timbers nailed from inside and outside on the wooden frame. This application is called “çakatura”.
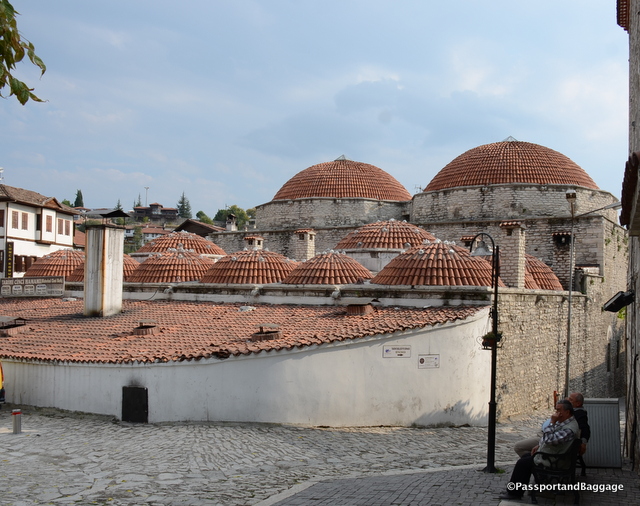
The clay roof of the local Hammam
The roof of the Safranbolu house was covered with wooden boards called “pedavra” until the 19th century. After a big neighborhood fire, tile-kilns were opened in the region by the order of Abdurrahman Paşa, the governor of Kastamonu of the period, now all roofs are tiled.
Glass in windows was not used until the 19th century. During extreme weather, the “kara-kapak”s (shutters) were kept closed.
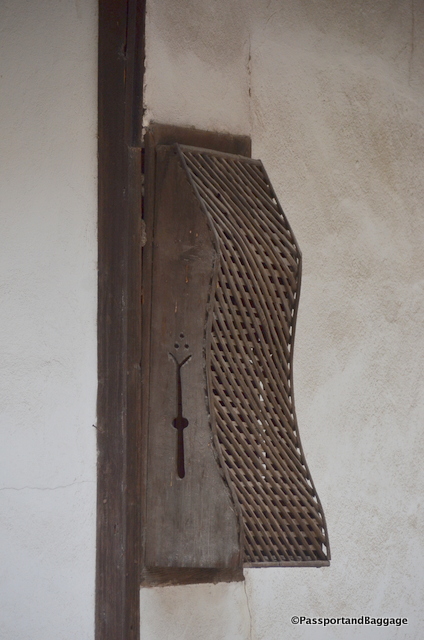
A restored muşabak
Originally there would have been muşabaks (lattice windows) so that the women could look out without being seen. These were removed during the formation of the Republic when many laws were enacted to help bring Turkey into the 20th century.
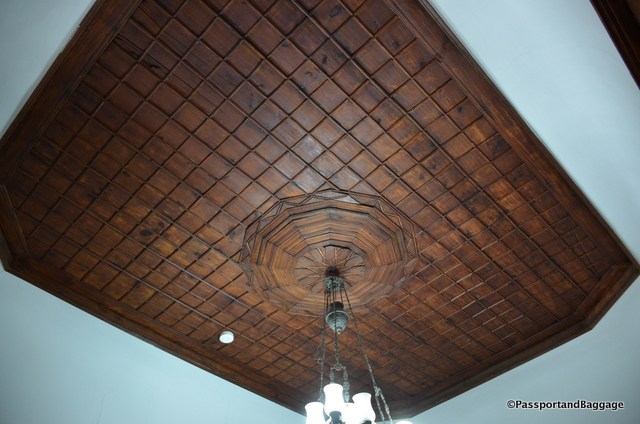
The ornamental wooden ceilings of the houses can be found in almost every room
Safranbolu started to change after World War I, while the town was not really affected by the War of Independence it was responsible for making shoes for the soldiers. The tanneries died out after these shoes were no longer necessary.
Caravan operations that were the most important economic function of Safranbolu lost all of their importance with the completion of the Gerede-Safranbolu Highway in the 1950s
During the population exchange of the 1920s, the Greek-Orthodox community moved to Greece and Muslims from Rhodes were moved into this area. Most of the people that came to settle in Safranbolu at the time were not happy with the environment and left almost immediately.
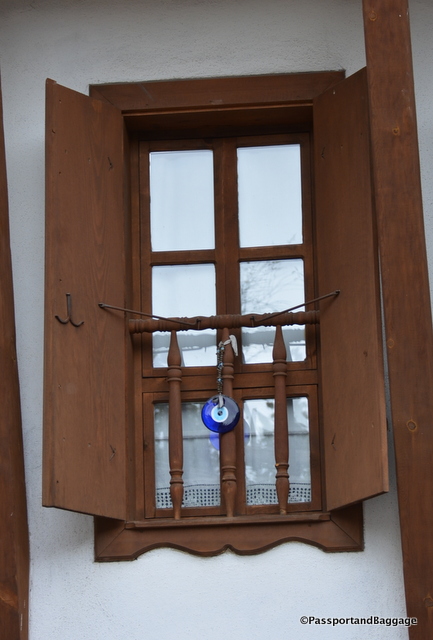
Shutters help regulate the extreme temperatures of this area.
According to the first census conducted in 1927, the population of Safranbolu was 5,218. Safranbolu continued to lose its population into the 1930s with wealthy notables of Safranbolu, who had sold their land to the government, migrated to Istanbul. The population decreased even more in the 1940s when only elderly couples that could not leave Safranbolu and their daughters who were still single remained in the town. The population today is 31,697.
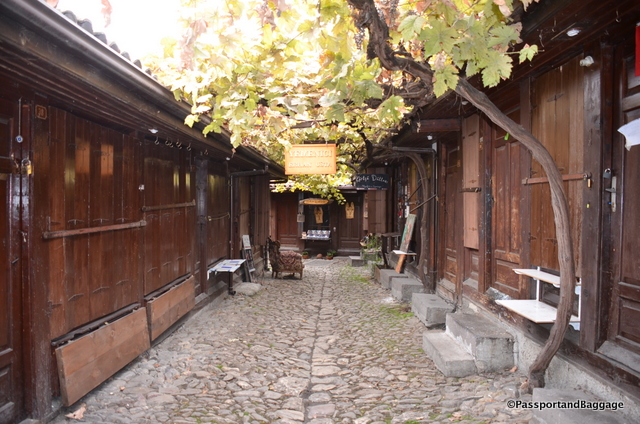
Just one of many dead-end streets that make up Safranbolu. This is the Arasta or Ottoman Market Hall, now a shopping area, not quite open for business when I took this photo.
In June of 1975, the Safranbolu Town Council declared that “…all restorations and alterations considered should be made as restorations that do not damage the old architecture, especially at the town center…” It took many years, and many conferences and meetings, but after a concerted effort by many organizations Safranbolu became a cultural heritage site. There is a movie shown at the Kaymakamlar House Museum of the 1970s, the photos, in black and white, show a deserted town that would resemble any ghost town of America’s wild west.
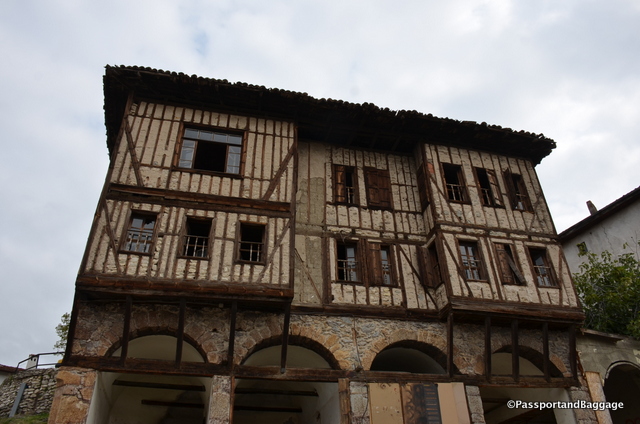 Safranbolu was made a UNESCO world heritage site in 1994, also putting it on every tourist’s list.
Safranbolu was made a UNESCO world heritage site in 1994, also putting it on every tourist’s list.
Tourism has not been very kind to the area. It is said that the average stay of most people is 1.65 days. This is about what we are spending here, and truth be told, it is really all that you need. The government has tried to diversify tourism hoping to spread it out equally through the week and months but have not been successful.
One of the most important reasons for Safranbolu being on the UNESCO World Heritage List is the fact that it is “a Living City” under serious threat. Unfortunately, today, even though almost 27 million TL has been spent to restore about 90 historical houses, they are all being operated as hotels. We are in fact staying in one, the Kahveciler Konaği. It is stunning and gives you a wonderful feel for how the people of the past actually lived, however, I understand many are not restored to this caliber, and in fact are cheaply done with no real historical sense.
There are really only two handicrafts still maintained in Safranbolu one is shoemaking; it is being kept alive by a single shoemaker. The other is copper and tin working. There is an entire area with shops dedicated to this art.
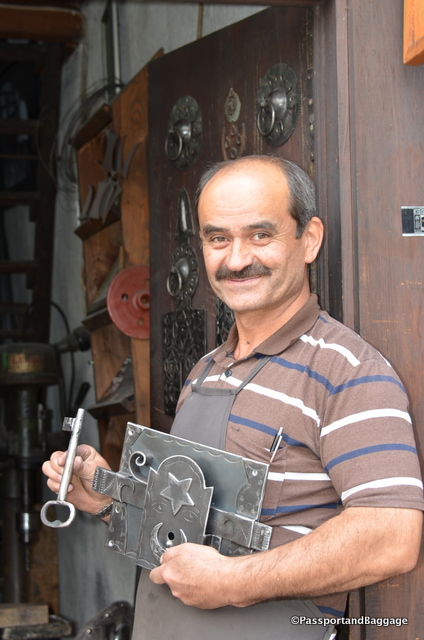
This gentleman was happy to show his craftsmanship at making the beautiful locks you find around town.
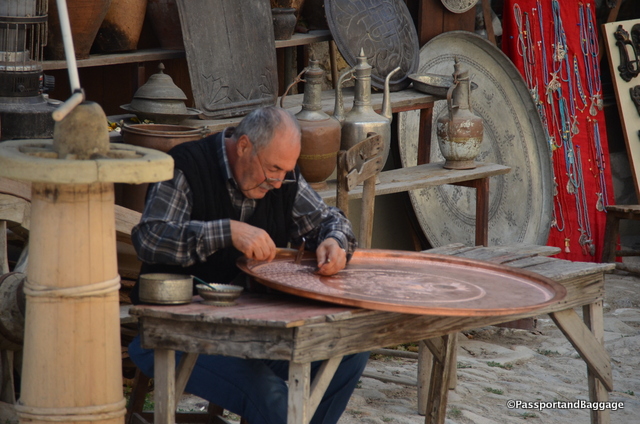
A coppersmith decorating one of the many trays you will find for purchase in the area.
Apparently the making of these “model houses” emerged in the 1990s and became “commodities” that were transformed into poor quality kitsch objects that were copies of copies. If you so desire, you can buy them filled with Turkish Delight, the one thing that is sold absolutely everywhere in this town.
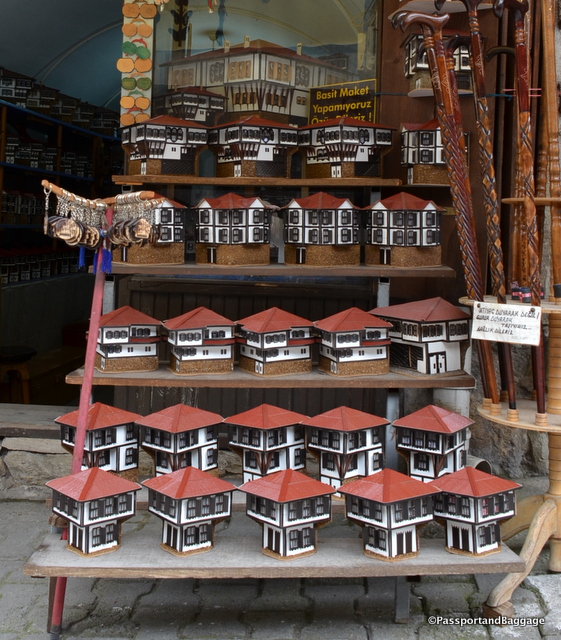 Unfortunately, a good heritage area for a tourist may not always be good for the heritage area itself. Especially, as seems to be the case here in Safranbolu, where restorations and services are being shaped according to the wishes and tastes of insensible tourists.
Unfortunately, a good heritage area for a tourist may not always be good for the heritage area itself. Especially, as seems to be the case here in Safranbolu, where restorations and services are being shaped according to the wishes and tastes of insensible tourists.
The population of the Çarşı District is aging rapidly. The family heads who are mostly retired complain that the young family members do not want to live in the Çarşı district. The owners of the houses do not have the economic where-with-all to restore the houses. It will be interesting, especially with the falling tourism that has recently occurred, how this town will fare in the future.
Wandering and Exploring the town of Safranbolu
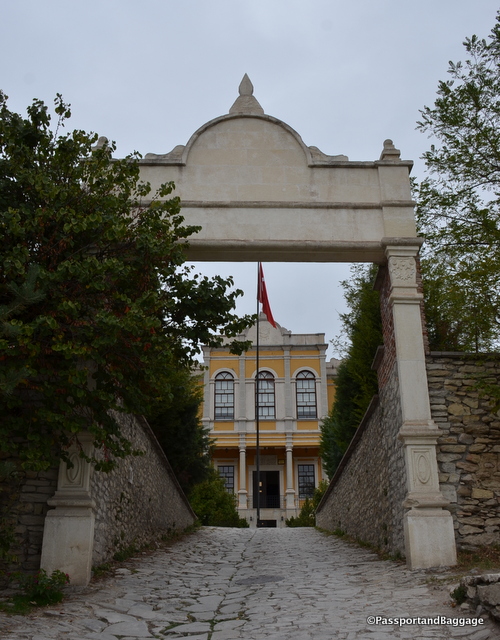
The front of the Old City Hall Mansion
This “mansion” was built by the Kastamonu Regional Governor, Enis Pasha in 1906. The building was used as a Military, Civilian and Judicial Management Center.
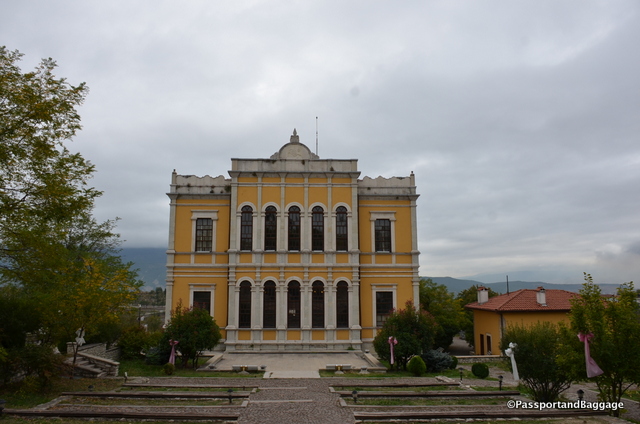
The back of the building shows how very different the architecture was. This would have been due to the fact that it was built in the early 20th century.
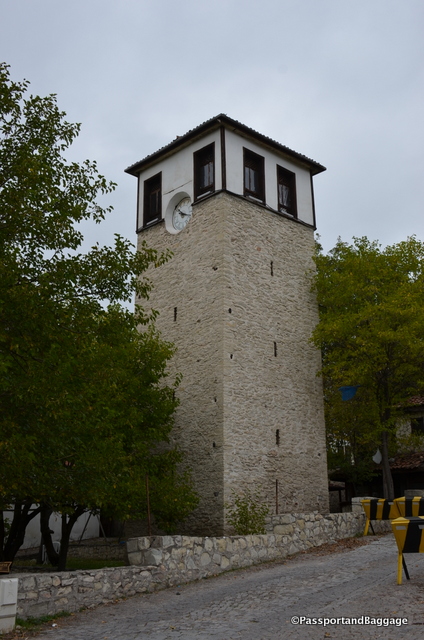
Behind the City History Museum is the Clock Tower. Built in 1797 it was a gift to the town by the Grand Vizer of Selim.
On this same hill as the City History Museum and the Clock Tower is a small park with replicas of clock towers all over Turkey. They all once kept time, and many were obviously lit, but the park and the towers are in severe disrepair.
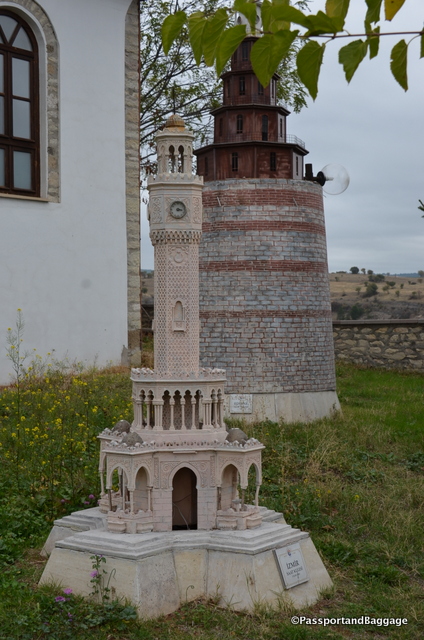
The towers of Izmir and Edirne
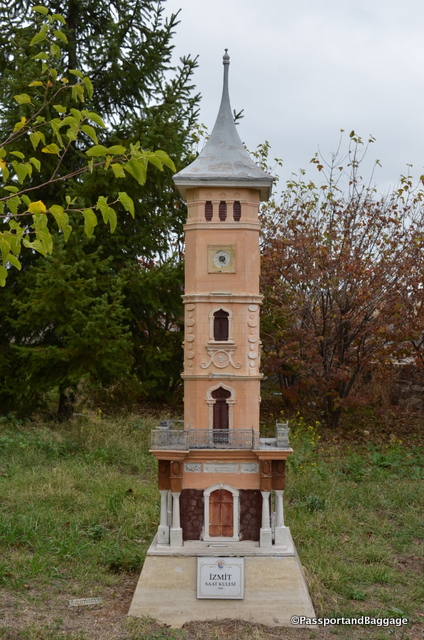
The tower of Izmet
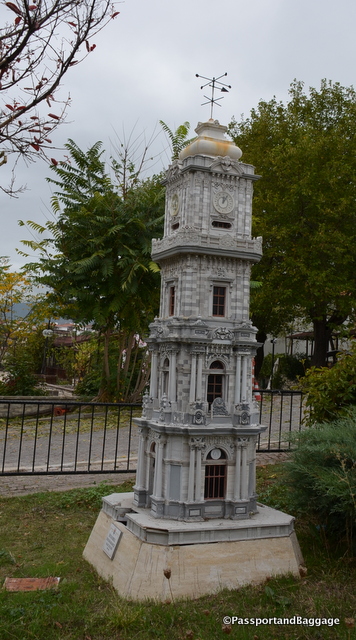
The Tower of Istanbul
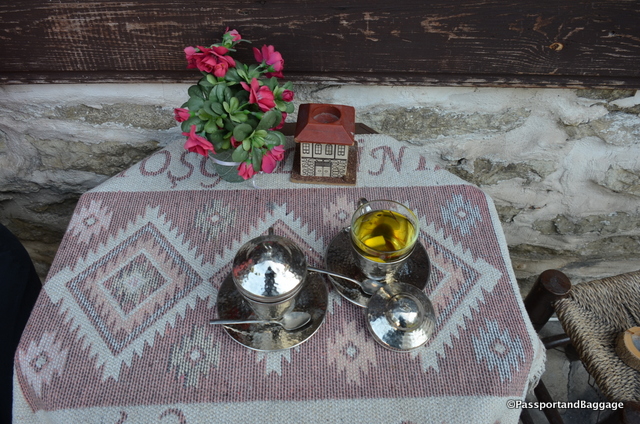
We stopped for Saffron Tea, while it should be common it was difficult to find. It is hot water, saffron, lemon, honey and cloves. Worth seeking out!
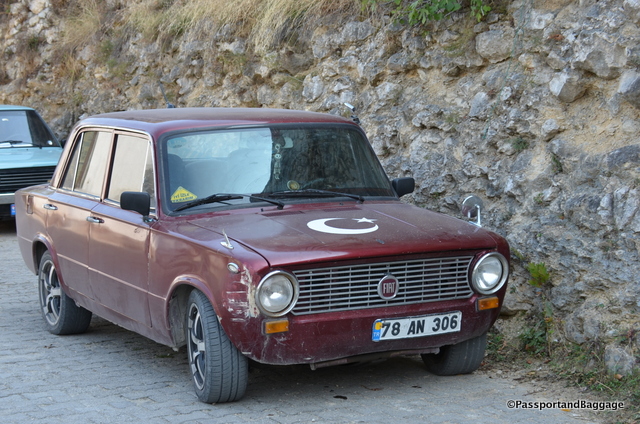
Someone is very patriotic
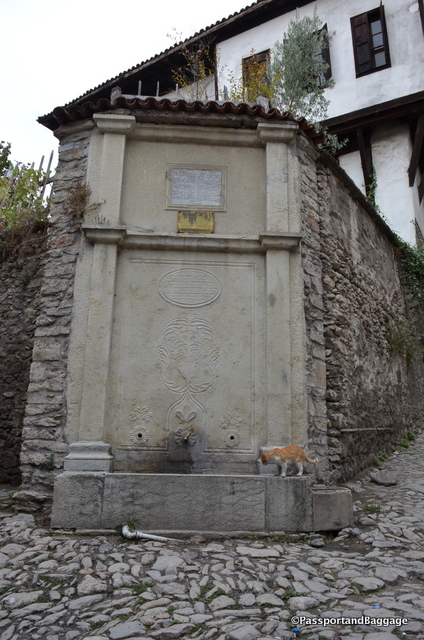
These water spots are everywhere, not only in town but throughout the country. The name of the person that gave the money for them is almost always inscribed in the stone.
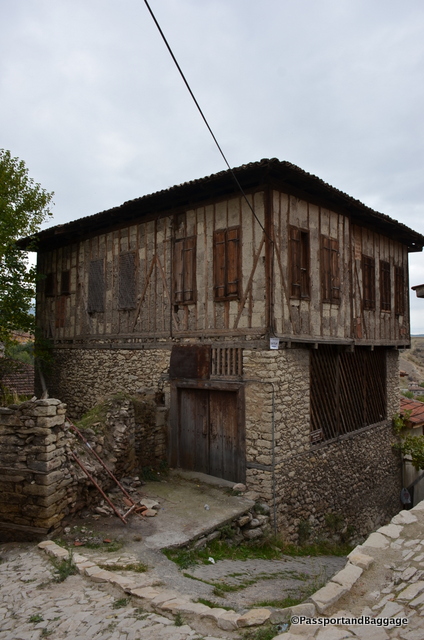
Another dilapidated chic building of the area.
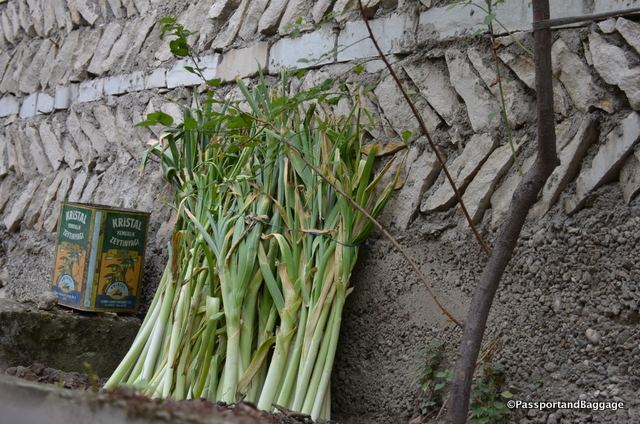
It is leek season
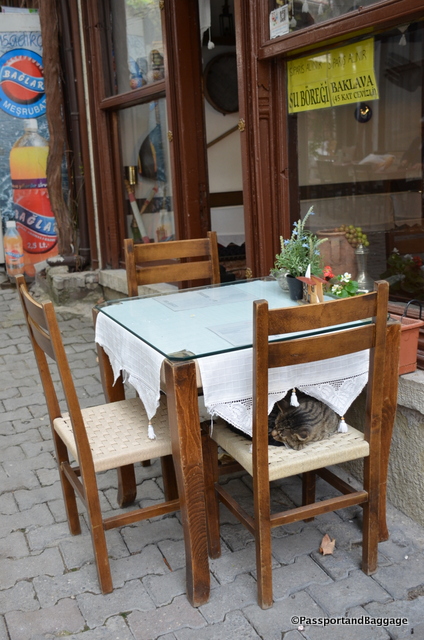
Stray cats and dogs are rampant throughout this part of Turkey, more than one would expect.
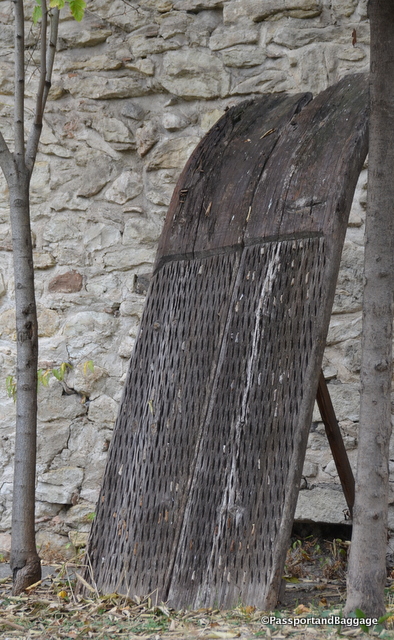
You will find these threshing boards all over Safronbolu. They are obsolete farm implements used to separate cereals from their straw. They consist of two or three wooden planks put together and then pierced with several hard and cutting flints crammed into it. Two horses pulled the board while a person stood on it, riding in circles over the cereal that was spread on the threshing floor.
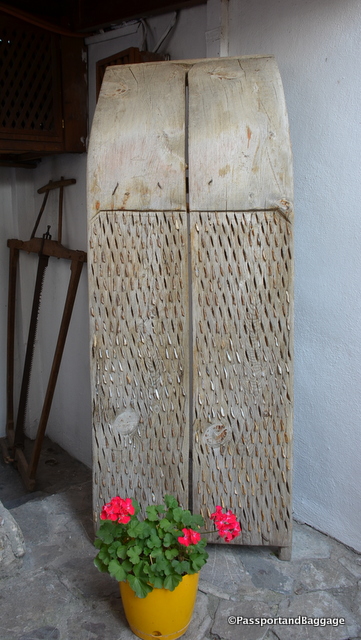
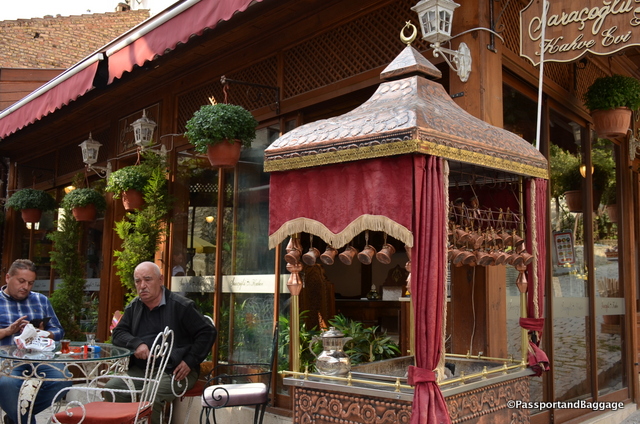
A sidewalk Turkish Coffee Vendor
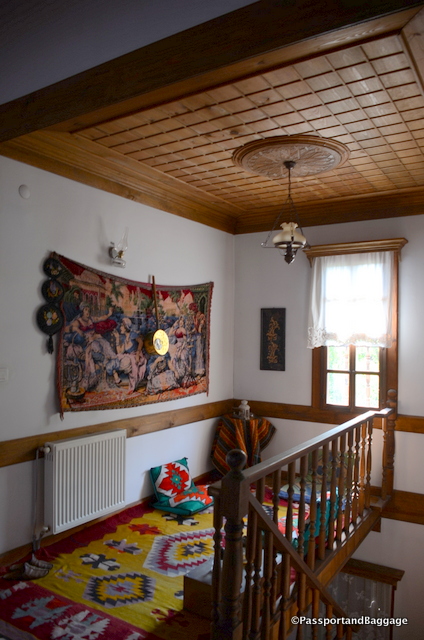
One of the sitting rooms in a typical home, this one happens to be in our hotel
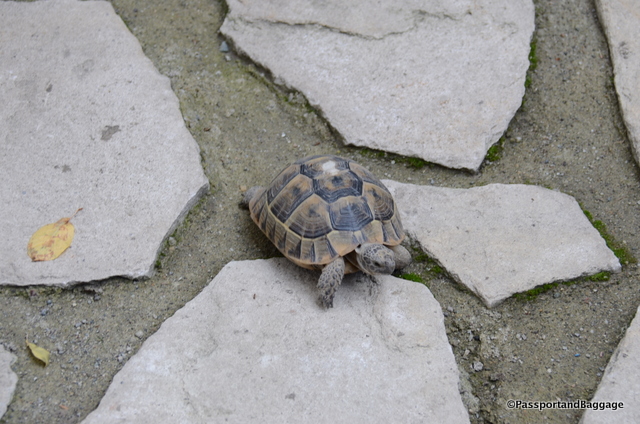
The hotel’s tortoise.
Lunch today was at a wonderful spot, in fact we most likely will be returning for dinner, Kadioğlu Şehzade Safrasi.
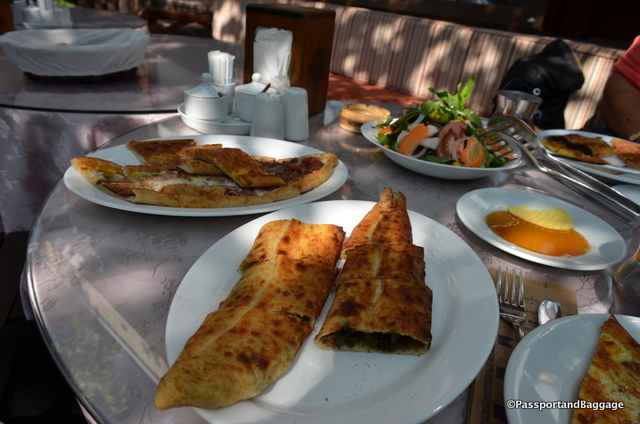
Pide and Bükme
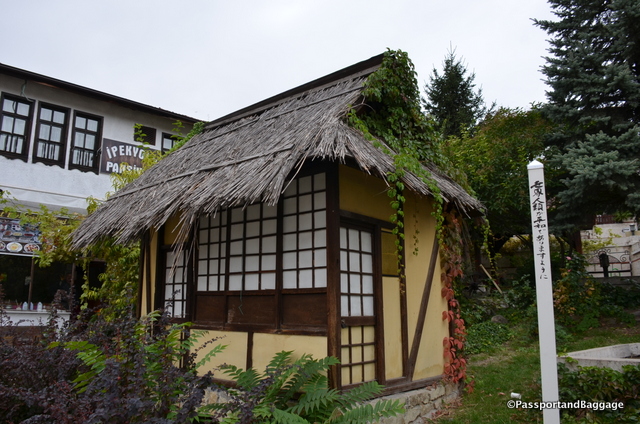
This Japanese style structure sits on the main square of the town. There is a plaque on the building explaining it, but the English translation leaves a lot to be desired. Basically, it is a gift to the town, because of a man, born in Safranbolu, that became a nuclear engineer. He spent time in the US but a better portion of time in Japan, where he made an impression on those he met. He returned to Istanbul but is buried here in Safranbolu, and this is in his honor, I think from the Japanese.
Safranbolu is a marvelous town to visit. I do not recommend more than one day, but it is the perfect spot to get a good feel for the architecture of Turkey. Sadly, it is becoming a bit kitschy. I do hope it survives the tourism downturn and finds a way to continue as a “living town”.
The town of Yörük Köyü lies just a few miles outside of Safranbolu. The town has not been restored, giving one a chance to see the exterior construction techniques of the Ottoman home in better detail. You can read about that here.
