September 24, 2024
Gol Stave
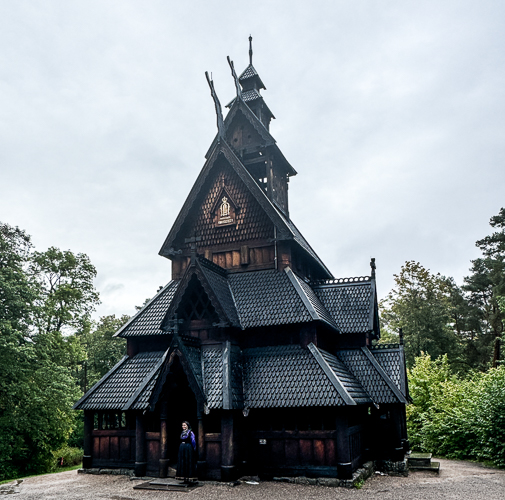
Gol Stave Church
Gol Stave is a 12th-century stave church originally from Gol in the region of Hallingdal, Norway. The reconstructed church is now located in the Norwegian Museum of Cultural History.
Although stave churches were common throughout Northern Europe in the Middle Ages, only about 30 stave churches survive in Norway, nearly all dating from the 12th and 13th centuries; Sweden, Poland, and England each have one of these churches.
A stave church is a medieval wooden Christian church building. The name derives from the building’s structure of post and lintel construction, where the load-bearing ore-pine posts are called stafr in Old Norse (stav in modern Norwegian).
In the typical Scandinavian type of stave church, a foundation of boulders supports a horizontal wooden frame on which sit four corner posts, or staves. 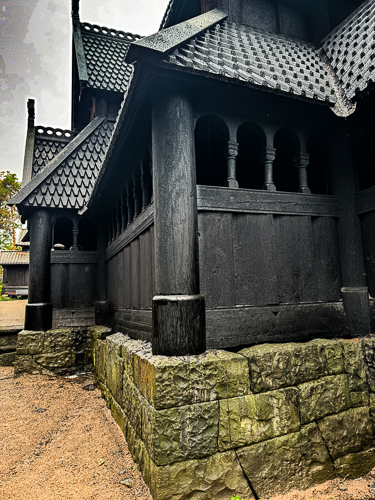
The staves are connected above by a rectangle of beams that complete a boxlike frame; all elements are joined by wooden pegs or by dovetailing and the outer wall timbers are positioned vertically, in contrast to the more common “log” horizontal placement used in wooden structures.
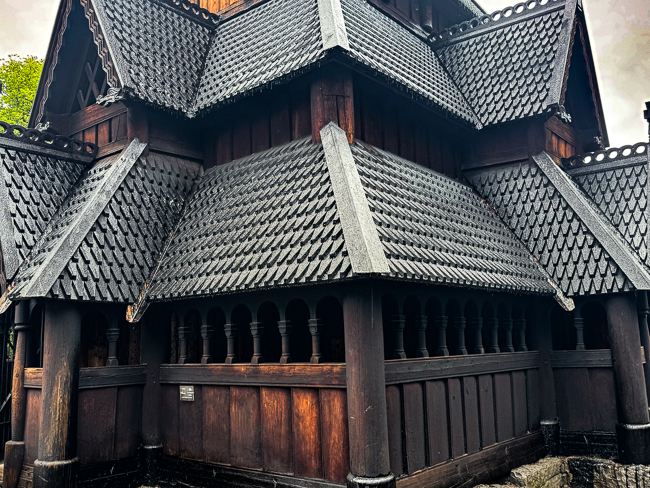
The roofs, typically steeply pitched and adorned with decorative elements, were designed to withstand the harsh Norwegian winters while also providing a striking silhouette against the landscape.
Every few years, the churches were tarred to safeguard the wood against the challenging weather conditions. The special glaze, made from pine resin, took days to prepare in a massive peat-and-wood mound called a mile.
Making the resin is an art in itself. The actual construction of the mile takes one to two days, and the burn itself takes (up to) three days. Building it requires accuracy. The wood is precisely stacked and knocked together to avoid air pockets that can cause problems during the burn.

In 2019, reenactors and members of the Nordic Tar Network constructed a large mound of wood for traditional tar production. Photo by Ole Jorgen Schreiner
The stacked wood would have been arranged on a hillside and insulated with at least a double layer of cut peat. Tenders needed to keep a fire around the mound burning at the right temperature and add more peat when needed. Over the days, the indirect heat reduced the wood at the center of the kiln into charcoal and released the tar, which was then collected downhill via a drain system.

The wood mound is covered by layers of cut peat.

Gol Stave Church. The drawing is slightly erroneous, as the sill under the church floor is missing. Picture from Wikipedia
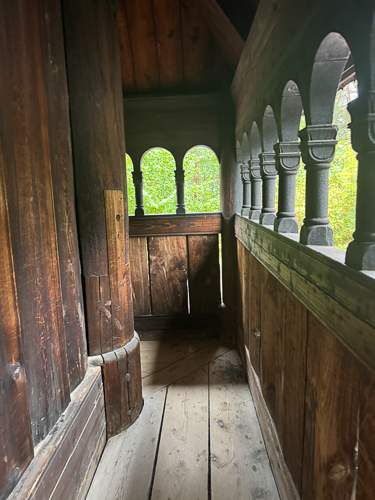
A portal surrounds the church
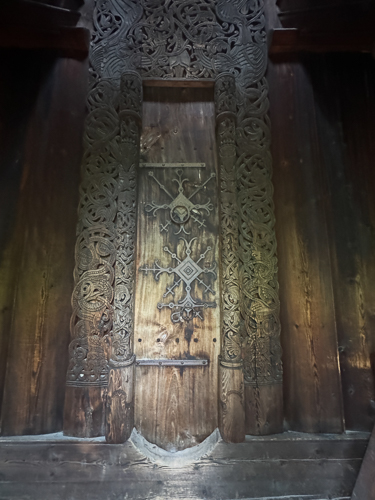
A side door with intricate carving and ironwork
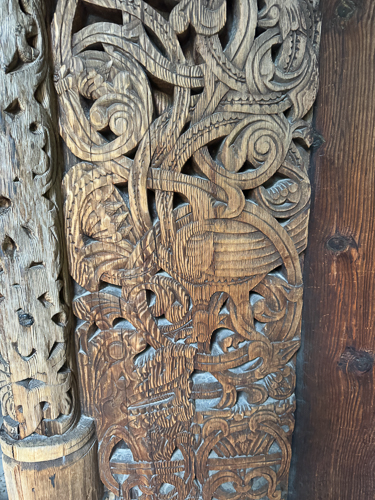
*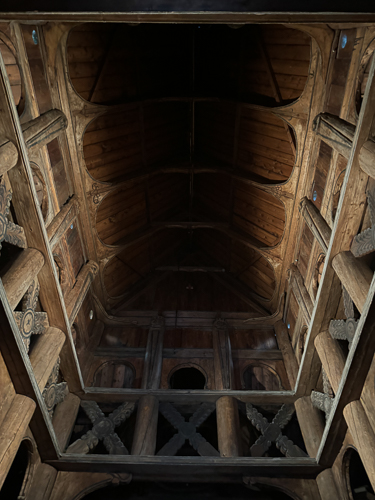
*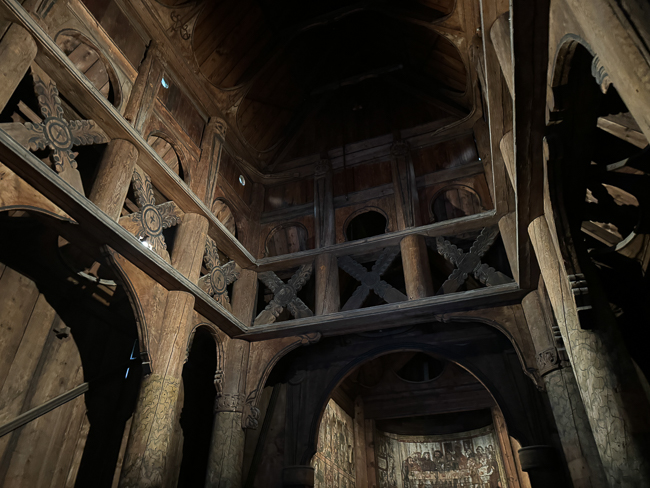
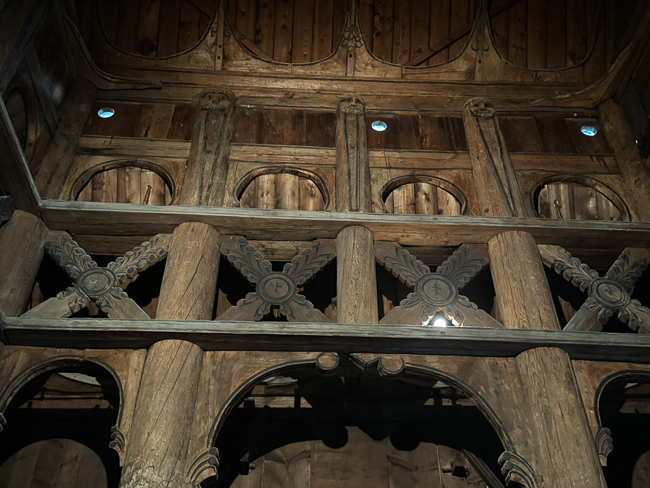
Notice the faces carved at the top of the vertical posts where they meet the ceiling
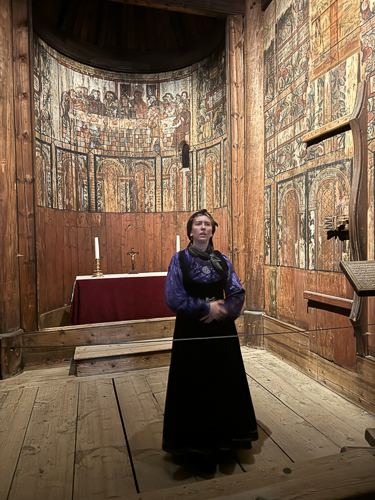
The Apse
In Catholic times, the church was most likely decorated with colorful saints. Numerous runic inscriptions and carvings dated to the early Middle Ages are in the church. Most of the carvings are in the chancel and show animal figures, humans, and geometric symbols. The runes on one of the staves in the nave can be read as “Kiss me, because I struggle.”
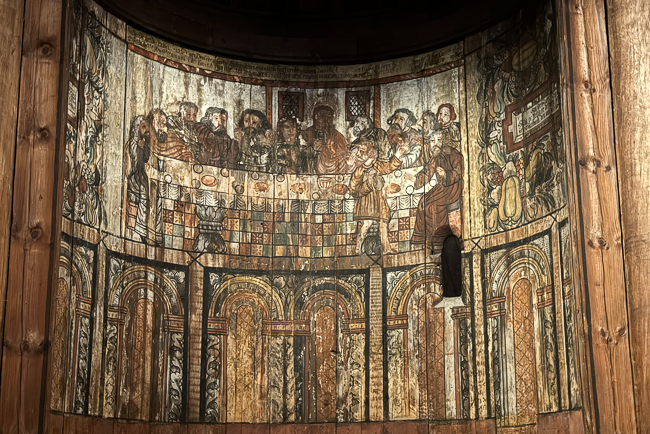
The last supper
A few examples of Lutheran church art, namely the wall paintings in the chancel and apse from 1652, have been preserved. The paintings were originally financed by the congregation members whose names are written on the wall of the chancel.
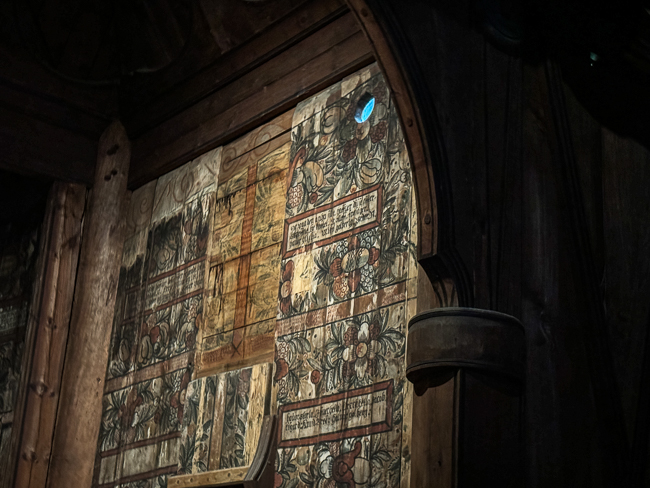
Fantoft
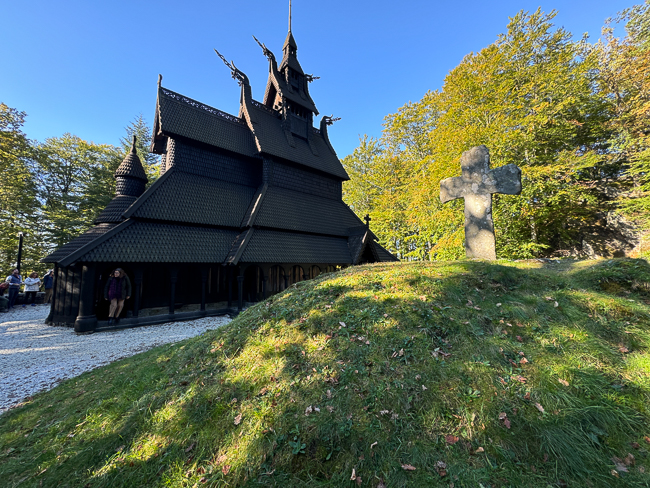
The original stone cross is from Tjora, near Stavanger.
Fantoft was built in Fortun in Sogn in 1170 and moved to Fantoft in 1883. In June 1992, the church was set on fire and burned to the ground. The only thing left were the remains of the framework. The fire was believed to have been started deliberately by Varg Vikernes, the Norwegian black metal artist who was jailed for arson of several churches.
Vikernes stated that the church-burning campaign was part of a war Black Metal was waging on Christianity and Norwegian society.
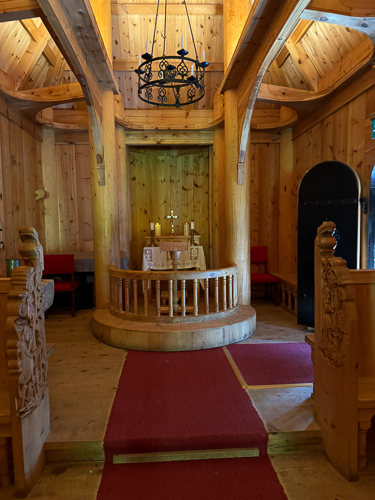
While it was an easy decision to rebuild the church, it was a difficult undertaking. It had been several hundred years since the last stave church was built in Norway, so the existing knowledge about this type of structure was meager. There was also very little that could be used from the old church, so most of the building parts had to be made on-site according to surveys and existing drawings. The timber used in the reconstruction was 350-400-year-old pine trees. The only remaining objects from the original church are a wish stone placed in one wall and the cross at the altar.
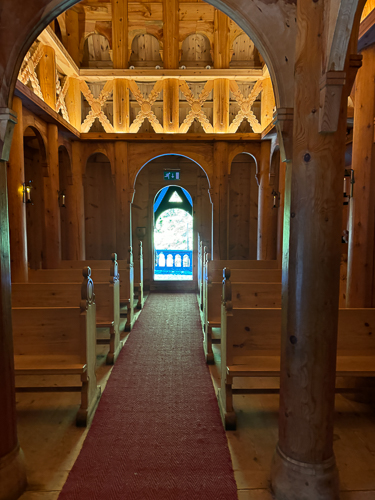
Fantoft is well-lit, unlike Gol Stave, making it easier to understand and see the stunning woodwork of the interior.
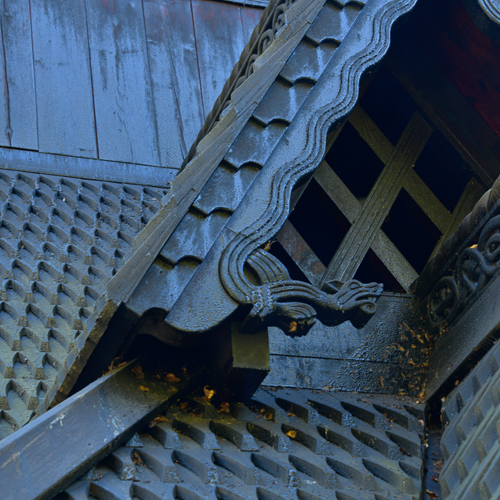
The stylized dragon heads are notable features of the exterior. This is a result of the conflict between traditional Norse mythology and the emerging Christianisation of Norway when the Church was originally built. Keeping some of the older traditions, such as the belief that dragons could keep evil spirits away.
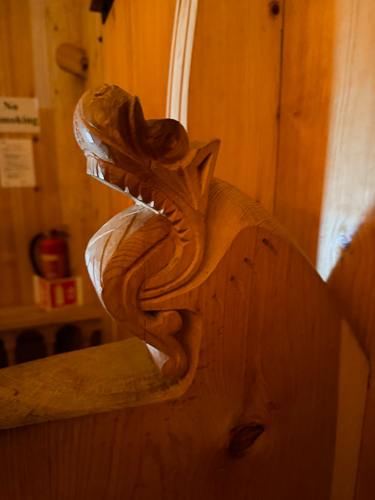
*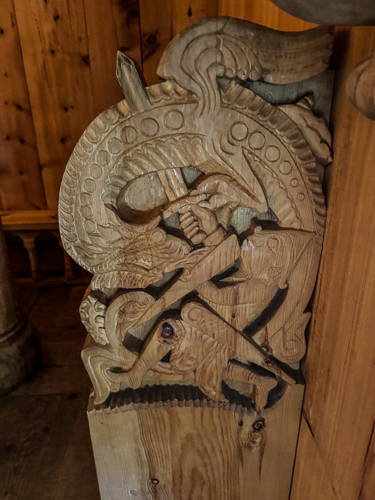
The Sigurd saga, a famous Norse legend, is depicted in the detailed woodwork on the interior.
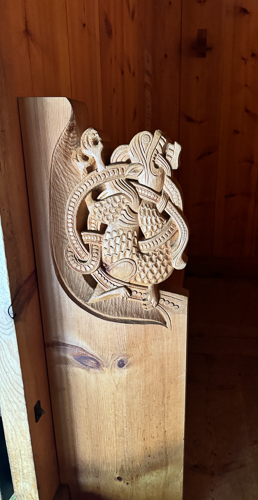
*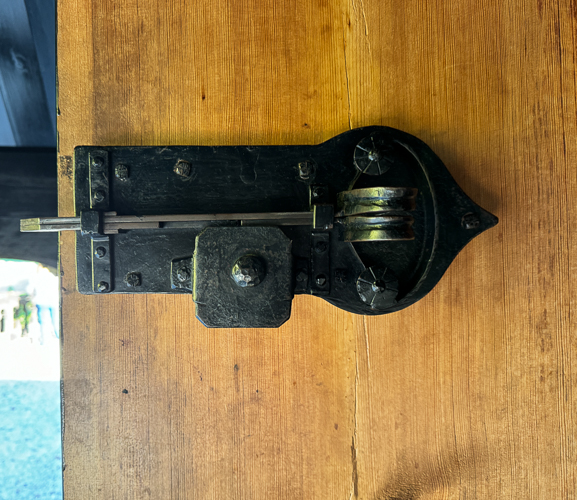
*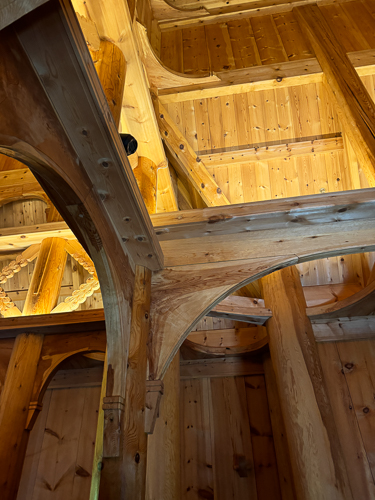
*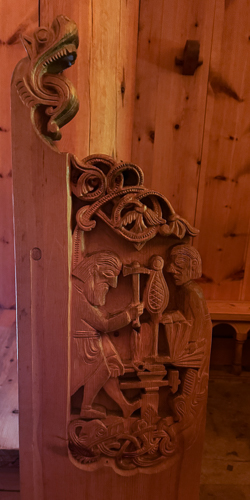
*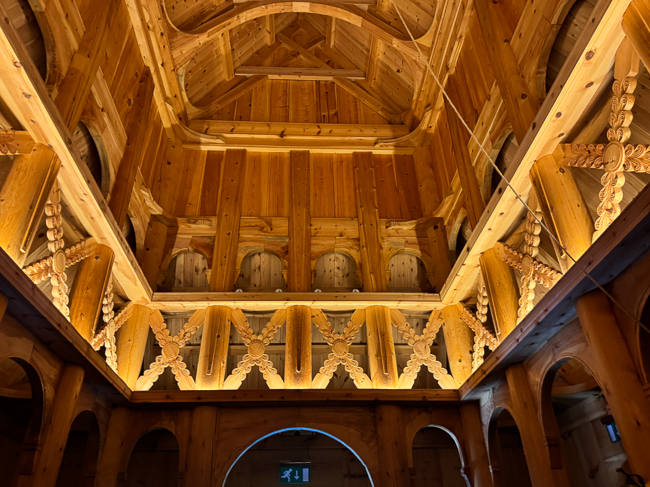 *
*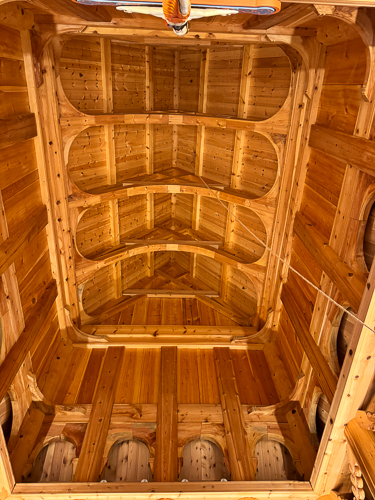
Pews were not always found in Stave churches. In Gol Stave, there was simply a small area around the perimeter similar to this one in Fantoft.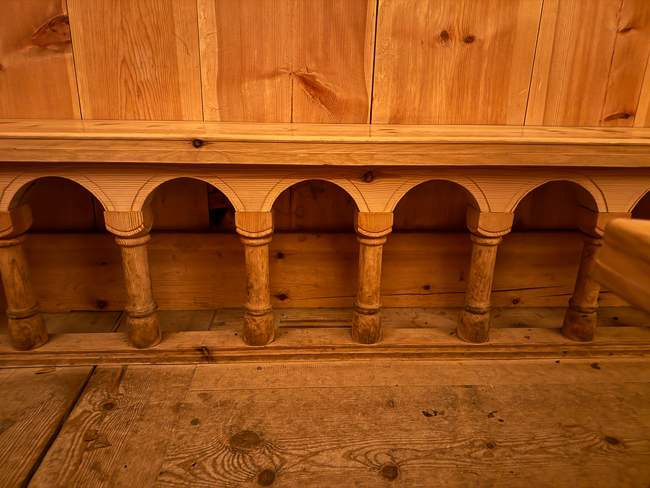
*
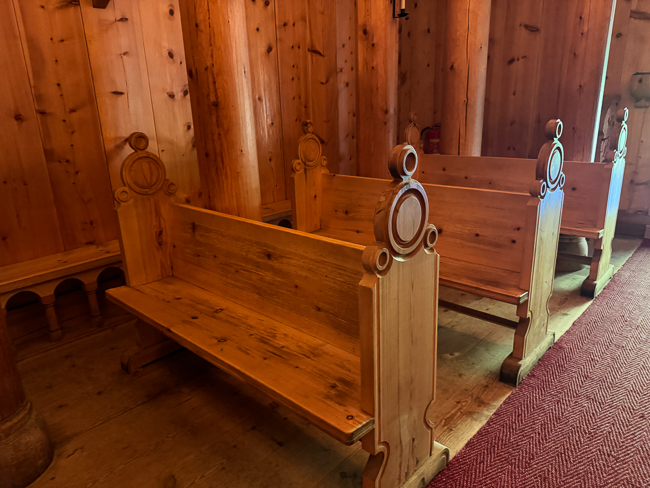
Pews in Fantoft
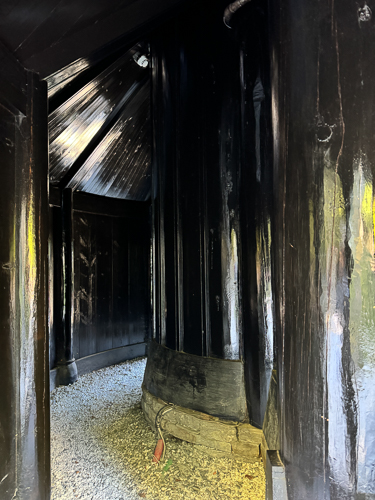
As in Gol, there is a perimeter area most likely to protect the wood of the actual church.
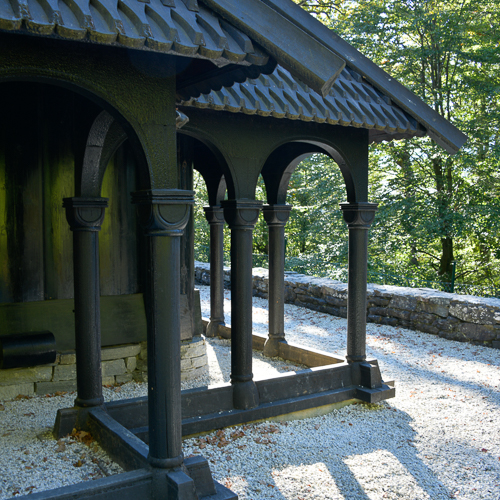
*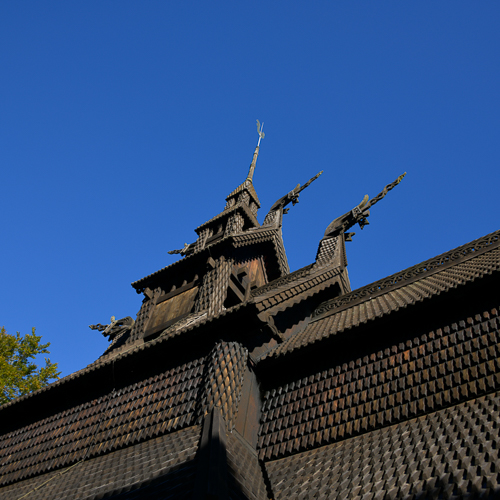
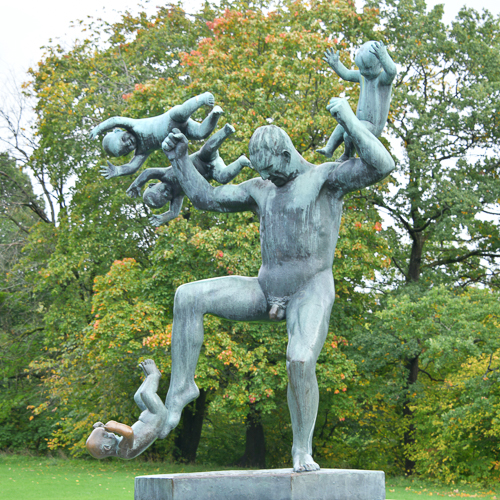
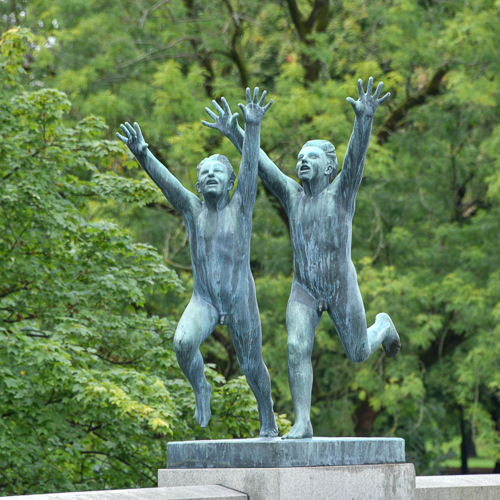 * *
* *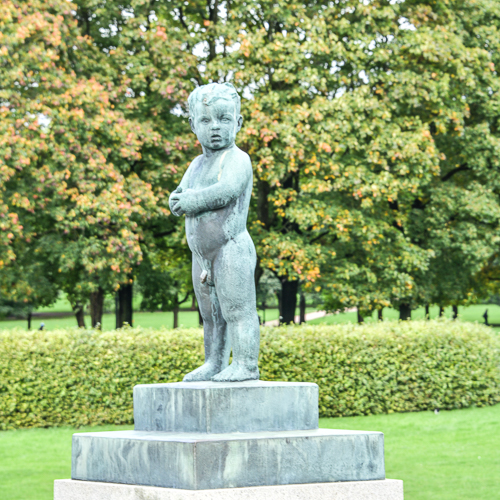 *
*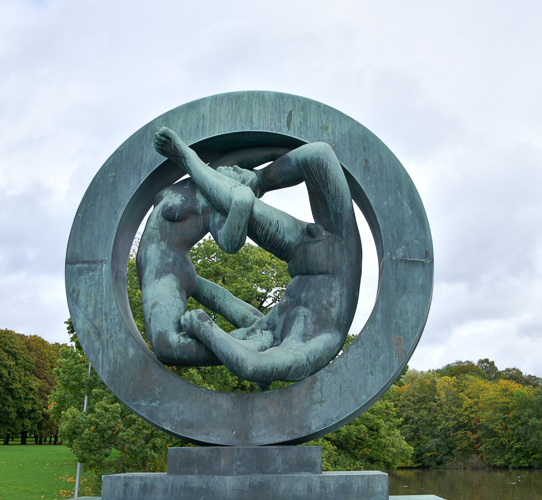 *
*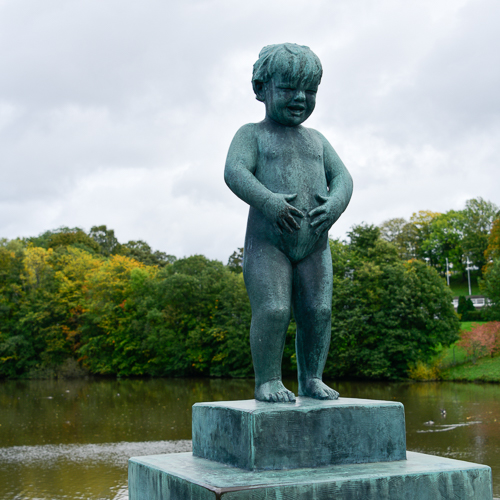
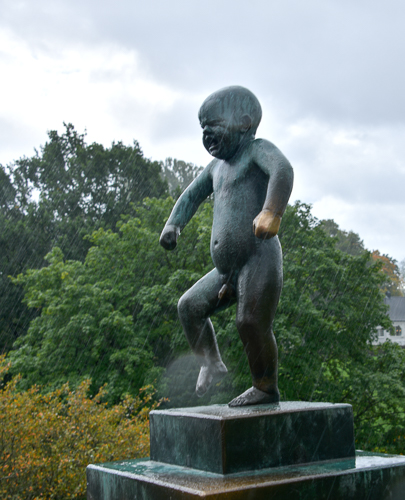 *
*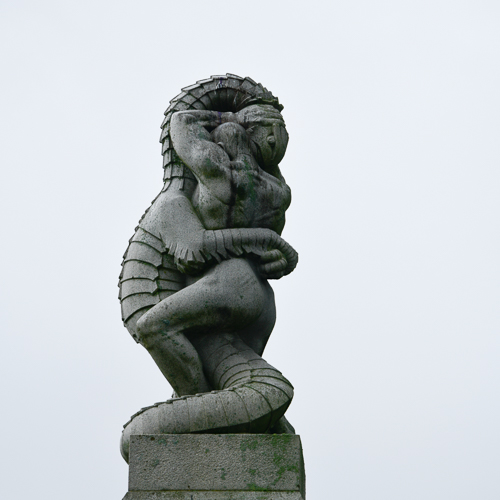
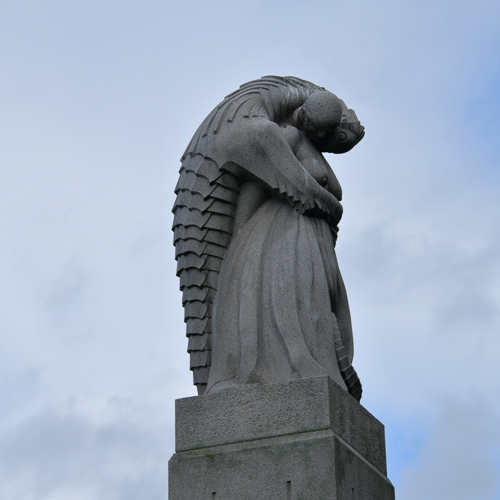
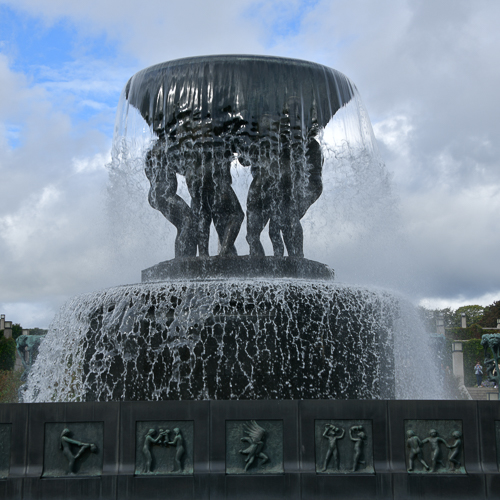
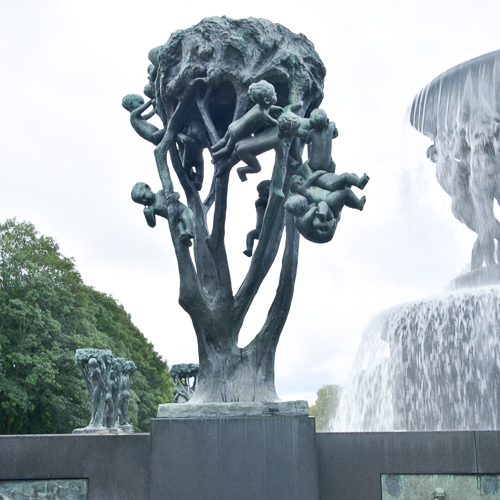 *
*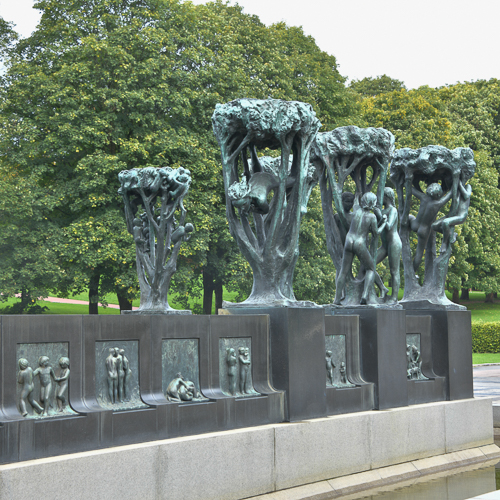 *
*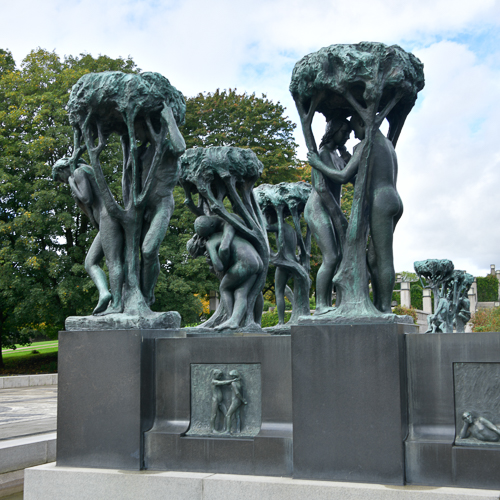
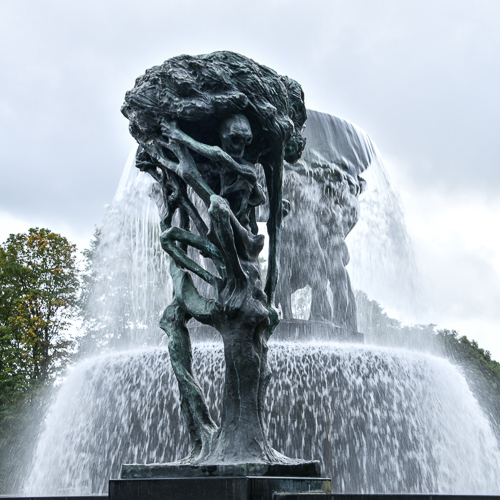
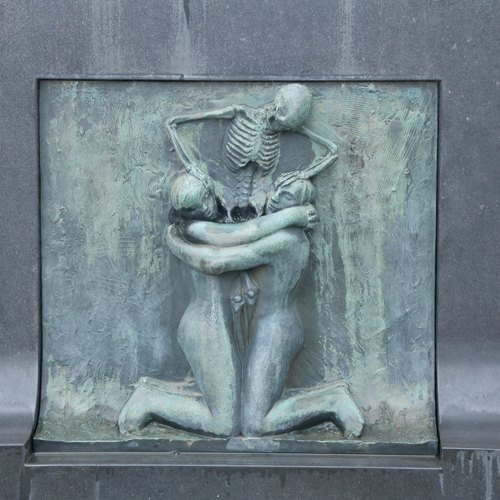 *
*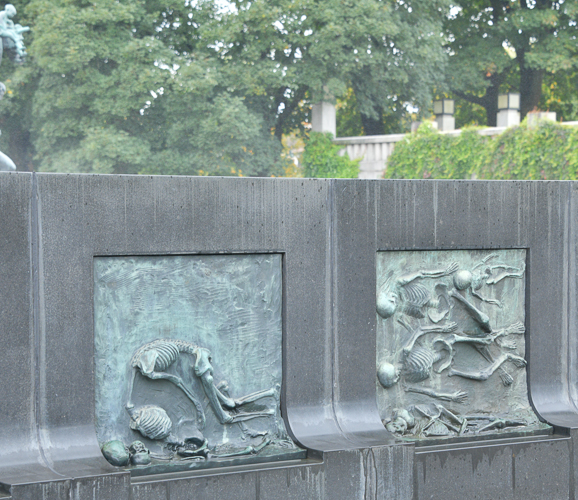
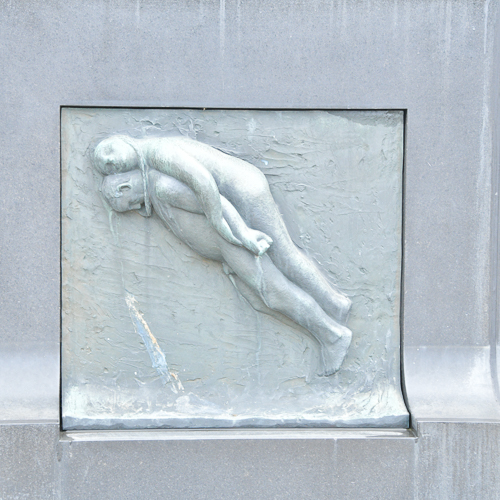
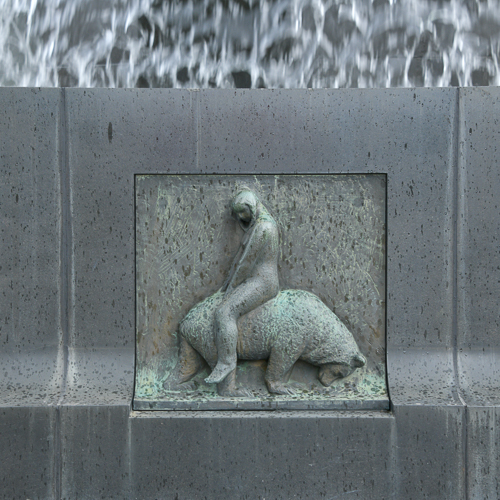
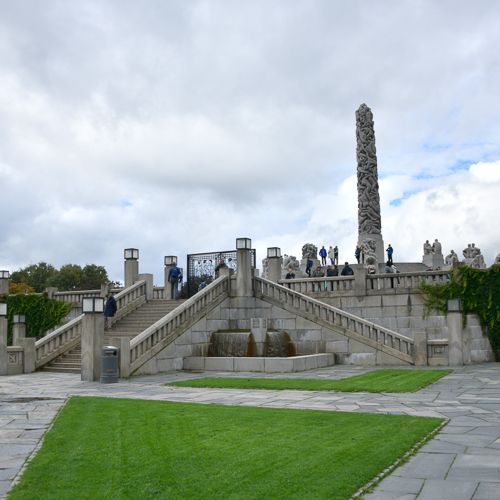
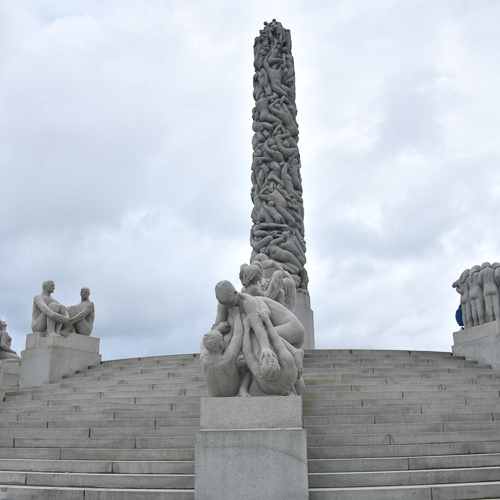
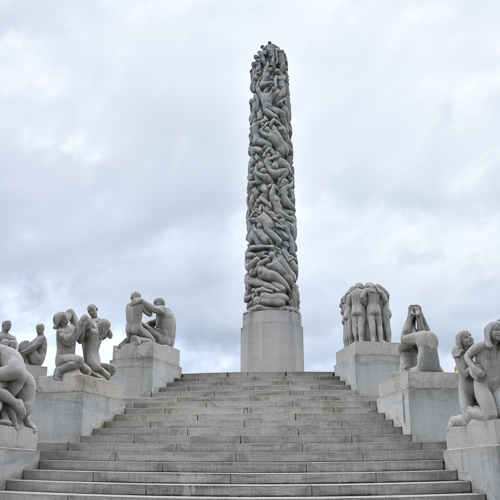
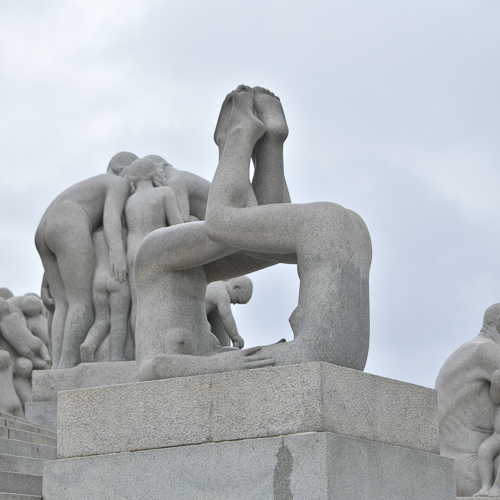
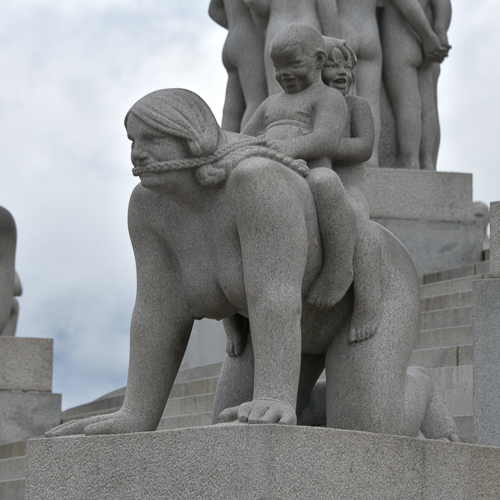
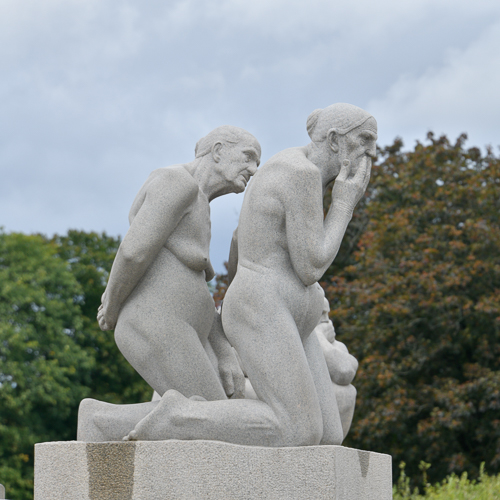
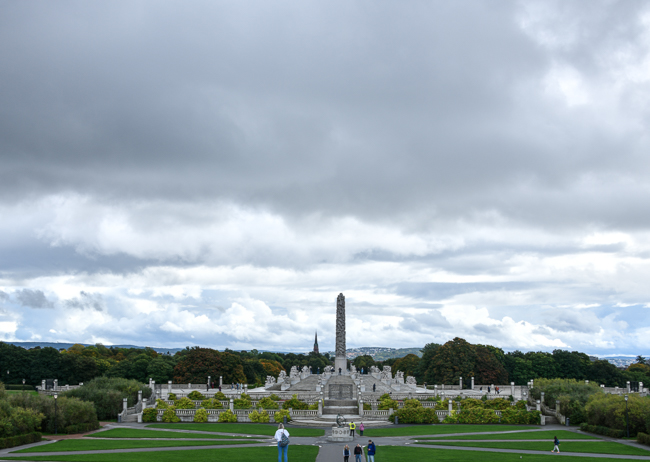
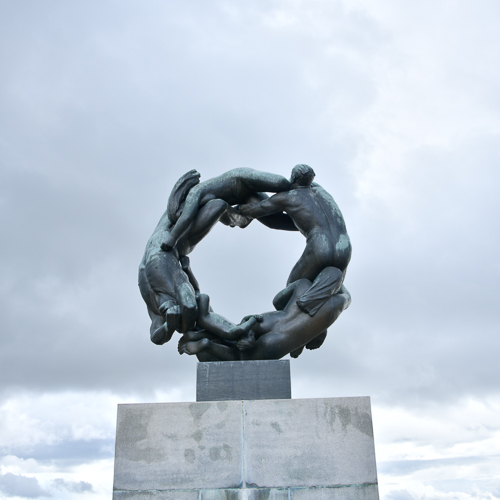
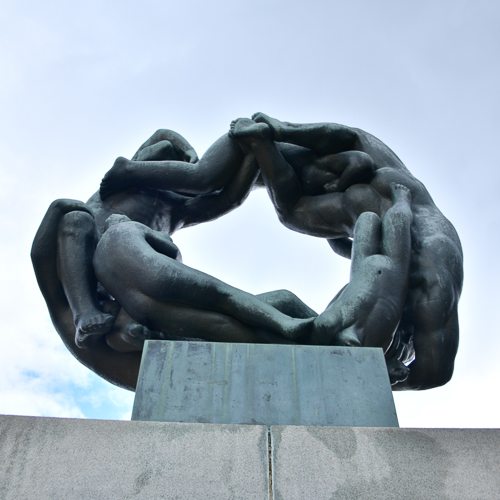 *
*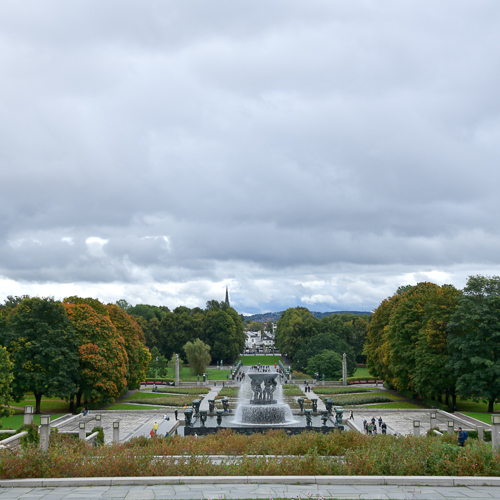
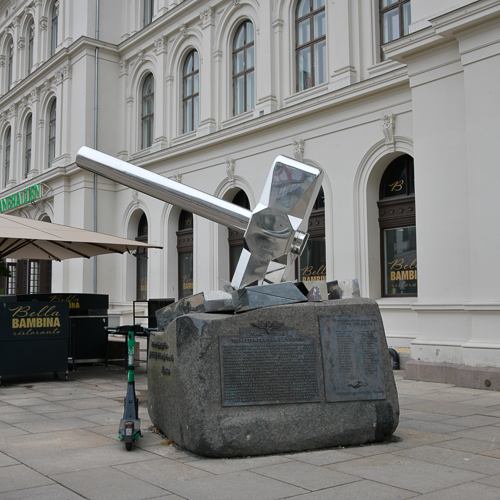
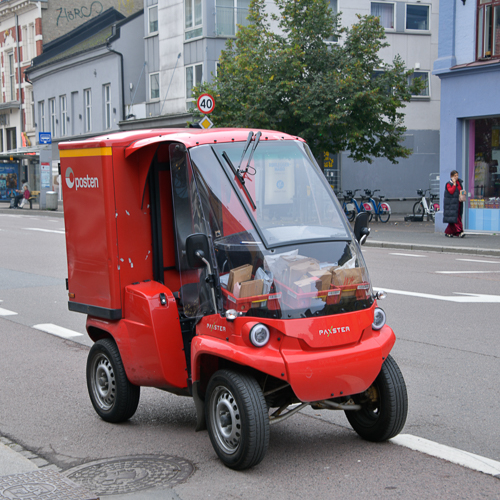
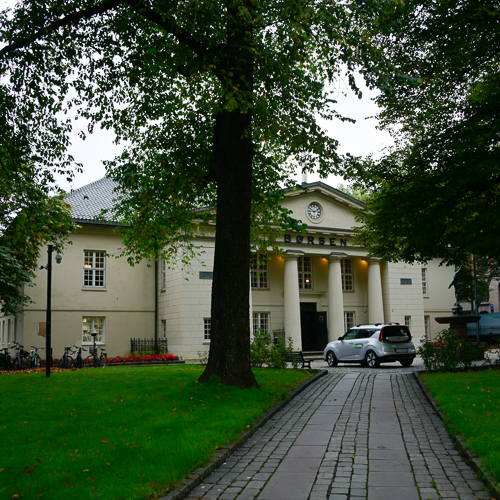
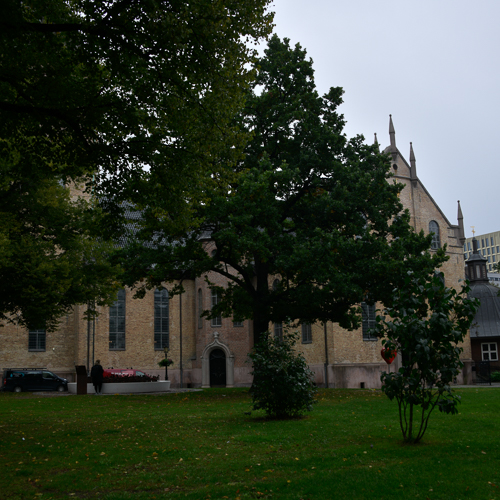
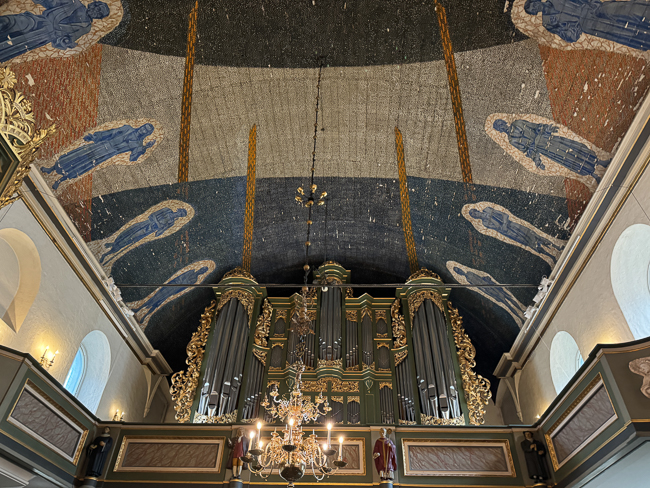
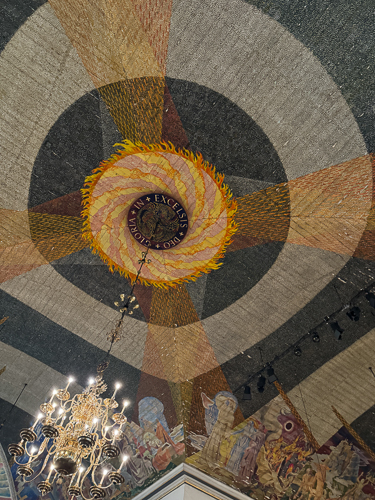
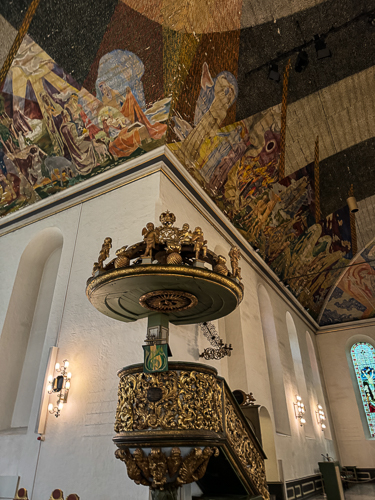 *
*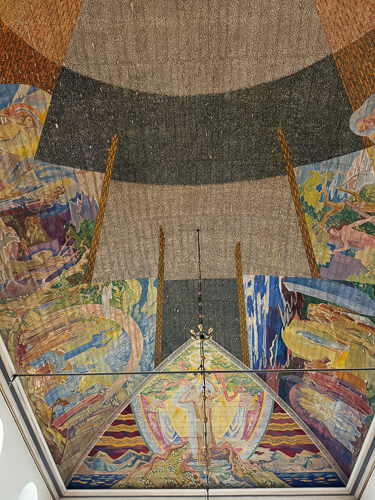
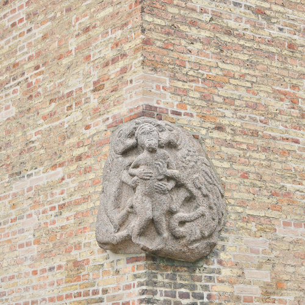
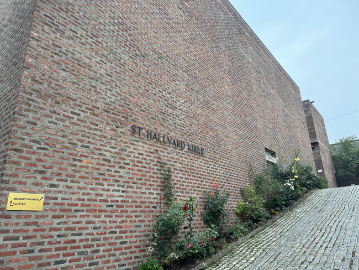

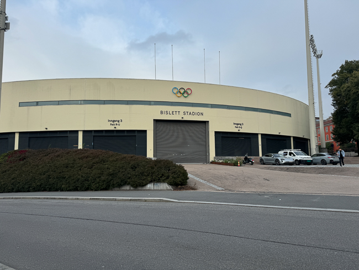
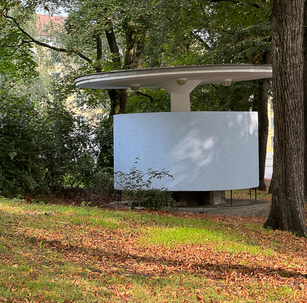
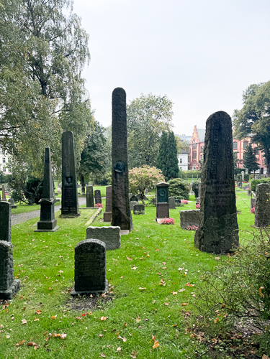
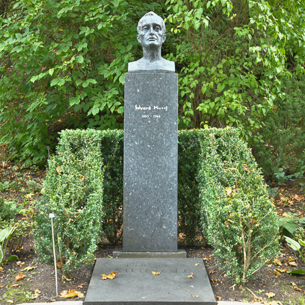
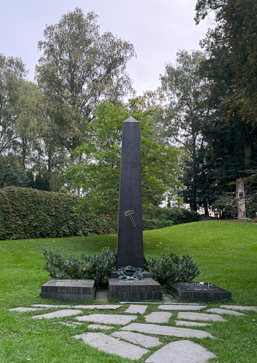
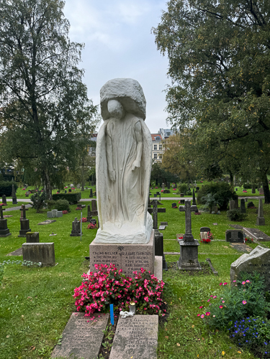
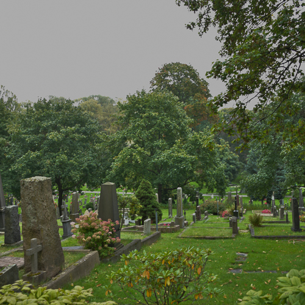
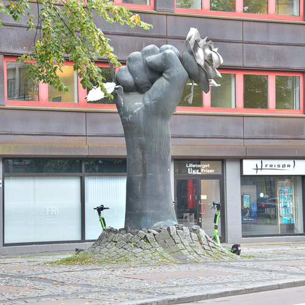
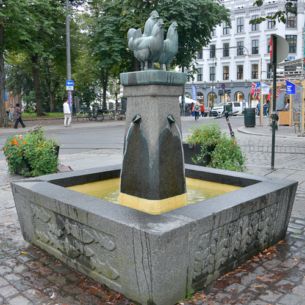
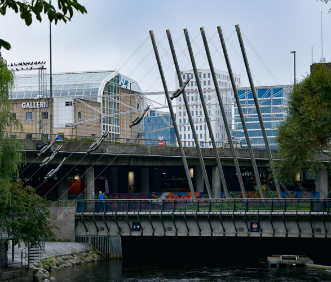
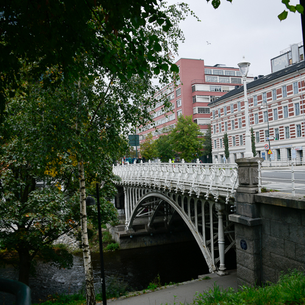
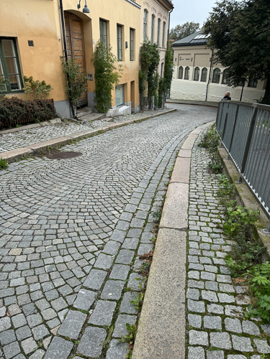
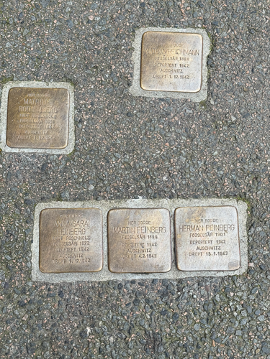
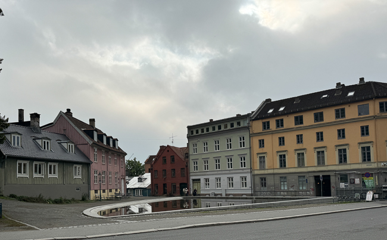
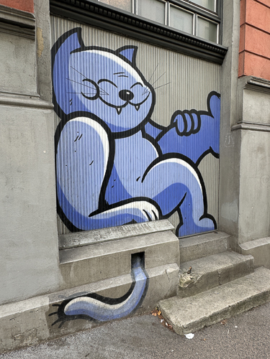
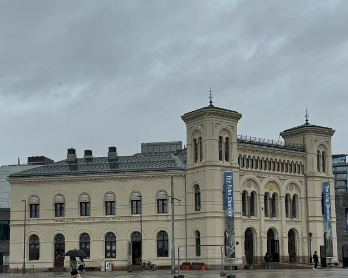
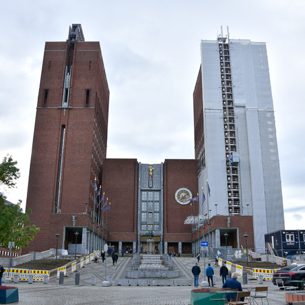
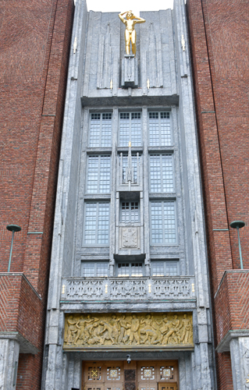
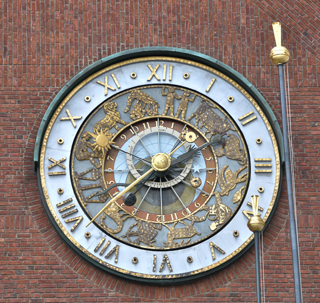
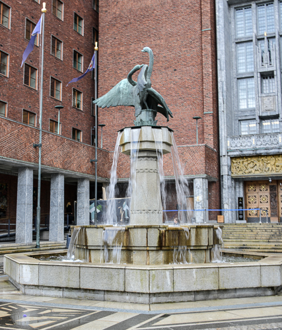
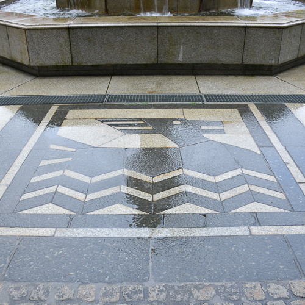
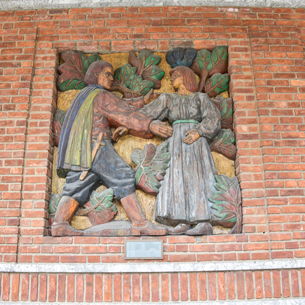
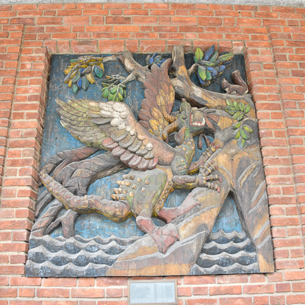
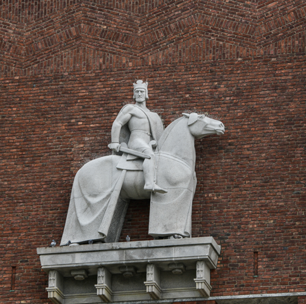
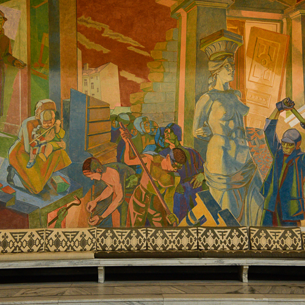
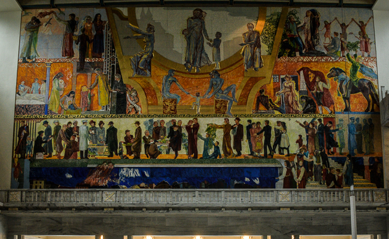
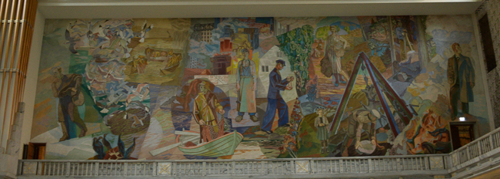
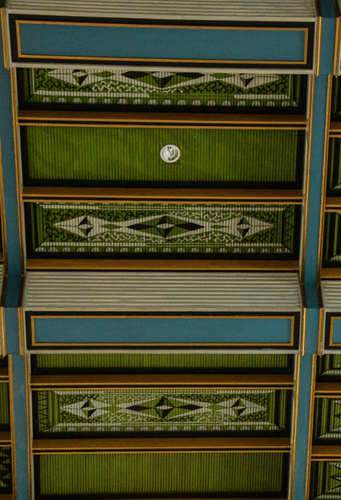
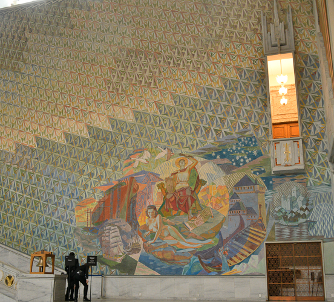
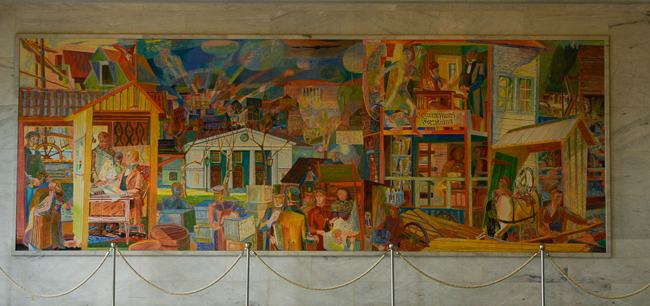
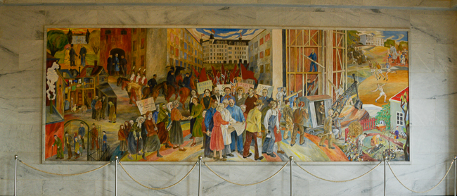
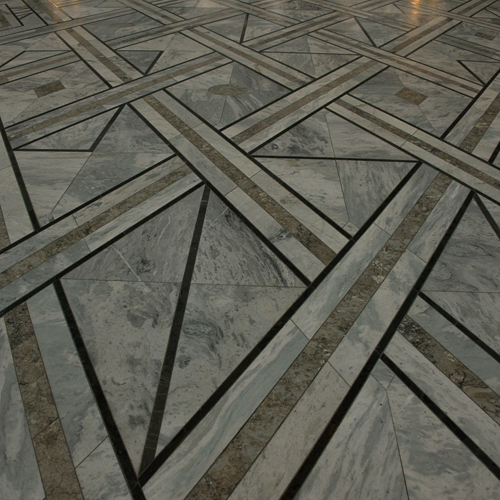
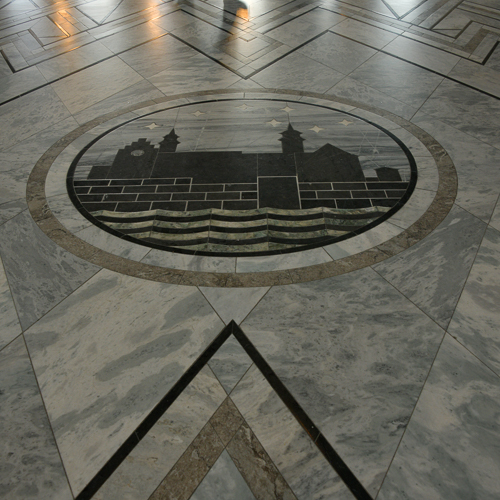
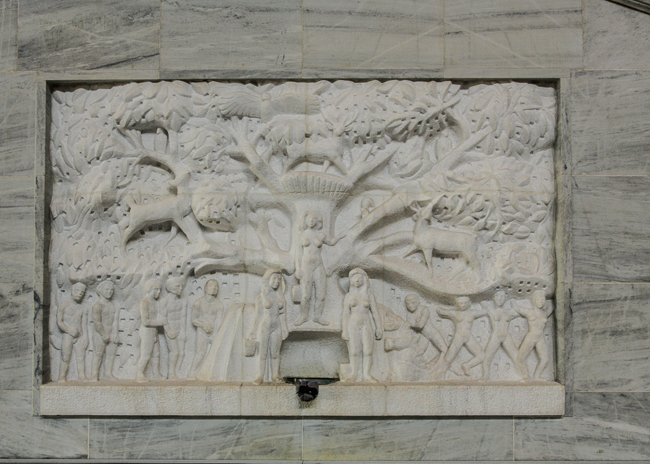

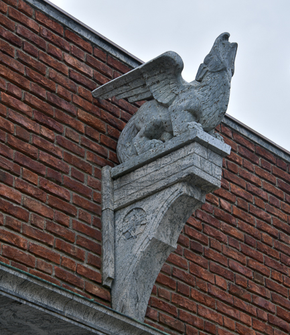
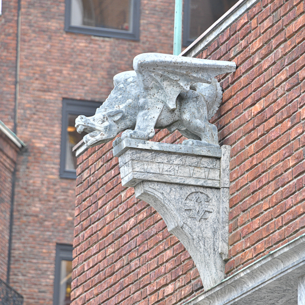
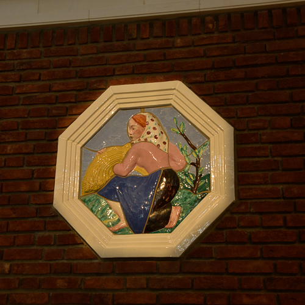
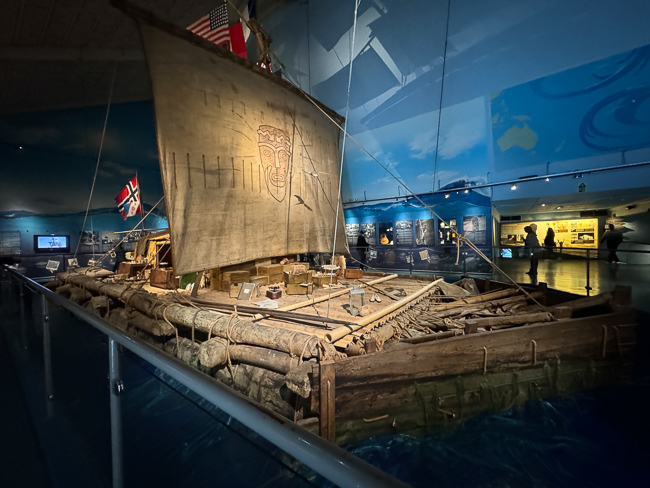
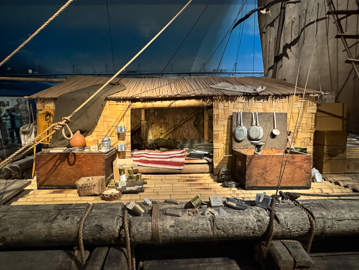
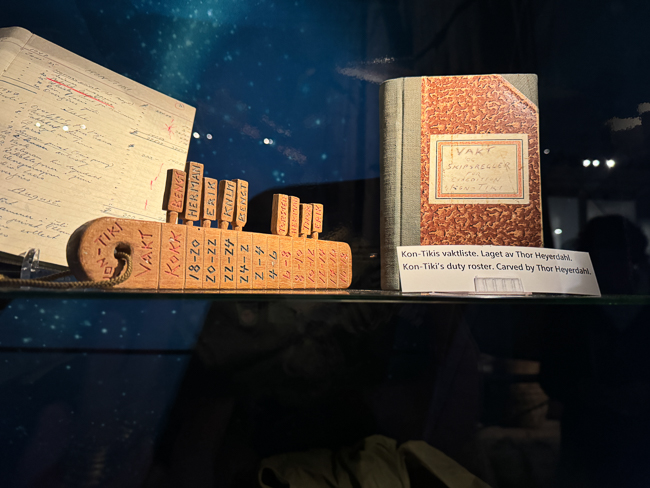
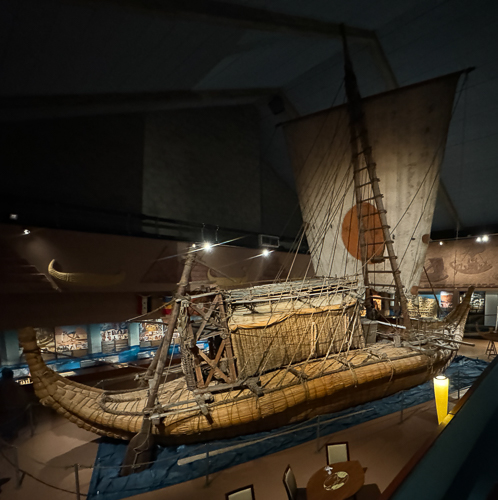
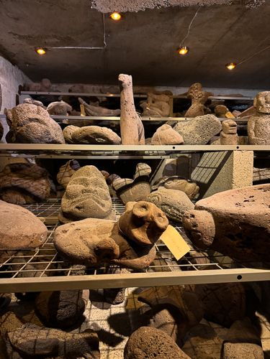
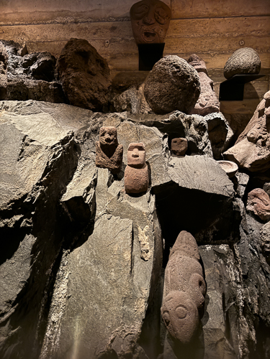 In 2019, King Harald V and Queen Sonja of Norway signed an agreement that pledged to transfer items from Oslo’s Kon Tiki Museum to a “well-equipped” museum on Easter Island.
In 2019, King Harald V and Queen Sonja of Norway signed an agreement that pledged to transfer items from Oslo’s Kon Tiki Museum to a “well-equipped” museum on Easter Island.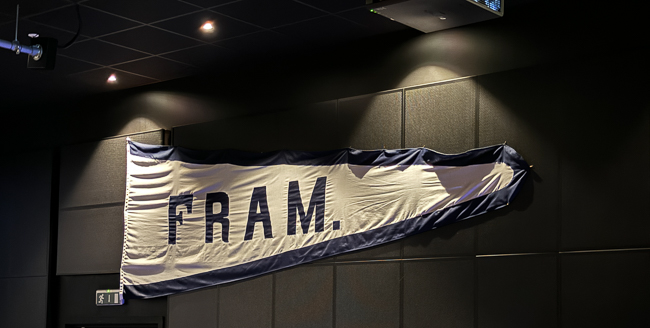
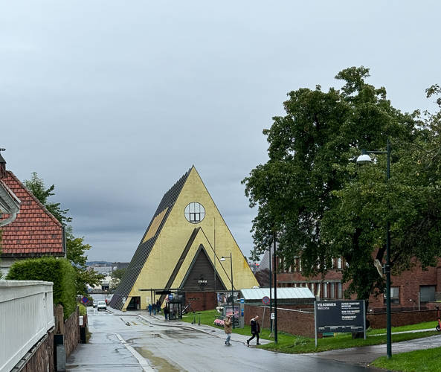
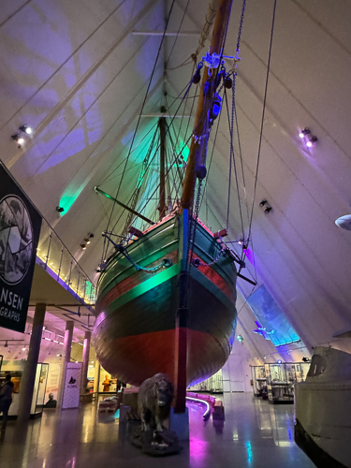
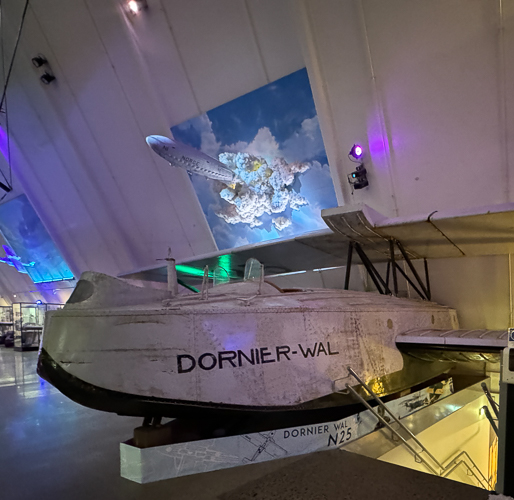
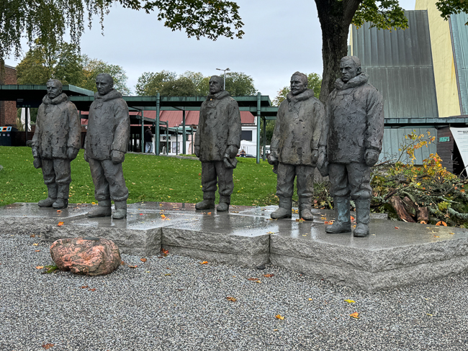
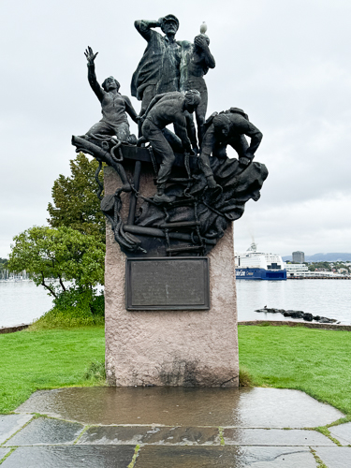
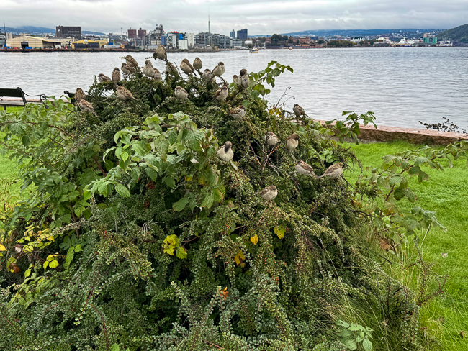
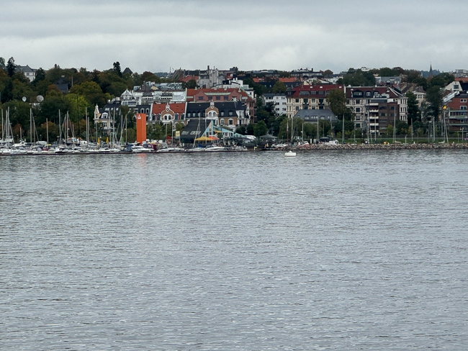
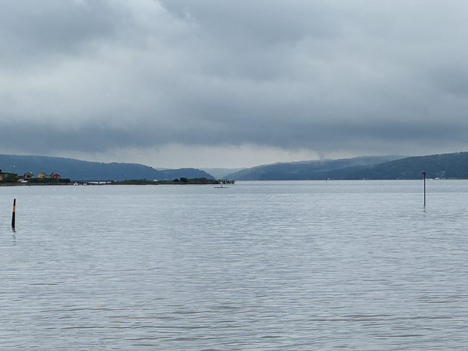
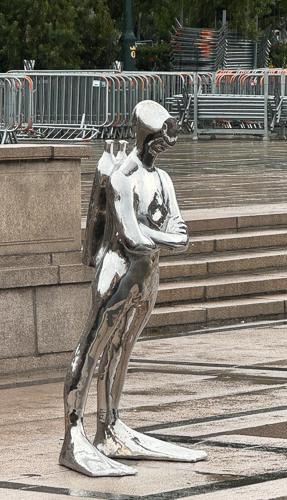
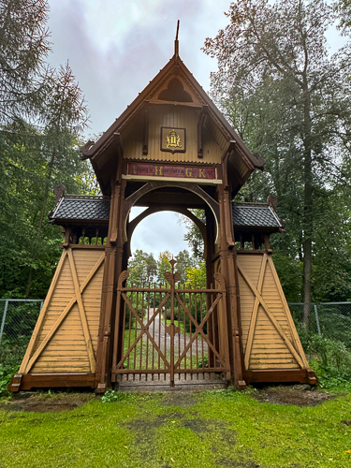
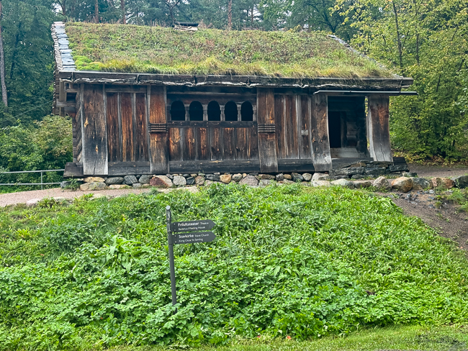
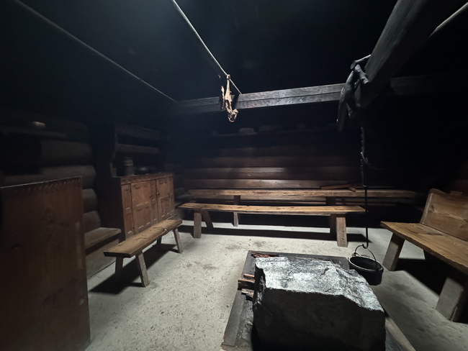
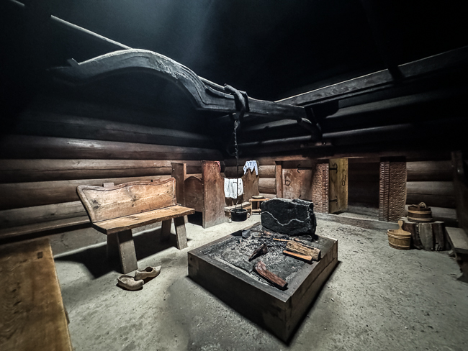
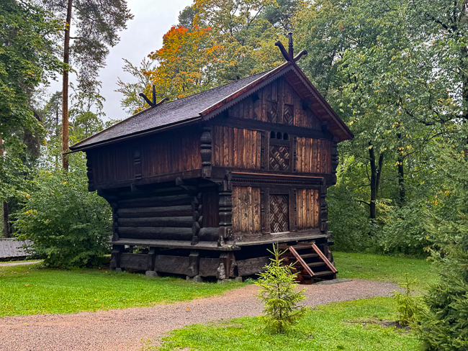
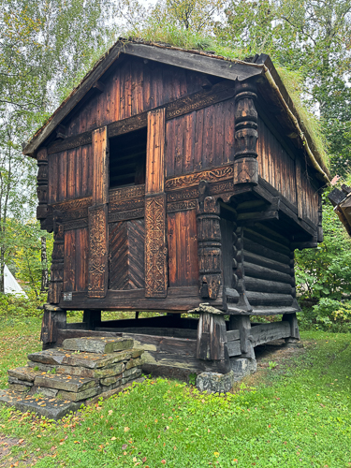
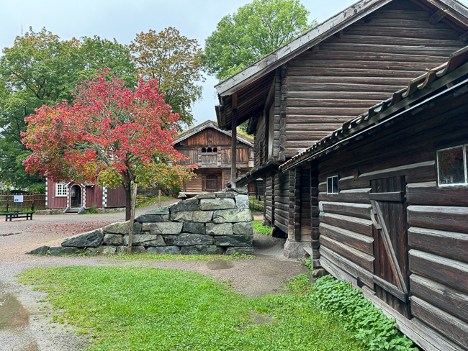
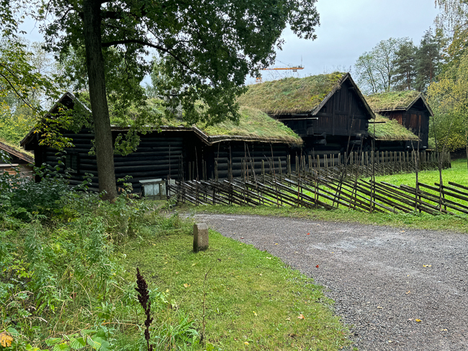
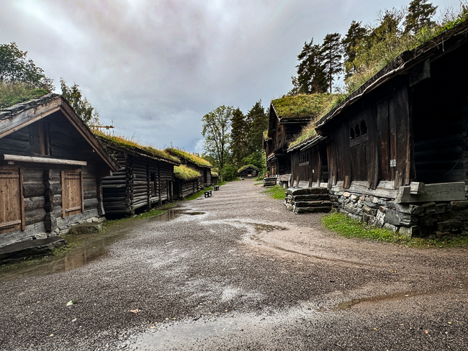
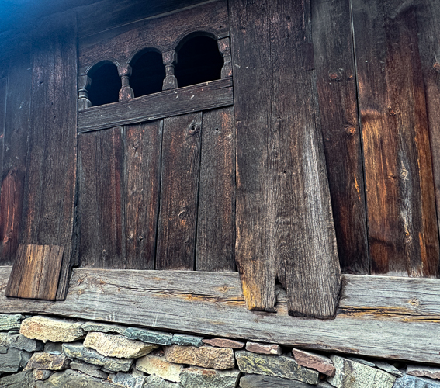
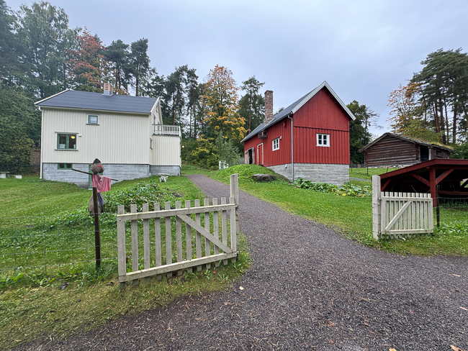
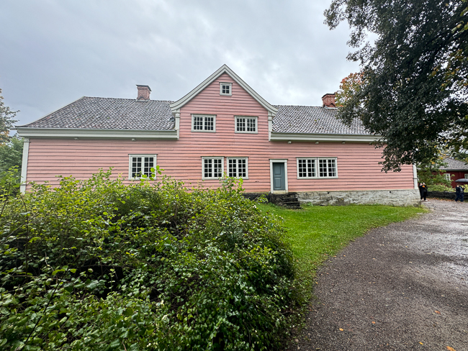
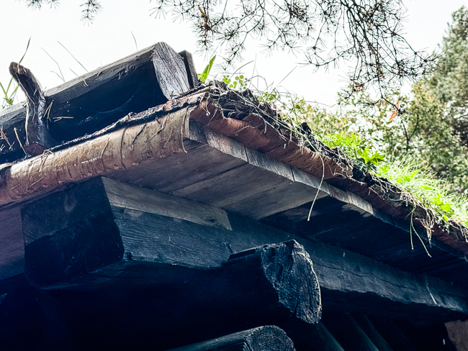
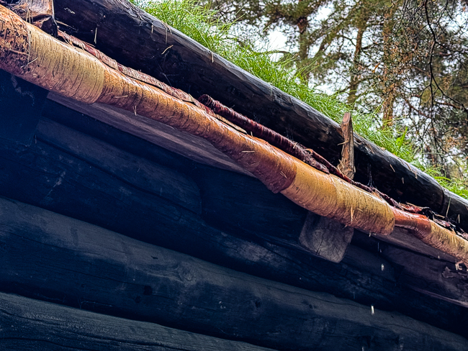 *
*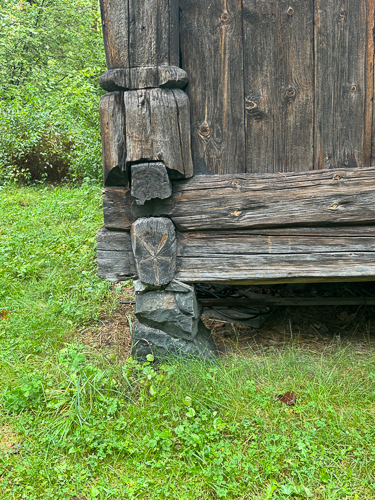
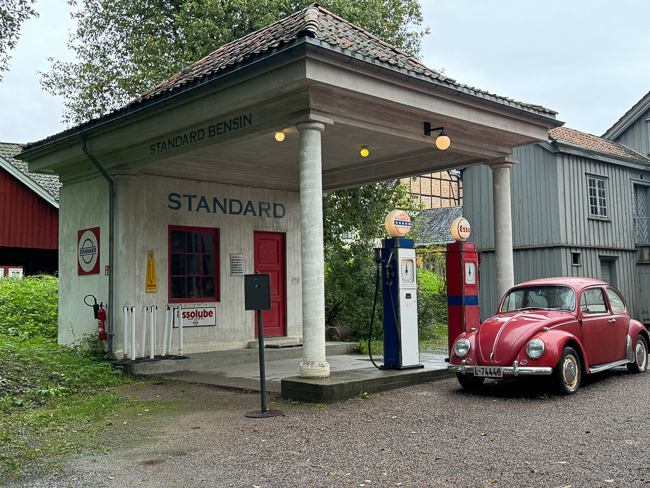
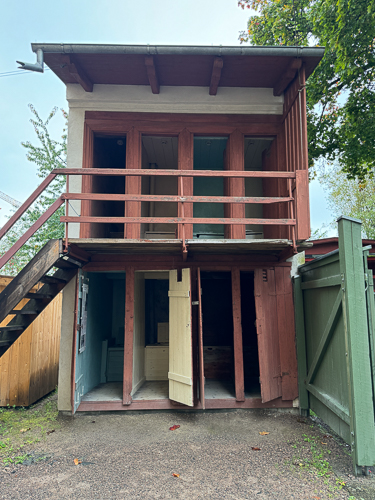
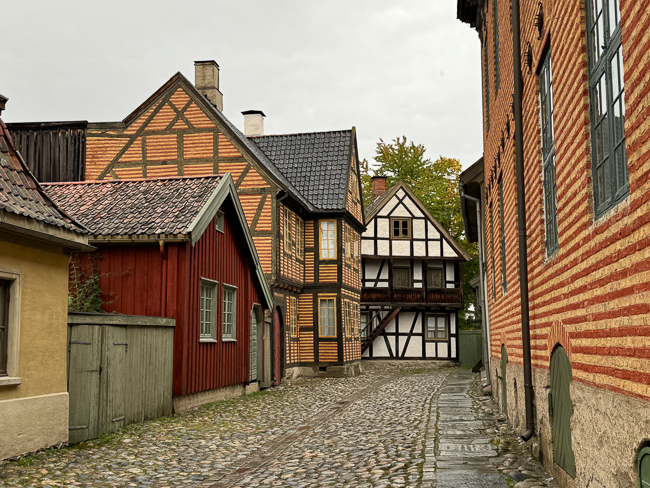 The brick building on the left is half-timbered. The ground floor facing the street is the oldest part of the building, dating from the early 1600s. The bookbinder Frederik Jacobsen Brun owned the house from the end of the 1600s until 1741. During this time, the buildings were built and rebuilt, eventually forming an enclosed square around a courtyard.
The brick building on the left is half-timbered. The ground floor facing the street is the oldest part of the building, dating from the early 1600s. The bookbinder Frederik Jacobsen Brun owned the house from the end of the 1600s until 1741. During this time, the buildings were built and rebuilt, eventually forming an enclosed square around a courtyard.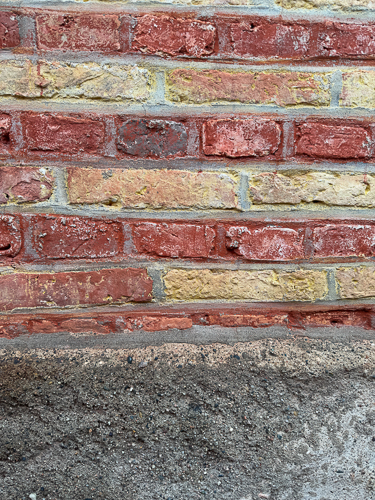
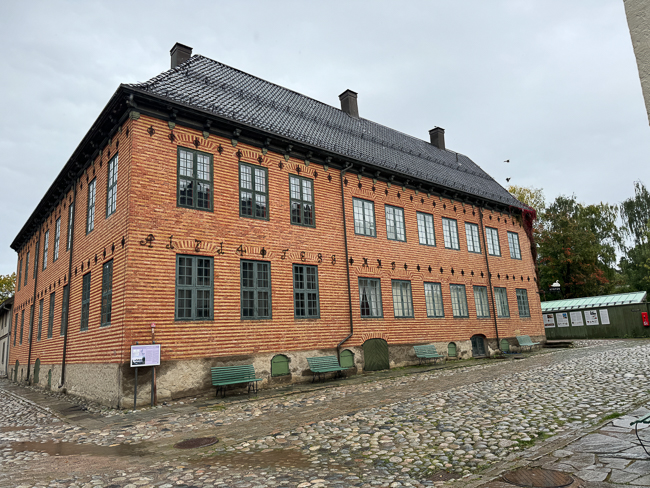
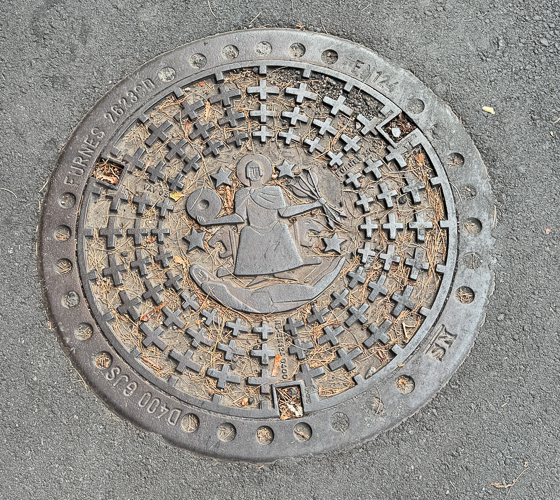
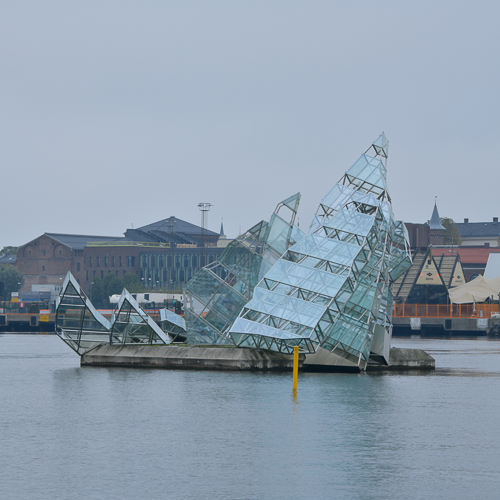
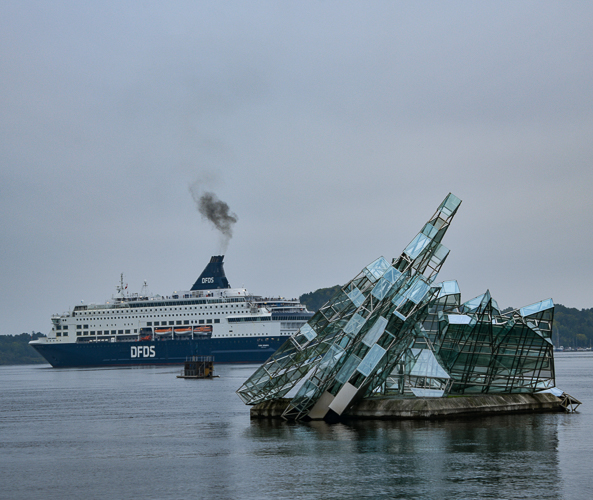
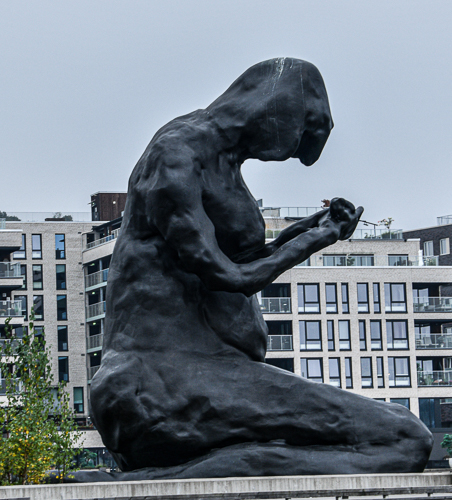
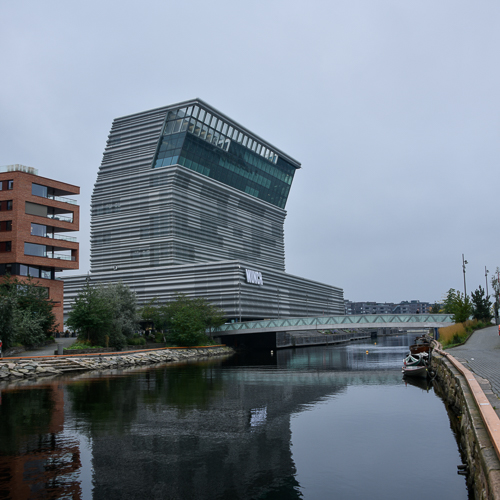
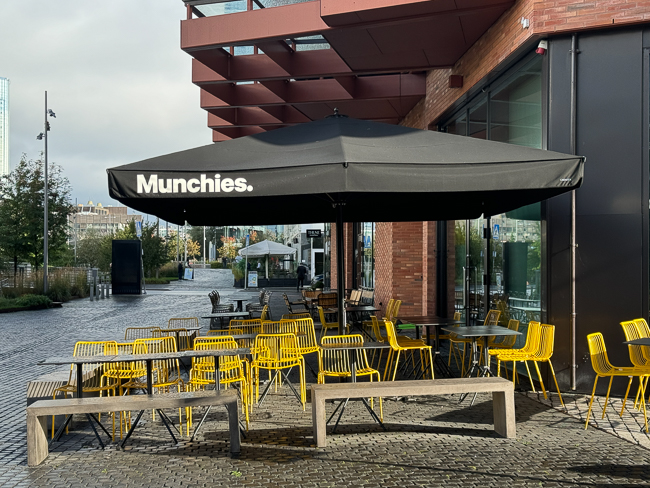
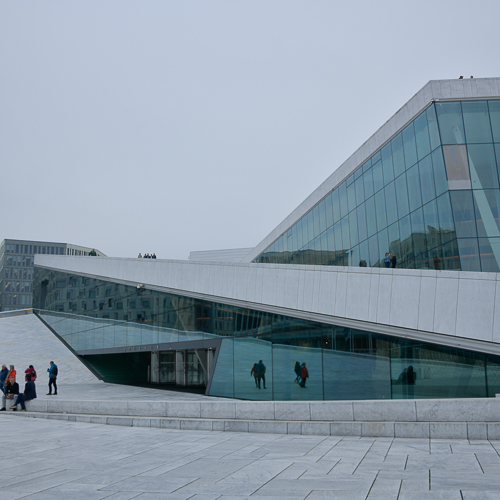
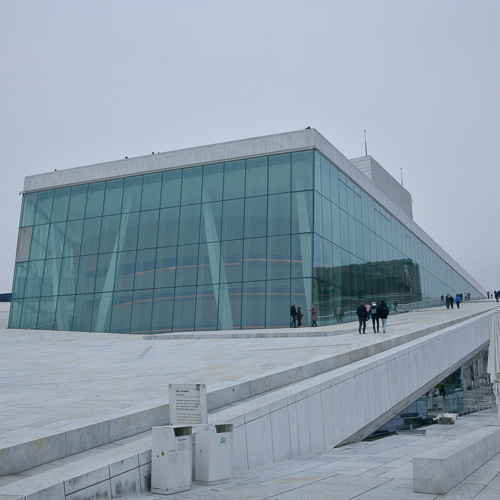
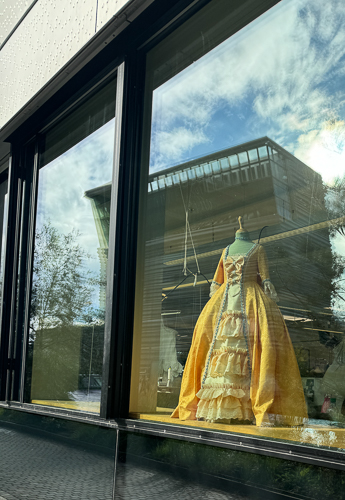 The ground floor of the Opera House contains the work studios for carpenters, dressmakers, and others. You can peek in the windows and see what is going on.
The ground floor of the Opera House contains the work studios for carpenters, dressmakers, and others. You can peek in the windows and see what is going on.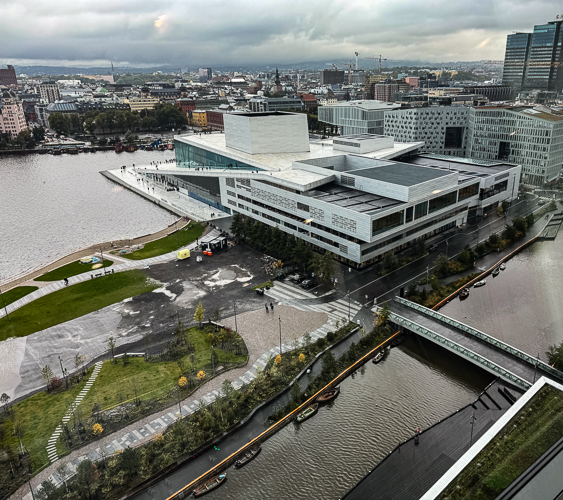
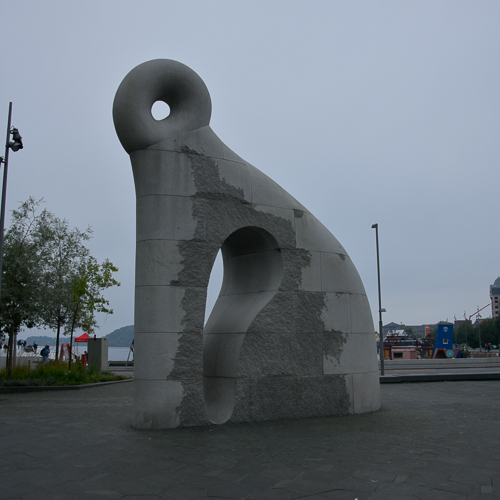
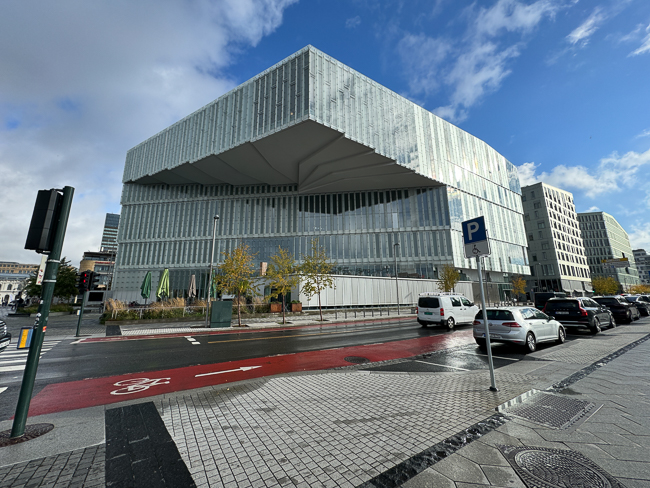
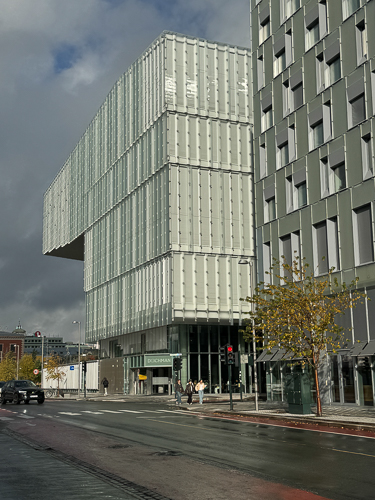
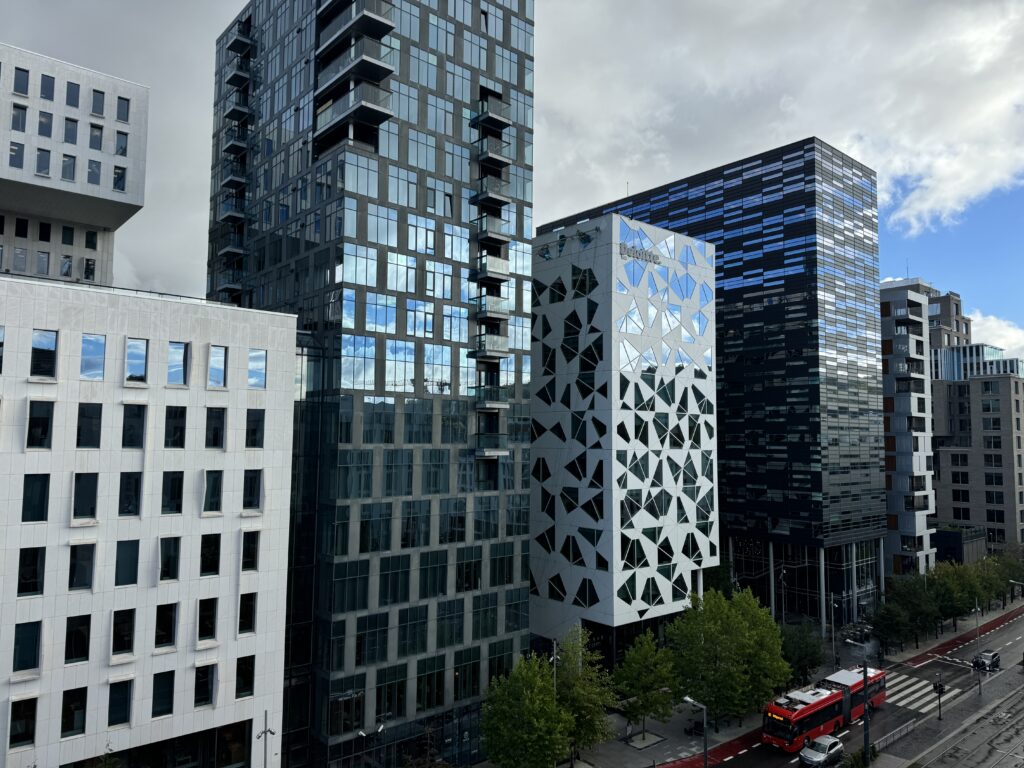
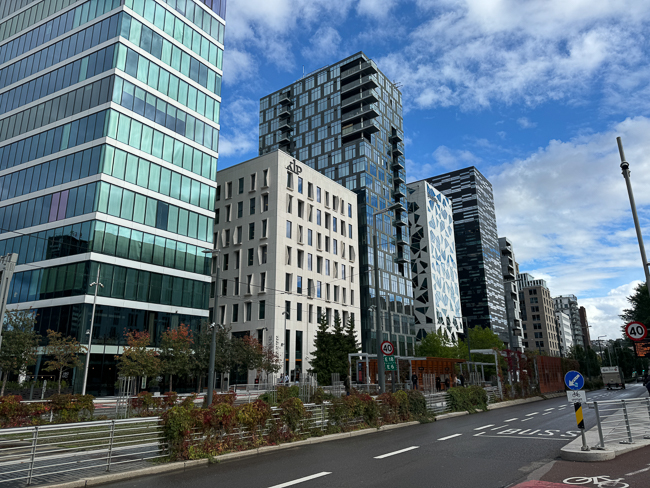 The buildings seen in the photo above: Starting on the left PriceWaterhouseCoopers (PWC) Building, the first Barcode building to be completed. Next is the Kommunal Landspensjonskasse (KLP) Building by Solheim & Jacobsen the next is the The PWC building is by A-Lab. Next is the Deloitte Building by Snøhetta.
The buildings seen in the photo above: Starting on the left PriceWaterhouseCoopers (PWC) Building, the first Barcode building to be completed. Next is the Kommunal Landspensjonskasse (KLP) Building by Solheim & Jacobsen the next is the The PWC building is by A-Lab. Next is the Deloitte Building by Snøhetta.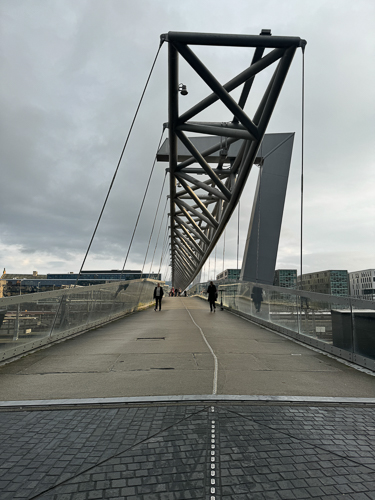
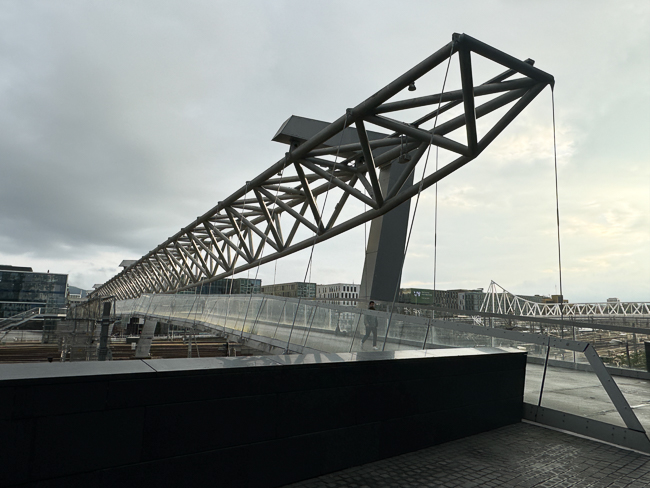
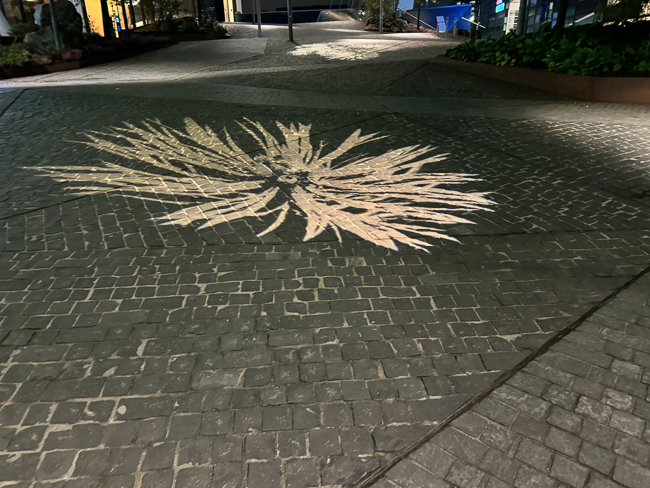
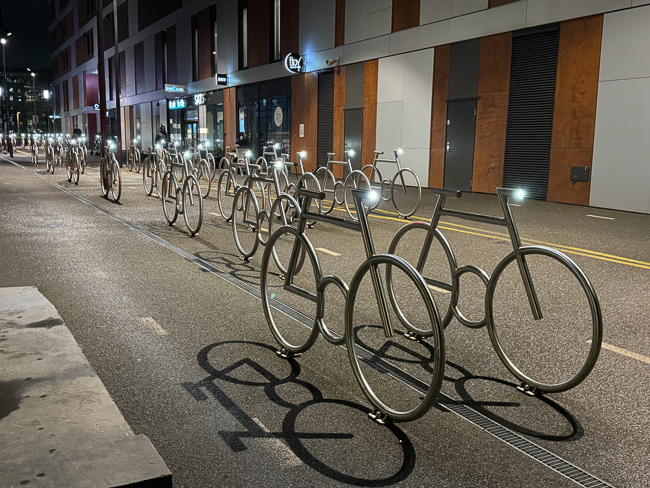
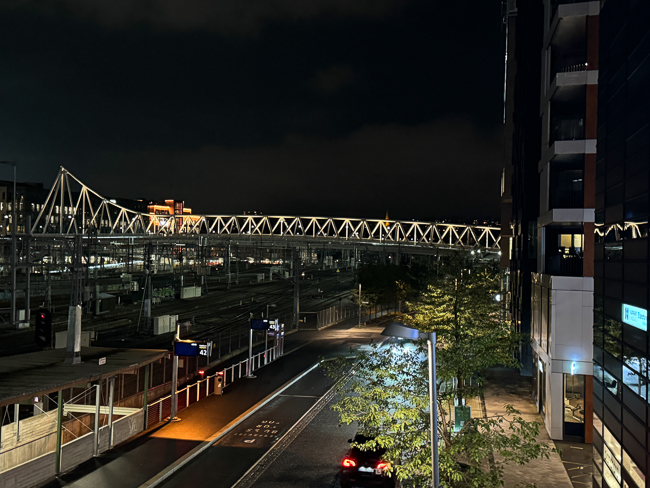
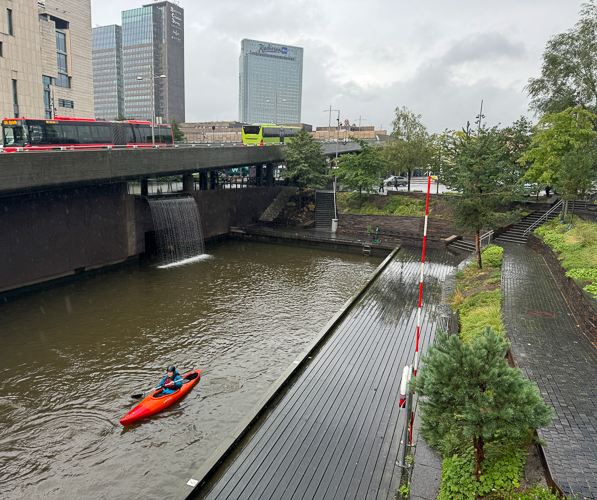
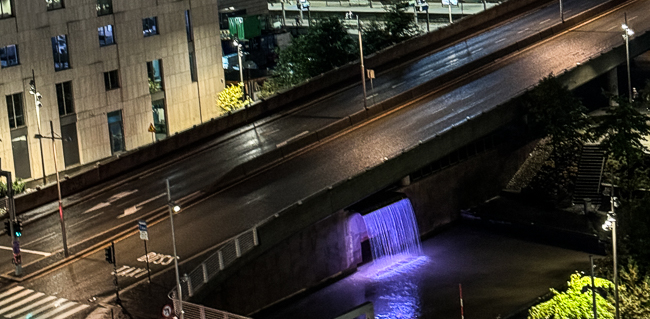
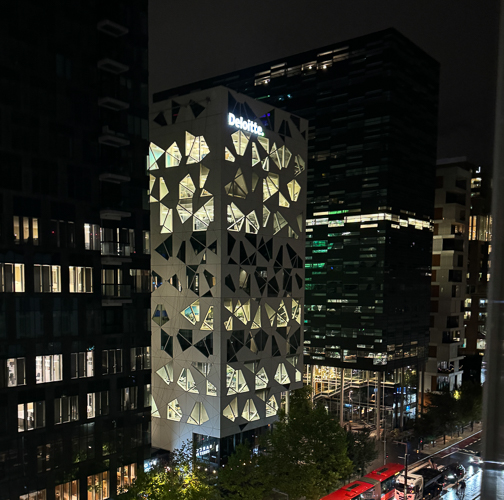
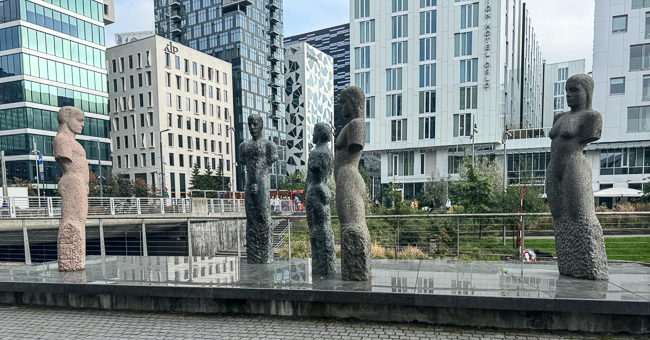 Felleskap by Norwegian sculptor Nico Widerberg across the river from the Clarion Oslo, where I am staying
Felleskap by Norwegian sculptor Nico Widerberg across the river from the Clarion Oslo, where I am staying