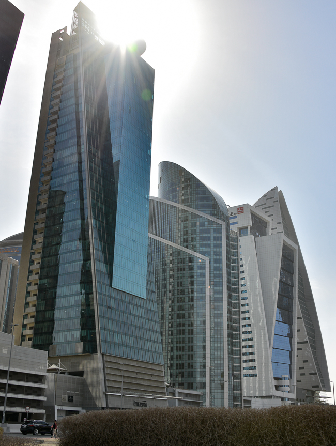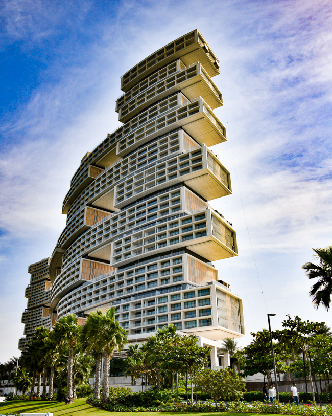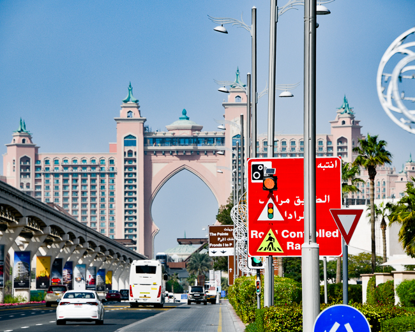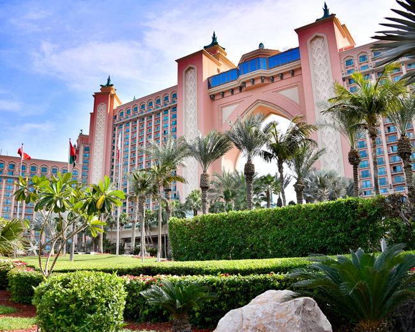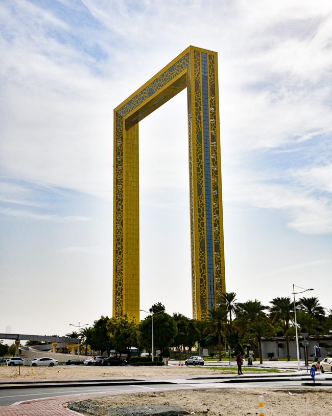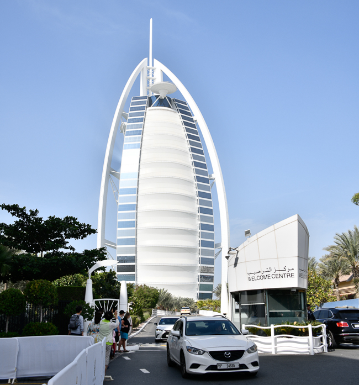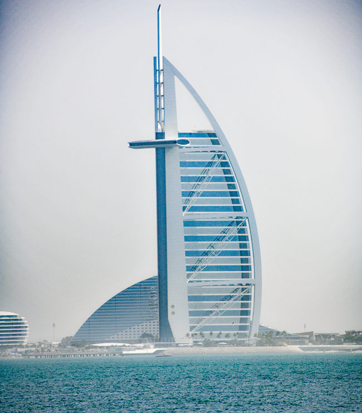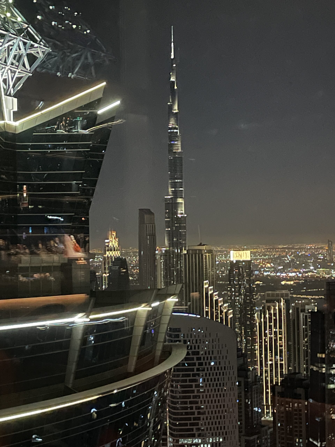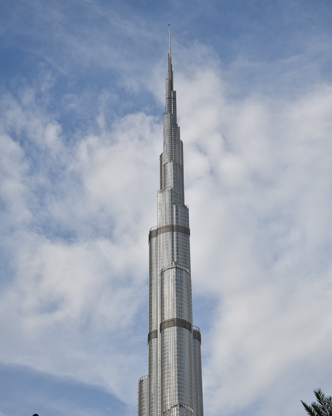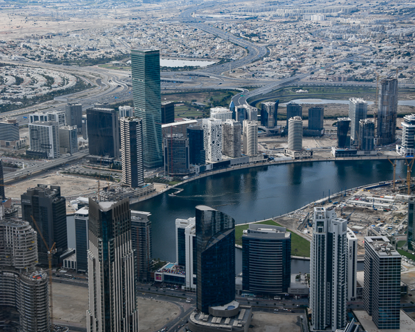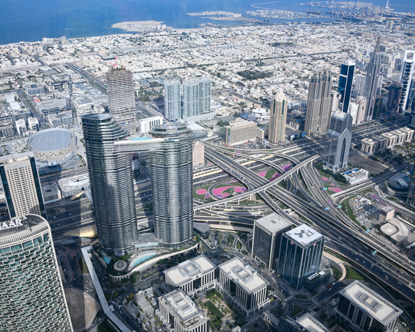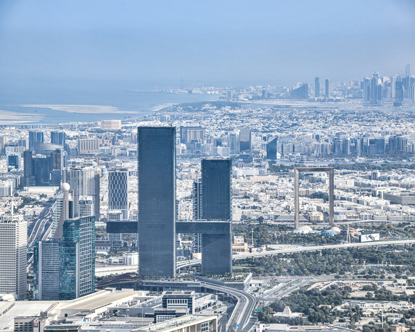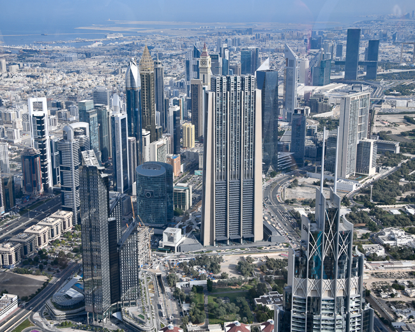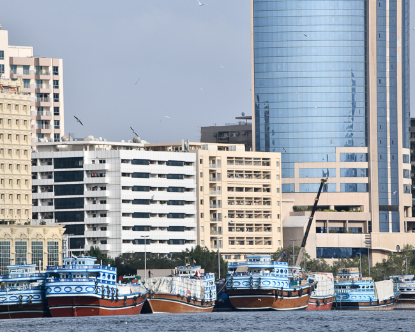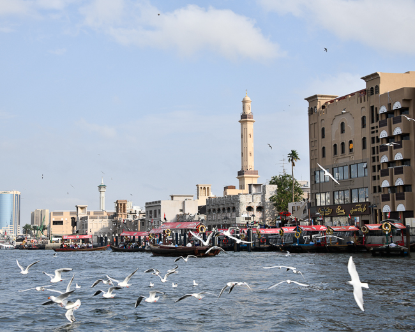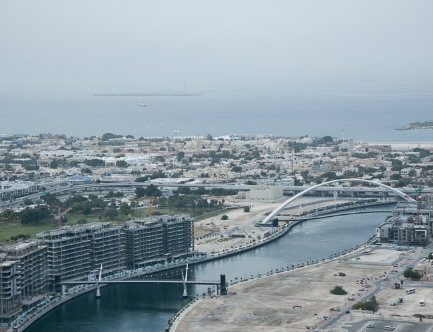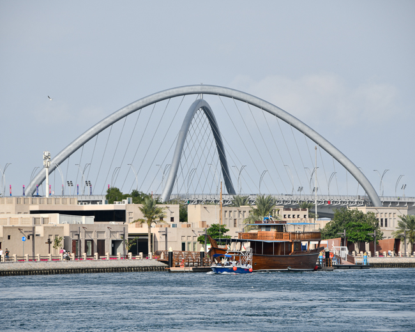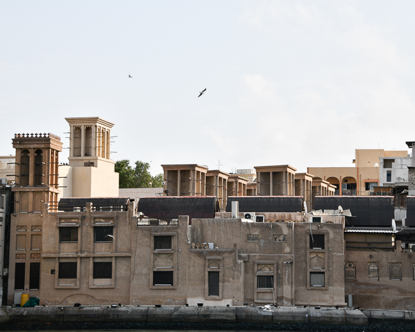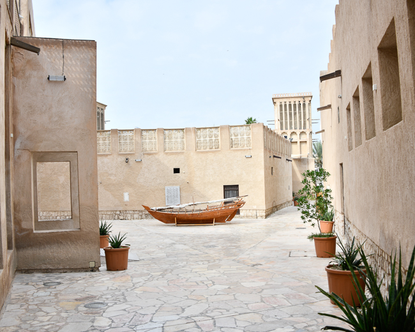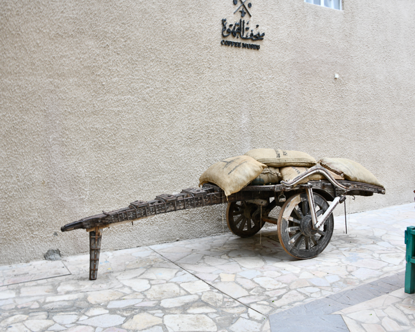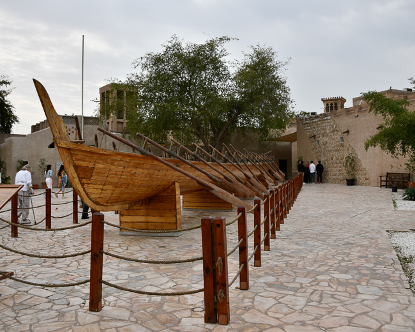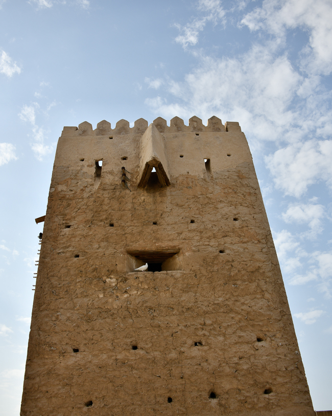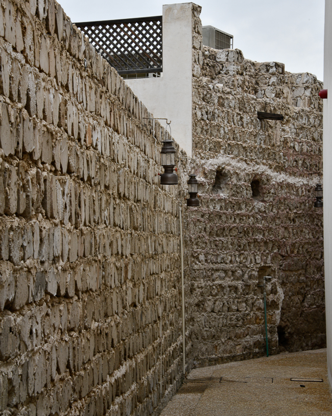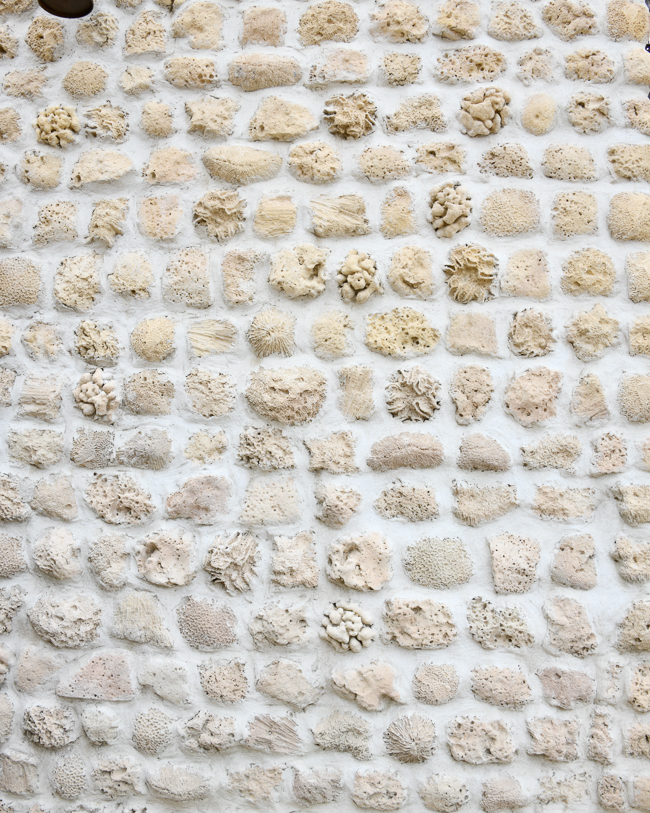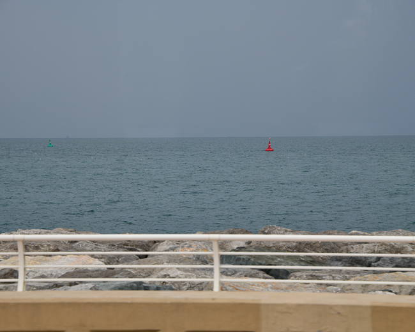January 2023
Dubai is one of the Emirates that makes up the United Arab Emirates (UAE). There are seven emirates, consisting of Abu Dhabi (the capital), Ajman, Dubai, Fujairah, Ras Al Khaimah, Sharjah, and Umm Al Quwain.
One sees images of Dubai in mass media, and these glossy photos, highly photoshopped, look intriguing. My impression upon my first visit is that I can not decide if the architecture of this city is a comedy, a tragedy, or an LSD fueled ride through town.
It appears to be a place where you can get away with anything, no matter how outlandish or oversized, and where no one seems to say no.
Having also visited Sharjah and Umm Al Quawain from Dubai, I will say that Dubai stands alone in its approach to architecture.
Upon checking into the JW Marriott Marquis hotel, I was instantly confronted with the inanity of this entire concept called architectural Dubai. The hotel is two towers, each 72 stories tall, and boasts it is one of the tallest in the world and that it is, in fact, the world’s tallest 5-star hotel (a rating I would contest). There are 1608 rooms, twelve restaurants, and what I was told was the largest breakfast buffet in the world. In other words, we can outdo anyone in town for “most”.
In 2021 there were 755 hotels with 137,950 rooms available in Dubai.
I was actually highly impressed with the new Museum of the Future. (Their website has a slew of wonderful photos).
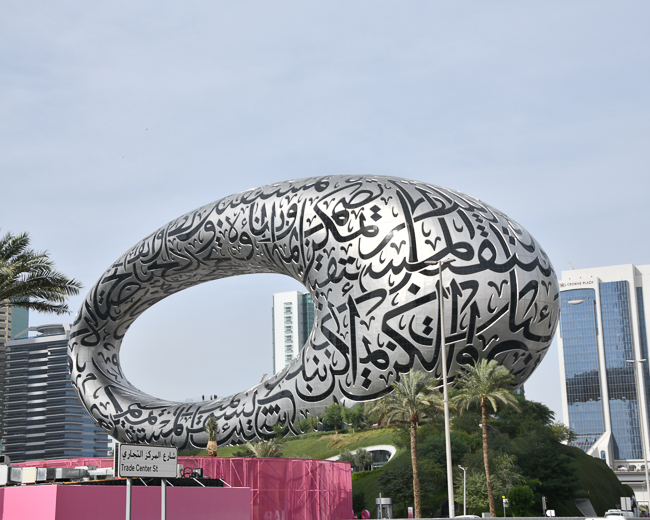
Killa Design won the design competition for the museum in 2015. According to the architect, the solid part of the structure represents the knowledge that we have today. The void represents all that we do not yet know or, put simply, the future. The Arabic calligraphy enveloping the building is a quote from Dubai’s ruler, Sheikh Mohammed Bin Rashid Al Maktoum: “Innovation is not an intellectual luxury. It is the secret behind the evolution and rejuvenation of nations and peoples.”
Another that I found appealing to the eye was Atlantis the Royal by KPF (Their website also has a myriad of excellent photos). This was a pleasant surprise amongst the other monstrosities called Atlantis found in the Palm Tree-shaped development called Palm Jumeirah.
This is Atlantis The Palm, and the moment I saw it, I harkened to Disneyworld in Florida. As this is a resort area, I suppose one could be kind and lenient, but why?
The Frame
The Frame was selected as the winner of the 2009 ThyssenKrupp Elevator International Award from 926 proposals. The building primarily serves as a viewing platform to the city. The Frame is constructed of glass, steel, aluminum, and reinforced concrete with designs of the logo of Expo 2020 embedded on the outer facade. The project was conceived by Fernando Donis. The designer has alleged that he had his intellectual property stolen and was denied credit for the design.
The Burj al Arab is the world’s only 7-star hotel, and it sits on its own island off of Jumeirah Beach. The sailboat-shaped building was designed by the multidisciplinary consultancy Atkins, led by architect Tom Wright.
The first thing one thinks about is what is the foundation of these vast buildings; There are massive amounts of concrete in their foundations, as these buildings do sit on the sand. However, the sand of Dubai is unfit for construction; its shape would encourage the buildings to sink, so sand is brought from Australia for these projects.
The concrete under the Burj Khalifa amounts to 110,000 tons which sits on millions of tons of Australian sand.
Historically Dubai had extensive trading links between the civilizations of the Indus Valley and Mesopotamia and has served as a major trading port throughout history.
Dubai’s Creek has been described as a natural saltwater creek, tidal inlet, watercourse, or waterway which extends about 9 miles inland.
In 2016 around 1.5 miles was added and is called the Dubai Water Canal. The canal includes a walk comprised of one shopping center, four hotels, 450 restaurants, luxury housing, walkways, and cycle paths. It is two miles long and was designed by AE7 Architects and Planners.
Bridge of Tolerance was named by His Highness Shaikh Mohammad Bin Rashid Al Maktoum, Vice-President and Prime Minister of the UAE and Ruler of Dubai at the time of its construction.
Historically, not much has survived of the older buildings of Dubai, so the Emirate re-created a town for tourism.
Persian merchants from Bastak settled in the area and built houses in the Bastak style. These were narrow, high-ceilinged courtyard houses with wind towers. These can be seen in the above and lower photograph.
Windcatchers tend to have one, four, or eight openings. The construction of a windcatcher depends on the direction of airflow at that specific location. To keep buildings free of dust and sand that blew in from the desert, windcatchers were built facing away from the wind.
Up until the mid-20th century most buildings fell into five categories: religious, residential, markets, public, and defensive buildings. Buildings that were constructed up until then remained within traditional styles. Unlike other styles of Islamic and Persian architecture, there is little ornamentation found in the traditional architecture of the UAE.
Traditional construction materials in the UAE were coral, mud brick, dry stone, wood, and thatch. Coral obtained from the coastal reefs was the prime building material on the coast. Two forms were used between load-bearing walls, irregular rubble blocks set into a thick mortar known as ‘sarooj’ or thin coral slabs used as panels.
The breakwater was the first section of The Palm Jumeirah island to be built. It protects the inner island from the strong sea currents and the seasonal “shamal” winds that blow across the Gulf from Iraq. A geotextile membrane, which stops the sand from washing away, was topped by a layer of one-ton rocks, followed by two more layers of rocks weighing up to six tons each. The island itself is 3,257,212,970.389 cubic feet of ocean sand Vibro-compacted into place.
The developer of Palm Jumeirah was Nakheel, a real estate company now owned by the government of Dubai. The master plan was drawn up by Helman Hurley Charvat Peacock, an American architectural firm.
The stone used in the construction of the breakwater came from the Hajar Mountains that lie in northeastern Oman and the eastern portion of the UAE.
