Parque Cespedes
Santiago de Cuba
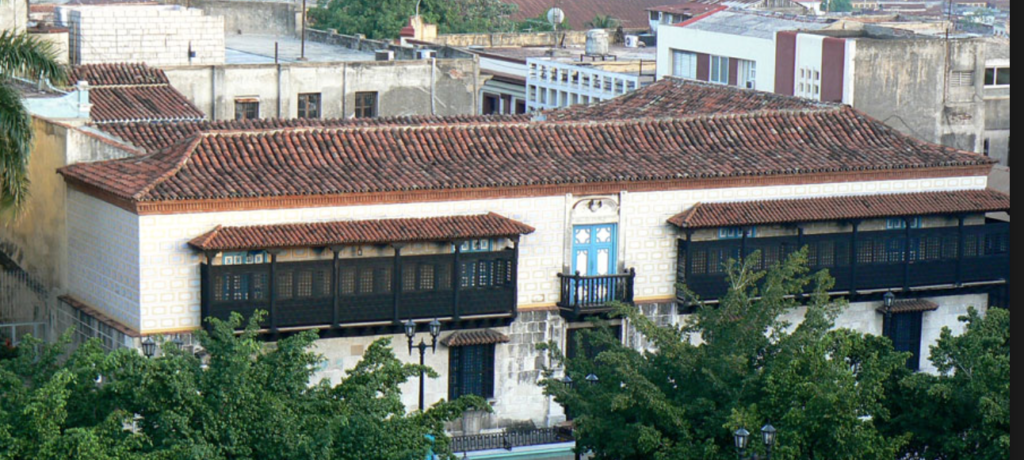
Diego Valazquez was the first governor of Cuba. He was a cruel despot by all accounts, but his home, built in 1515 still stands as the oldest colonial-era house on the island.
The home is of the Mudéjar style (or Hispanic-Moorish). This style is characterized by its balconies, carved ceilings and the intricate geometric patterns found in the tile, metalwork and even the furniture.
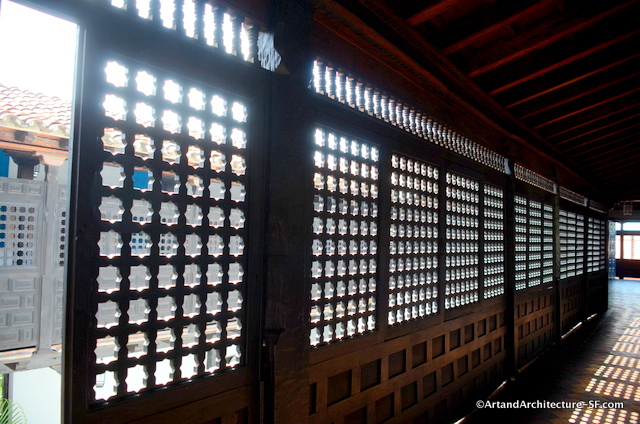
These patterned wooden screens are called celosos.
The one outstanding characteristic of the Velazquez house are its celosos. They greet you at the front door, covering the second floor balcony, and then are found throughout the house screening the walkways from the hot Cuban sun.
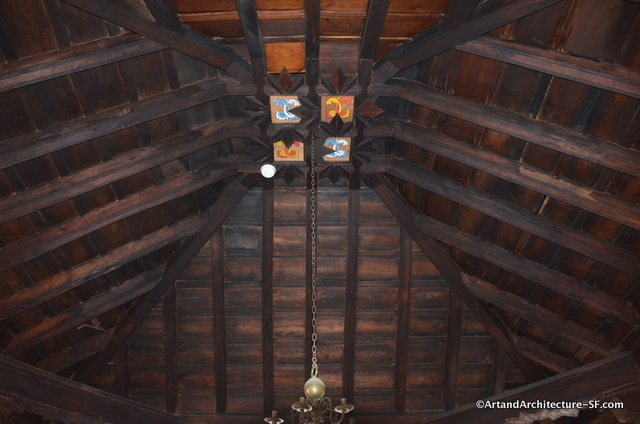
The boat shape of the ceilings throughout the original house suggest that ship builders may have been involved in the building of this home. The very intricate patterns of the ceiling timbers are derived from Arab architecture. This joining of wood in intricate patterns hides the joining of short timbers. This was only possible during the colonial period when wood was still abundant.

These intricately carved ceilings are called alfarje. Alfarje (meaning paneled ceiling) is a type of horizontal wooden ceiling primarily found in Islamic and Spanish Moorish architecture. The ceiling structure is made through a series of beams called girders, sometimes intricately carved and stylized.
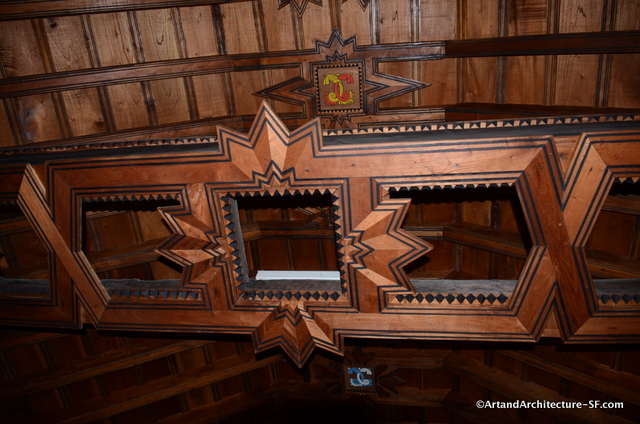
It is said that the lower floor contained the Crown’s Forge and Contract Office, while Diego Velazquez used the upper floor as his residence. Experts argue that in its backyard, which in the past led directly to the sea, there was a small fortress.
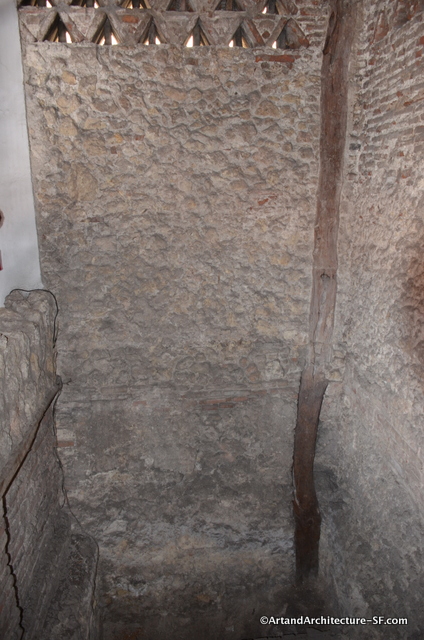
On the second floor, looking down into what is said to be the house’s gold forge.
Two letters by Don Diego to his Majesty Philip II as early as August 1519 mention that gold was being forged there.
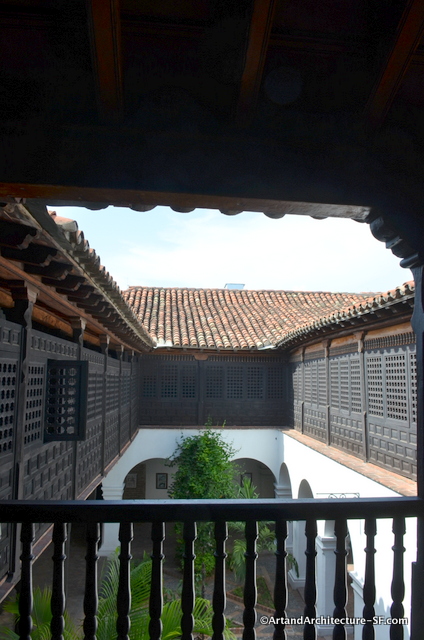
Standing on the second floor addition that connected the old home (on your right) with the original.
The home went under a complete restoration between 1965 and 1970. The restoration was overseen by professor Francisco Prat Piug. The house then opened as the Museum of Cuban Historic Ambience.
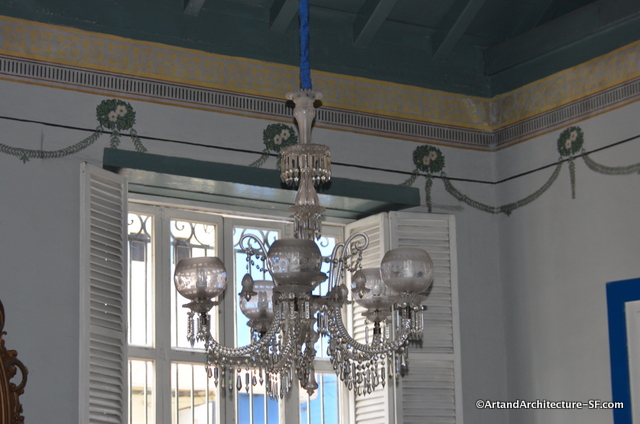
One of the many chandeliers throughout the 19th century addition
The complex includes a 19th century residence, said to be the home of a chandelier maker. A patio was added between the two homes at some time, but is not original to the 1700 structure.
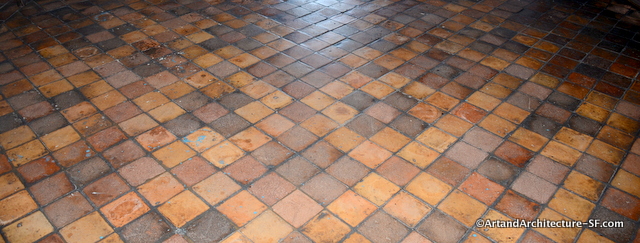
The tile floor of the original home.
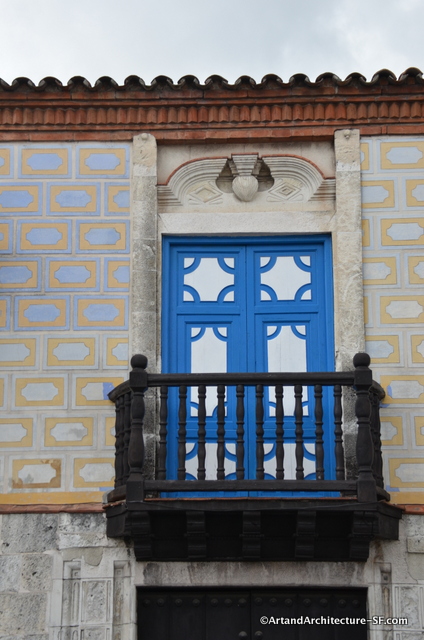
A close up of the second floor door that can be seen from Park Cespedes.
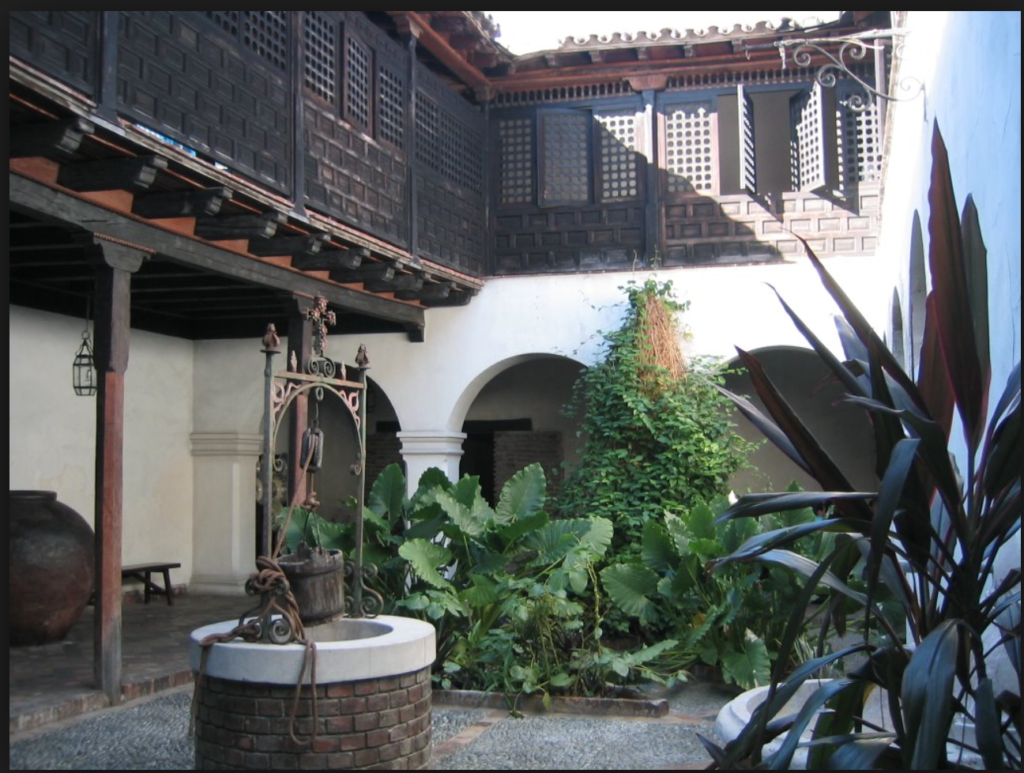
The much later patio that sits between the two structures
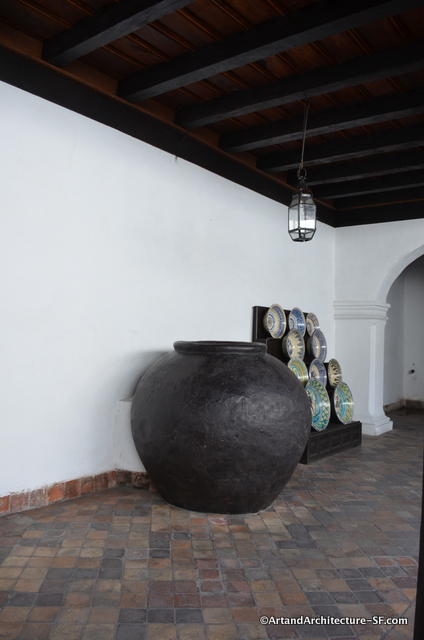
Some of the pottery on display in the newer portion of the museum