April 2024
Berber Architecture
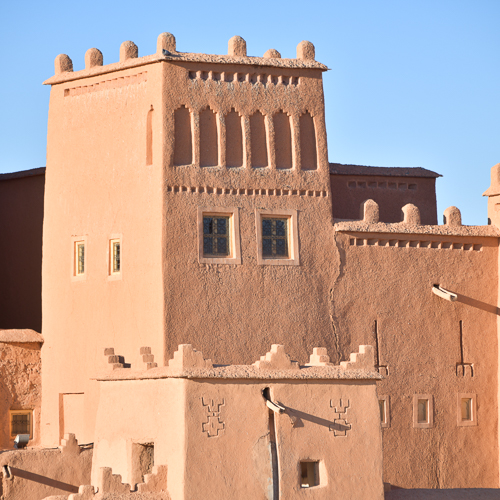
The Berbers built traditional kasbahs and fortifications. The Berber clans were often fending off invaders, so they were assembled for practical purposes, built with protection and security in mind. They functioned as trading posts or were strategically located to ward off adversaries.
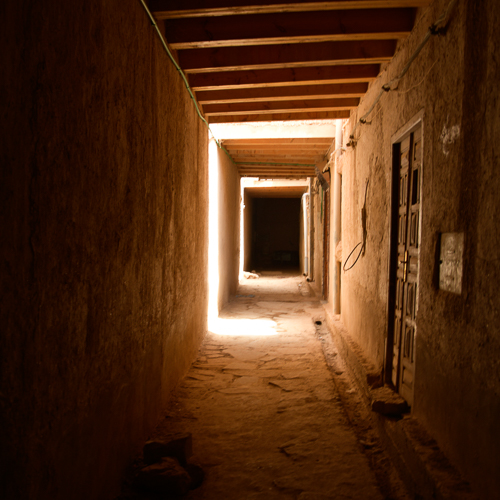
Walking one of the streets inside of a Kasbah
In Morocco, the term “kasbah” in the Atlas Mountain regions denotes a fortified residence. Kasbahs would be complete towns with mosques, hammams, and the homes of many families.
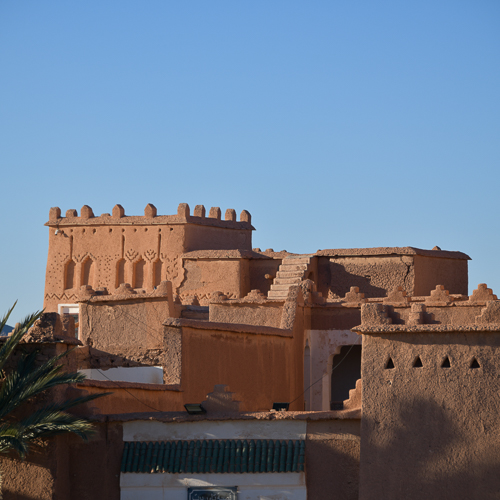 One of the most common types of construction in Morocco was rammed earth, an ancient building technique also known as “pies.” This type of architecture was once the primary form of architecture used in the Sahara Desert Region of Morocco.
One of the most common types of construction in Morocco was rammed earth, an ancient building technique also known as “pies.” This type of architecture was once the primary form of architecture used in the Sahara Desert Region of Morocco.
It generally used local materials and was widely used thanks to its low cost and relative efficiency. This material consisted of mud and soil of varying consistency (everything from smooth clay to rocky soil), usually mixed with other materials such as straw or lime to aid adhesion. The addition of lime also made the walls harder and more resistant overall, although this varied locally as some areas had soil that hardened well on its own while others did not.
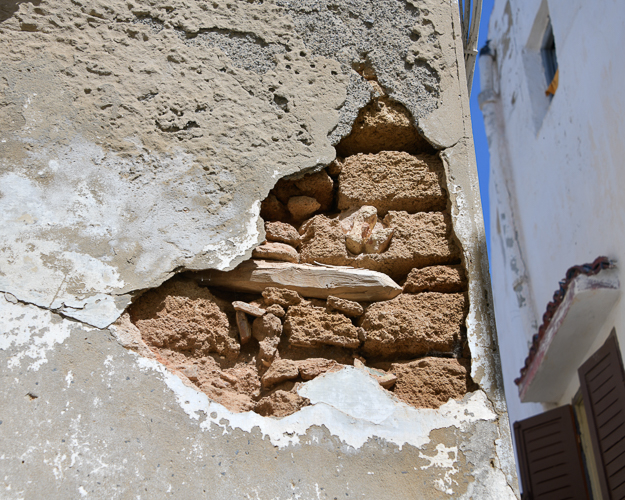
The walls were built from bottom to top, one level at a time. Workers pressed and packed the materials into sections ranging in length, each temporarily held together by wooden boards. Once the material was settled, the wooden restraints could be removed, and the process was repeated on top of the previously completed level.
This process of initial wooden scaffolding often leaves traces in the form of multiple rows of little holes visible across the face of the walls. In many cases, walls were covered with a coating of lime, stucco, or other material to give them a smooth surface and to better protect the main structure.
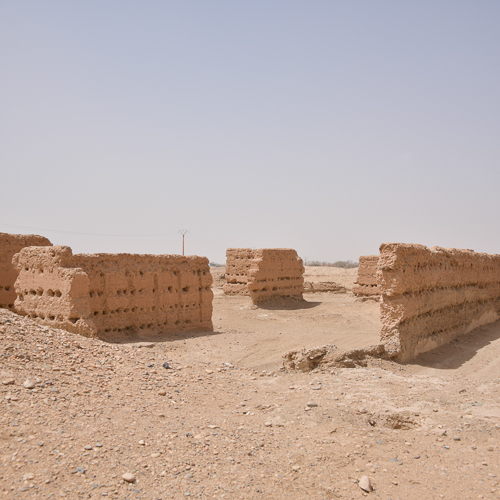
This type of construction requires consistent maintenance and upkeep, as the materials are relatively permeable and more easily eroded by rain over time. In parts of Morocco (especially near the Sahara), kasbahs and other structures made with a less durable composition (typically lacking lime) can begin to crumble apart in less than a couple of decades after they’ve been abandoned. As such, old structures of this type remain intact only insofar as they are continuously restored.
Wood was also extensively used, primarily for ceilings and other elements above eye level, such as canopies and upper galleries.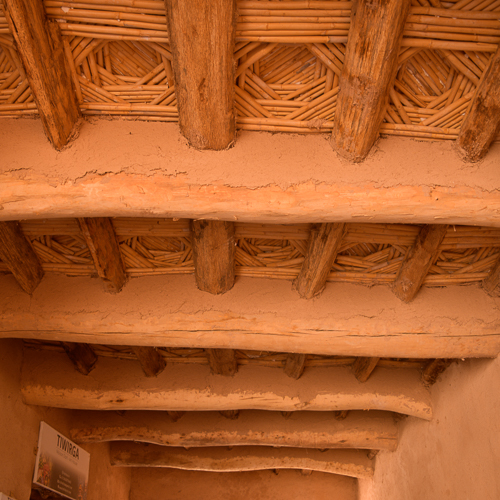
Wood generally came from Moroccan cedar trees, which are still highly valued today. These trees once grew abundantly on mountain slopes across the country but are now partly endangered and limited to forests of the Middle Atlas.
Other types of wood were occasionally used, including palm wood.
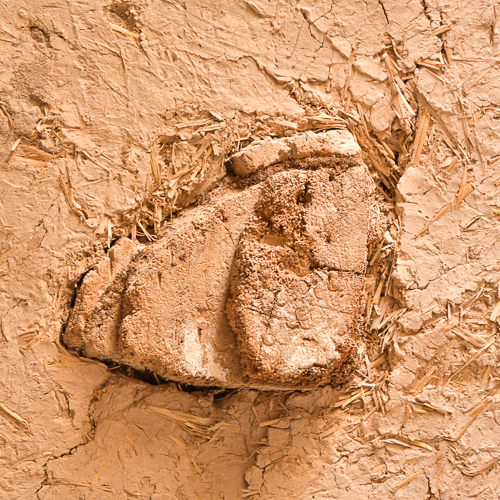
*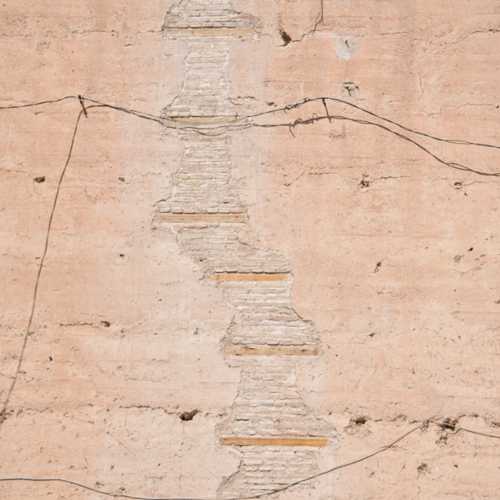
This building in Marrakesh has wood reinforcing running vertically throughout. This is peach wood and acts as a sort of expansion joint during earthquakes.
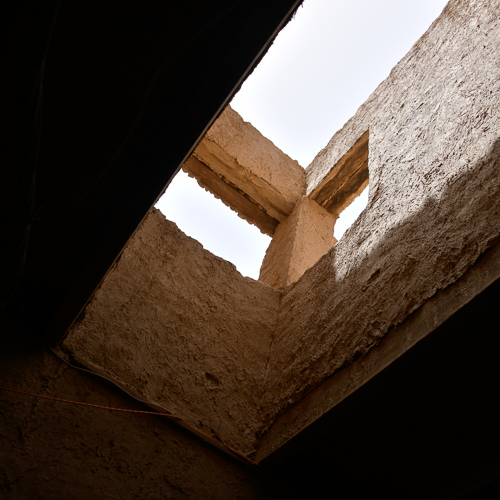
Looking up through one of the air shafts, notice the use of palm wood in the structure.
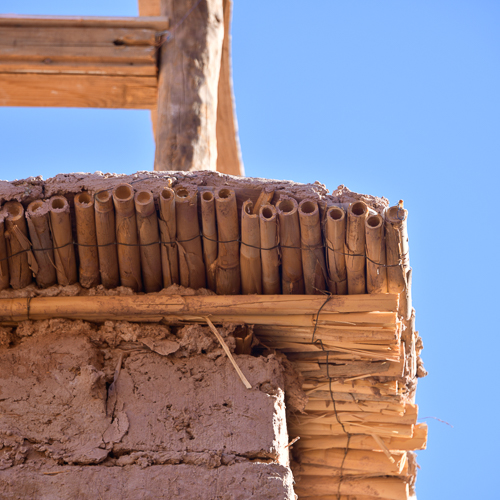
The roof construction is especially interesting. Reeds provide an overhang to protect the walls from rainfall and are then mudded over to protect the reed structure.
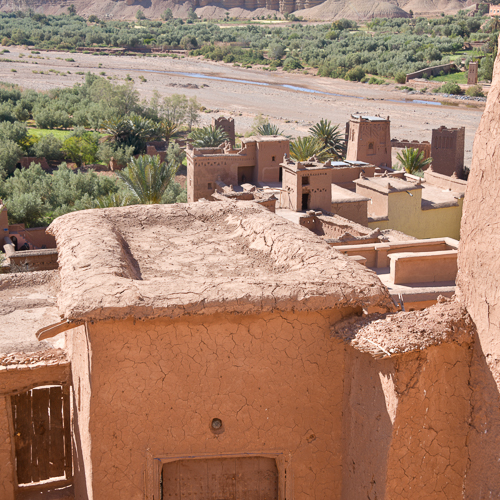
Aït ben Haddou casbah, a World Heritage Site
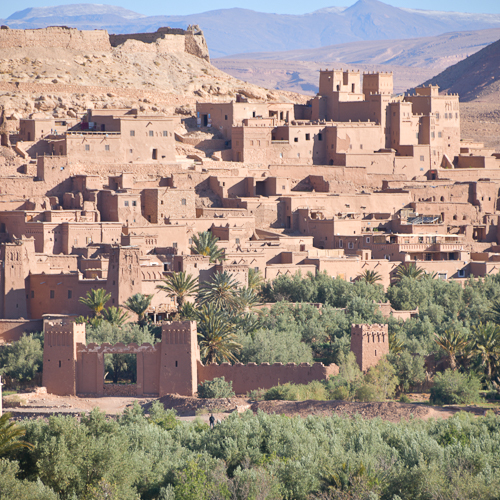
Aït ben Haddou casbah, a World Heritage Site
The site of the Aït Benhaddou ksar (fortified village) has been fortified since the 11th century during the Almoravid period. None of the current buildings are believed to date from before the 17th century, but they were likely built with the same construction methods and designs as had been used for centuries before
This was an interesting project for UNESCO. How do you preserve a living city? Inside the village, there are many merchants, mainly catering to tourists, but it is also home to many people.
It was preserved, thanks in part to the fact that it is a popular Hollywood filming location. According to UNESCO reports, the ksar has “preserved its architectural authenticity with regard to configuration and materials” by continuing to use traditional construction materials and techniques and by largely avoiding new concrete constructions. A local committee is in charge of monitoring and managing the site.
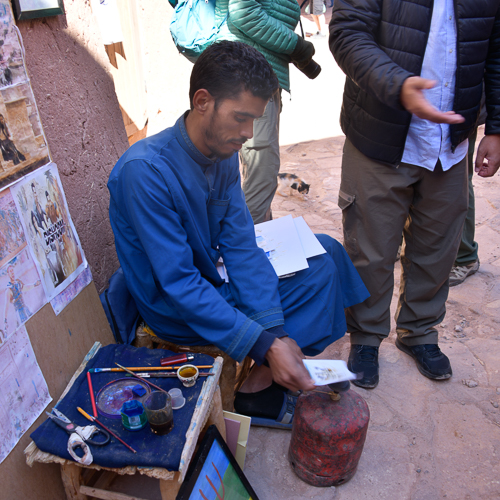
This gentleman paints with sugar and coffee and then heats the painting to bring out the colors.
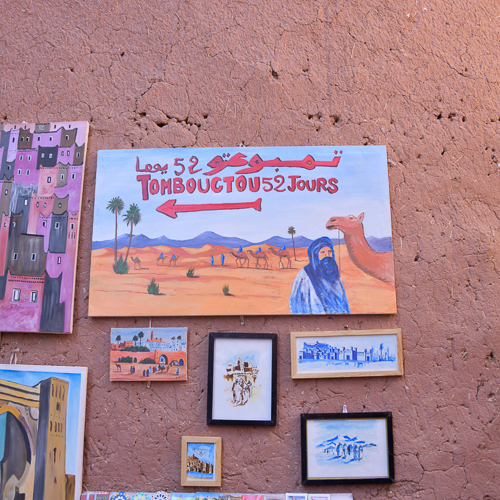
Timbuktu 52 days
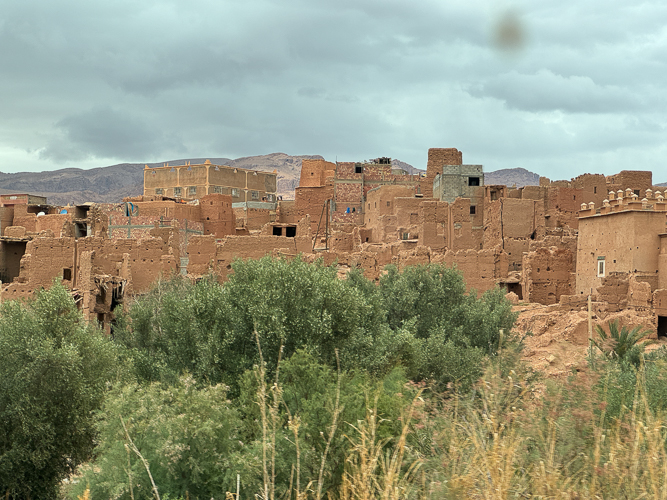
Modern Architecture of Morocco
On my last visit I was able to glimpse the Grand Theater of Rabat by architect Zaha Hadid. I say glimpse, as it was not open yet, it still is not.
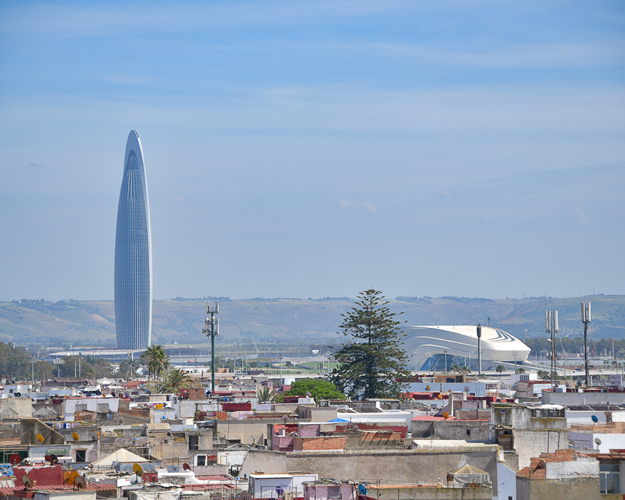
The Mohammed VI Tower is on the left, with the Grand Theater on the right.
The Mohammed VI Tower is the tallest in Africa and is being built by BESIX and Six Construct.
The 820-foot-tall Mohammed VI Tower is designed to be visible from a distance of 30 miles.
The 55-story building contains a luxury hotel, offices, high-end apartments, and a viewing terrace at the top, serviced by 40 elevators.
The structure can withstand strong winds, seismic events, and flooding from the neighboring Bouregreg River. The tower is braced 70% by its concrete core and 30% by the structure of the steel porticos on its façade.