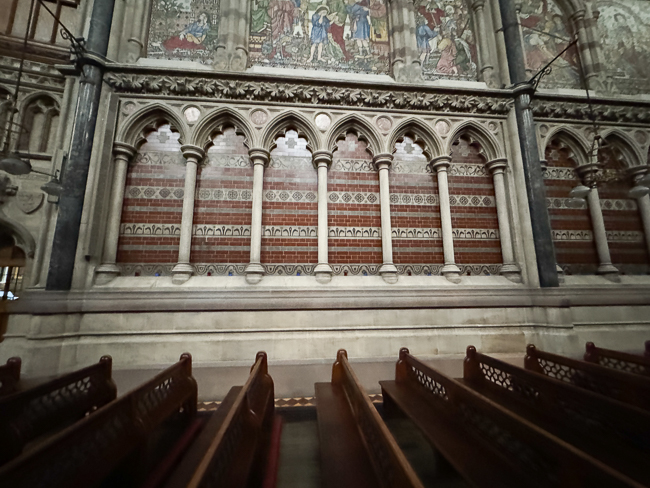July 2024
Fortunately, this was not my first or last trip to Oxford. Today, I am here with the VSA and getting a very small taste of the Victorian aspect of Oxford from the delightful Classicist and architectural historian Peter Howell. It was a mere 4 hours.
Pusey Memorial Hall
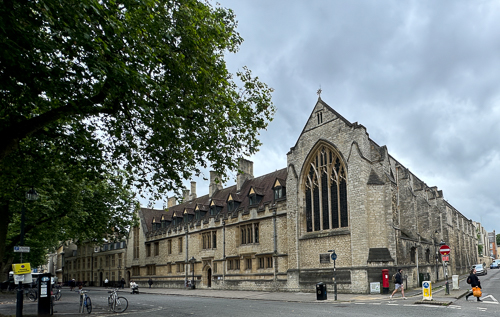
*
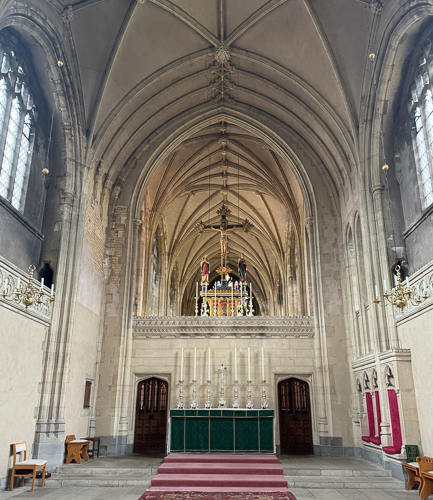
Pusey Memorial House was opened in October 1884 as a memorial to Edward Bouverie Pusey, who was a Professor of Hebrew at Oxford, a canon of Christ Church Cathedral, and a leading figure in the Oxford Movement. The Oxford Movement was a highly controversial movement of the mid-19th century. It was a movement of high church members of the Church of England which began in the 1830s and eventually developed into Anglo-Catholicism.
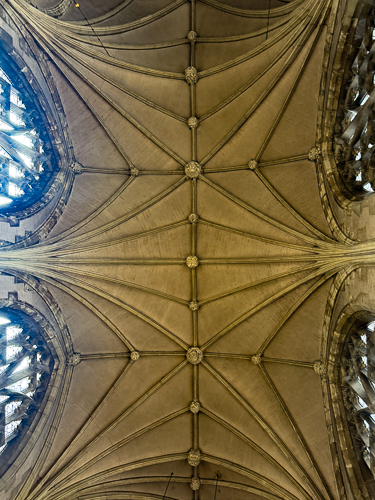
The ceiling of the chapel
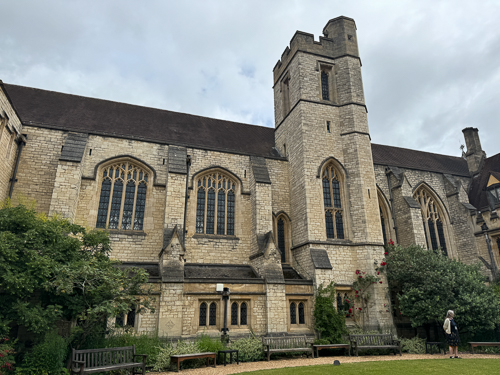
Keble College
While studying with the VSA we were only able to stand outside as it was closed the morning we were there. Fortunately I returned to Oxford and was able to get inside the chapel.
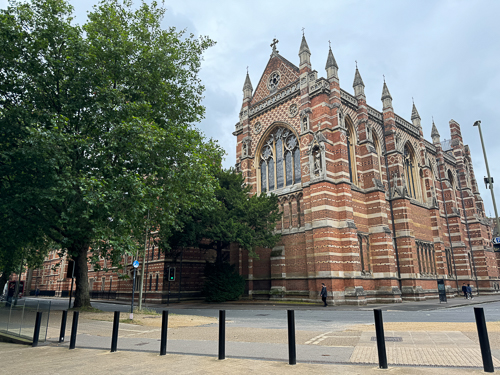
One of the founders of Keble College was Edward Pusey. The college was named after John Keble, one of Pusey’s colleagues in the Oxford Movement, who died four years earlier. Begun in 1878, the architect was William Butterfield.
Butterfield was a Tractarian, which contributed to his building design. Among the many contributions of the Oxford Movement to Church architecture was a renewed sense that buildings could be texts and might communicate spiritual truths. Butterfield taught more specific lessons by creating a complex scheme of stories in stained glass and mosaics. The materials he used were intended to communicate.
Butterfield saw the pattern variation in brick as reflecting how we live our lives: with a solid foundation that grows gradually more complex as one reaches heavenward.
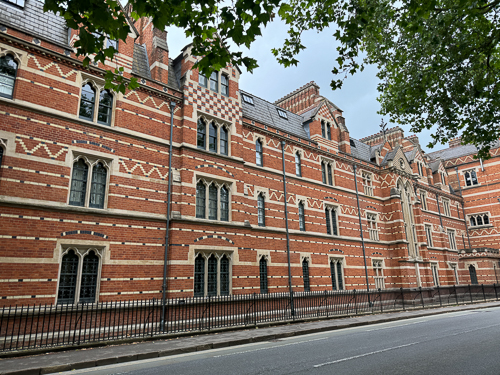 *
*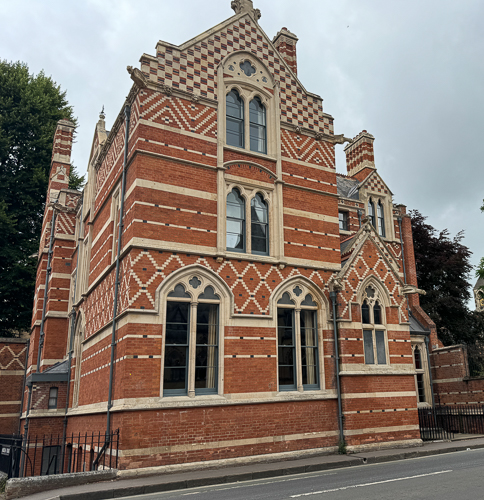
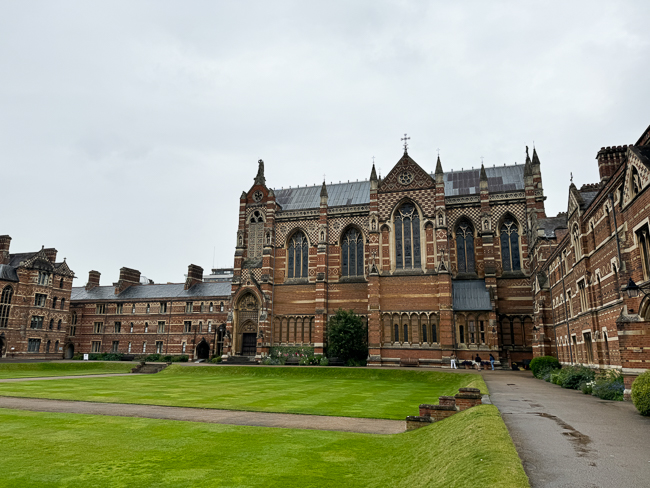
Looking at the Chapel from across the quad
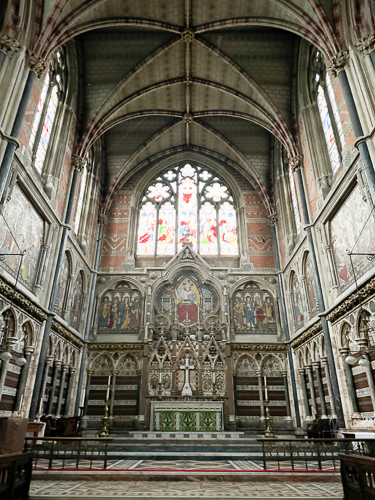
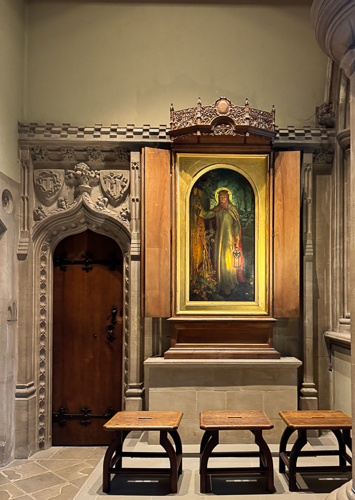
The Light of the World by Holman Hunt – 1853
There are two lights shown in the picture. The lantern is the light of conscience, and the light around the head is the light of salvation, with the door representing the human soul, which cannot be opened from the outside. There is no handle on the door, and the rusty nails and hinges overgrown with ivy denote that the door has never been opened and that the figure of Christ is asking for permission to enter. The bright light over the figure is the morning star, the dawn of the new day, and the autumn weeds and fallen fruit represent the autumn of life. The writing under the picture, which is rather hard to read, is taken from Revelation 3: ‘Behold I stand at the door and knock. If any man hear my voice and open the door I will come in to him and will sup with him and he with me.’
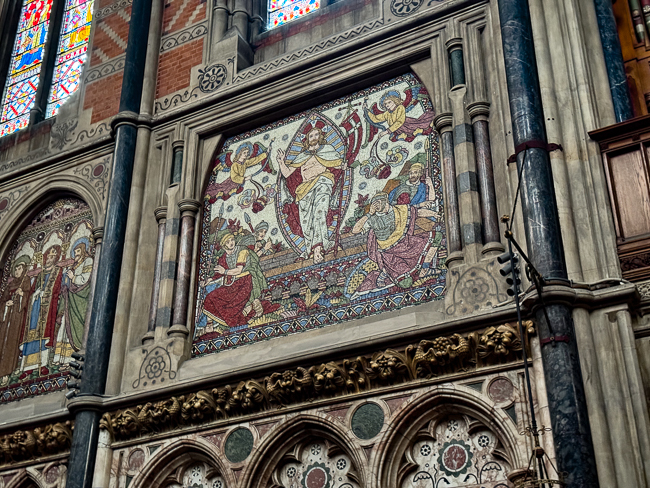
The mosaics of Kebel Chapel
Butterfield stated that his intention in the mosaics was “to represent in order, the successive dealings of God with His Church, Patriarchal, Jewish and Christian, as comprehensively as the space and circumstances will allow, and somewhat after the manner of the Christian Year.” The chapel’s mosaics embody and communicate a sacramental interpretation of the Old Testament.
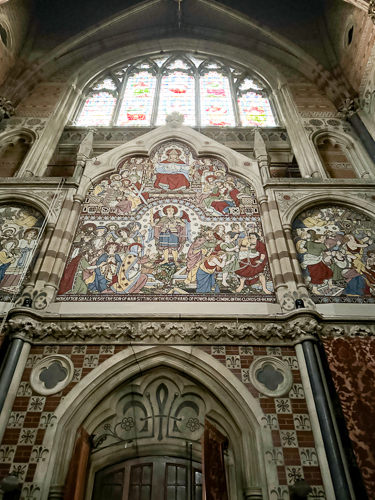
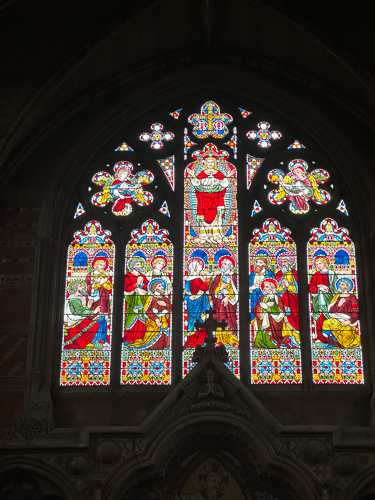
Stained glass windows by Edward Burne-Jones.
Exeter College
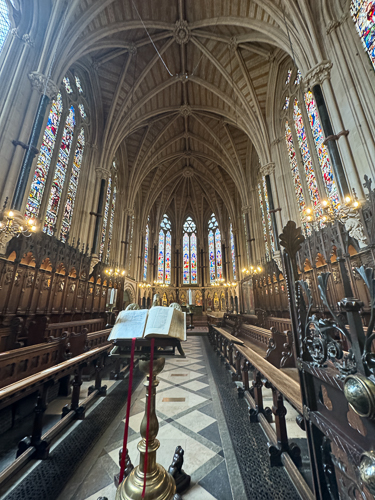
Exeter Chapel
The Chapel was designed by Gilbert Scott in 1853. Greatly influenced by French architecture, in particular La Sainte-Chappelle, his design reflected the best of French Gothic style.
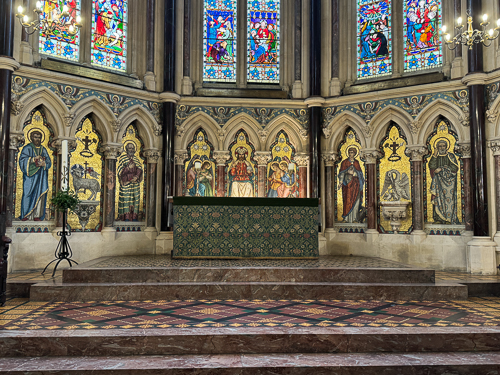
*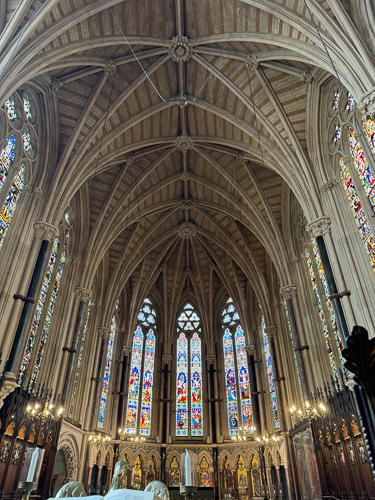 *
*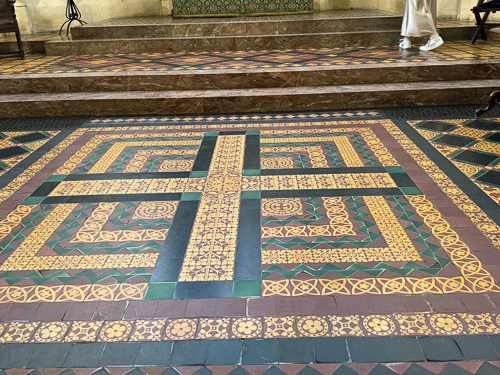
* Gilbert Scott’s Chapel has had three organs. The first, built for the new Chapel by William Hill, was a two-manual instrument. The same company, then Hill & Son, enlarged it to three manuals in 1891/2. The organ continued to serve the Chapel for another hundred years, undergoing a second enlargement in 1965. It was retired in 1991. It is the only instrument in either Oxford or Cambridge to be designed in the style of French organ builder Aristide Cavaillé-Coll. The present organ, by J. W. Walker & Son Ltd., was completed in 1994.
Gilbert Scott’s Chapel has had three organs. The first, built for the new Chapel by William Hill, was a two-manual instrument. The same company, then Hill & Son, enlarged it to three manuals in 1891/2. The organ continued to serve the Chapel for another hundred years, undergoing a second enlargement in 1965. It was retired in 1991. It is the only instrument in either Oxford or Cambridge to be designed in the style of French organ builder Aristide Cavaillé-Coll. The present organ, by J. W. Walker & Son Ltd., was completed in 1994.
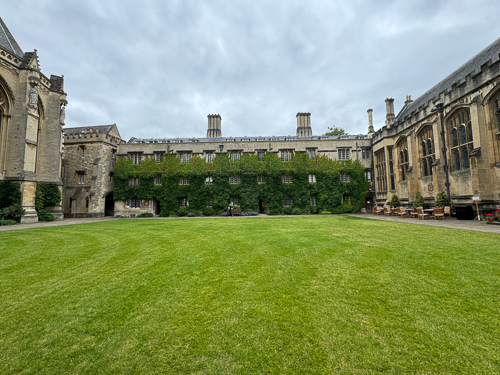
The interior quad of Exeter College
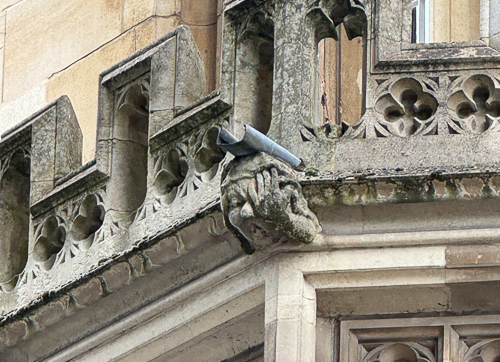
Ornamentation on the exterior of Exeter College
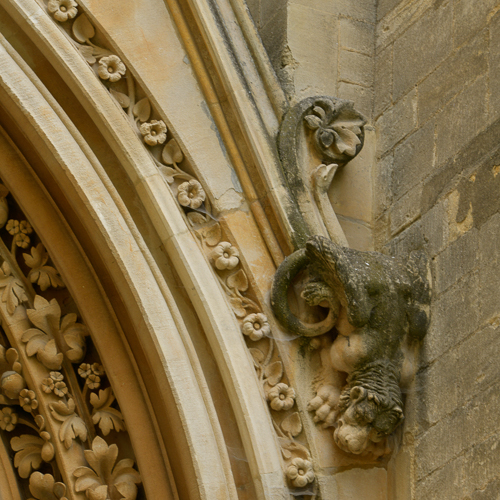 *
*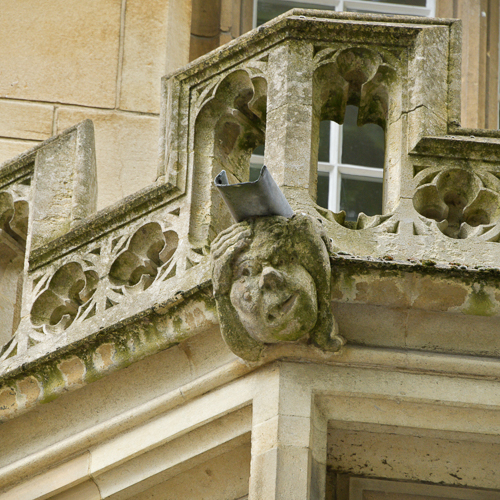 *
*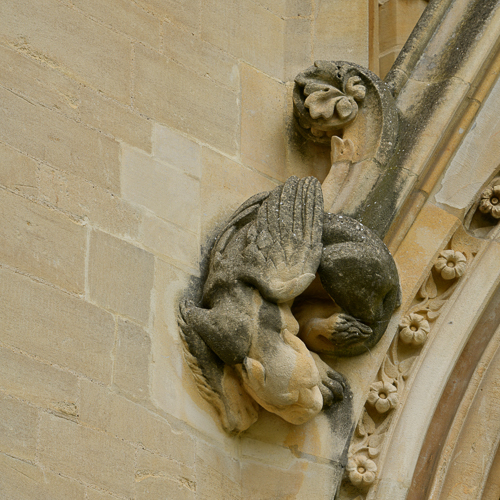
Oxford University Museum
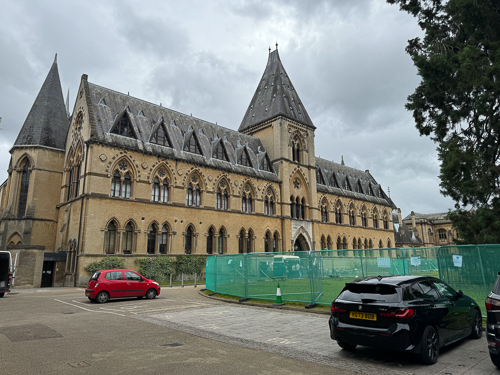
Oxford University Museum
The highlight of the tour for me was this stunning iron and glass museum.
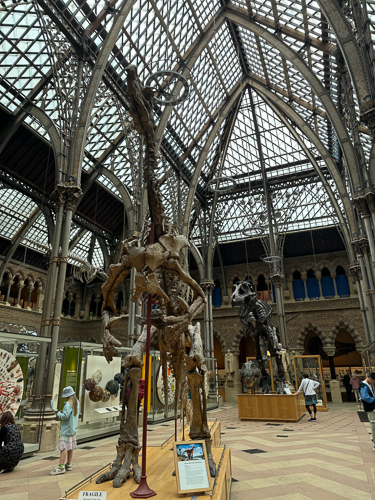
The museum consists of a large square court with a glass roof, supported by cast iron pillars, which divide the court into three aisles.
The neo-Gothic building was designed by the Irish architects Thomas Newenham Deane and Benjamin Woodward, but mostly Woodward. The museum’s design was directly influenced by the writings of critic John Ruskin, who involved himself by making various suggestions to Woodward during construction. Construction by Lucas Brothers began in 1855, and the building was ready for occupancy in 1860.
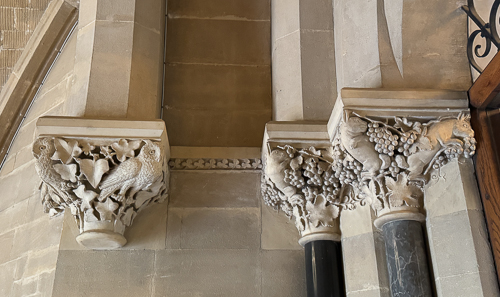
Cloistered arcades run around the ground and first floor of the building, with stone columns, each made from a different British stone selected by geologist John Phillips, the Keeper of the Museum.
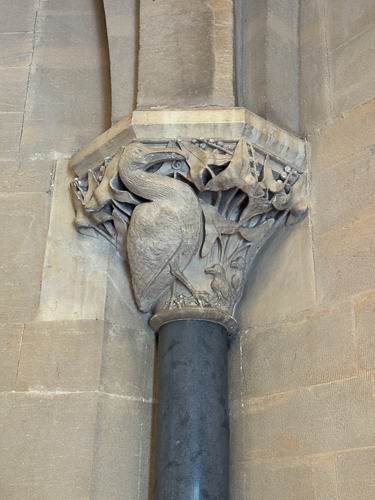
The ornamentation of the stonework and iron pillars incorporates natural forms such as leaves and branches, combining the Pre-Raphaelite style with the building’s scientific role.
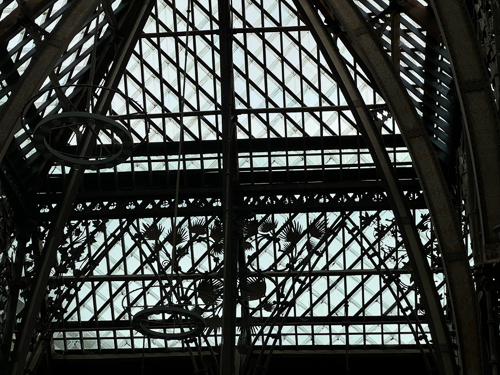
There are leaves patterned throughout the cast iron canopy.
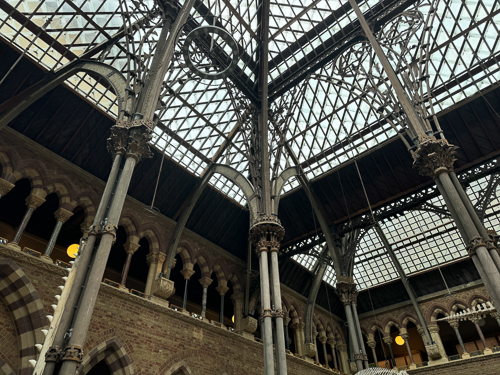
*

A dodo skeleton on display in the main gallery
The Westwood Room, designed in the 19th century as part of a comprehensive decorative project led by the Pre-Raphaelites, was recently restored to its 1860 condition.
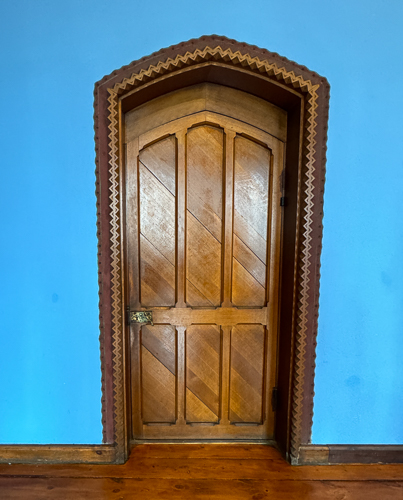
A door in the Westwood Room upstairs in the Oxford Museum
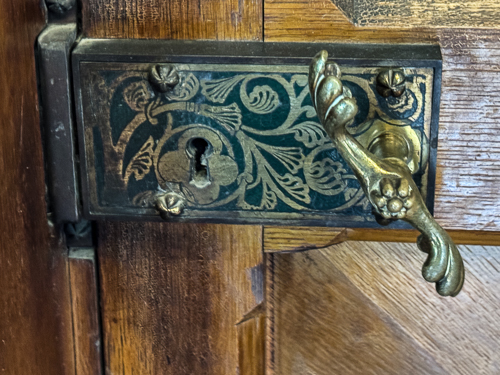
The door’s locking mechanism
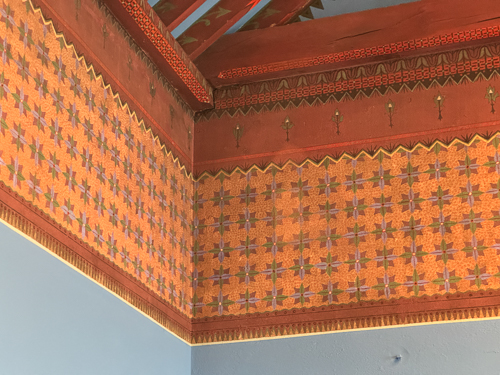
The paintings of the cornice area
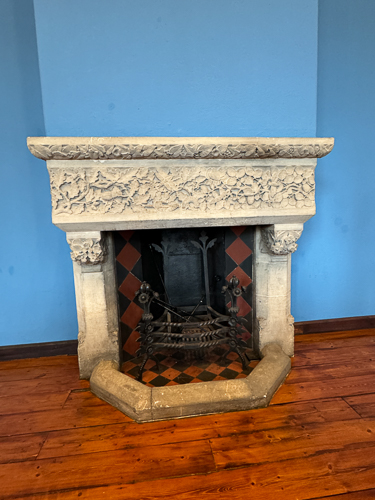
The marble fireplace
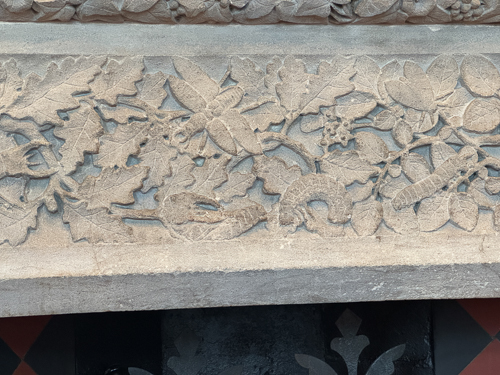
carved into the mantel are bugs in keeping with the museum’s purpose
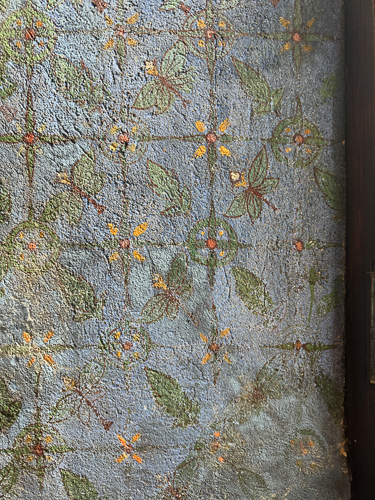
painted walls of the Woodwood room
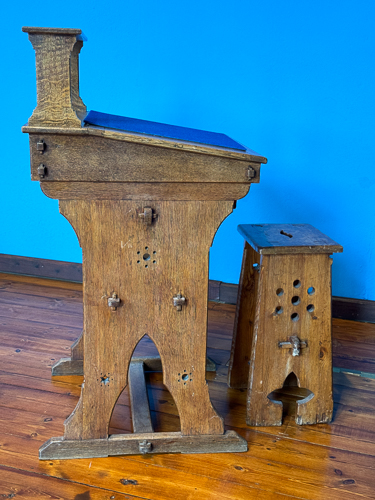
A rare Gothic prayer stand
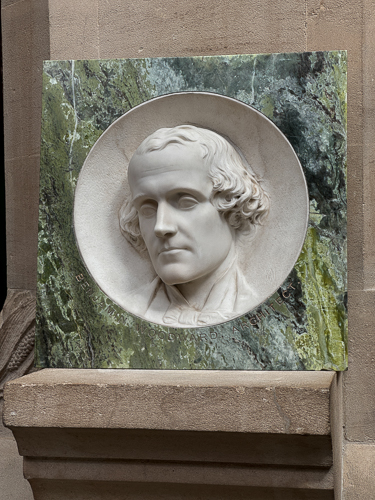
The architect
Random Shots of the Day
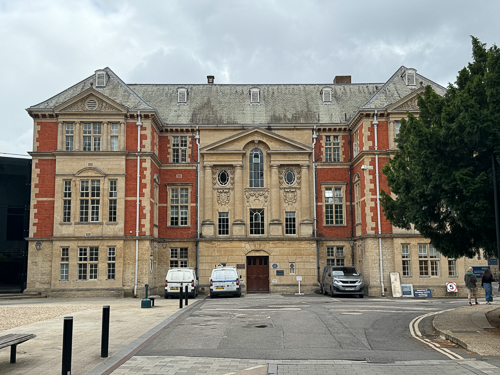
The Townsend Building
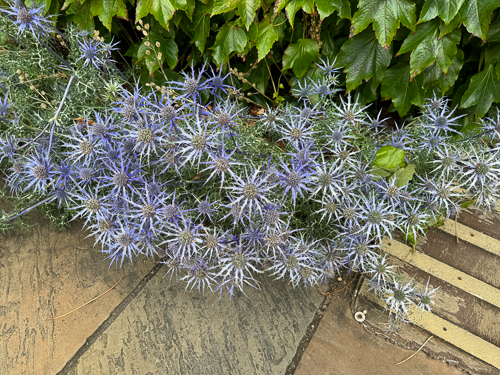
*
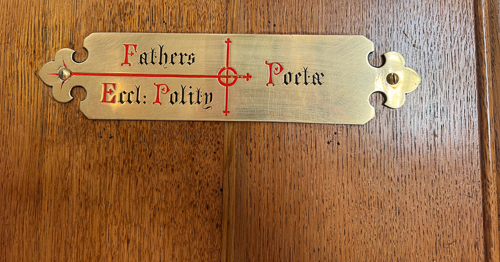
Found at the end of bookcases in a small Exeter College library
