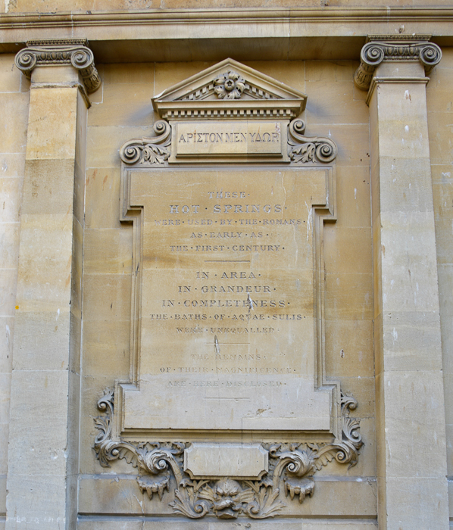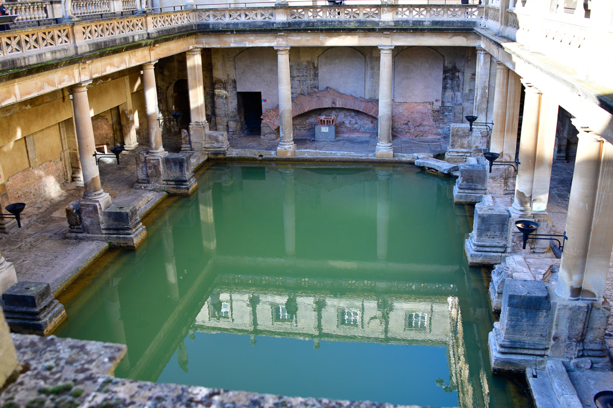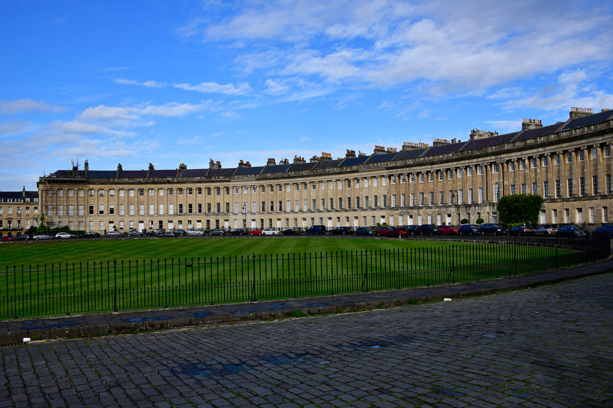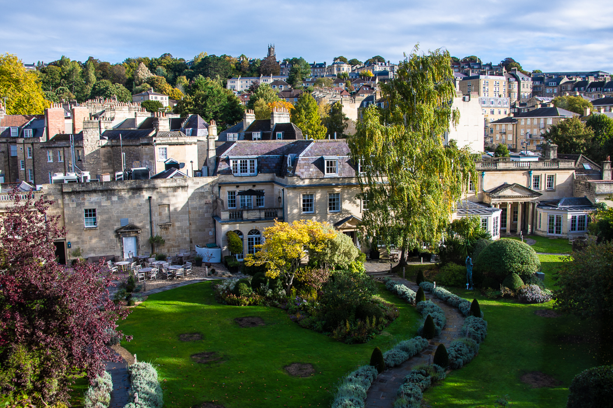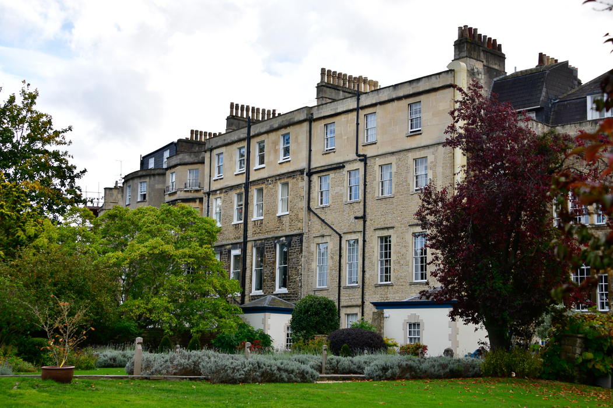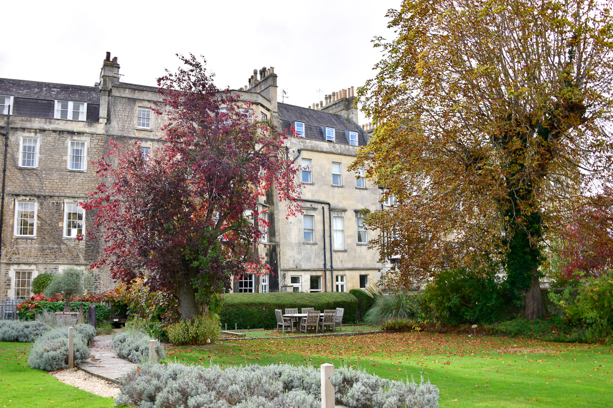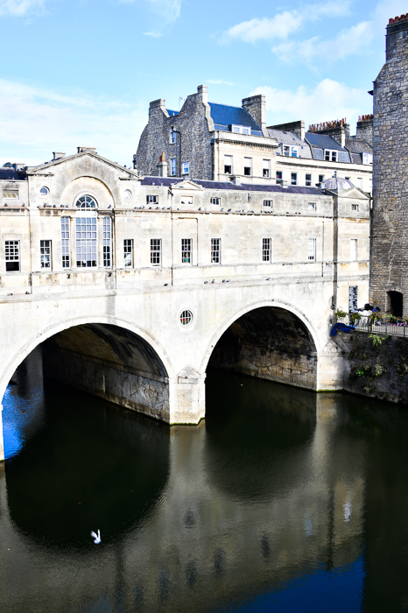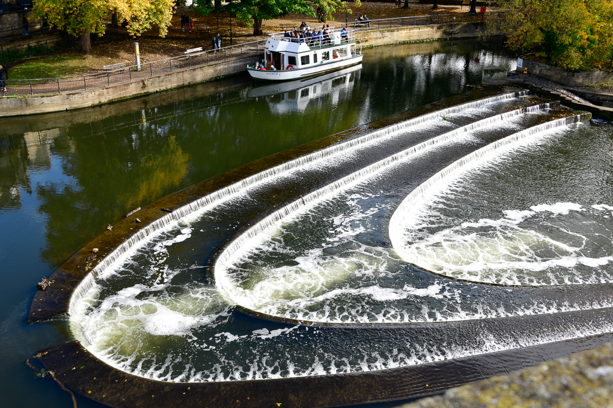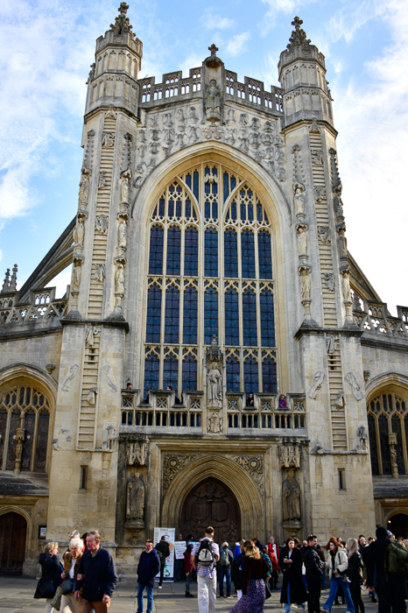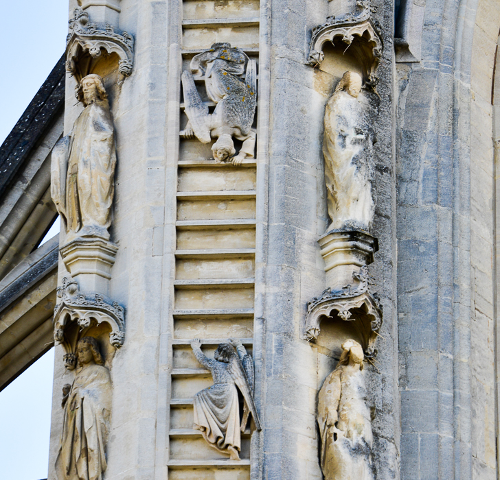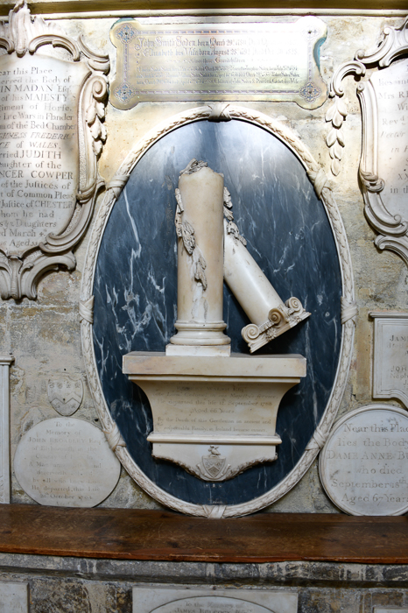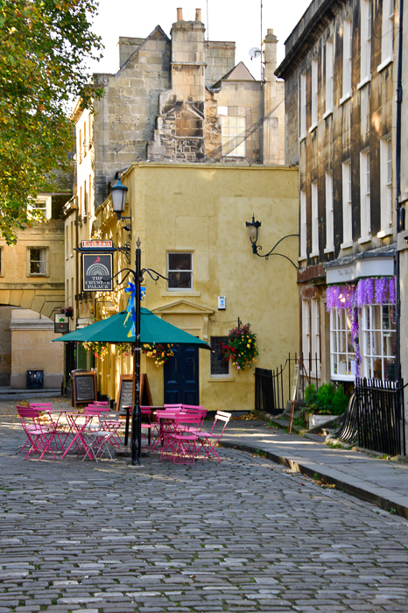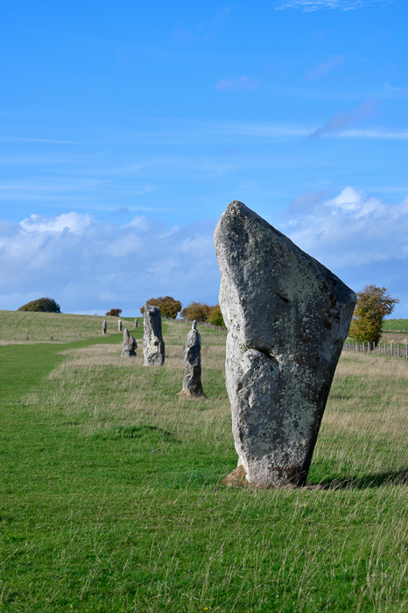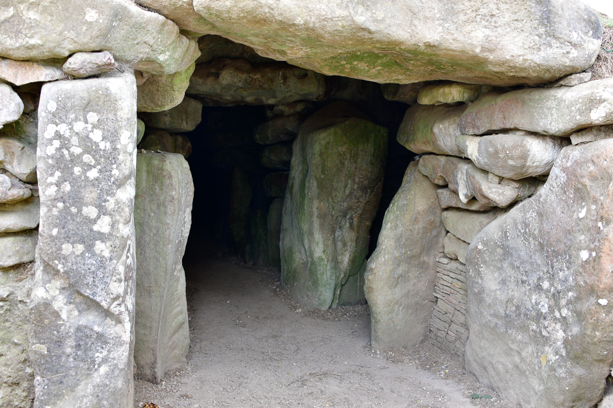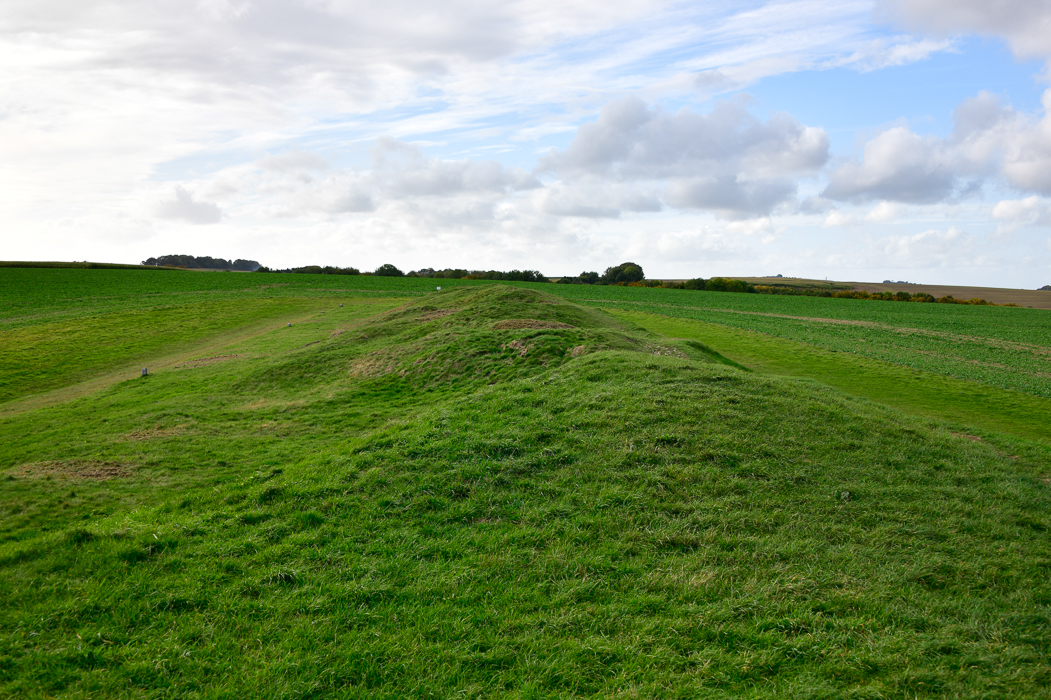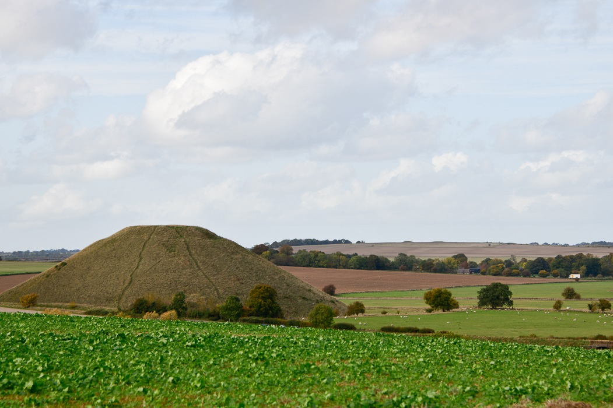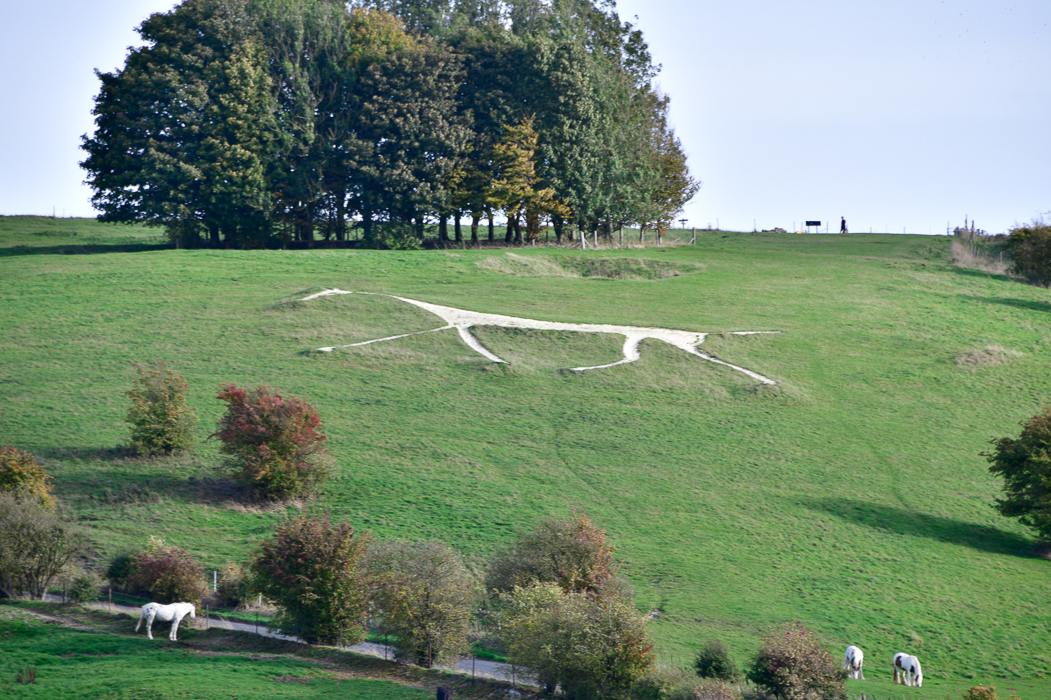October 15, 2023
There is a legend that Bath was founded in 860 BCE when Prince Bladud, the father of King Lear, caught leprosy. He was banned from the court and was forced to look after pigs in a faraway location. The pigs caught the skin disease from him, but when they went rooting for acorns they crossed an area where they wallowed in hot mud, and over time they were cured. Prince Bladud followed and began doing the same, eventually he was also cured. Later he became king and founded the city of Bath.
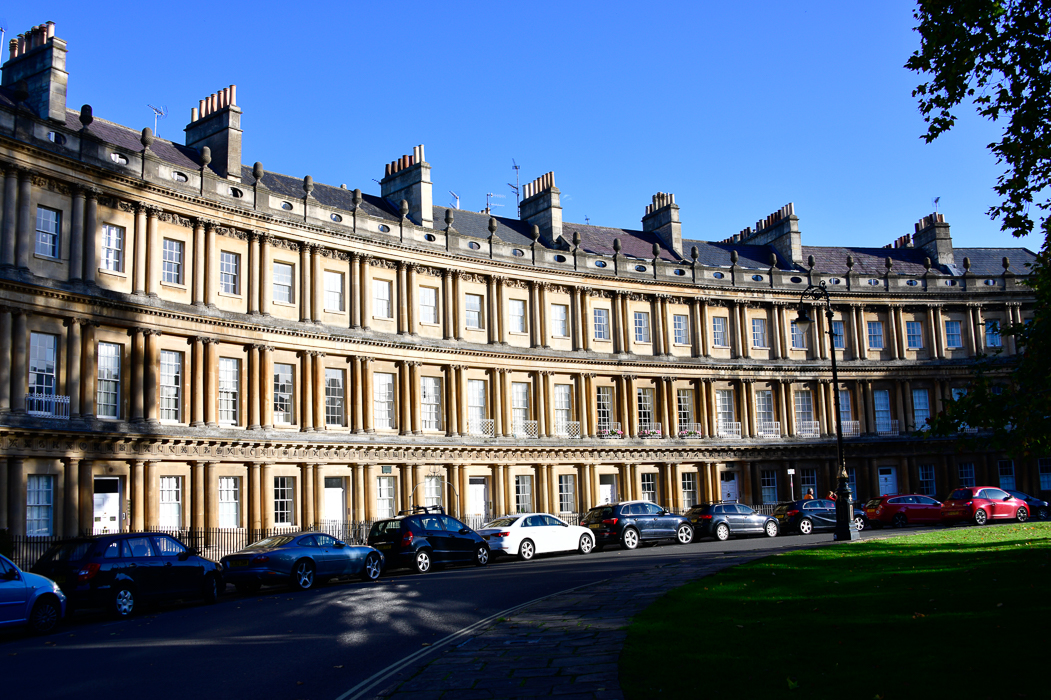
The acorns are represented atop this John Wood designed building. This is a small section of buildings found on The Circus built in 1754-60.
The Romans
Around 70 ACE the Romans found themselves in Bath as part of their expansion and found the hot water and mud that Prince Bladud enjoyed a wonderful place to indulge their senses. With hundreds of single Roman soldiers with nothing to do, the baths were constructed as a grand bathing and socializing complex. The Roman Baths are one of the best-preserved Roman remains in the world, where 310,000 gallons of steaming spring water, reaching 114 degrees Fahrenheit still fills the bathing site every single day.
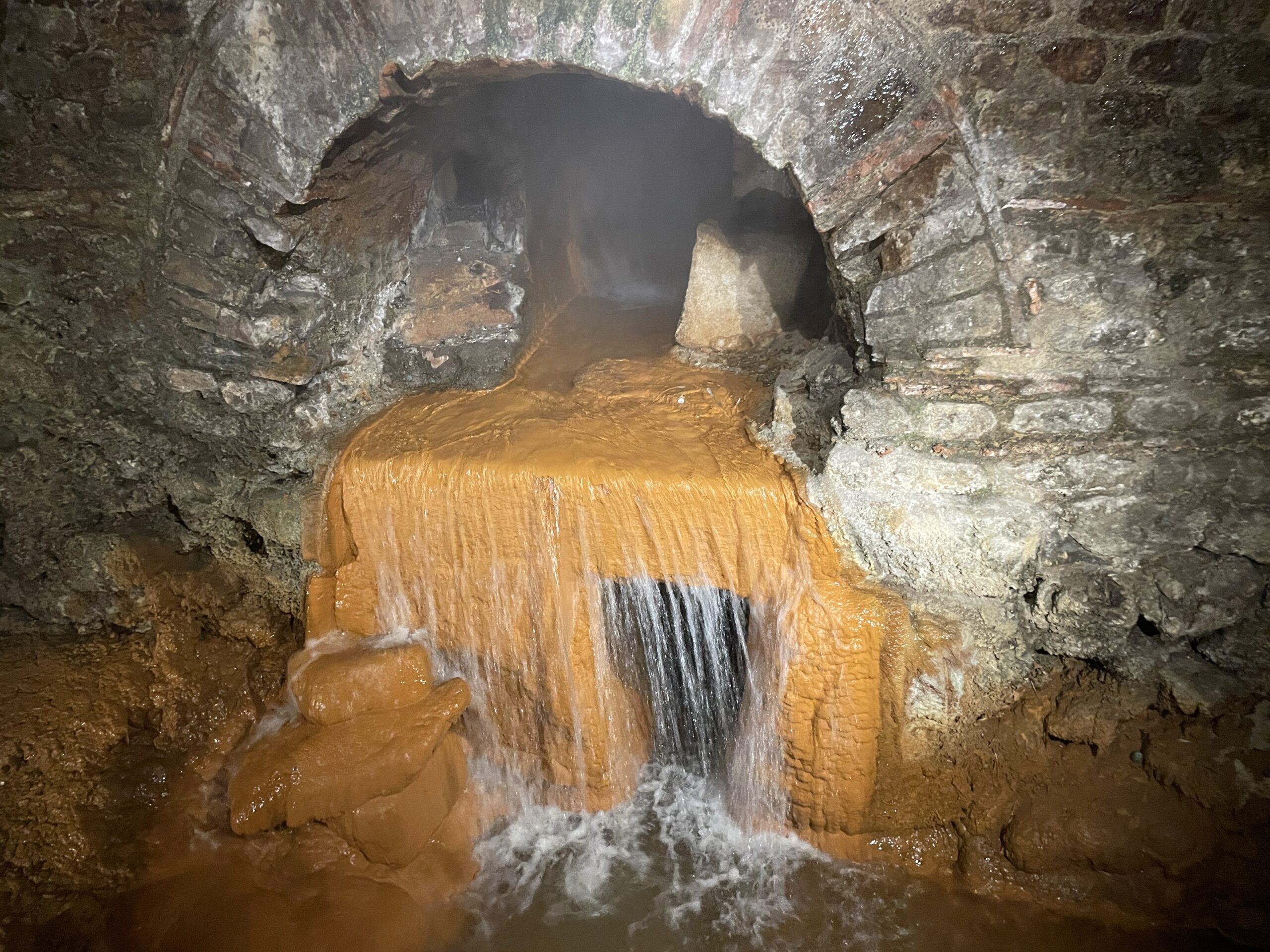
The Spring Overflow where the surplus water from the spring pours into a Roman drain and flows on to the river.
After the Romans
In the 18th century, Bath became a much more genteel and fashionable place and grew in size.
At this time Architect John Wood the Elder 1704-1754 had a large influence on the feel of the city. He designed and built Queen Square in 1728-1739. His son John Wood the Younger was born in 1727 and built Royal Crescent in 1767-1774 and the Assembly Rooms in 1769-71. The Octagon was built in 1767 and Margaret Chapel was built in 1773.
No. 1 Royal Crescent was built between 1767 and 1772 and was the first house to be completed in the Royal Crescent. The façade of the iconic Royal Crescent as mentioned was designed by Bath architects John Wood the Elder and John Wood the Younger. However, the interiors and the rear facades could be designed however the owner pleased.
The 500-foot-long crescent has 114 Ionic columns on the first floor with an entablature in a Palladian style above. It was the first crescent of terraced houses to be built and an example of “rus in urbe” (the country in the city) with its views over the opposite park.
Of the crescent’s 30 townhouses, 10 are still full-size townhouses; 18 have been split into flats of various sizes. No. 1 Royal Crescent is now a museum and the large central house at number 16 is The Royal Crescent Hotel & Spa.
Wandering Bath
The word Avon simply means river in the language of the pre-Romans. The UK ended up with eight river Avons (or river rivers), thus this is the River Avon Bristol.
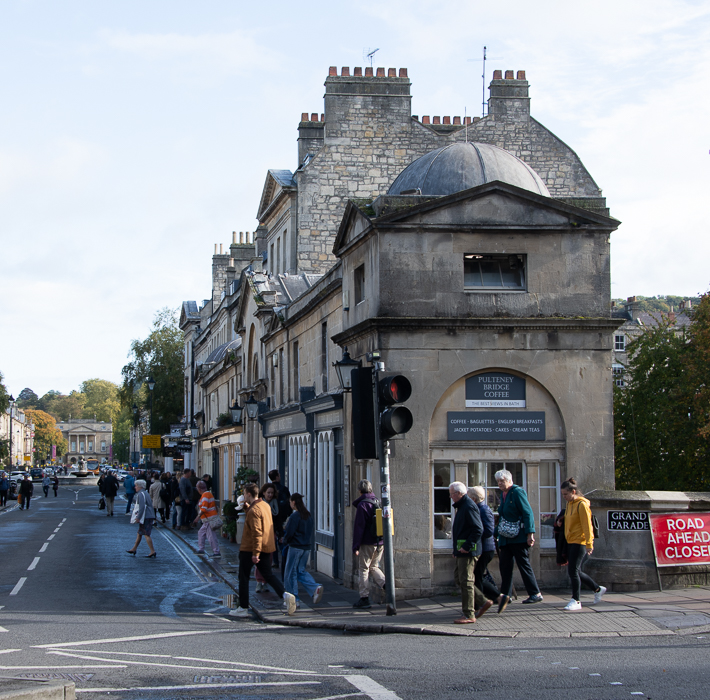
Buildings over the River Avon Bristol sit on the Pulteney Bridge which was completed in 1774. Designed by Robert Adam they were to resemble the Ponte Vecchio. Built for William Pulteney the first Earl of Bath, and the man who owned the land.
The 1603 map of Bath by Savile shows a weir on the River Avon. The purpose of the weir was to provide a difference in river level that would drive the water wheels used to power the mills. For centuries Bath had suffered from the River Avon flooding – even the Romans had to raise the level of some of their baths complex to alleviate the problem.mIn the early 1970s the weir was rebuilt in its current ‘V’ shape with an associated flood control gate (sluice) on the east side of the river
Bath Abbey
This is the third church to sit at this location. Robert and William Vertue, the king’s masons were commissioned for the job, promising to build the finest vault in England, saying “there shall be none so goodely neither in England nor France”. Their design incorporated the surviving Norman crossing wall and arches. It is thought construction began around 1500.
A story goes, (that has been disputed) that Oliver King, Bishop of Bath and Wells (1495–1503) wanted a new church and he had a dream in which he “saw the Heavenly Host on high with angels ascending and descending by ladder”. I found the angels to be such a delightful oddity for the front of a church.
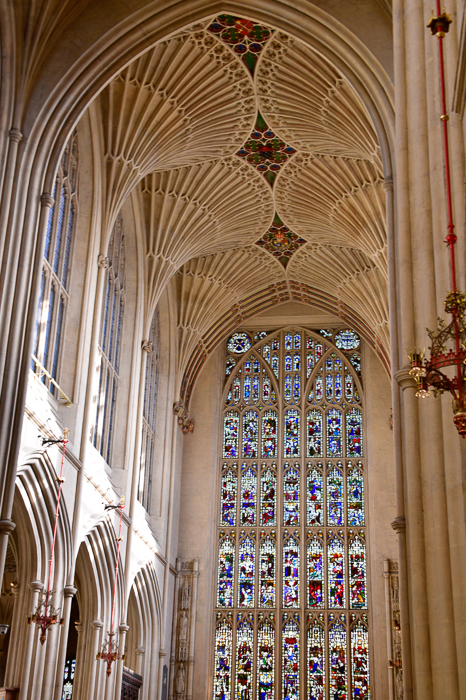
The interior fan vaulting ceiling, originally installed by Robert and William Vertue, was restored by Sir George Gilbert Scott between 1864 and 1874. The fan vaulting runs the entire length of the church.
The walls and floor of the church are just riddled with war memorials for the local population and monuments to several notable people. This was one of my favorites. The top half is dedicated to Robert Walsh who died September 12, 1788, at the age of 66. It is the bottom half that is so interesting and it reads: By the death of this gentleman, an ancient and respectable family in Ireland has become extinct.
Outside of Bath
Due to time constraints, I had to make choices, and I decided to skip Stonehenge and head to Avebury.
Avebury is a Neolithic henge monument containing three stone circles with the largest megalithic stone circle in the world.
Constructed over several hundred years in the third millennium BCE, during the Neolithic, or New Stone Age, the monument comprises a large henge (a bank and a ditch) with a large outer stone circle and two separate smaller stone circles situated inside the center of the monument. Its original purpose is unknown.
The West Kennet Long Barrow was probably constructed in the thirty-seventh century BCE, during Britain’s Early Neolithic period. Built out of the soil, local sarsen megaliths, and oolitic limestone imported from the Cotswolds, the long barrow consists of a sub-rectangular earthen room enclosed by kerb stones. The precise date of construction is not known. Human bones were placed within the chamber, probably between 3670 and 3635 BCE.
Silbury hill stands 129 feet high and is the tallest prehistoric man-made mound in Europe and one of the largest in the world. The first clear evidence of construction dates to around 2400 BCE. Its purpose is unknown. Few prehistoric artifacts have been found on the hill and at its core, there is only clay, flints, turf, moss, topsoil, gravel, freshwater shells, mistletoe, oak, hazel, sarsen stones, ox bones, and antler tines.
There are 16 or 17 white horses made of chalk dotting England. Some are ancient, the one in Westbury, Wiltshire, was cut to commemorate King Alfred’s victory at the Battle of Ethandun in 878. The Hackpen Horse was cut to commemorate the coronation of Queen Victoria in 1838. Although little is known about the origins of the horse it is believed to have been cut by Henry Eatwell, parish clerk of Broad Hinton, and also the local publican.
Tomorrow – Oxford.
