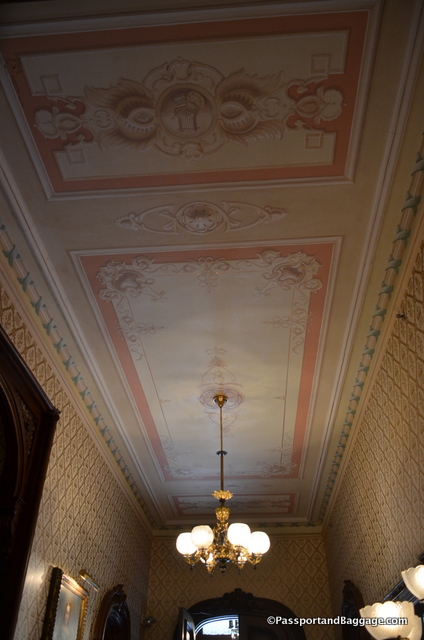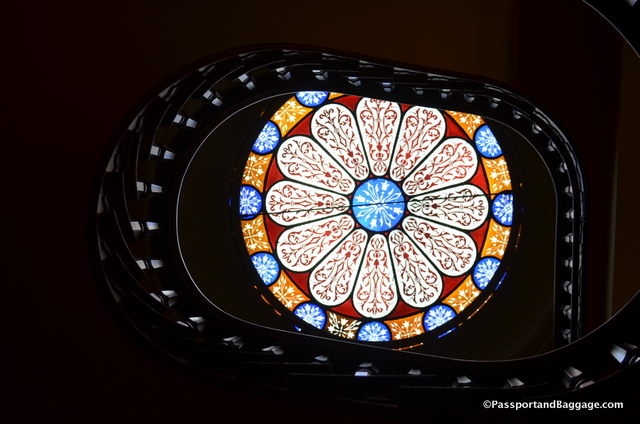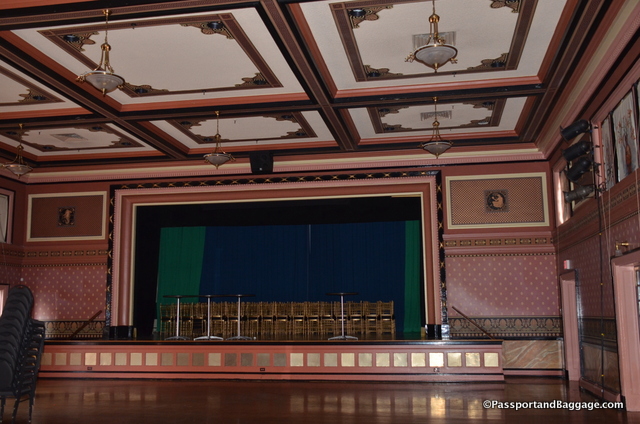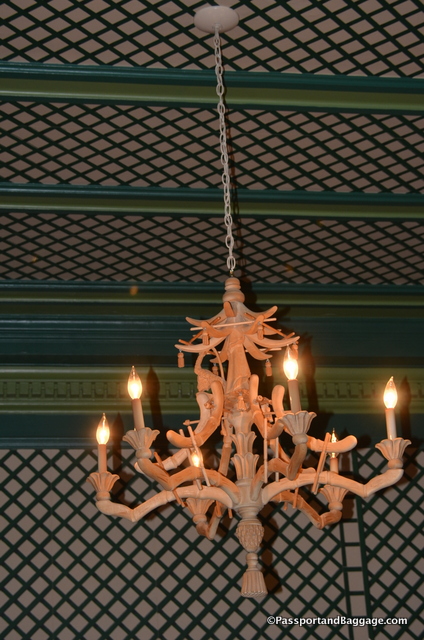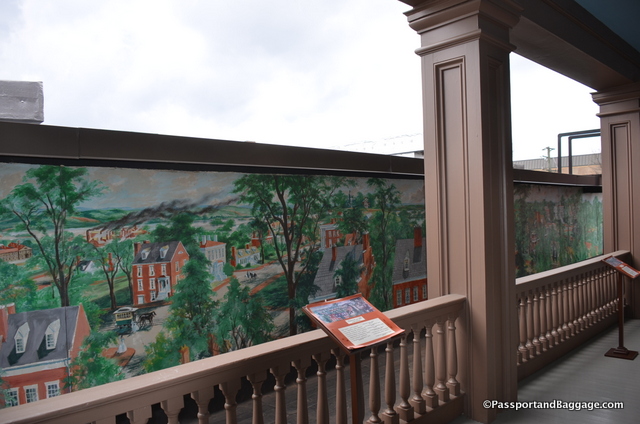2111 Franklin Street
Richmond, VA
March 2017
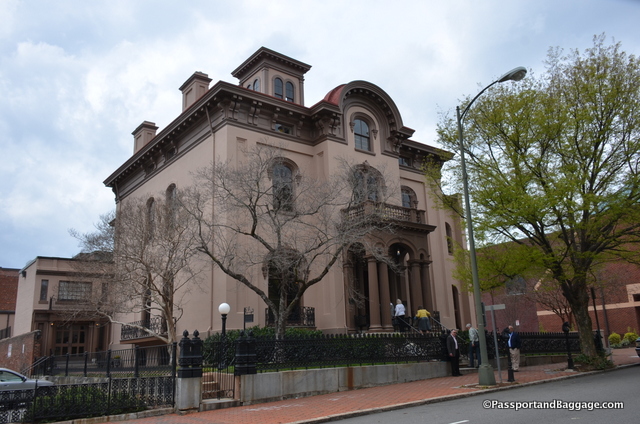 The Woman’s Club, that is housed in Bolling Haxall House, was founded in 1894 with the mission to advance education. The house is one of the few private clubs, cum museum, in the US that is open to anyone that comes and knocks on its door. The Woman’s Club, while charging for events in its lovely facility, also graciously donates space to educational facilities that are in need. This is a very dynamic and wonderful group of Women.
The Woman’s Club, that is housed in Bolling Haxall House, was founded in 1894 with the mission to advance education. The house is one of the few private clubs, cum museum, in the US that is open to anyone that comes and knocks on its door. The Woman’s Club, while charging for events in its lovely facility, also graciously donates space to educational facilities that are in need. This is a very dynamic and wonderful group of Women.
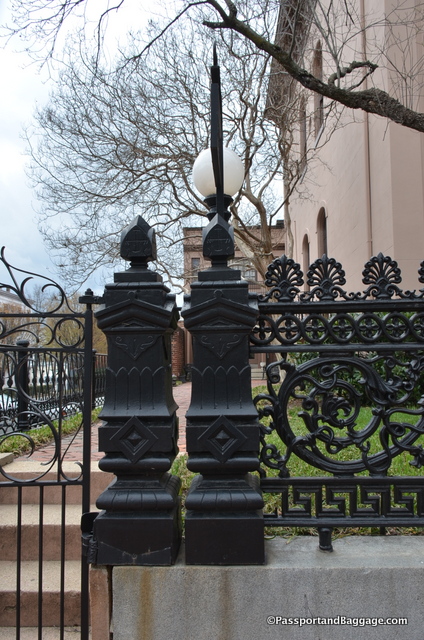
The iron-work fence is believed to have been cast by George Lownes, who did a similar, signed fence, in Hollywood Cemetery.
The Bolling Haxall House is an 1858 Italianate Mansion replicated for Bolling Walker Haxall from a house he admired in Brooklyn Heights, New York. Mr. Haxall, one of Richmond’s wealthiest citizens, was a partner in Haxall Mills, which were among the world’s largest flour mills. The architect is unknown. However, records show that the contractors were John and George Gibson.
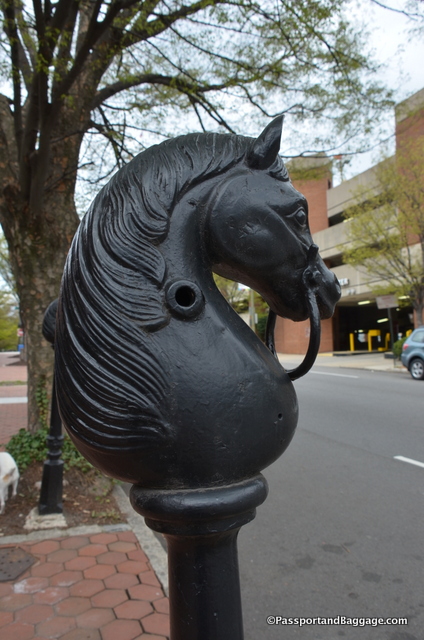
In front of the house are two cast-iron horse-head hitching posts. These once stood on Capitol Street and were used for the horses of the state legislators.
Bolling Walker Haxall was also president of Old Dominion Iron and Nail Works and part owner of Richmond and Petersburg Railroad Company. He and his family lived in the well-appointed house until the Civil War burning of Richmond.
Because he feared for his family’s safety, he moved them to his home in Orange County, Virginia. After the war, he returned to the house, which had not been harmed in any way, only to find he could not afford to support it as he had lost several of his businesses to the fire. In 1869, Mr. Haxall sold The Bolling Haxall House to Dr. Francis T. Willis, a prominent physician, for $28,000.00.
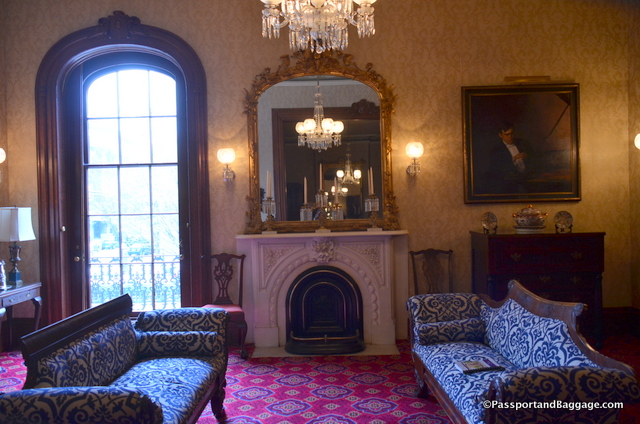
There are many stunning marble fireplaces in the home, not all original to the home, but period pieces none-the-less
The Woman’s Club purchased the home from Dr. Willis’ grandson in 1900 for the sum of $20,000.00. The House has served as the permanent home of The Woman’s Club ever since.
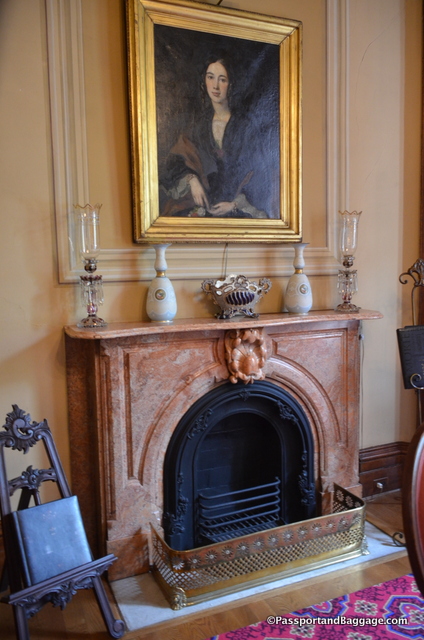 *
*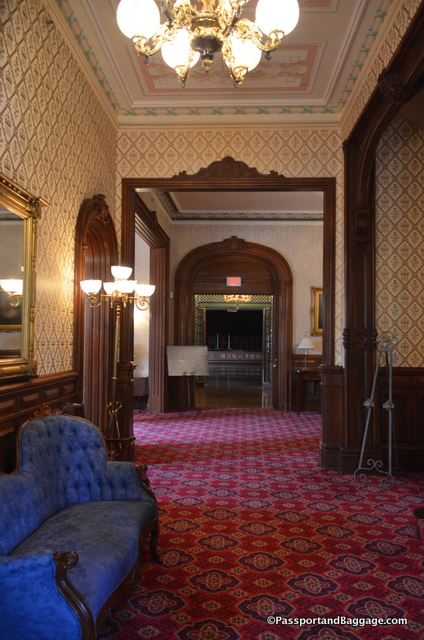 The Bolling Haxall House Foundation, an IRS 501(c)(3) nonprofit organization, was organized in 1990 as a preservation foundation which owns the historic property and raises funds to maintain it.
The Bolling Haxall House Foundation, an IRS 501(c)(3) nonprofit organization, was organized in 1990 as a preservation foundation which owns the historic property and raises funds to maintain it.
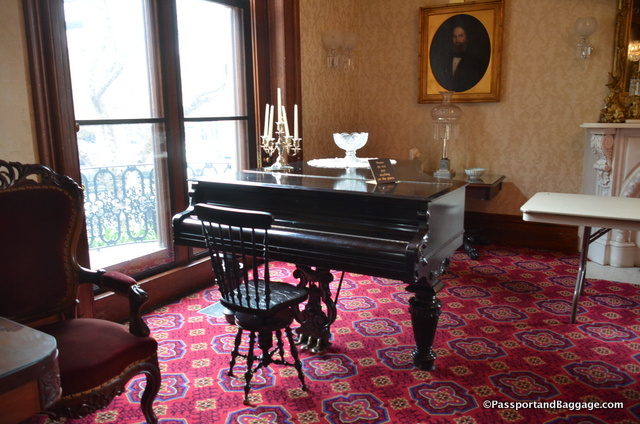
The piano and accompanying chair are said to be original to the second owner. It is still played by those brave enough to sit and play such an historic instrument.
This stunning historic structure is on the National Register of Historic Places and is also a Virginia Historic Landmark.
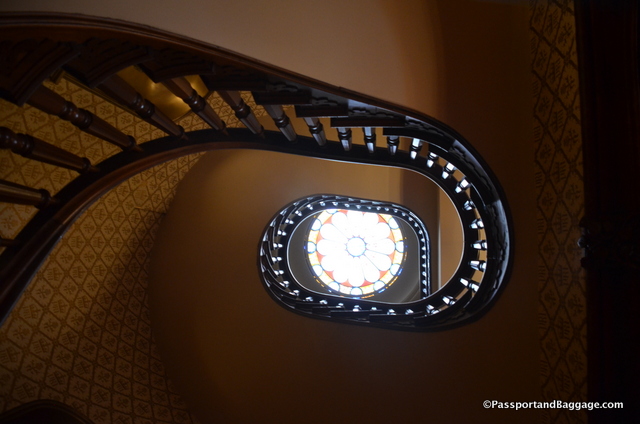
The spiral staircase, added during Dr. Willis’s ownership, is topped with a stunning stained glass window.
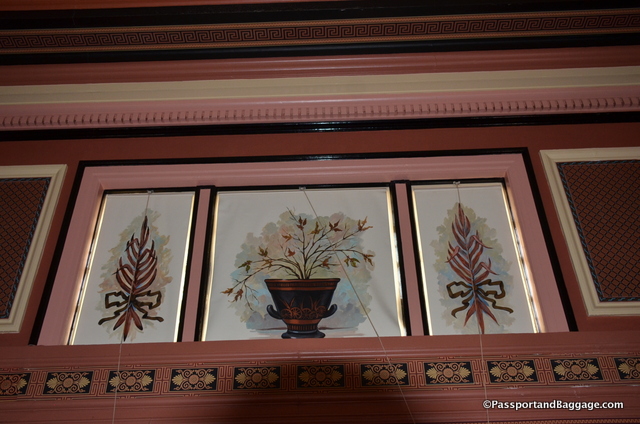
Many of the new appointments include lovely paintings on the blinds and Bradbury and Bradbury wallpaper.
The back of the house originally had a columned porch. The back of the house commanded a wonderful view of the James River and the mills along its banks. When the auditorium was added the porch was eliminated on all levels except the second floor. When a building was expanded next door, even that view was lost. For this reason there is now a lovely mural along the wall to be viewed as you step out on the balcony. The mural represents what the view would have been in 1860. Of the 27 edifices depicted in the mural only seven remain. The mural was painted by Luther Coleman Wells.
